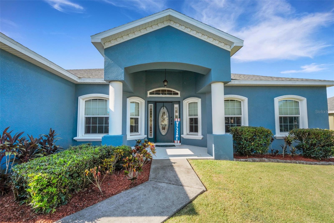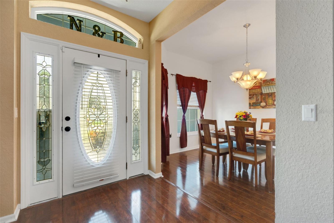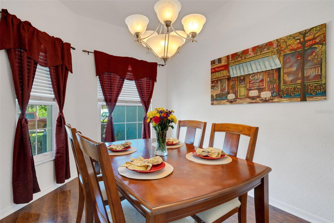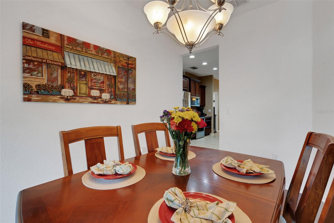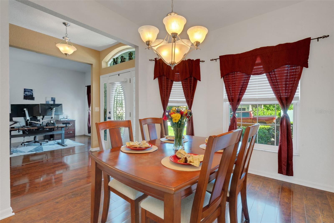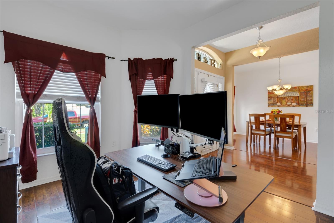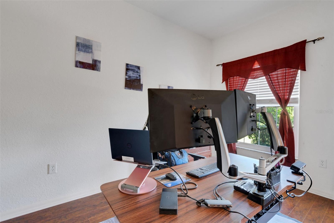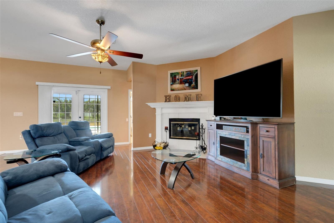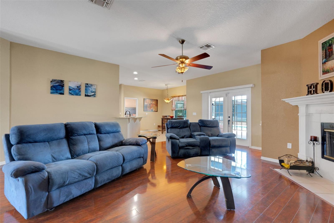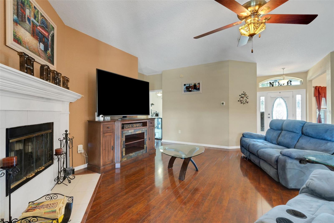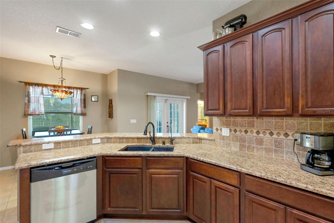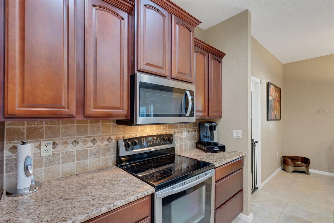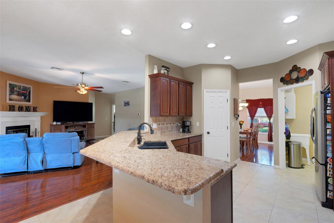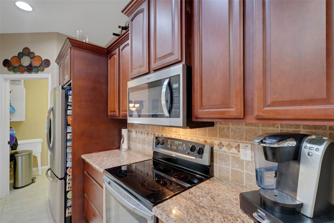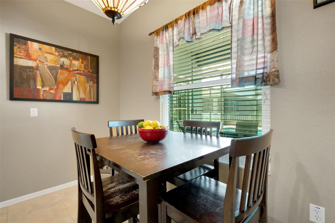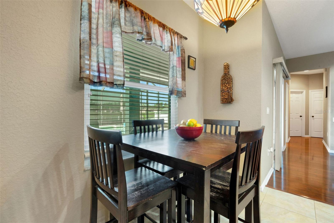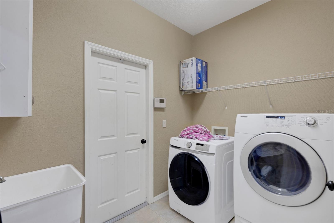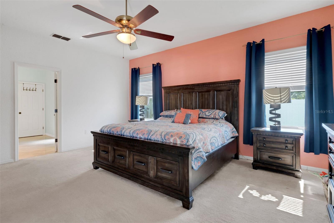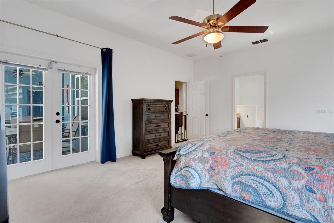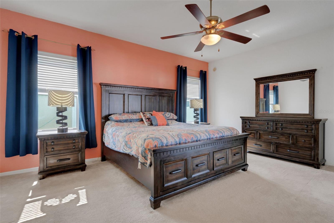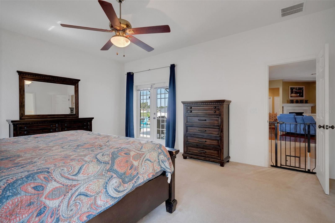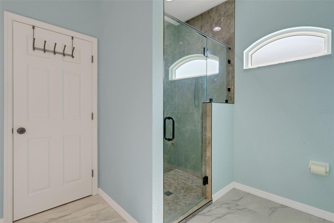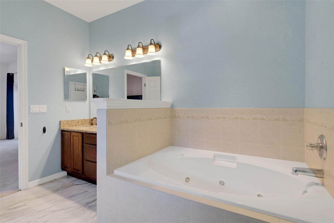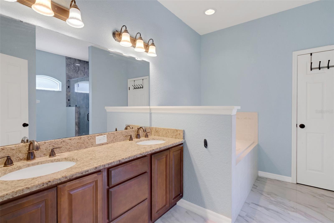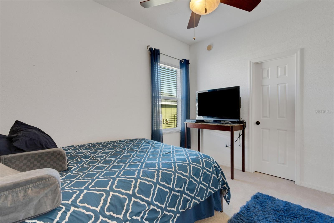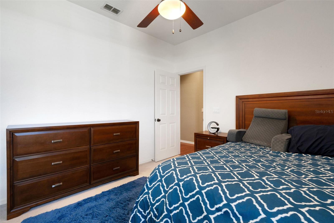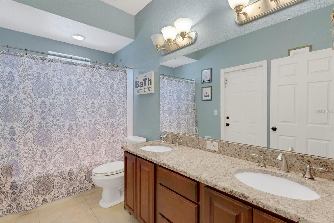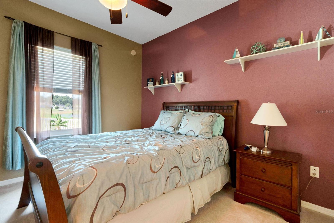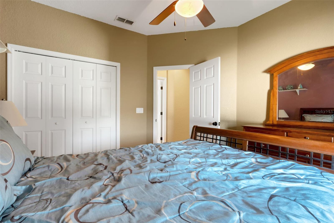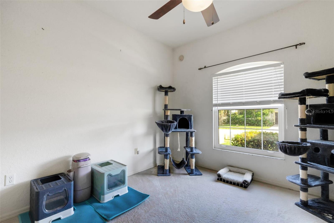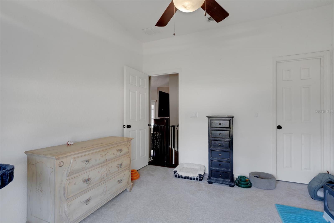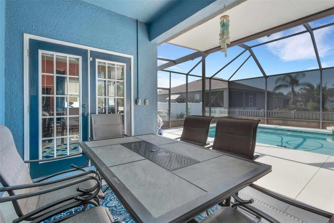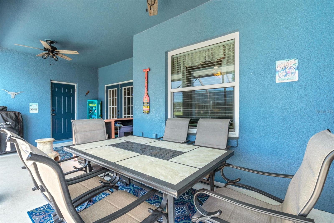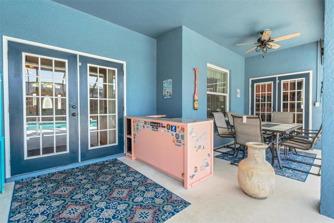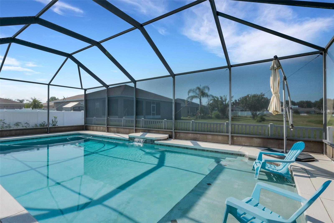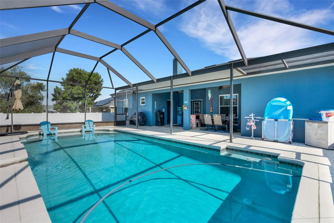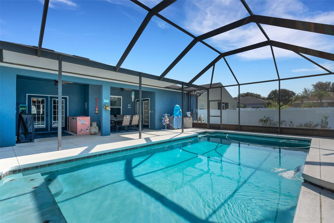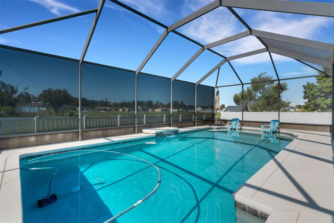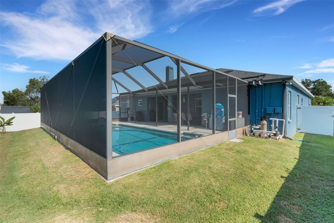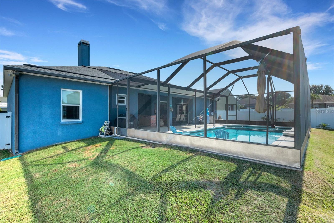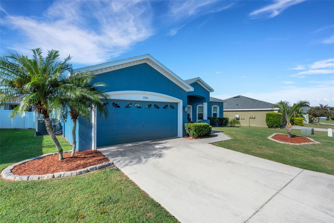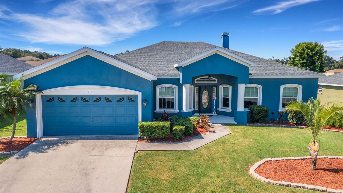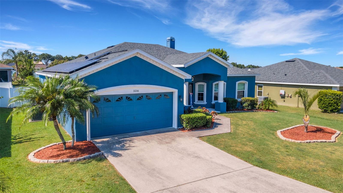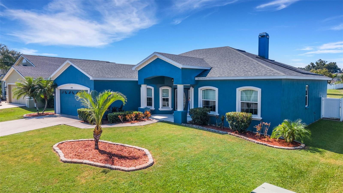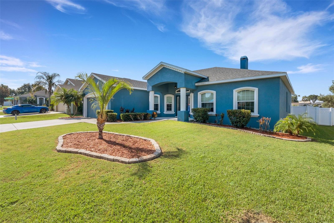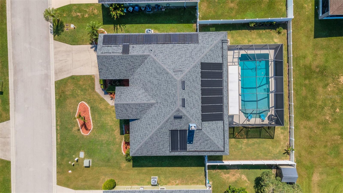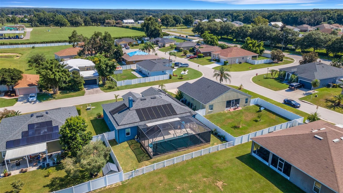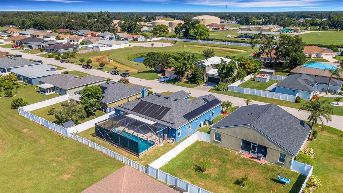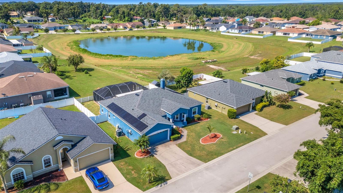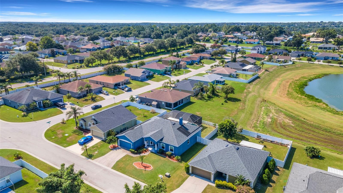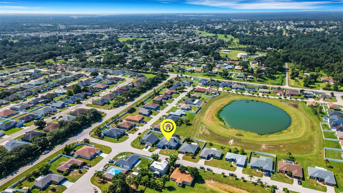3216 Pebblebrooke Boulevard, LAKELAND, FL 33810
Property Photos
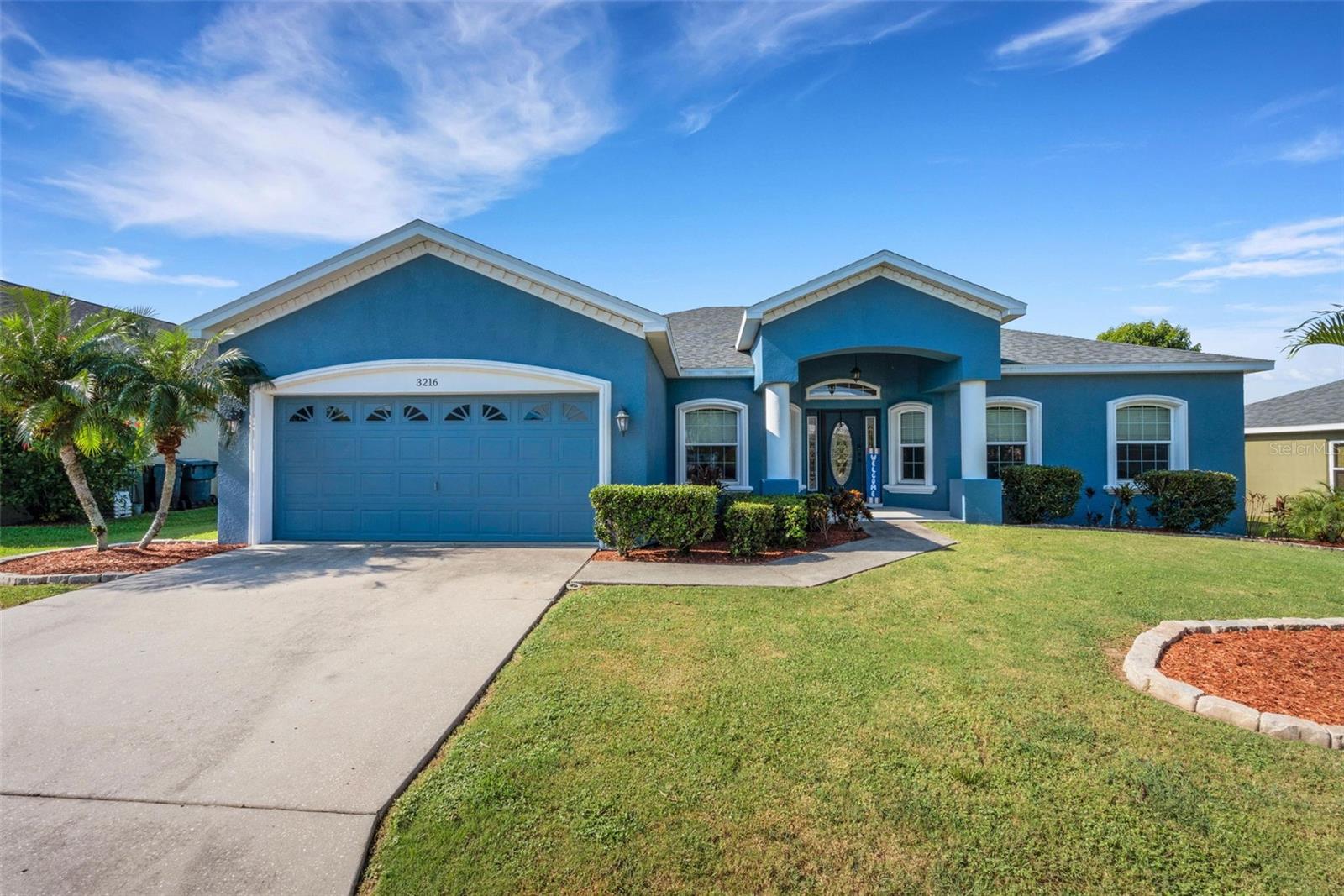
Would you like to sell your home before you purchase this one?
Priced at Only: $430,000
For more Information Call:
Address: 3216 Pebblebrooke Boulevard, LAKELAND, FL 33810
Property Location and Similar Properties
- MLS#: L4954832 ( Residential )
- Street Address: 3216 Pebblebrooke Boulevard
- Viewed: 8
- Price: $430,000
- Price sqft: $142
- Waterfront: No
- Year Built: 2006
- Bldg sqft: 3020
- Bedrooms: 4
- Total Baths: 2
- Full Baths: 2
- Garage / Parking Spaces: 2
- Days On Market: 11
- Additional Information
- Geolocation: 28.1597 / -82.0119
- County: POLK
- City: LAKELAND
- Zipcode: 33810
- Subdivision: Pebblebrooke Estates
- Provided by: KELLER WILLIAMS REALTY SMART
- Contact: Denise Cardiff
- 863-577-1234

- DMCA Notice
-
DescriptionWelcome home to this beautifully upgraded 4 bedroom, 2 bath screened in pool home located in the highly desirable Pebblebrooke Estates of North Lakeland! Thoughtfully updated and meticulously maintained, this property is ready for you to move right in. Major improvements include a new roof (2023), water heater (2021), AC system (2020), and freshly painted exterior (2020) Hurricane resistant windows (2022). Inside, youll find an open layout featuring rich wood look flooring, granite countertops, and custom cabinetry throughout. A dedicated office and formal dining room flank the foyer. Ample counter space in the kitchen is complimented with a breakfast bar, tile backsplash, stainless steel appliances (new dishwasher, new garbage disposal). The living area showcases a wood burning fireplace, and the oversized primary suite includes a luxurious Jacuzzi tub, glass door shower, and potty closet. Split floor plan also features three additional bedrooms and second bath with dual vanities and pool access. Step into your private outdoor retreat with a solar heated pool complete with a chlorine filtration system (easily converted back to previous salt system) waterfall, oversized bench with Jacuzzi jets, splash pad and access to the second bathroom. The pool cage features a Suntex privacy screen (2021), and all pool equipment conveys. An owned whole home solar panel system, water treatment system, smart thermostat, and abundant storage in the garage and laundry room add even more value. This homes central location makes commuting a breezejust minutes from US 98, I 4, shopping, dining, Lakeland Regional Medical Center, and less than an hour to Tampa or Orlando airports. Dont miss your chance to enjoy peaceful pond views, birds and wildlife, and exceptional updates in one incredible propertyschedule your showing today!
Payment Calculator
- Principal & Interest -
- Property Tax $
- Home Insurance $
- HOA Fees $
- Monthly -
For a Fast & FREE Mortgage Pre-Approval Apply Now
Apply Now
 Apply Now
Apply NowFeatures
Building and Construction
- Covered Spaces: 0.00
- Exterior Features: French Doors, Other, Rain Gutters
- Flooring: Carpet, Laminate, Tile
- Living Area: 2334.00
- Roof: Shingle
Garage and Parking
- Garage Spaces: 2.00
- Open Parking Spaces: 0.00
Eco-Communities
- Pool Features: Gunite, Heated, In Ground
- Water Source: See Remarks
Utilities
- Carport Spaces: 0.00
- Cooling: Central Air
- Heating: Central, Electric
- Pets Allowed: Yes
- Sewer: Public Sewer
- Utilities: BB/HS Internet Available, Cable Connected, Electricity Connected, Water Connected
Finance and Tax Information
- Home Owners Association Fee: 410.00
- Insurance Expense: 0.00
- Net Operating Income: 0.00
- Other Expense: 0.00
- Tax Year: 2024
Other Features
- Appliances: Dishwasher, Microwave, Range, Refrigerator
- Association Name: Highland Community Mgmt/Natalie Schempp
- Association Phone: 863-940-2863
- Country: US
- Interior Features: Ceiling Fans(s), Stone Counters, Thermostat, Walk-In Closet(s), Window Treatments
- Legal Description: PEBBLEBROOKE ESTATES PB 132 PGS 18-20 LOT 108
- Levels: One
- Area Major: 33810 - Lakeland
- Occupant Type: Owner
- Parcel Number: 23-27-04-000729-001080
- Possession: Close Of Escrow
Similar Properties
Nearby Subdivisions
310012310012
Acreage
Ashley Estates
Ashley Pointe
Blackwater Creek Estates
Bloomfield Hills Ph 02
Campbell Xing
Cedarcrest
Cherry Hill
Copper Ridge Estates
Copper Ridge Village
Country Chase
Country Class Estates
Country Class Meadows
Country Square
Country View Estates
Country View Estates Phase 02
Creeks Xing East
Devonshire Manor
Fort Socrum Run
Fort Socrum Village
Fox Branch Estates
Fox Branch North
Foxwood Lake Estates
Futch Props
Gardner Oaks
Grand Pines East Ph 01
Grand Pines Ph 02
Green Estates
Hampton Hills South Ph 01
Hampton Hills South Ph 02
Harrelsons Acres
Harrison Place
Hawks Ridge
Highland Fairways Ph 01
Highland Fairways Ph 02
Highland Fairways Ph 02a
Highland Fairways Ph 03b
Highland Fairways Ph 03c
Highland Fairways Ph 2
Highland Fairways Ph Iia
Highland Fairways Phase 1
Highland Grove East
Homesteadthe Ph 02
Hunntington Hills Ph I
Hunters Greene Ph 02
Hunters Greene Ph 03
Huntington Hills Ph 02
Huntington Hills Ph 05
Huntington Ridge
Indian Heights Ph 02
Itchepackesassa Creek
J J Manor
Jordan Heights
Keens Grove
Lake Gibson Poultry Farms Inc
Lake James Ph 01
Lake James Ph 02
Lake James Ph 3
Lake James Ph 4
Lake James Ph Four
Linden Trace
Lk Gibson Poultry Farms (31022
Lk Gibson Poultry Farms 310221
Marvins Sub
Mount Tabor Estates
N/a
None
Not In A Subdivision
Not In Hernando
Oak Trail
Palmore Estates Un Ii
Pebblebrooke Estates
Pineville Sub
Redhawk Bend
Remington Oaks
Remington Oaks Ph 01
Ridge View Estates
Rolling Oak Estates
Rolling Oak Estates Add
Ross Creek
Scenic Hills
Shady Oak Estates
Sheffield Sub
Shivers Acres
Silver Lakes Rep
Socrum Loop
Spivey Glen
Summer Oaks Ph 02
Sutton Rdg
Tangerine Trails
Tangerine Trls
Terralargo
Terralargo Ph 3b
Terralargo Ph 3c
Terralargo Ph 3d
Terralargo Ph Ii
Unplatted
Unre Highland Groves
Webster Omohundro Sub
Webster & Omohundro
Webster & Omohundro Sub
Webster And Omohundro
Willow Rdg
Willow Ridge
Willow Wisp Ph 02
Winchester Estates
Winston Heights
Woodbury

- Marian Casteel, BrkrAssc,REALTOR ®
- Tropic Shores Realty
- CLIENT FOCUSED! RESULTS DRIVEN! SERVICE YOU CAN COUNT ON!
- Mobile: 352.601.6367
- Mobile: 352.601.6367
- 352.601.6367
- mariancasteel@yahoo.com


