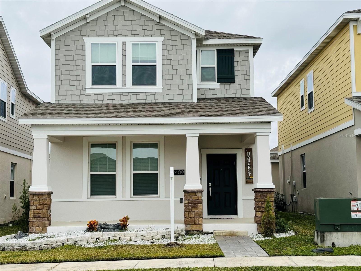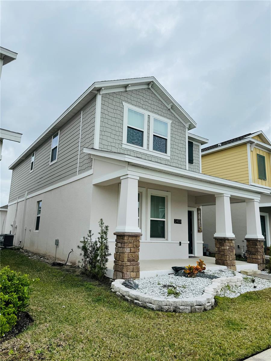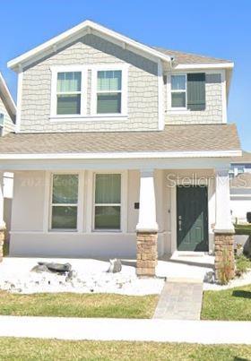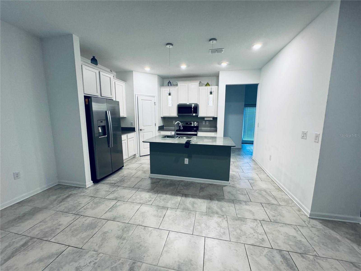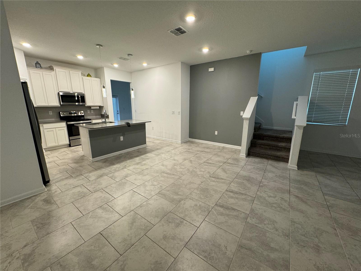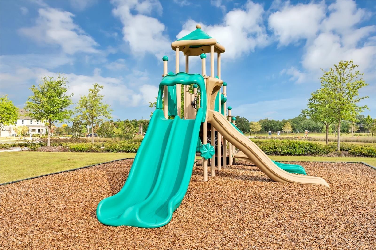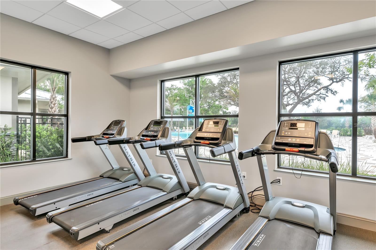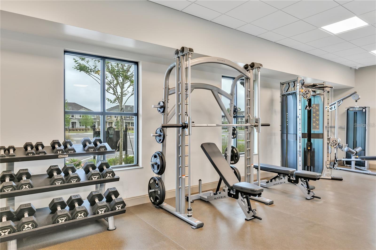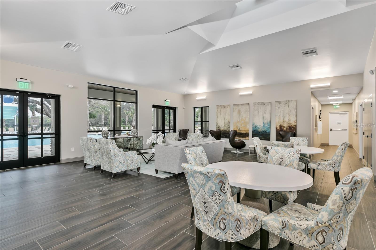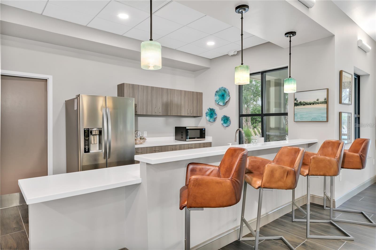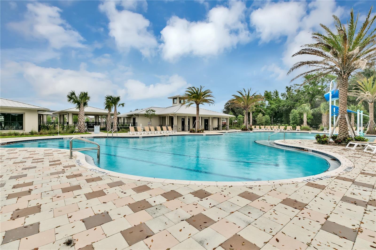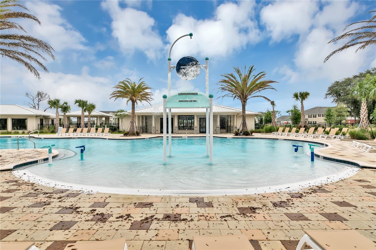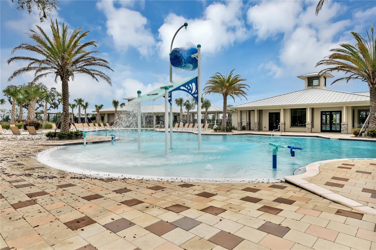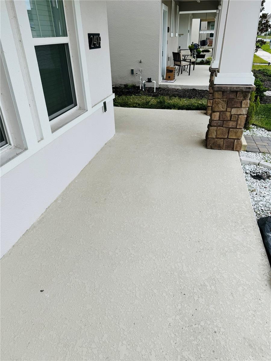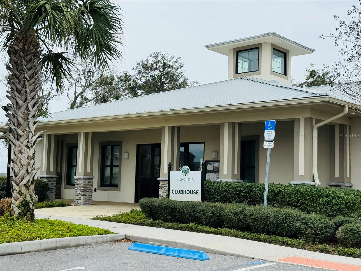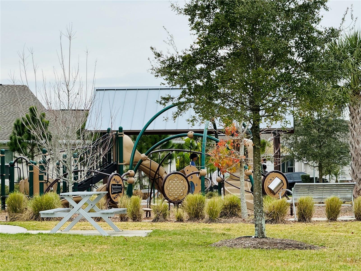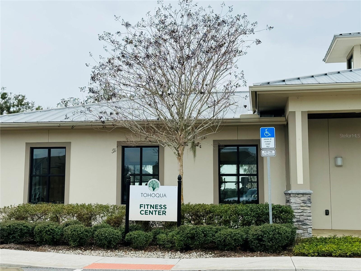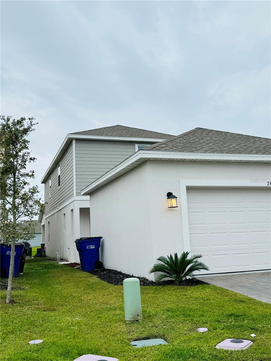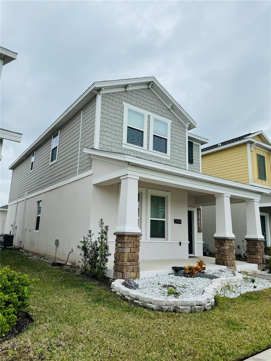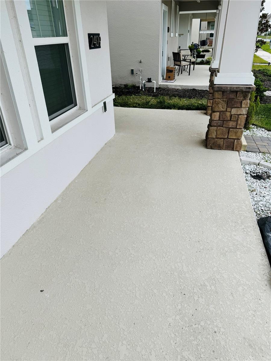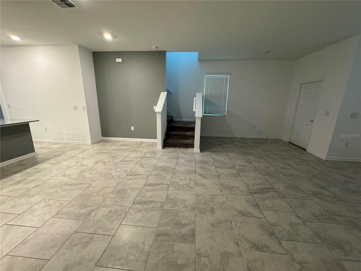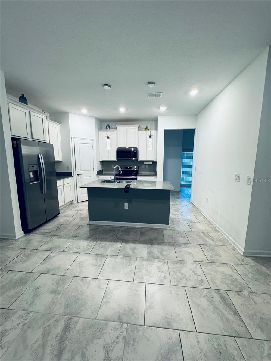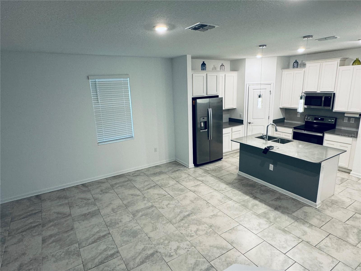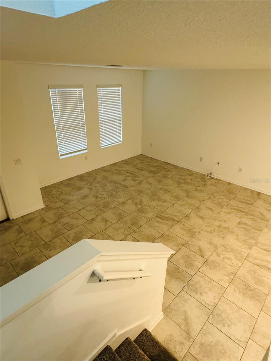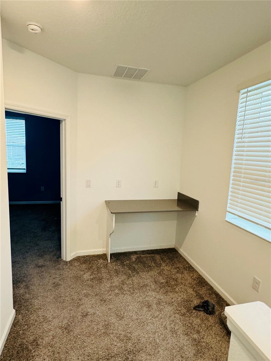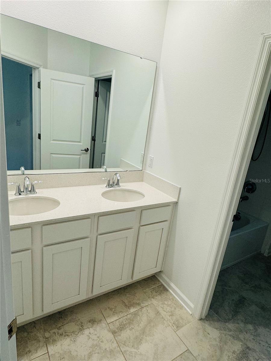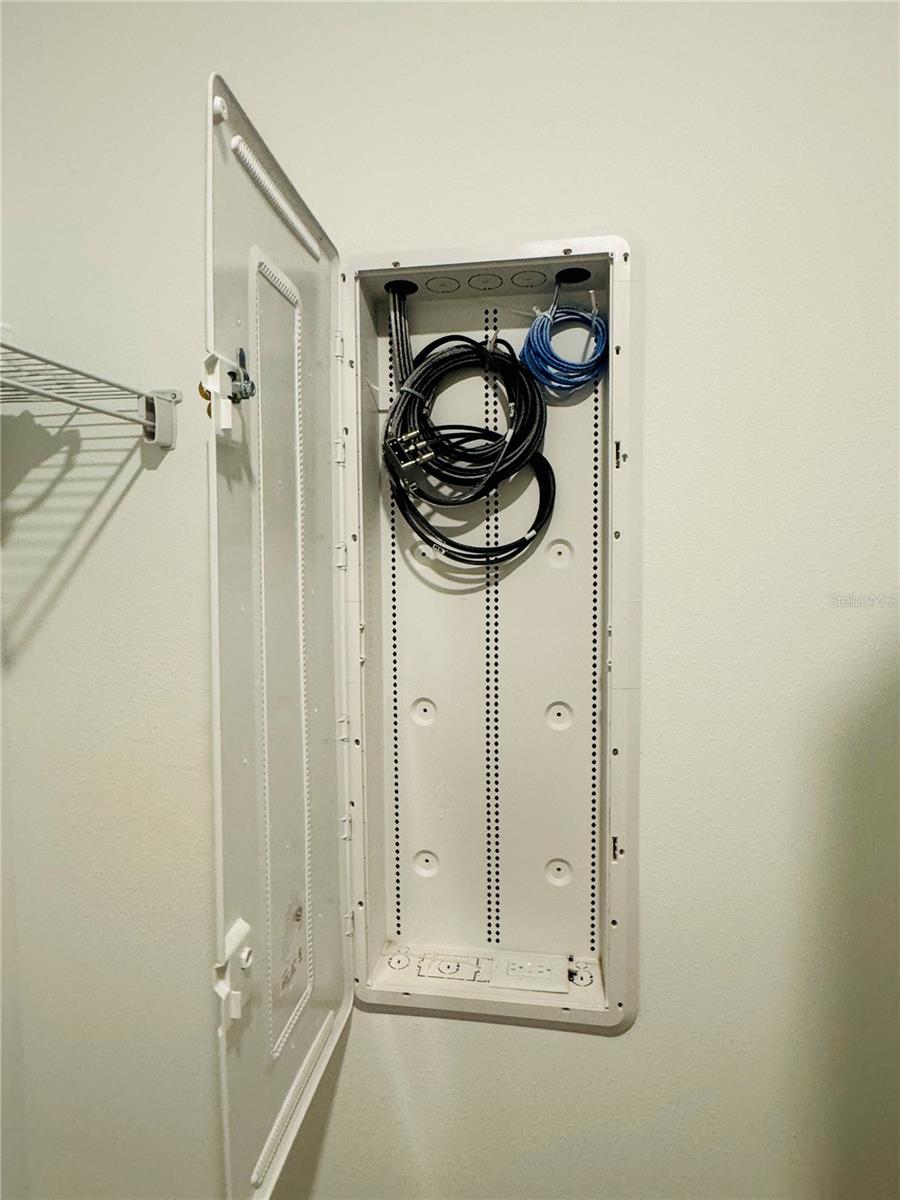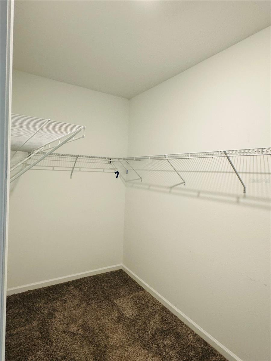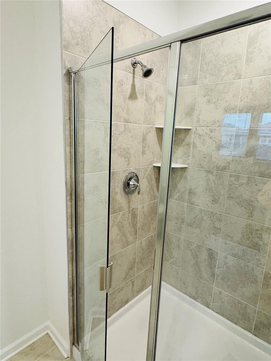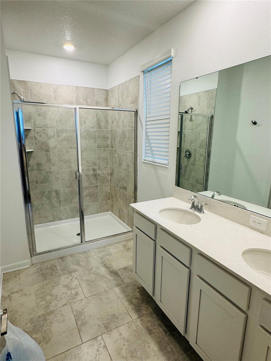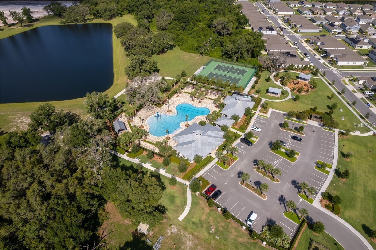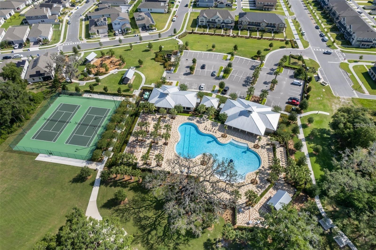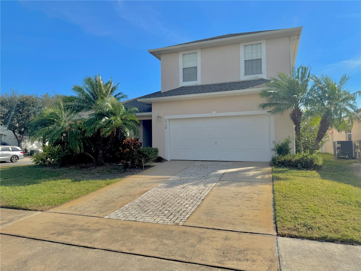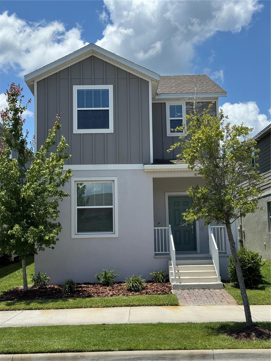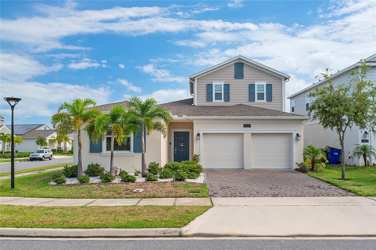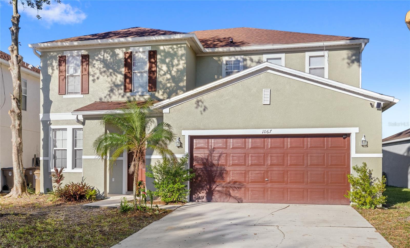2409 Volunteer Avenue, KISSIMMEE, FL 34744
Active
Property Photos
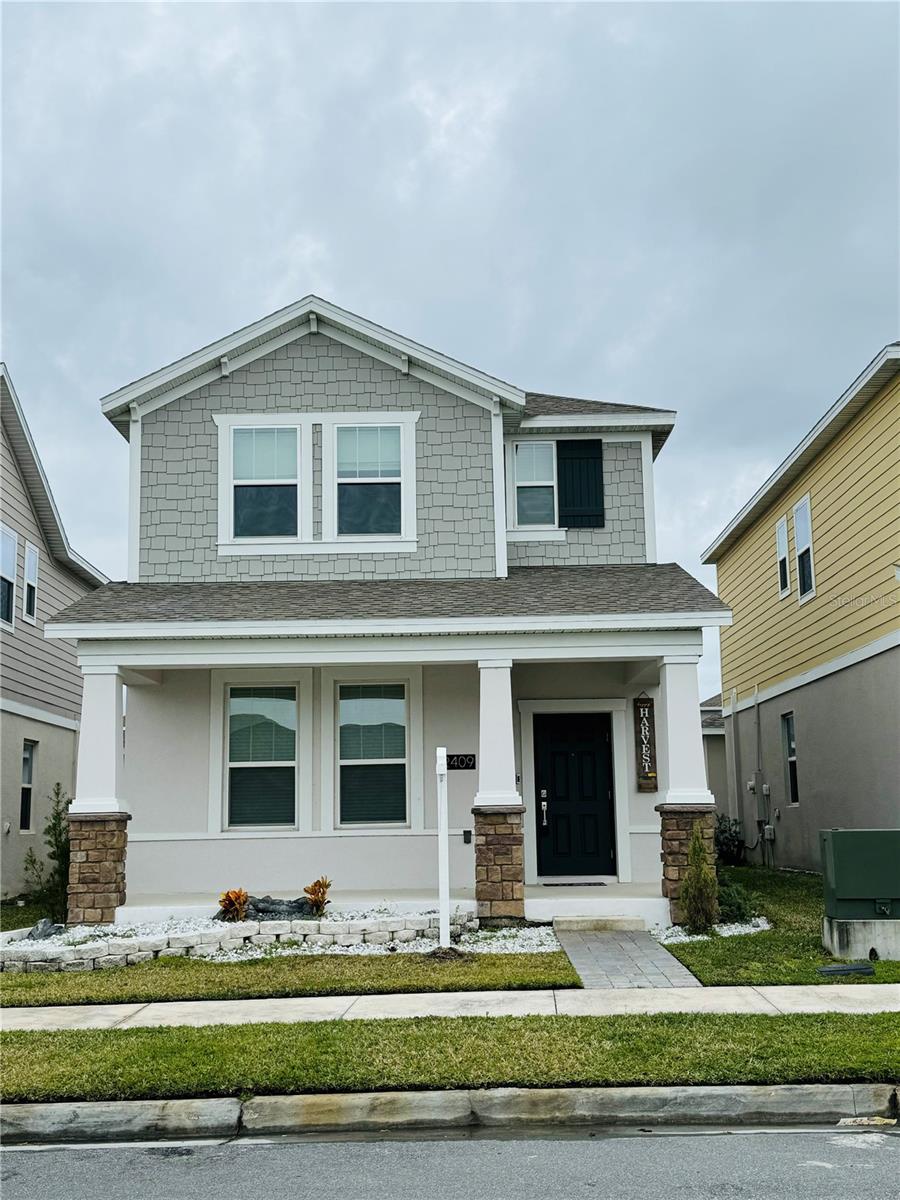
Would you like to sell your home before you purchase this one?
Priced at Only: $425,000
For more Information Call:
Address: 2409 Volunteer Avenue, KISSIMMEE, FL 34744
Property Location and Similar Properties
- MLS#: O6168777 ( Residential )
- Street Address: 2409 Volunteer Avenue
- Viewed: 168
- Price: $425,000
- Price sqft: $141
- Waterfront: No
- Year Built: 2021
- Bldg sqft: 3022
- Bedrooms: 4
- Total Baths: 3
- Full Baths: 3
- Garage / Parking Spaces: 2
- Days On Market: 750
- Additional Information
- Geolocation: 28.2563 / -81.3461
- County: OSCEOLA
- City: KISSIMMEE
- Zipcode: 34744
- Subdivision: Tohoqua Ph 2
- Elementary School: Neptune Elementary
- Middle School: Neptune Middle (6 8)
- High School: St. Cloud High School
- Provided by: PREMIUM PROPERTIES R.E SERVICE
- Contact: Erika Montanez Perez
- 407-380-2800

- DMCA Notice
-
DescriptionVacant Ready to Move in !!!! Come see this modern Home. 4 bedroom, 3 bathroom beauty, with a two car garage. This is an earthy & elegant two story home with a detached rear load garage. The kitchen has a generous island, fabulous panty and opens to the elegant dining room, perfect for sunny brunches and memorable meals! The family room is perfect for game night or to share laughter after a day of outdoor adventures. At Tohoqua, families can take advantage of the glorious resort style swimming pool, extravagant clubhouse with a state of the art fitness center, tennis and pickle ball courts along with beautiful walking trails throughout the community. The owners suite is a haven of peace and tranquility, it comes with an roomy walk in closet, spa inspired owner bath with walk in shower, plus his and her sinks, ready for you to make your mark and call it HOME. Got remote work or want to enjoy your family and friends? No problem. This home's has a space for all. Envision this: Fixing up a gourmet meal on those sharp quartz countertops, with high end tiles setting the stage, while the family or friends share stories in that generous family room. The dedicated dining space will accommodate all your guest and family. Unwind, especially that master suite with its dual sinks, refreshing shower, and a tub that practically whispers, "Come chill. But hey, it's not just about the house. Need a quick sweat session, a dive in the pool, or maybe some tennis action? The community's got you covered. This property, with its meticulous attention to detail, doesn't just satisfy needs; it anticipates them. Let's set you up for a tour!
Payment Calculator
- Principal & Interest -
- Property Tax $
- Home Insurance $
- HOA Fees $
- Monthly -
For a Fast & FREE Mortgage Pre-Approval Apply Now
Apply Now
 Apply Now
Apply NowFeatures
Building and Construction
- Covered Spaces: 0.00
- Exterior Features: Balcony, Lighting, Sidewalk
- Flooring: Carpet, Ceramic Tile, Tile
- Living Area: 2044.00
- Roof: Shingle
Property Information
- Property Condition: Completed
School Information
- High School: St. Cloud High School
- Middle School: Neptune Middle (6-8)
- School Elementary: Neptune Elementary
Garage and Parking
- Garage Spaces: 2.00
- Open Parking Spaces: 0.00
- Parking Features: Driveway, Garage Door Opener, On Street, Open
Eco-Communities
- Water Source: Public
Utilities
- Carport Spaces: 0.00
- Cooling: Central Air
- Heating: Central
- Pets Allowed: Cats OK, Dogs OK
- Sewer: Public Sewer
- Utilities: BB/HS Internet Available, Cable Available, Electricity Available, Phone Available, Street Lights, Water Available
Amenities
- Association Amenities: Basketball Court, Clubhouse, Fitness Center, Park, Pickleball Court(s), Playground, Pool, Racquetball, Recreation Facilities, Tennis Court(s)
Finance and Tax Information
- Home Owners Association Fee Includes: Pool, Maintenance Grounds, Recreational Facilities
- Home Owners Association Fee: 120.00
- Insurance Expense: 0.00
- Net Operating Income: 0.00
- Other Expense: 0.00
- Tax Year: 2022
Other Features
- Appliances: Cooktop, Dishwasher, Disposal, Electric Water Heater, Microwave, Range, Refrigerator
- Association Name: GMF LLC
- Country: US
- Furnished: Unfurnished
- Interior Features: Kitchen/Family Room Combo, Living Room/Dining Room Combo, Open Floorplan, Primary Bedroom Main Floor, Walk-In Closet(s), Window Treatments
- Legal Description: TOHOQUA PH 2 PB 29 PGS 187-192 LOT 44
- Levels: Two
- Area Major: 34744 - Kissimmee
- Occupant Type: Tenant
- Parcel Number: 06-26-30-5343-0001-0440
- Views: 168
Similar Properties
Nearby Subdivisions
2050 Condotel Inn A Condo
Ashley Cove
Ashley Cove Un 1
Ashley Reserve Rep
Benita Park
Cape Breeze
Country Crossing
Creekside At Boggy Creek
Creekside At Boggy Creek Ph 1
Creekside At Boggy Creek Ph 3
Cypress Shores Rep
Davis Bungalow Park 2nd Add
Dellwood Park
Eagles Landing
East Lake Estates
East Lake Preserve
East Lake Preserve Ph 1
East Lake Preserve Ph 3
East Lake Shores
East Palm Resort Condo
Elizabeth Estates
Emerald Lake
Emerald Lake Colony
Eric Estates
Fells Cove
Florida Fruit Belt Sales Co 1
Gilchrist Add To Kissimmee
Gleneagles
Harbour Oaks
Heather Oaks
Idora Park
Johnston Park Rep
Kindred
Kindred 100
Kindred Ph 1a 1b
Kindred Ph 1c
Kindred Ph 1c Pb 25 Pgs 127134
Kindred Ph 1d
Kindred Ph 1fb
Kindred Ph 2c 2d
Kindred Ph 2c 2d Pb 30 Pgs 74
Kindred Ph 3a
Kindred Ph 3b 3c 3d
Kissimmee Bay
Kissimmee Bay Rep 7
Kissimmee Heights
Legacy Park Ph 3
M2 At Kissimmee Bay
M3 At Kissimmee Bay
Magic Landings Ph 2
Marbella Ph 1
Marbella Ph 2
Marydia
Michigan Terrace
Mill Run
Mill Run Park
Neptune Point
Neptune Pointe
Neptune Shores
Neptune Shores 1
None
North Point Ph 1a
North Point Ph 1b
North Point Ph 2b2c
North Shore Village Ph 2
Not On The List
Oak Hollow Ph 3
Oak Hollow Ph 4
Oak Run
Oaks At Mill Run
Osceola Acres
Pebble Creek Add
R P Robinsons
Raintree At Springlake Village
Regal Cove
Regal Oak Shores
Remington
Remington Parcel H Ph 1
Remington Ph
Remington Ph 1 Tr B
Remington Ph 1 Tr E
Remington Ph 1 Tr F
Remington Prcl G Ph 01
Remington Prcl H Ph 1
Remington Prcl H Ph 2
Remington Prcl M1
Remington Prcl O
Robert Bass Add
Rustic Acres
Seasons At Big Sky Ph 1
Sera Bella
Somerset
Springlake Village Ph 03
Springlake Vlg Ph 5a
Sweetwood Estates
Taylor Ridge
Tohoqua
Tohoqua 50s
Tohoqua Ph 1
Tohoqua Ph 1b
Tohoqua Ph 2
Tohoqua Ph 3
Tohoqua Ph 4a
Tohoqua Ph 4b
Tohoqua Ph 5a
Tohoqua Ph 5b
Tohoqua Reserve
Turnberry Reserve
Villa Sol Ph 02 Village 03
Villa Sol Ph 1 Village 5
Villa Sol Village
Villa Sol Village 2
Villa Sol Village 4 Rep
W B Shoemakers
Woodland Creek
Woods At Kings Crest The Ph 1

- Marian Casteel, BrkrAssc,REALTOR ®
- Tropic Shores Realty
- CLIENT FOCUSED! RESULTS DRIVEN! SERVICE YOU CAN COUNT ON!
- Mobile: 352.601.6367
- 352.601.6367
- mariancasteel@yahoo.com


