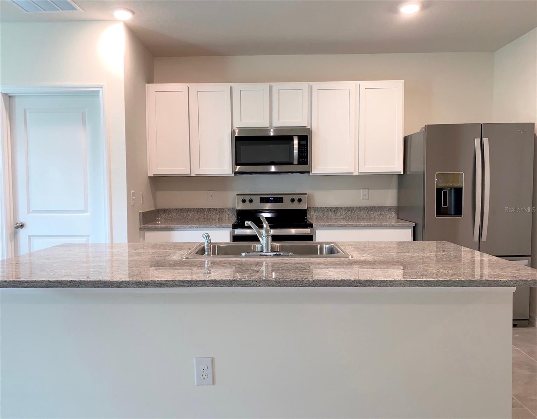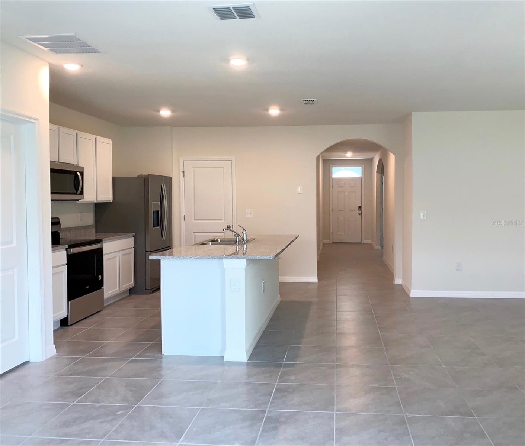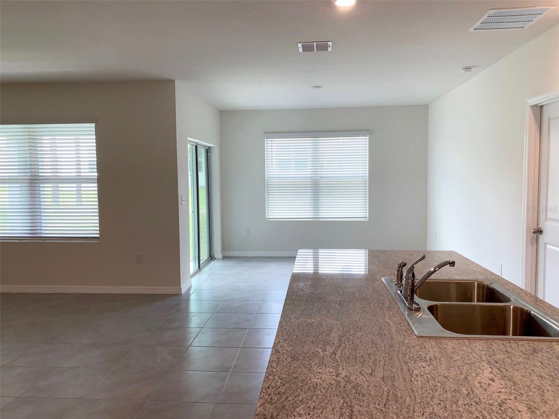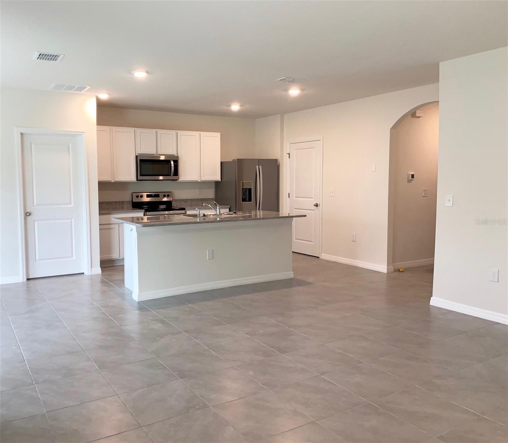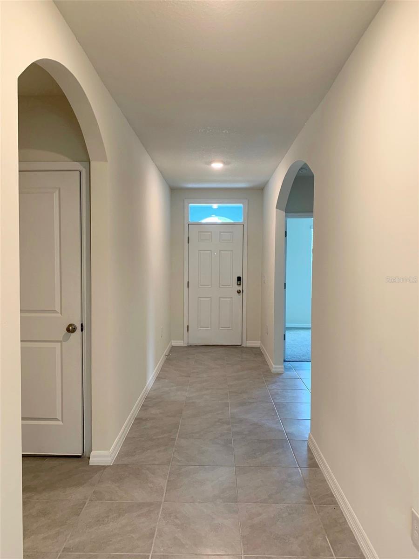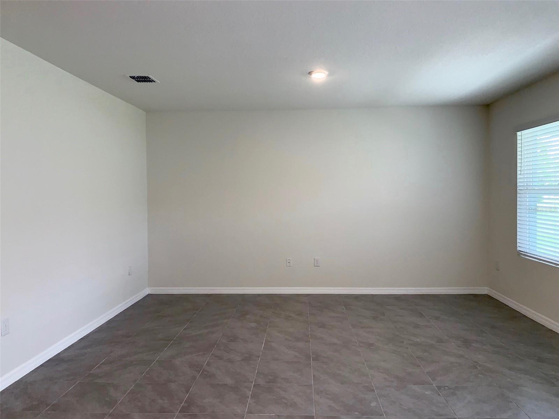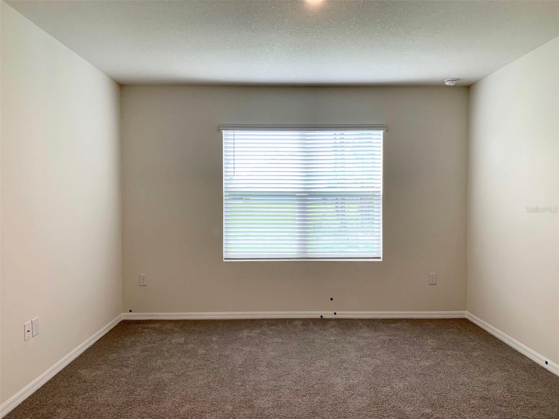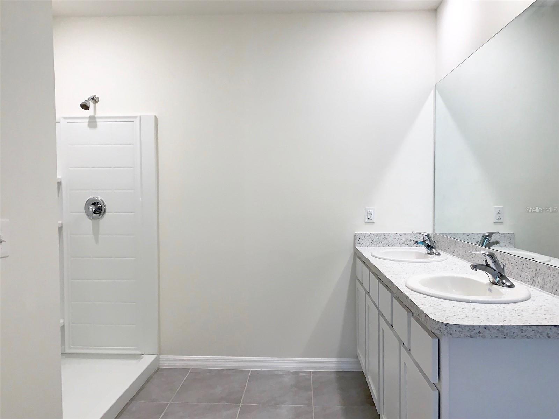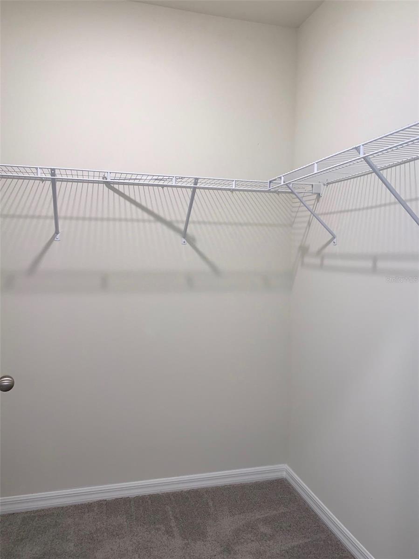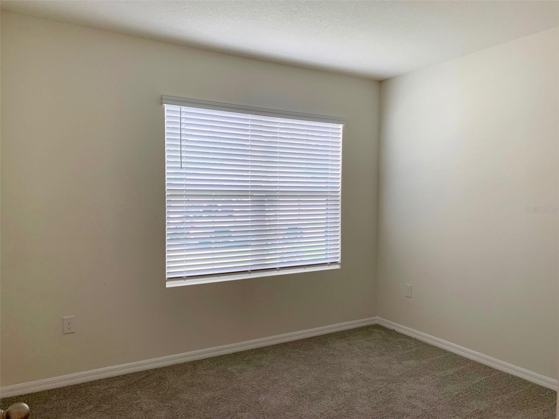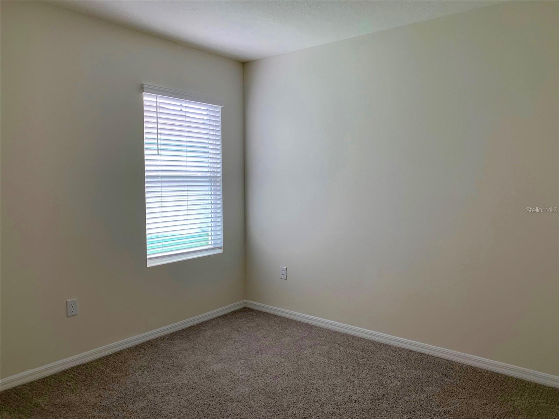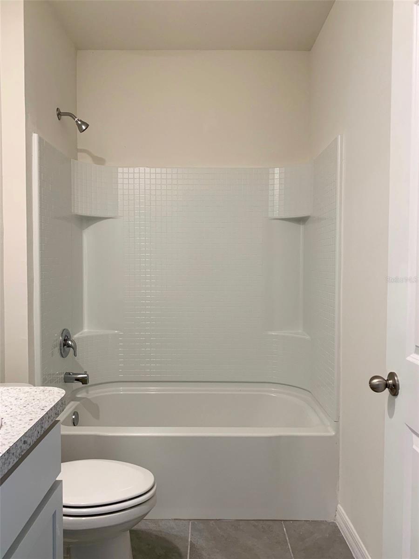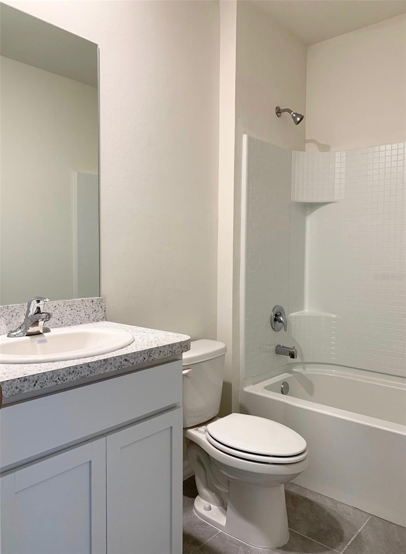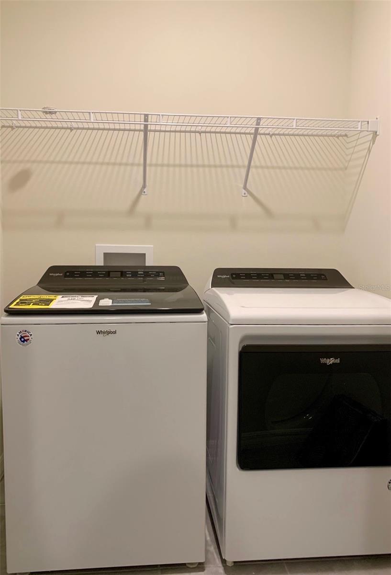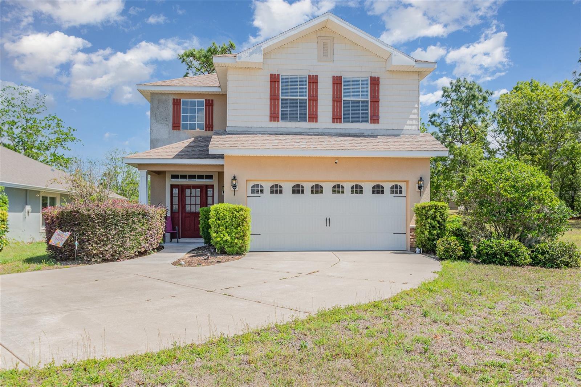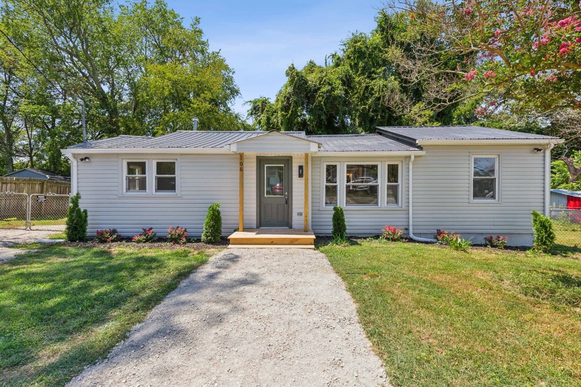613 Hickory Course Loop, OCALA, FL 34472
Property Photos
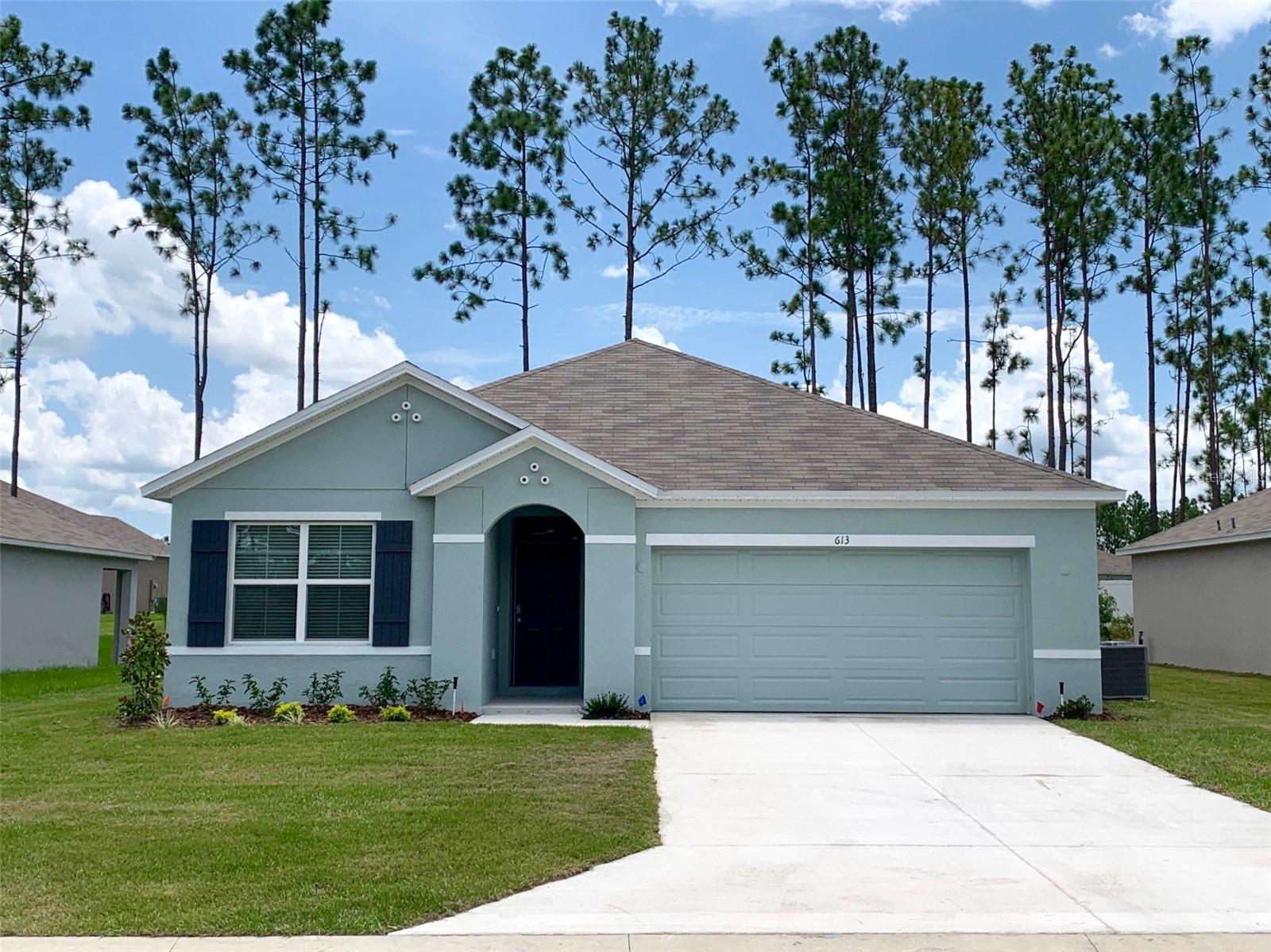
Would you like to sell your home before you purchase this one?
Priced at Only: $269,900
For more Information Call:
Address: 613 Hickory Course Loop, OCALA, FL 34472
Property Location and Similar Properties
- MLS#: O6225507 ( Residential )
- Street Address: 613 Hickory Course Loop
- Viewed: 73
- Price: $269,900
- Price sqft: $120
- Waterfront: No
- Year Built: 2021
- Bldg sqft: 2240
- Bedrooms: 3
- Total Baths: 2
- Full Baths: 2
- Garage / Parking Spaces: 2
- Days On Market: 274
- Additional Information
- Geolocation: 29.132 / -82.0191
- County: MARION
- City: OCALA
- Zipcode: 34472
- Subdivision: Lake Diamond North
- Provided by: URBAN REALTY GROUP INC
- Contact: Corina Gray
- 407-770-6966

- DMCA Notice
-
DescriptionOne or more photo(s) has been virtually staged. Beautiful home located in the Gated Community of Lake Diamond. Nestled in a peaceful neighborhood, this spacious 3 bedroom, 2 bath concrete block home is only 3 years old and offers an Open Floor plan with upgraded stainless steel appliances, breakfast bar, large French door refrigerator, kitchen granite counter tops, ample cabinet space and a large and bright living room. Master Bedroom with en suite bathroom, double sinks and a large walk in closet. Inside laundry room with newer washer and dryer and a two car garage. Nice outdoor area with a covered porch, perfect for gatherings or simply enjoying the peace and quiet. Smart thermostat, smart panel and code entry door system. Conveniently located near shopping, groceries, cafes as well as the Greenway Recreational Park and Trails. Termite Bond transferable. Look no further.
Payment Calculator
- Principal & Interest -
- Property Tax $
- Home Insurance $
- HOA Fees $
- Monthly -
For a Fast & FREE Mortgage Pre-Approval Apply Now
Apply Now
 Apply Now
Apply NowFeatures
Building and Construction
- Covered Spaces: 0.00
- Exterior Features: Irrigation System, Sidewalk, Sliding Doors, Sprinkler Metered
- Flooring: Carpet, Tile
- Living Area: 1670.00
- Roof: Shingle
Land Information
- Lot Features: Level, Sidewalk, Paved
Garage and Parking
- Garage Spaces: 2.00
- Open Parking Spaces: 0.00
- Parking Features: Driveway, Garage Door Opener
Eco-Communities
- Water Source: Public
Utilities
- Carport Spaces: 0.00
- Cooling: Central Air
- Heating: Central, Heat Pump
- Pets Allowed: Yes
- Sewer: Public Sewer
- Utilities: Electricity Connected, Sewer Connected, Water Connected
Finance and Tax Information
- Home Owners Association Fee: 56.00
- Insurance Expense: 0.00
- Net Operating Income: 0.00
- Other Expense: 0.00
- Tax Year: 2023
Other Features
- Appliances: Dishwasher, Disposal, Dryer, Microwave, Range, Refrigerator, Washer
- Association Name: Lake Diamond Homeowners Assoc.
- Association Phone: 813-607-2220
- Country: US
- Furnished: Unfurnished
- Interior Features: Ceiling Fans(s), Living Room/Dining Room Combo, Open Floorplan, Primary Bedroom Main Floor, Split Bedroom, Stone Counters, Thermostat, Walk-In Closet(s)
- Legal Description: SEC 04 TWP 16 RGE 23 PLAT BOOK 013 PAGE 091 LAKE DIAMOND NORTH BLK J LOT 47
- Levels: One
- Area Major: 34472 - Ocala
- Occupant Type: Vacant
- Parcel Number: 9073-1010-47
- Views: 73
- Zoning Code: PUD
Similar Properties
Nearby Subdivisions
2silver Spgs Shores Un 51
Affidavit Unre Inst
Churchill
Crystal Lakes
Deer Path Estate
Deer Path Estates
Deer Path Estates Phase 2
Deer Path North
Deer Path North Ph 2
Deer Path Ph 01
Deer Path Ph 3
Deer Path Phase 2
Diamond Club
Diamond Cove
Fla Heights
Florida Heights
Lake Diamond
Lake Diamond Golf Cc Ph 01
Lake Diamond Golf Cc Ph 02
Lake Diamond Golf Cc Ph 04
Lake Diamond Golf Country Clu
Lake Diamond North
Lake Diamond Subdivision
Leeward Air Ranch Un 02
Leeward Air Ranch Un 2
Not On List
Ocala Palms
Peppertree Village
Silver Spg Shores 28
Silver Spg Shores Un 18
Silver Spgs Estate
Silver Spgs Shores
Silver Spgs Shores 07
Silver Spgs Shores 09
Silver Spgs Shores 16
Silver Spgs Shores 20
Silver Spgs Shores 22
Silver Spgs Shores 28
Silver Spgs Shores 32
Silver Spgs Shores 47
Silver Spgs Shores Un
Silver Spgs Shores Un 01
Silver Spgs Shores Un 02
Silver Spgs Shores Un 04
Silver Spgs Shores Un 07
Silver Spgs Shores Un 09
Silver Spgs Shores Un 1
Silver Spgs Shores Un 12
Silver Spgs Shores Un 13
Silver Spgs Shores Un 16
Silver Spgs Shores Un 17
Silver Spgs Shores Un 18
Silver Spgs Shores Un 19
Silver Spgs Shores Un 20
Silver Spgs Shores Un 21
Silver Spgs Shores Un 23
Silver Spgs Shores Un 24
Silver Spgs Shores Un 26
Silver Spgs Shores Un 28
Silver Spgs Shores Un 32
Silver Spgs Shores Un 33
Silver Spgs Shores Un 34
Silver Spgs Shores Un 40
Silver Spgs Shores Un 50
Silver Spgs Shores Un 51
Silver Spgs Shores Un 66
Silver Spgs Shores Un 68
Silver Spgs Shores Un 7
Silver Spgs Shores Un 9
Silver Spgs Shores Un No13
Silver Spgs Shrs Un 28
Silver Spr Shores Un 48
Silver Springs Shore
Silver Springs Shores
Silver Springs Shores Un 18
Silver Springs Shores Un 19
Silver Springs Shores Unit 13
Silver Springs Shores Unit 17
Silver Springsaka Crystal Lake
Slvr Spgs Sh N
Slvr Spgs Sh S
Slvr Spgs Shores
Sss
Turning Leaf
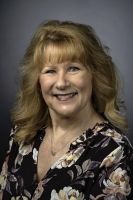
- Marian Casteel, BrkrAssc,REALTOR ®
- Tropic Shores Realty
- CLIENT FOCUSED! RESULTS DRIVEN! SERVICE YOU CAN COUNT ON!
- Mobile: 352.601.6367
- Mobile: 352.601.6367
- 352.601.6367
- mariancasteel@yahoo.com


