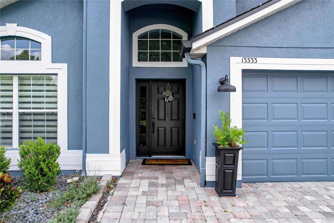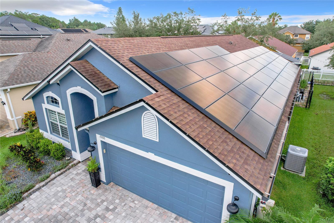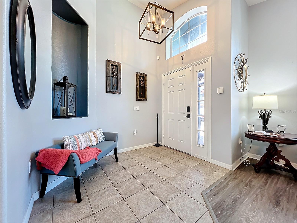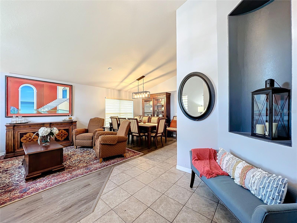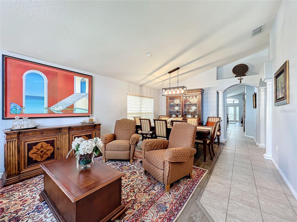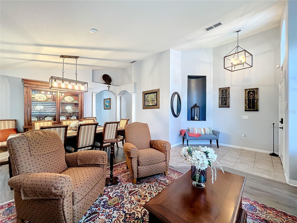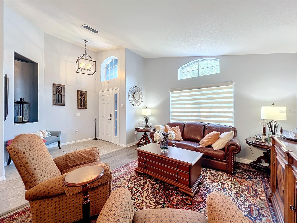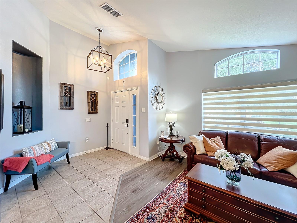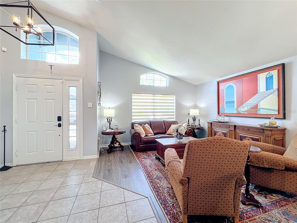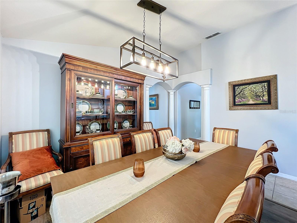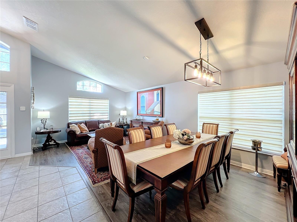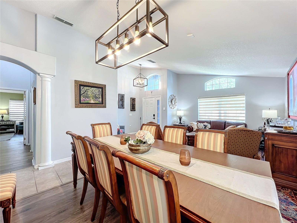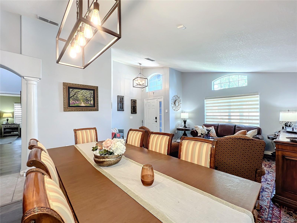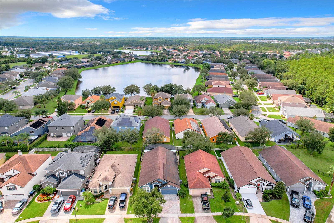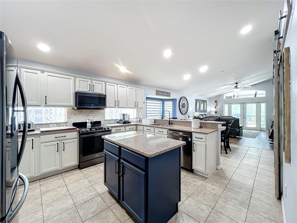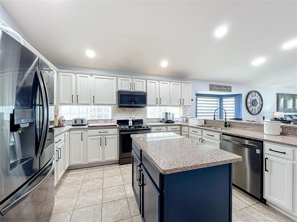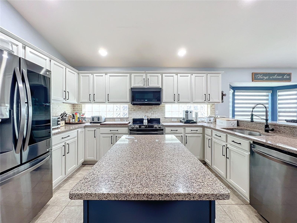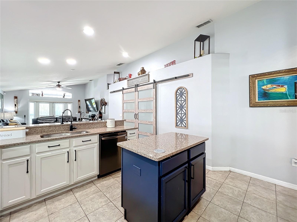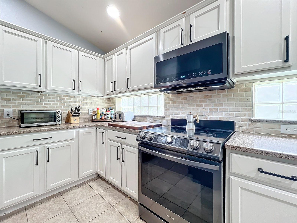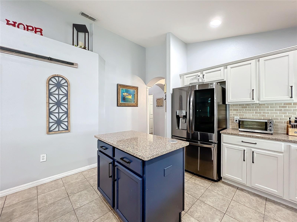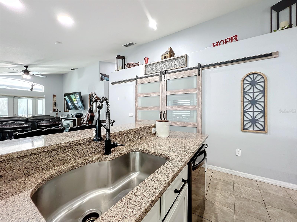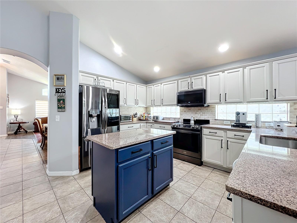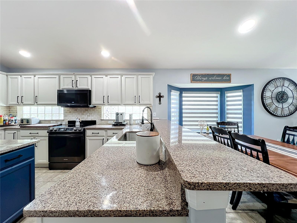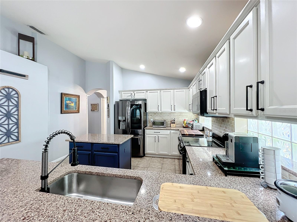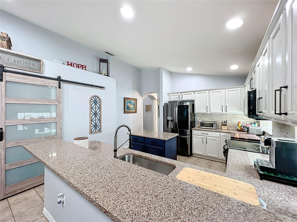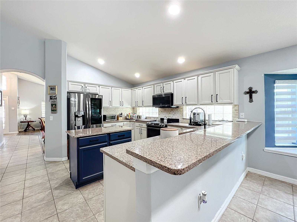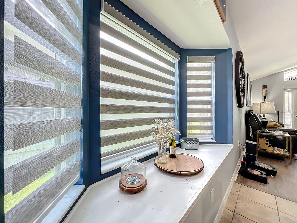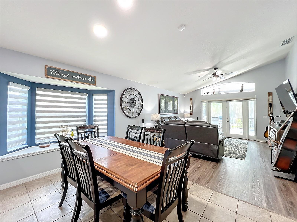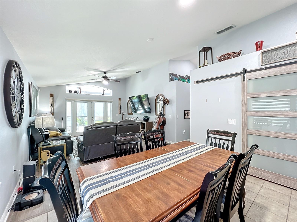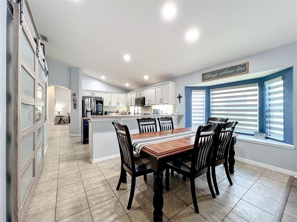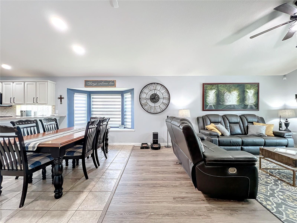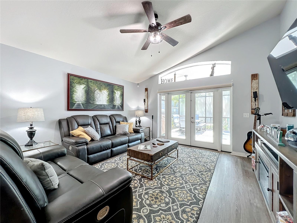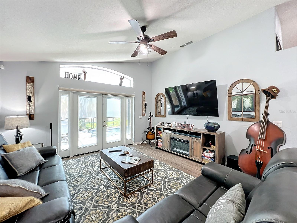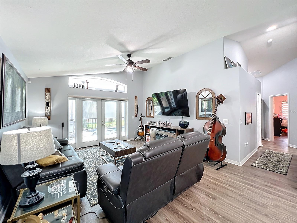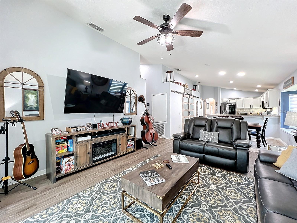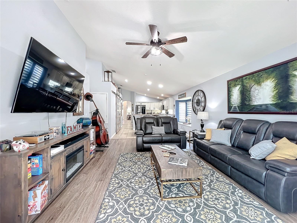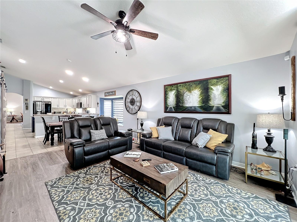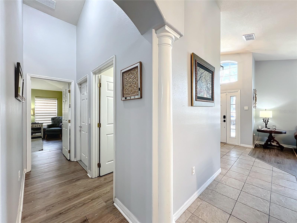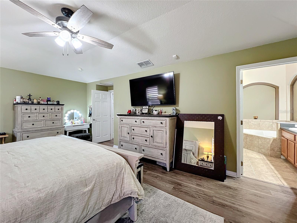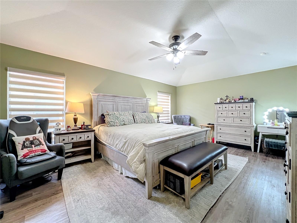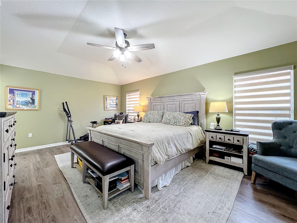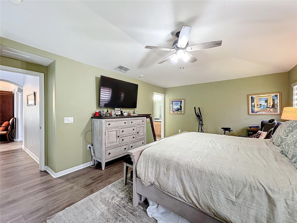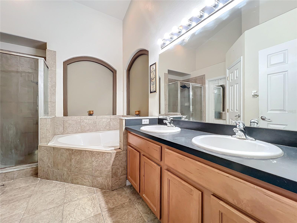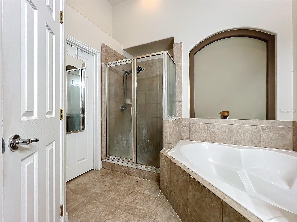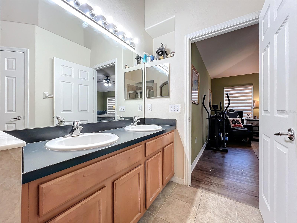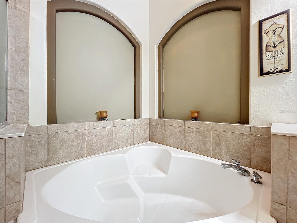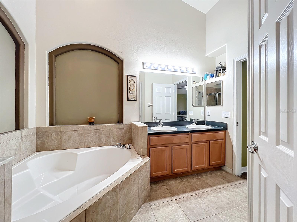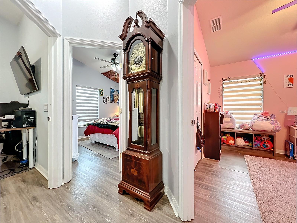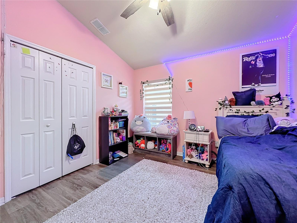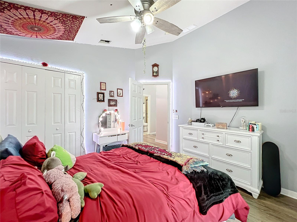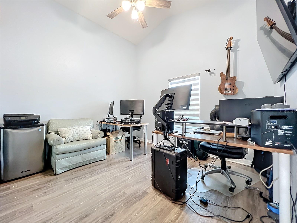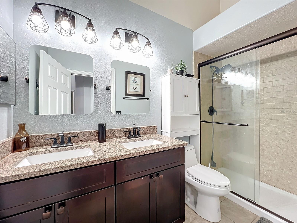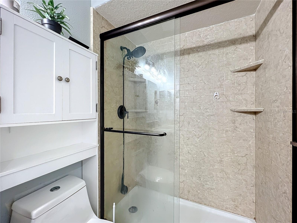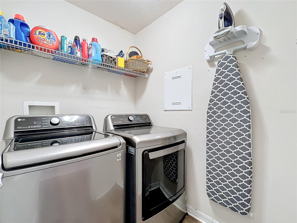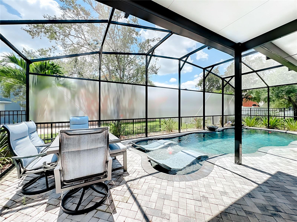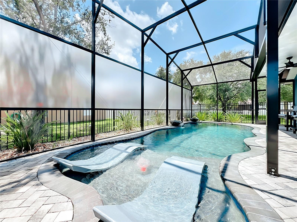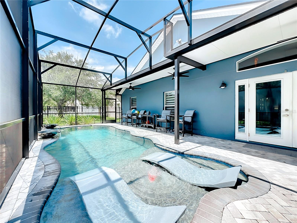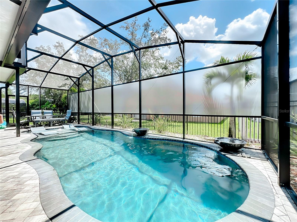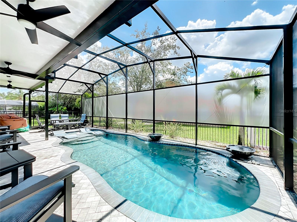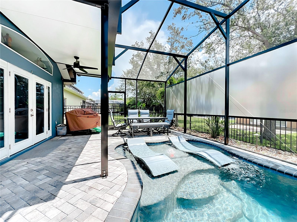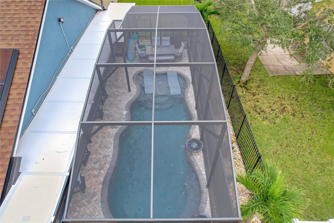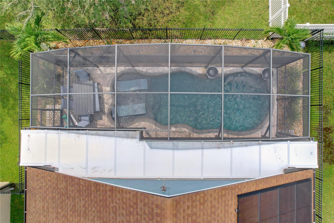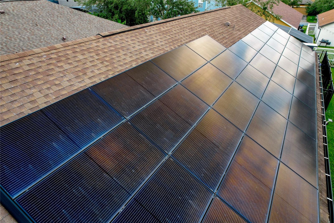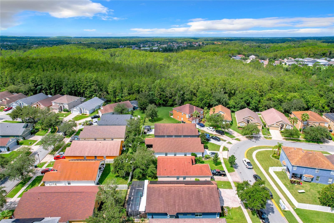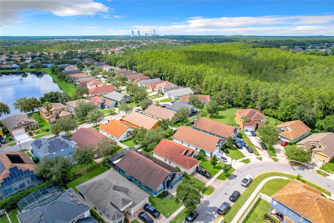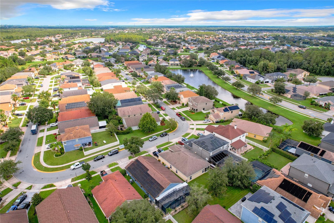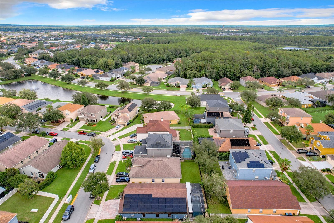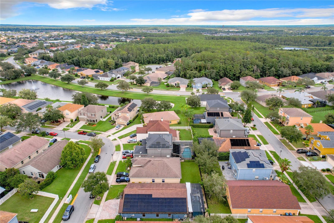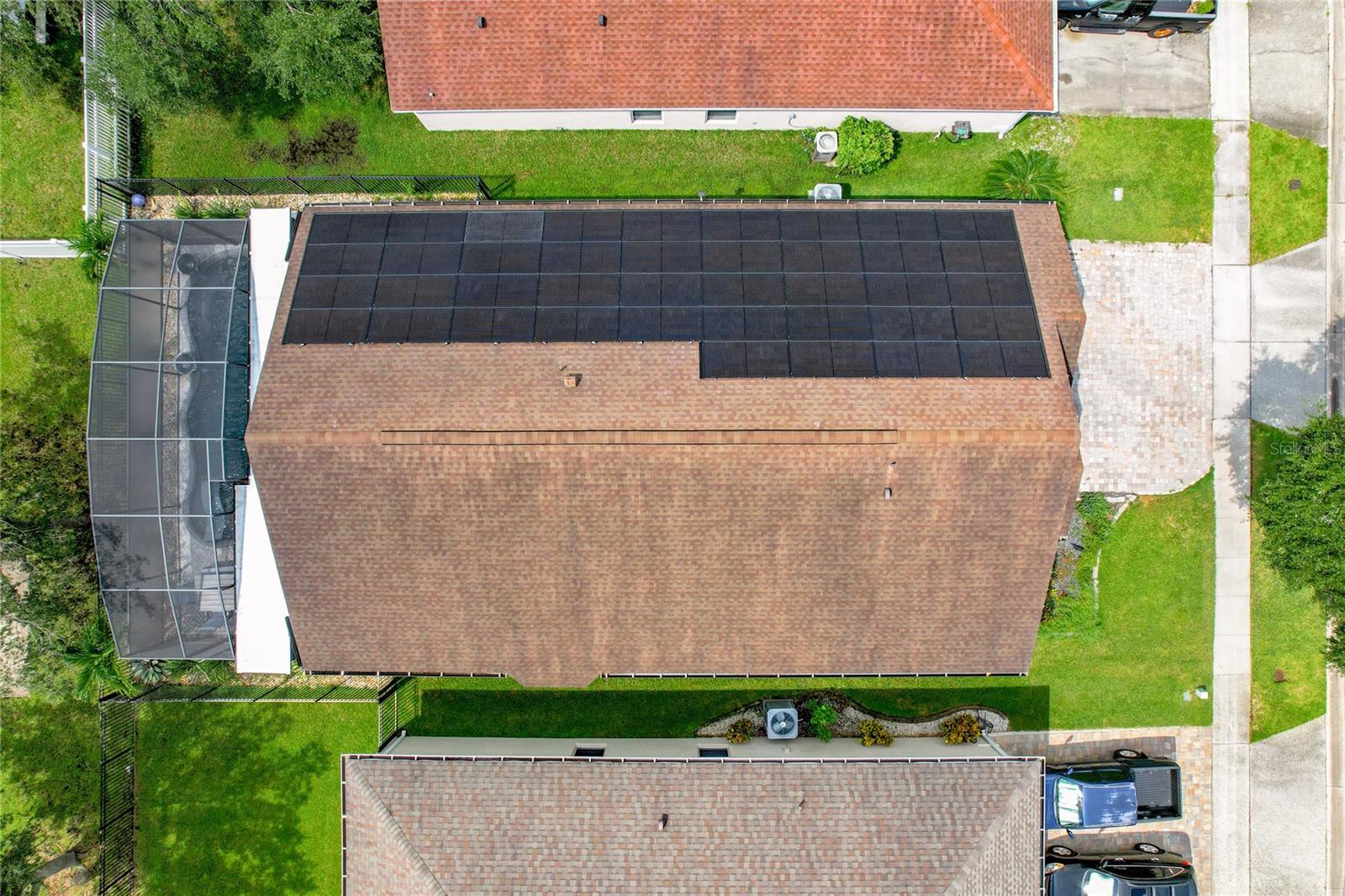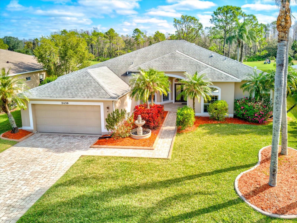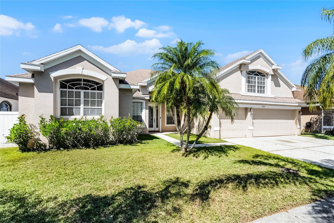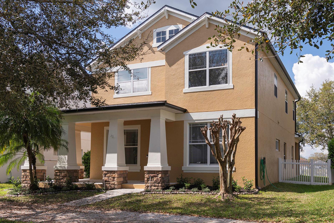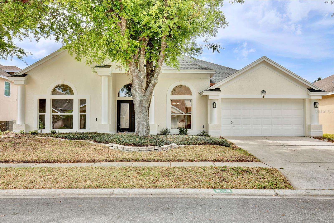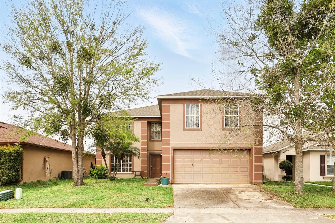13333 Early Frost Circle, ORLANDO, FL 32828
Property Photos
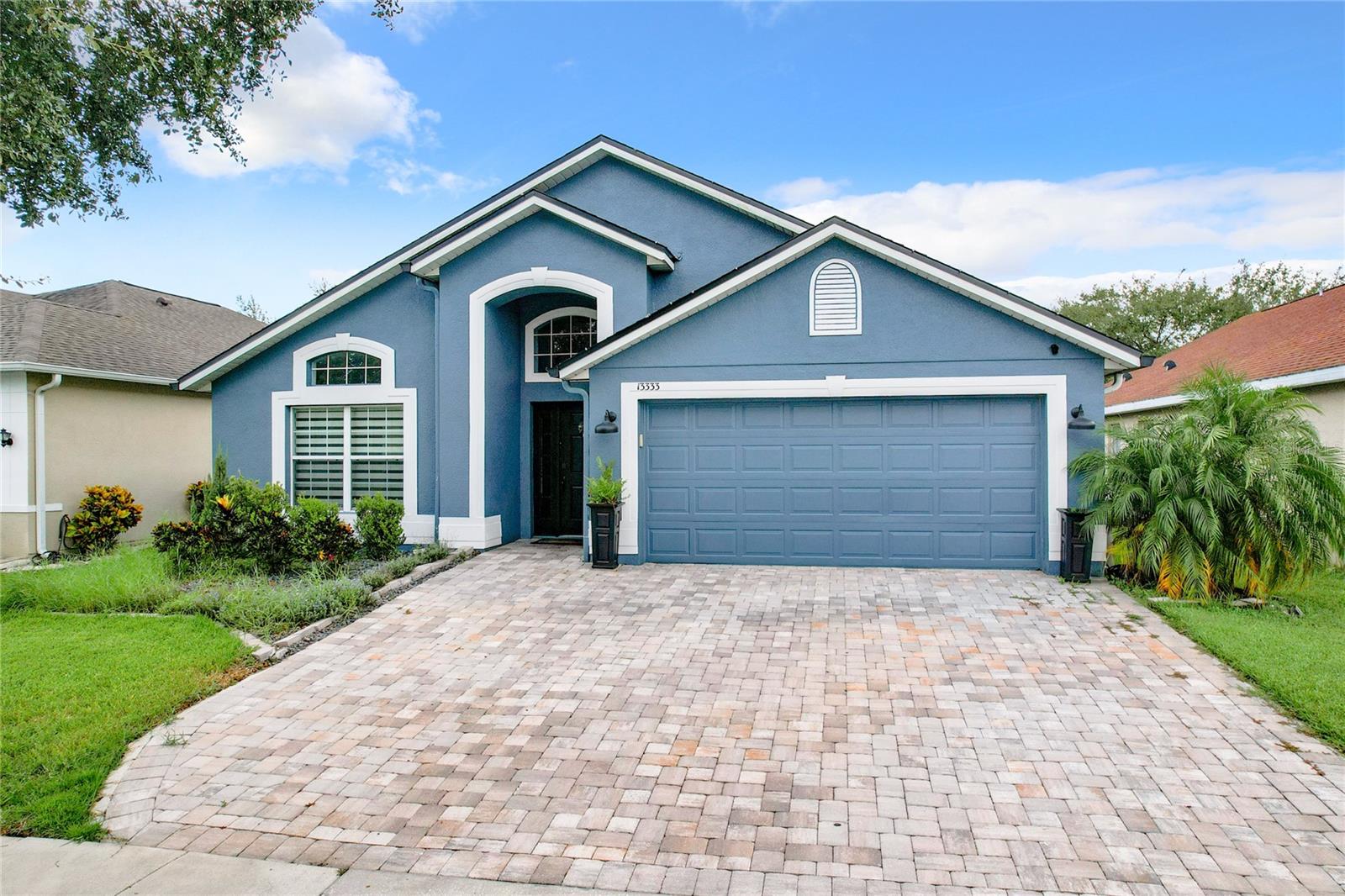
Would you like to sell your home before you purchase this one?
Priced at Only: $549,900
For more Information Call:
Address: 13333 Early Frost Circle, ORLANDO, FL 32828
Property Location and Similar Properties
- MLS#: O6235557 ( Residential )
- Street Address: 13333 Early Frost Circle
- Viewed: 192
- Price: $549,900
- Price sqft: $212
- Waterfront: No
- Year Built: 2003
- Bldg sqft: 2596
- Bedrooms: 4
- Total Baths: 2
- Full Baths: 2
- Garage / Parking Spaces: 2
- Days On Market: 244
- Additional Information
- Geolocation: 28.5284 / -81.1583
- County: ORANGE
- City: ORLANDO
- Zipcode: 32828
- Subdivision: Avalon Lakes Ph 01 Village I
- Elementary School: Timber Lakes
- Middle School: Timber Springs
- High School: Timber Creek
- Provided by: RE/MAX INNOVATION
- Contact: Millie Brockmeyer
- 407-281-1053

- DMCA Notice
-
DescriptionREDUCED!! NEW PRICE AND ROOF WILL BE INSTALLED. Nestled in one of the most sought after neighborhoods, this beautifully updated 4 bedroom, 2 bathroom home offers the perfect blend of modern amenities and comfortable living. Recently refreshed within the last 2 3 years, this home is truly move in ready and waiting for the perfect family. The heart of the home, the kitchen, has been tastefully updated with granite countertops and newer appliances. The pantry features charming barn doors. Flooring is original tiles and where there was carpeting was replaced with luxury vinyl flooring; The second bathroom has also been stylishly renovated. Step outside through the new French doors and be greeted by your own private oasis and stunning pool added in 2021 2022, complete with water features, a pebble texture finish, ambient multi lighting, and in pool Aqua Chairs for ultimate relaxation. The pool area is complemented by a new screen enclosure and an extended lanai, perfect for outdoor entertaining, 2022. The exterior is just as impressive, with modern pavers in the front and back, a new rod iron fence, and fresh landscaping adorned with river stones and landscaping lighting. A painted exterior adds to the homes curb appeal, while the 2014 roof and updated hot water tank provides peace of mind 2021. Inside, the HVAC system 2021 is equipped with ultraviolet light technology, ensuring the air you breathe is clean and healthy by reducing mold and viruses. The crown jewel of this home is the fully paid off Tesla Solar system, complete with two backup batteries, providing whole house power and energy efficiency. Whole house water softener system. Low HOA and low real estate taxes. Avalon Lakes is a vibrant, gated community offering an array of amenities, including a community center with fitness facilities and events, tennis courts, basketball courts, and much more. Families will appreciate the top rated schools and the convenience of nearby restaurants, community events, gas stations, and easy access to UCF, Valencia, major highways, the airport, theme parks, and beaches. This home not only offers modern comforts but also provides a lifestyle that makes staying home feel like a vacation. Dont miss out on this incredible opportunity to live in a community that has it all! Color of new roof will be a dark gray to go with the modern house color theme.
Payment Calculator
- Principal & Interest -
- Property Tax $
- Home Insurance $
- HOA Fees $
- Monthly -
For a Fast & FREE Mortgage Pre-Approval Apply Now
Apply Now
 Apply Now
Apply NowFeatures
Building and Construction
- Builder Model: Juniper springs
- Builder Name: Park Square Homes
- Covered Spaces: 0.00
- Exterior Features: French Doors, Irrigation System, Rain Gutters, Sidewalk
- Fencing: Fenced
- Flooring: Ceramic Tile, Luxury Vinyl
- Living Area: 2150.00
- Roof: Shingle
Land Information
- Lot Features: Landscaped
School Information
- High School: Timber Creek High
- Middle School: Timber Springs Middle
- School Elementary: Timber Lakes Elementary
Garage and Parking
- Garage Spaces: 2.00
- Open Parking Spaces: 0.00
- Parking Features: Driveway, Garage Door Opener
Eco-Communities
- Green Energy Efficient: Roof
- Pool Features: Auto Cleaner, In Ground, Lighting, Screen Enclosure, Tile
- Water Source: Public
Utilities
- Carport Spaces: 0.00
- Cooling: Central Air
- Heating: Electric, Solar
- Pets Allowed: Cats OK, Dogs OK
- Sewer: Public Sewer
- Utilities: BB/HS Internet Available, Cable Available, Public
Amenities
- Association Amenities: Clubhouse, Fitness Center, Gated, Playground, Pool, Recreation Facilities, Tennis Court(s)
Finance and Tax Information
- Home Owners Association Fee Includes: Pool, Management, Recreational Facilities
- Home Owners Association Fee: 110.00
- Insurance Expense: 0.00
- Net Operating Income: 0.00
- Other Expense: 0.00
- Tax Year: 2023
Other Features
- Appliances: Dishwasher, Disposal, Microwave, Range, Refrigerator
- Association Name: JMendoza
- Association Phone: 4074598171
- Country: US
- Interior Features: Ceiling Fans(s), Kitchen/Family Room Combo, Living Room/Dining Room Combo, Split Bedroom
- Legal Description: AVALON LAKES PH 1 VLG(S)I & J 51/128 LOT24 VILLAGE I
- Levels: One
- Area Major: 32828 - Orlando/Alafaya/Waterford Lakes
- Occupant Type: Owner
- Parcel Number: 31-22-32-0527-09-024
- Possession: Close of Escrow
- Style: Florida, Ranch
- Views: 192
- Zoning Code: P-D
Similar Properties
Nearby Subdivisions
Augusta
Avalon Lakes Ph 01 Village I
Avalon Lakes Ph 02 Village F
Avalon Lakes Ph 03 Village D
Avalon Lakes Ph 1 Vlgs I J
Avalon Park
Avalon Park Model Center 4718
Avalon Park Northwest Village
Avalon Park South Ph 01
Avalon Park Village 02 4468
Avalon Park Village 03 4796
Avalon Park Village 04 Bk
Avalon Park Village 05
Avalon Park Village 05 51 58
Avalon Park Village 06
Avalon Park Village 6
Bella Vida
Bridge Water
Bridge Water Ph 02 43145
Bridge Water Ph 03 51 20
Deer Run South Pud Ph 01 Prcl
East Pine Acres
Eastwood
Eastwood Villages 02 At Ph 03
Huckleberry Fields Tr N1b
Huckleberry Fields Tr N2b
Huckleberry Fields Tracts N9
Kensington At Eastwood
Kings Pointe
Live Oak Village Ph 02
Merion Pointe
Reservegolden Isle
River Oakstimber Spgs A C D
Seaward Plantation Estates
Sherwood Forest
Stoneybrook
Stoneybrook Ut 09 49 75
Timber Isle
Turnberry Pointe
Villages 02 At Eastwood Ph 01
Villages 02 At Eastwood Ph 02
Villages At Eastwood
Waterford Chase East Ph 02 Vil
Waterford Chase East Ph 03
Waterford Chase Village Tr E
Waterford Lakes Ph 02 Tr N19
Waterford Lakes Tr N07 Ph 02
Waterford Lakes Tr N08
Waterford Lakes Tr N11 Ph 01
Waterford Lakes Tr N22 Ph 02
Waterford Lakes Tr N23a
Waterford Lakes Tr N24
Waterford Lakes Tr N25b
Waterford Lakes Tr N27
Waterford Lakes Tr N30
Waterford Lakes Tr N32
Waterford Lakes Tr N33
Waterford Trls Ph 02
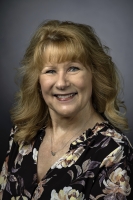
- Marian Casteel, BrkrAssc,REALTOR ®
- Tropic Shores Realty
- CLIENT FOCUSED! RESULTS DRIVEN! SERVICE YOU CAN COUNT ON!
- Mobile: 352.601.6367
- Mobile: 352.601.6367
- 352.601.6367
- mariancasteel@yahoo.com


