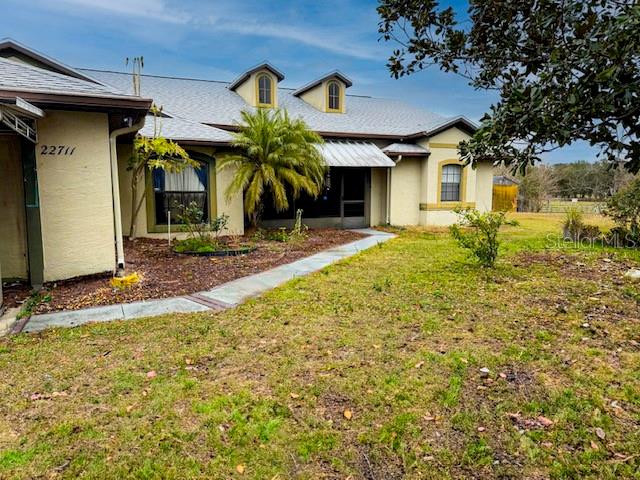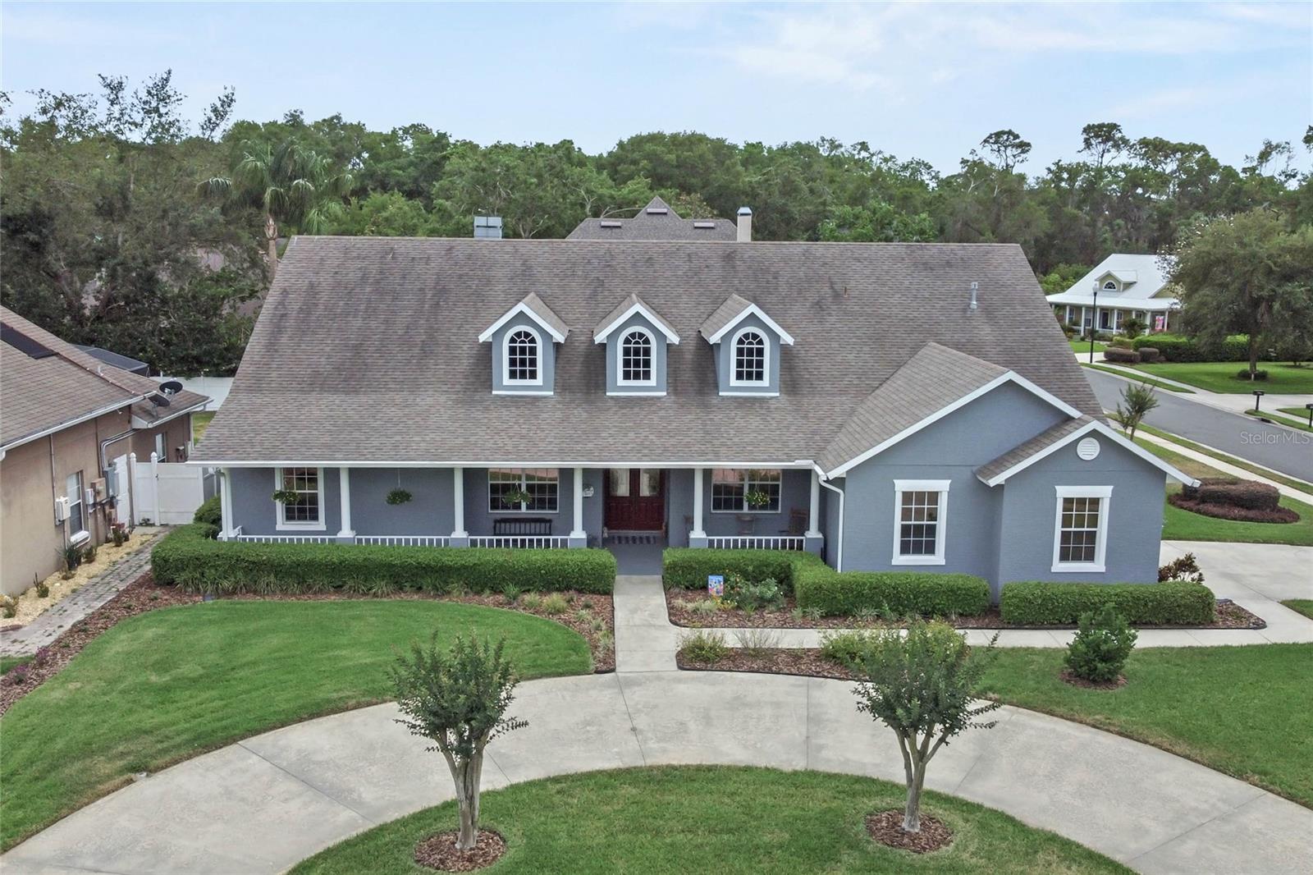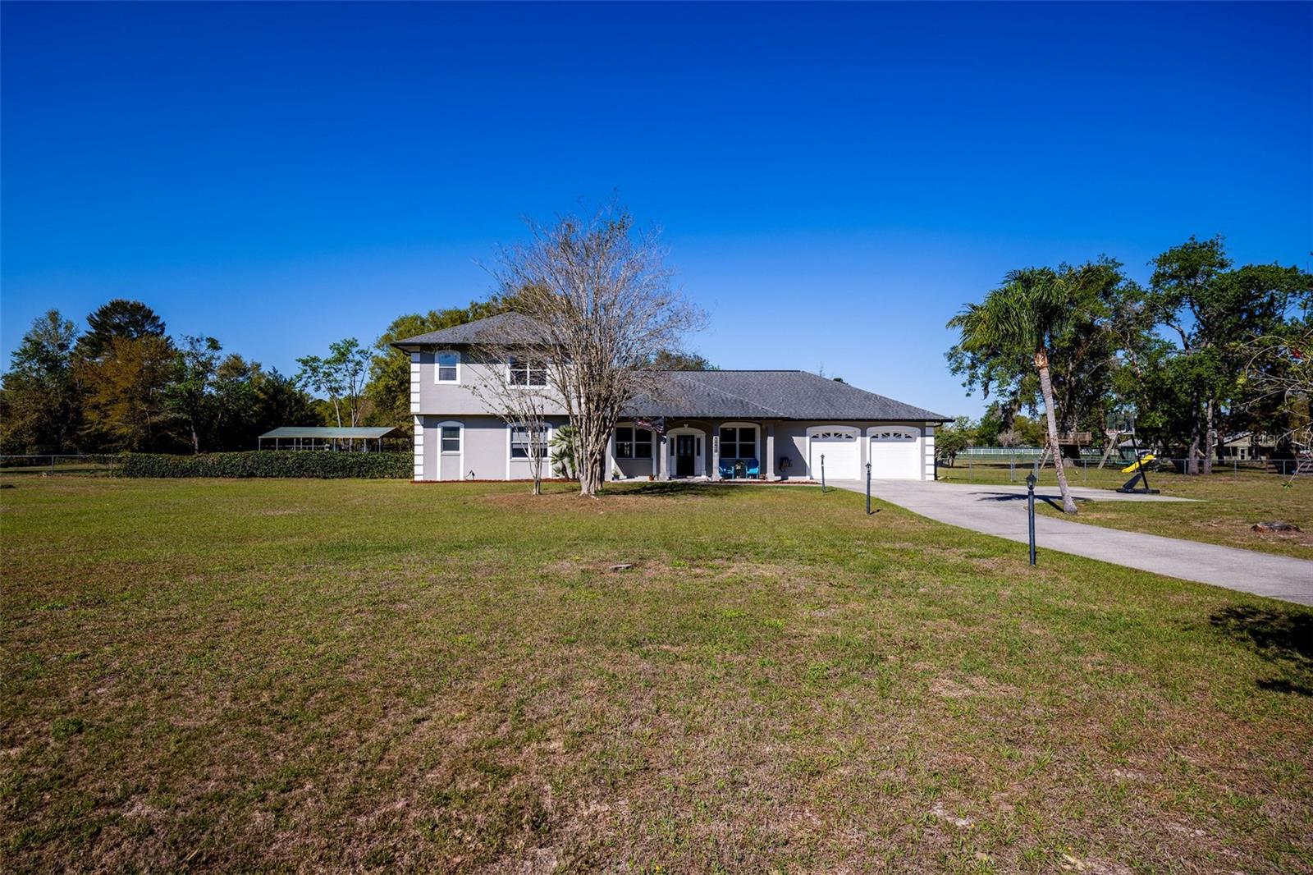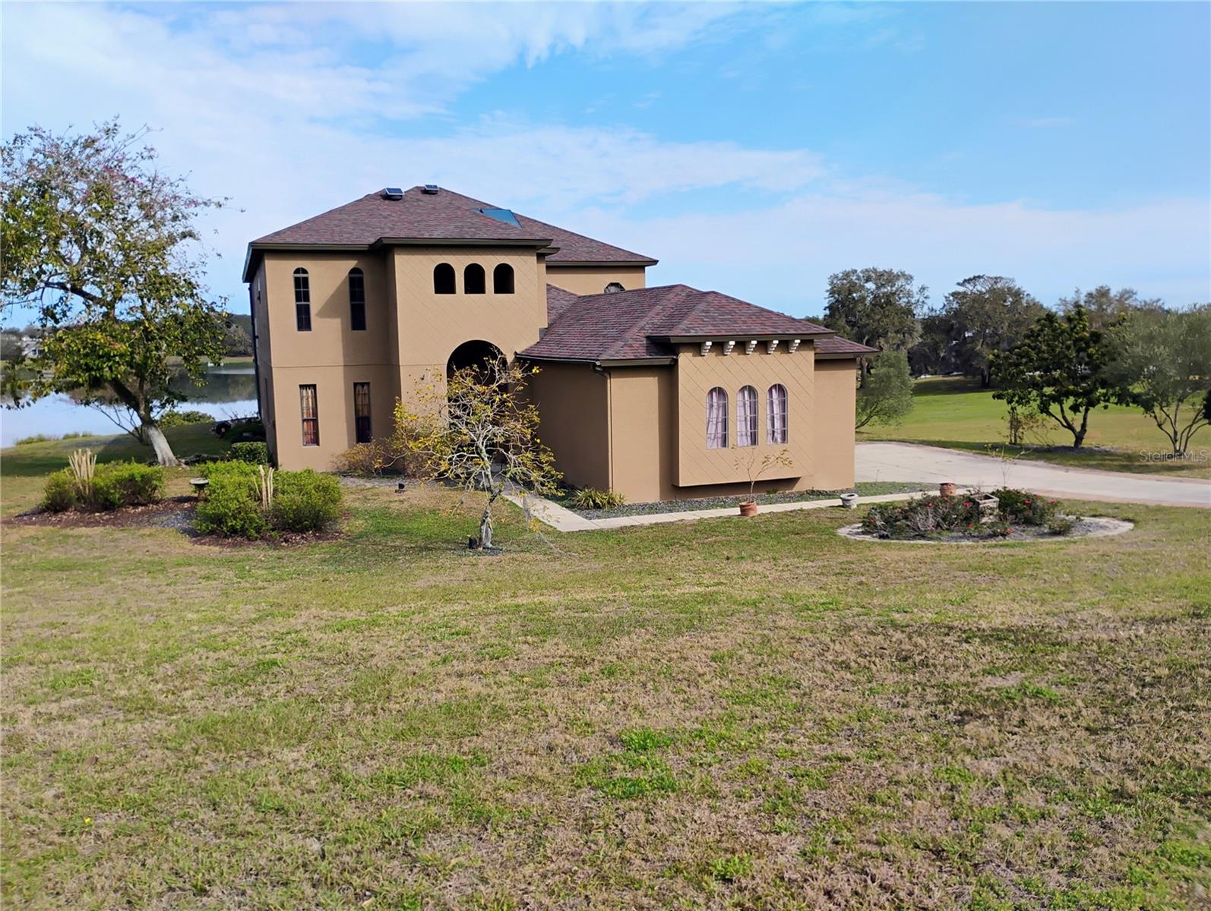22711 State Road 44, EUSTIS, FL 32736
Property Photos

Would you like to sell your home before you purchase this one?
Priced at Only: $750,000
For more Information Call:
Address: 22711 State Road 44, EUSTIS, FL 32736
Property Location and Similar Properties






- MLS#: O6263151 ( Residential )
- Street Address: 22711 State Road 44
- Viewed: 36
- Price: $750,000
- Price sqft: $215
- Waterfront: No
- Year Built: 2002
- Bldg sqft: 3489
- Bedrooms: 4
- Total Baths: 3
- Full Baths: 3
- Garage / Parking Spaces: 2
- Days On Market: 168
- Additional Information
- Geolocation: 28.8526 / -81.5814
- County: LAKE
- City: EUSTIS
- Zipcode: 32736
- Provided by: MMV REAL ESTATE GROUP LLC

- DMCA Notice
Description
Welcome to your dream oasis! Nestled on 5 sprawling acres, this stunning custom pool home boasts 4 bedrooms and 3 bathrooms, offering ample space for family living and entertaining. As you step inside, you'll be greeted by beautiful tile flooring that flows seamlessly throughout the home, exuding elegance and sophistication.
The layout features two luxurious master suites, each providing a private retreat with ample natural light and stylish finishes. The heart of the home is the spacious open kitchen, perfect for culinary enthusiasts and gatherings. Outfitted with modern stainless steel appliances, granite countertops, and generous cabinet space, this kitchen is both functional and inviting.
Step outside to your private paradise, where the sparkling pool awaits, surrounded by lush landscaping and plenty of space for outdoor activities. Whether you're hosting summer barbecues or enjoying a quiet evening under the stars, this property is designed for both relaxation and entertainment.
Don't miss the opportunity to own this exquisite home that combines luxury, comfort, and tranquility in a picturesque setting. Schedule your private tour today!
Description
Welcome to your dream oasis! Nestled on 5 sprawling acres, this stunning custom pool home boasts 4 bedrooms and 3 bathrooms, offering ample space for family living and entertaining. As you step inside, you'll be greeted by beautiful tile flooring that flows seamlessly throughout the home, exuding elegance and sophistication.
The layout features two luxurious master suites, each providing a private retreat with ample natural light and stylish finishes. The heart of the home is the spacious open kitchen, perfect for culinary enthusiasts and gatherings. Outfitted with modern stainless steel appliances, granite countertops, and generous cabinet space, this kitchen is both functional and inviting.
Step outside to your private paradise, where the sparkling pool awaits, surrounded by lush landscaping and plenty of space for outdoor activities. Whether you're hosting summer barbecues or enjoying a quiet evening under the stars, this property is designed for both relaxation and entertainment.
Don't miss the opportunity to own this exquisite home that combines luxury, comfort, and tranquility in a picturesque setting. Schedule your private tour today!
Payment Calculator
- Principal & Interest -
- Property Tax $
- Home Insurance $
- HOA Fees $
- Monthly -
For a Fast & FREE Mortgage Pre-Approval Apply Now
Apply Now
 Apply Now
Apply NowFeatures
Building and Construction
- Covered Spaces: 0.00
- Exterior Features: Lighting, Private Mailbox, Sauna, Sliding Doors, Storage
- Flooring: Other
- Living Area: 2485.00
- Roof: Shingle
Property Information
- Property Condition: Completed
Garage and Parking
- Garage Spaces: 2.00
- Open Parking Spaces: 0.00
Eco-Communities
- Pool Features: Gunite, In Ground, Lighting, Screen Enclosure
- Water Source: Public
Utilities
- Carport Spaces: 0.00
- Cooling: Central Air
- Heating: Central
- Sewer: Septic Tank
- Utilities: Electricity Connected, Water Connected
Finance and Tax Information
- Home Owners Association Fee: 0.00
- Insurance Expense: 0.00
- Net Operating Income: 0.00
- Other Expense: 0.00
- Tax Year: 2023
Other Features
- Appliances: Dishwasher, Disposal, Dryer, Microwave, Range, Refrigerator, Washer
- Country: US
- Interior Features: Cathedral Ceiling(s), Ceiling Fans(s), High Ceilings, Kitchen/Family Room Combo, L Dining, Primary Bedroom Main Floor, Sauna, Split Bedroom, Thermostat, Walk-In Closet(s)
- Legal Description: S 929.34 FT OF E 242.80 FT OF W 1/2 OF NE 1/4--LESS SR 44-- ORB 4624 PG 496 ORB 5310 PG 577
- Levels: One
- Area Major: 32736 - Eustis
- Occupant Type: Owner
- Parcel Number: 11-19-27-0001-000-01000
- Views: 36
- Zoning Code: AR
Similar Properties
Nearby Subdivisions
0002
23519 E State Road 44 Eustis F
Acreage & Unrec
Blackwater Oaks
Brookshire Sub
Clar-mart Subdivision Phase Tw
Clarmart Subdivision Phase Two
Eldorado Heights
Eldorado Heights Eaton Sub
Estates At Black Bear
Farmstead 44
Forestdel First Add
Frst Lakes Hills Add 02
Lake Lincoln
Lake Lincoln Sub
Lakewood Ranches Sub
Mayhill
No
None
Park Place On Lake Joanna
Pine Lakes
Pine Park First Add
Reich Reserve
Royal Trails
Royal Trails Unit #1
Spring Ridge Estates
Upson Downs Sub
Village At Black Bear
Village At Black Bear Sub
Village At Black Bear Unit 01
Wandering Ponds Sub
Contact Info

- Marian Casteel, BrkrAssc,REALTOR ®
- Tropic Shores Realty
- CLIENT FOCUSED! RESULTS DRIVEN! SERVICE YOU CAN COUNT ON!
- Mobile: 352.601.6367
- Mobile: 352.601.6367
- 352.601.6367
- mariancasteel@yahoo.com
































