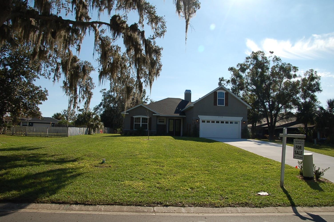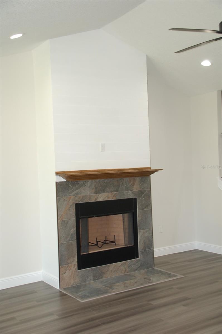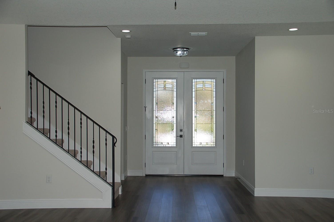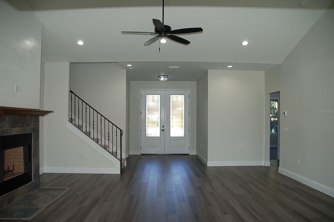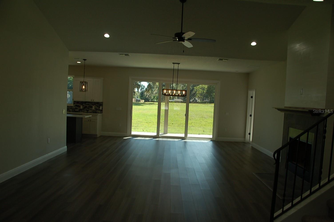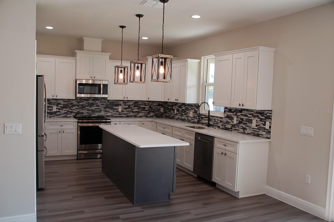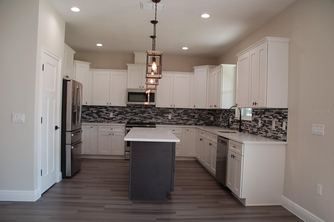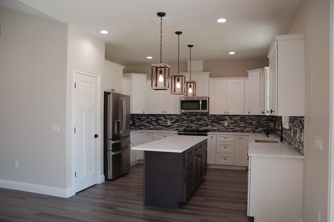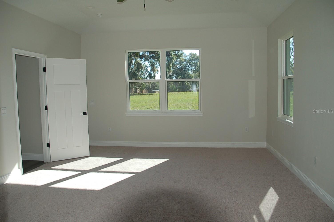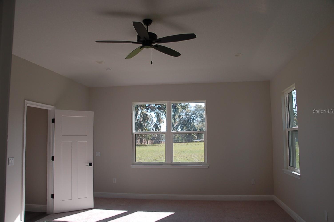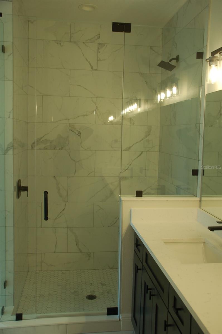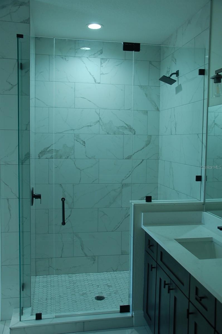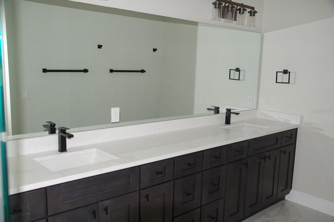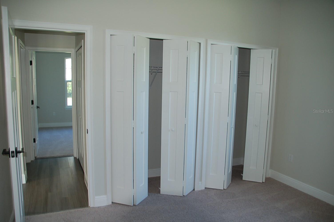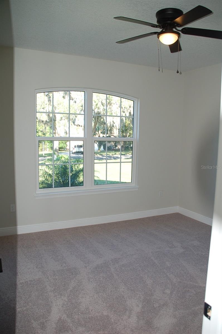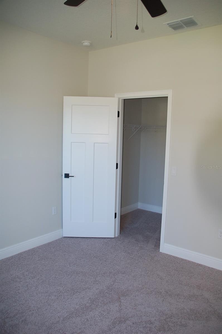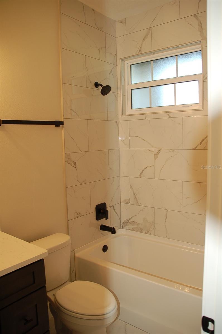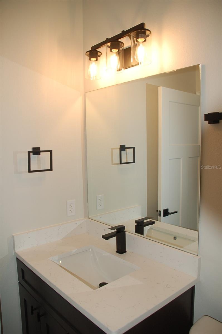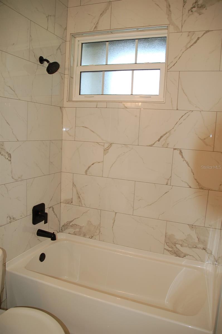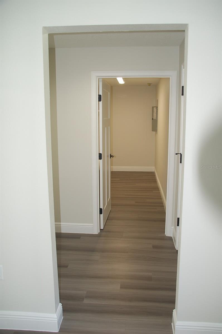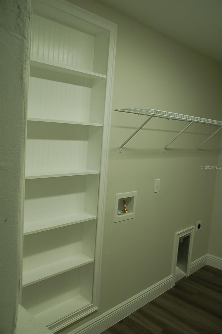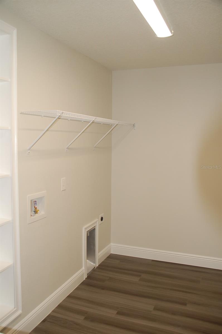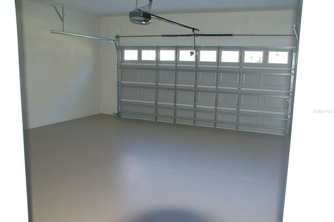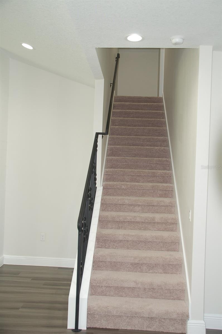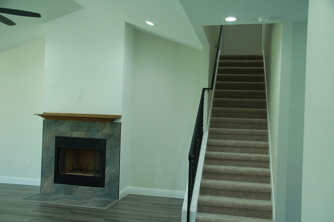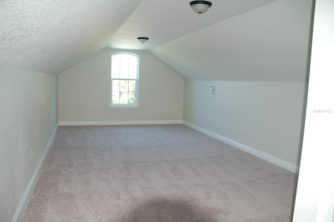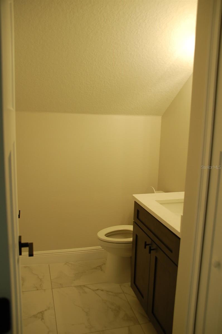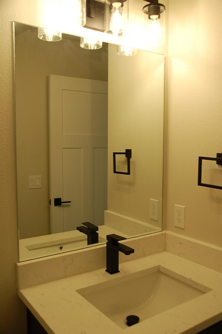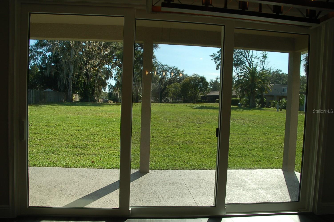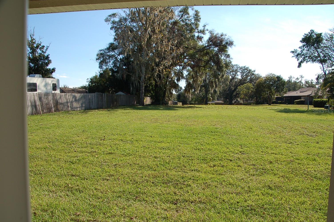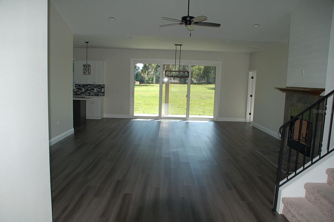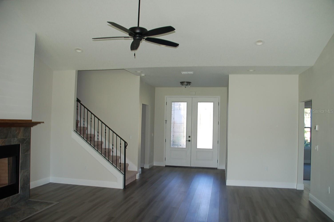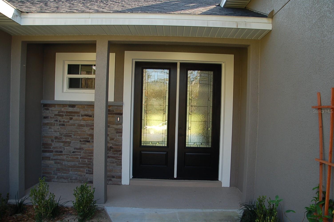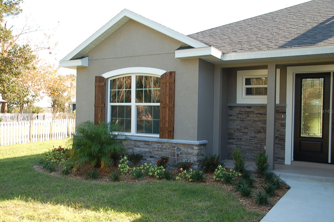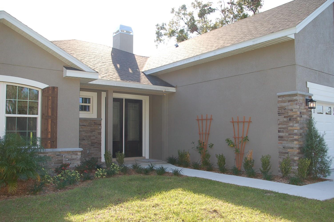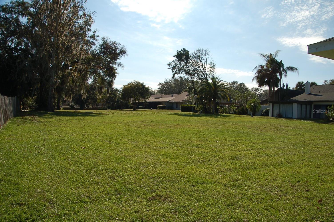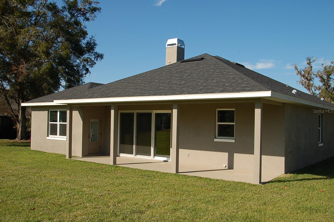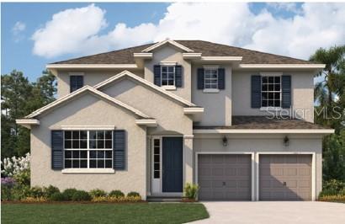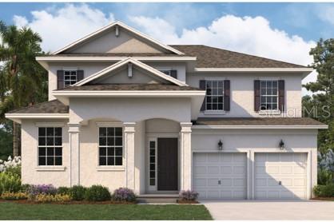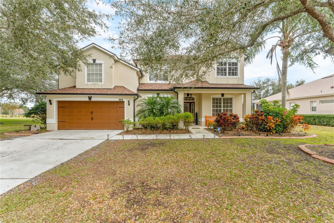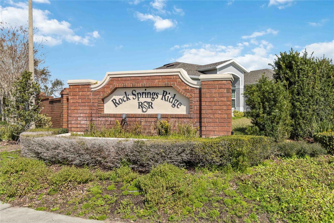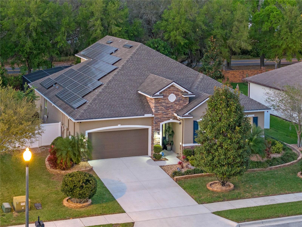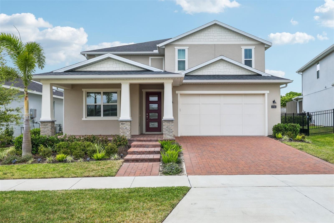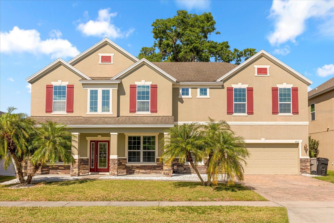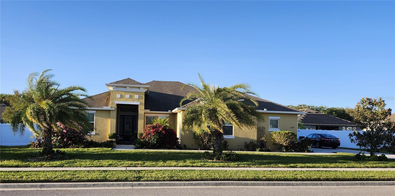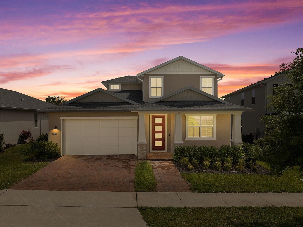1712 Lake Alden Drive, APOPKA, FL 32712
Property Photos
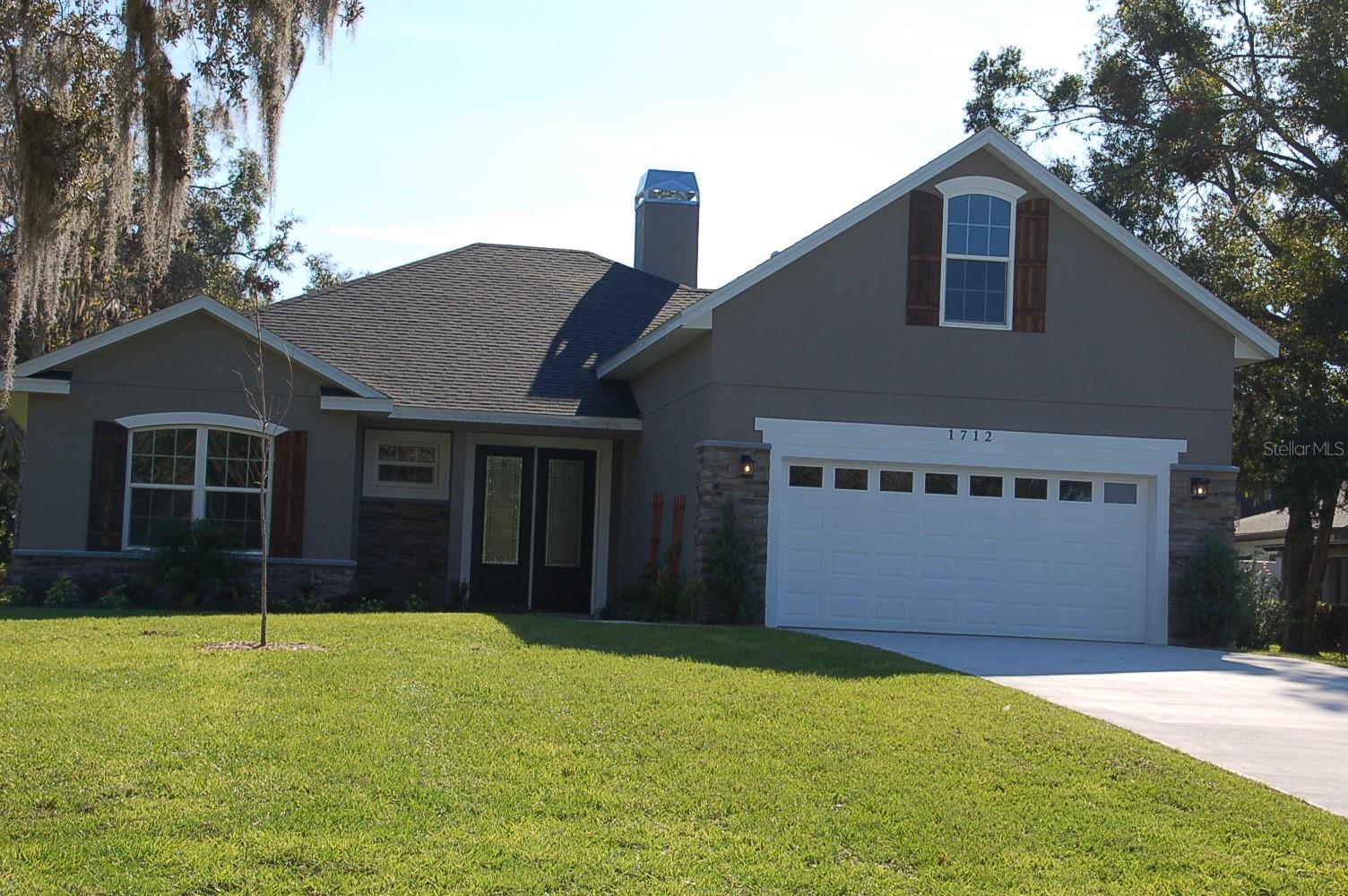
Would you like to sell your home before you purchase this one?
Priced at Only: $649,000
For more Information Call:
Address: 1712 Lake Alden Drive, APOPKA, FL 32712
Property Location and Similar Properties
- MLS#: O6266289 ( Residential )
- Street Address: 1712 Lake Alden Drive
- Viewed: 177
- Price: $649,000
- Price sqft: $194
- Waterfront: No
- Year Built: 2024
- Bldg sqft: 3339
- Bedrooms: 3
- Total Baths: 3
- Full Baths: 2
- 1/2 Baths: 1
- Garage / Parking Spaces: 2
- Days On Market: 124
- Additional Information
- Geolocation: 28.6998 / -81.541
- County: ORANGE
- City: APOPKA
- Zipcode: 32712
- Subdivision: Errol Estate
- Elementary School: Apopka Elem
- Middle School: Wolf Lake
- High School: Apopka
- Provided by: CORINTHIAN REALTY & DEVELOPMENT LLC
- Contact: Richard Kovacsik
- 407-725-3840

- DMCA Notice
-
DescriptionBuilder and Broker are the same owner. Brand new home on gorgeous almost 1/2 acre lot. Ready for your pool. Quick access to the 429 A short jaunt to Historical Mount Dora and the Chain of Lakes Quick access to shopping and all the theme Parks. This home is move in ready
Payment Calculator
- Principal & Interest -
- Property Tax $
- Home Insurance $
- HOA Fees $
- Monthly -
For a Fast & FREE Mortgage Pre-Approval Apply Now
Apply Now
 Apply Now
Apply NowFeatures
Building and Construction
- Builder Name: RAK General Contractors, Inc
- Covered Spaces: 0.00
- Exterior Features: Irrigation System, Sliding Doors
- Flooring: Carpet, Luxury Vinyl, Tile
- Living Area: 2495.00
- Roof: Shingle
Property Information
- Property Condition: Completed
Land Information
- Lot Features: Landscaped, Oversized Lot, Paved
School Information
- High School: Apopka High
- Middle School: Wolf Lake Middle
- School Elementary: Apopka Elem
Garage and Parking
- Garage Spaces: 2.00
- Open Parking Spaces: 0.00
- Parking Features: Driveway, Garage Door Opener
Eco-Communities
- Water Source: None
Utilities
- Carport Spaces: 0.00
- Cooling: Central Air, Zoned
- Heating: Central, Electric, Exhaust Fan, Heat Pump, Zoned
- Sewer: Public Sewer
- Utilities: Electricity Connected, Public, Sewer Connected, Water Connected
Finance and Tax Information
- Home Owners Association Fee: 0.00
- Insurance Expense: 0.00
- Net Operating Income: 0.00
- Other Expense: 0.00
- Tax Year: 2024
Other Features
- Appliances: Dishwasher, Disposal, Electric Water Heater, Exhaust Fan, Microwave, Refrigerator
- Country: US
- Interior Features: Cathedral Ceiling(s), Ceiling Fans(s), Kitchen/Family Room Combo, Open Floorplan, Primary Bedroom Main Floor, Solid Surface Counters, Split Bedroom, Stone Counters, Thermostat
- Legal Description: BEG At The NW Cor of Lot 15BLK A Errol Estate 3/81 Run N88-13 49W 85ft TH S2-21-56W 250ft TH S88-13-49E 85 Ft N 2-21-56E 250Ft to POB in Sec 32-20-28
- Levels: Two
- Area Major: 32712 - Apopka
- Occupant Type: Vacant
- Parcel Number: 32-20-28-0000-00-066
- Style: Traditional
- View: Park/Greenbelt
- Views: 177
- Zoning Code: RSF-1A
Similar Properties
Nearby Subdivisions
.
Acuera Estates
Alexandria Place I
Apopka Ranches
Arbor Rdg Ph 01 B
Arbor Rdg Ph 2
Bent Oak Ph 01
Bent Oak Ph 03
Bentley Woods
Bridle Path
Bridlewood
Carriage Hill
Chandler Estates
Countryside Heights
Crossroads At Kelly Park
Diamond Hill At Sweetwater Cou
Dominish Estates
Emerald Cove Ph 01
Errol Estate
Errol Estate Ut 3
Errol Estates
Errol Golfside Village
Errol Hills Village
Errol Place
Estates At Sweetwater Golf And
Fisher Plantation B D E
Golden Orchard
Hilltop Estates
Kelly Park
Kelly Park Hills South Ph 03
Kelly Park Hills South Ph 04
Lake Forest Sec 11a
Lake Todd Estates
Laurel Oaks
Legacy Hills
Lester Rdg
Lexington Club
Magnolia Oaks Ridge
Magnolia Oaks Ridge Ph 02
Magnolia Woods At Errol Estate
Majestic Oaks
Martin Place Rep
None
Nottingham Park
Oak Hill Reserve Ph 02
Oak Rdg Ph 2
Oaks At Kelly Park
Oakskelly Park Ph 1
Oakskelly Park Ph 2
Orange County
Orchid Estates
Palms Sec 01
Palms Sec 03
Palms Sec 04
Park View Reserve Phase 1
Parkside At Errol Estates Sub
Parkview Preserve
Pines Of Wekiva
Pines Of Wekiva Sec 1 Ph 1 Tr
Pines Wekiva Ph 02 Sec 03
Pines Wekiva Sec 01 Ph 02 Tr B
Pines Wekiva Sec 03 Ph 02 Tr A
Pines Wekiva Sec 04 Ph 01 Tr E
Pitman Estates
Plymouth Hills
Plymouth Landing Ph 02 49 20
Ponkan Pines
Quail Estates
Rhetts Ridge
Rhetts Ridge 75s
Rock Spgs Estates
Rock Spgs Homesites
Rock Spgs Park
Rock Spgs Rdg Ph Ivb
Rock Spgs Rdg Ph Vb
Rock Spgs Rdg Ph Vc
Rock Spgs Rdg Ph Via
Rock Spgs Rdg Ph Vib
Rock Spgs Ridge Ph 01
Rock Spgs Ridge Ph 04a 51 137
Rock Springs Ridge
Rock Springs Ridge Ph Ivb
Rock Springs Ridge Ph Vc
Rock Springs Ridge Ph Vib
Rolling Oaks
San Sebastian Reserve
Sanctuary Golf Estates
Seasons At Summit Ridge
Spring Hollow Ph 01
Spring Ridge Ph 04 Ut 01 47116
Stoneywood Ph 01
Stoneywood Ph 11
Stoneywood Ph Ii
Sweetwater Country Club Sec B
Sweetwater Park Village
Sweetwater West
Tanglewilde St
Wekiva
Wekiva Park
Wekiva Preserve 4318
Wekiva Run
Wekiva Run Ph I 01
Wekiva Run Ph Iia
Wekiva Run Ph Iib N
Wekiva Sec 02
Wekiva Spgs Reserve Ph 02 4739
Wekiwa Glen Rep
Wekiwa Hills
Winding Mdws
Winding Meadows
Windrose
Wolf Lake Ranch

- Marian Casteel, BrkrAssc,REALTOR ®
- Tropic Shores Realty
- CLIENT FOCUSED! RESULTS DRIVEN! SERVICE YOU CAN COUNT ON!
- Mobile: 352.601.6367
- Mobile: 352.601.6367
- 352.601.6367
- mariancasteel@yahoo.com


