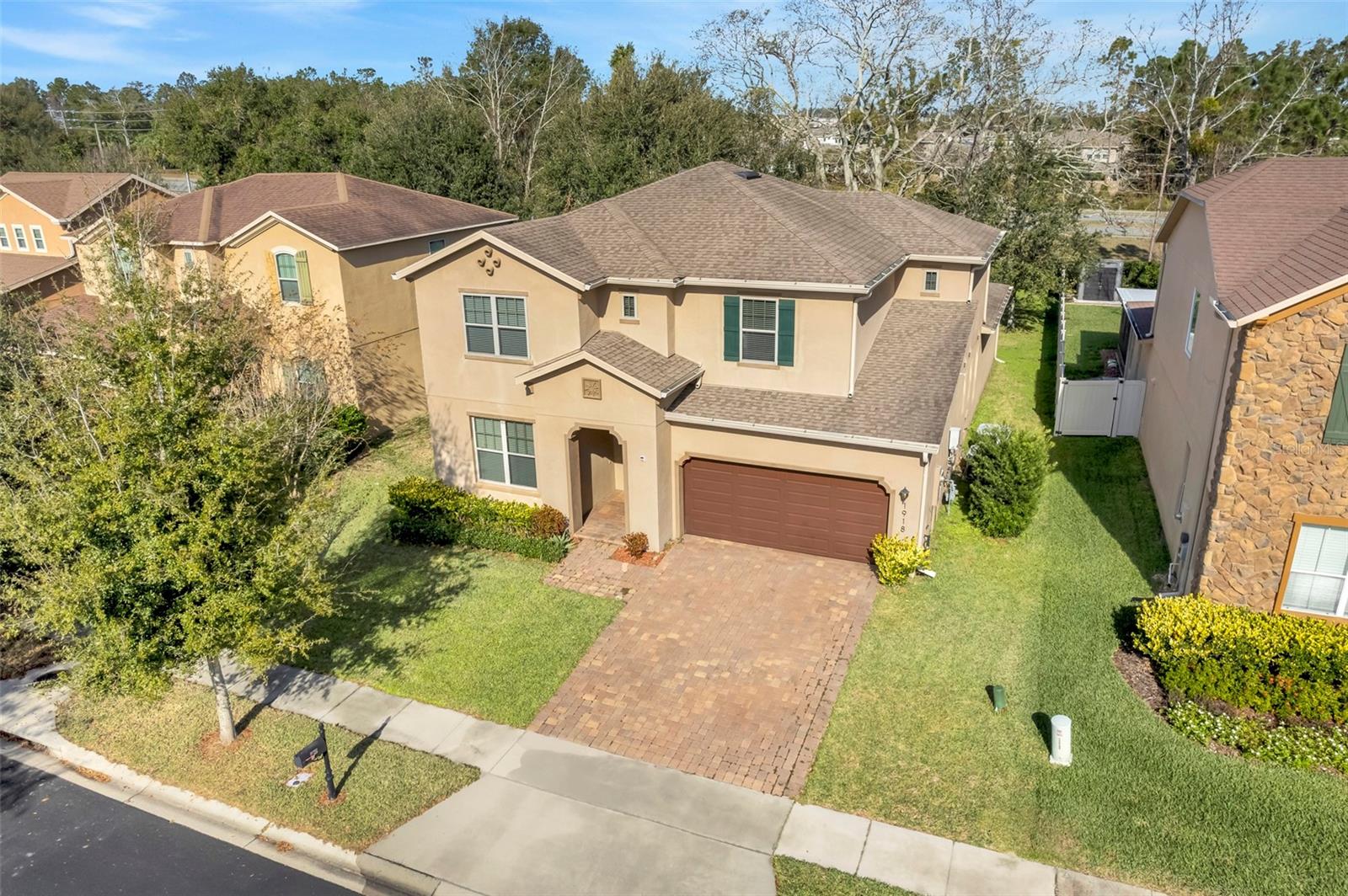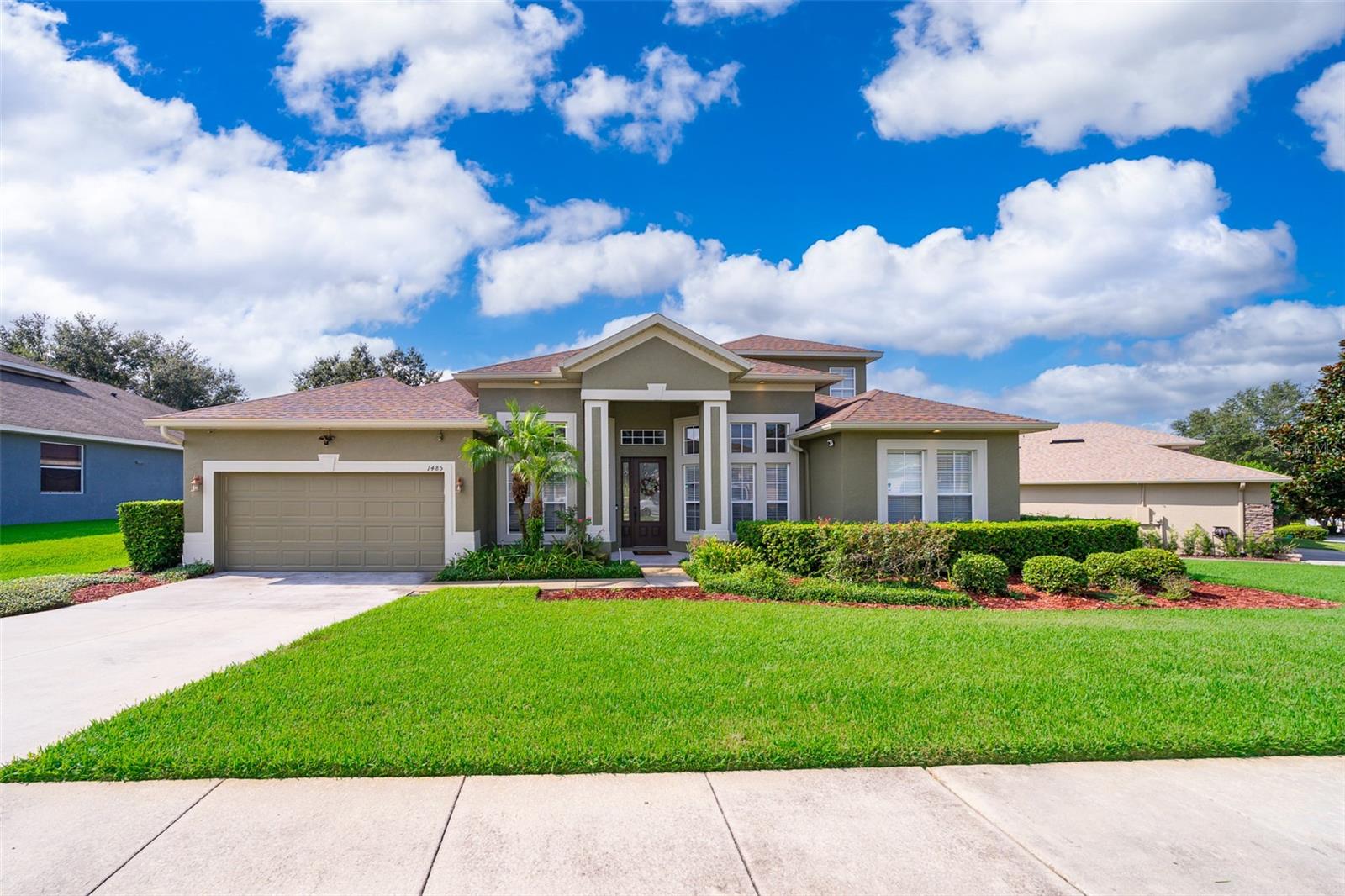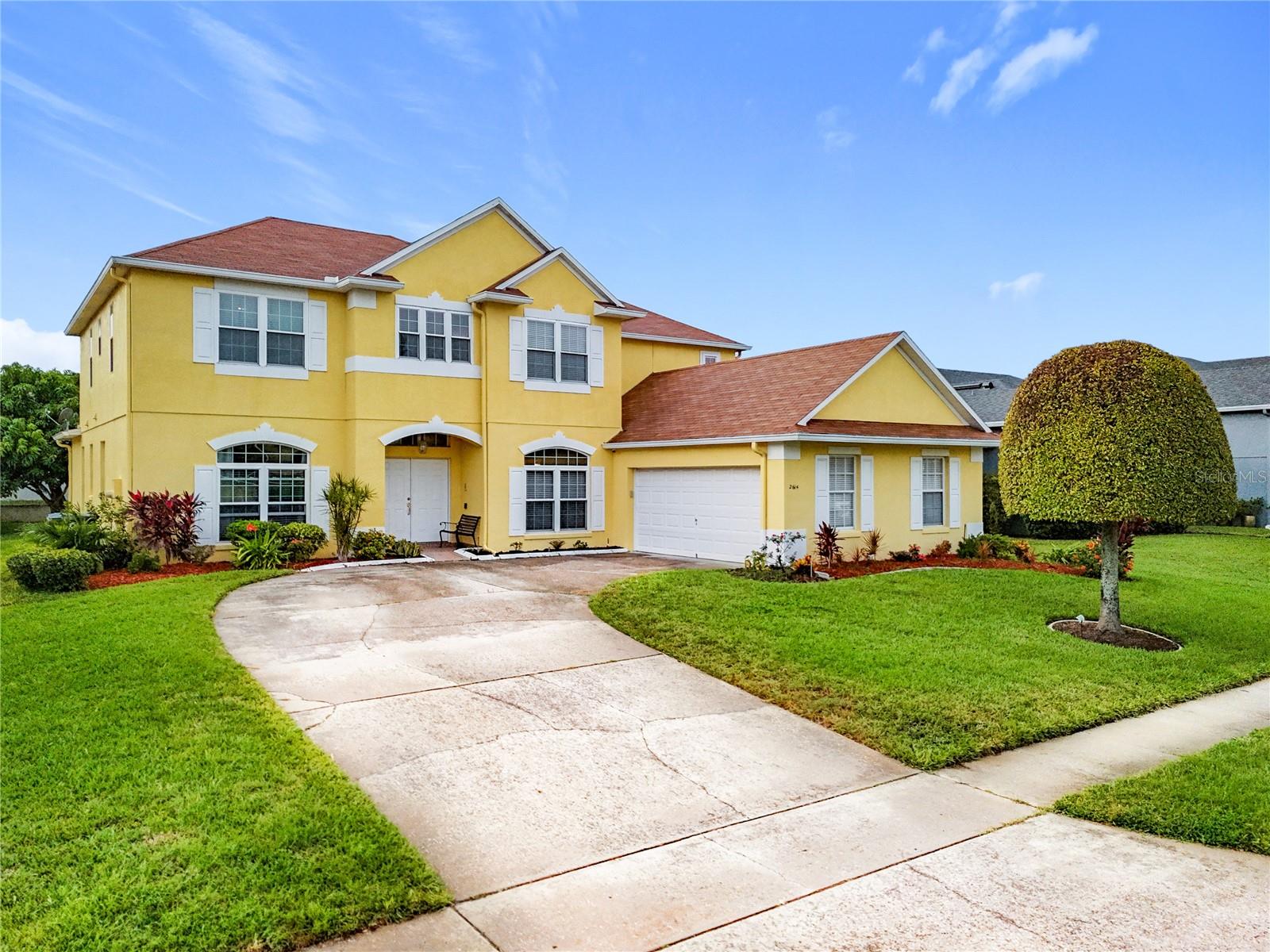2232 Donahue Drive, OCOEE, FL 34761
Property Photos

Would you like to sell your home before you purchase this one?
Priced at Only: $505,000
For more Information Call:
Address: 2232 Donahue Drive, OCOEE, FL 34761
Property Location and Similar Properties
- MLS#: O6272620 ( Residential )
- Street Address: 2232 Donahue Drive
- Viewed: 98
- Price: $505,000
- Price sqft: $189
- Waterfront: No
- Year Built: 2018
- Bldg sqft: 2676
- Bedrooms: 4
- Total Baths: 2
- Full Baths: 2
- Garage / Parking Spaces: 2
- Days On Market: 97
- Additional Information
- Geolocation: 28.6012 / -81.5621
- County: ORANGE
- City: OCOEE
- Zipcode: 34761
- Subdivision: Preservecrown Point
- Elementary School: Prairie Lake
- Middle School: Lakeview
- High School: Ocoee
- Provided by: FOLIO REALTY LLC
- Contact: Ginger Jarvis
- 407-917-0241

- DMCA Notice
-
DescriptionOne or more photo(s) has been virtually staged. Charming Single story Home sited on an Oversized Fenced Corner Lot offering Four Bedrooms, Two Bathrooms and over 2,000 SqFt. Located in the Gated Community of Preserve at Crown Point, this Mattamy Homes, Barton Floorplan is Turn key and ready for a new Owner. Designed for comfort with an Open split floor plan and ample space with flexible living options. Upon entering you will notice the attractive Vinyl Plank Flooring throughout and find the first bedroom located in the front of the home which may be used as a Home Office offering a bit more privacy. Two additional secondary bedrooms are found on the opposite side flanked by a shared bathroom with dual sinks. The Kitchen is open and airy with a large Center Island with Breakfast Bar, Quartz Countertops, Walk in Pantry, Stainless Steel Appliances, Abundant Cabinet space and upgraded Contemporary Light fixtures. Kitchen and Dining areas open to the Family Room allowing for ease of entertainment. Rear Sliding Door opens to the covered Lanai offering decorative lighting, privacy sunscreens shades and a Large Fenced Back Yard, perfect for Outdoor Entertaining or enjoying time with your furry friends. Primary Bedroom is located at the back of the home and flows into the Primary Bath complete with sizable walk in closet, soaking tub, walk in shower and dual vanities. Other Notable Features include Ceiling Fans throughout, Brick Paved Driveway, Gutters and Mature Landscaping. Preserve at Crown Point includes Community Pool, Gated Community Security, Dog Park, Two Playgrounds, and Nature Trail w/ workout stations connecting to the West Orange Trail. Quick & Easy access to 429 connecting to all major roadways, along with convenient location to Shopping, Dining and Theme Parks. Call to Schedule your Private Showing Today.
Payment Calculator
- Principal & Interest -
- Property Tax $
- Home Insurance $
- HOA Fees $
- Monthly -
For a Fast & FREE Mortgage Pre-Approval Apply Now
Apply Now
 Apply Now
Apply NowFeatures
Building and Construction
- Builder Model: Barton
- Builder Name: Mattamy Homes
- Covered Spaces: 0.00
- Exterior Features: Irrigation System, Rain Gutters, Sidewalk, Sliding Doors
- Fencing: Vinyl
- Flooring: Vinyl
- Living Area: 2030.00
- Roof: Shingle
Land Information
- Lot Features: Corner Lot, Paved, Private
School Information
- High School: Ocoee High
- Middle School: Lakeview Middle
- School Elementary: Prairie Lake Elementary
Garage and Parking
- Garage Spaces: 2.00
- Open Parking Spaces: 0.00
- Parking Features: Driveway, Garage Door Opener
Eco-Communities
- Water Source: Public
Utilities
- Carport Spaces: 0.00
- Cooling: Central Air
- Heating: Central
- Pets Allowed: Cats OK, Dogs OK
- Sewer: Public Sewer
- Utilities: Cable Connected, Electricity Connected
Finance and Tax Information
- Home Owners Association Fee Includes: Pool, Recreational Facilities
- Home Owners Association Fee: 154.00
- Insurance Expense: 0.00
- Net Operating Income: 0.00
- Other Expense: 0.00
- Tax Year: 2024
Other Features
- Appliances: Dishwasher, Disposal, Dryer, Microwave, Range, Range Hood, Refrigerator, Washer
- Association Name: Georgie Deleon
- Association Phone: 352-602-4803
- Country: US
- Interior Features: Ceiling Fans(s), Eat-in Kitchen, Open Floorplan, Solid Surface Counters, Tray Ceiling(s), Walk-In Closet(s), Window Treatments
- Legal Description: PRESERVE AT CROWN POINT PHASE 2A 92/97 LOT 66
- Levels: One
- Area Major: 34761 - Ocoee
- Occupant Type: Vacant
- Parcel Number: 01-22-27-7170-00-660
- Possession: Close Of Escrow
- Views: 98
- Zoning Code: PUD-PU
Similar Properties
Nearby Subdivisions
Admiral Pointe
Amber Ridge
Arden Park North Ph 2b
Arden Park North Ph 3
Arden Park North Ph 4
Arden Park North Ph 6
Arden Park South
Brentwood Heights
Brookestone 4763
Brookestone Ut 03 50 113
Burchard Park
Cheshire Woods Wesmere
Coventry At Ocoee Ph 01
Cross Creek
Cross Creek Ph 02
Crown Pointe Cove
Eagles Landing
Fenwick Cove
First Add
Forest Trls J N
Forestbrooke
Forestbrooke Ph 03 Ae
Frst Oaks
Frst Oaks Ph 02
Gladessylvan Lake Ph 02
Hammocks
Jessica Manor
Kensington Manor L O
Lake Olympia North Village
Lake Shore Gardens
Mccormick Woods Ph 3
Meadow Rdg B C D E F F1 F2
Meadows
None
North Ocoee Add
Not On List
Oak Trail Reserve
Ocoee Commons Pud F G1 H1 H2
Ocoee Hills
Ocoee Reserve
Peach Lake Manor
Plantation Grove West
Preserve At Crown Point Phase
Preservecrown Point
Preservecrown Point Ph 24
Preservecrown Point Ph 2a
Preservecrown Point Ph 2b
Prima Vista
Reflections
Remington Oaks Ph 02 45146
Reserve
Reserve 50 01
Richfield
Sawmill
Sawmill Ph 01
Sawmill Ph 02
Sawmill Ph 03
Seegar Sub
Silver Glen Ph 02 Village 02
Spring Lake Reserve
Temple Grove Estates
Twin Lakes Manor
Twin Lakes Manor Add 01
Twin Lakes Manor Add 03
Villageswesmere Ph 2
Wesmere Fenwick Cove
Wesmere Cheshire Woods
Wesmere Fairfax Village
Westchester
Westyn Bay Ph 01 R R1 R5 R6
Wind Stoneocoee Ph 02 A B H
Windsong Lndg Ph 02 P
Windsor Landing
Windsor Landing Ph 01 4626
Wynwood
Wynwood Ph 1 2

- Marian Casteel, BrkrAssc,REALTOR ®
- Tropic Shores Realty
- CLIENT FOCUSED! RESULTS DRIVEN! SERVICE YOU CAN COUNT ON!
- Mobile: 352.601.6367
- Mobile: 352.601.6367
- 352.601.6367
- mariancasteel@yahoo.com
































