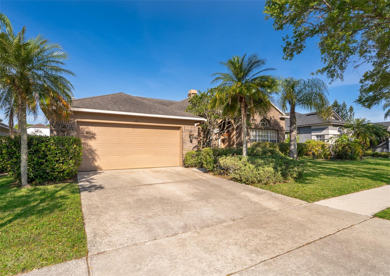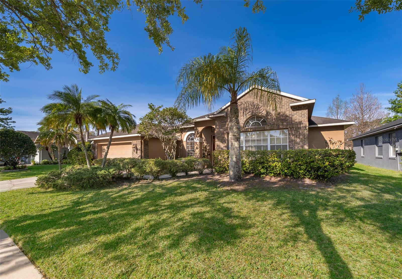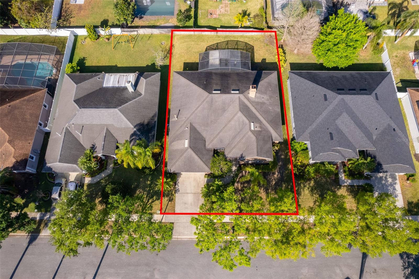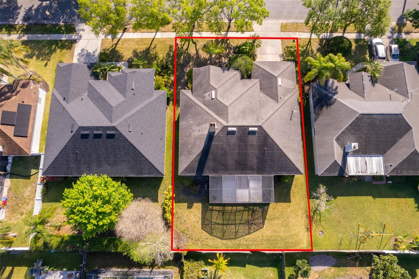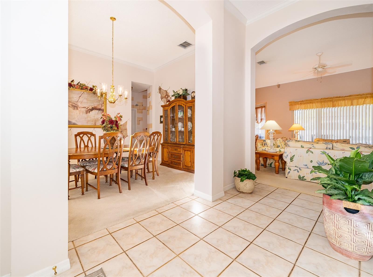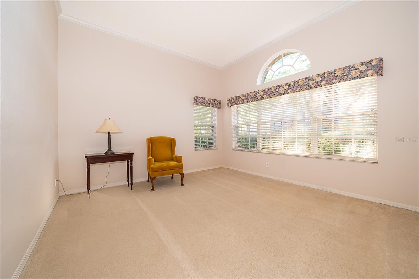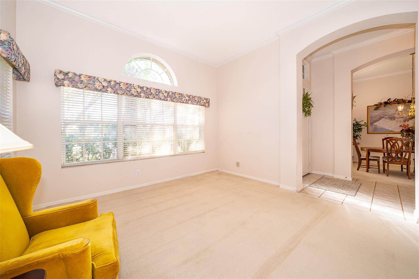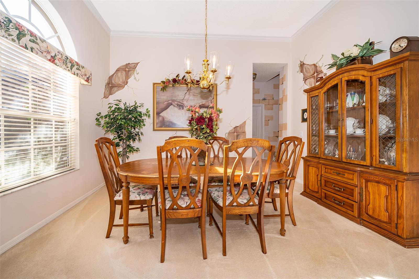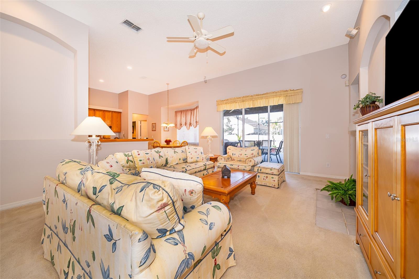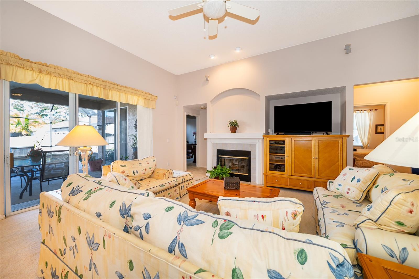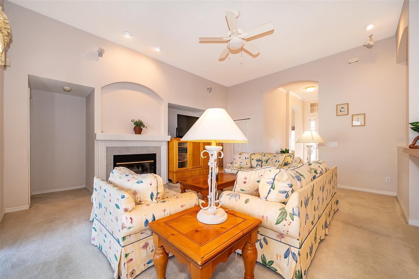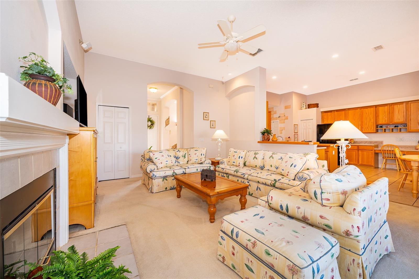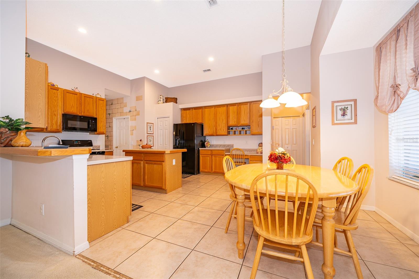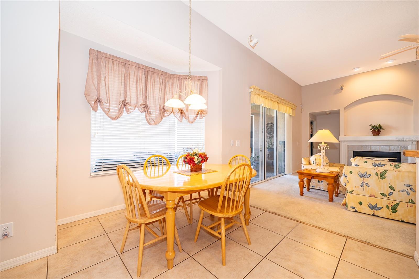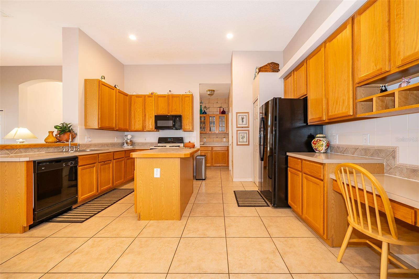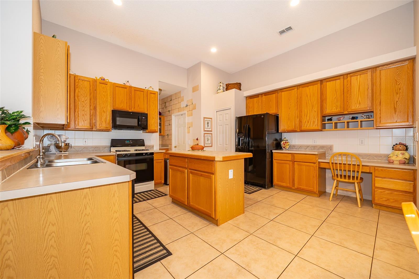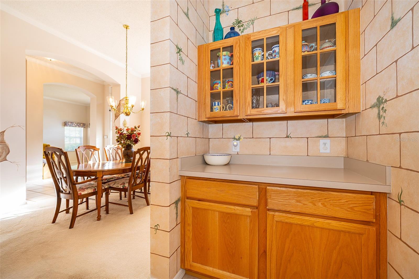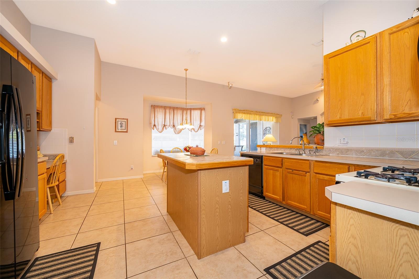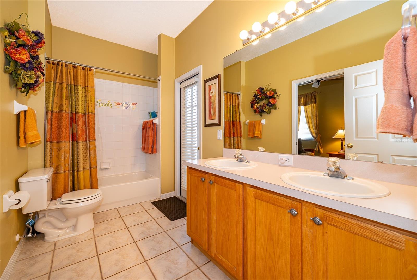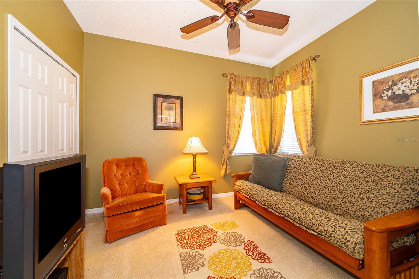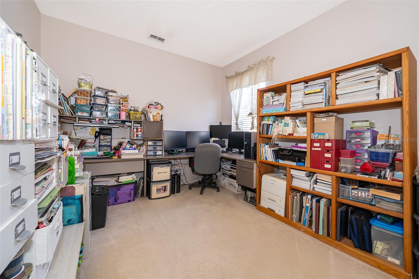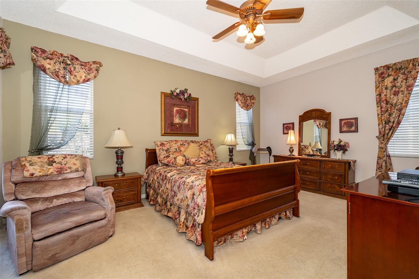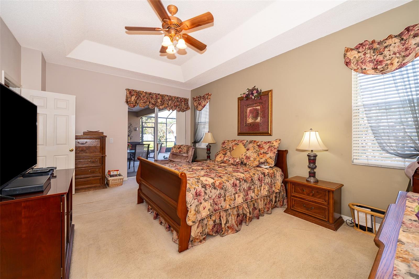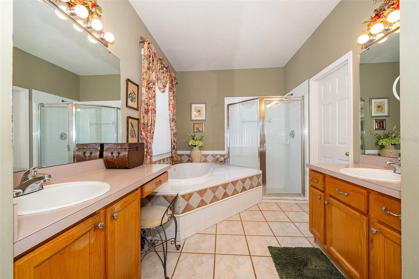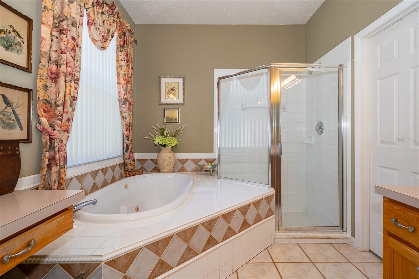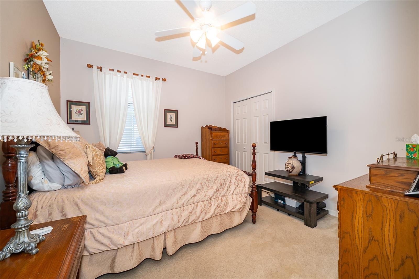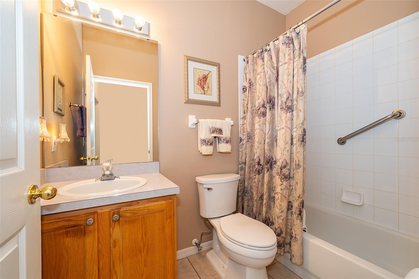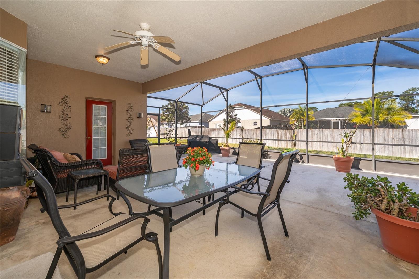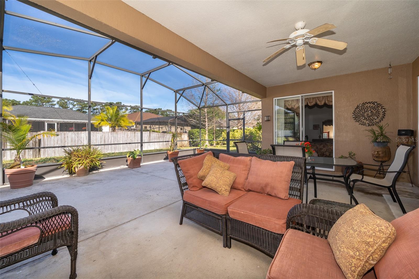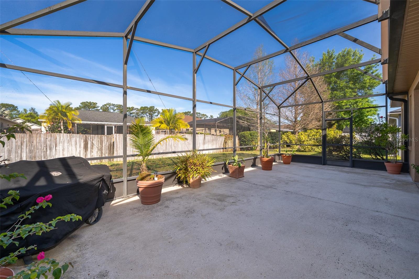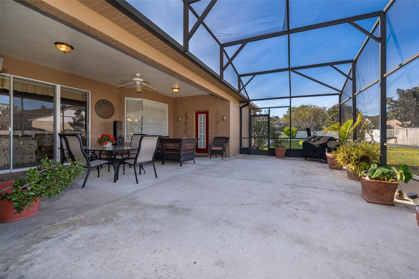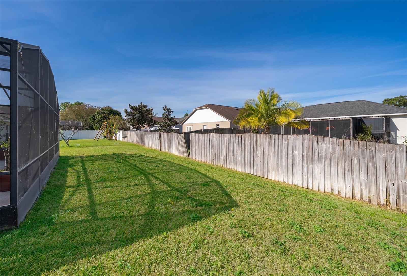402 Turnstone Way, ORLANDO, FL 32828
Property Photos
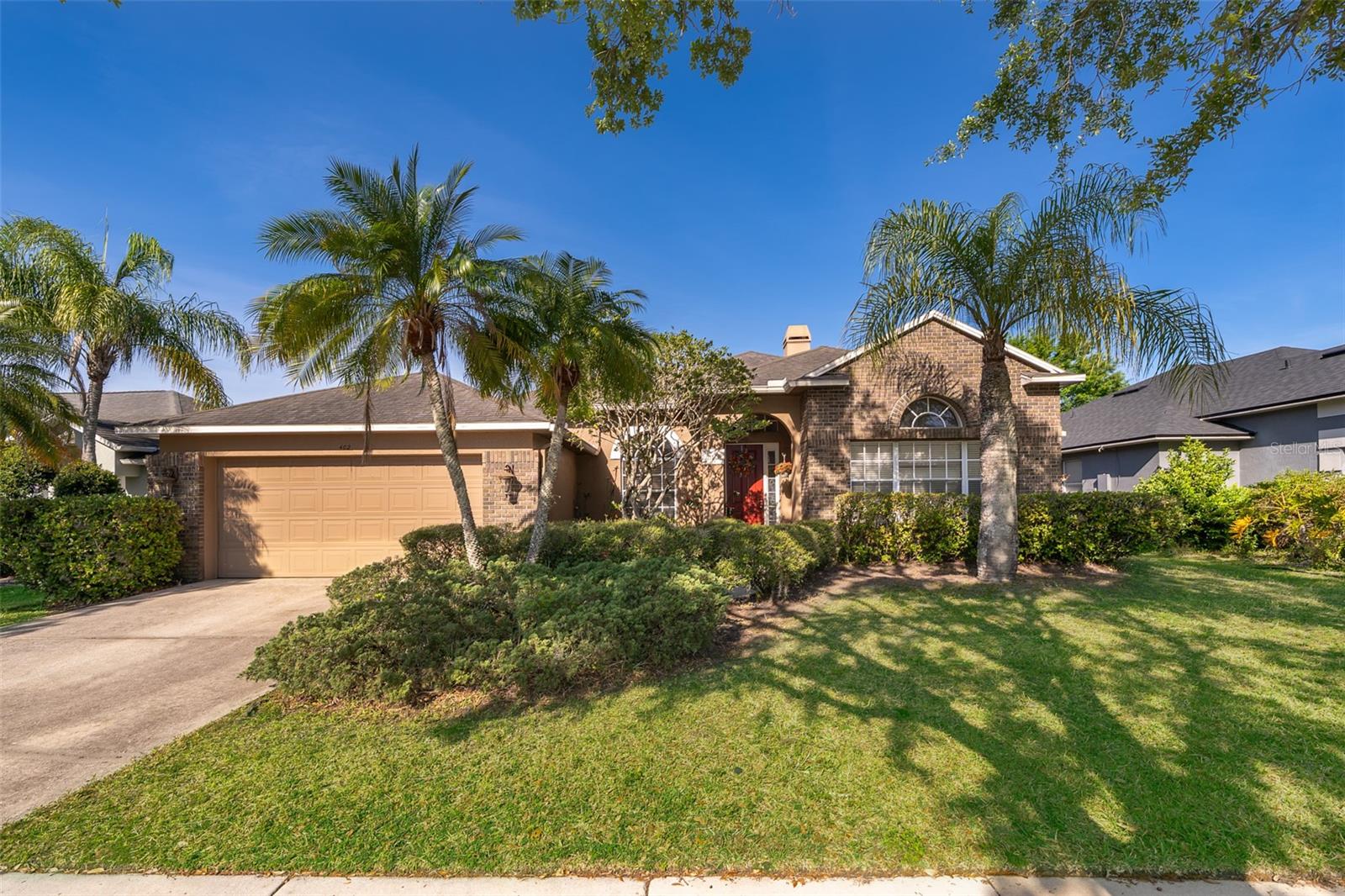
Would you like to sell your home before you purchase this one?
Priced at Only: $560,000
For more Information Call:
Address: 402 Turnstone Way, ORLANDO, FL 32828
Property Location and Similar Properties






- MLS#: O6277991 ( Residential )
- Street Address: 402 Turnstone Way
- Viewed: 83
- Price: $560,000
- Price sqft: $219
- Waterfront: No
- Year Built: 1997
- Bldg sqft: 2553
- Bedrooms: 4
- Total Baths: 3
- Full Baths: 3
- Garage / Parking Spaces: 2
- Days On Market: 72
- Additional Information
- Geolocation: 28.5372 / -81.1903
- County: ORANGE
- City: ORLANDO
- Zipcode: 32828
- Subdivision: Villages At Eastwood
- Elementary School: Sunrise Elem
- Middle School: Discovery
- High School: Timber Creek
- Provided by: RE/MAX DOWNTOWN
- Contact: Crystal Jenkins
- 407-770-2050

- DMCA Notice
Description
Nestled in the heart of East Orlando, this remarkable single story home welcomes you with open arms. As you step through the front door of this well maintained 4 bedroom, 3 bath retreat, youre greeted by a dining room and versatile flex space that guide you toward the soul of the home. Here, sunlight pours through large, inviting windows, bathing the space in a warm, natural glow. The gourmet kitchen beckonsa chefs dream with 42 inch cabinets, an oversized island, and a cozy eat in nook perfect for morning coffee or family dinners. Just beyond, the spacious living area flows seamlessly through sliding glass doors to a covered patio, an ideal spot for entertaining friends or unwinding under the stars. Tucked off the kitchen lies your personal oasis: a sprawling master suite where a generous bedroom meets a luxurious bathroom, complete with dual sinks, a garden tub, and a separate shower. The family room opens to a private backyard, offering a peaceful escape for play or relaxation. Located just minutes from the 408 and Waterford Lakes Town Center, in an A+ school district, this home blends convenience with charm. Your familys dream home is waitingready to embrace every moment youll create within its walls.
Description
Nestled in the heart of East Orlando, this remarkable single story home welcomes you with open arms. As you step through the front door of this well maintained 4 bedroom, 3 bath retreat, youre greeted by a dining room and versatile flex space that guide you toward the soul of the home. Here, sunlight pours through large, inviting windows, bathing the space in a warm, natural glow. The gourmet kitchen beckonsa chefs dream with 42 inch cabinets, an oversized island, and a cozy eat in nook perfect for morning coffee or family dinners. Just beyond, the spacious living area flows seamlessly through sliding glass doors to a covered patio, an ideal spot for entertaining friends or unwinding under the stars. Tucked off the kitchen lies your personal oasis: a sprawling master suite where a generous bedroom meets a luxurious bathroom, complete with dual sinks, a garden tub, and a separate shower. The family room opens to a private backyard, offering a peaceful escape for play or relaxation. Located just minutes from the 408 and Waterford Lakes Town Center, in an A+ school district, this home blends convenience with charm. Your familys dream home is waitingready to embrace every moment youll create within its walls.
Payment Calculator
- Principal & Interest -
- Property Tax $
- Home Insurance $
- HOA Fees $
- Monthly -
For a Fast & FREE Mortgage Pre-Approval Apply Now
Apply Now
 Apply Now
Apply NowFeatures
Building and Construction
- Covered Spaces: 0.00
- Exterior Features: Sidewalk, Sliding Doors
- Flooring: Carpet, Ceramic Tile
- Living Area: 2553.00
- Roof: Shingle
School Information
- High School: Timber Creek High
- Middle School: Discovery Middle
- School Elementary: Sunrise Elem
Garage and Parking
- Garage Spaces: 2.00
- Open Parking Spaces: 0.00
Eco-Communities
- Water Source: Public
Utilities
- Carport Spaces: 0.00
- Cooling: Central Air
- Heating: Central
- Pets Allowed: No
- Sewer: Public Sewer
- Utilities: Cable Available, Electricity Available, Sewer Connected, Water Connected
Finance and Tax Information
- Home Owners Association Fee: 402.00
- Insurance Expense: 0.00
- Net Operating Income: 0.00
- Other Expense: 0.00
- Tax Year: 2024
Other Features
- Appliances: Dishwasher, Disposal, Exhaust Fan, Range Hood, Refrigerator
- Country: US
- Interior Features: Ceiling Fans(s), Kitchen/Family Room Combo, Open Floorplan, Primary Bedroom Main Floor, Solid Wood Cabinets, Thermostat
- Legal Description: VILLAGES AT EASTWOOD 31/125 LOT 190
- Levels: One
- Area Major: 32828 - Orlando/Alafaya/Waterford Lakes
- Occupant Type: Owner
- Parcel Number: 35-22-31-8923-01-900
- Views: 83
- Zoning Code: P-D
Contact Info
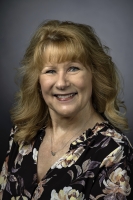
- Marian Casteel, BrkrAssc,REALTOR ®
- Tropic Shores Realty
- CLIENT FOCUSED! RESULTS DRIVEN! SERVICE YOU CAN COUNT ON!
- Mobile: 352.601.6367
- Mobile: 352.601.6367
- 352.601.6367
- mariancasteel@yahoo.com


