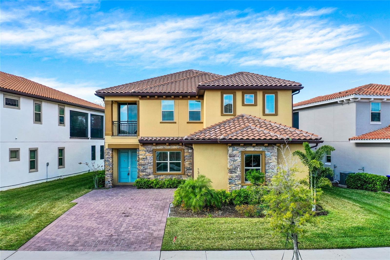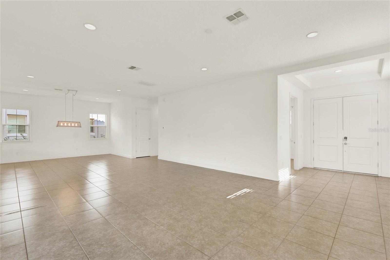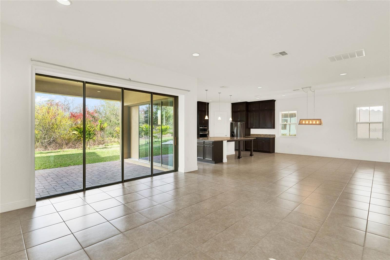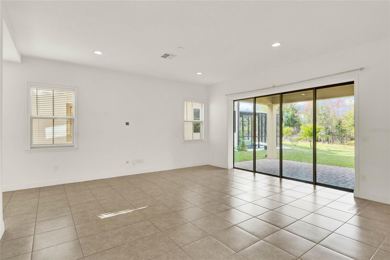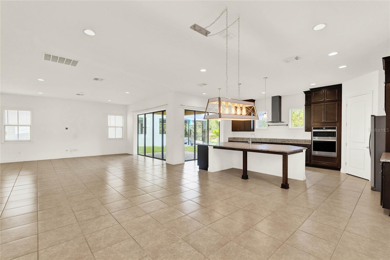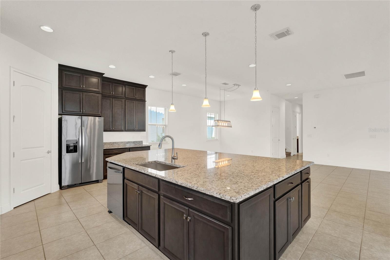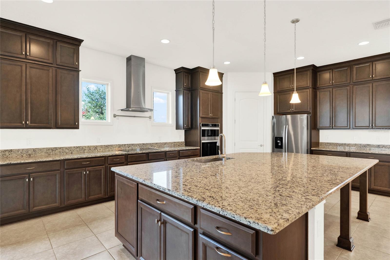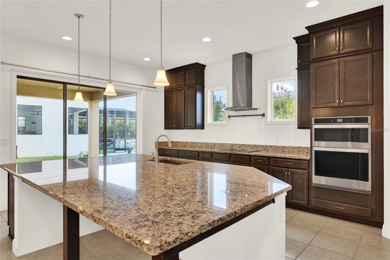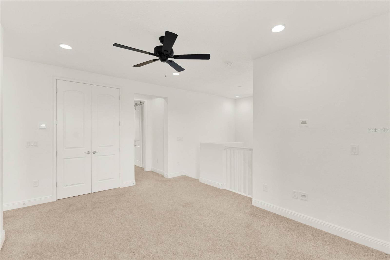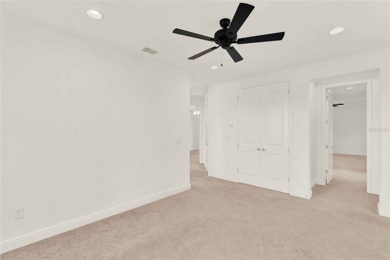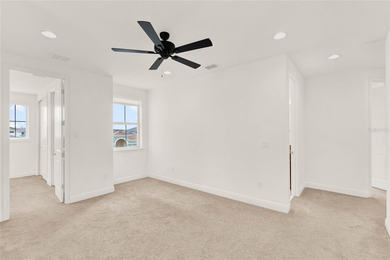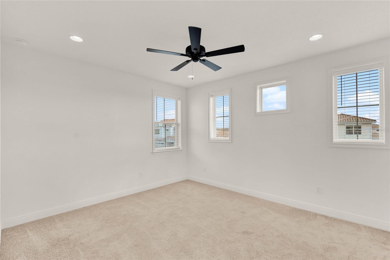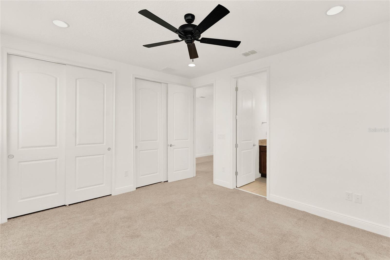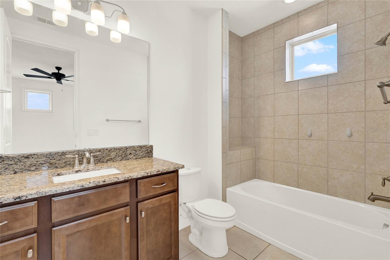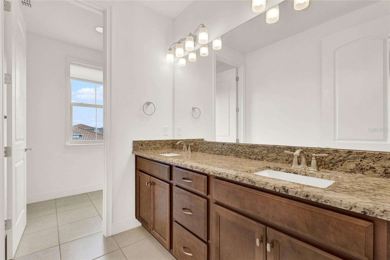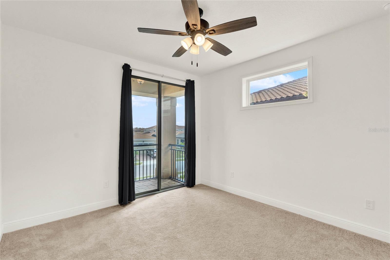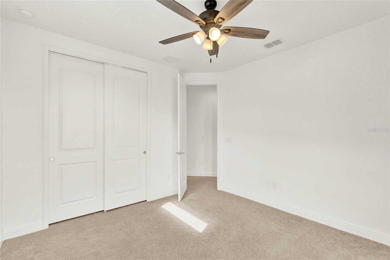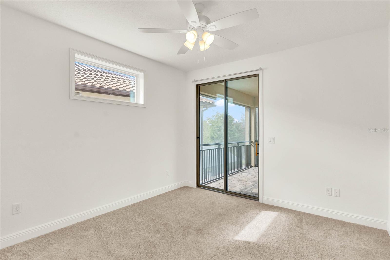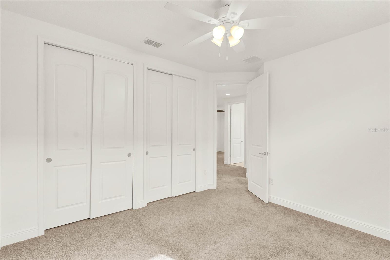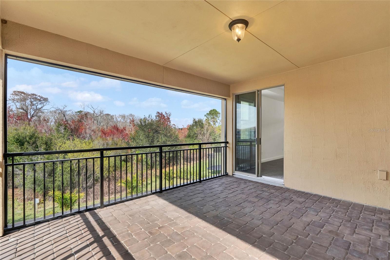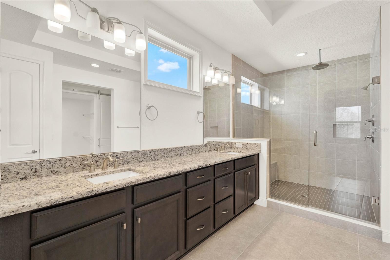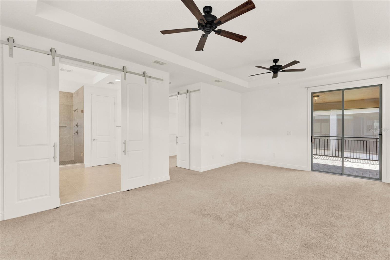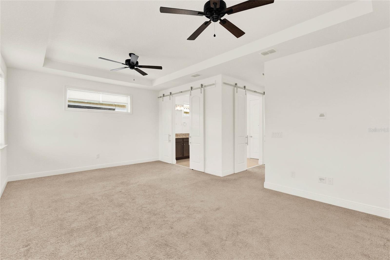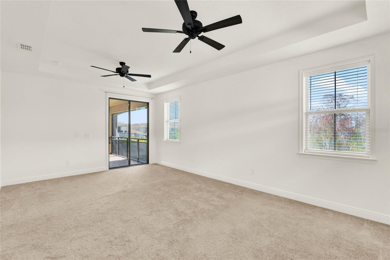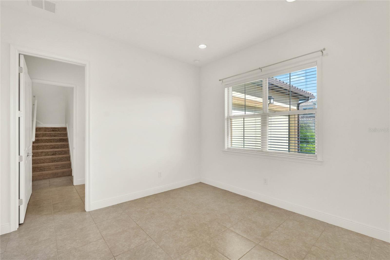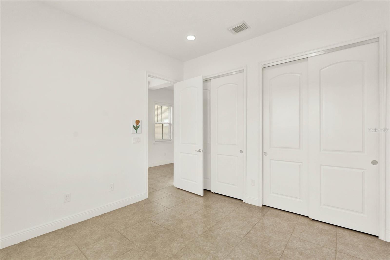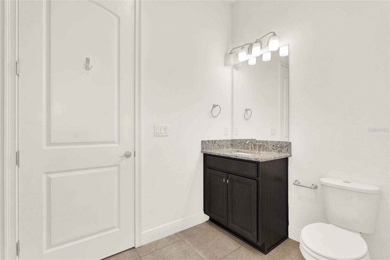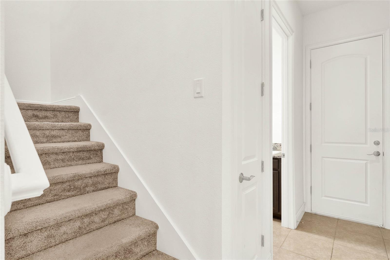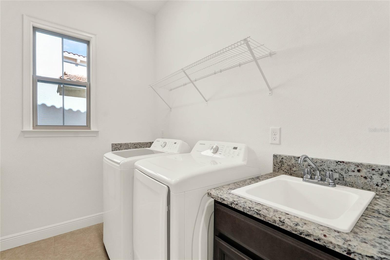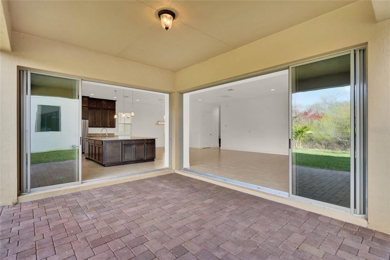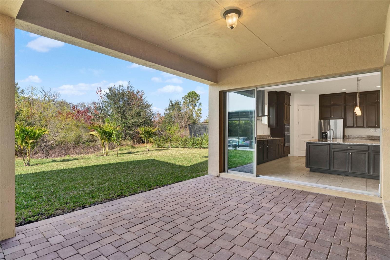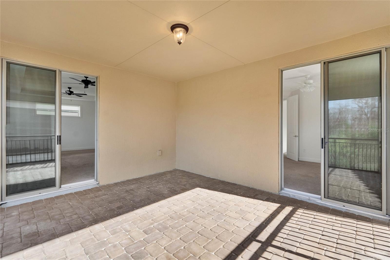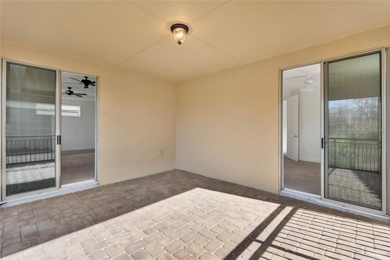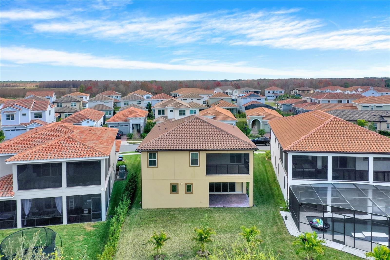13169 Bromborough Drive, ORLANDO, FL 32832
Property Photos
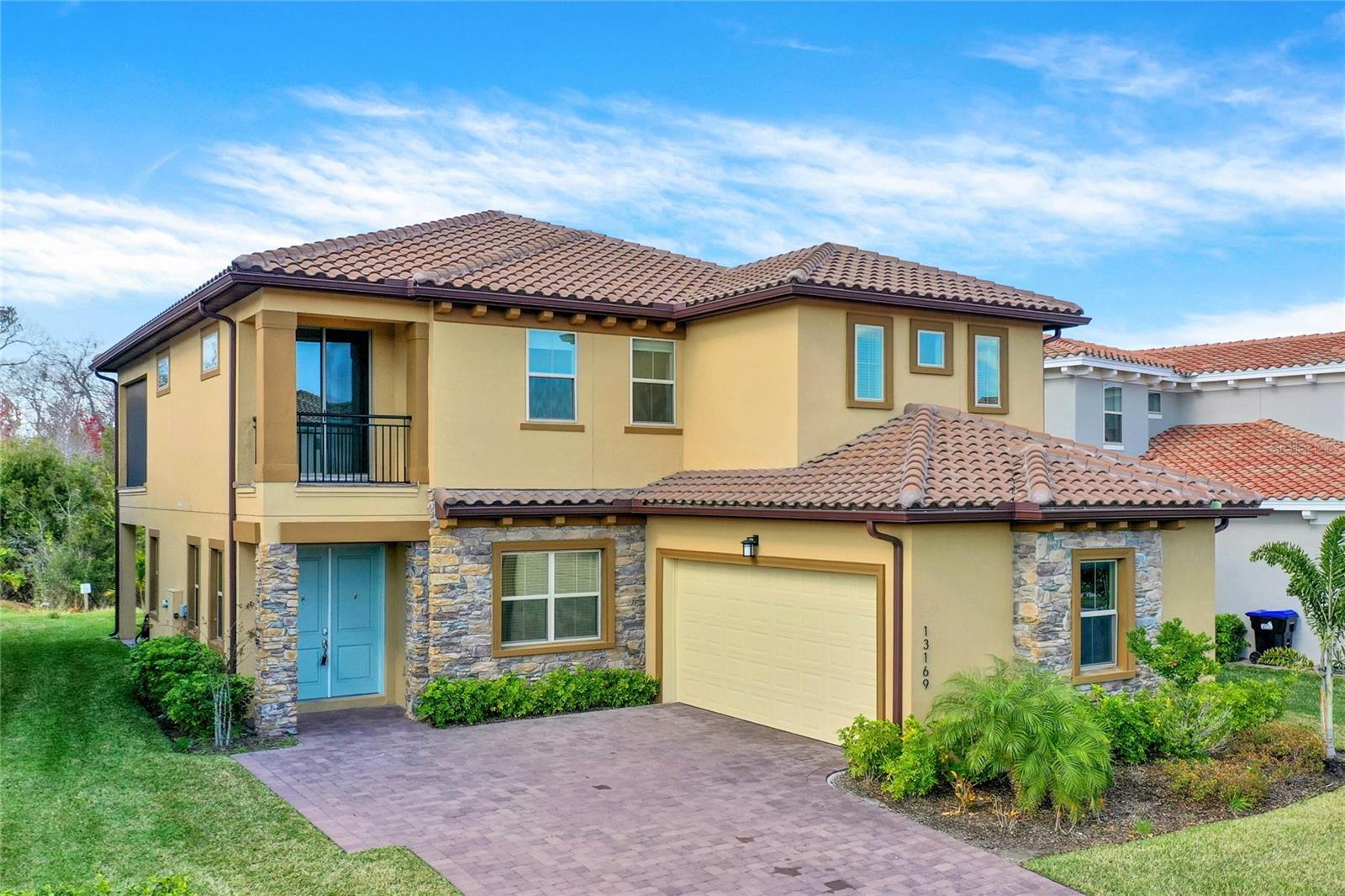
Would you like to sell your home before you purchase this one?
Priced at Only: $999,000
For more Information Call:
Address: 13169 Bromborough Drive, ORLANDO, FL 32832
Property Location and Similar Properties
- MLS#: O6279044 ( Residential )
- Street Address: 13169 Bromborough Drive
- Viewed: 81
- Price: $999,000
- Price sqft: $224
- Waterfront: No
- Year Built: 2022
- Bldg sqft: 4459
- Bedrooms: 5
- Total Baths: 4
- Full Baths: 4
- Garage / Parking Spaces: 2
- Days On Market: 124
- Additional Information
- Geolocation: 28.3603 / -81.2278
- County: ORANGE
- City: ORLANDO
- Zipcode: 32832
- Subdivision: Eagle Crk Village I
- Elementary School: Eagle Creek
- Middle School: Lake Nona
- High School: Lake Nona
- Provided by: LPT REALTY, LLC
- Contact: James Bessinger, III
- 877-366-2213

- DMCA Notice
-
Description?? A Home So Stunning, Youll Never Want to Leave! ?? Nestled in Orlandos premier Eagle Creek community, this luxurious 5 bedroom, 4 bathroom masterpiece isnt just a houseits an experience. With breathtaking design, resort style amenities, and a prime location, this is more than a home its the lifestyle upgrade youve been waiting for. ?? Designed for Luxury & Comfort From the moment you arrive, the homes elegant Juliet balcony commands attention, adding timeless charm and character to the front exterior. This striking architectural feature not only enhances curb appeal but also provides a picturesque space to enjoy fresh air and serene neighborhood views. Step inside to soaring ceilings and expansive windows that flood the home with natural light. The open concept layout seamlessly connects the chefs kitchen, spacious living areas, and formal dining space, making it perfect for daily living and entertaining. The gourmet kitchen boasts premium stainless steel appliances, sleek granite countertops, an oversized island, and custom cabinetrya dream for any home chef. ??? Private Retreats & Versatile Spaces Upstairs, the primary suite is a true oasis, featuring a private balcony with peaceful conservation views, a spa like en suite bath with dual vanities, a walk in shower, and a generous walk in closet. A spacious loft offers flexibility as a media room, play area, or second living space. The additional bedrooms provide plenty of room for family or guests. ?? Outdoor Living at Its Finest Enjoy a covered patio and private balcony, perfect for morning coffee, evening relaxation, or entertaining guests. The beautifully landscaped yard enhances the homes curb appeal and outdoor charm. ?? Resort Style Living in Eagle Creek Living here means access to top tier amenities, including: ? 24/7 Guard Gated Security ? Championship Golf Course ? Resort Style Pool & Clubhouse ? Tennis & Pickleball Courts ? Scenic Walking & Biking Trails ? State of the Art Fitness Center Located just minutes from Lake Nona, Medical City, top rated schools, and premier shopping & dining, this home offers the perfect balance of luxury, convenience, and tranquility. ?? Dont Let This Dream Home Slip Away! Homes like this dont stay on the market long. Schedule your private showing today and experience Eagle Creek living at its finest!
Payment Calculator
- Principal & Interest -
- Property Tax $
- Home Insurance $
- HOA Fees $
- Monthly -
For a Fast & FREE Mortgage Pre-Approval Apply Now
Apply Now
 Apply Now
Apply NowFeatures
Building and Construction
- Covered Spaces: 0.00
- Exterior Features: Balcony, Lighting, Rain Gutters, Sliding Doors
- Flooring: Carpet, Ceramic Tile
- Living Area: 3339.00
- Roof: Tile
School Information
- High School: Lake Nona High
- Middle School: Lake Nona Middle School
- School Elementary: Eagle Creek Elementary
Garage and Parking
- Garage Spaces: 2.00
- Open Parking Spaces: 0.00
Eco-Communities
- Water Source: None
Utilities
- Carport Spaces: 0.00
- Cooling: Central Air
- Heating: Heat Pump
- Pets Allowed: Yes
- Sewer: Public Sewer
- Utilities: Cable Connected, Electricity Connected, Sewer Connected, Underground Utilities, Water Connected
Finance and Tax Information
- Home Owners Association Fee Includes: Guard - 24 Hour, Pool
- Home Owners Association Fee: 550.00
- Insurance Expense: 0.00
- Net Operating Income: 0.00
- Other Expense: 0.00
- Tax Year: 2024
Other Features
- Appliances: Built-In Oven, Convection Oven, Cooktop, Dishwasher, Disposal, Dryer, Electric Water Heater, Exhaust Fan, Freezer, Ice Maker, Microwave, Range Hood, Refrigerator, Washer
- Association Name: Administrative Team / Kelly Willson
- Country: US
- Interior Features: Ceiling Fans(s), Eat-in Kitchen, High Ceilings, Living Room/Dining Room Combo, Open Floorplan, PrimaryBedroom Upstairs, Tray Ceiling(s), Walk-In Closet(s)
- Legal Description: EAGLE CREEK VILLAGE I 104/131 LOT 61
- Levels: Two
- Area Major: 32832 - Orlando/Moss Park/Lake Mary Jane
- Occupant Type: Owner
- Parcel Number: 33-24-31-2298-00-610
- Views: 81
- Zoning Code: P-D
Similar Properties
Nearby Subdivisions
Belle Vie
Belle Vieph 2
Eagle Creek
Eagle Creek Village
Eagle Creek Village G Ph 2
Eagle Crk Ph 01 Village G
Eagle Crk Ph 01a
Eagle Crk Ph 01b
Eagle Crk Ph 01cvlg D
Eagle Crk Ph 1c-3
Eagle Crk Ph 1c2 Pt E Village
Eagle Crk Ph 1c3
Eagle Crk Village 1 Ph 2
Eagle Crk Village G Ph 1
Eagle Crk Village G Ph 2
Eagle Crk Village I
Eagle Crk Village I Ph 2
Eagle Crk Village K Ph 1a
Eagle Crk Village K Ph 1b
Eagle Crk Village K Ph 2a
Eagle Crk Village L Ph 3a
Eagle Crk Vlg 1 Ph 2
East Park Neighborhood 5
East Park - Neighborhood 5
East Park Nbrhd 05
East Park-neighborhood 5
East Parkneighborhood 5
Enclave/moss Park
Enclavemoss Park
Isle Of Pines Fifth Add
Isle Of Pines Fourth Add
Isle Of Pines Sixth Addition
Isle Of Pines Third Add
Isle Of Pines Third Addition
La Vina 49 135
La Vina Ph 02 B
Lake And Pines Estates
Lake/east Park A B C D E F I K
Lakeeast Park A B C D E F I K
Lakes At East Park
Live Oak Estates
Meridian Parks Phase 6
Moss Park Lndgs A C E F G H I
Moss Park Ph N2 O
Moss Park Rdg
Moss Park Reserve
North Shore At Lake Hart
North Shore At Lake Hart Parce
North Shore At Lake Hart Prcl
North Shore/lk Hart Prcl 03 Ph
North Shorelk Hart
North Shorelk Hart Prcl 01 Ph
North Shorelk Hart Prcl 03 Ph
Northshore/lk Hart Prcl 07-ph
Northshorelk Hart Prcl 07ph 02
Oaksmoss Park
Oaksmoss Park Ph N2 O
Park Nbrhd 05
Randal Park
Randal Park Phase 4
Randal Park Phase 5
Randal Park Ph 1b
Randal Park Ph 2
Randal Park Ph 4
Randal Park Ph 5
Randal Parkph 2
Starwood Ph N-1a
Starwood Ph N-1b South
Starwood Ph N1a
Starwood Ph N1b North
Starwood Ph N1b South
Starwood Ph N1c
Starwood Phase N
Storey Park
Storey Park Ph 1
Storey Park Ph 1 Prcl K
Storey Park Ph 2
Storey Park Ph 2 Prcl K
Storey Park Ph 3 Prcl K
Storey Pk-pcl L
Storey Pk-ph 4
Storey Pkpcl K Ph 1
Storey Pkpcl L
Storey Pkpcl L Ph 2
Storey Pkpcl L Ph 4
Storey Pkph 4
Storey Pkph 5
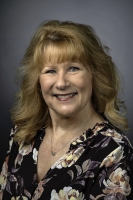
- Marian Casteel, BrkrAssc,REALTOR ®
- Tropic Shores Realty
- CLIENT FOCUSED! RESULTS DRIVEN! SERVICE YOU CAN COUNT ON!
- Mobile: 352.601.6367
- Mobile: 352.601.6367
- 352.601.6367
- mariancasteel@yahoo.com


