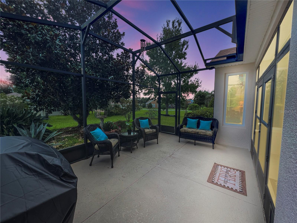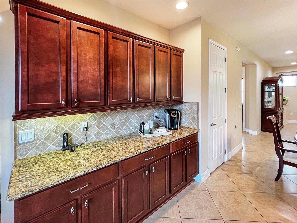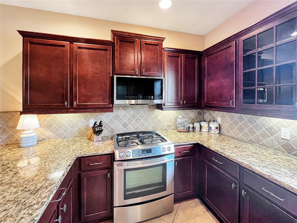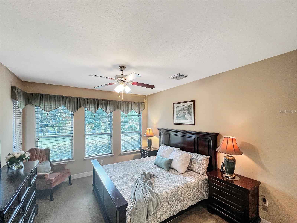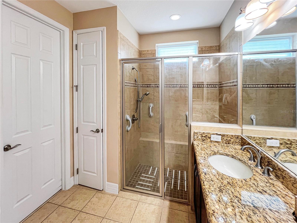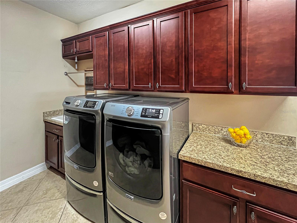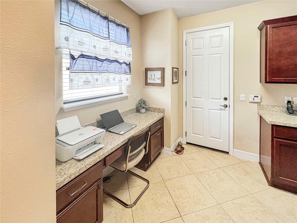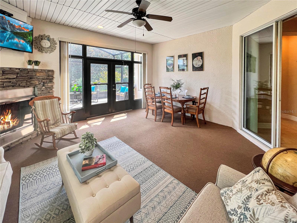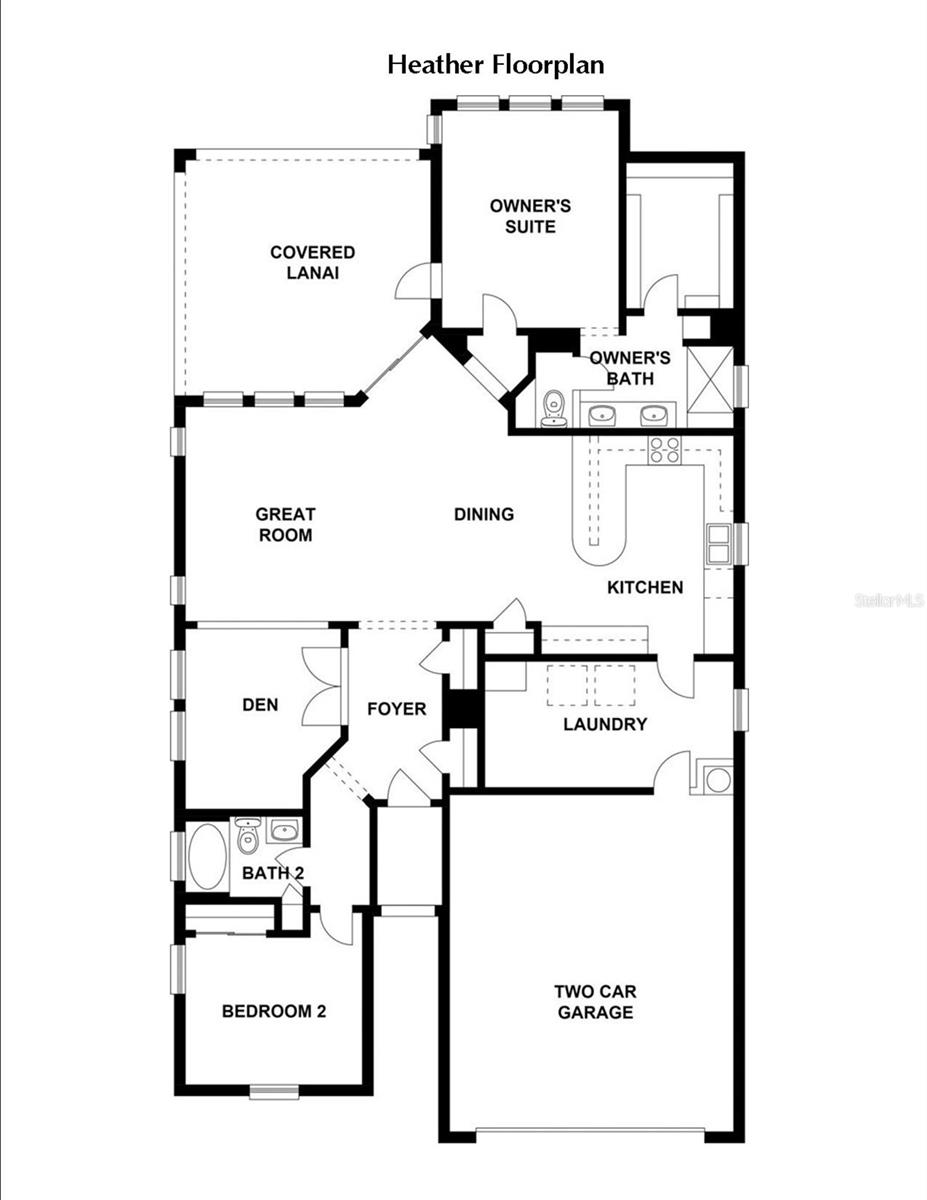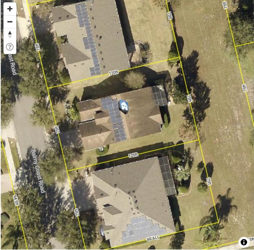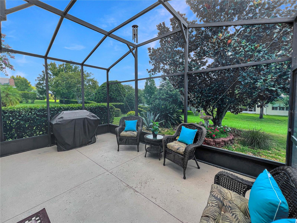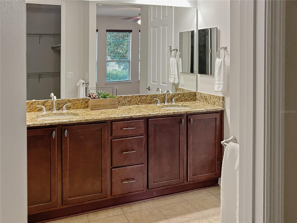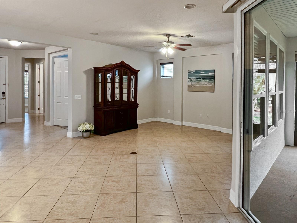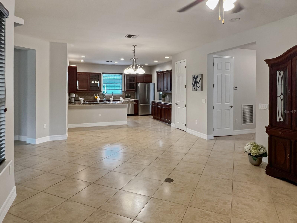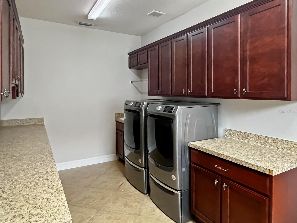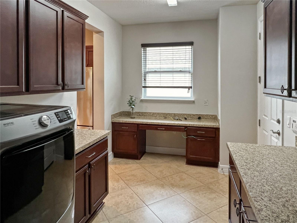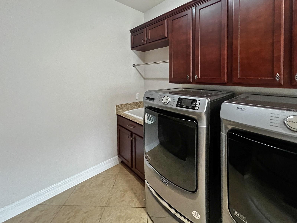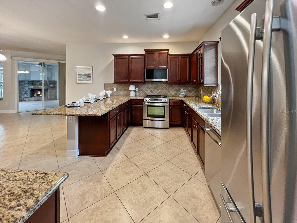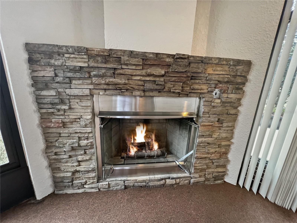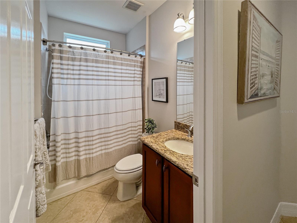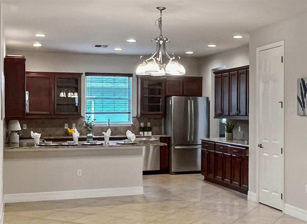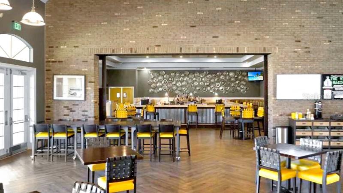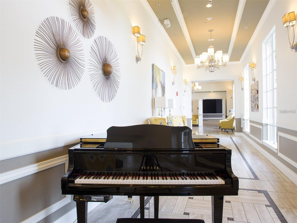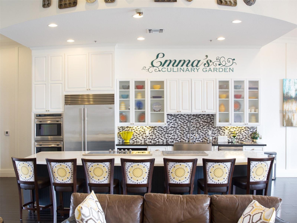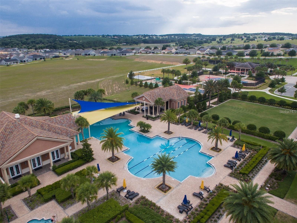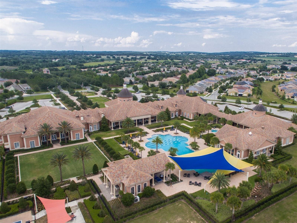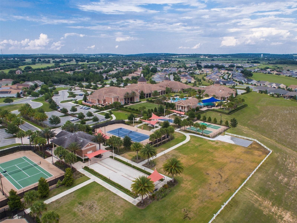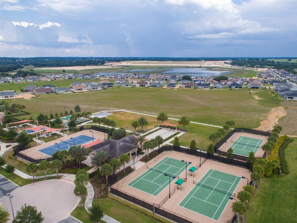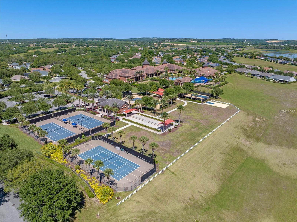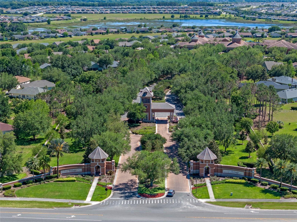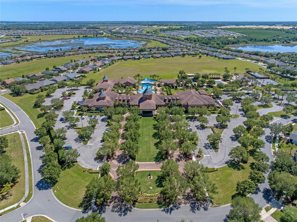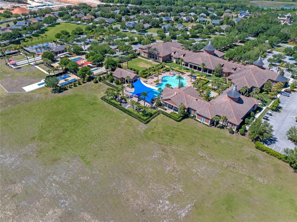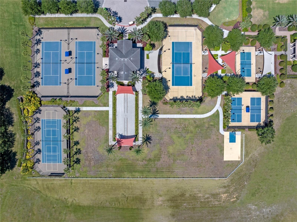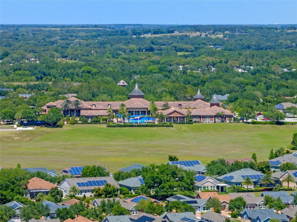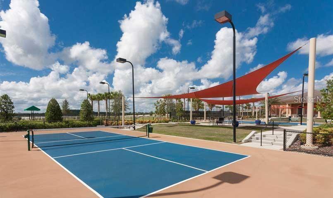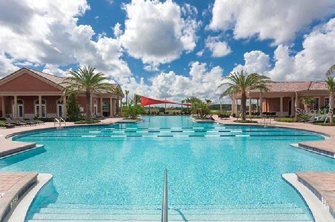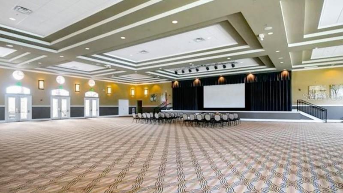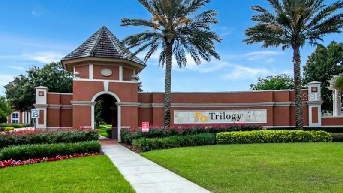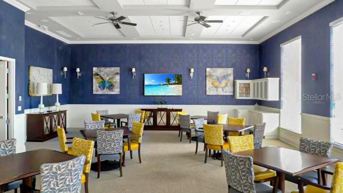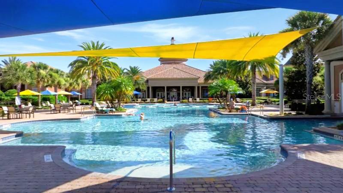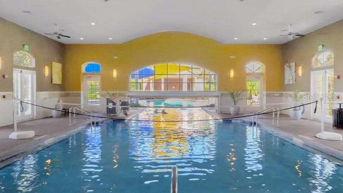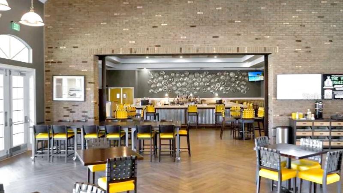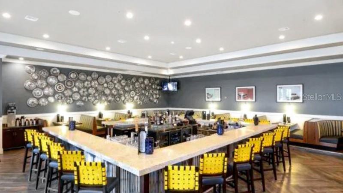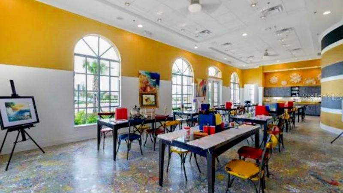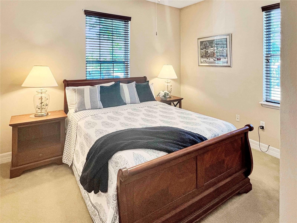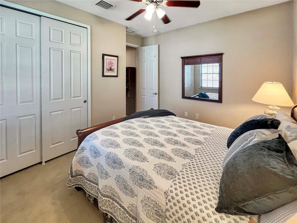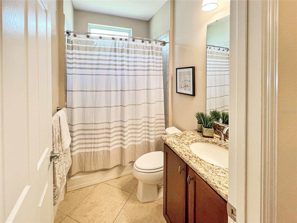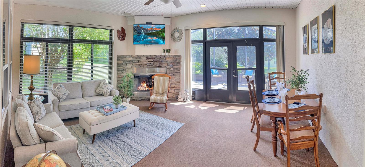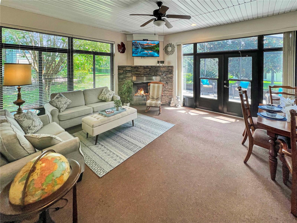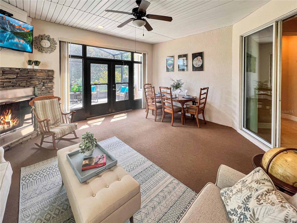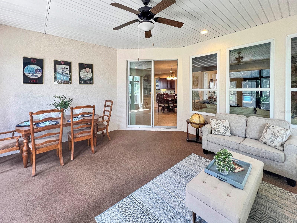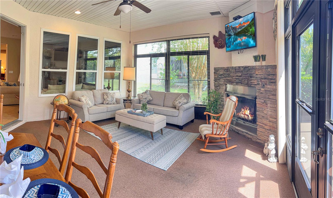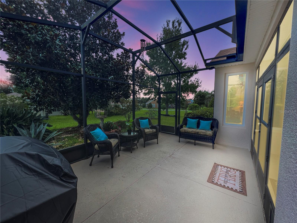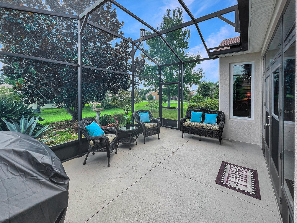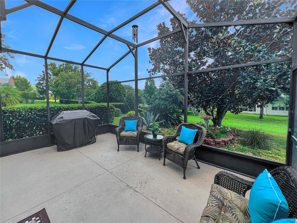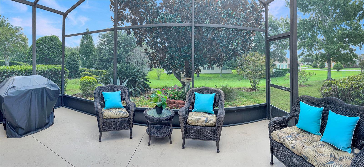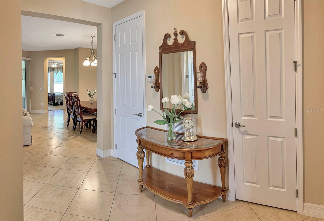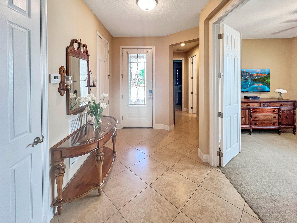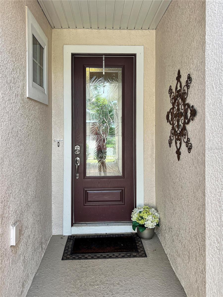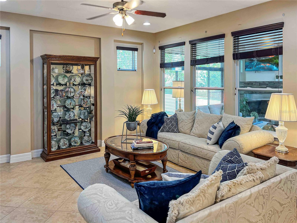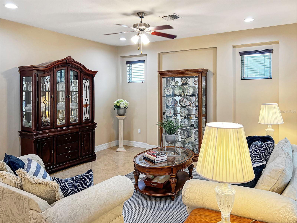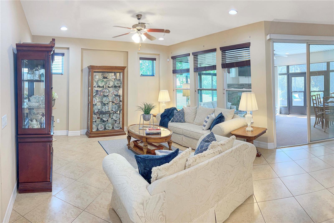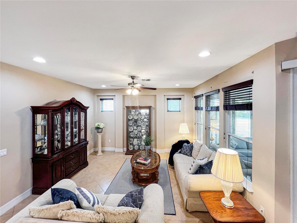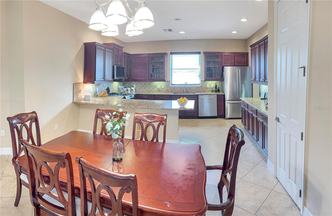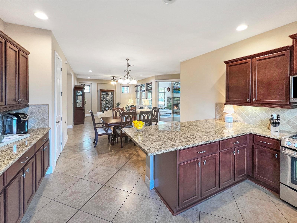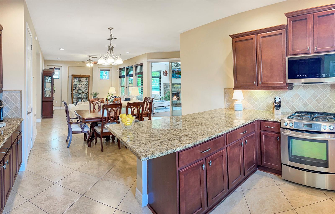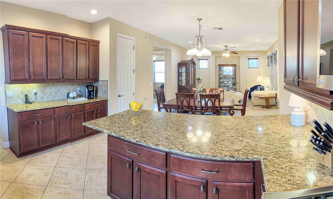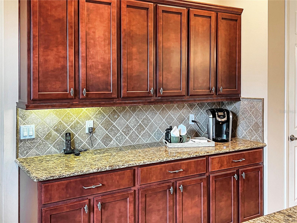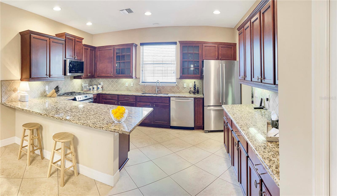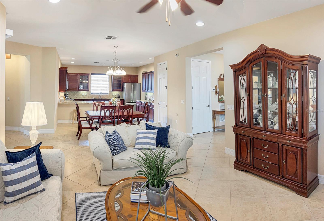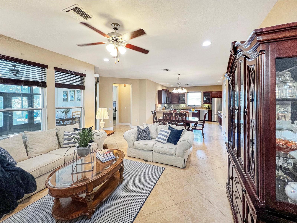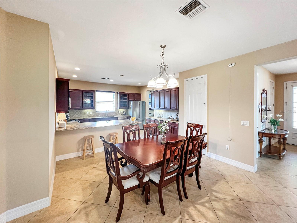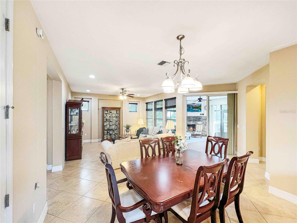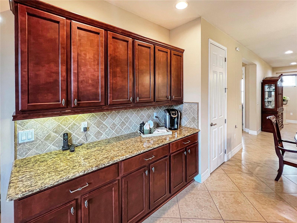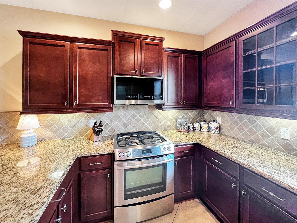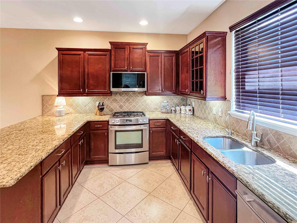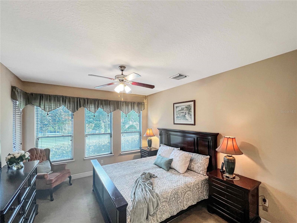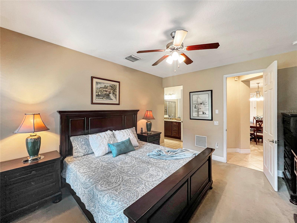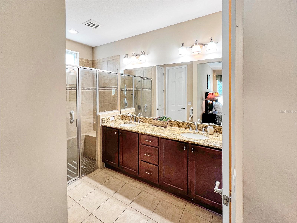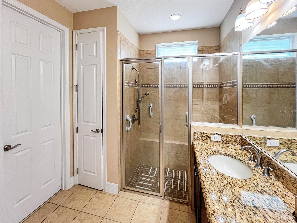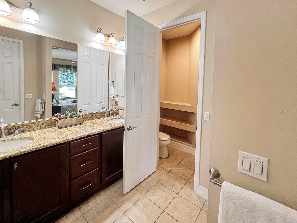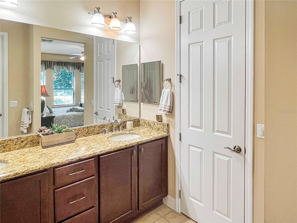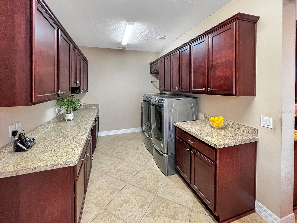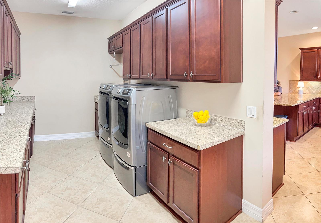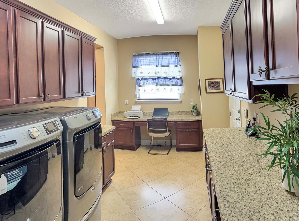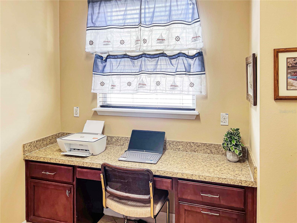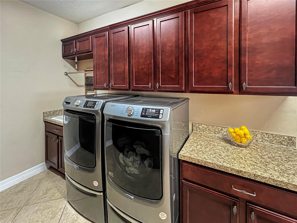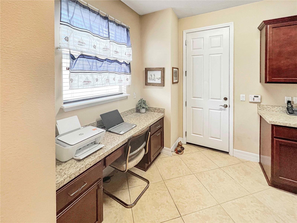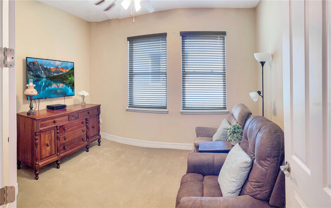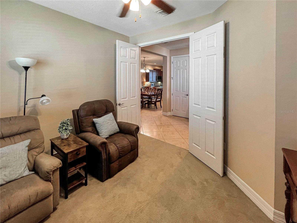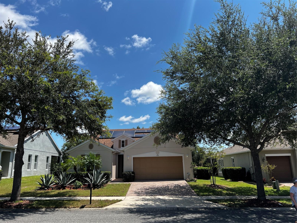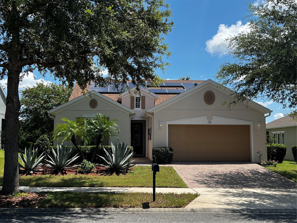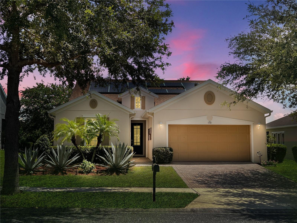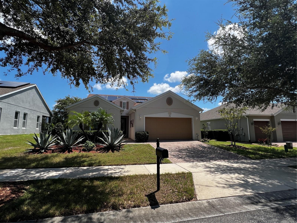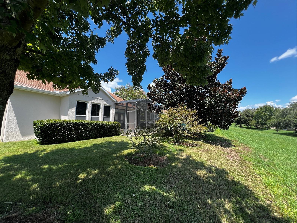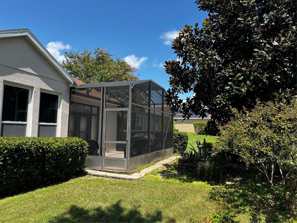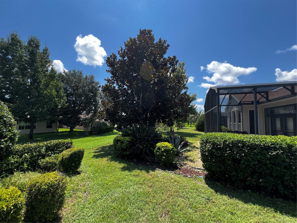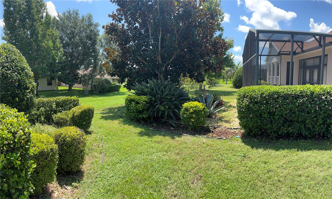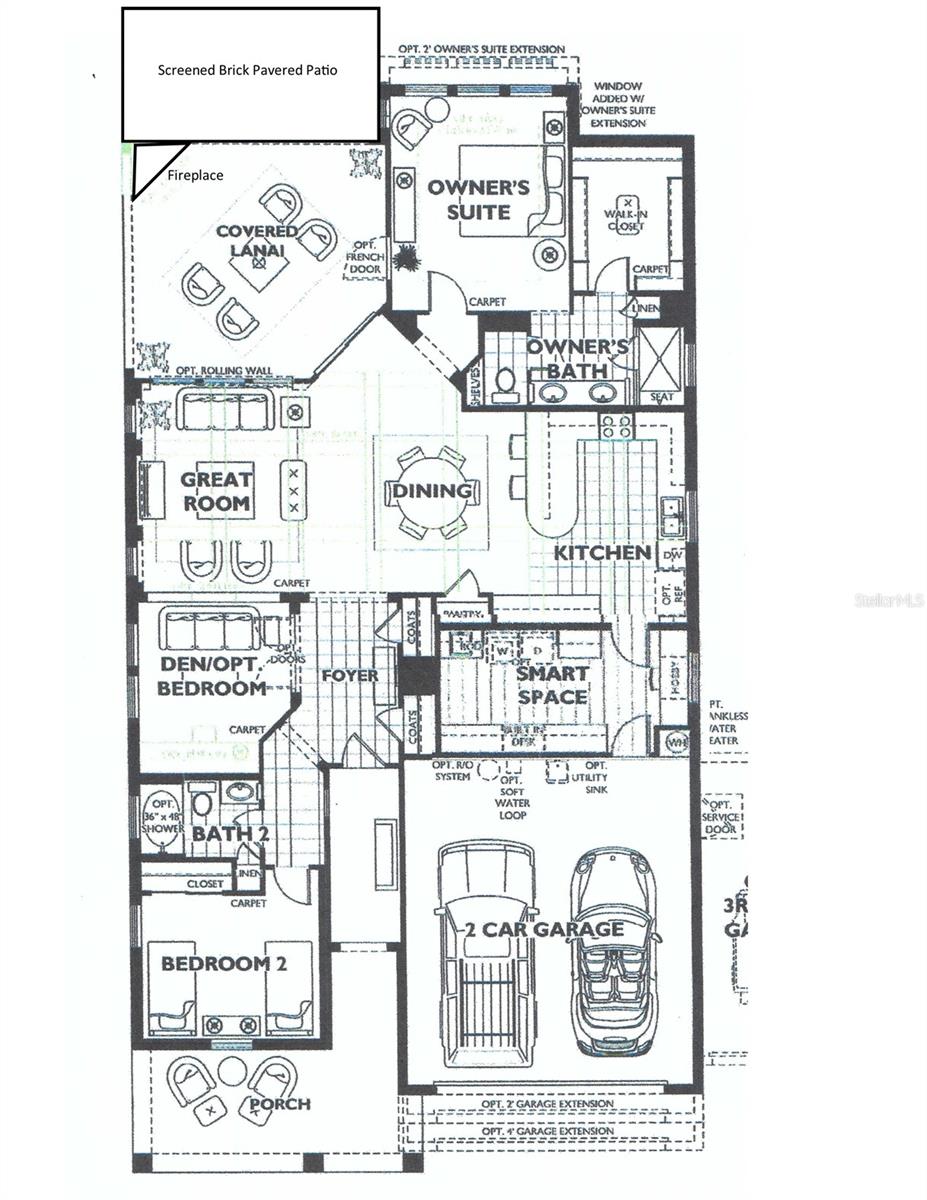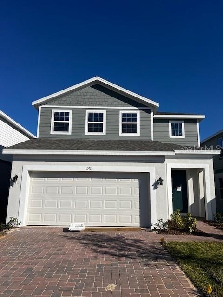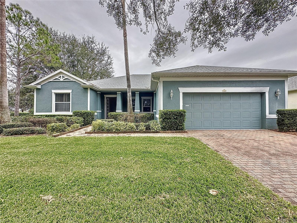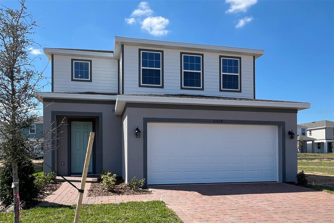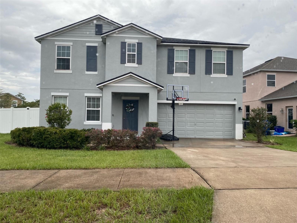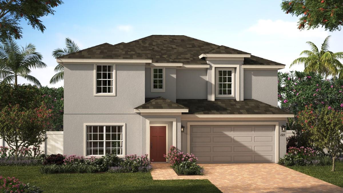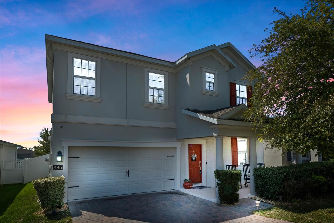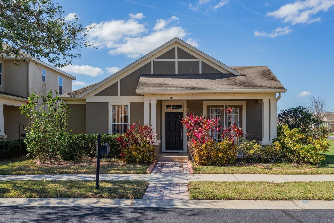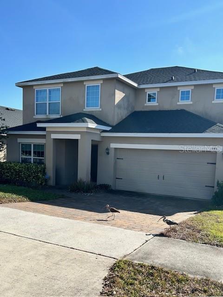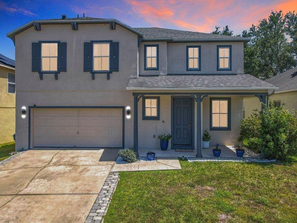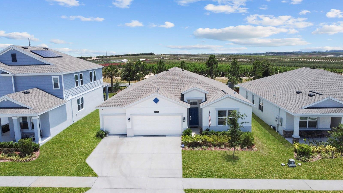172 Balmy Coast Road, GROVELAND, FL 34736
Property Photos
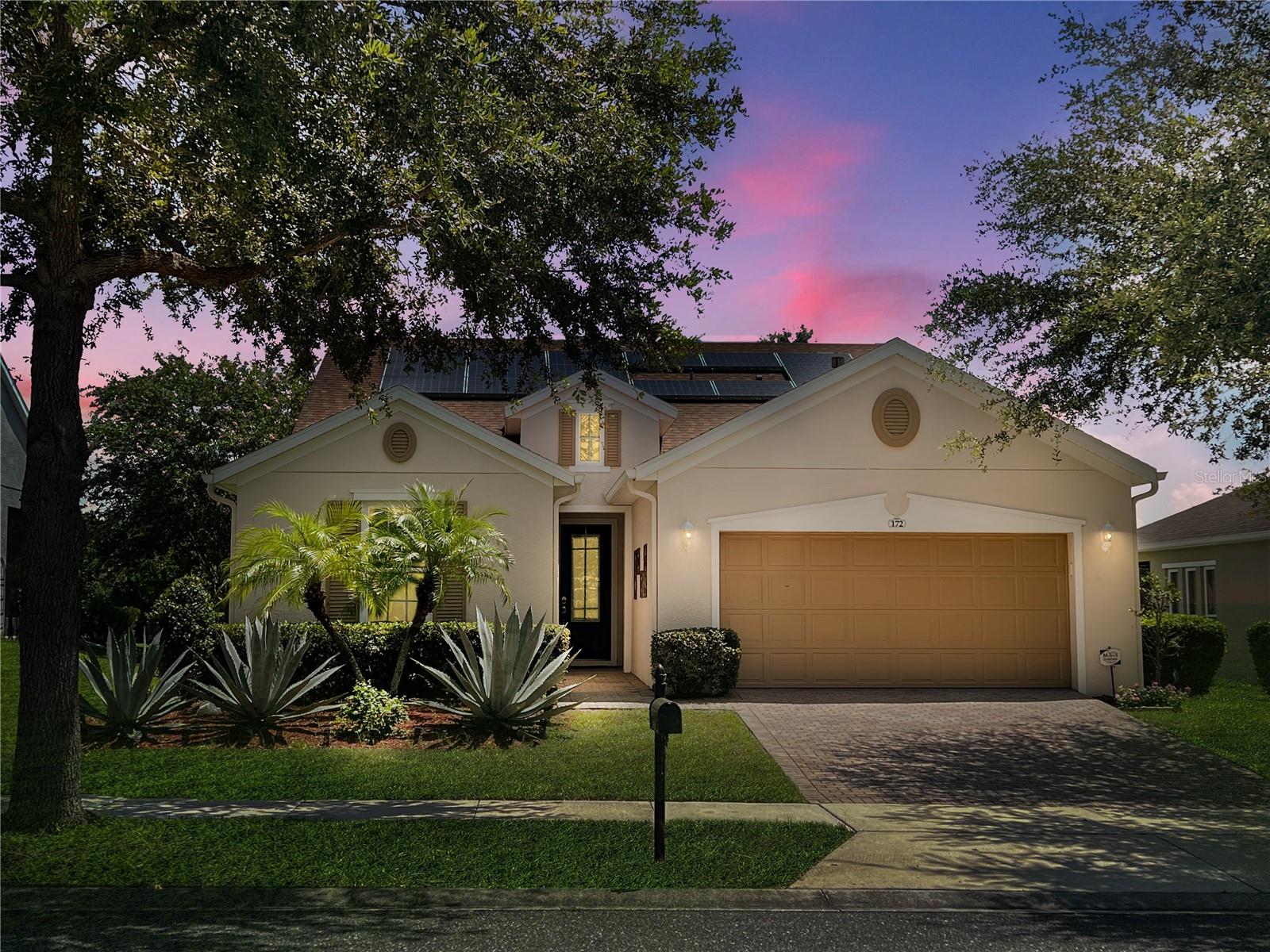
Would you like to sell your home before you purchase this one?
Priced at Only: $400,000
For more Information Call:
Address: 172 Balmy Coast Road, GROVELAND, FL 34736
Property Location and Similar Properties
- MLS#: O6281970 ( Residential )
- Street Address: 172 Balmy Coast Road
- Viewed: 78
- Price: $400,000
- Price sqft: $140
- Waterfront: No
- Year Built: 2013
- Bldg sqft: 2863
- Bedrooms: 3
- Total Baths: 2
- Full Baths: 2
- Garage / Parking Spaces: 2
- Days On Market: 66
- Additional Information
- Geolocation: 28.6238 / -81.7855
- County: LAKE
- City: GROVELAND
- Zipcode: 34736
- Subdivision: Cascadesgroveland Ph 1
- Elementary School: Aurelia Cole Academy
- Middle School: Aurelia Cole Academy
- High School: South Lake
- Provided by: THE ROSENBLOOM TEAM
- Contact: Cindy Rosenbloom
- 407-376-4454

- DMCA Notice
-
DescriptionWelcome to Your Dream Home in Trilogy Cascades Now Freshly Painted, Vacant, and Ready for Immediate Occupancy! Congratulations to Trilogy for winning the coveted Reader's Choice Award for 2024 in Lake County! If youve ever dreamed of living a lifestyle that feels like a continuous vacation, this is your chance. Nestled within the vibrant 55+ community of Trilogy in Groveland, Florida, this exceptional 2 bedroom, 2 bath home with a den and a smart space in the laundry room offers unparalleled comfort and elegance. Why This Home Is a Must See: ? Prime Location & Tranquility: Situated on a premium lot with a serene greenbelt backdrop, this home provides peace and privacy while keeping you close to world class amenities. ? Freshly Painted & Move In Ready: Recently painted and now vacant for immediate occupancy, this home is ready for its new owner to move in and start enjoying the Trilogy lifestyle. ? Impeccable Design & Upgrades: Enter through an elegant beveled glass entry door into a grand foyer with dual closets. The spacious great room features recessed surround sound and an open concept design perfect for entertaining. The kitchen is a chefs delight, boasting brand new appliances, granite countertops, solid wood cabinets with crown molding, and ample prep and dining space. ? Smart & Energy Efficient Features: Equipped with a solar package, natural gas, and energy rated windows, this home offers cost saving energy efficiency without compromising comfort. The smart space in the laundry room includes cabinets, a laundry sink, and dual desk areasperfect for added organization. ? Luxurious Indoor & Outdoor Living: Enjoy the Florida lifestyle year round with a covered lanai featuring a cozy gas fireplace. The extended lanai and screened room provide even more space for relaxation and entertainment, all while overlooking a beautifully landscaped greenbelt. A brick pavered patio and additional screened room further enhance your outdoor living experience. ? Resort Style Amenities: Trilogy Cascades is renowned for its unparalleled amenities. The 57,000 square foot Magnolia House clubhouse is the heart of the community, featuring a full service restaurant and bar, indoor and outdoor pools, a state of the art gym, hot tubs, tennis and pickleball courts, a golf simulator, a demonstration kitchen, and more. With over 50 social clubs, scenic walking trails, a dog park, and year round events, theres always something to enjoy. ? Exclusive 55+ Community Perks: Developed by Americas Most Trusted Active Adult Resort Builder, Trilogy delivers luxury and convenience. While designed for residents 55 and over, those aged 45 to 54 may be considered with HOA approval. Built by Shea Homes in 2013, this Heather model has been meticulously maintained and is truly move in ready. With fresh paint, beautiful tile flooring throughout, custom cabinetry, and designer touches, this home is a rare gem in the sought after Cascades neighborhood. Dont Miss This Opportunity! Now vacant and ready for immediate occupancy, this home wont last long! Schedule your showing today and start living the Trilogy Cascades lifestyle.
Payment Calculator
- Principal & Interest -
- Property Tax $
- Home Insurance $
- HOA Fees $
- Monthly -
For a Fast & FREE Mortgage Pre-Approval Apply Now
Apply Now
 Apply Now
Apply NowFeatures
Building and Construction
- Builder Model: Heather
- Builder Name: Shea Homes
- Covered Spaces: 0.00
- Exterior Features: Irrigation System, Private Mailbox, Sidewalk, Sprinkler Metered
- Flooring: Ceramic Tile, Tile
- Living Area: 1833.00
- Roof: Shingle
Property Information
- Property Condition: Completed
Land Information
- Lot Features: In County, Level
School Information
- High School: South Lake High
- Middle School: Aurelia Cole Academy
- School Elementary: Aurelia Cole Academy
Garage and Parking
- Garage Spaces: 2.00
- Open Parking Spaces: 0.00
Eco-Communities
- Water Source: None
Utilities
- Carport Spaces: 0.00
- Cooling: Central Air
- Heating: Baseboard, Electric
- Pets Allowed: Cats OK, Dogs OK
- Sewer: Public Sewer
- Utilities: BB/HS Internet Available, Cable Available, Electricity Available, Electricity Connected, Fire Hydrant, Natural Gas Available, Phone Available, Public, Sewer Connected, Sprinkler Meter, Street Lights, Water Available, Water Connected
Amenities
- Association Amenities: Basketball Court, Clubhouse, Fence Restrictions, Fitness Center, Gated, Park, Pickleball Court(s), Playground, Pool, Racquetball, Recreation Facilities, Security, Shuffleboard Court, Spa/Hot Tub, Tennis Court(s), Wheelchair Access
Finance and Tax Information
- Home Owners Association Fee Includes: Pool, Maintenance Grounds, Management, Security
- Home Owners Association Fee: 540.00
- Insurance Expense: 0.00
- Net Operating Income: 0.00
- Other Expense: 0.00
- Tax Year: 2024
Other Features
- Appliances: Dishwasher, Disposal, Dryer, Gas Water Heater, Microwave, Refrigerator, Washer
- Association Name: Cheryl Bell
- Association Phone: 352-243-4501
- Country: US
- Interior Features: Built-in Features, Ceiling Fans(s), Dry Bar, High Ceilings, Kitchen/Family Room Combo, Living Room/Dining Room Combo, Open Floorplan, Primary Bedroom Main Floor, Solid Surface Counters, Split Bedroom, Stone Counters, Walk-In Closet(s), Window Treatments
- Legal Description: THE CASCADES OF GROVELAND PHASE I PB 54 PG 52-65 LOT 122 ORB 4415 PG 1287
- Levels: One
- Area Major: 34736 - Groveland
- Occupant Type: Vacant
- Parcel Number: 26-21-25-2000-000-12200
- Views: 78
- Zoning Code: PUD
Similar Properties
Nearby Subdivisions
0
Bellevue At Estates
Blue Spgs Reserve
Brighton
Cascades Of Groveland
Cascades Of Groveland Aka Tril
Cascades Of Groveland Ph 2
Cascades Of Groveland Trilogy
Cascades Of Phase 1 2000
Cascadesgroveland
Cascadesgroveland 2 3 Repla
Cascadesgroveland Ph 1
Cascadesgroveland Ph 2
Cascadesgroveland Ph 41
Cascadesgroveland Ph 5
Cascadesgrovelandph 5
Cascadesgrovelandph 6
Cascadesgrvland Ph 6
Cascadestrilogy Groveland
Cherry Lake Landing Rep Sub
Cranes Landing Ph 01
Crestridge At Estates
Cypress Bluff
Cypress Bluff Ph 1
Cypress Oaks
Cypress Oaks Homeowners Associ
Cypress Oaks Ph I
Cypress Oaks Ph Ii
Cypress Oaks Ph Iii
Cypress Oaks Phase I
Eagle Pointe Ph 1
Eagle Pointe Ph 4
Eagle Pointe Ph Iv
Garden City Ph 1a
Garden City Ph 1d
Green Valley West
Groveland
Groveland Andersons Sub
Groveland Cascades Groveland P
Groveland Cascades Of Grovelan
Groveland Cranes Landing East
Groveland Eagle Pines
Groveland Eagle Pointe Ph 01
Groveland Farms 112324
Groveland Farms 162324
Groveland Farms 232224
Groveland Farms 25
Groveland Farms 322225
Groveland Groveland Farms 1822
Groveland Lake Catherine Shore
Groveland Lake Dot Landing Sub
Groveland Little Oaks
Groveland Osprey Cove Ph 01
Groveland Osprey Cove Ph 02
Groveland Preserve At Sunrise
Groveland Quail Landing
Groveland Sunrise Ridge
Groveland Villas At Green Gate
Groveland Waterside Pointe Ph
Hidden Lakes Estates
Hidden Ridge 50s
Hidden Ridge 70s
Lake Douglas Landing Westwood
Lake Douglas Preserve
Lake Emma Estates
Lake Emma Sub
Lexington Estates
None
Not On List
Other
Parkside At Estates
Parkside At Estates At Cherry
Phillips Landing
Phillips Landing Pb 78 Pg 1619
Phillips Lndg
Preserve At Sunrise Phase 2
Southern Ridge At Estates At C
Stewart Lake Preserve
Sunrise Ridge
Sunset Landing Sub
The Cascades Of Groveland Phas
The South 244ft Of North 344 F
Trinity Lakes
Trinity Lakes 60
Trinity Lakes Ph 1 2
Trinity Lakes Ph 1 And 2
Trinity Lakes Ph 12
Trinity Lakes Ph 3
Trinity Lakes Phase 3
Trinity Lakes Phase 4
Villa City
Villa City Shores
Villas At Green Gate
Waterside At Estates
Waterside Pointe
Waterside Pointe Ph 01
Waterside Pointe Ph 2b
Waterside Pointe Ph 3
Waterstone
Westwood
Wilson Estates
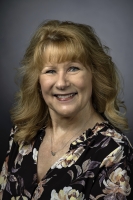
- Marian Casteel, BrkrAssc,REALTOR ®
- Tropic Shores Realty
- CLIENT FOCUSED! RESULTS DRIVEN! SERVICE YOU CAN COUNT ON!
- Mobile: 352.601.6367
- Mobile: 352.601.6367
- 352.601.6367
- mariancasteel@yahoo.com


