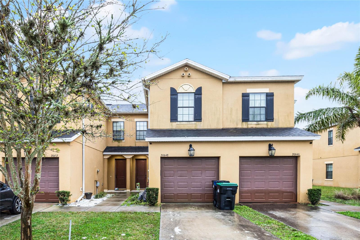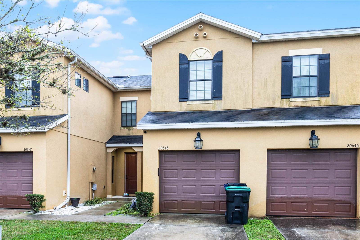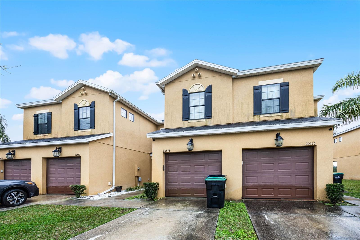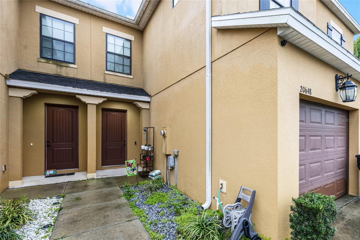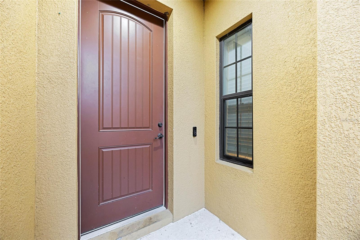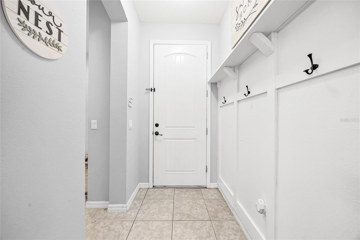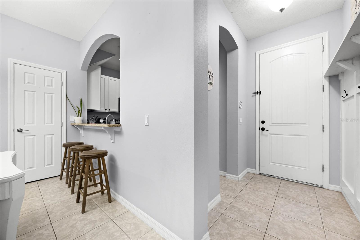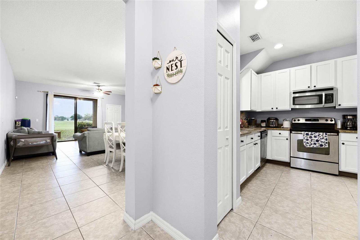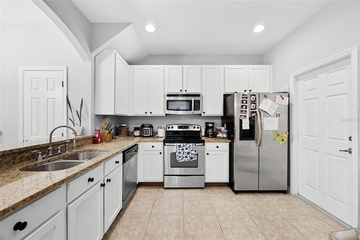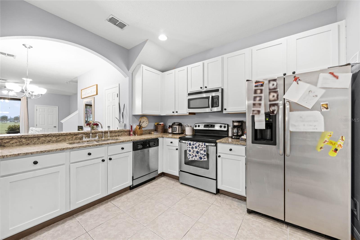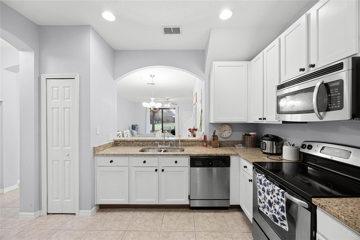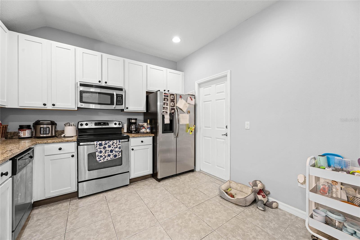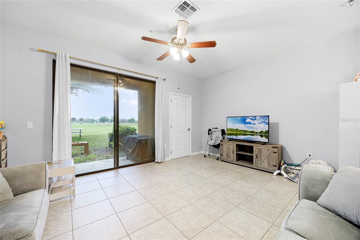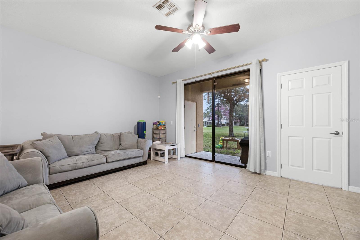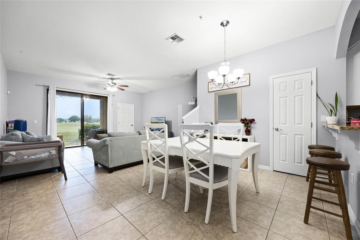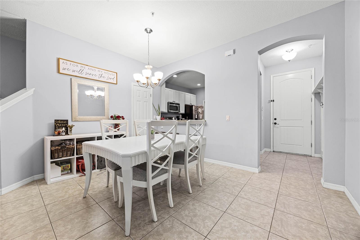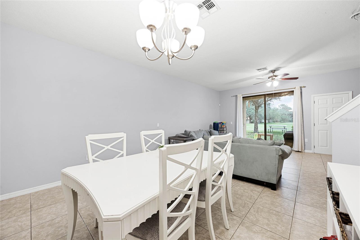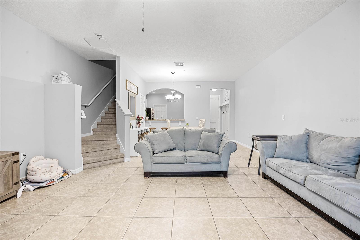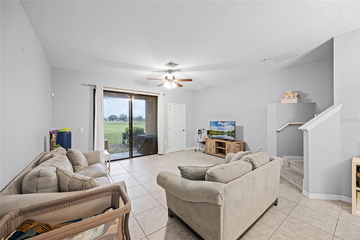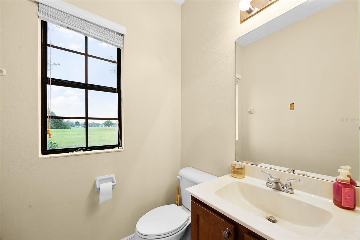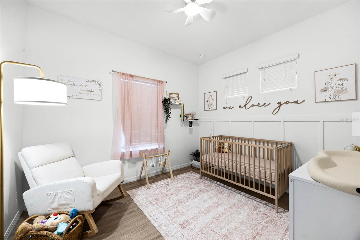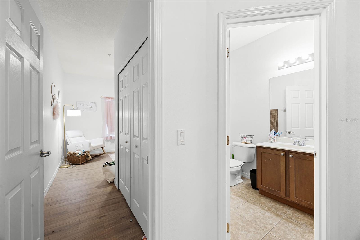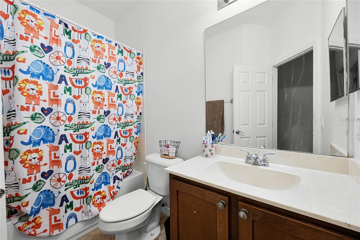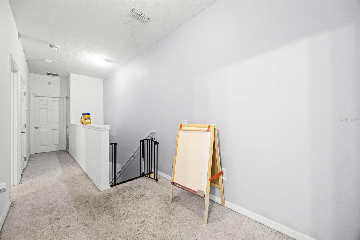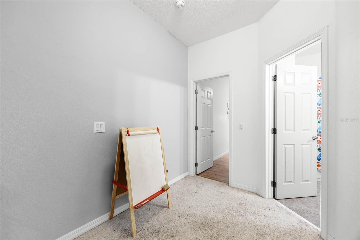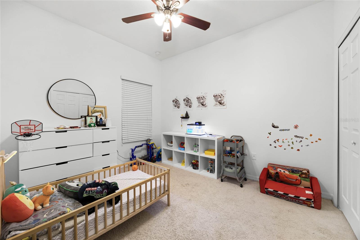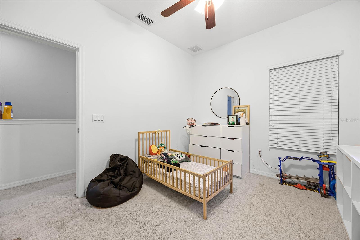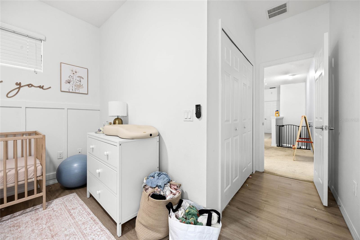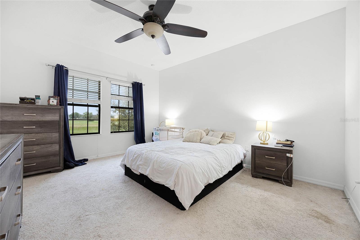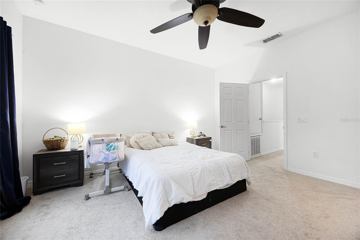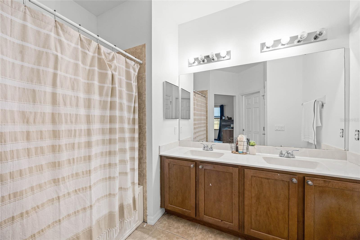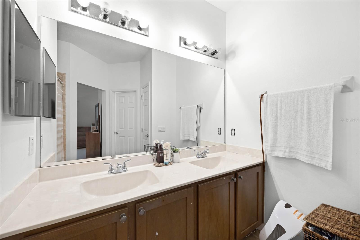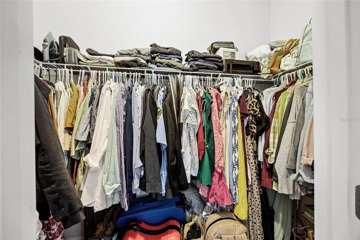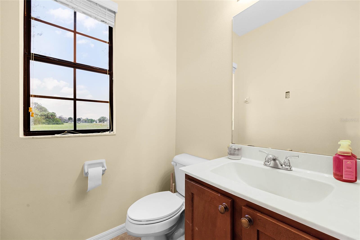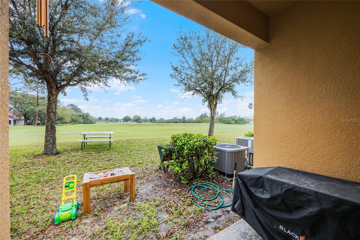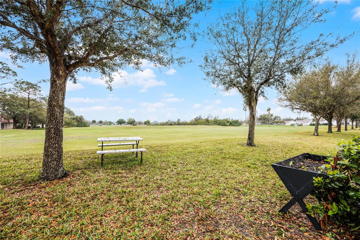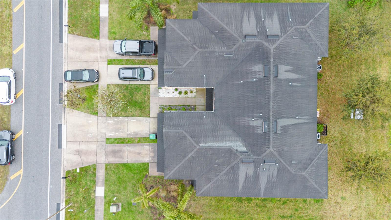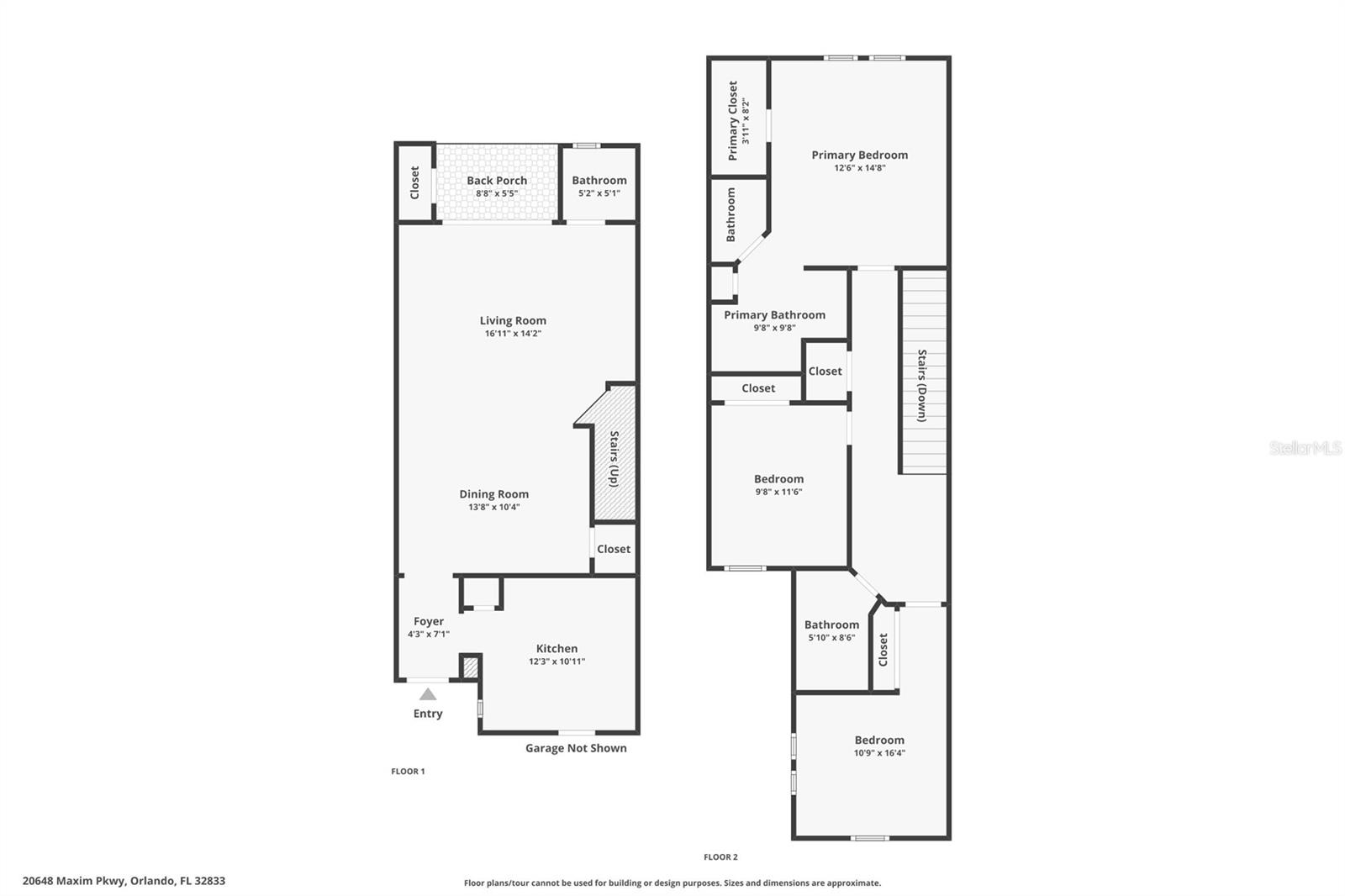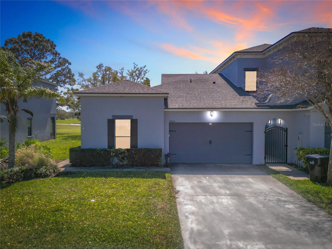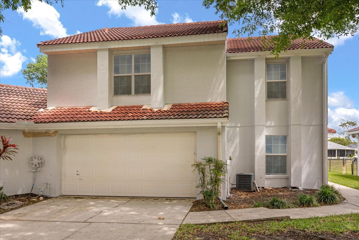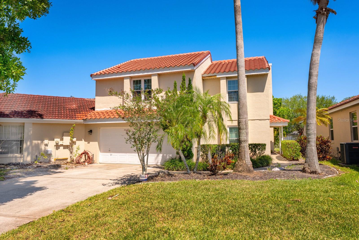20648 Maxim Pkwy Parkway, ORLANDO, FL 32833
Property Photos
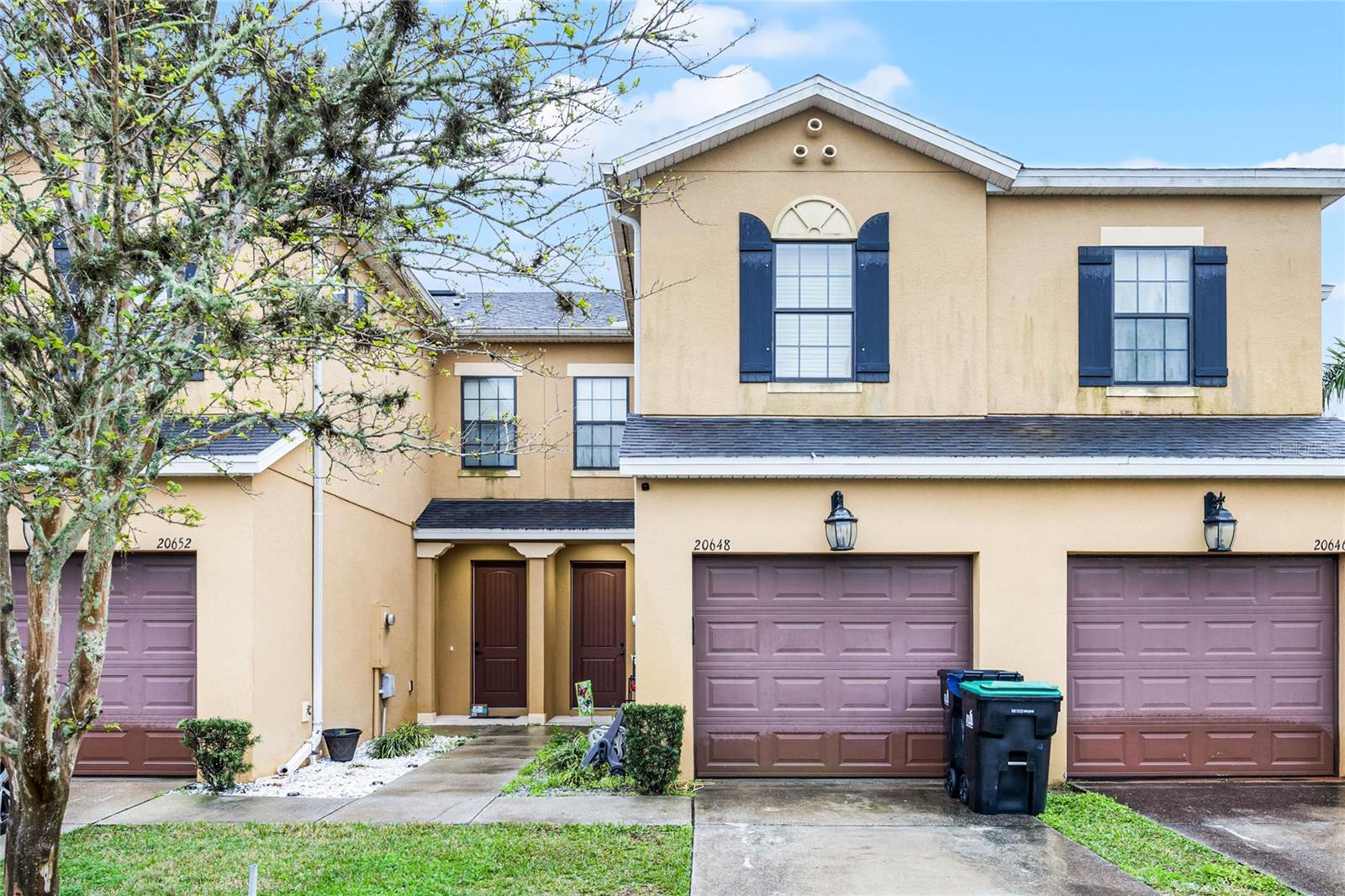
Would you like to sell your home before you purchase this one?
Priced at Only: $320,000
For more Information Call:
Address: 20648 Maxim Pkwy Parkway, ORLANDO, FL 32833
Property Location and Similar Properties






- MLS#: O6285199 ( Townhome )
- Street Address: 20648 Maxim Pkwy Parkway
- Viewed: 8
- Price: $320,000
- Price sqft: $166
- Waterfront: No
- Year Built: 2013
- Bldg sqft: 1932
- Bedrooms: 3
- Total Baths: 3
- Full Baths: 2
- 1/2 Baths: 1
- Garage / Parking Spaces: 1
- Days On Market: 58
- Additional Information
- Geolocation: 28.5109 / -81.0696
- County: ORANGE
- City: ORLANDO
- Zipcode: 32833
- Subdivision: Villas At Wedgefield
- Elementary School: Wedgefield
- Middle School: Wedgefield
- High School: East River
- Provided by: EXP REALTY LLC
- Contact: Veronica Figueroa

- DMCA Notice
Description
Welcome to this beautifully maintained 3 bedroom, 2.5 bath townhome nestled in a quiet community in Orlando! New roof! This spacious home features an open concept layout with a bright and airy living room leading to a covered patio with serene viewsperfect for relaxing or entertaining. The kitchen boasts granite countertops, stainless steel appliances, and plenty of cabinet space. Upstairs, the primary suite offers a walk in closet and an en suite bath. Additional highlights include a 1 car garage, tile flooring throughout the main level, and ample storage. Conveniently located near shopping, dining, and major highways, this home is a must see!
Description
Welcome to this beautifully maintained 3 bedroom, 2.5 bath townhome nestled in a quiet community in Orlando! New roof! This spacious home features an open concept layout with a bright and airy living room leading to a covered patio with serene viewsperfect for relaxing or entertaining. The kitchen boasts granite countertops, stainless steel appliances, and plenty of cabinet space. Upstairs, the primary suite offers a walk in closet and an en suite bath. Additional highlights include a 1 car garage, tile flooring throughout the main level, and ample storage. Conveniently located near shopping, dining, and major highways, this home is a must see!
Payment Calculator
- Principal & Interest -
- Property Tax $
- Home Insurance $
- HOA Fees $
- Monthly -
For a Fast & FREE Mortgage Pre-Approval Apply Now
Apply Now
 Apply Now
Apply NowFeatures
Similar Properties
Nearby Subdivisions
Contact Info

- Marian Casteel, BrkrAssc,REALTOR ®
- Tropic Shores Realty
- CLIENT FOCUSED! RESULTS DRIVEN! SERVICE YOU CAN COUNT ON!
- Mobile: 352.601.6367
- Mobile: 352.601.6367
- 352.601.6367
- mariancasteel@yahoo.com


