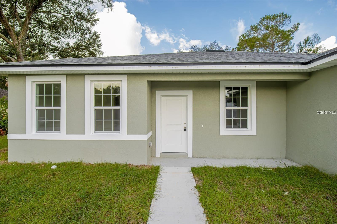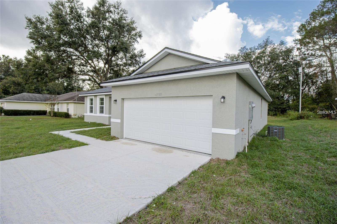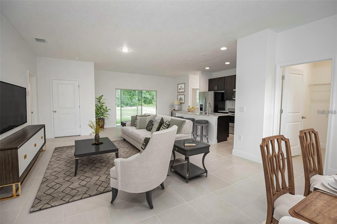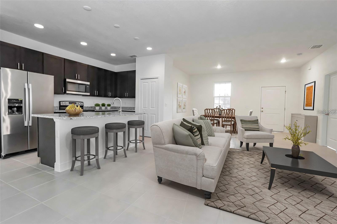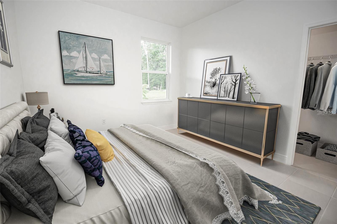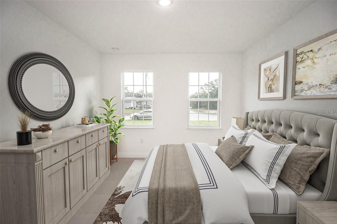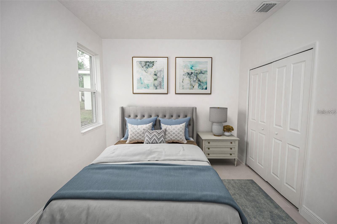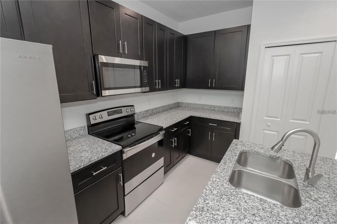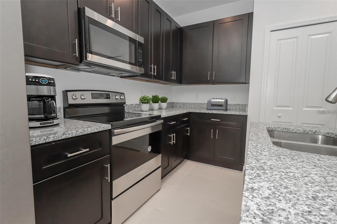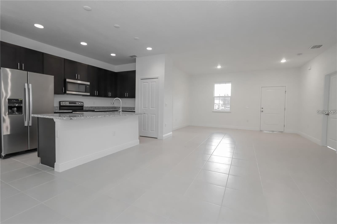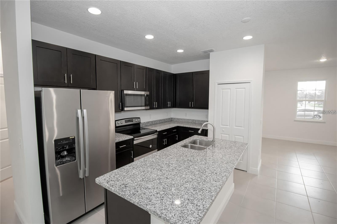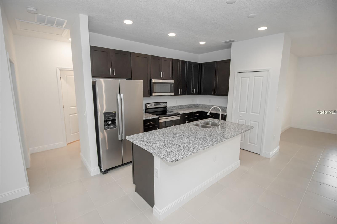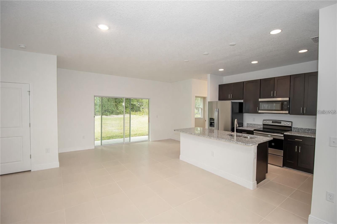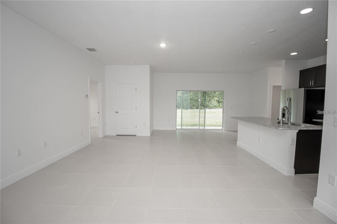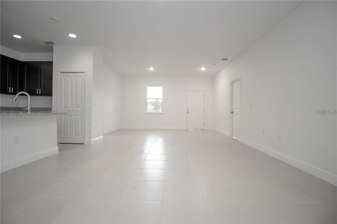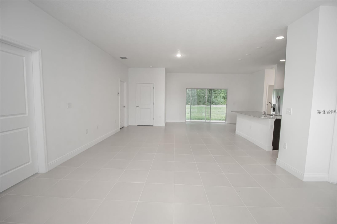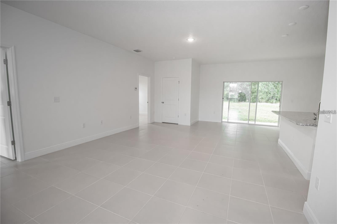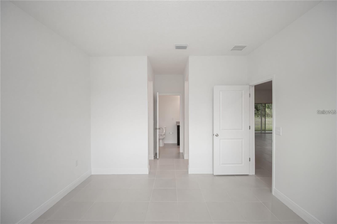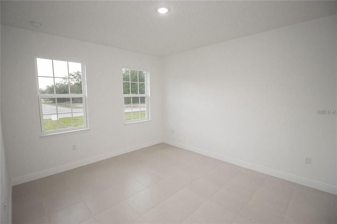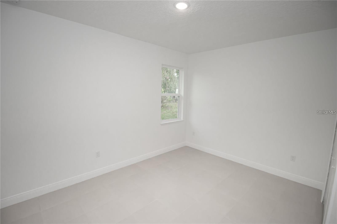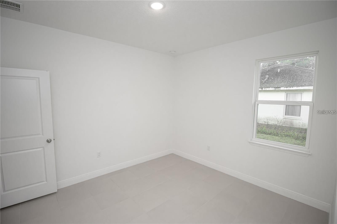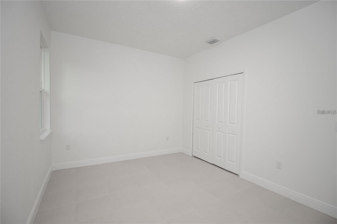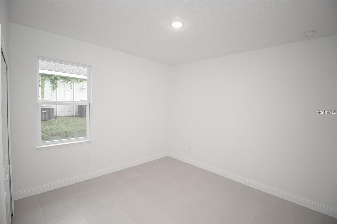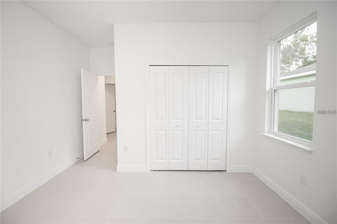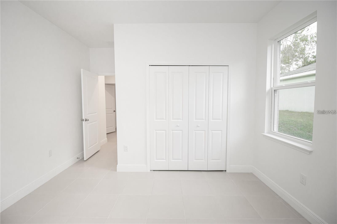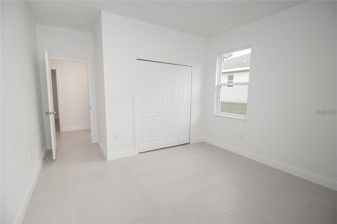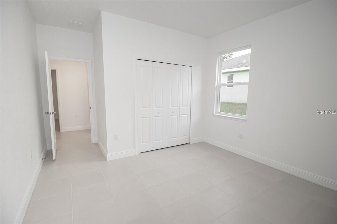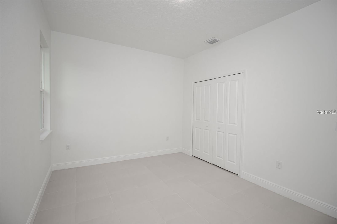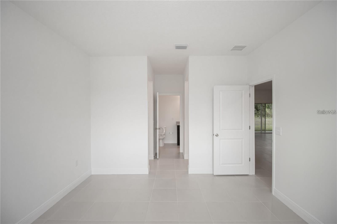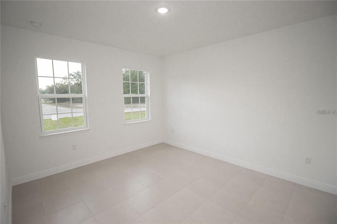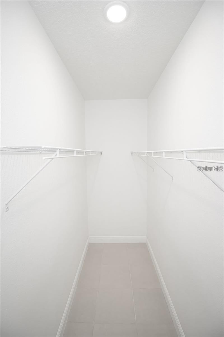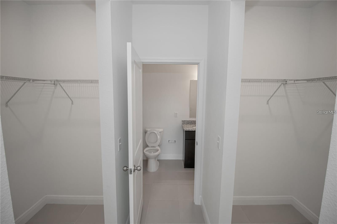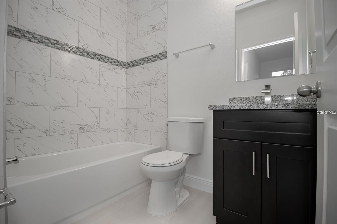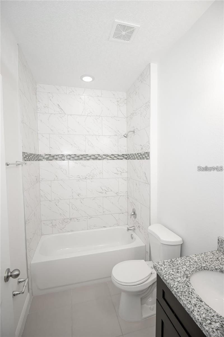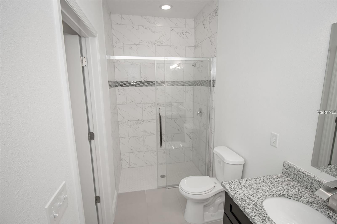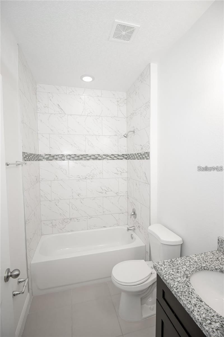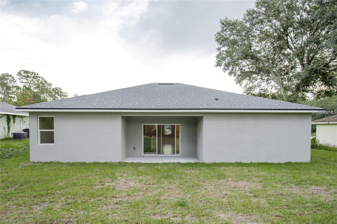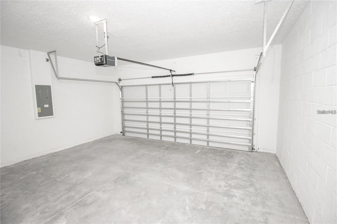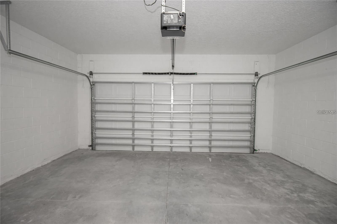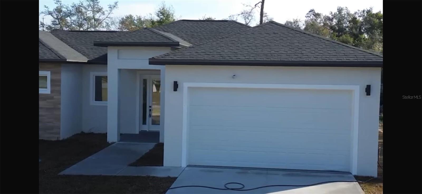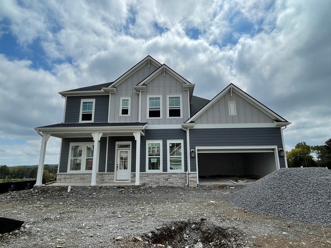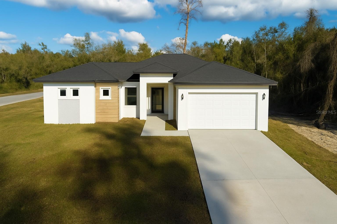16815 41st Avenue Road, OCALA, FL 34473
Property Photos
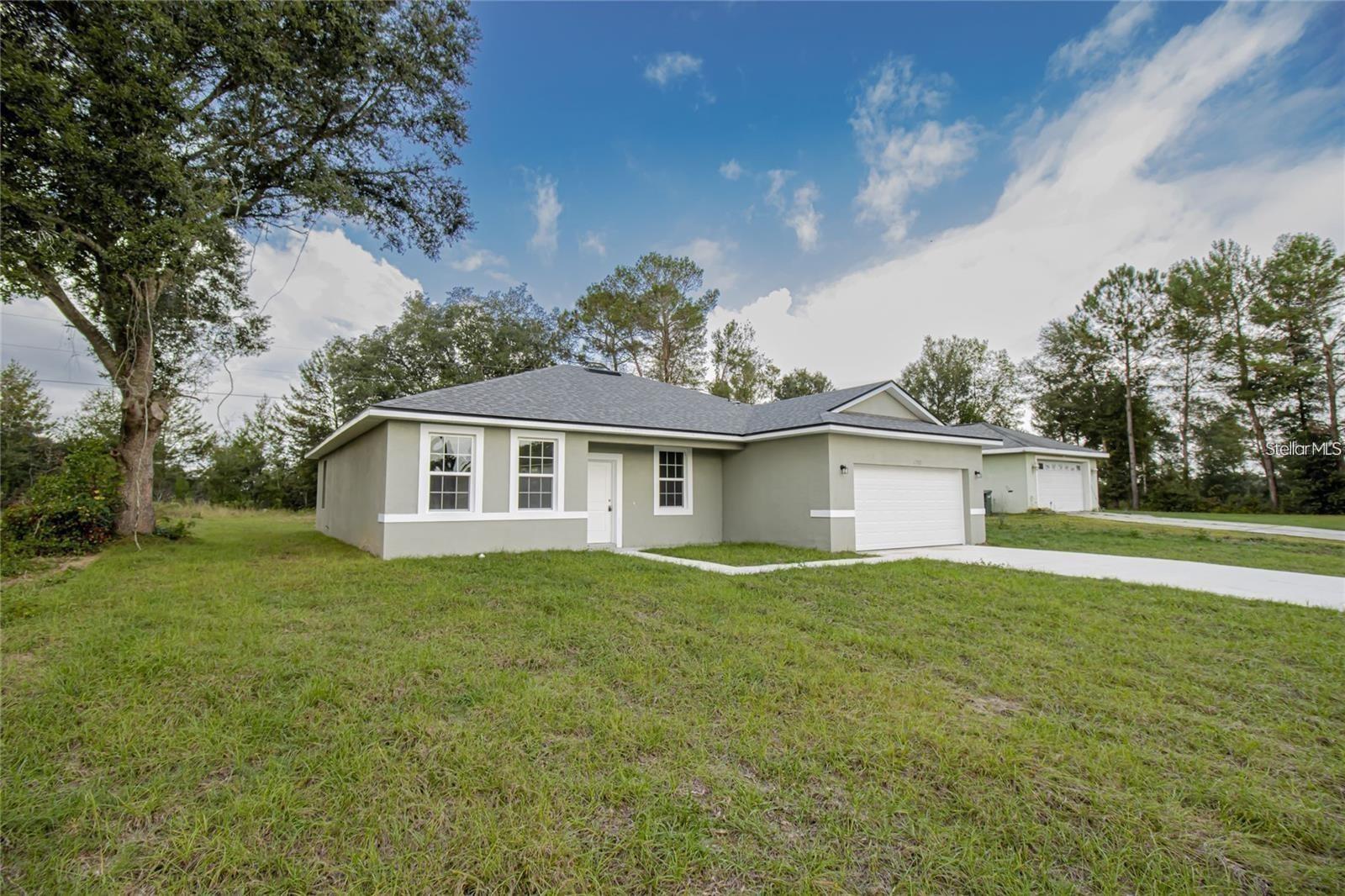
Would you like to sell your home before you purchase this one?
Priced at Only: $325,900
For more Information Call:
Address: 16815 41st Avenue Road, OCALA, FL 34473
Property Location and Similar Properties






- MLS#: O6285569 ( Residential )
- Street Address: 16815 41st Avenue Road
- Viewed: 1
- Price: $325,900
- Price sqft: $139
- Waterfront: No
- Year Built: 2025
- Bldg sqft: 2351
- Bedrooms: 4
- Total Baths: 3
- Full Baths: 3
- Garage / Parking Spaces: 2
- Days On Market: 106
- Additional Information
- Geolocation: 28.9763 / -82.1906
- County: MARION
- City: OCALA
- Zipcode: 34473
- Subdivision: Marion Oaks 06
- Elementary School: Sunrise
- Middle School: Osceola
- High School: Forest
- Provided by: WRA BUSINESS & REAL ESTATE
- Contact: Gabriel Alves Basso
- 407-512-1008

- DMCA Notice
Description
One or more photo(s) has been virtually staged. New Home in Ocala locate in a CORNER LOT Comfort and Elegance in Every Detail!
Discover this stunning newly built home in Ocala! With 4 bedrooms and 3 bathrooms, this property offers two master bedrooms (suites) with spacious walk in closets, providing a touch of luxury and comfort. The open concept layout creates a seamless integration between the living room, dining area and kitchen, allowing for a fluid and welcoming environment.
The kitchen is a true paradise for food lovers, equipped with a large central island, elegant cabinets and granite countertops, all in harmony with the cozy living room. Whether you are entertaining friends or enjoying quiet moments with family, each space in this home was designed to meet your needs and lifestyle.
The 2 car garage with automatic gate ensures practicality and security. Ocala offers the perfect combination of the convenience of urban life and the tranquility of nature, making this the ideal place to call home.
Don't miss out on the chance to live in an exceptional property. Schedule your visit and discover your new home today!
Description
One or more photo(s) has been virtually staged. New Home in Ocala locate in a CORNER LOT Comfort and Elegance in Every Detail!
Discover this stunning newly built home in Ocala! With 4 bedrooms and 3 bathrooms, this property offers two master bedrooms (suites) with spacious walk in closets, providing a touch of luxury and comfort. The open concept layout creates a seamless integration between the living room, dining area and kitchen, allowing for a fluid and welcoming environment.
The kitchen is a true paradise for food lovers, equipped with a large central island, elegant cabinets and granite countertops, all in harmony with the cozy living room. Whether you are entertaining friends or enjoying quiet moments with family, each space in this home was designed to meet your needs and lifestyle.
The 2 car garage with automatic gate ensures practicality and security. Ocala offers the perfect combination of the convenience of urban life and the tranquility of nature, making this the ideal place to call home.
Don't miss out on the chance to live in an exceptional property. Schedule your visit and discover your new home today!
Payment Calculator
- Principal & Interest -
- Property Tax $
- Home Insurance $
- HOA Fees $
- Monthly -
For a Fast & FREE Mortgage Pre-Approval Apply Now
Apply Now
 Apply Now
Apply NowFeatures
Building and Construction
- Builder Model: 1750
- Builder Name: BBG DEVELOPMENTS, LLC
- Covered Spaces: 0.00
- Exterior Features: Lighting, Sidewalk, Sliding Doors
- Flooring: Ceramic Tile
- Living Area: 1827.00
- Roof: Shingle
Property Information
- Property Condition: Completed
Land Information
- Lot Features: Paved
School Information
- High School: Forest High School
- Middle School: Osceola Middle School
- School Elementary: Sunrise Elementary School-M
Garage and Parking
- Garage Spaces: 2.00
- Open Parking Spaces: 0.00
- Parking Features: Garage Door Opener
Eco-Communities
- Water Source: Public
Utilities
- Carport Spaces: 0.00
- Cooling: Central Air
- Heating: Central
- Sewer: Septic Tank
- Utilities: Electricity Available, Water Available
Finance and Tax Information
- Home Owners Association Fee: 0.00
- Insurance Expense: 0.00
- Net Operating Income: 0.00
- Other Expense: 0.00
- Tax Year: 2024
Other Features
- Appliances: Dishwasher, Microwave, Range, Refrigerator
- Country: US
- Interior Features: Eat-in Kitchen, Kitchen/Family Room Combo, Living Room/Dining Room Combo, Open Floorplan, Primary Bedroom Main Floor, Solid Wood Cabinets, Stone Counters, Thermostat, Walk-In Closet(s)
- Legal Description: SEC 27 TWP 17 RGE 21 PLAT BOOK O PAGE 107 MARION OAKS UNIT 6 BLK 718 LOT 12
- Levels: One
- Area Major: 34473 - Ocala
- Occupant Type: Vacant
- Parcel Number: 8006-0718-12
- Style: Ranch
- Zoning Code: R1
Similar Properties
Nearby Subdivisions
1149/marion Oaks Unit 02
1149marion Oaks
Aspire At Marion Oaks
Huntington Ridge Marion Oaks
Maarion Oaks Un 10
Mairon Oaks Un 4
Mariaon Oaks
Marin Oaks Un 04
Marion Oaks
Marion Oaks Glen Aire
Marion Oaks 01
Marion Oaks 01 Un 210
Marion Oaks 02
Marion Oaks 03
Marion Oaks 04
Marion Oaks 05
Marion Oaks 06
Marion Oaks 07
Marion Oaks 09
Marion Oaks 10
Marion Oaks 2
Marion Oaks 6
Marion Oaks Ex Golf Lots
Marion Oaks North
Marion Oaks South
Marion Oaks Un 01
Marion Oaks Un 02
Marion Oaks Un 03
Marion Oaks Un 04
Marion Oaks Un 05
Marion Oaks Un 06
Marion Oaks Un 07
Marion Oaks Un 09
Marion Oaks Un 1
Marion Oaks Un 10
Marion Oaks Un 11
Marion Oaks Un 12
Marion Oaks Un 2
Marion Oaks Un 3
Marion Oaks Un 4
Marion Oaks Un 5
Marion Oaks Un 6
Marion Oaks Un 7
Marion Oaks Un 9
Marion Oaks Un Eight First Rep
Marion Oaks Un Eleven
Marion Oaks Un Five
Marion Oaks Un Four
Marion Oaks Un Four Sub
Marion Oaks Un Nine
Marion Oaks Un One
Marion Oaks Un Seven
Marion Oaks Un Six
Marion Oaks Un Ten
Marion Oaks Un Three
Marion Oaks Un Twelve
Marion Oaks Unit 03
Marion Oaks Unit 1
Marion Oaks Unit 11
Marion Oaks Unit 12
Marion Oaks Unit 7 Int Lots (9
Marion Oaks Unit 9
Of Marion Oaks Un Eleven
Shady Road Acres
Shady Road Farmspedro Ranches
Silver Spgs Shores Un 21
Summerglen
Summerglen Ph 02
Summerglen Ph 03
Summerglen Ph 04
Summerglen Ph 05
Summerglen Ph 06b
Summerglen Ph 6a
Summerglen Ph I
Timberridge
Turning Pointe Estate
Contact Info
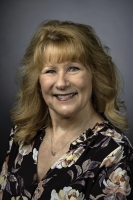
- Marian Casteel, BrkrAssc,REALTOR ®
- Tropic Shores Realty
- CLIENT FOCUSED! RESULTS DRIVEN! SERVICE YOU CAN COUNT ON!
- Mobile: 352.601.6367
- Mobile: 352.601.6367
- 352.601.6367
- mariancasteel@yahoo.com


