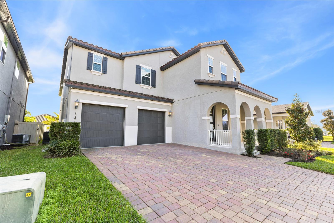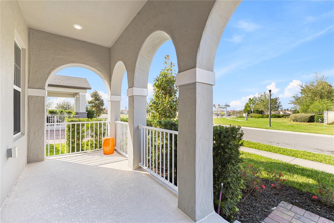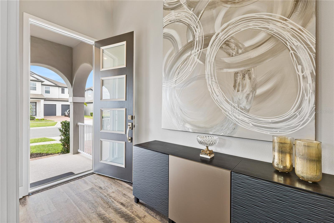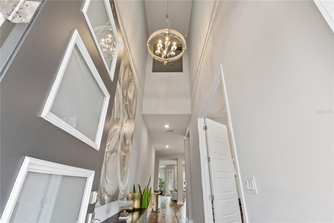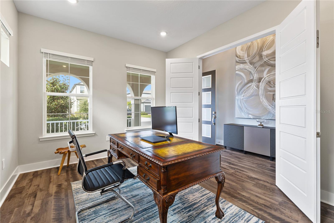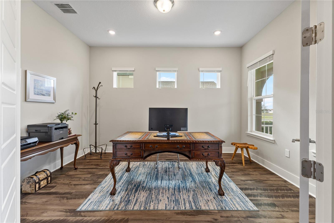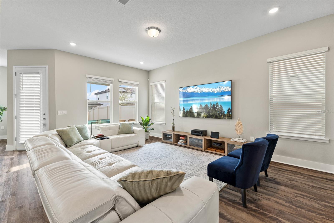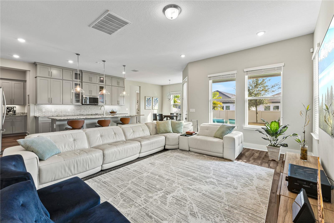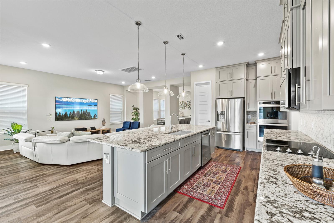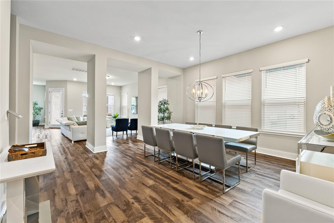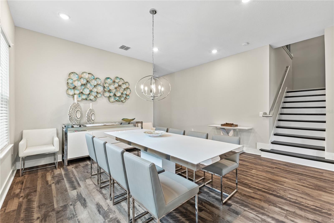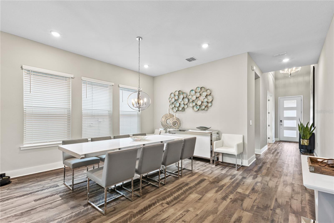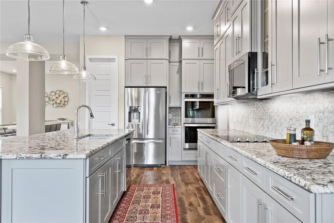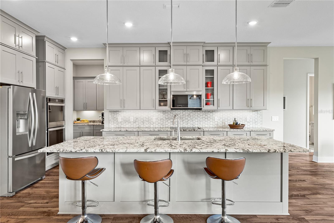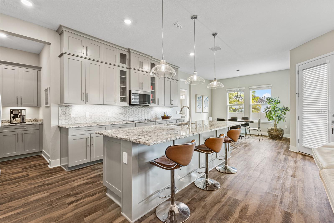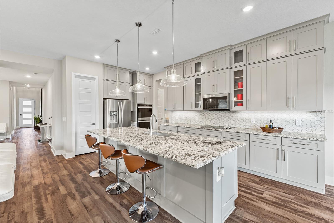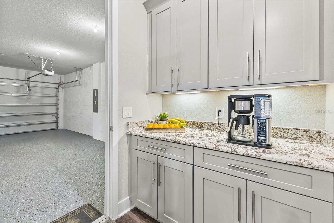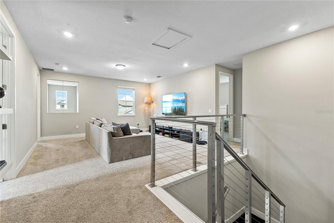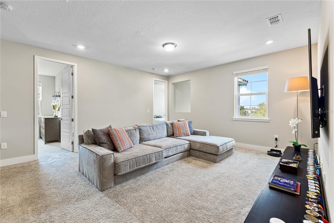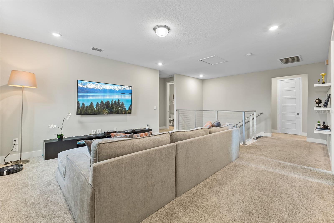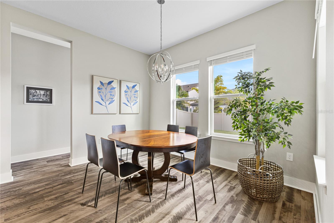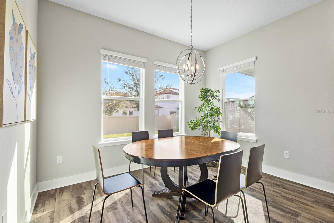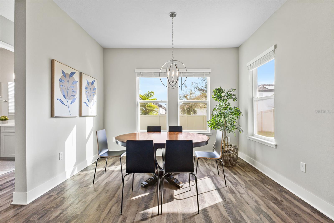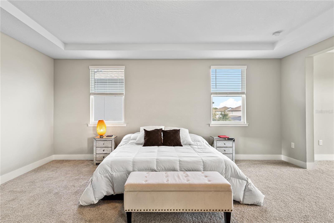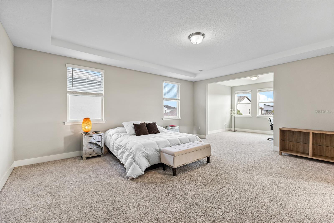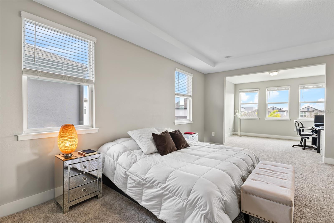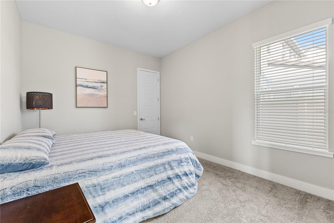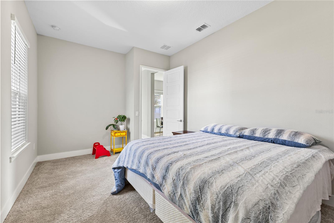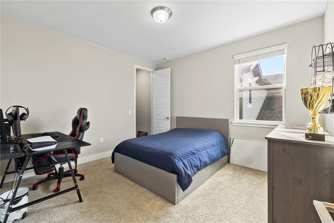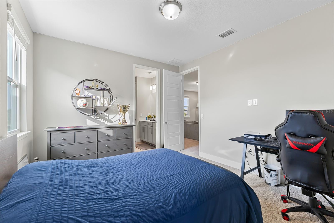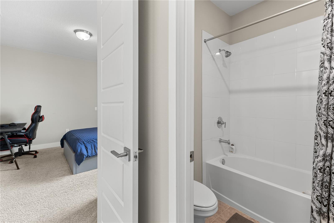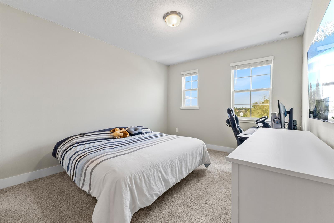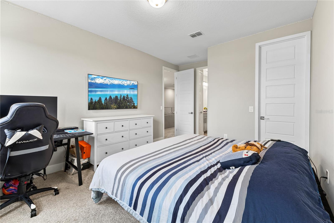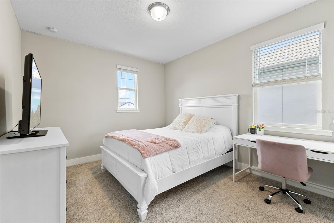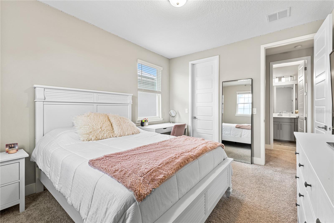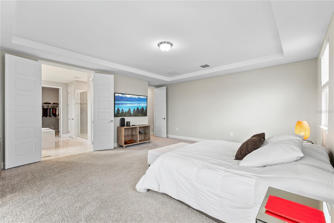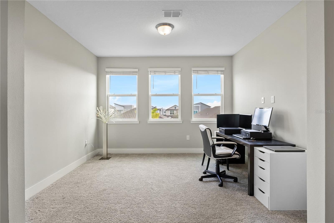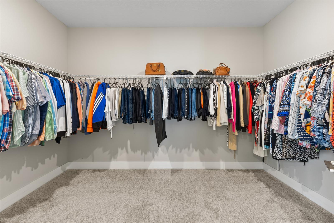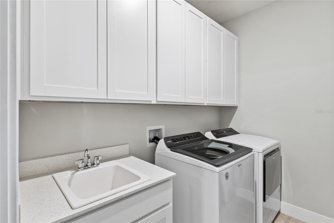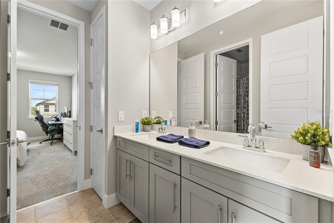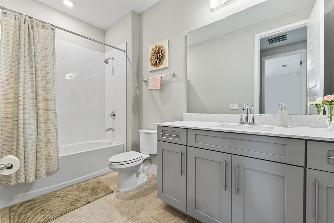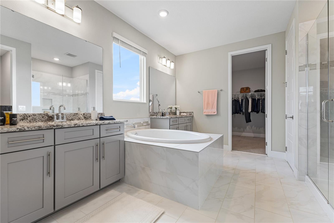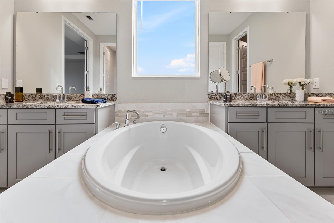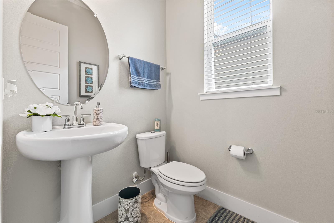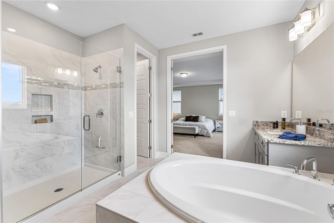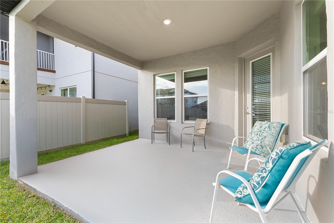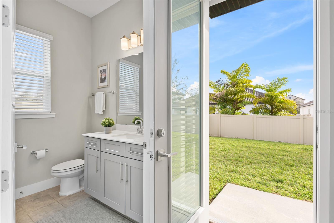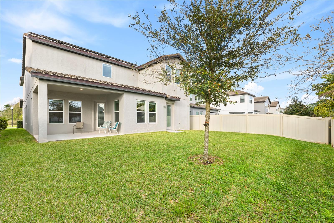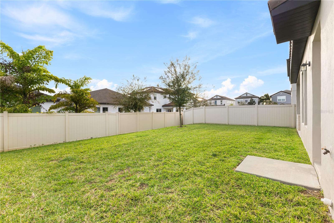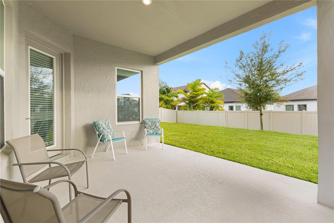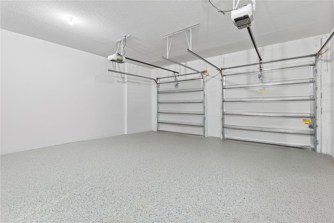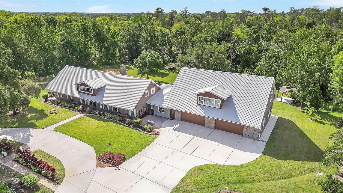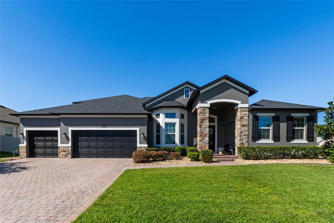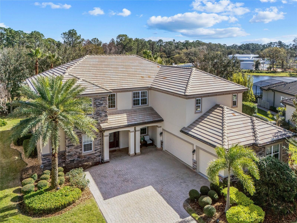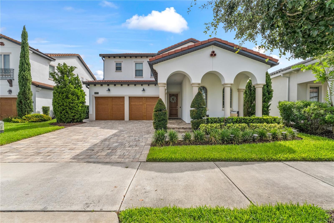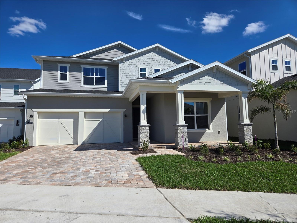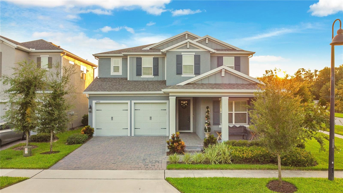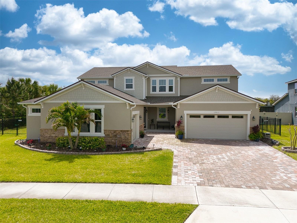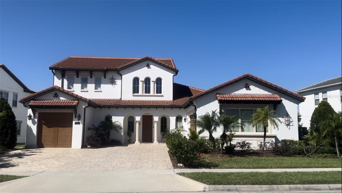9947 Summerlake Groves Street, WINTER GARDEN, FL 34787
Property Photos
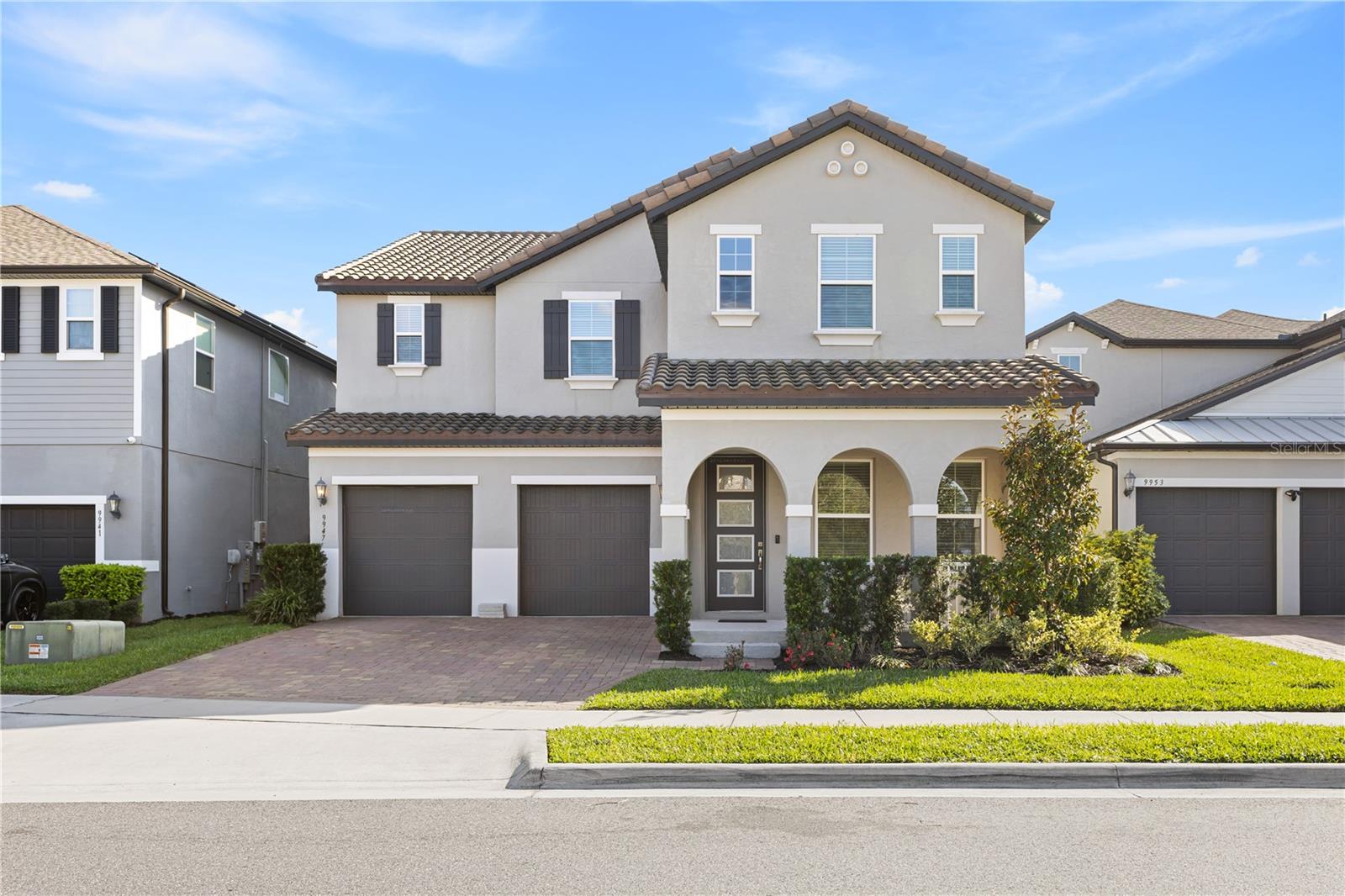
Would you like to sell your home before you purchase this one?
Priced at Only: $1,250,000
For more Information Call:
Address: 9947 Summerlake Groves Street, WINTER GARDEN, FL 34787
Property Location and Similar Properties
- MLS#: O6286944 ( Residential )
- Street Address: 9947 Summerlake Groves Street
- Viewed:
- Price: $1,250,000
- Price sqft: $244
- Waterfront: No
- Year Built: 2021
- Bldg sqft: 5132
- Bedrooms: 5
- Total Baths: 5
- Full Baths: 4
- 1/2 Baths: 1
- Garage / Parking Spaces: 2
- Days On Market: 54
- Additional Information
- Geolocation: 28.4197 / -81.6231
- County: ORANGE
- City: WINTER GARDEN
- Zipcode: 34787
- Subdivision: Watermark Ph 4a
- Elementary School: Panther Lake Elementary
- Middle School: Hamlin Middle
- High School: Horizon High School
- Provided by: WRA BUSINESS & REAL ESTATE
- Contact: Erika Castellani
- 407-512-1008

- DMCA Notice
-
DescriptionStunning Home for Sale in the Exclusive Watermark Community Horizon West If you are looking for a home that combines sophistication, comfort and an unbeatable location, this is the opportunity you have been waiting for! Located in the coveted Watermark community in Horizon West, this charming home offers the perfect balance between elegance and functionality. With a high ceiling at the entrance, this two story home has an open and welcoming design, ideal for families looking for a spacious and bright space. There are 5 bedrooms and 4 full bathrooms, plus a half bathroom for greater convenience. On the upper floor, you will find the master suite, a true private retreat, with an exclusive bathroom and spacious closet. The loft on the second floor offers even more living space for you to enjoy however you prefer. The gourmet kitchen is the heart of the home, with modern cabinets, quartz counters and a large center island, perfect for entertaining friends and family. Stainless steel appliances complete this refined and functional space. Laminate flooring adds elegance to the space, while carpeted bedrooms provide a cozy touch. All bedrooms are equipped with closets, ensuring organization and practicality in everyday life. In addition to the balconies at the front and back of the house, the outdoor area has ample space for leisure. The full bathroom, conveniently located between the kitchen and the outdoor area, offers more practicality for those who want to enjoy sunny days. The house also has solar panels, contributing to a more sustainable home with less environmental impact, as well as an ideal office for those who work from home. The community offers an incredible leisure area with a resort style pool, playground, tennis courts, basketball courts and sidewalks for walking. It is the perfect place to enjoy leisure moments with family and friends. The house is situated in a strategic location, with easy access to schools, restaurants and shops. And, for Disney lovers, it is only a 15 minute drive from some of the most famous parks in the world! Don't miss the chance to live in one of the most desired addresses in Horizon West. Get in touch and schedule a visit! This house is ready to become your dream home. Don't miss this opportunity!
Payment Calculator
- Principal & Interest -
- Property Tax $
- Home Insurance $
- HOA Fees $
- Monthly -
For a Fast & FREE Mortgage Pre-Approval Apply Now
Apply Now
 Apply Now
Apply NowFeatures
Building and Construction
- Covered Spaces: 0.00
- Exterior Features: Garden, Lighting, Sidewalk
- Flooring: Carpet, Vinyl
- Living Area: 4114.00
- Roof: Shingle
School Information
- High School: Horizon High School
- Middle School: Hamlin Middle
- School Elementary: Panther Lake Elementary
Garage and Parking
- Garage Spaces: 2.00
- Open Parking Spaces: 0.00
- Parking Features: Garage Door Opener
Eco-Communities
- Water Source: Public
Utilities
- Carport Spaces: 0.00
- Cooling: Central Air
- Heating: Central
- Pets Allowed: Breed Restrictions, Yes
- Sewer: Septic Tank
- Utilities: Cable Available, Electricity Available, Sewer Available, Water Available
Finance and Tax Information
- Home Owners Association Fee: 154.00
- Insurance Expense: 0.00
- Net Operating Income: 0.00
- Other Expense: 0.00
- Tax Year: 2024
Other Features
- Appliances: Dishwasher, Dryer, Microwave, Range, Refrigerator, Washer
- Association Name: MANUEL TRINIDAD
- Association Phone: 407-614-5956
- Country: US
- Interior Features: Eat-in Kitchen, Kitchen/Family Room Combo, Living Room/Dining Room Combo, Open Floorplan, PrimaryBedroom Upstairs, Solid Wood Cabinets, Stone Counters, Thermostat, Walk-In Closet(s)
- Legal Description: WATERMARK PHASE 4A 102/108 LOT 829
- Levels: Two
- Area Major: 34787 - Winter Garden/Oakland
- Occupant Type: Owner
- Parcel Number: 09-24-27-7559-08-290
- Zoning Code: P-D
Similar Properties
Nearby Subdivisions
Arrowhead Lakes
Avalon Reserve Village 1
Bay St Park
Belle Meadeph I B D G
Black Lake Park Ph 01
Bradford Crk Ph I
Bronsons Lndgs F M
Burchshire Q138 Lot 8 Blk B
Cobblestone
Cypress Reserve
Daniels Crossing
Del Webb Oasis
Emerald Rdg H
Enclavehamlin
Encore At Ovation
Encoreovation Ph 1
Encoreovation Ph 2
Encoreovation Ph 3
Encoreovation Ph 4a
Encoreovation Ph 4b
Foxcrest
Fries Winter Garden
Fullers Lndg B
Fullers Oak
G T Smith Sub 4
Glenview Estates 1st Add
Grove Res Spa Hotel Condo 3
Grove Residence Spa Hotel
Grove Residence Spa Hotel Con
Grove Resort
Grove Resort And Spa Hotel
Grove Resort And Spa Hotel Con
Hamlin Reserve
Hawksmoor Ph 1
Hawksmoor Ph 4
Hickory Hammock Ph 1a
Hickory Hammock Ph 1d
Highland Rdg Ph 2
Highland Ridge
Hillcrest
Horizon Isle
Independence Community
Island Pointe Sub
Isleslk Hancock Ph 3
Joe Louis Park First Add
John Lake Pointe
Johns Lake Pointe
Lago Vista Tr A
Lake Apopka Sound
Lake Apopka Sound Ph 1
Lake Avalon Groves
Lake Avalon Groves Rep
Lake Avalon Heights
Lake Hancock Preserve
Lake Roberts Lndg
Lake Star At Ovation
Lakeshore Preserve
Lakeshore Preserve Ph 1
Lakeshore Preserve Ph 2
Lakeshore Preserve Ph 4
Lakeshore Preserve Ph 5
Lakeside At Hamlin
Lakesidehamlin
Lakeview Pointehorizon West P
Lakeview Preserve
Lakeview Preserve Ph 2
Lakeview Preserve Phase 2
Latham Park
Magnolia Wood
None
Northlake At Ovation Phase 1
Oakglen Estates
Oakland Park
Oakland Parkb2
Oaks At Brandy Lake
Oaksbrandy Lake O
Orchard Hills Ph 1
Orchard Pkstillwater Xing Ph
Osprey Ranch Ph 1
Osprey Ranch Phase 1
Overlook 2hamlin Ph 3 4
Overstreet Crate
Oxford Chase
Park
Pleasant Park
Regalpointe
Reservecarriage Pointe Ph 1
Sanctuary At Twin Waters
Sanctuarytwin Waters
Showalter Park
Silverleaf Reserve
Silverleaf Reserve Bungalows
Silverleaf Reservehamlin Ph 2
Stone Creek 44131
Stone Crk
Stoneybrook West
Stoneybrook West 44134
Stoneybrook West D
Stoneybrook West Un 06
Stoneybrook West Ut 04 48 48
Storey Grove Ph 1b3
Storey Grove Ph 3
Summerlake
Summerlake Grvs
Summerlake Pd Ph 1b A Rep
Summerlake Pd Ph 1breplat
Summerlake Pd Ph 2c 2d 2e
Summerlake Pd Ph 3c
Tilden Placewinter Garden
Tuscany Ph 02
Twinwaters
Vinings Add Winter Garden
Water Mark Phase 4
Waterleigh
Waterleigh Ph 1a
Waterleigh Ph 1b
Waterleigh Ph 2a
Waterleigh Ph 3b 3c 3d
Waterleigh Ph 4a
Waterleigh Ph 4b 4c
Waterleigh Phases 4b And 4c
Watermark
Watermark Ph 1b
Watermark Ph 2b
Watermark Ph 2c
Watermark Ph 3
Watermark Ph 4
Waterside
Waterside On Johns Lake
West Lake Hancock Estates
Westchester Place
Wincey Grvs Ph 1
Winding Bay Ph 1b
Winding Bay Ph 3
Winter Garden Manor
Winter Garden Shores Add 02
Winter Garden Shores First Add

- Marian Casteel, BrkrAssc,REALTOR ®
- Tropic Shores Realty
- CLIENT FOCUSED! RESULTS DRIVEN! SERVICE YOU CAN COUNT ON!
- Mobile: 352.601.6367
- Mobile: 352.601.6367
- 352.601.6367
- mariancasteel@yahoo.com


