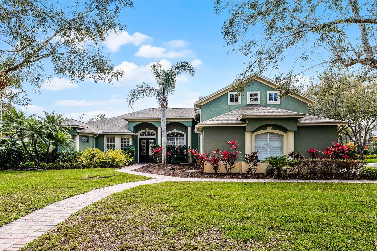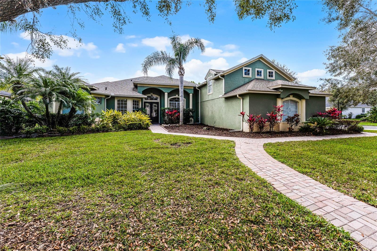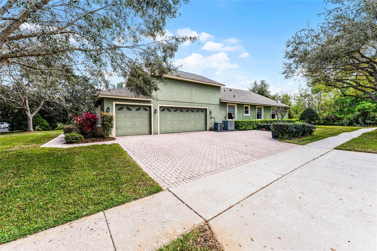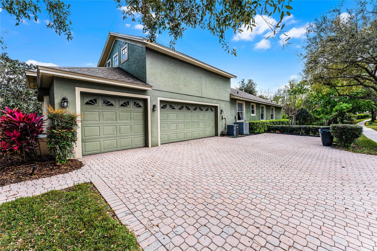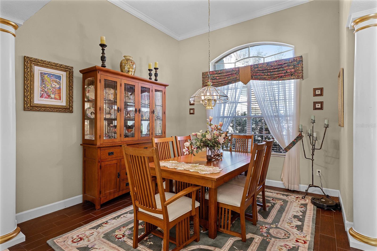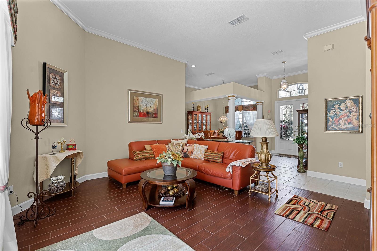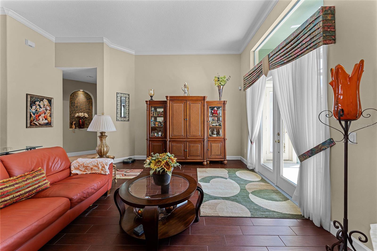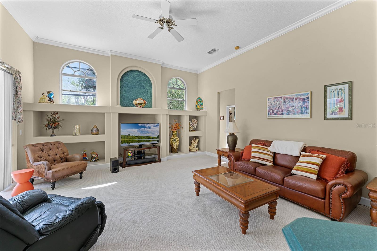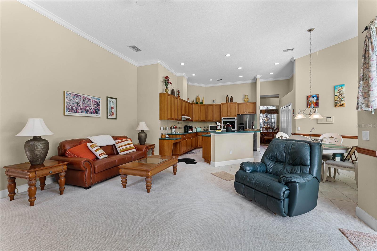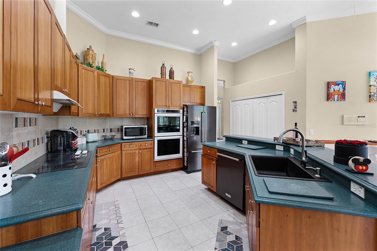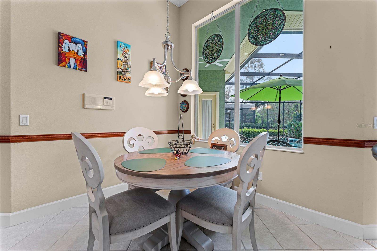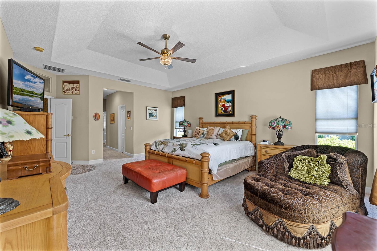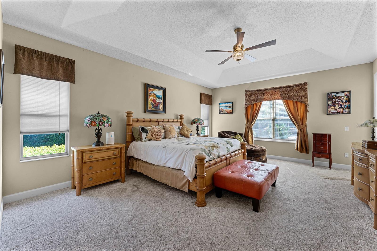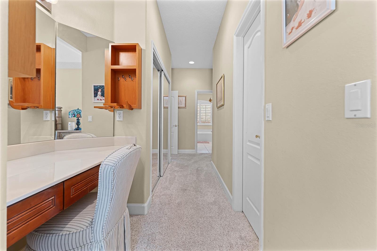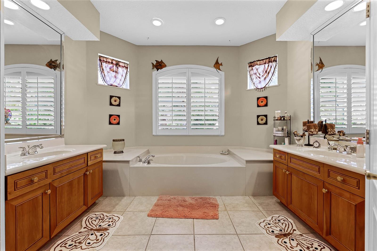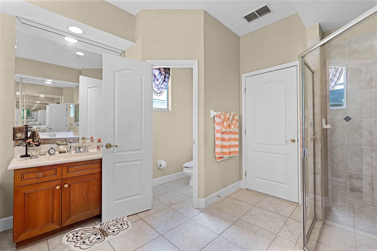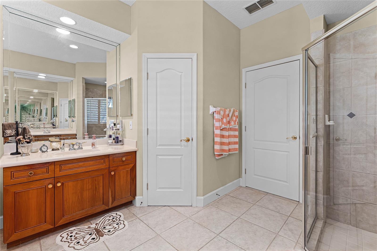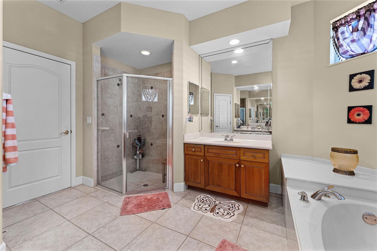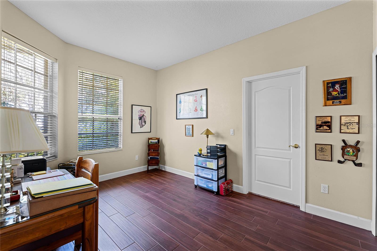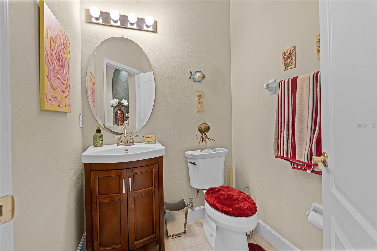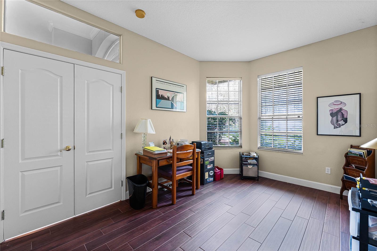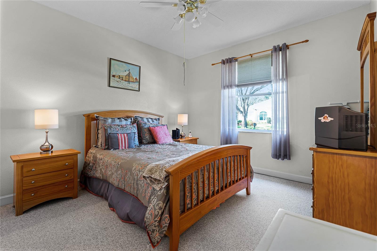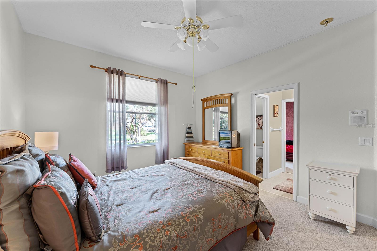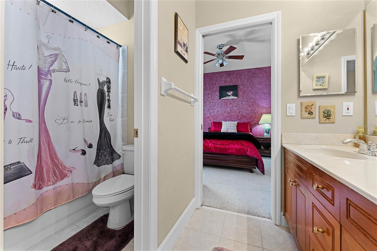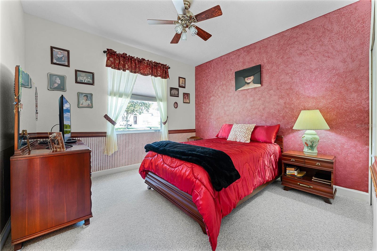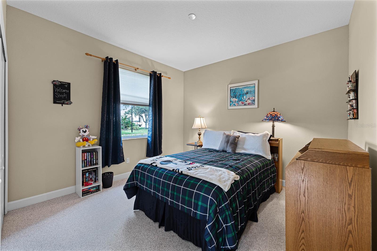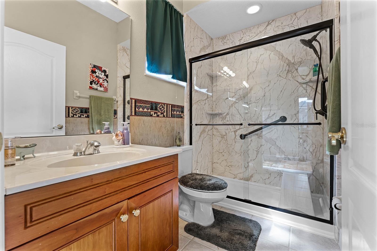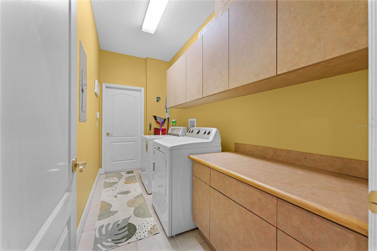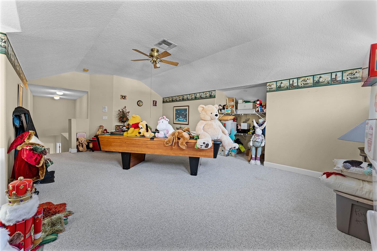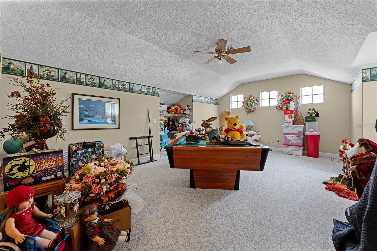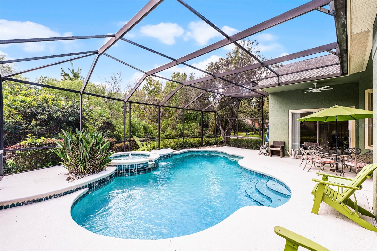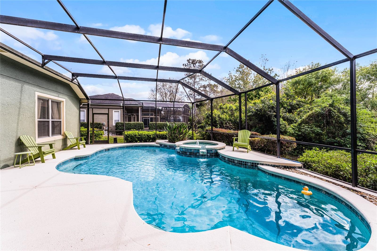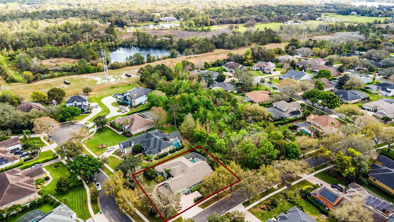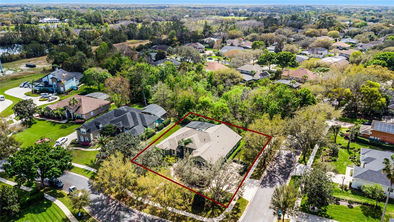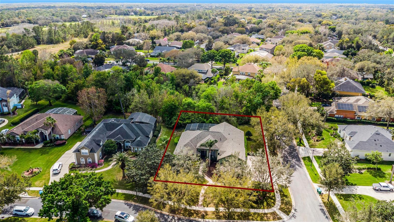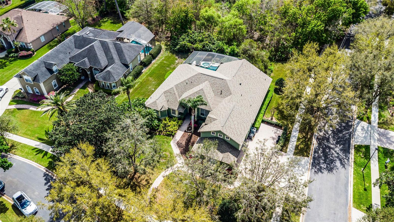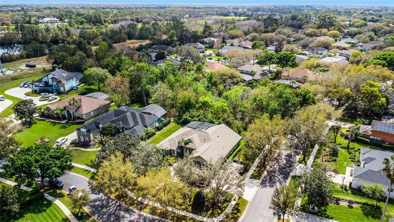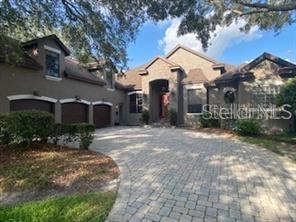701 Palenci Court, WINTER SPRINGS, FL 32708
Property Photos
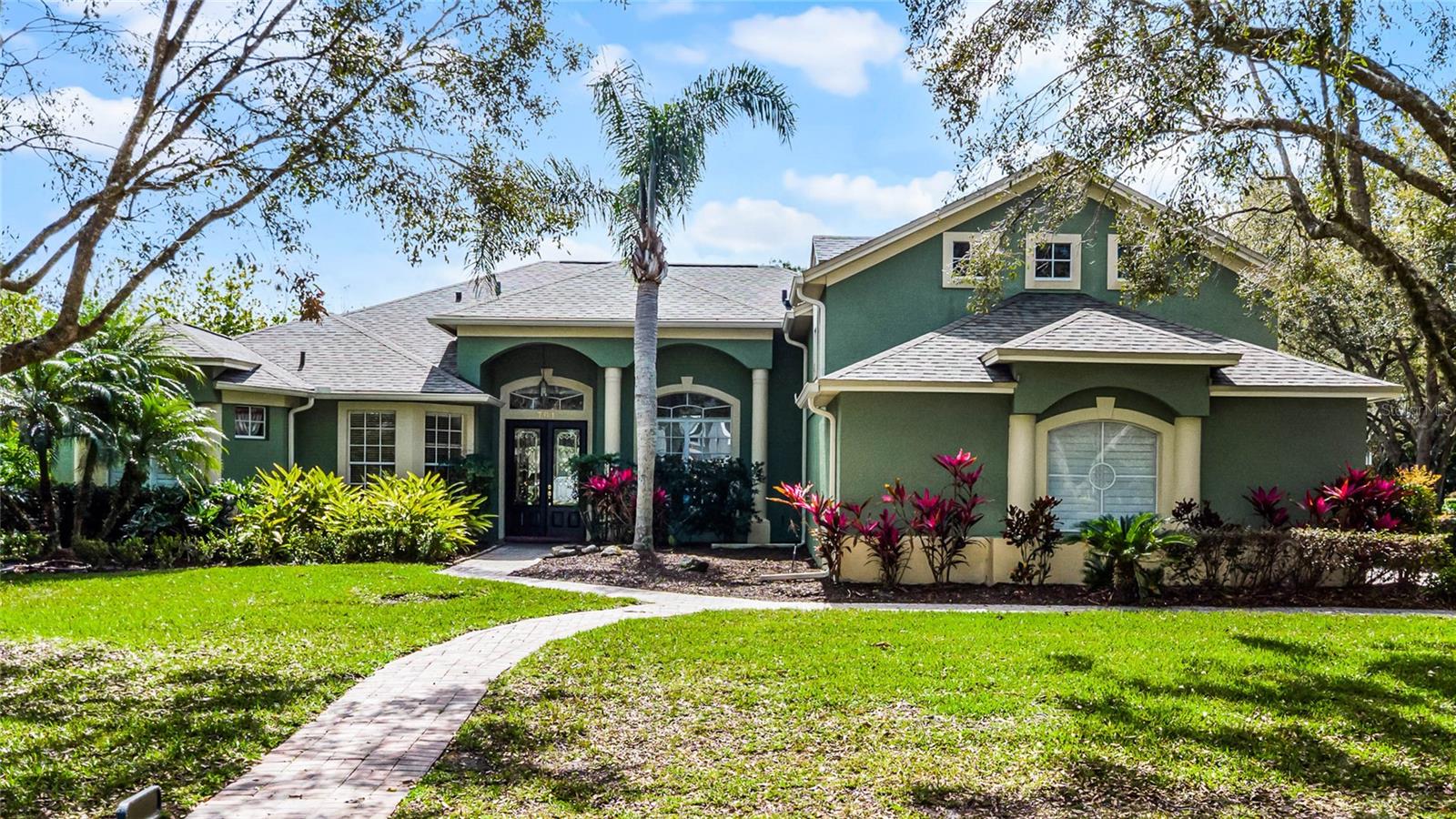
Would you like to sell your home before you purchase this one?
Priced at Only: $749,900
For more Information Call:
Address: 701 Palenci Court, WINTER SPRINGS, FL 32708
Property Location and Similar Properties





Reduced
- MLS#: O6286976 ( Residential )
- Street Address: 701 Palenci Court
- Viewed: 56
- Price: $749,900
- Price sqft: $165
- Waterfront: No
- Year Built: 1999
- Bldg sqft: 4537
- Bedrooms: 4
- Total Baths: 4
- Full Baths: 3
- 1/2 Baths: 1
- Garage / Parking Spaces: 3
- Days On Market: 126
- Additional Information
- Geolocation: 28.6836 / -81.2877
- County: SEMINOLE
- City: WINTER SPRINGS
- Zipcode: 32708
- Subdivision: Seville Chase
- Provided by: VALENCE REALTY GROUP
- Contact: Chuck Valence
- 407-797-5034

- DMCA Notice
Description
**best value around** almost 3500 sqft with a versatile floor plan in a great, tree lined neighborhood, don't delay. Come see this seville chase beauty today! If you are looking for 4 bonafide bedrooms with a separate, dedicated office and an additional bonus area for a man cave or playroom, then stop looking and come see this amazing corner lot home with easy garage access and a conservation view. This well laid out three way split floor plan offers both privacy when needed, as well as an open kitchen/family room combo for entertaining. Other spectacular features of this beauty include: newer roof (2022); lots of kitchen cabinet storage with 42 uppers, double oven, custom kitchen backsplash, and breakfast nook with chair rail overlooking the pool area; open family room with built ins, crown moulding, and plenty of natural light; large master bedroom suite with tray ceiling, pool access, make up area, two separate closets, spacious master bathroom with two separate vanities, private water closet, and separate tub & shower; dedicated office (or nursery/craft room/5th bedroom if needed); formal dining room and living room with wood look tile and crown moulding; large bonus loft/gameroom; large laundry room with cabinet storage; 2nd & 3rd bedrooms with a jack & jill bathroom featuring dual vanity; 4th bedroom has its own full bathroom access (shower was re done in 2024! ) and can be closed off for multi generational living; large 3 car garage with easy, straight in entry/egress and plenty of cabinets for storage; brick paver driveway; screened in pool with spa, new outdoor ceiling fans, and conservation view behind. Seville chase is a wonderful gated community with access to a private fishing pond in the easement behind the neighborhood, and sidewalks from from the front gate to the back gate which many residents walk (whole loop is approximately 2. 4 miles. ) come see this spectacular home today!
Description
**best value around** almost 3500 sqft with a versatile floor plan in a great, tree lined neighborhood, don't delay. Come see this seville chase beauty today! If you are looking for 4 bonafide bedrooms with a separate, dedicated office and an additional bonus area for a man cave or playroom, then stop looking and come see this amazing corner lot home with easy garage access and a conservation view. This well laid out three way split floor plan offers both privacy when needed, as well as an open kitchen/family room combo for entertaining. Other spectacular features of this beauty include: newer roof (2022); lots of kitchen cabinet storage with 42 uppers, double oven, custom kitchen backsplash, and breakfast nook with chair rail overlooking the pool area; open family room with built ins, crown moulding, and plenty of natural light; large master bedroom suite with tray ceiling, pool access, make up area, two separate closets, spacious master bathroom with two separate vanities, private water closet, and separate tub & shower; dedicated office (or nursery/craft room/5th bedroom if needed); formal dining room and living room with wood look tile and crown moulding; large bonus loft/gameroom; large laundry room with cabinet storage; 2nd & 3rd bedrooms with a jack & jill bathroom featuring dual vanity; 4th bedroom has its own full bathroom access (shower was re done in 2024! ) and can be closed off for multi generational living; large 3 car garage with easy, straight in entry/egress and plenty of cabinets for storage; brick paver driveway; screened in pool with spa, new outdoor ceiling fans, and conservation view behind. Seville chase is a wonderful gated community with access to a private fishing pond in the easement behind the neighborhood, and sidewalks from from the front gate to the back gate which many residents walk (whole loop is approximately 2. 4 miles. ) come see this spectacular home today!
Payment Calculator
- Principal & Interest -
- Property Tax $
- Home Insurance $
- HOA Fees $
- Monthly -
For a Fast & FREE Mortgage Pre-Approval Apply Now
Apply Now
 Apply Now
Apply NowFeatures
Building and Construction
- Covered Spaces: 0.00
- Exterior Features: French Doors, Private Mailbox, Sidewalk, Sliding Doors, Sprinkler Metered
- Flooring: Carpet, Ceramic Tile
- Living Area: 3489.00
- Roof: Shingle
Garage and Parking
- Garage Spaces: 3.00
- Open Parking Spaces: 0.00
- Parking Features: Driveway, Garage Door Opener
Eco-Communities
- Pool Features: Heated, In Ground, Screen Enclosure
- Water Source: Public
Utilities
- Carport Spaces: 0.00
- Cooling: Central Air
- Heating: Central, Electric
- Pets Allowed: Cats OK, Dogs OK
- Sewer: Public Sewer
- Utilities: Electricity Connected, Public, Sewer Connected, Sprinkler Meter, Underground Utilities
Amenities
- Association Amenities: Gated
Finance and Tax Information
- Home Owners Association Fee Includes: Private Road
- Home Owners Association Fee: 552.00
- Insurance Expense: 0.00
- Net Operating Income: 0.00
- Other Expense: 0.00
- Tax Year: 2024
Other Features
- Appliances: Built-In Oven, Cooktop, Dishwasher, Disposal, Dryer, Ice Maker, Range Hood, Refrigerator, Washer
- Association Name: Don Asher and Associates/Amy Hidle
- Association Phone: 407-425-4561
- Country: US
- Furnished: Unfurnished
- Interior Features: Built-in Features, Ceiling Fans(s), Eat-in Kitchen, High Ceilings, Kitchen/Family Room Combo, Primary Bedroom Main Floor, Solid Wood Cabinets, Split Bedroom, Stone Counters, Thermostat, Tray Ceiling(s), Walk-In Closet(s)
- Legal Description: LOT 96 SEVILLE CHASE PB 51 PGS 1 THRU 14
- Levels: Two
- Area Major: 32708 - Casselberrry/Winter Springs / Tuscawilla
- Occupant Type: Owner
- Parcel Number: 02-21-30-5NA-0000-0960
- Views: 56
- Zoning Code: R-1AA
Similar Properties
Nearby Subdivisions
Highlands Sec 6 1st Rep
Arrowhead At Tuscawilla
Barrington Estates
Bentley Club At Bentley Green
Country Club Village
Deersong 2
Eagles Watch Ph 2
Fox Glen At Chelsea Parc Tusca
Foxmoor
Foxmoor Unit 2
Glen Eagle
Greenbriar Sub Ph 1
Greenbriar Sub Ph 2
Greenbriar Tuscawilla
Greenspointe
Highlands Sec 1
Highlands Sec 6 1st Rep
Hollowbrook
Lake Jessup
Mount Greenwood
North Orlando 2nd Add
North Orlando Ranches Sec 02
North Orlando Ranches Sec 02a
North Orlando Ranches Sec 04
North Orlando Ranches Sec 08
North Orlando Ranches Sec 10
North Orlando Terrace
North Orlando Townsite 4th Add
Northern Oaks
Oak Forest
Oak Forest Unit 6
Oak Forest Unit 7
Parkstone
Parkstone Unit 4
Reserve At Tuscawilla Ph 2
Seasons
Seasons The
Seven Oaks
Seville Chase
St Johns Landing
Sunrise
Sunrise Village
Sunrise Village Unit 5
Tuscawilla
Tuscawilla Parcel 90
Tuscawilla Unit 06
Tuscawilla Unit 11b
Tuscawilla Unit 12
Tuscawilla Unit 14b
Tuskawilla Crossings Ph 2
Tuskawilla Point
Wedgewood Tennis Villas
Williamson Heights
Winding Hollow
Winding Hollow Unit 2
Winding Hollow Unit 3
Winter Spgs
Winter Spgs Unit 4
Winter Spgs Village Ph 2
Winter Springs
Contact Info
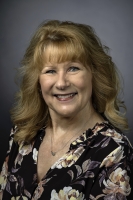
- Marian Casteel, BrkrAssc,REALTOR ®
- Tropic Shores Realty
- CLIENT FOCUSED! RESULTS DRIVEN! SERVICE YOU CAN COUNT ON!
- Mobile: 352.601.6367
- Mobile: 352.601.6367
- 352.601.6367
- mariancasteel@yahoo.com


