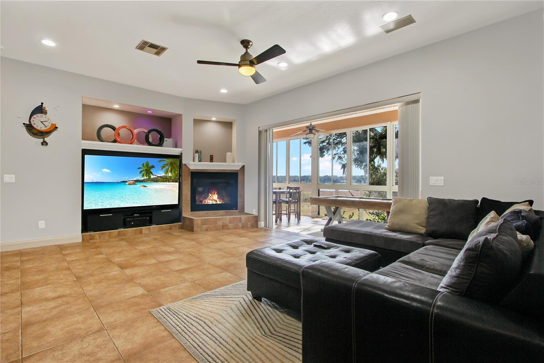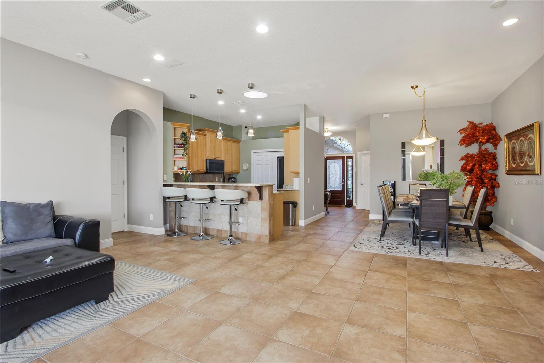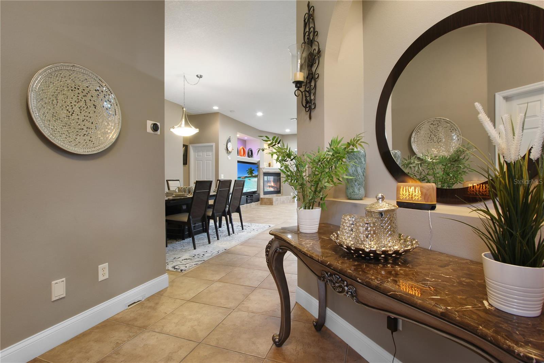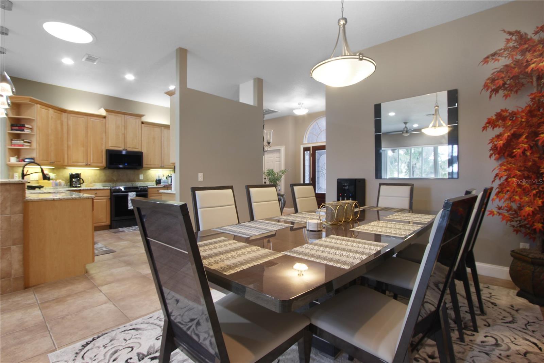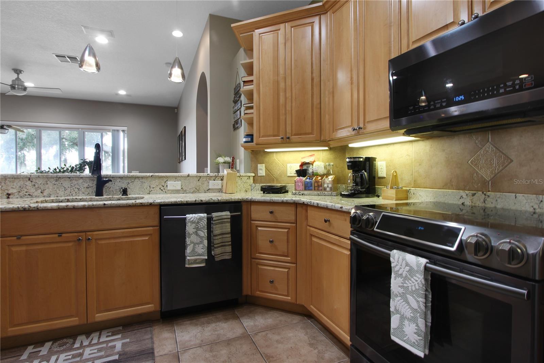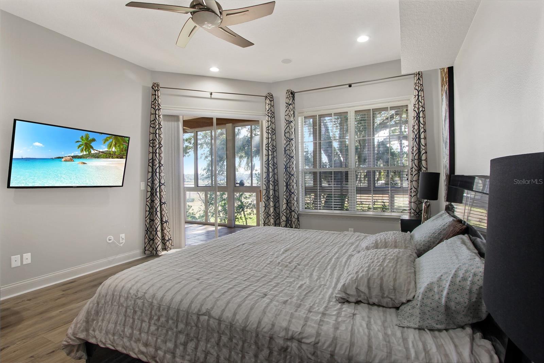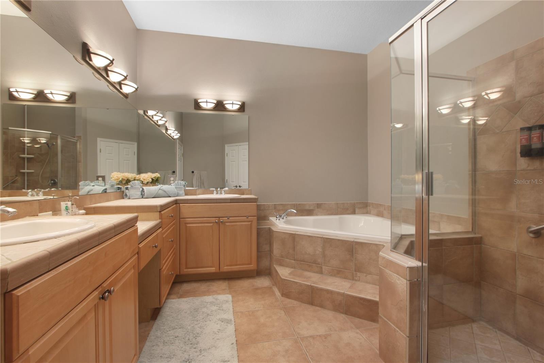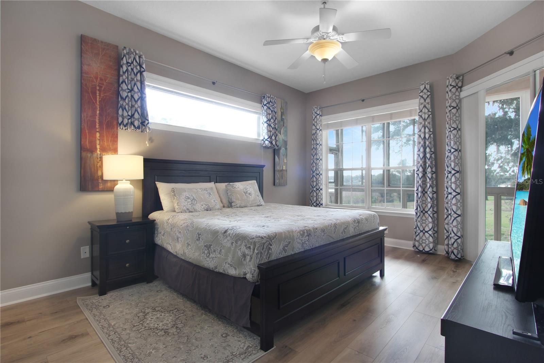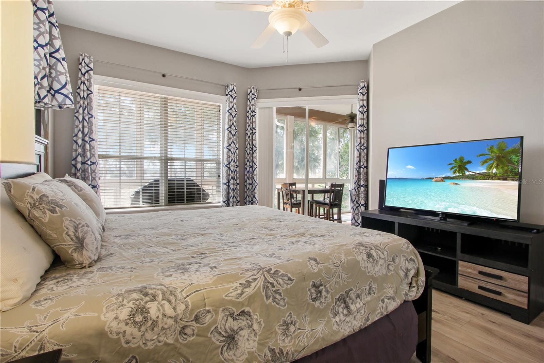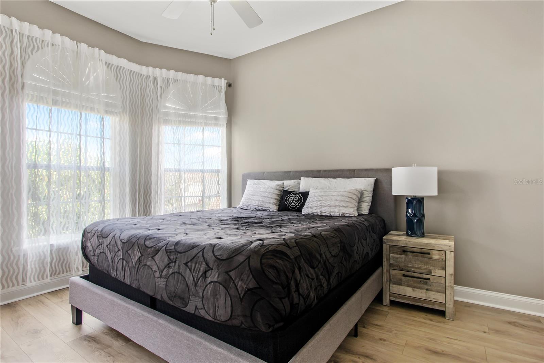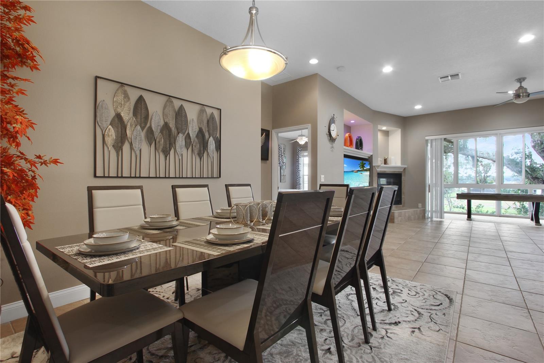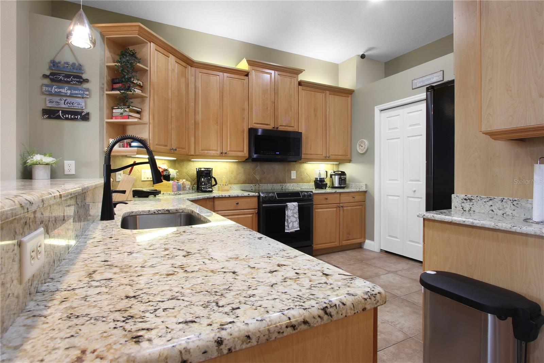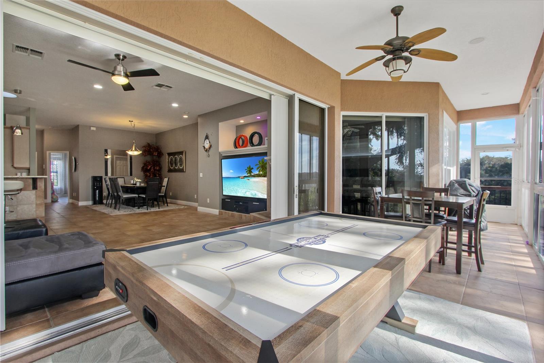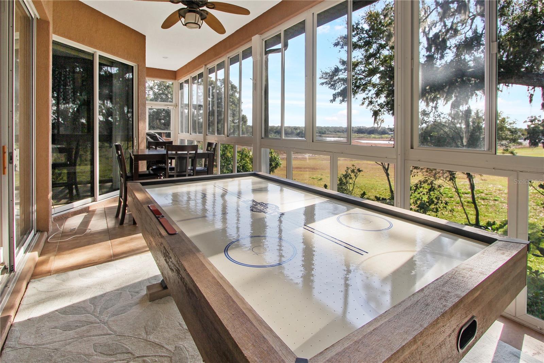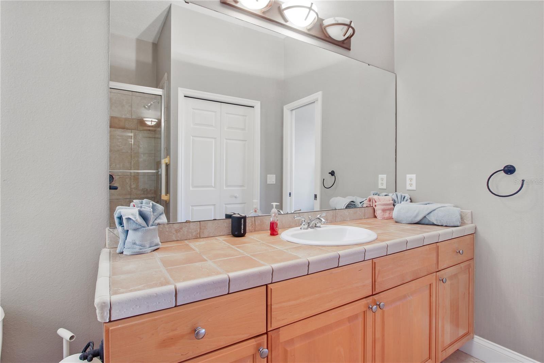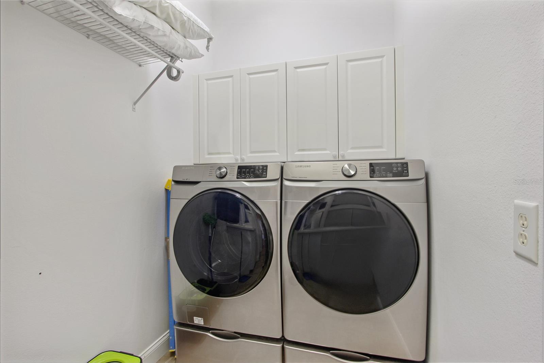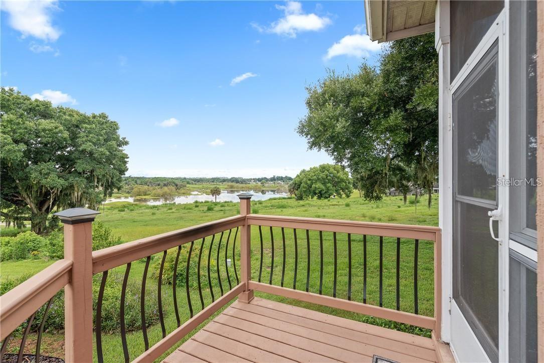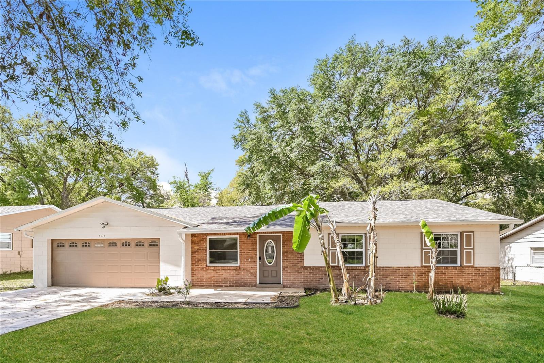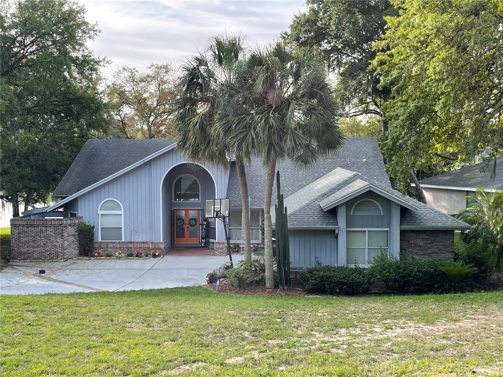1120 Linkside Court, APOPKA, FL 32712
Property Photos
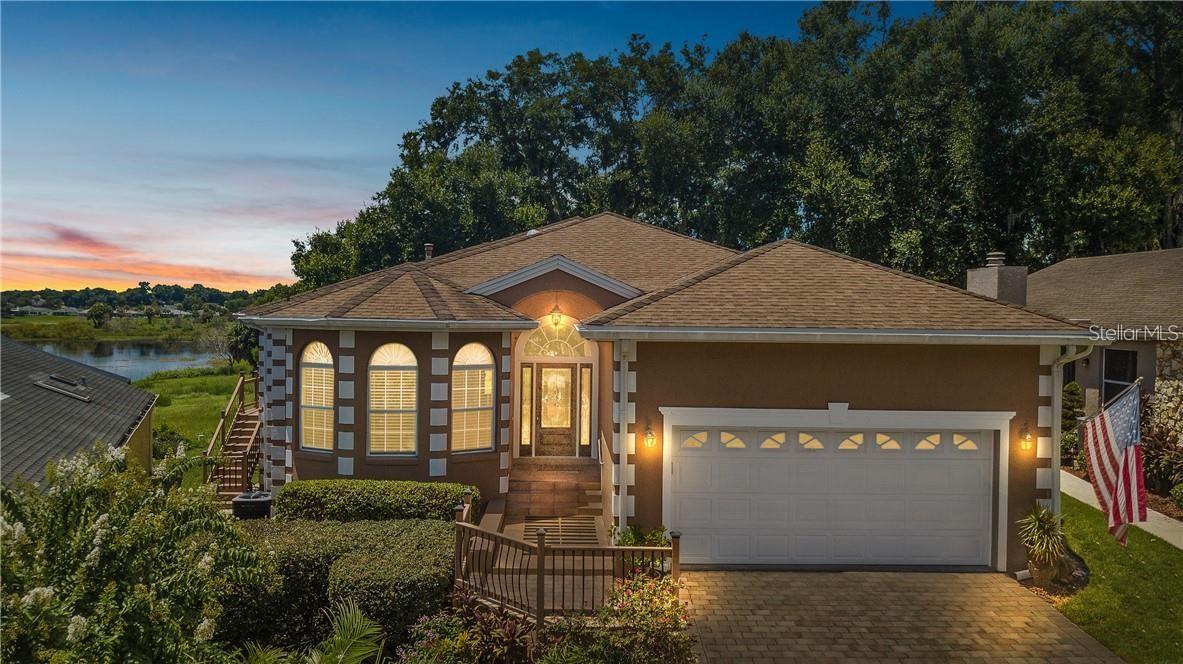
Would you like to sell your home before you purchase this one?
Priced at Only: $3,000
For more Information Call:
Address: 1120 Linkside Court, APOPKA, FL 32712
Property Location and Similar Properties
- MLS#: O6287973 ( Residential Lease )
- Street Address: 1120 Linkside Court
- Viewed: 56
- Price: $3,000
- Price sqft: $1
- Waterfront: No
- Year Built: 2003
- Bldg sqft: 2181
- Bedrooms: 3
- Total Baths: 3
- Full Baths: 3
- Days On Market: 127
- Additional Information
- Geolocation: 28.7011 / -81.5319
- County: ORANGE
- City: APOPKA
- Zipcode: 32712
- Subdivision: Linkside Village At Errol Esta
- Elementary School: Apopka Elem
- Middle School: Wolf Lake
- High School: Apopka
- Provided by: CENTURY 21 ALTON CLARK

- DMCA Notice
-
DescriptionSSerene Lakeview Retreat Fully Furnished & Move In Ready! Wake up to breathtaking lake views and enjoy the peace and comfort of this stunning fully furnished 3 bedroom, 3 bathroom home! Designed for modern living, each bedroom features its own private en suite bathroom, ensuring the ultimate convenience and privacy. Start your mornings in the Florida Room, where you can sip coffee while soaking in the tranquil scenery. Fire up the BBQ grill for a meal under the trees, or bring the fun inside with a complete surround sound system and an air hockey tableperfect for entertaining or unwinding after a long day. Movie nights will never be the same with three TVs, including an impressive 85 inch TV in the living room, paired with a complete surround sound system for an immersive experience. Nestled in a quiet, scenic neighborhood, this home offers the perfect balance of serenity and accessibility. Enjoy the beauty of Wekiva Springs just minutes away, or take a short 30 40 minute drive to Disney, Universal, and other top attractions. Whether youre looking for a relaxing escape or a place to call home, this property has it all! Key Features: ? Fully furnished Just bring your bags and move in! ? 3 spacious bedrooms, each with a private en suite bath ? Stunning lake views & a peaceful Florida Room ? 85 inch TV in the living room + 2 additional TVs ? Complete surround sound system throughout the house ? Air hockey table for endless entertainment ? BBQ grill & outdoor dining under the trees ? Quiet, scenic neighborhood near nature & major attractions Lease Details: ?? Lease Duration: 12 month lease, with the option to renew ?? Rent: Due monthly, with the first months rent required at signing ?? Security Deposit: Equal to the first months rent, due at lease signing ? Utilities: Renters are responsible for power and water bills ?? Availability: Flexible start date, available beginning in May This incredible lakeview retreat wont last long! Contact us today to schedule your private tour and make this serene home yours!"
Payment Calculator
- Principal & Interest -
- Property Tax $
- Home Insurance $
- HOA Fees $
- Monthly -
For a Fast & FREE Mortgage Pre-Approval Apply Now
Apply Now
 Apply Now
Apply NowFeatures
Building and Construction
- Covered Spaces: 0.00
- Flooring: Carpet, Tile
- Living Area: 2181.00
Land Information
- Lot Features: Sidewalk, Paved
School Information
- High School: Apopka High
- Middle School: Wolf Lake Middle
- School Elementary: Apopka Elem
Garage and Parking
- Garage Spaces: 2.00
- Open Parking Spaces: 0.00
- Parking Features: Garage Door Opener, Golf Cart Garage
Utilities
- Carport Spaces: 0.00
- Cooling: Central Air
- Heating: Electric
- Pets Allowed: No
- Utilities: Electricity Connected, Water Connected
Finance and Tax Information
- Home Owners Association Fee: 0.00
- Insurance Expense: 0.00
- Net Operating Income: 0.00
- Other Expense: 0.00
Other Features
- Appliances: Convection Oven, Dishwasher, Disposal, Dryer, Microwave, Refrigerator, Washer
- Association Name: Leland Management / Amber Ucci
- Association Phone: 386.310.2831
- Country: US
- Furnished: Furnished
- Interior Features: Ceiling Fans(s), Central Vaccum, Open Floorplan, Solid Wood Cabinets, Split Bedroom, Thermostat, Walk-In Closet(s)
- Levels: One
- Area Major: 32712 - Apopka
- Occupant Type: Owner
- Parcel Number: 32-20-28-5092-00-120
- Views: 56
Owner Information
- Owner Pays: Internet, Trash Collection
Similar Properties
Nearby Subdivisions
Alexandria Place I
Apopka Heights Rep 02
Apopka Terrace First Add
Bridle Path
Coach Homes At Errol Ph 01
Golden Orchard
Kelly Park Hills
Linkside Village At Errol Esta
Oak Hill Reserve Ph 02
Overlookparkside Condo
Parkside At Errol Estates Sub
Pines Wekiva Sec 01 Ph 01
Pines Wekiva Sec 01 Ph 02 Tr B
Pines Wekiva Sec 02 Ph 02
Reservesweetwater Golf Coun
Spring Harbor
Stoneywood Ph 2
Summerset
Votaw Manor
Winding Meadows

- Marian Casteel, BrkrAssc,REALTOR ®
- Tropic Shores Realty
- CLIENT FOCUSED! RESULTS DRIVEN! SERVICE YOU CAN COUNT ON!
- Mobile: 352.601.6367
- Mobile: 352.601.6367
- 352.601.6367
- mariancasteel@yahoo.com


