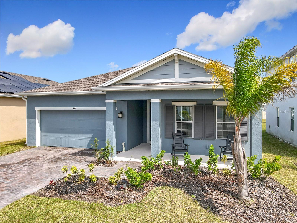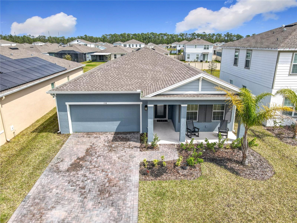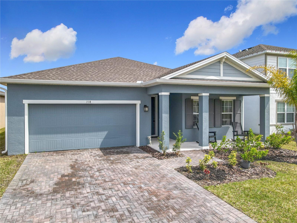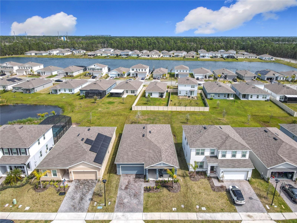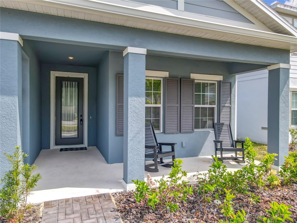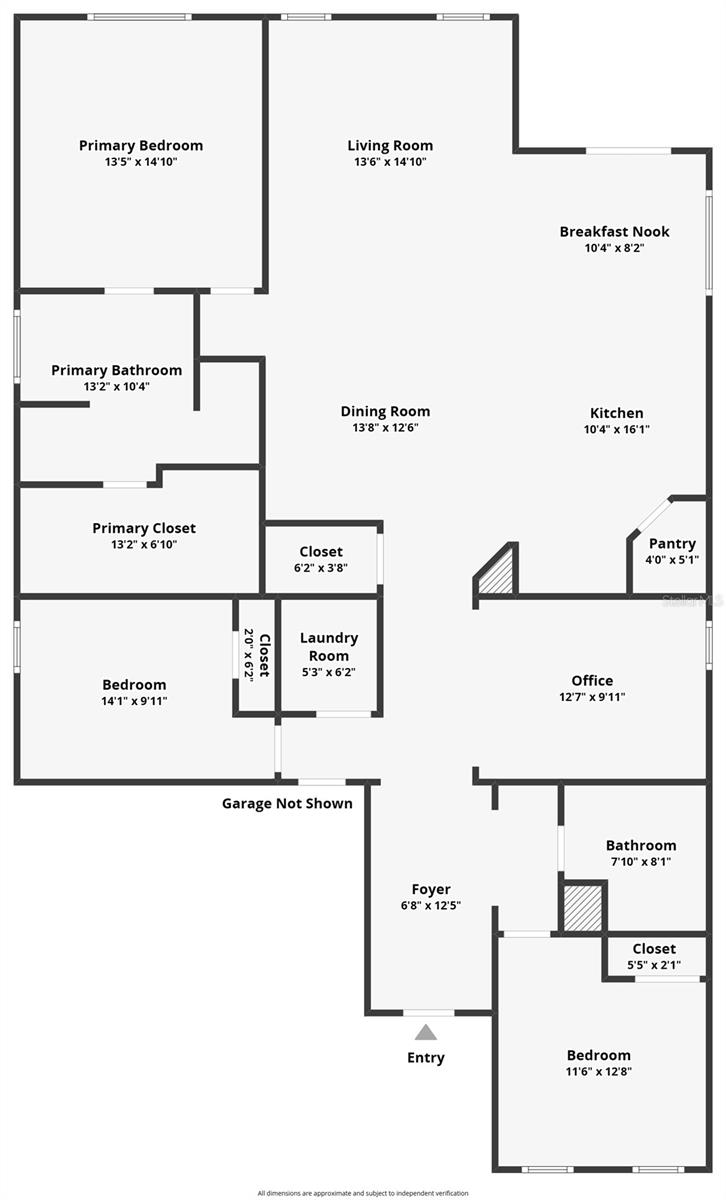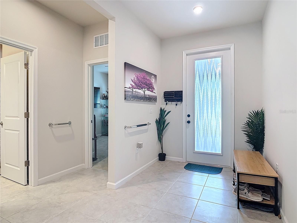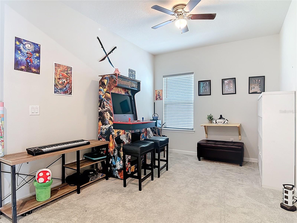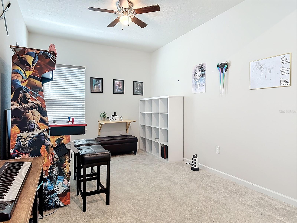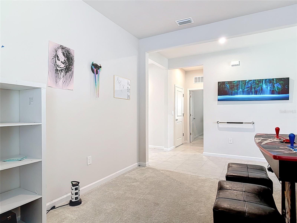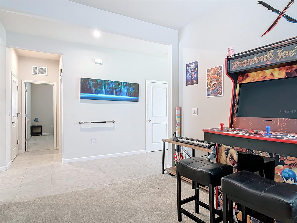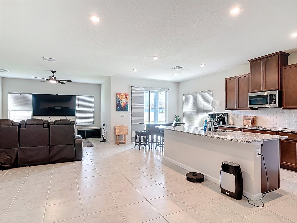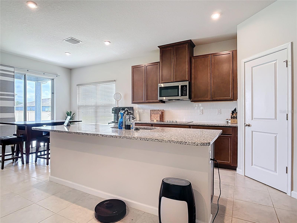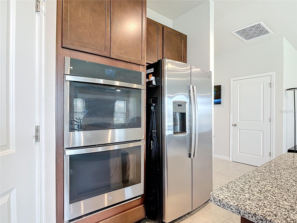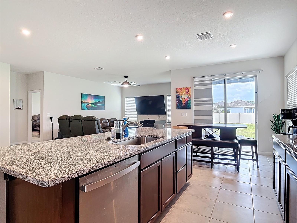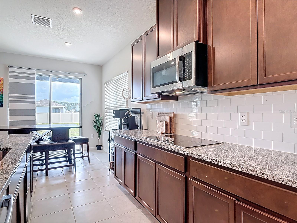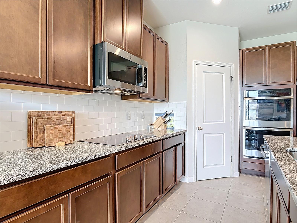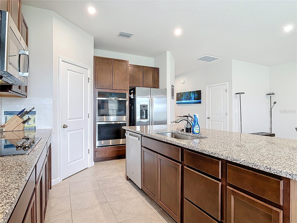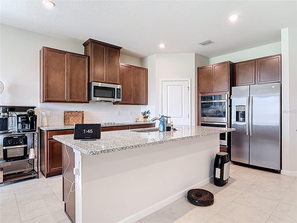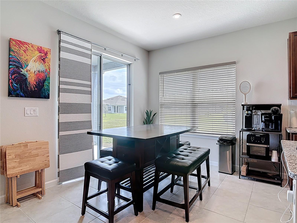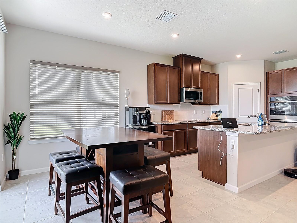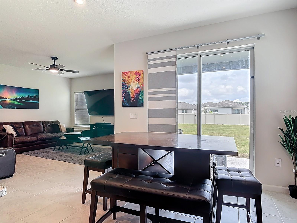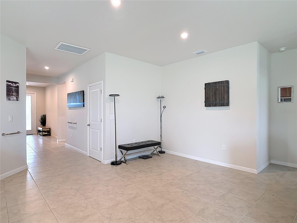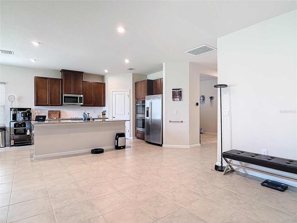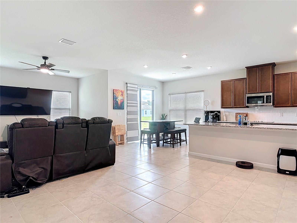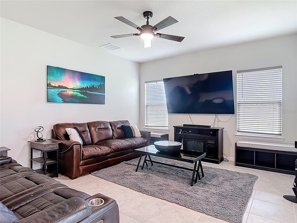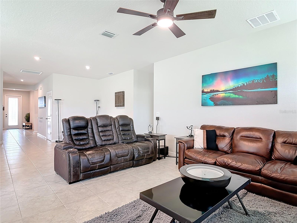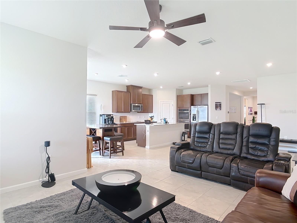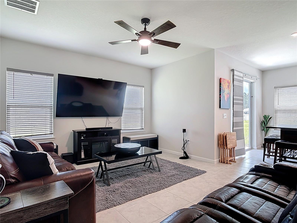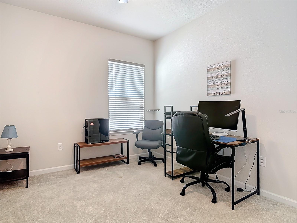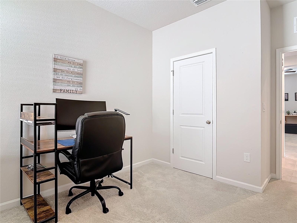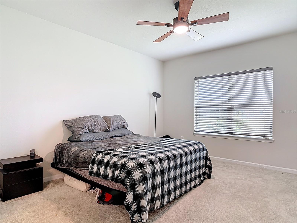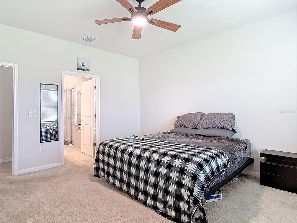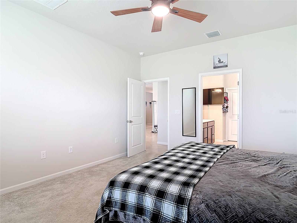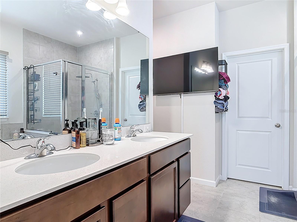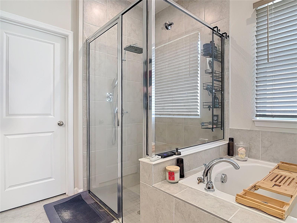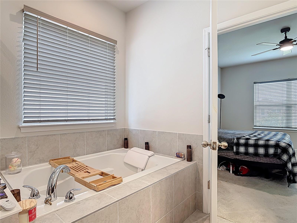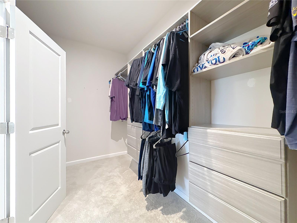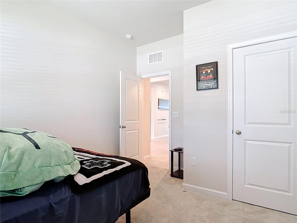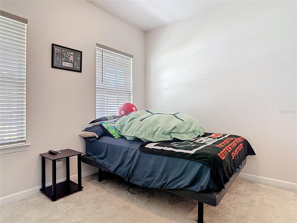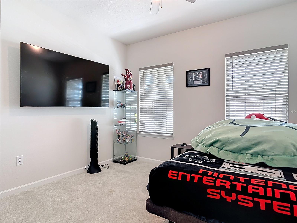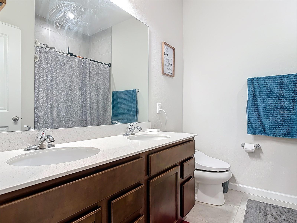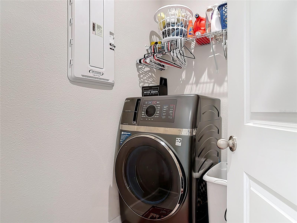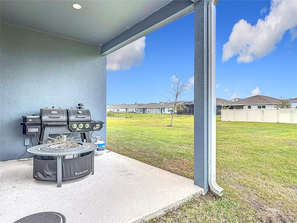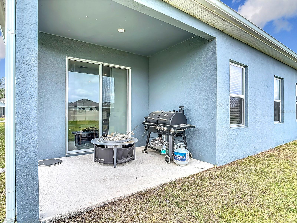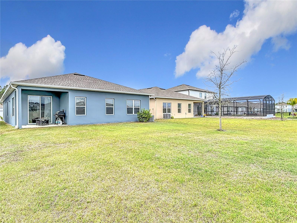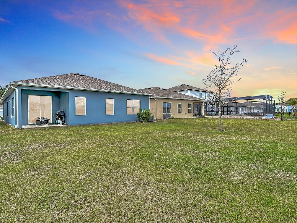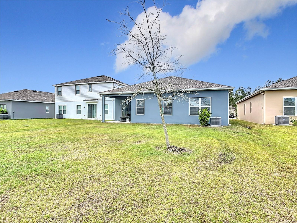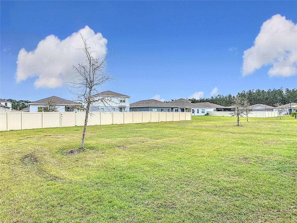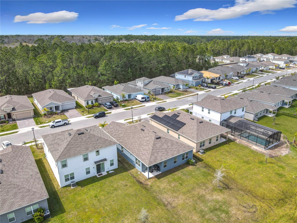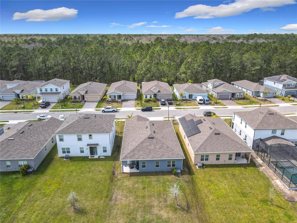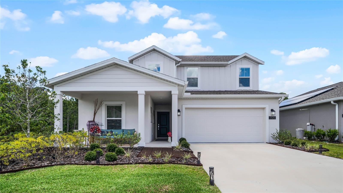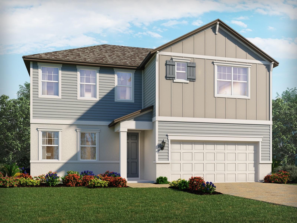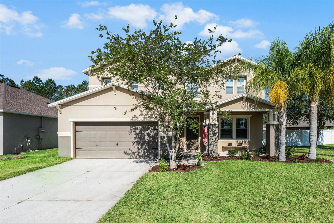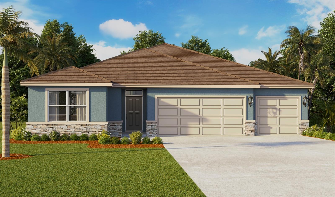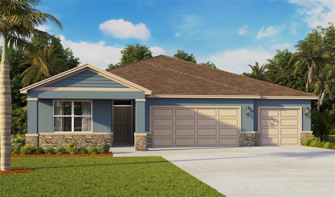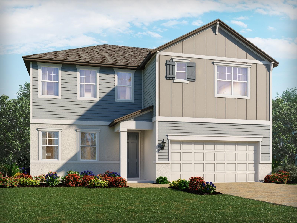338 Crestwind Drive, DAYTONA BEACH, FL 32124
Property Photos
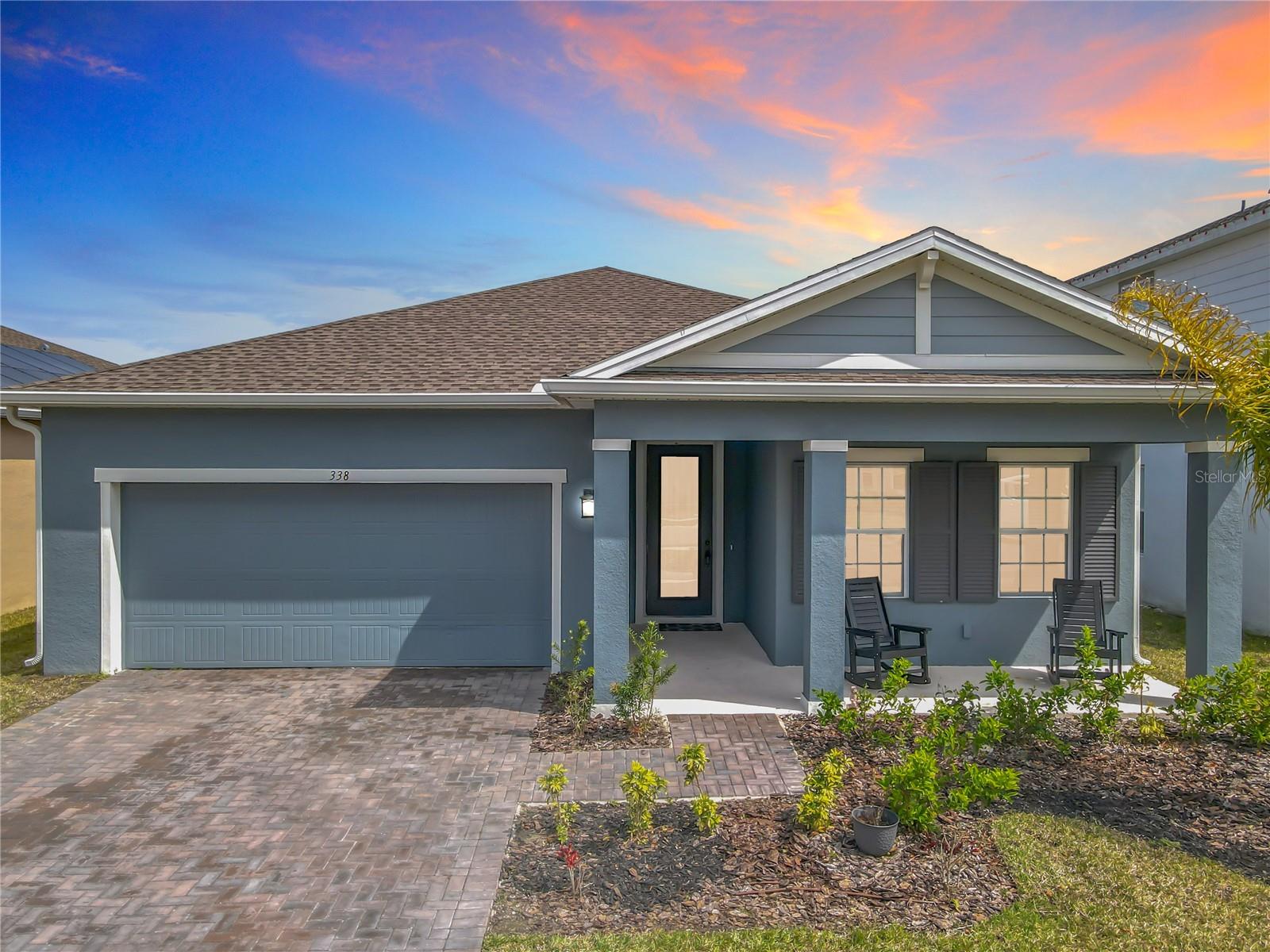
Would you like to sell your home before you purchase this one?
Priced at Only: $410,000
For more Information Call:
Address: 338 Crestwind Drive, DAYTONA BEACH, FL 32124
Property Location and Similar Properties






- MLS#: O6288361 ( Residential )
- Street Address: 338 Crestwind Drive
- Viewed: 21
- Price: $410,000
- Price sqft: $151
- Waterfront: No
- Year Built: 2023
- Bldg sqft: 2720
- Bedrooms: 3
- Total Baths: 2
- Full Baths: 2
- Garage / Parking Spaces: 2
- Days On Market: 123
- Additional Information
- Geolocation: 29.1693 / -81.1242
- County: VOLUSIA
- City: DAYTONA BEACH
- Zipcode: 32124
- Subdivision: Preservelpga
- Provided by: LPT REALTY, LLC
- Contact: Mike McGraw
- 877-366-2213

- DMCA Notice
Description
Welcome to this almost brand new 3 bedroom, 2 bath home built in 2023, nestled in the desirable Eagle Crest community. With over 2,000 sq. ft. of living space and a private backyard this home offers both space and tranquility.
Step inside to discover high end upgrades throughout, including a paver driveway, 42 kitchen cabinets, granite countertops, a subway tile backsplash, and a spacious island perfect for entertaining. The open concept floor plan seamlessly connects the kitchen, dining, and living areas, leading to a covered lanai where you can relax and enjoy your property.
The owners suite is a true retreat, featuring a luxurious en suite bath with a fully tiled shower, Garden tub, double vanity, and an expansive walk in closet. A flex room offers versatilityideal for a home office, playroom, or media space.
Additional features include hurricane windows, a high front door and lawn irrigation with reclaimed water. Located just minutes from Daytona Beach, New Smyrna Beach, LPGA International Golf Course, shopping, dining, and major highways, Eagle Crest offers an unbeatable location with amenities like a playground, dog park, and scenic walking trails around a hidden lake.
Description
Welcome to this almost brand new 3 bedroom, 2 bath home built in 2023, nestled in the desirable Eagle Crest community. With over 2,000 sq. ft. of living space and a private backyard this home offers both space and tranquility.
Step inside to discover high end upgrades throughout, including a paver driveway, 42 kitchen cabinets, granite countertops, a subway tile backsplash, and a spacious island perfect for entertaining. The open concept floor plan seamlessly connects the kitchen, dining, and living areas, leading to a covered lanai where you can relax and enjoy your property.
The owners suite is a true retreat, featuring a luxurious en suite bath with a fully tiled shower, Garden tub, double vanity, and an expansive walk in closet. A flex room offers versatilityideal for a home office, playroom, or media space.
Additional features include hurricane windows, a high front door and lawn irrigation with reclaimed water. Located just minutes from Daytona Beach, New Smyrna Beach, LPGA International Golf Course, shopping, dining, and major highways, Eagle Crest offers an unbeatable location with amenities like a playground, dog park, and scenic walking trails around a hidden lake.
Payment Calculator
- Principal & Interest -
- Property Tax $
- Home Insurance $
- HOA Fees $
- Monthly -
For a Fast & FREE Mortgage Pre-Approval Apply Now
Apply Now
 Apply Now
Apply NowFeatures
Building and Construction
- Covered Spaces: 0.00
- Flooring: Carpet, Ceramic Tile
- Living Area: 2017.00
- Roof: Shingle
Garage and Parking
- Garage Spaces: 2.00
- Open Parking Spaces: 0.00
- Parking Features: Garage Door Opener
Eco-Communities
- Water Source: Public
Utilities
- Carport Spaces: 0.00
- Cooling: Central Air
- Heating: Electric
- Pets Allowed: Cats OK, Dogs OK
- Sewer: Public Sewer
- Utilities: Cable Available, Electricity Connected, Fire Hydrant, Public, Sewer Connected, Underground Utilities, Water Connected
Amenities
- Association Amenities: Park
Finance and Tax Information
- Home Owners Association Fee: 265.00
- Insurance Expense: 0.00
- Net Operating Income: 0.00
- Other Expense: 0.00
- Tax Year: 2024
Other Features
- Appliances: Convection Oven, Cooktop, Dishwasher, Disposal, Microwave, Refrigerator, Tankless Water Heater
- Association Name: Artemis Lifestyles
- Association Phone: 407-705-2190
- Country: US
- Interior Features: Ceiling Fans(s), High Ceilings, Kitchen/Family Room Combo, Living Room/Dining Room Combo, Open Floorplan, Primary Bedroom Main Floor, Solid Surface Counters, Split Bedroom, Stone Counters, Walk-In Closet(s), Window Treatments
- Legal Description: 29 & 30-15-32 LOT 109 PRESERVE AT LPGA MB 63 PGS 53-63 INC PER OR 8381 PG 3336 PER OR 8435 PG 0725
- Levels: One
- Area Major: 32124 - Daytona Beach
- Occupant Type: Owner
- Parcel Number: 5229-03-00-1090
- Views: 21
Similar Properties
Nearby Subdivisions
Bayberry
Bayberry Lakes
Grand Champion Sw 29 Ph 02
Grande Champion
Grande Champion/pcl Sw-28 Ph 1
Grande Championpcl Sw28 Ph 1
Gray Hawk Un Ii
Highridge Estates
Highridge Estates Rep
Highridge Estates Sec 06 07
Highridge Estates Sec 06 & 07
Integrated Lpga Ph A
Integrated Lpga Ph B
Latitude
Latitude Margaritaville At Day
Latitude/daytona Beach Ph 1
Latitude/daytona Beach Ph 2b
Latitude/daytona Beach Ph 3b
Latitude/daytona Beach Ph 4a
Legends Preserve
Legends Preserve Reserve Seri
Legends Preserve - Reserve Ser
Legends Preserve - Signature
Legends Preserve Ph 1
Lennar At Preserve At Lpga
Links Terph 1
Links Terrace
Links Terrace Ph 1
Lionspan Jubilee Add Ph B
Lionspaw
Lionspaw Jubilee Add Ph B
Lionspaw Tr E
Lpga
Mocaic
Mosaic
Mosaic Ph 1a
Mosaic Ph 1b
Mosaic Ph 1b-2
Mosaic Ph 1b1
Mosaic Ph 1b2
Mosaic Phase 1a
Mosaic Phase 1b-1
Mosaic Phase 1b1
Not On List
Not On The List
Opal Hill
Opal Hill Lpga International
Other
Preserve At Lpga
Preserve/lpga
Preservelpga
Promenade Ph 02 Lpga Intl
Sedona/lpga International
Contact Info

- Marian Casteel, BrkrAssc,REALTOR ®
- Tropic Shores Realty
- CLIENT FOCUSED! RESULTS DRIVEN! SERVICE YOU CAN COUNT ON!
- Mobile: 352.601.6367
- Mobile: 352.601.6367
- 352.601.6367
- mariancasteel@yahoo.com


