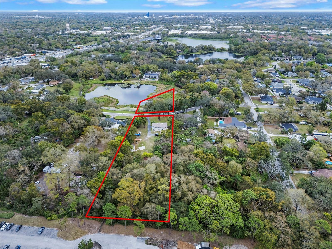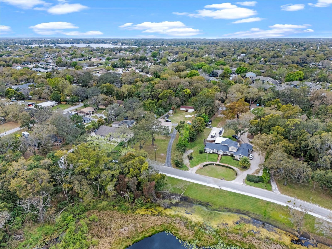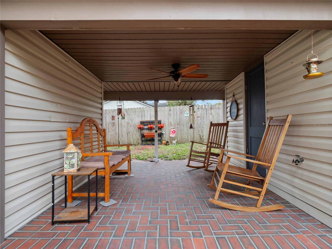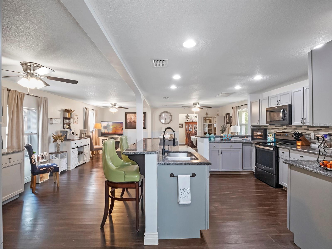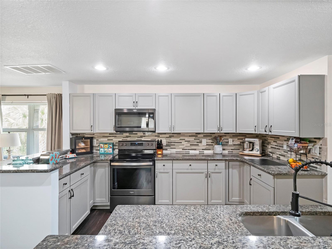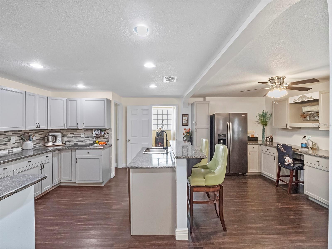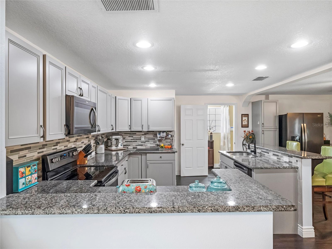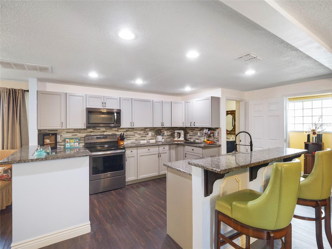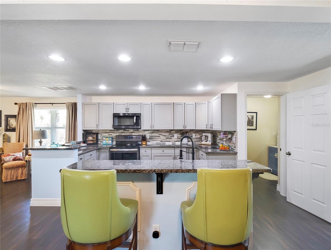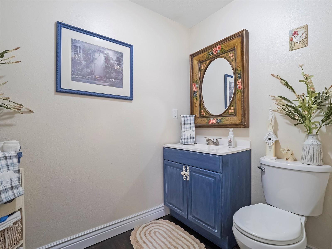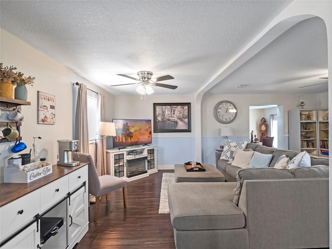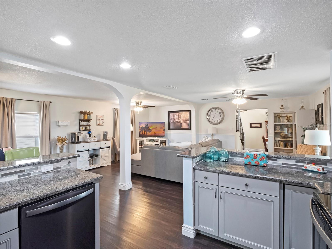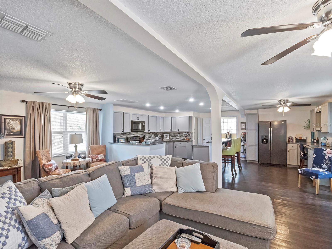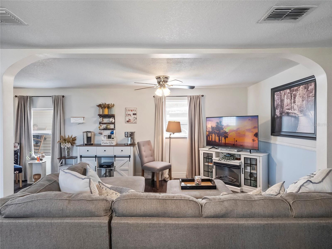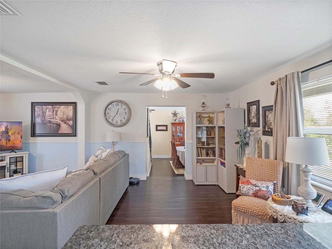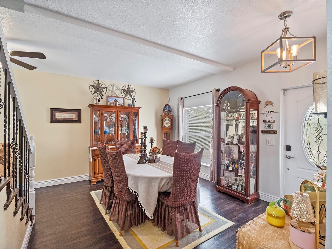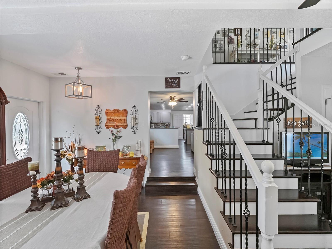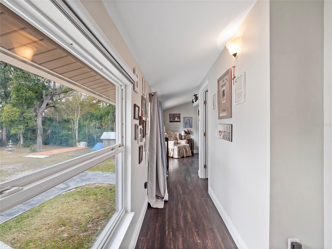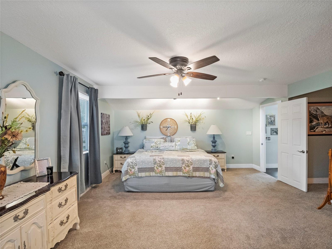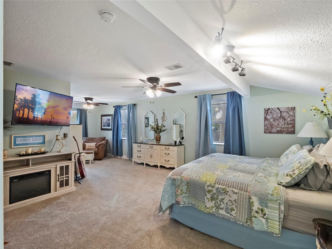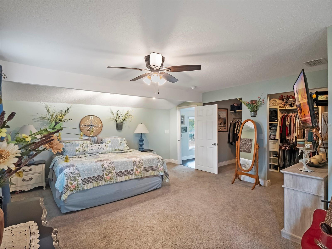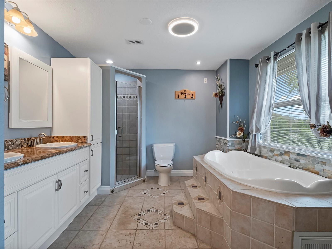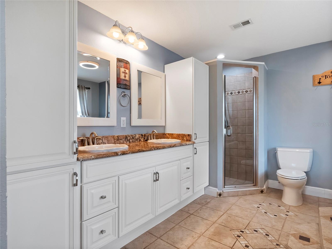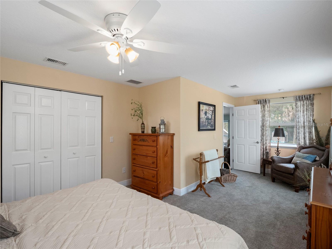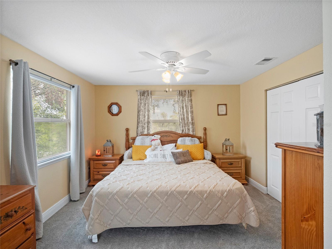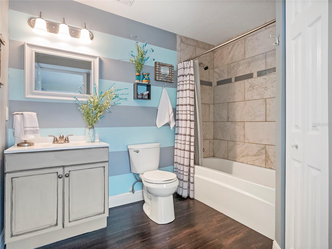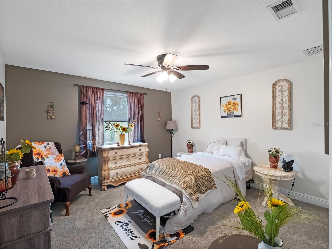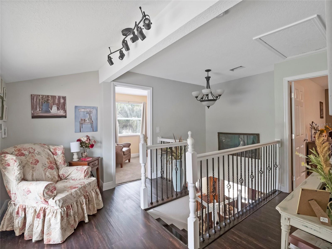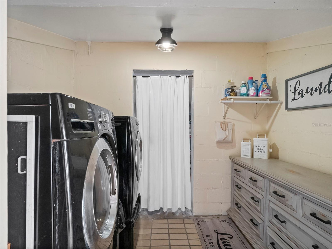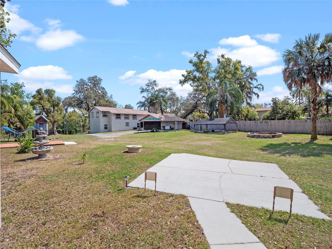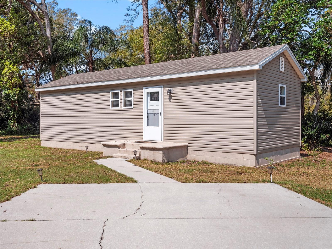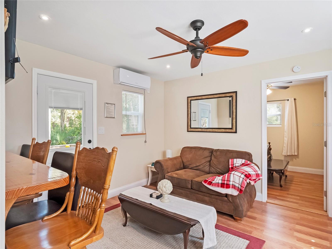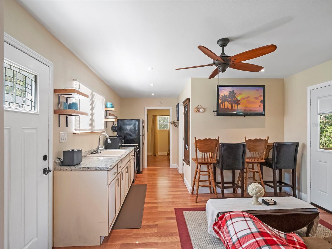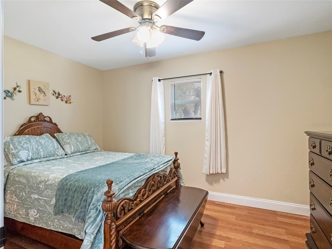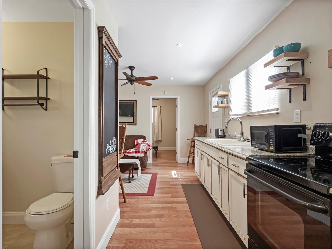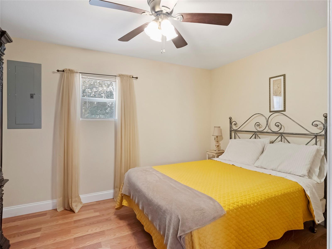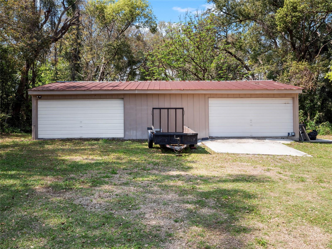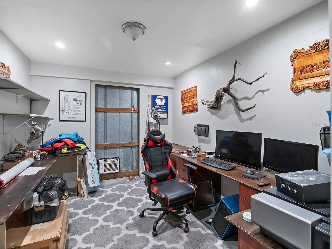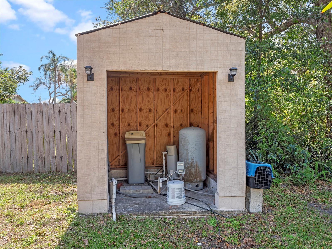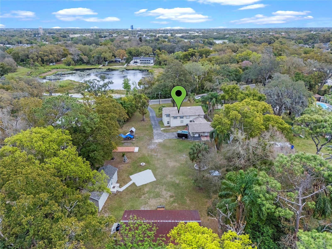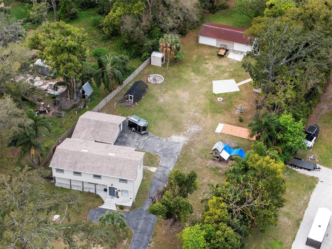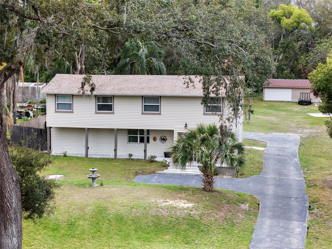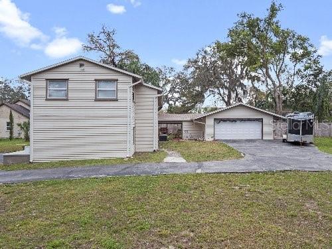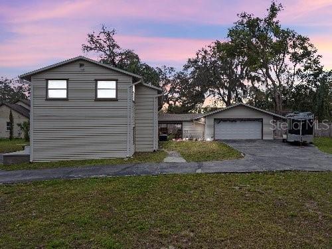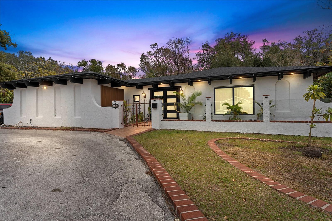500 Forest Lake Drive, ALTAMONTE SPRINGS, FL 32714
Property Photos
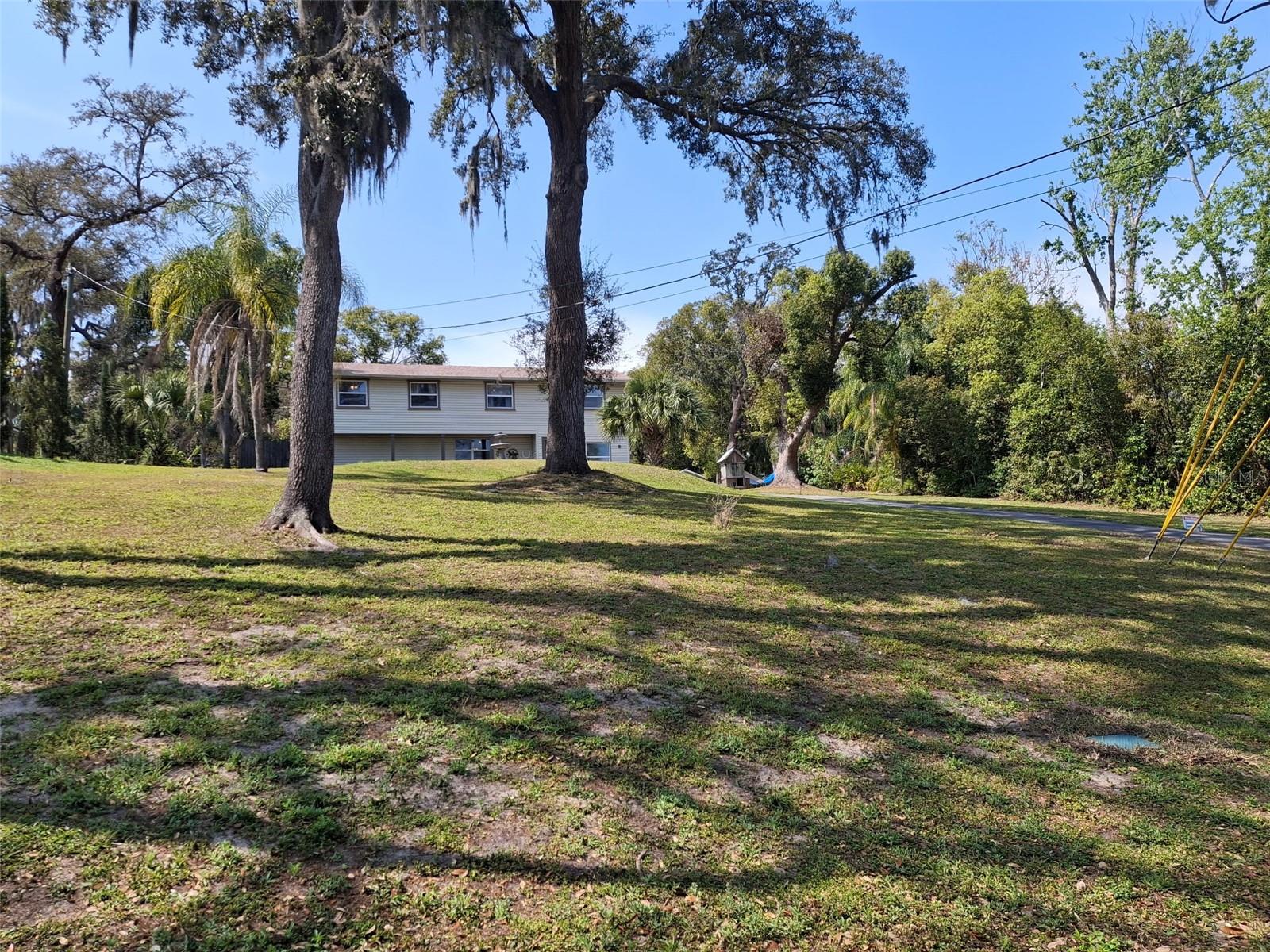
Would you like to sell your home before you purchase this one?
Priced at Only: $729,000
For more Information Call:
Address: 500 Forest Lake Drive, ALTAMONTE SPRINGS, FL 32714
Property Location and Similar Properties
- MLS#: O6288636 ( Residential )
- Street Address: 500 Forest Lake Drive
- Viewed: 105
- Price: $729,000
- Price sqft: $177
- Waterfront: Yes
- Wateraccess: Yes
- Waterfront Type: Lake Front
- Year Built: 1952
- Bldg sqft: 4114
- Bedrooms: 5
- Total Baths: 4
- Full Baths: 3
- 1/2 Baths: 1
- Garage / Parking Spaces: 2
- Days On Market: 93
- Additional Information
- Geolocation: 28.663 / -81.4344
- County: SEMINOLE
- City: ALTAMONTE SPRINGS
- Zipcode: 32714
- Subdivision: Forest Lake Subdivision
- Elementary School: Bear Lake
- Middle School: Teague
- High School: Lake Brantley
- Provided by: ROYALTY R E BOUTIQUE INC
- Contact: Heather Hurry
- 407-658-0601

- DMCA Notice
-
DescriptionSeller motivated! A true gem & a must see! Fully renovated inside main home (3/2. 5) countryside living in city of altamonte springs, fl on 2 acres! No hoa, lakefront property included (with room to build)! Plus separate guest house (2/1), workshop/shed (with air conditioned office), nursery/gardening area, outdoor shower & bbq/kitchen area, separate parking pads and so much more to see! Well house maintained, roof 2017, hvac 2017, plumbing and electrical 2017. You can stroll across the street and stand on your lakefront property where you could build a dock, small boat house or whatever your heart desires! From your front porch you can sit and view forest lake, gorgeous sunrise and sunsets! Very tasteful upgrades in the main home with spacious open floor plan, large new kitchen with island and breakfast bar including solid wood cabinetry, and granite countertops! High end matching ss whirlpool appliances, water purification system/softener and desk/home office work area and coffee bar. Updated bathrooms with trendy farm style design and simple dcor to make it your own! Master bath includes unique tile design with large garden bath, whirlpool jet tub ant bay window and a roomy shower. Dual sinks in master bath with built in linen closets, granite countertops and solid wood cabinetry, lacking nothing! Master bedroom is huge with walk in closet for his & her, sitting area plus room for storage as well. A king bed with much more space to fill this room! Bedrooms 1 & 2 are equally as large and full of sunlight and nice closet space plus new plush carpeting, cozy to your feet! Dont forget the 2/1 guest house which can be used for airbnb (private entry/parking pad) short term rental, family or visitors. Guest house is very well laid out with living room, tv, kitchen, bathroom/shower, and back patio to take in the peaceful view and breeze! Huge workshop (25x50ft) has dual roll up garage doors and parking pad with a comfortable office to handle your business! Don't forget the chicken coop, which can stay or go, they have their own playhouse and lay fresh eggs too! Survey available. A must see, pictures just do not do it justice!
Payment Calculator
- Principal & Interest -
- Property Tax $
- Home Insurance $
- HOA Fees $
- Monthly -
For a Fast & FREE Mortgage Pre-Approval Apply Now
Apply Now
 Apply Now
Apply NowFeatures
Building and Construction
- Covered Spaces: 0.00
- Exterior Features: Courtyard, Garden, Lighting, Outdoor Grill, Outdoor Kitchen, Outdoor Shower, Private Mailbox, Rain Gutters, Sidewalk, Storage
- Fencing: Chain Link, Wood
- Flooring: Carpet, Ceramic Tile, Luxury Vinyl, Other
- Living Area: 3698.00
- Other Structures: Additional Single Family Home, Greenhouse, Guest House, Other, Outdoor Kitchen, Shed(s), Storage, Workshop
- Roof: Shingle
Property Information
- Property Condition: Completed
Land Information
- Lot Features: Gentle Sloping, Key Lot, Oversized Lot, Private, Sloped, Paved
School Information
- High School: Lake Brantley High
- Middle School: Teague Middle
- School Elementary: Bear Lake Elementary
Garage and Parking
- Garage Spaces: 2.00
- Open Parking Spaces: 0.00
- Parking Features: Driveway, Garage Door Opener, Garage Faces Side, Ground Level, Guest, Off Street, On Street, Open, Oversized, Parking Pad, RV Access/Parking, Workshop in Garage
Eco-Communities
- Water Source: Private, Well
Utilities
- Carport Spaces: 0.00
- Cooling: Central Air
- Heating: Central
- Pets Allowed: Cats OK, Dogs OK, Yes
- Sewer: Septic Tank
- Utilities: BB/HS Internet Available, Cable Available, Electricity Available, Phone Available, Water Available
Finance and Tax Information
- Home Owners Association Fee: 0.00
- Insurance Expense: 0.00
- Net Operating Income: 0.00
- Other Expense: 0.00
- Tax Year: 2024
Other Features
- Appliances: Cooktop, Dishwasher, Disposal, Dryer, Electric Water Heater, Exhaust Fan, Freezer, Ice Maker, Microwave, Range, Range Hood, Refrigerator, Washer, Water Filtration System, Water Purifier, Water Softener
- Country: US
- Furnished: Unfurnished
- Interior Features: Built-in Features, Ceiling Fans(s), Eat-in Kitchen, High Ceilings, Kitchen/Family Room Combo, Open Floorplan, PrimaryBedroom Upstairs, Solid Surface Counters, Solid Wood Cabinets, Split Bedroom, Stone Counters, Thermostat, Tray Ceiling(s), Walk-In Closet(s), Window Treatments
- Legal Description: LOT 17 W OF RD FOREST LAKE SUBD PB 4 PG 8
- Levels: Two
- Area Major: 32714 - Altamonte Springs West/Forest City
- Occupant Type: Owner
- Parcel Number: 17-21-29-507-0000-0170
- Style: Contemporary, Custom, Elevated, Florida, Patio Home
- View: Water
- Views: 105
- Zoning Code: R-1A
Similar Properties
Nearby Subdivisions
Academy Heights
Academy Oaks
Apple Valley
Brookhollow
Camden Club
Country Creek Forest Edge
Country Creek Forest Edge Unit
Country Creek Southridge At
Country Creek The Glens At
Country Creek The Trails At
Forest Lake Subdivision
Goldie Manor 1st Add
Lake Harriet Estates
Little Wekiwa Estates 1
Oakland Hills
Oakland Hills Add
Oakland Village Sec 1
Oaklando Drive
River Run
River Run Sec 2
River Run Sec 3
Rogers Sub
San Sebastian Heights
San Sebastian Heights Unit 1
San Sebastian Heights Unit 3
Serravella At Spring Valley A
Spring Lake Hills
Spring Lake Hills Sec 4
Spring Oaks
Spring Oaks Unit 3
Spring Valley Chase
The Glens At Country Creek
Trailwood Estates Sec 1
Twin Pines Sub
Villa Brantley
Weathersfield 1st Add
Weathersfield 2nd Add
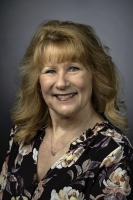
- Marian Casteel, BrkrAssc,REALTOR ®
- Tropic Shores Realty
- CLIENT FOCUSED! RESULTS DRIVEN! SERVICE YOU CAN COUNT ON!
- Mobile: 352.601.6367
- Mobile: 352.601.6367
- 352.601.6367
- mariancasteel@yahoo.com


