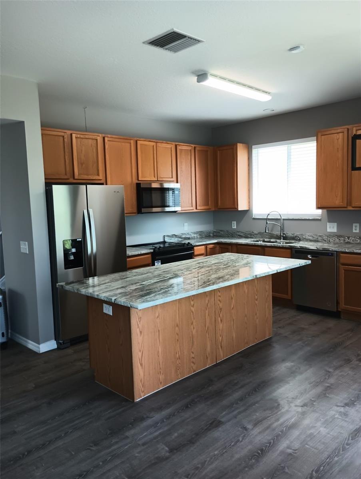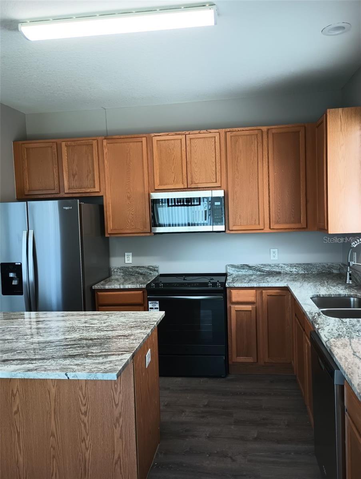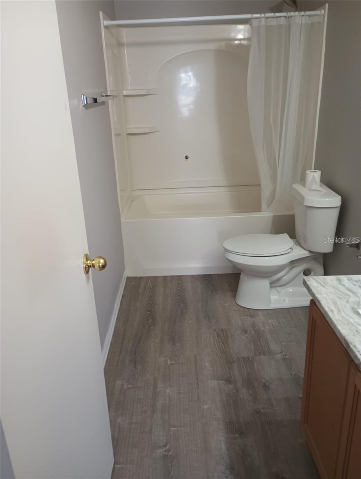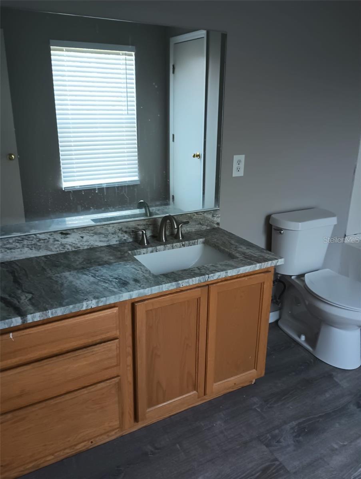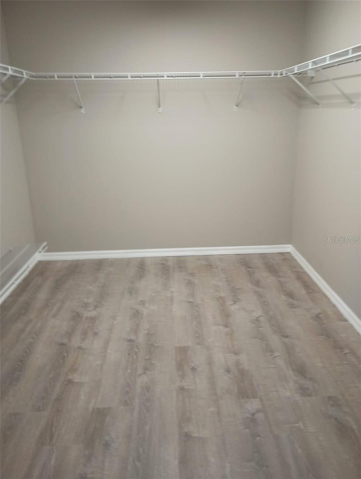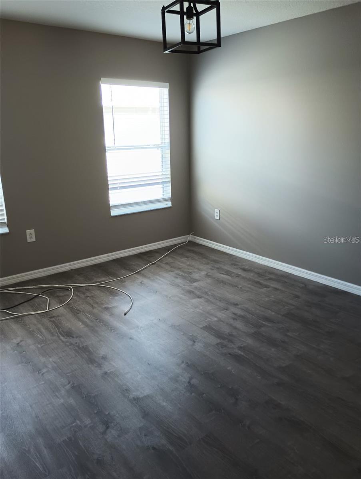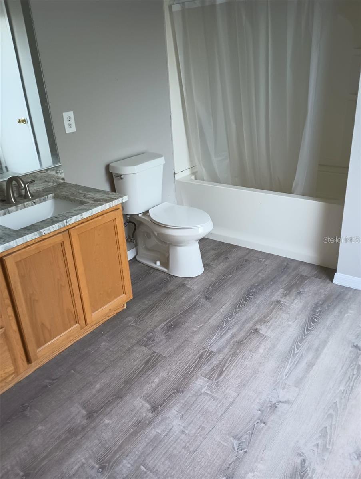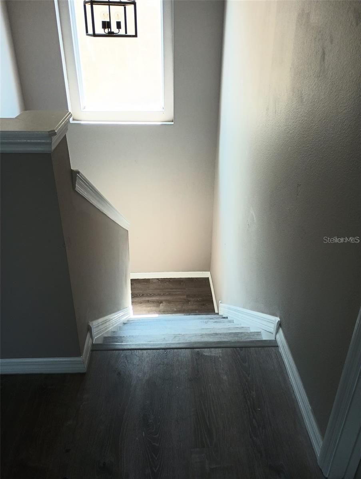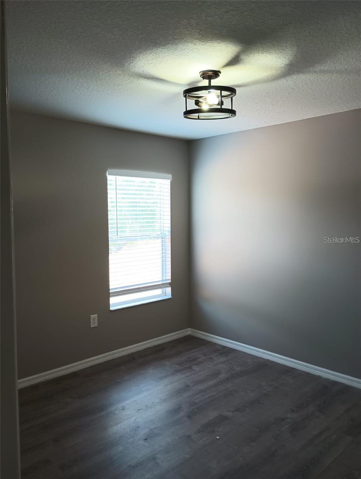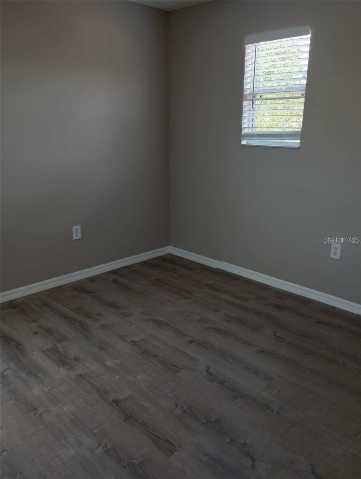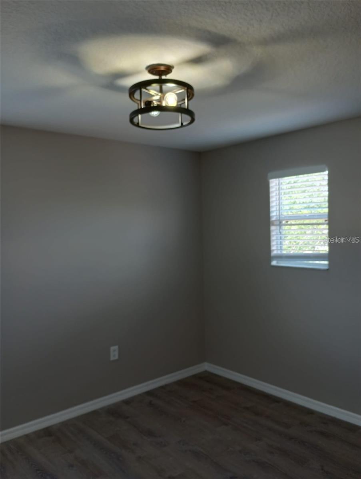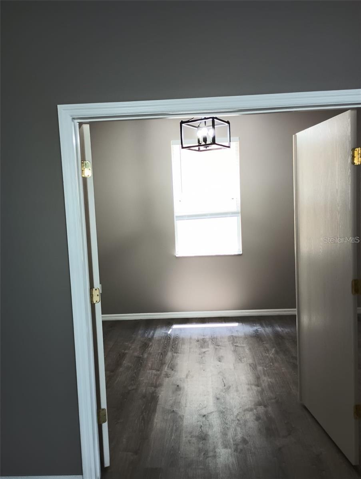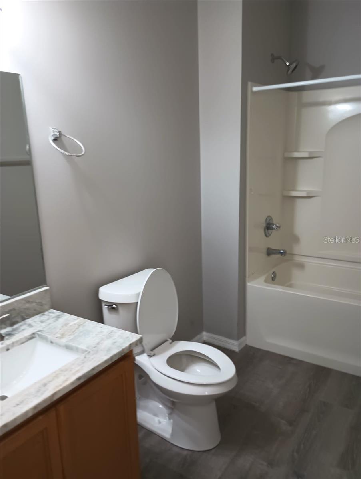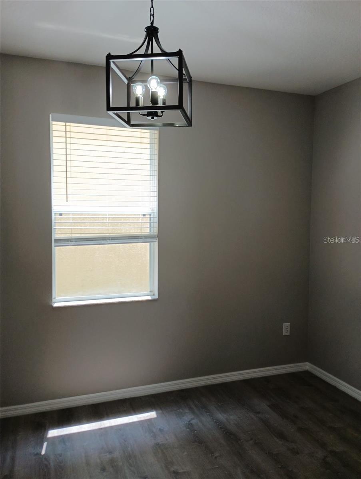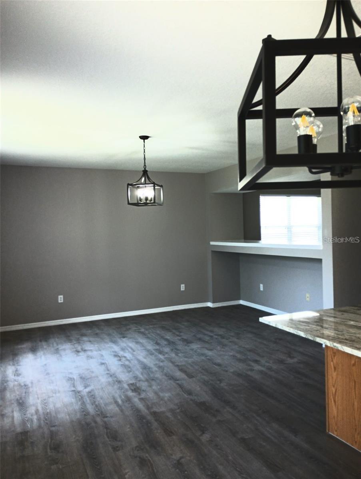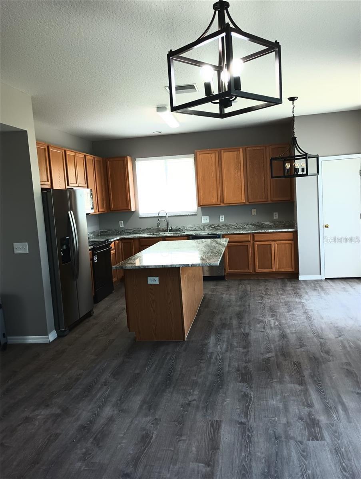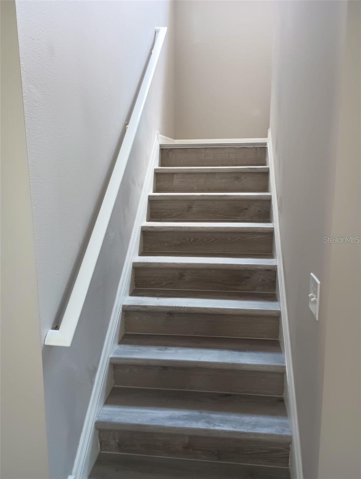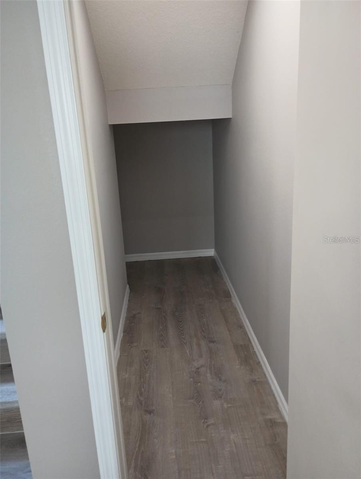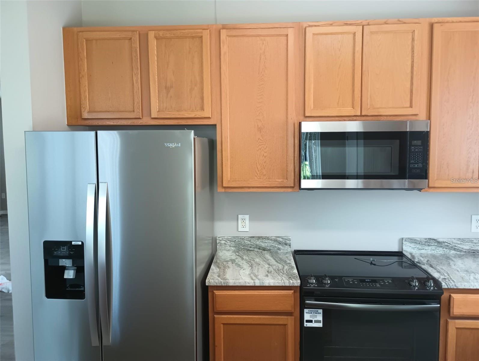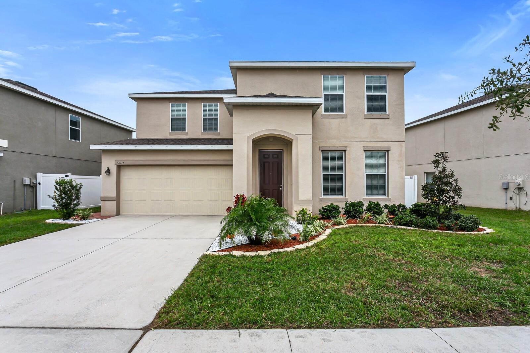6339 Magnolia Trails Lane, GIBSONTON, FL 33534
Property Photos
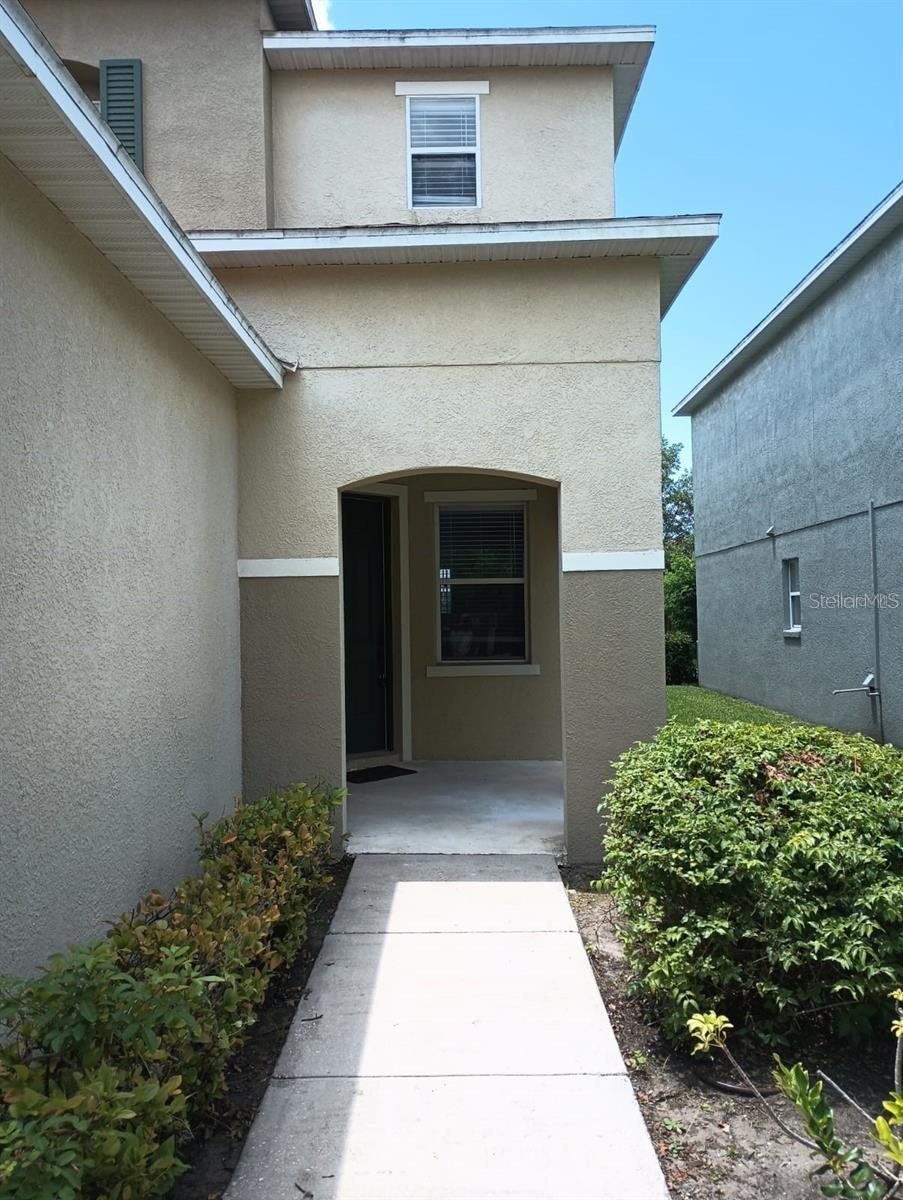
Would you like to sell your home before you purchase this one?
Priced at Only: $399,999
For more Information Call:
Address: 6339 Magnolia Trails Lane, GIBSONTON, FL 33534
Property Location and Similar Properties
- MLS#: O6289865 ( Residential )
- Street Address: 6339 Magnolia Trails Lane
- Viewed: 92
- Price: $399,999
- Price sqft: $121
- Waterfront: No
- Year Built: 2007
- Bldg sqft: 3313
- Bedrooms: 3
- Total Baths: 3
- Full Baths: 3
- Garage / Parking Spaces: 2
- Days On Market: 92
- Additional Information
- Geolocation: 27.826 / -82.3781
- County: HILLSBOROUGH
- City: GIBSONTON
- Zipcode: 33534
- Subdivision: Magnolia Trails
- Provided by: FIZBO REALTY LLC
- Contact: Brandon Baklayan
- 954-621-6911

- DMCA Notice
-
DescriptionShort Sale. Attention Investors and Homebuyersdon't miss this incredible opportunity to own a spacious 2 story home with over 2,700 sq. ft. of living space! Act fast before it's gone! This home features 3 bedrooms, 3 full baths, and a den/office downstairs that can easily convert into a 4th bedroom, plus an upstairs loft. Upon entry, you're welcomed by an open floor plan. To the right, there's a den/office (potential 4th bedroom) and a full bath. The dining area offers ample space for hosting and entertaining. Continue into the kitchen and family room combo, boasting plenty of cabinet space and a separate pantry. Upstairs, you'll find a spacious loft leading to the master bedroom, which includes a private ensuite with a soaking tub and separate shower. Prime Location! Situated between Brandon, Riverview, and Apollo Beach, this home offers easy access to Hwy 41, Hwy 301, and I 75perfect for commuting to Tampa, St. Pete, MacDill AFB, and more. Enjoy nearby gyms, restaurants, shopping, and entertainment. Tenant occupied until 8/5/2025.
Payment Calculator
- Principal & Interest -
- Property Tax $
- Home Insurance $
- HOA Fees $
- Monthly -
For a Fast & FREE Mortgage Pre-Approval Apply Now
Apply Now
 Apply Now
Apply NowFeatures
Building and Construction
- Covered Spaces: 0.00
- Exterior Features: Sliding Doors
- Flooring: Carpet, Ceramic Tile
- Living Area: 2750.00
- Roof: Shingle
Land Information
- Lot Features: Cul-De-Sac, Sidewalk, Paved
Garage and Parking
- Garage Spaces: 2.00
- Open Parking Spaces: 0.00
Eco-Communities
- Water Source: Public
Utilities
- Carport Spaces: 0.00
- Cooling: Central Air
- Heating: Central
- Pets Allowed: Breed Restrictions, Yes
- Sewer: Public Sewer
- Utilities: Cable Available, Electricity Connected, Public, Sprinkler Meter
Finance and Tax Information
- Home Owners Association Fee: 45.00
- Insurance Expense: 0.00
- Net Operating Income: 0.00
- Other Expense: 0.00
- Tax Year: 2024
Other Features
- Appliances: Dishwasher, Range, Refrigerator
- Association Name: Karen HOA
- Country: US
- Interior Features: Eat-in Kitchen, Open Floorplan
- Legal Description: MAGNOLIA TRAILS LOT 35
- Levels: Two
- Area Major: 33534 - Gibsonton
- Occupant Type: Tenant
- Parcel Number: U-35-30-19-81O-000000-00035.0
- Views: 92
- Zoning Code: PD-MU
Similar Properties
Nearby Subdivisions
Alafia River Estates
Alavista Sub Unit One
Armstrongs Riverside Estates
Bullfrog Creek Estates
Bullfrog Creek Preserve
Carriage Pointe Ph 1
Carriage Pointe South Ph 2b
Carriage Pointe South Ph 2d1
Carriage Pointe South Ph 2d3
Carriage Pte South Ph 2c 2
Florida Garden Lands Rev M
Gibsons Artesian Lands Sectio
Gibsonton On The Bay
Gibsonton On The Bay 3rd Add
Kings Lake
Kings Lake Ph 1b
Kings Lake Ph 1b Unit 2
Kings Lake Ph 2a
Kings Lake Ph 2b
Magnolia Trails
Northgate Ph 1
Not Applicable
South Bay Lakes
South Bay Lakes Unit 1
South Bay Lakes Unit 2
Southgate Phase1/2
Southgate Phase12
Southwind Sub
Tanglewood Preserve
Tanglewood Preserve Ph 2
Tanglewood Preserve Ph 3
Unplatted

- Marian Casteel, BrkrAssc,REALTOR ®
- Tropic Shores Realty
- CLIENT FOCUSED! RESULTS DRIVEN! SERVICE YOU CAN COUNT ON!
- Mobile: 352.601.6367
- Mobile: 352.601.6367
- 352.601.6367
- mariancasteel@yahoo.com


