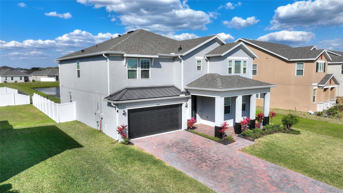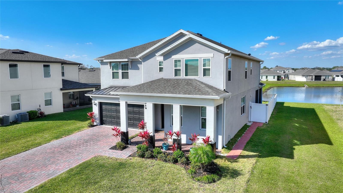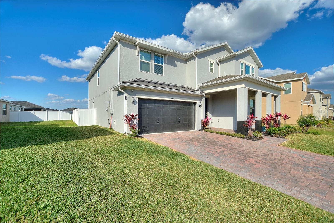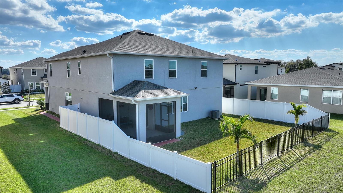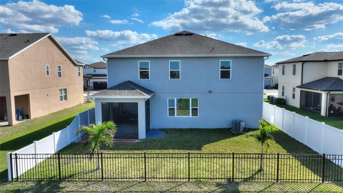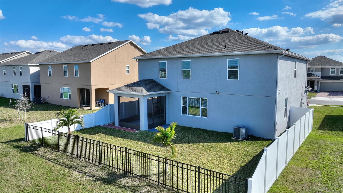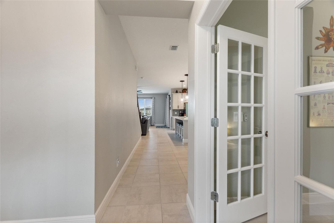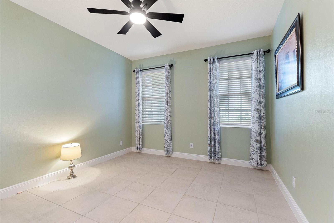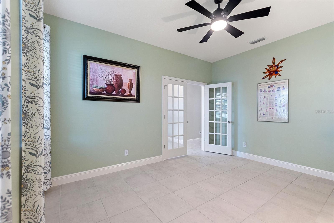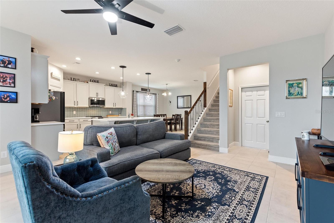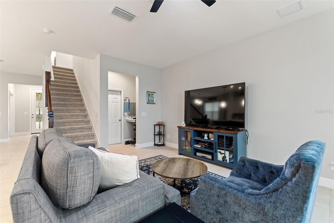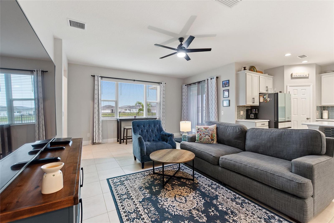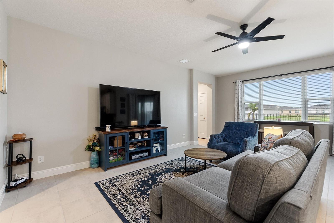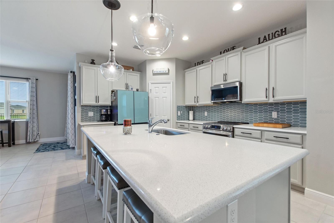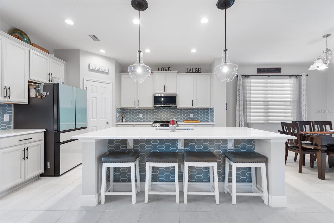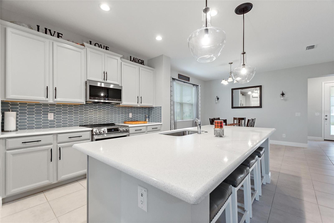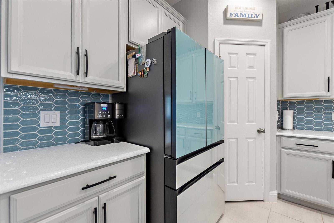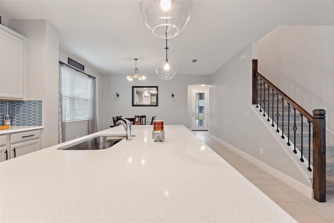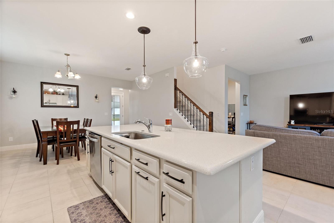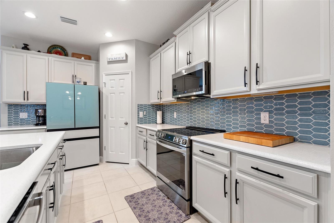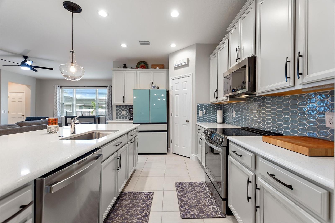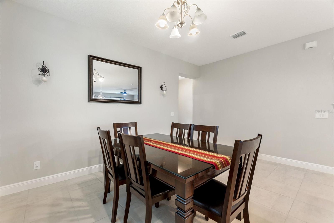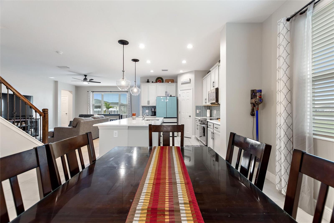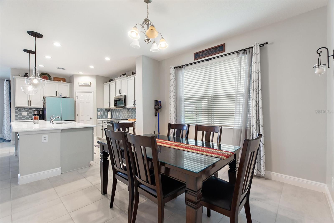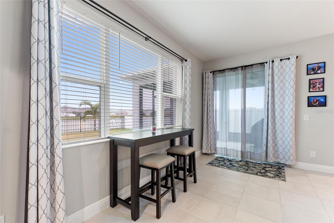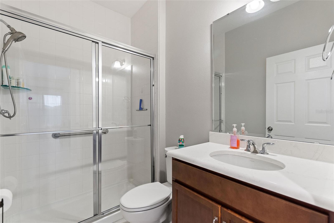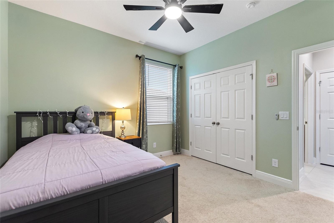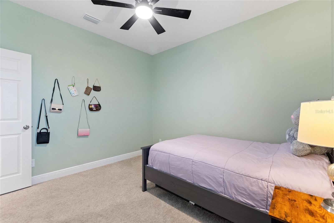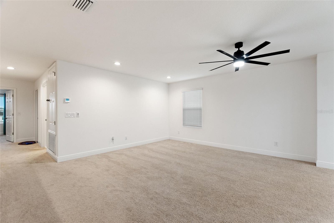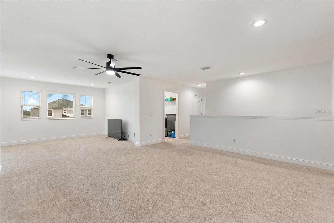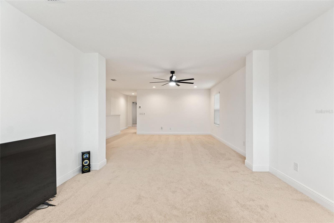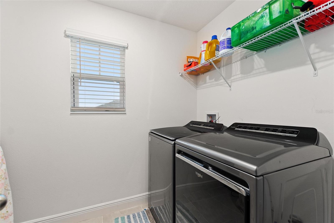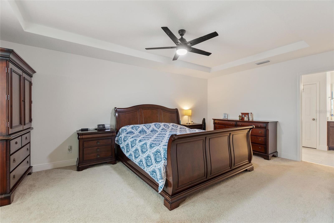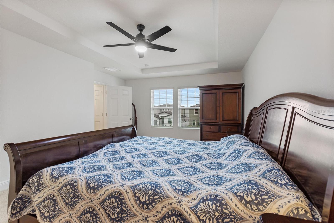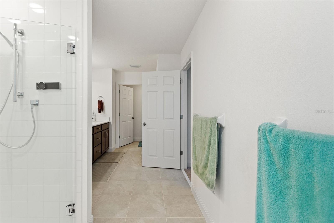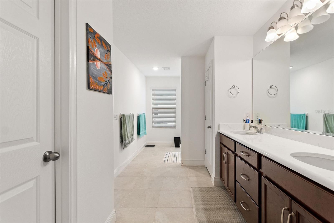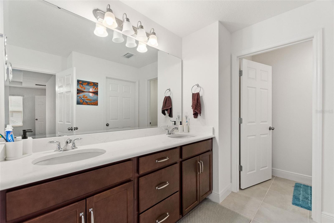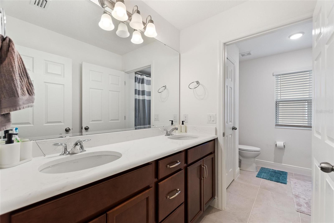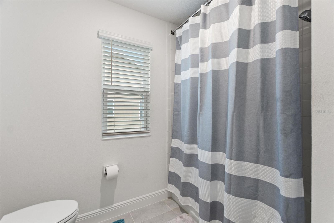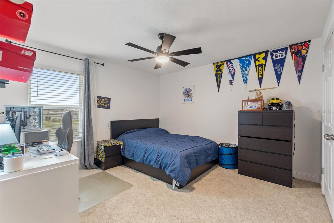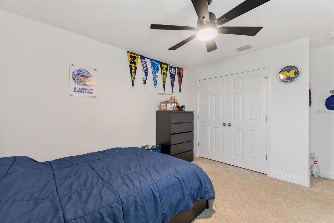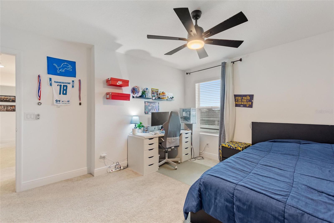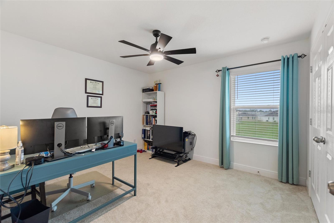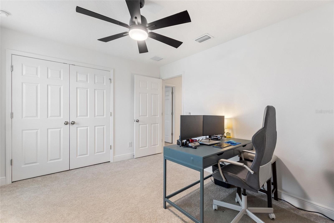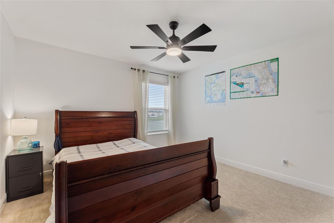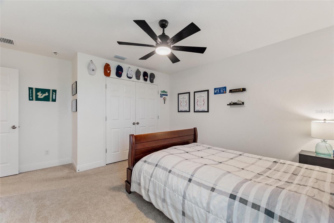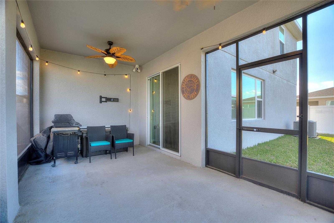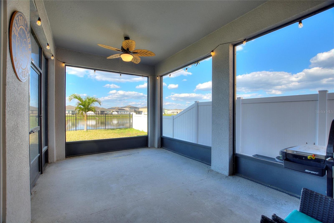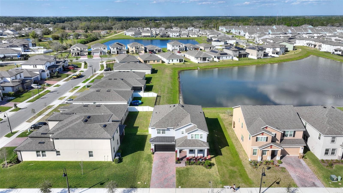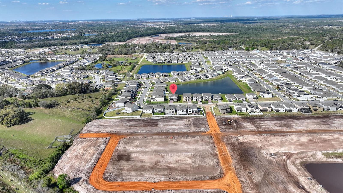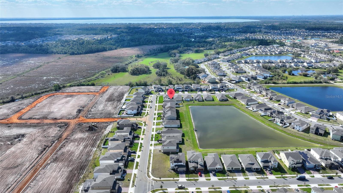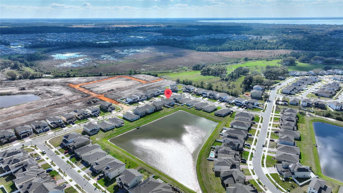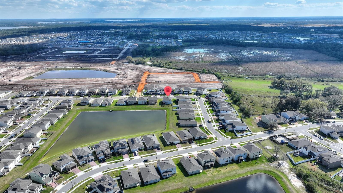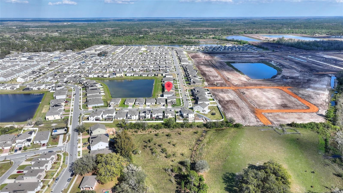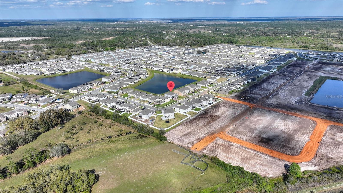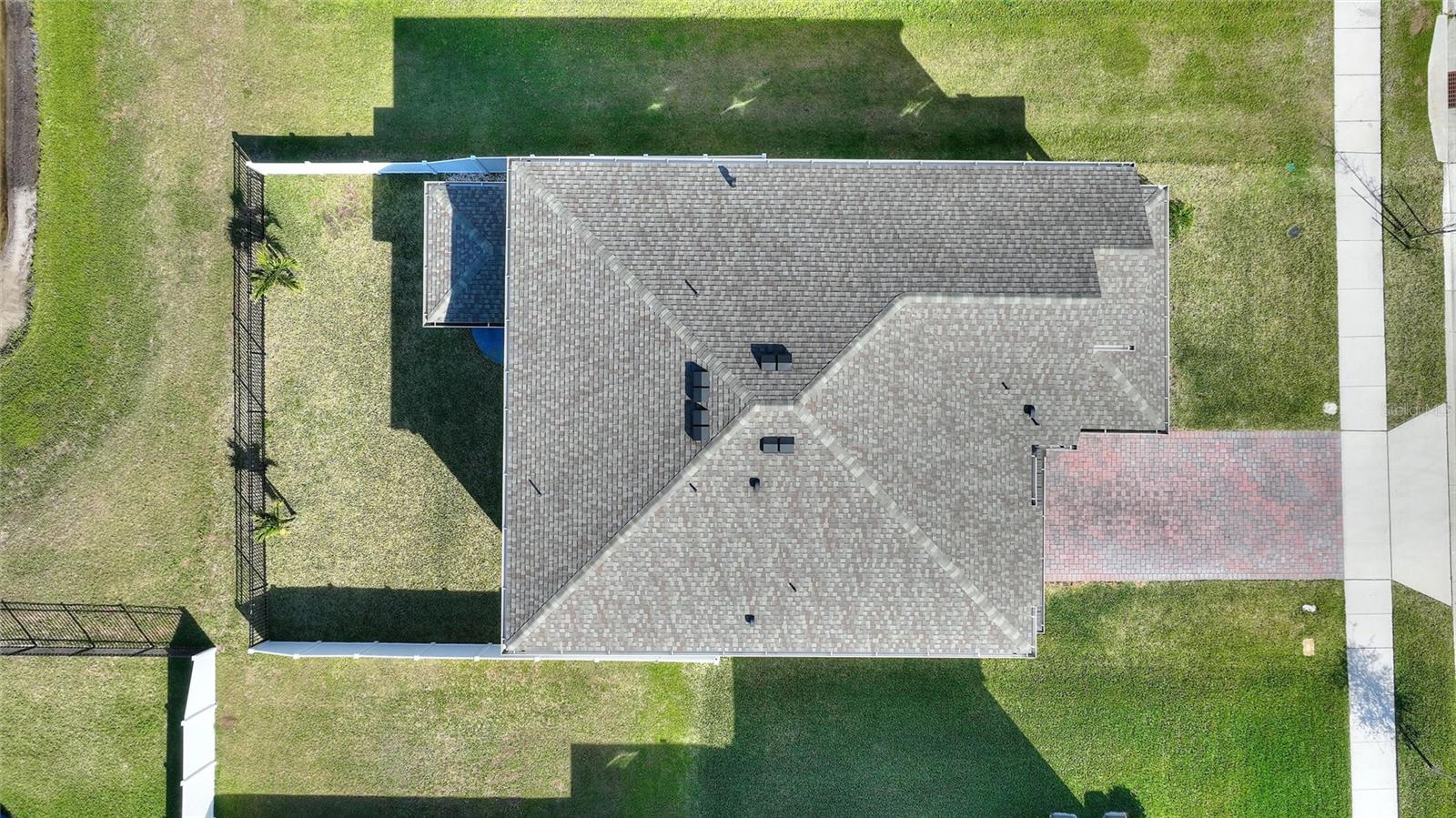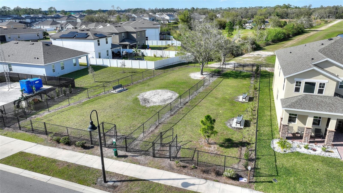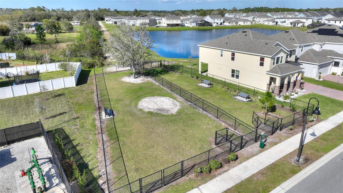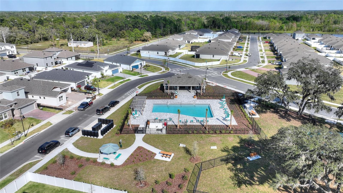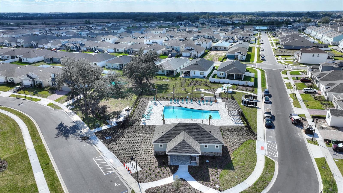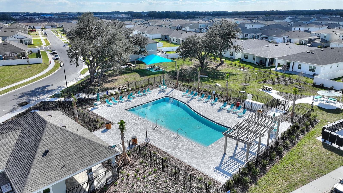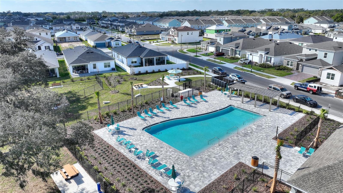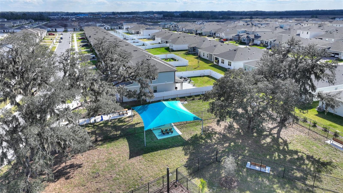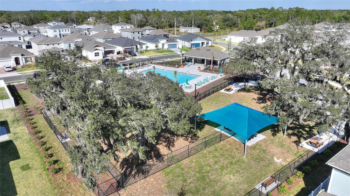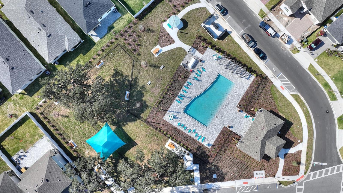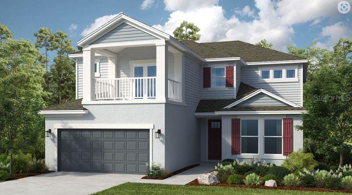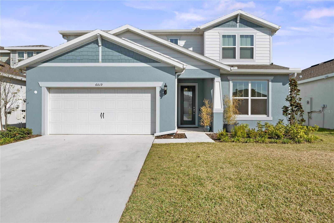5645 Camilla Street, ST CLOUD, FL 34771
Property Photos
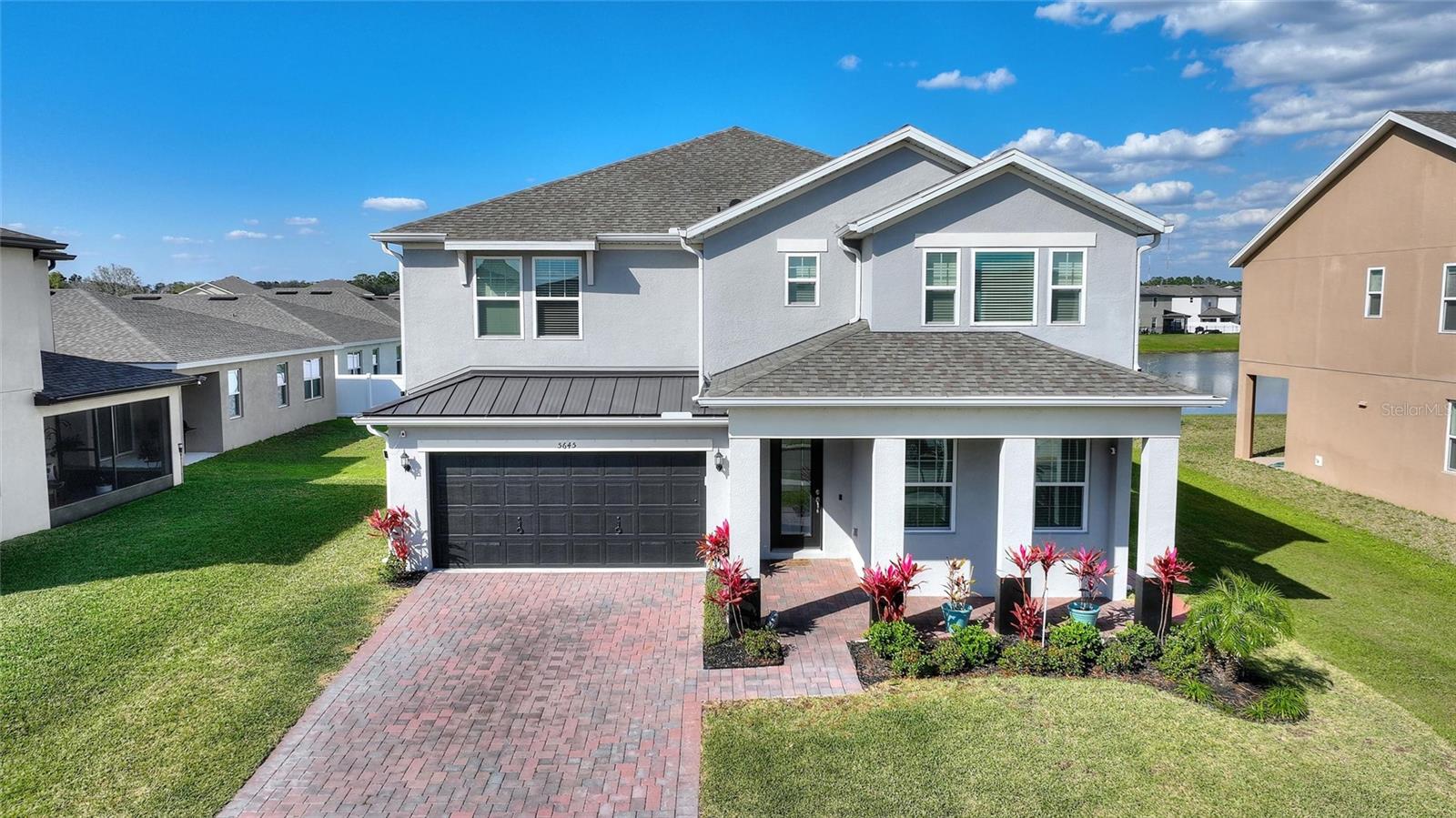
Would you like to sell your home before you purchase this one?
Priced at Only: $529,900
For more Information Call:
Address: 5645 Camilla Street, ST CLOUD, FL 34771
Property Location and Similar Properties
- MLS#: O6289984 ( Single Family )
- Street Address: 5645 Camilla Street
- Viewed:
- Price: $529,900
- Price sqft: $136
- Waterfront: No
- Year Built: 2023
- Bldg sqft: 3884
- Bedrooms: 5
- Total Baths: 3
- Full Baths: 3
- Garage / Parking Spaces: 2
- Days On Market: 47
- Additional Information
- Geolocation: 28.3018 / -81.2123
- County: OSCEOLA
- City: ST CLOUD
- Zipcode: 34771
- Subdivision: Wiregrass Ph 2
- Elementary School: VOYAGER K
- Middle School: VOYAGER K
- High School: Tohopekaliga
- Provided by: ROBERT SLACK LLC
- Contact: Romesh Panchal

- DMCA Notice
-
DescriptionMotivated !!!! Price Reduction !!!!Sellers are relocating The Wilshire is an exceptional open concept home that youre sure to fall in love with. This stunning 5 bedroom, 3 bathrooms residence is located in the sought after Wiregrass community in St. Cloud. Featuring an array of upgrades, including 1st floor new paint, glass front entry door, flex room on 1st floor with French doors, 1st floor bedroom with full walk in bathroom, upgraded big Lanai, open staircase, backsplash in kitchen , entry from garage into home and under large kitchen island, all window treatments, custom pantry shelving, pre plumbing for Lanai, garage and laundry room, 42inch cabinets and slide in range counter up stove upgraded, new landscaping including palm trees with water view, ceiling fans in all rooms, very big open loft, big bedrooms with nice size closets, 9 feet 4 inches tall ceilings, epoxy garage floor, storage space in garage, new fence for privacy, new gutters were installed. This home has another 1st floor flex room that can be used for office, bedroom, or 2nd family room, multi generational living, a private home office. Heading upstairs with open staircase, the second half of this modern floor plan unveils a spacious gathering room, ideal as a playroom, media room, or home gym. Both upstairs bathrooms feature dual vanities, while the primary suite boasts a large walk in closet. The two car garage offers ample storage space and durable epoxy flooring. With low HOA fees, this incredible home provides access to sidewalk lined streets, a community pool, parks, playgrounds, sports and recreation areas, and much more....
Payment Calculator
- Principal & Interest -
- Property Tax $
- Home Insurance $
- HOA Fees $
- Monthly -
For a Fast & FREE Mortgage Pre-Approval Apply Now
Apply Now
 Apply Now
Apply NowFeatures
Similar Properties
Nearby Subdivisions
Alcorns Lakebreeze
Alligator Lake View
Amelia Groves
Amelia Groves Ph 1
Ashley Oaks
Ashley Oaks 2
Ashton Place Ph2
Avellino
Barrington
Bay Lake Ranch
Blackstone
Blackstone Pb 19 Pg 4851 Lot 7
Brack Ranch
Brack Ranch Ph 1
Breezy Pines
Bridgewalk
Bridgewalk Ph 1a
Canopy Walk Ph 2
Center Lake On The Park
Center Lake Ranch
Chisholm Estates
Countryside
Crossings Ph 1
Del Webb Sunbridge
Del Webb Sunbridge Ph 1
Del Webb Sunbridge Ph 1c
Del Webb Sunbridge Ph 1d
Del Webb Sunbridge Ph 1e
Del Webb Sunbridge Ph 2a
East Lake Cove Ph 1
East Lake Cove Ph 2
East Lake Park Ph 35
East Lake Reserve
Ellington Place
Estates Of Westerly
Florida Agricultural Co
Gardens At Lancaster Park
Glenwood Ph 1
Hanover Reserve Rep
John J Johnstons
Lake Ajay Village
Lake Pointe
Lake Pointe Ph 2a
Lake Pointe Ph 2b
Lancaster Park East
Lancaster Park East 70
Lancaster Park East Ph 2
Lancaster Park East Ph 3 4
Lancaster Park East Ph 3 4 Lo
Live Oak Lake Ph 2
Live Oak Lake Ph 3
Majestic Oaks
Mill Stream Estates
Millers Grove 1
New Eden On Lakes
New Eden On The Lakes
Northshore Stage 01
Nova Bay Iv
Nova Grove
Nova Pointe Ph 2
Oaktree Pointe Villas
Pine Glen
Pine Glen Ph 4
Pine Grove Park
Pine Grove Park Rep
Prairie Oaks
Preserve At Turtle Creek
Preserve At Turtle Creek Ph 1
Preserve At Turtle Creek Ph 3
Preserve At Turtle Creek Ph 5
Preserveturtle Crk
Preserveturtle Crk Ph 1
Preserveturtle Crk Ph 5
Preston Cove Ph 1 2
Rummell Downs Rep 1
Runneymede Ranchlands
Runnymede North Half Town Of
Runnymede Ranchlands
Serenity Reserve
Silver Spgs
Silver Spgs 2
Silver Springs
Sola Vista
Split Oak Estates
Split Oak Estates Ph 2
Split Oak Reserve
Split Oak Reserve Ph 2
St Cloud 2nd Town Of
Starline Estates
Summerly
Summerly Ph 2
Summerly Ph 3
Sunbrooke
Sunbrooke Ph 1
Sunbrooke Ph 2
Sunbrooke Ph 5
Suncrest
Sunset Groves Ph 2
Terra Vista
The Landings At Live Oak
The Waters At Center Lake Ranc
Thompson Grove
Trinity Place Ph 1
Turtle Creek Ph 1a
Turtle Creek Ph 1b
Twin Lakes Terrace
Underwood Estates
Villages At Harmony Ph 1b
Weslyn Park
Weslyn Park In Sunbridge
Weslyn Park Ph 1
Weslyn Park Ph 2
Whip O Will Hill
Wiggins Reserve
Wiregrass Ph 1
Wiregrass Ph 2
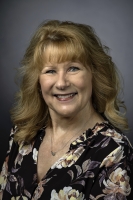
- Marian Casteel, BrkrAssc,REALTOR ®
- Tropic Shores Realty
- CLIENT FOCUSED! RESULTS DRIVEN! SERVICE YOU CAN COUNT ON!
- Mobile: 352.601.6367
- Mobile: 352.601.6367
- 352.601.6367
- mariancasteel@yahoo.com


