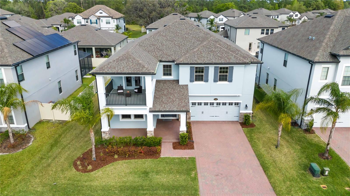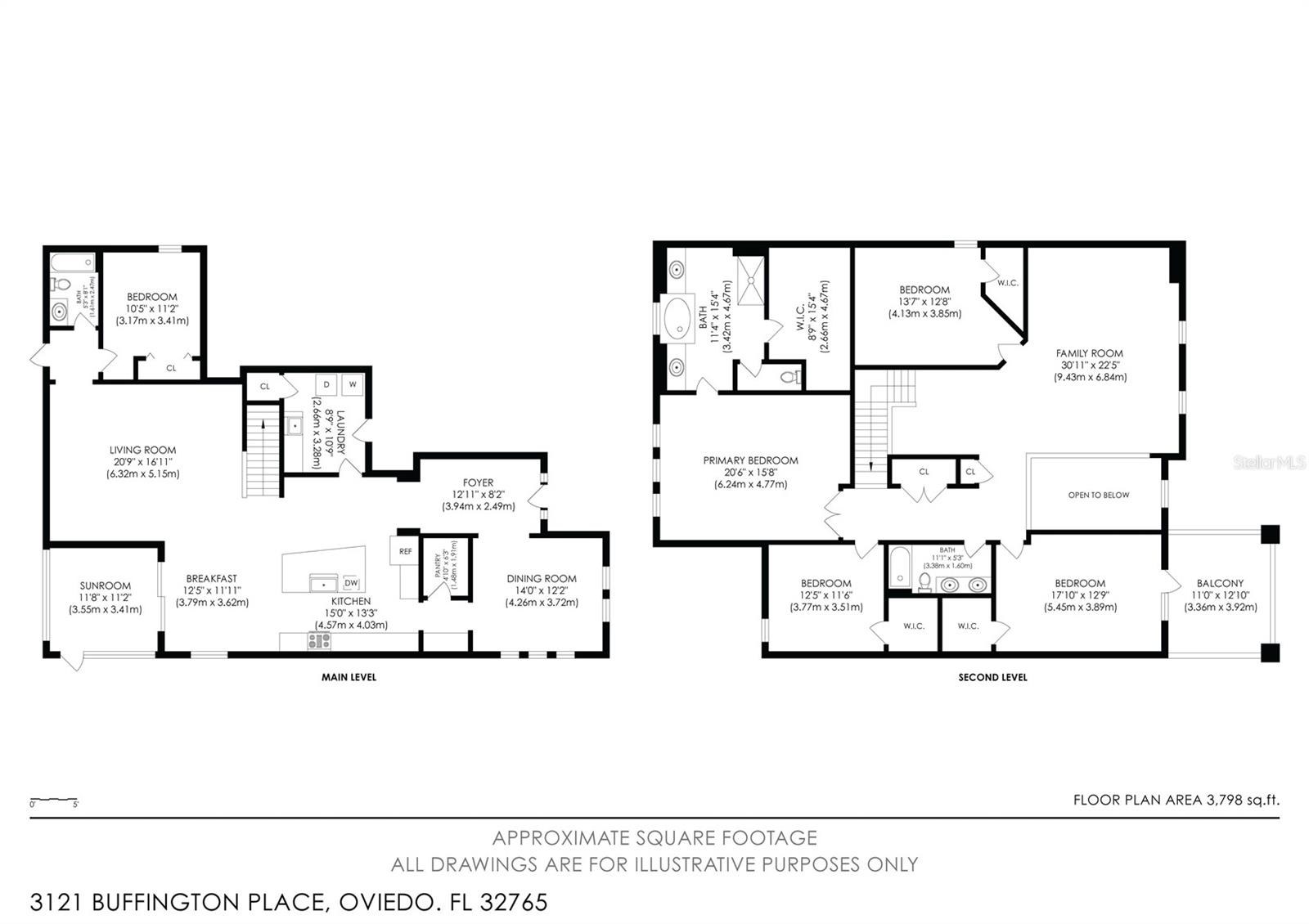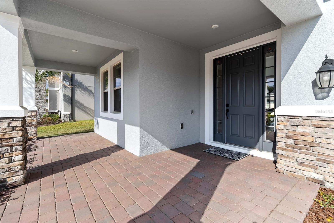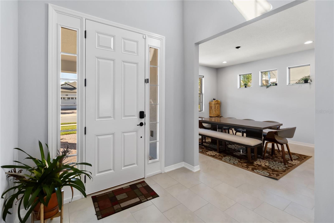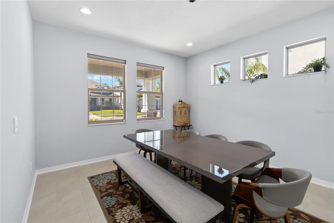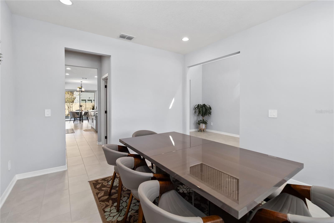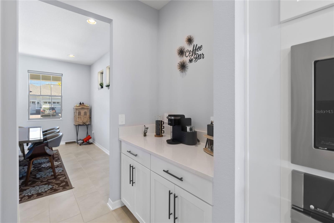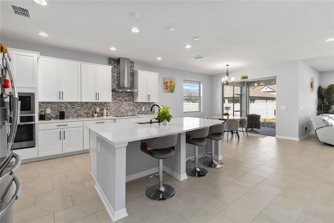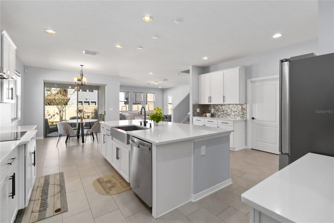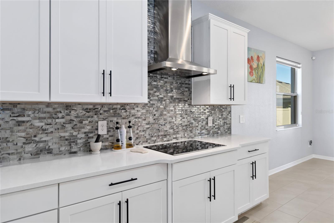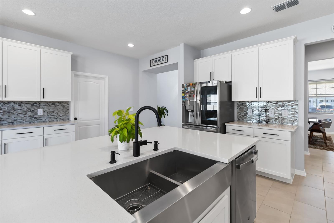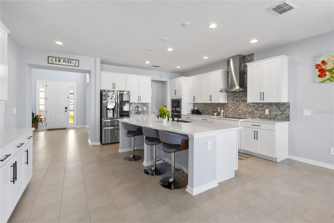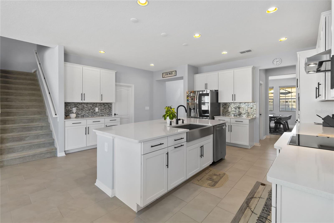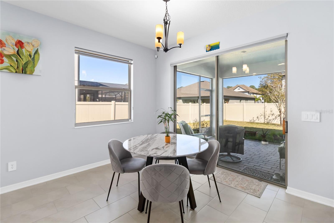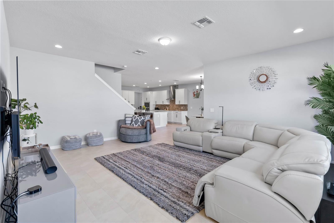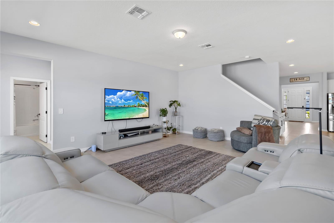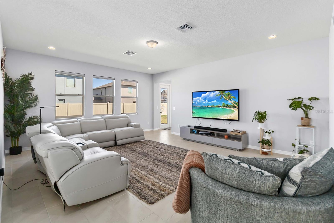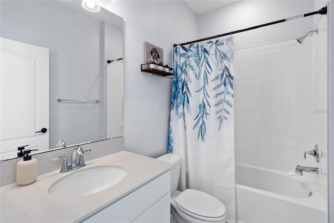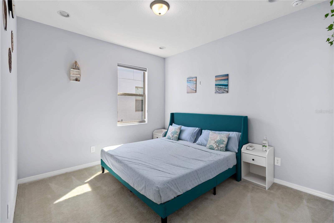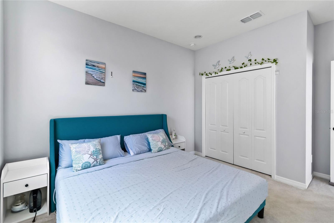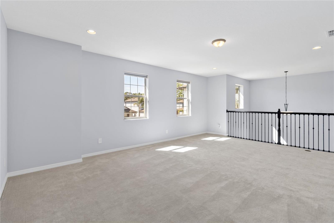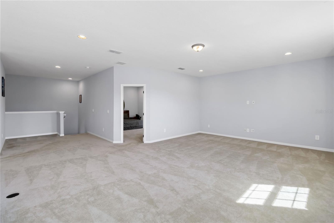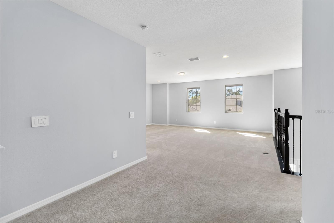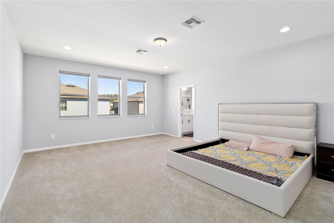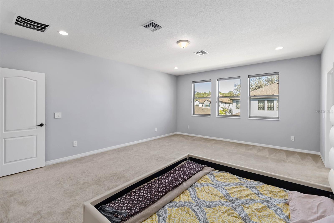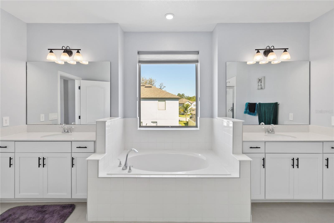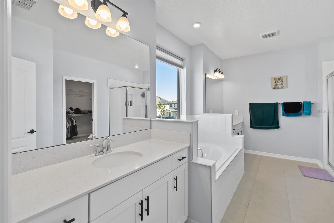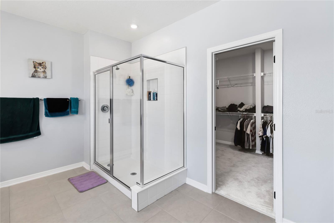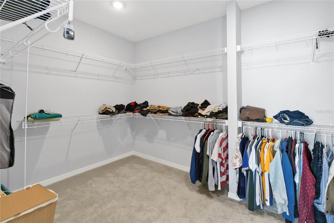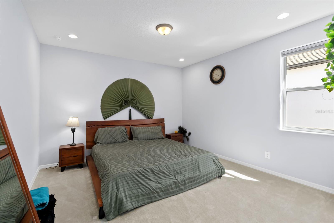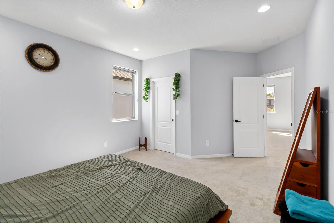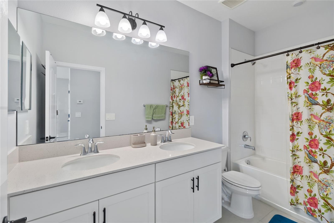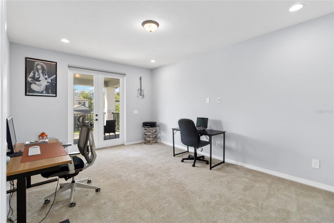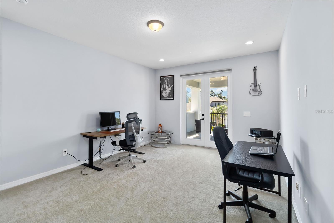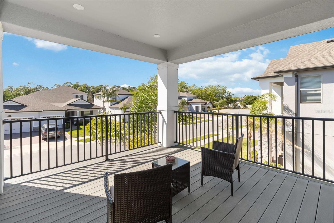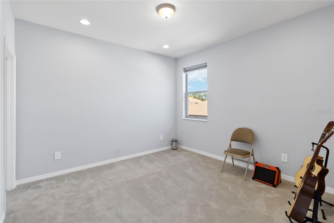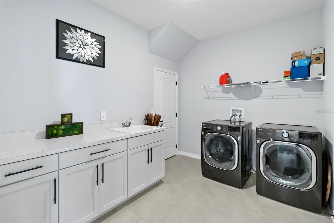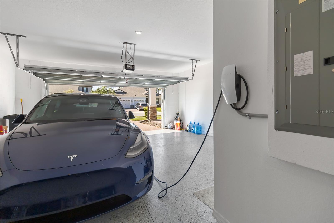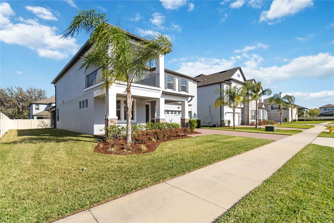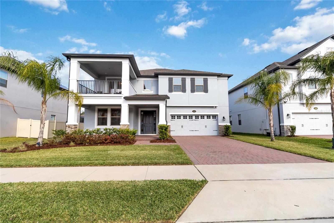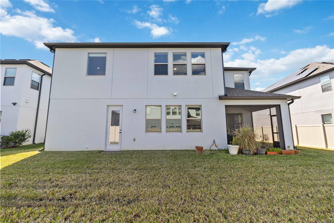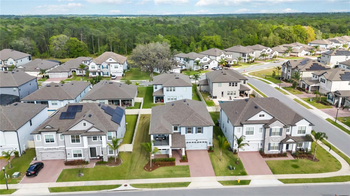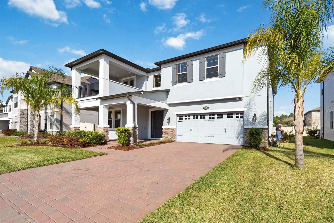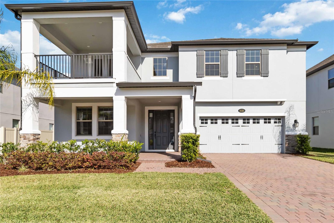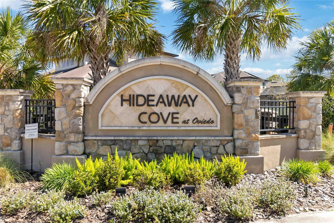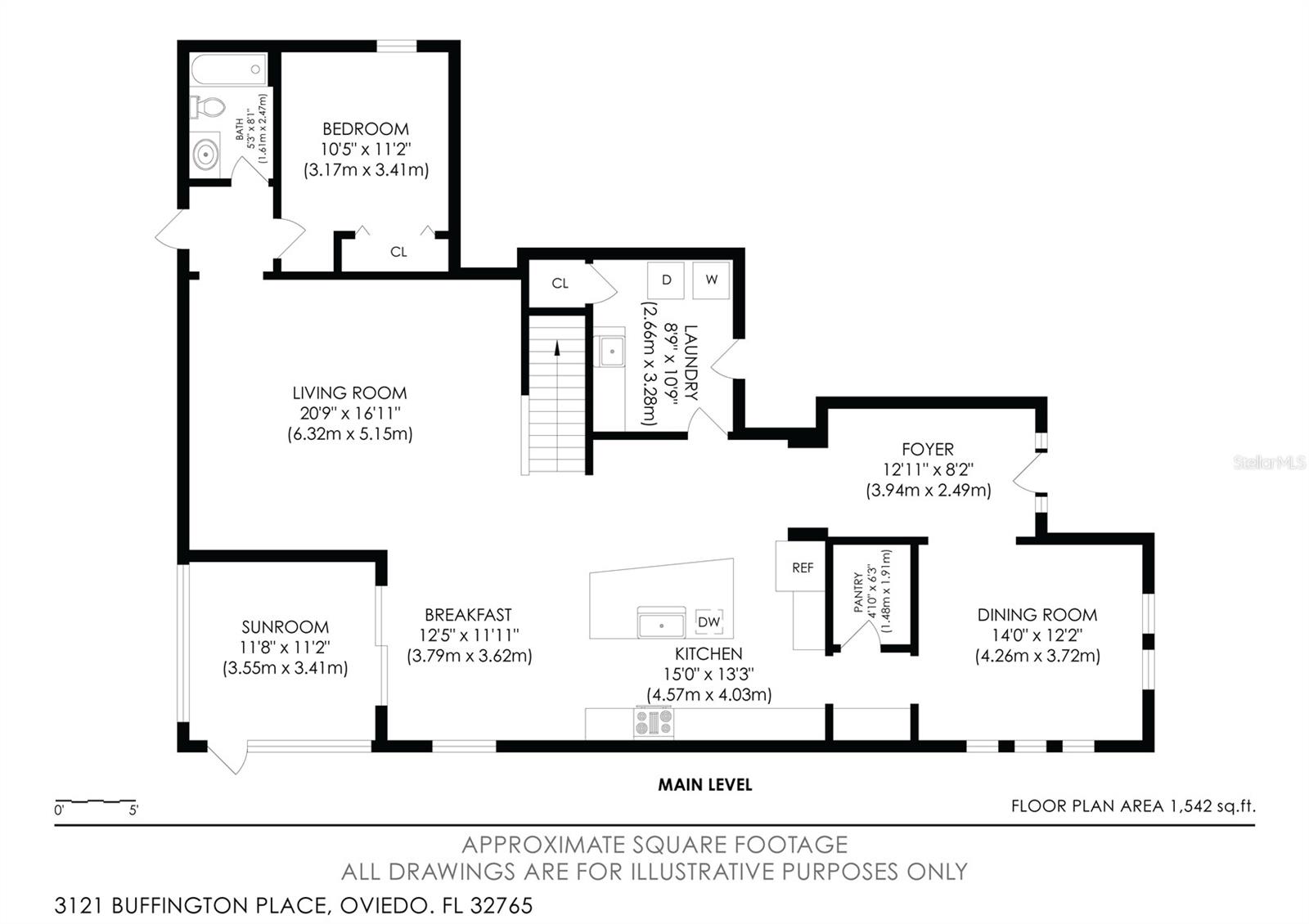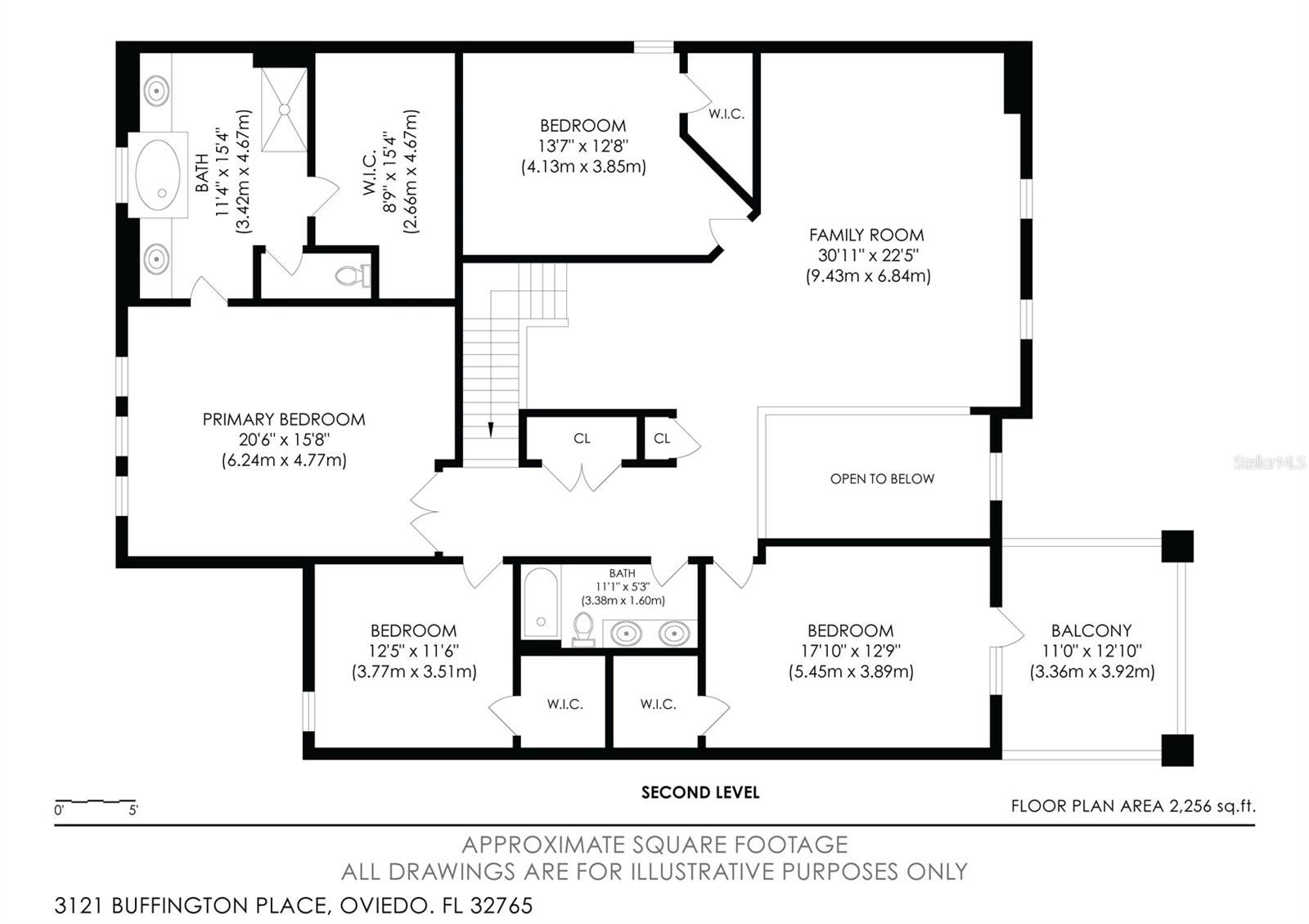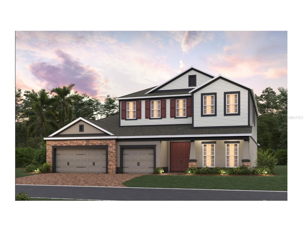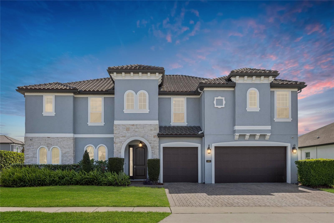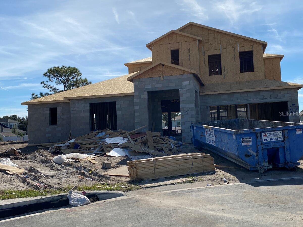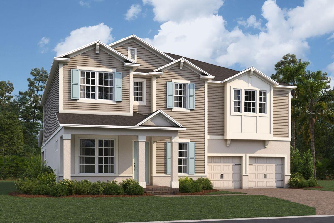3121 Buffington Place, OVIEDO, FL 32765
Property Photos
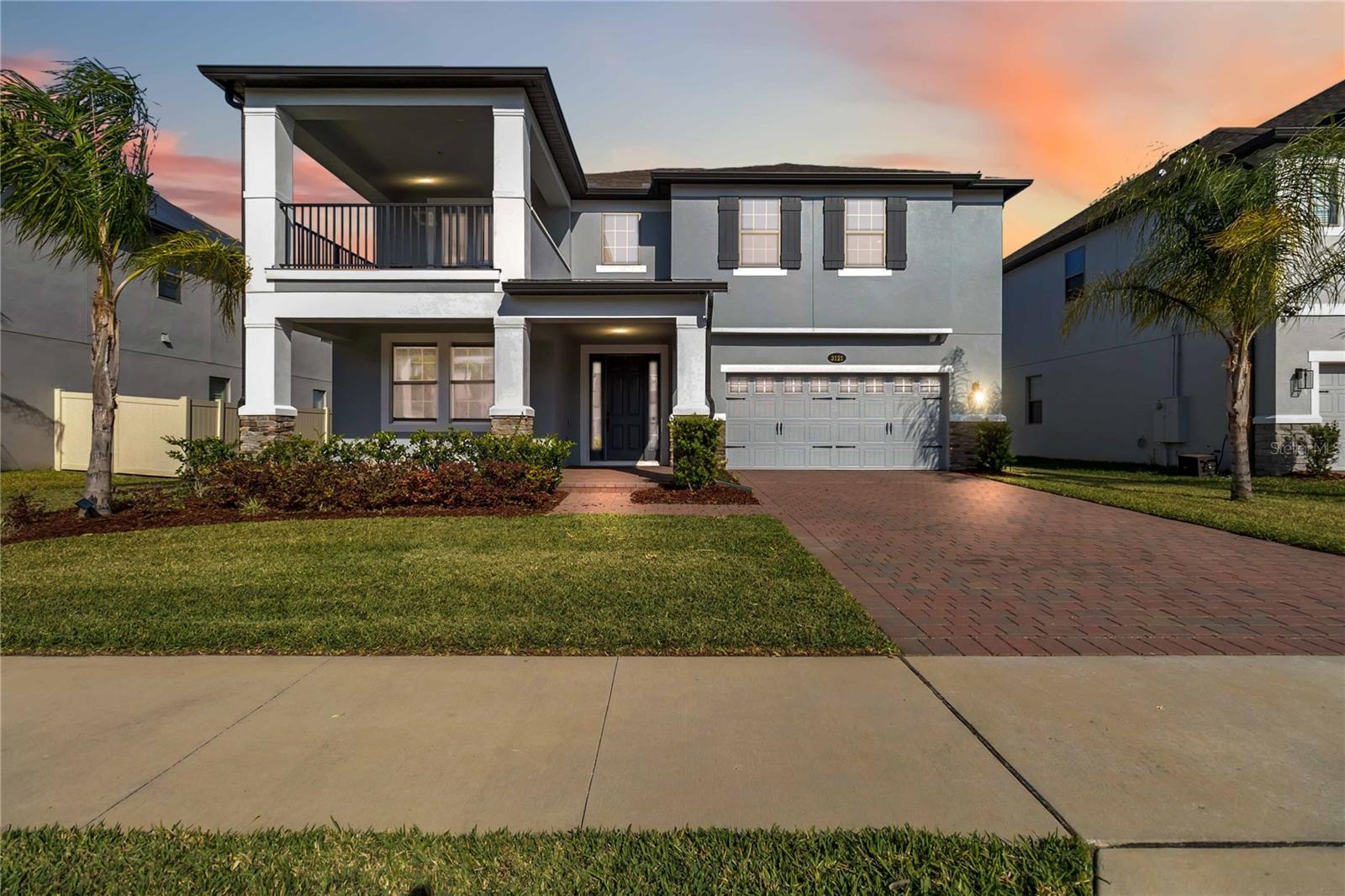
Would you like to sell your home before you purchase this one?
Priced at Only: $899,900
For more Information Call:
Address: 3121 Buffington Place, OVIEDO, FL 32765
Property Location and Similar Properties
- MLS#: O6292207 ( Residential )
- Street Address: 3121 Buffington Place
- Viewed: 79
- Price: $899,900
- Price sqft: $177
- Waterfront: No
- Year Built: 2022
- Bldg sqft: 5078
- Bedrooms: 5
- Total Baths: 3
- Full Baths: 3
- Garage / Parking Spaces: 3
- Days On Market: 34
- Additional Information
- Geolocation: 28.633 / -81.1658
- County: SEMINOLE
- City: OVIEDO
- Zipcode: 32765
- Subdivision: Hideaway Cove At Oviedo Ph 3
- Elementary School: Carillon
- Middle School: Chiles
- High School: Hagerty
- Provided by: LOKATION
- Contact: Gregory Buckley
- 954-545-5583

- DMCA Notice
-
Description*welcome to hideaway cove, a stunning neighborhood located in an all "a" school district in the charming city of oviedo, fl. This nearly brand new home is a must see! You will absolutely love this gated community & its ambiance, the developer left a lot of the gorgeous, old, oak trees. This glenwood model features 5 bedrooms, 3 full bathrooms, a huge loft (15'x22'), 3 car tandem garage (tesla charger included) & a light & bright gourmet kitchen with over 3,814 square feet of living space & upgraded throughout*a multigenerational home offering a full bedroom & bathroom downstairs. Step foot onto the welcoming front porch (23'x16') & walk inside. The two story entryway welcomes guests & loved ones & creates quite a first impression. To the left, is a formal dining space conveniently located toward the front of the home. Next up, is the generously upgraded gourmet kitchen: upgraded built in convection oven & microwave, monogram stainless steel hood, cooktop, under cabinet lighting, upgraded farmhouse sink, upgraded tile backsplash, walk in pantry, coffee bar, & a must see kitchen island (5'x9') that has plenty of bar seating, these are just a few of the features that make this kitchen a must see! Your dream kitchen opens to an ample sized breakfast nook (13'x12') & family room (17'x20') in which there is an abundant amount of natural light with views of the covered screened in patio with pavers underfoot (12'x11'). The floor plan includes a bedroom & full bathroom downstairs, perfect for an in law quarters. The downstairs bathroom leads to the backyard, making for an ideal cabana bath should the new owners decide to build a pool. The spacious laundry room measures 8'x10' & has a big storage closet. Head upstairs to find the giant loft (15'x22') which is open to below, a grand primary bedroom, bathroom, & closet, 3 guest bedrooms, & an additional bathroom with double sinks. French doors welcome you to the owners suite. This 15'x12' room has plenty of windows, allowing soothing natural light. The spa like bathroom (15'x12') showcases two vanities, a shower, separate garden tub, & a private water closet. The owners closet is oversized (8' x 12'. ) there are 4 bedrooms upstairs, the primary bedroom, & 3 more bedrooms. 1 of the 3 secondary bedrooms measures 12' x 15'. The 2nd of the 3 bedrooms is big, measuring 12' x 17'; this bedroom has an upgraded feature: french doors that lead to your exterior covered porch, this porch is such a private & peaceful area, measuring 12' x 13'. The 3rd bedroom upstairs measures 11' x 11'. Each secondary bedroom has a walk in closet. Additional upgrades: water softener, the loft area & fam. Room are wired to tv mounts & speakers, the 12'x17' bedroom/media room is wired for 5. 1. 2 speaker system, ethernet ports, hunter douglas blinds on all the windows, & automatic blinds for the sliding doors in the dinette area. This home is located on a cul de sac street, so you can watch the little ones from your front porch. With a 100 energy star 3. 1 certified, this home is energy efficient & will save homeowner on the energy bill. Some of the energy saving features include core fill insulation in the block walls, r 38 ceiling insulation, low e double pane windows, & energy star appliances. Schedule your showing today!
Payment Calculator
- Principal & Interest -
- Property Tax $
- Home Insurance $
- HOA Fees $
- Monthly -
For a Fast & FREE Mortgage Pre-Approval Apply Now
Apply Now
 Apply Now
Apply NowFeatures
Building and Construction
- Builder Model: Glenwood
- Builder Name: MI HOMES
- Covered Spaces: 0.00
- Exterior Features: Irrigation System, Rain Gutters, Sliding Doors
- Flooring: Carpet, Ceramic Tile
- Living Area: 3814.00
- Roof: Shingle
Property Information
- Property Condition: Completed
Land Information
- Lot Features: In County, Oversized Lot, Paved, Private
School Information
- High School: Hagerty High
- Middle School: Chiles Middle
- School Elementary: Carillon Elementary
Garage and Parking
- Garage Spaces: 3.00
- Open Parking Spaces: 0.00
Eco-Communities
- Water Source: None
Utilities
- Carport Spaces: 0.00
- Cooling: Central Air
- Heating: Electric
- Pets Allowed: Yes
- Sewer: Public Sewer
- Utilities: BB/HS Internet Available, Electricity Connected, Public, Sewer Connected, Street Lights, Underground Utilities, Water Connected
Finance and Tax Information
- Home Owners Association Fee: 140.00
- Insurance Expense: 0.00
- Net Operating Income: 0.00
- Other Expense: 0.00
- Tax Year: 2024
Other Features
- Appliances: Built-In Oven, Cooktop, Dishwasher, Disposal, Dryer, Electric Water Heater, Exhaust Fan, Microwave, Refrigerator, Washer, Water Softener
- Association Name: AMANDA
- Association Phone: 407-359-7202
- Country: US
- Interior Features: Dry Bar, Kitchen/Family Room Combo, Open Floorplan, PrimaryBedroom Upstairs, Stone Counters, Vaulted Ceiling(s), Walk-In Closet(s), Window Treatments
- Legal Description: LOT 115 HIDEAWAY COVE AT OVIEDO PHASE 3 PLAT BOOK 86 PAGES 54-59
- Levels: Two
- Area Major: 32765 - Oviedo
- Occupant Type: Owner
- Parcel Number: 25-21-31-506-0000-1150
- Possession: Close Of Escrow
- Views: 79
- Zoning Code: RES-1
Similar Properties
Nearby Subdivisions
Alafaya Trail Sub
Alafaya Woods Ph 06
Alafaya Woods Ph 08
Alafaya Woods Ph 11
Alafaya Woods Ph 12b
Alafaya Woods Ph 17
Alafaya Woods Ph 18
Alafaya Woods Ph 5
Allens 1st Add To Washington H
Aloma Woods Ph 1
Aloma Woods Ph 2
Aloma Woods Ph 3
Bear Stone
Bellevue
Bentley Cove
Bentley Woods
Black Hammock
Brookmore Estates
Brookmore Estates Ph 3
Brooks Landing
Cedar Bend
Chapman Groves
Chapman Pines
Cobblestone
Crystal Shores
Dunhill
Ellingsworth
Ellington Estates
Estates At Aloma Woods Ph 3
Florida Groves Companys First
Francisco Park
Franklin Park
Hammock Park
Hawks Overlook
Heatherbrooke Estates Rep
Hideaway Cove At Oviedo Ph 1
Hideaway Cove At Oviedo Ph 3
Jackson Heights
Jamestown
Kenmure
Kingsbridge Ph 1a
Lake Charm Country Estates
Lake Rogers Estates
Lakes Of Aloma
Lakes Of Aloma Ph 2
Leparc
Little Creek Ph 1a
Little Creek Ph 3b
Little Lake Georgia Terrace
Lone Pines
Lukas Landing
Madison Creek
Mead Manor
Milton Square
Oak Manor
Oviedo
Oviedo Forest
Oviedo Forest Ph 2
Oviedo Gardens A Rep
Park Place At Aloma A Rep
Preserve Of Oviedo On The Park
Ravencliffe
Red Ember North
Remington Park
Remington Park Ph 2
Sec 36 Twp 21s Rge 30e N 14 Of
Southern Oaks Ph Two
Stillwater Ph 1
Stillwater Ph 2
Stonehurst
Swopes Amd Of Iowa City
Tranquil Oaks
Twin Lakes Manor
Twin Rivers Sec 3b
Twin Rivers Sec 5
Twin Rivers Sec 7
Villages At Kingsbridge West T
Wentworth Estates
Westhampton At Carillon Ph 2
Whispering Oaks
Willa Lake Ph 1
Woodland Estates

- Marian Casteel, BrkrAssc,REALTOR ®
- Tropic Shores Realty
- CLIENT FOCUSED! RESULTS DRIVEN! SERVICE YOU CAN COUNT ON!
- Mobile: 352.601.6367
- Mobile: 352.601.6367
- 352.601.6367
- mariancasteel@yahoo.com


