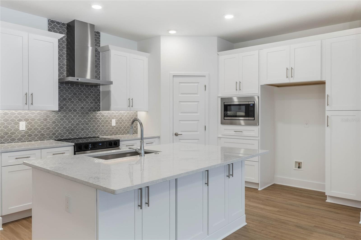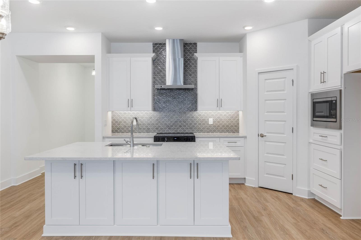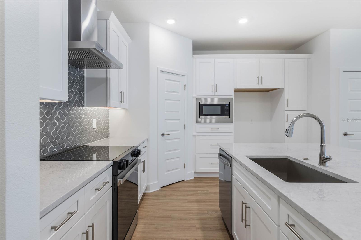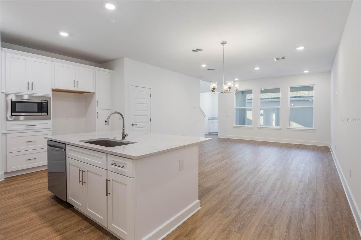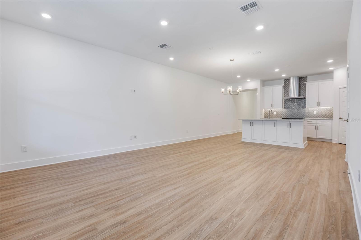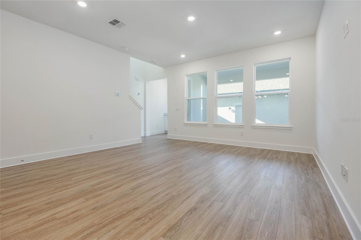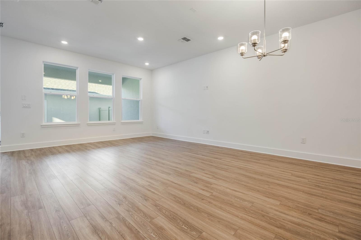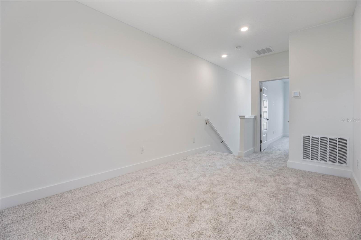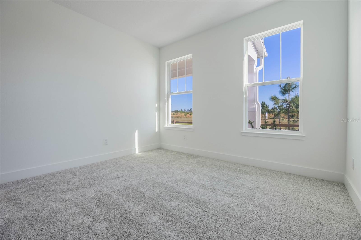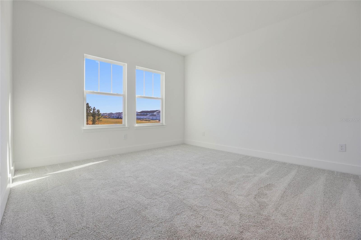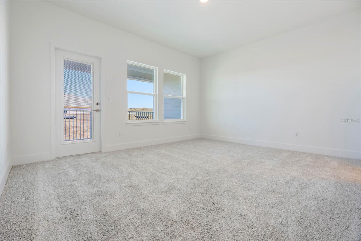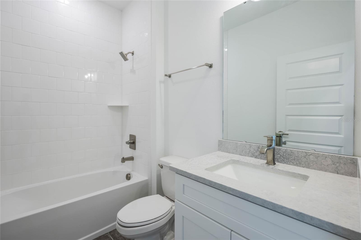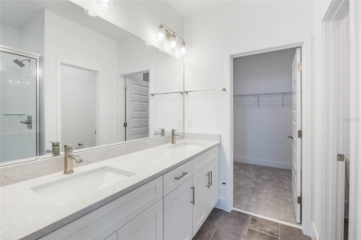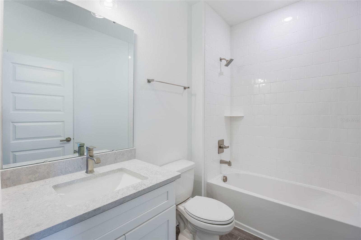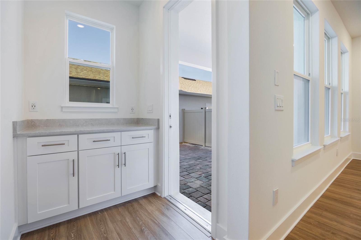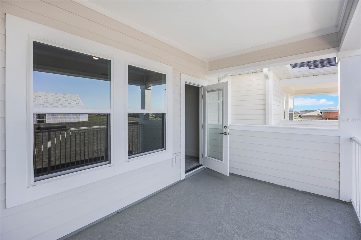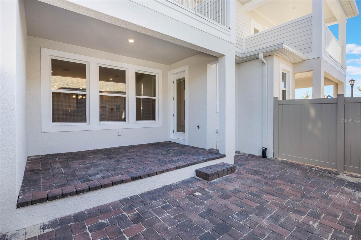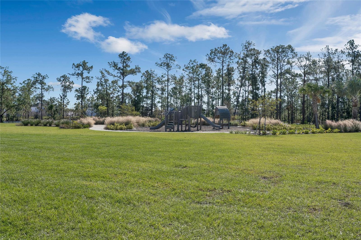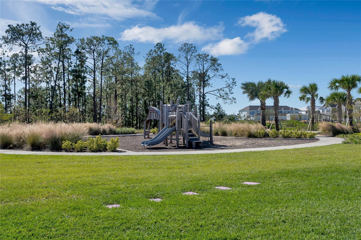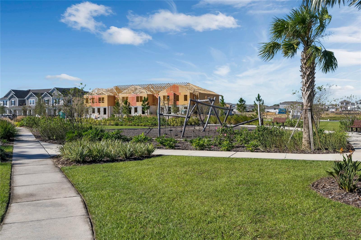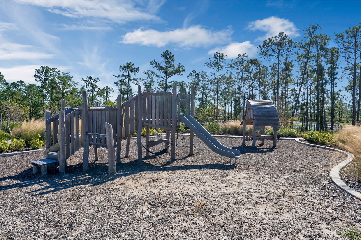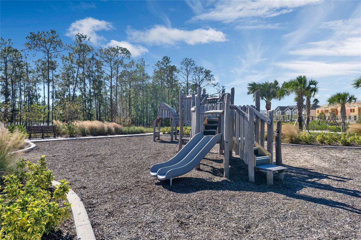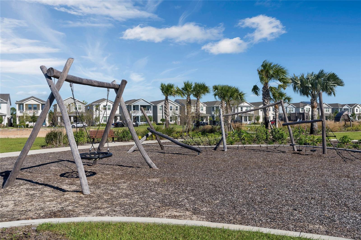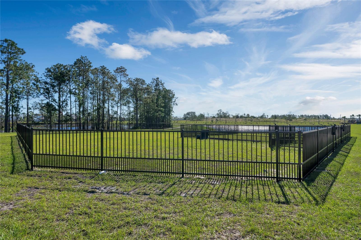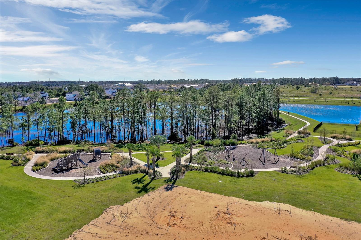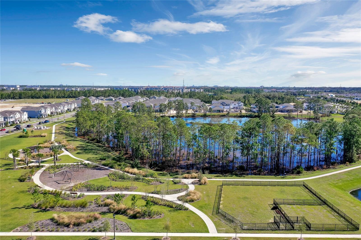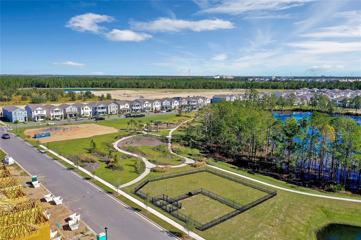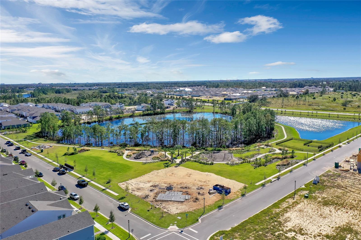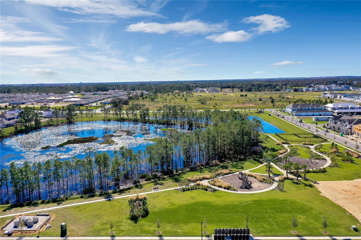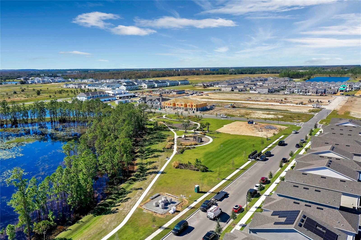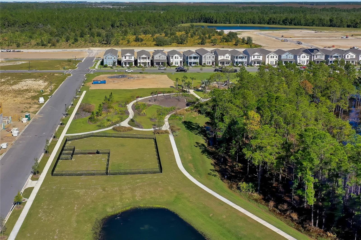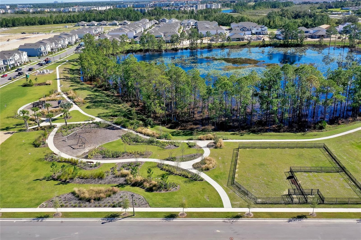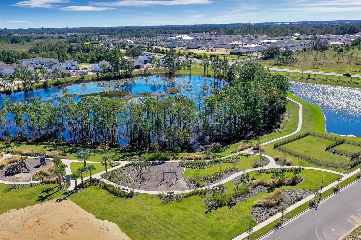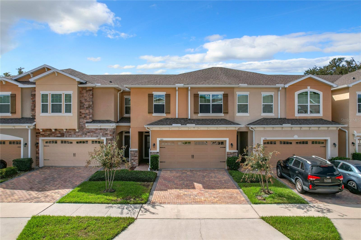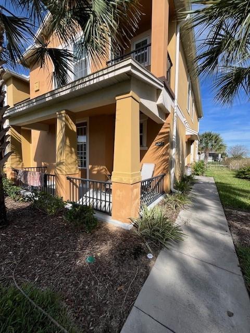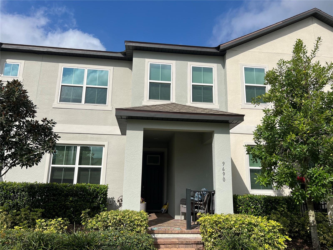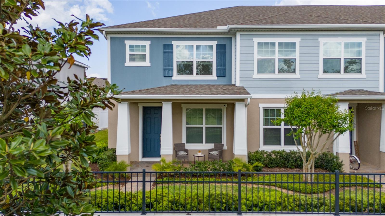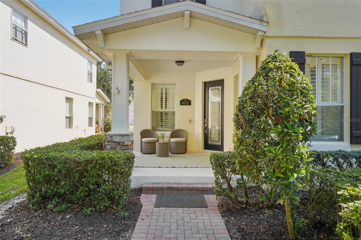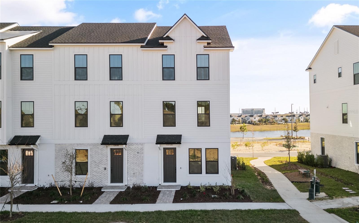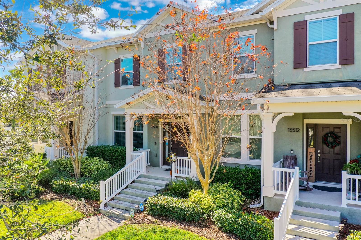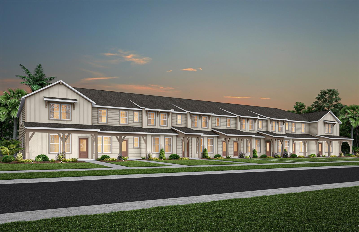13528 Autumn Harvest Avenue, WINTER GARDEN, FL 34787
Property Photos
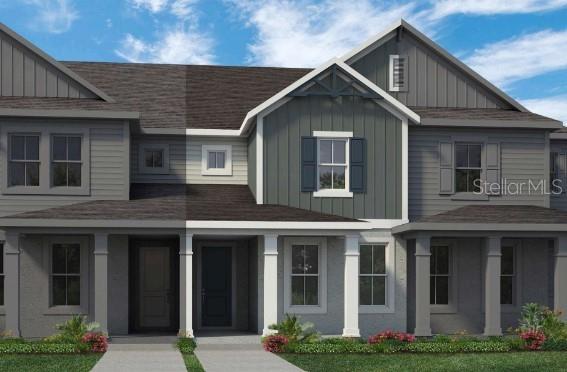
Would you like to sell your home before you purchase this one?
Priced at Only: $500,000
For more Information Call:
Address: 13528 Autumn Harvest Avenue, WINTER GARDEN, FL 34787
Property Location and Similar Properties






- MLS#: O6292933 ( Residential )
- Street Address: 13528 Autumn Harvest Avenue
- Viewed: 47
- Price: $500,000
- Price sqft: $211
- Waterfront: No
- Year Built: 2025
- Bldg sqft: 2367
- Bedrooms: 3
- Total Baths: 3
- Full Baths: 3
- Garage / Parking Spaces: 2
- Days On Market: 108
- Additional Information
- Geolocation: 28.3708 / -81.6344
- County: ORANGE
- City: WINTER GARDEN
- Zipcode: 34787
- Subdivision: Harvest At Ovation
- Elementary School: Water Spring Elementary
- Middle School: Water Spring Middle
- High School: Horizon High School
- Provided by: OLYMPUS EXECUTIVE REALTY INC
- Contact: Jasmine Martz
- 407-469-0090

- DMCA Notice
Description
New Luxurious Townhome by RockWell Homes. Welcome to this exquisite new Edison townhome where luxury meets convenience (lot 37). This spacious home offers 3 bedrooms, 3 bathrooms, and a versatile loft, perfect for your lifestyle needs. The townhome also includes a 2 car garage, a covered front lanai, a private second floor balcony, and a covered back yard lanai, providing abundant outdoor living space for relaxation and entertaining. The chef inspired kitchen is a standout feature, complete with an island, solid surface countertops, and high end stainless steel appliances, including a cooktop, oven, microwave, and dishwasher. Enjoy the upgraded 42 inch cabinets, ceramic tile backsplash, undermount sink, and Delta faucets, along with a walk in pantry for added storage. The open dining area and modern lighting package complement the sleek design, offering a perfect space for family meals and gatherings. The spacious living area features solid surface flooring and dual pane energy efficient windows, allowing natural light to flow effortlessly throughout the home. Access to the outdoor living area is just steps away, where you'll find a covered lanai the ideal spot to unwind or entertain guests. The private primary suite is a true retreat, featuring a covered balcony, dual sink vanities, and an oversized ceramic tile shower with a glass enclosure. Additional features include custom cabinetry, ceramic tile flooring, Delta faucets, a stylish lighting package, a walk in closet, a linen closet, and towel bars for added convenience. The two secondary bedrooms share a full bathroom, which includes ceramic tile flooring, a ceramic tile tub/shower surround, Delta faucets, and towel bars, ensuring comfort and style in every space. For added flexibility, this home includes a first floor bedroom with an en suite full bathroom, perfect for guests or as a dedicated home office. This luxurious townhome also offers a full landscaping package, a sprinkler system, energy efficient construction, a garage door opener, gutters and a new home warranty for peace of mind. Experience the best of modern living with this stunning new townhome by RockWell Homeswhere luxury, functionality, and comfort come together.
Description
New Luxurious Townhome by RockWell Homes. Welcome to this exquisite new Edison townhome where luxury meets convenience (lot 37). This spacious home offers 3 bedrooms, 3 bathrooms, and a versatile loft, perfect for your lifestyle needs. The townhome also includes a 2 car garage, a covered front lanai, a private second floor balcony, and a covered back yard lanai, providing abundant outdoor living space for relaxation and entertaining. The chef inspired kitchen is a standout feature, complete with an island, solid surface countertops, and high end stainless steel appliances, including a cooktop, oven, microwave, and dishwasher. Enjoy the upgraded 42 inch cabinets, ceramic tile backsplash, undermount sink, and Delta faucets, along with a walk in pantry for added storage. The open dining area and modern lighting package complement the sleek design, offering a perfect space for family meals and gatherings. The spacious living area features solid surface flooring and dual pane energy efficient windows, allowing natural light to flow effortlessly throughout the home. Access to the outdoor living area is just steps away, where you'll find a covered lanai the ideal spot to unwind or entertain guests. The private primary suite is a true retreat, featuring a covered balcony, dual sink vanities, and an oversized ceramic tile shower with a glass enclosure. Additional features include custom cabinetry, ceramic tile flooring, Delta faucets, a stylish lighting package, a walk in closet, a linen closet, and towel bars for added convenience. The two secondary bedrooms share a full bathroom, which includes ceramic tile flooring, a ceramic tile tub/shower surround, Delta faucets, and towel bars, ensuring comfort and style in every space. For added flexibility, this home includes a first floor bedroom with an en suite full bathroom, perfect for guests or as a dedicated home office. This luxurious townhome also offers a full landscaping package, a sprinkler system, energy efficient construction, a garage door opener, gutters and a new home warranty for peace of mind. Experience the best of modern living with this stunning new townhome by RockWell Homeswhere luxury, functionality, and comfort come together.
Payment Calculator
- Principal & Interest -
- Property Tax $
- Home Insurance $
- HOA Fees $
- Monthly -
For a Fast & FREE Mortgage Pre-Approval Apply Now
Apply Now
 Apply Now
Apply NowFeatures
Building and Construction
- Builder Model: Edison
- Builder Name: RockWell Homes
- Covered Spaces: 0.00
- Exterior Features: Balcony, Courtyard, Rain Gutters, Sidewalk
- Fencing: Vinyl
- Flooring: Carpet, Ceramic Tile, Luxury Vinyl
- Living Area: 1955.00
- Roof: Shingle
Property Information
- Property Condition: Completed
Land Information
- Lot Features: Landscaped, Sidewalk, Paved
School Information
- High School: Horizon High School
- Middle School: Water Spring Middle
- School Elementary: Water Spring Elementary
Garage and Parking
- Garage Spaces: 2.00
- Open Parking Spaces: 0.00
- Parking Features: Alley Access, Garage Door Opener, Garage Faces Rear, On Street
Eco-Communities
- Water Source: Public
Utilities
- Carport Spaces: 0.00
- Cooling: Central Air, Zoned
- Heating: Central, Electric, Heat Pump
- Pets Allowed: Yes
- Sewer: Public Sewer
- Utilities: BB/HS Internet Available, Cable Available, Electricity Available, Electricity Connected, Sewer Available, Sewer Connected, Water Available, Water Connected
Amenities
- Association Amenities: Maintenance, Park, Playground, Pool
Finance and Tax Information
- Home Owners Association Fee Includes: Pool, Maintenance Structure, Maintenance Grounds, Pest Control
- Home Owners Association Fee: 342.92
- Insurance Expense: 0.00
- Net Operating Income: 0.00
- Other Expense: 0.00
- Tax Year: 2024
Other Features
- Appliances: Dishwasher, Disposal, Electric Water Heater, Exhaust Fan, Microwave, Range, Range Hood
- Association Name: Dean Garrow
- Association Phone: 9547926000
- Country: US
- Interior Features: Eat-in Kitchen, High Ceilings, Living Room/Dining Room Combo, Open Floorplan, PrimaryBedroom Upstairs, Smart Home, Solid Surface Counters, Solid Wood Cabinets, Thermostat, Walk-In Closet(s)
- Legal Description: HARVEST AT OVATION 112/64 LOT 37
- Levels: Two
- Area Major: 34787 - Winter Garden/Oakland
- Occupant Type: Vacant
- Parcel Number: 29-24-27-3440-00-370
- Possession: Close Of Escrow
- View: Park/Greenbelt, Trees/Woods, Water
- Views: 47
- Zoning Code: P-D
Similar Properties
Nearby Subdivisions
30 North Park
Daniels Lndg A-j
Daniels Lndg Aj
Encoreovationph 4b
Hamilton Gardens
Hamlin Reserve
Harvest At Ovation
Harvest/ovation
Harvestovation
Hawksmoor
Hawksmoorph 1
Hawksmoorph 3
Hickory Hammock Ph 1c
Highlands/summerlake Grvs Ph 1
Highlandssummerlake Grvs 1
Highlandssummerlake Grvs Ph 1
Lakeshore Preserve
Lakeshore Preserve Ph 1
Lakeview Village Estates
Osprey Ranch
Park Place At Winter Garden
Park Placewinter Garden
Parkview At Hamlin
Signature Lakes
Signature Lks-pcl 01a
Signature Lks-pcl 01d Ph 01
Silverleaf Oaks
Stoneybrook West
Storey Grove
Storey Grove Ph 1b3
Summerlake Pd Ph 2c 2d 2e
Summerlake Pd Ph 2c2e
Tribute At Ovation
Tucker Oaks Bldg 113
Village Grove Ph 01
Village Grove Ph 02
Villas At Tucker Oaks
Walkers Grove Townhomes
Waterleigh
Waterleigh Ph 2b
Waterleigh Ph 2d
Waterleigh Ph 3b 3c 3d
Waterleigh Ph 4a
Waterleigh Ph 4b 4c
Waterlleigh Phase 2d 9779 Lot
Watermark Ph 3
Watermark Phase 3
Westhaven/ovation
Westhavenovation
Westside Townhomes
Westside Twnhms Ph 02
Westside Twnhms Ph 04
Winding Bay Preserve
Contact Info
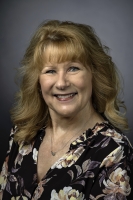
- Marian Casteel, BrkrAssc,REALTOR ®
- Tropic Shores Realty
- CLIENT FOCUSED! RESULTS DRIVEN! SERVICE YOU CAN COUNT ON!
- Mobile: 352.601.6367
- Mobile: 352.601.6367
- 352.601.6367
- mariancasteel@yahoo.com


