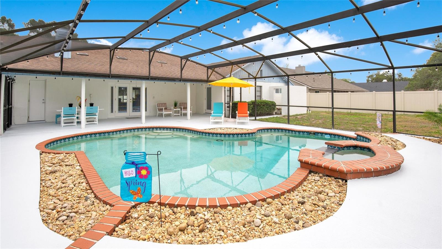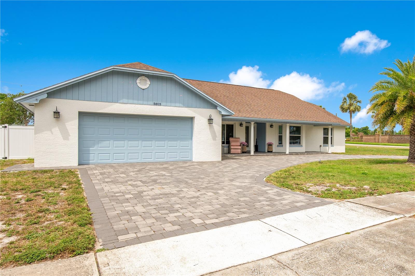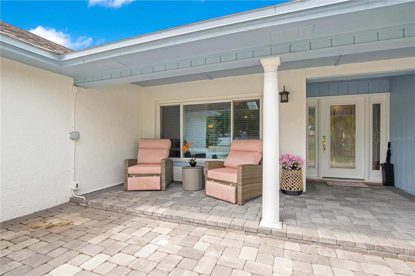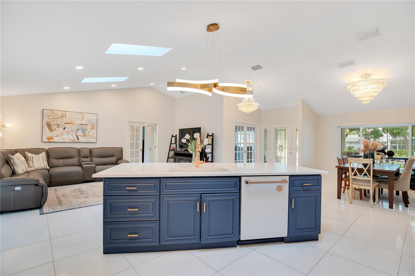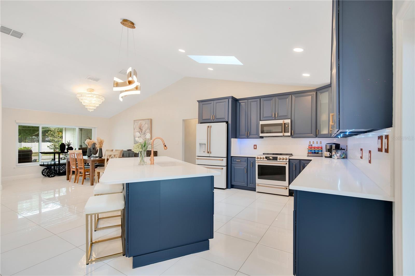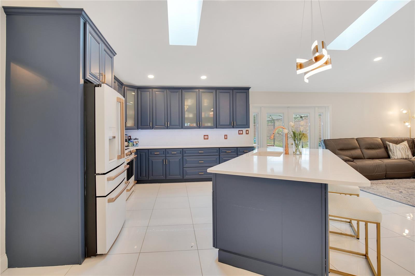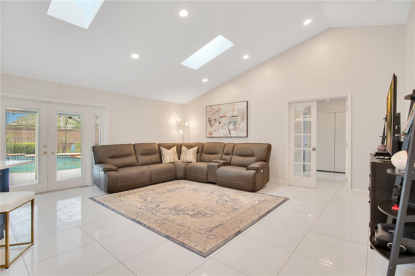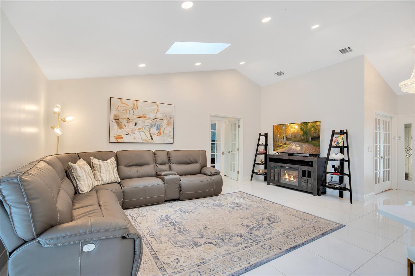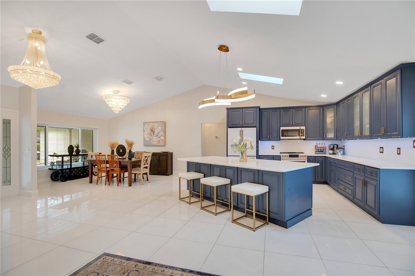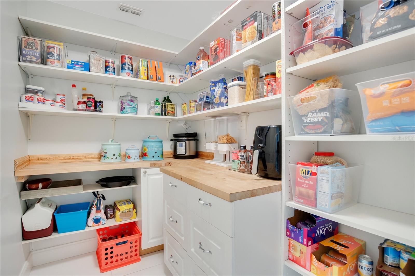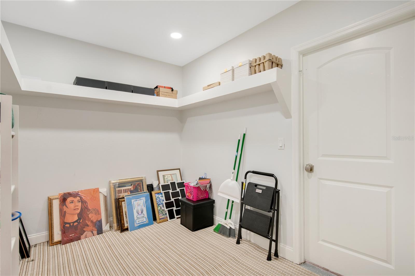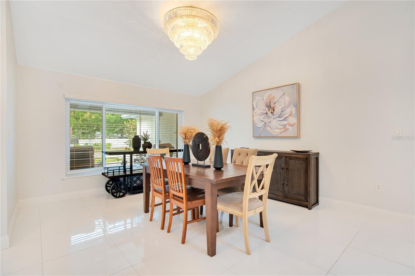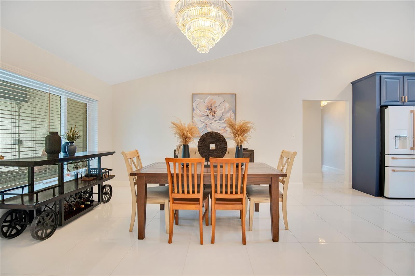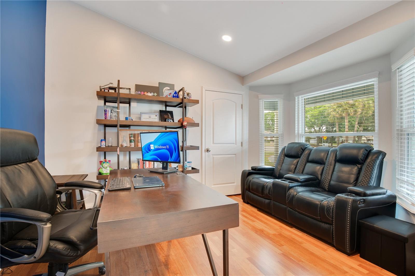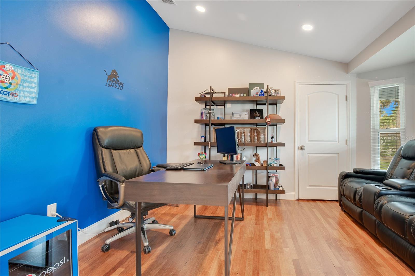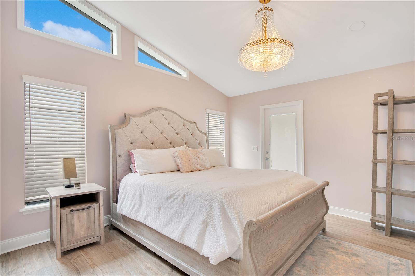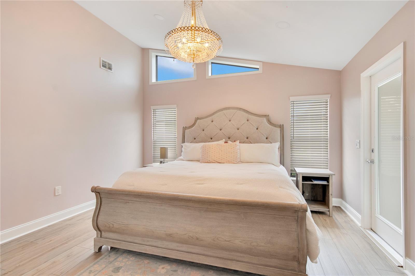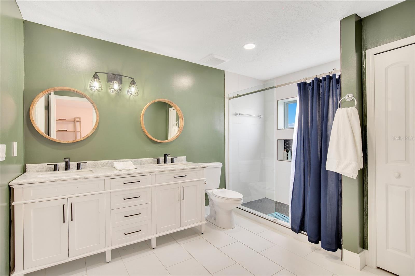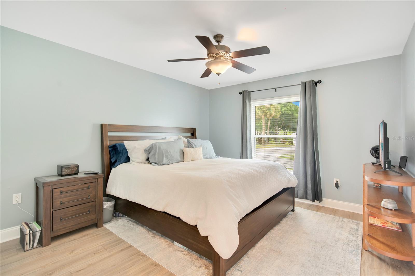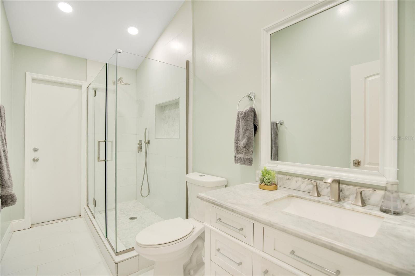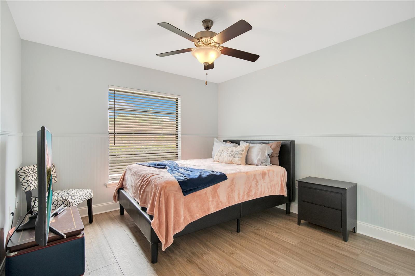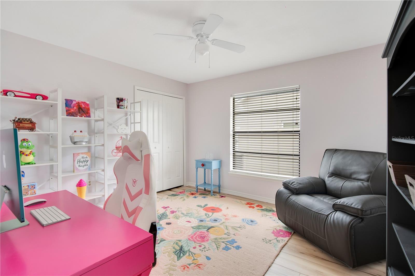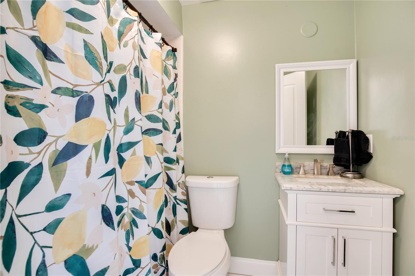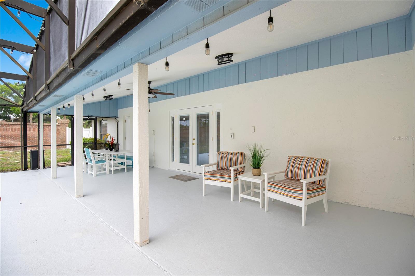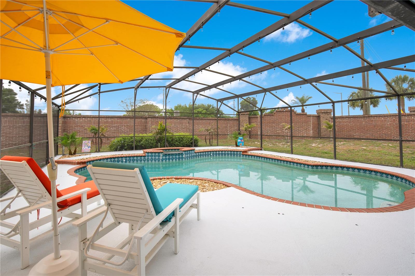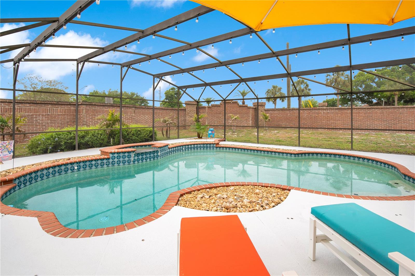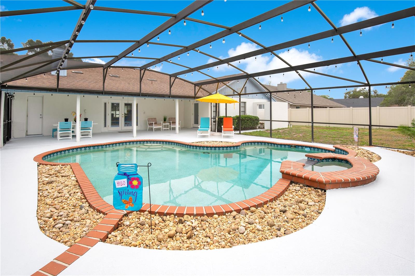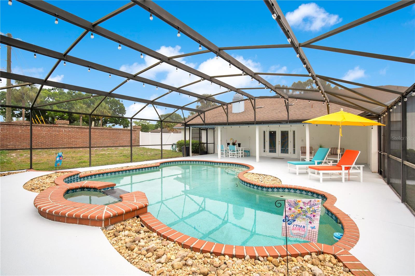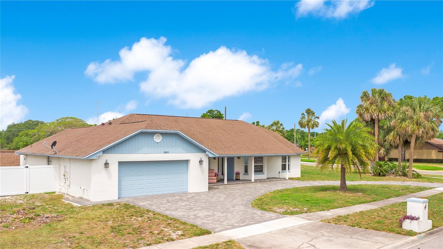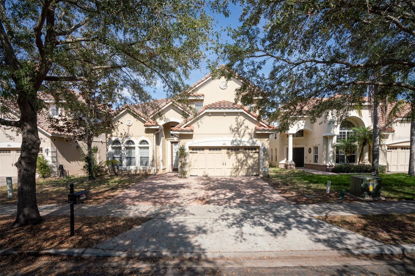5803 Cedar Pine Dr, ORLANDO, FL 32819
Property Photos
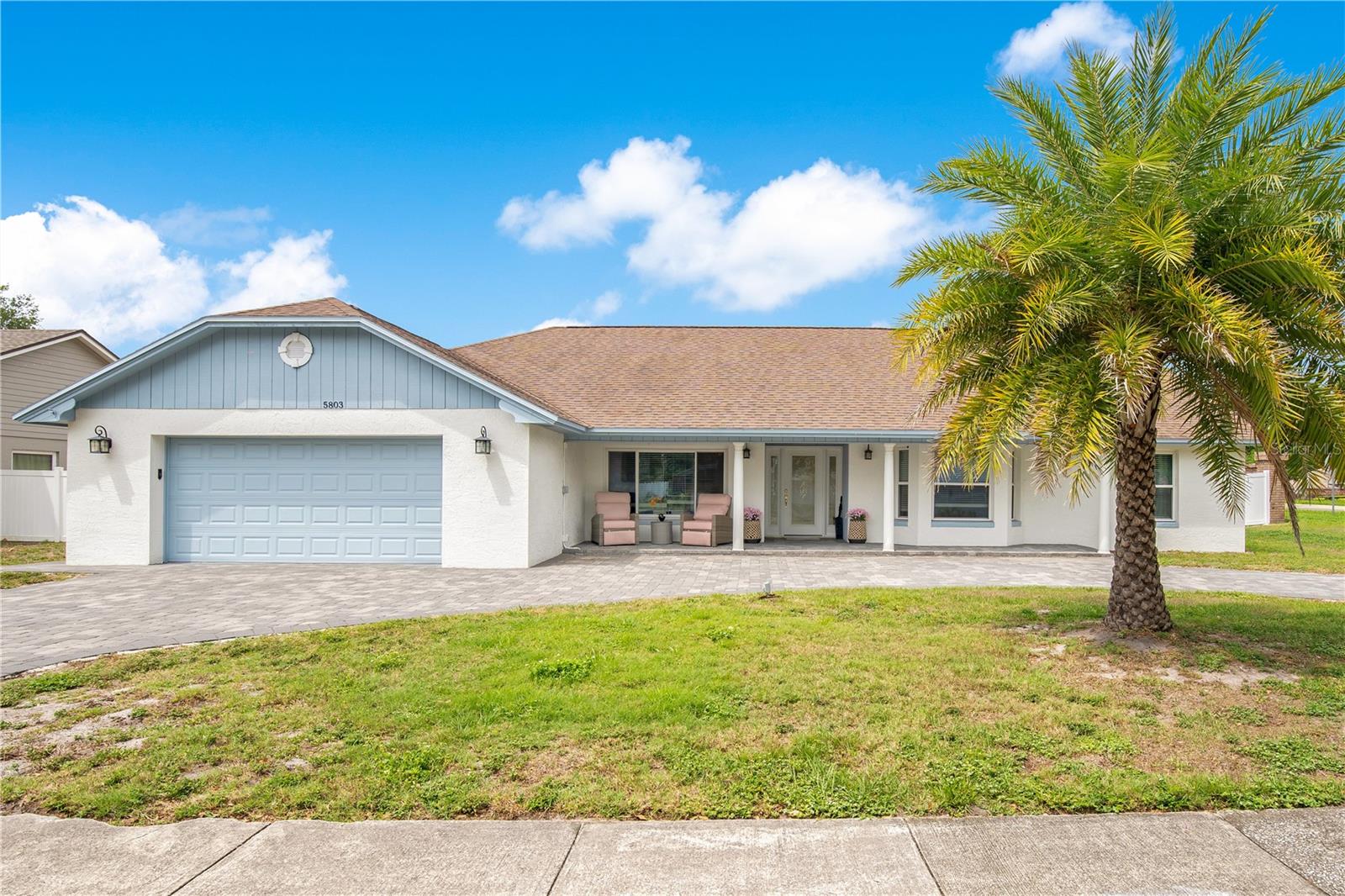
Would you like to sell your home before you purchase this one?
Priced at Only: $669,000
For more Information Call:
Address: 5803 Cedar Pine Dr, ORLANDO, FL 32819
Property Location and Similar Properties
- MLS#: O6293079 ( Residential )
- Street Address: 5803 Cedar Pine Dr
- Viewed: 24
- Price: $669,000
- Price sqft: $198
- Waterfront: No
- Year Built: 1985
- Bldg sqft: 3387
- Bedrooms: 4
- Total Baths: 3
- Full Baths: 3
- Garage / Parking Spaces: 1
- Days On Market: 15
- Additional Information
- Geolocation: 28.479 / -81.4912
- County: ORANGE
- City: ORLANDO
- Zipcode: 32819
- Subdivision: Hidden Spgs
- Elementary School: Palm Lake Elem
- Middle School: Chain of Lakes
- High School: Dr. Phillips
- Provided by: REAL LIVING R E SOLUTIONS
- Contact: Tony Marino
- 407-253-1377

- DMCA Notice
-
DescriptionDoctor Phillips Pool Home Updated and Upgraded! Relocation Opportunities for all involved make this move in ready pool home a must see. The covered front porch is a great spot to greet guests as they drive up on your circular driveway. Your open concept pool home is welcoming and a Rare find with 4 Bedrooms, 3 full Baths, a separate Office and air conditioned Storage/Play space. The Kitchen is the center of your entertainment in this open floor plan with Quartz counters, GE caf appliances and a custom designed walk in pantry. The family room and dining room have vaulted ceilings and are all open to the kitchen making this great for entertaining. The 12x14 home office offers both space and privacy with French doors, Bay window, wood floors and a closet. The split bedrooms are ideal for your family with 2 bedrooms and a bath on one side of the home and the Primary Bedroom and 4th bedroom & bath on the opposite side. Relax by the screened in Pool and enjoy the privacy of NO Rear Neighbors on this Oversized Corner Fenced homesite. NO HOA required... but voluntary...New Roof (2017). Historically Great Dr. Phillips Schools, Unlimited Shopping and Dining options, Easy Commute to Downtown, with Universal Studios in your back yard, Disney and countless entertainment just a short ride away...
Payment Calculator
- Principal & Interest -
- Property Tax $
- Home Insurance $
- HOA Fees $
- Monthly -
For a Fast & FREE Mortgage Pre-Approval Apply Now
Apply Now
 Apply Now
Apply NowFeatures
Building and Construction
- Covered Spaces: 0.00
- Exterior Features: Private Mailbox, Rain Gutters
- Fencing: Vinyl
- Flooring: Luxury Vinyl, Tile
- Living Area: 2273.00
- Roof: Shingle
Land Information
- Lot Features: Corner Lot, Sidewalk, Paved
School Information
- High School: Dr. Phillips High
- Middle School: Chain of Lakes Middle
- School Elementary: Palm Lake Elem
Garage and Parking
- Garage Spaces: 1.00
- Open Parking Spaces: 0.00
- Parking Features: Circular Driveway, Garage Door Opener
Eco-Communities
- Pool Features: Child Safety Fence, Gunite, In Ground, Screen Enclosure
- Water Source: Public
Utilities
- Carport Spaces: 0.00
- Cooling: Central Air
- Heating: Central, Electric
- Pets Allowed: Yes
- Sewer: Septic Tank
- Utilities: Electricity Available, Electricity Connected, Water Connected
Finance and Tax Information
- Home Owners Association Fee: 140.00
- Insurance Expense: 0.00
- Net Operating Income: 0.00
- Other Expense: 0.00
- Tax Year: 2024
Other Features
- Appliances: Dishwasher, Disposal, Dryer, Microwave, Range, Refrigerator, Washer
- Association Name: Hidden Springs / Estates Homeowner Association
- Association Phone: Donna Fontaine
- Country: US
- Interior Features: Ceiling Fans(s), High Ceilings, Kitchen/Family Room Combo, Open Floorplan, Skylight(s), Solid Surface Counters, Split Bedroom, Vaulted Ceiling(s)
- Legal Description: HIDDEN SPRINGS UNIT FIVE 15/40 LOT 24
- Levels: One
- Area Major: 32819 - Orlando/Bay Hill/Sand Lake
- Occupant Type: Owner
- Parcel Number: 28-23-14-3568-00-240
- Style: Florida, Ranch
- Views: 24
- Zoning Code: R-1AA
Similar Properties
Nearby Subdivisions
Bay Hill Sec 01
Bay Hill Sec 04
Bay Hill Sec 05
Bay Hill Sec 09
Bay Hill Sec 10
Bay Hill Sec 12
Bay Hill Sec 13
Bay Point
Bay Ridge Land Condo
Bayview Sub
Bentley Park Rep 02
Carmel
Clubhouse Estates
Dellagio
Emerson Pointe
Enclave At Orlando
Enclave At Orlando Ph 02
Enclave At Orlando Ph 03
Hawthorn Suites Orlando
Hidden Estates
Hidden Spgs
Lake Cane Estates
Lake Cane Hills Add 01
Lake Marsha
Lake Marsha First Add
Landsbrook Terrace
North Bay Sec 01
North Bay Sec 04
North Bay Sec Iva
Orange Bay
Orange Tree Cc Un 4a
Orange Tree Country Club
Orange Tree Country Cluba
Orange Tree Country Clubb
Palm Lake
Phillips Cove Condo
Phillips Oaks
Point Orlando Residence Condo
Point Orlando Resort Condo
Pointe Tibet Rep
Sand Lake Hills
Sand Lake Hills Sec 02
Sand Lake Hills Sec 03
Sand Lake Hills Sec 05
Sand Lake Hills Sec 08
Sandy Spgs
Shadow Bay Spgs
Shadow Bay Spgs Ut 2
South Bay
South Bay Sec 01b
South Bay Sec 02
South Bay Section 1 872 Lot 17
South Bay Villas
Tangelo Park Sec 01
Tangelo Park Sec 03
Tangelo Park Sec 04
The Point Orlando Resort Condo
Torey Pines
Turnbury Woods
Vista Cay Resort Reserve
Windermere Heights Add 02
Winwood

- Marian Casteel, BrkrAssc,REALTOR ®
- Tropic Shores Realty
- CLIENT FOCUSED! RESULTS DRIVEN! SERVICE YOU CAN COUNT ON!
- Mobile: 352.601.6367
- Mobile: 352.601.6367
- 352.601.6367
- mariancasteel@yahoo.com


