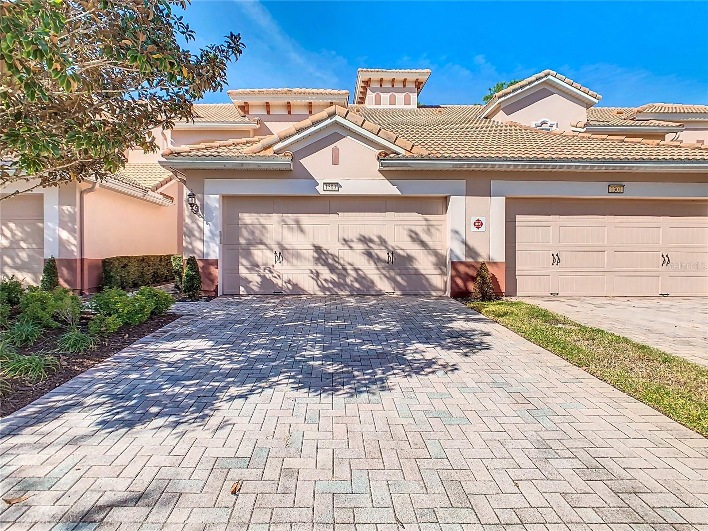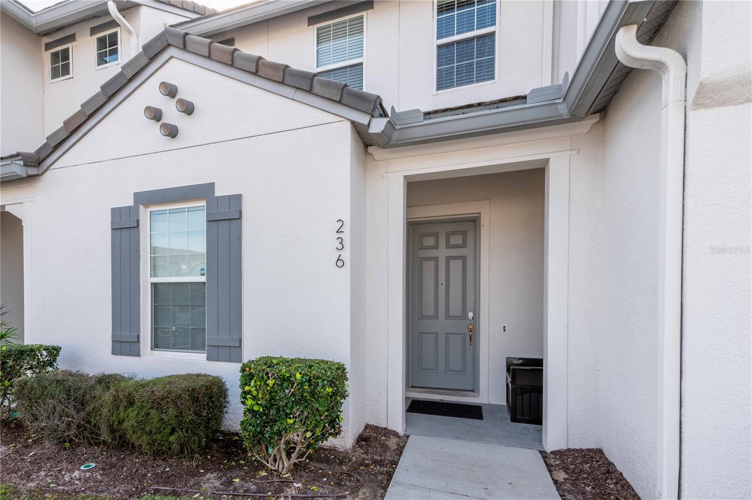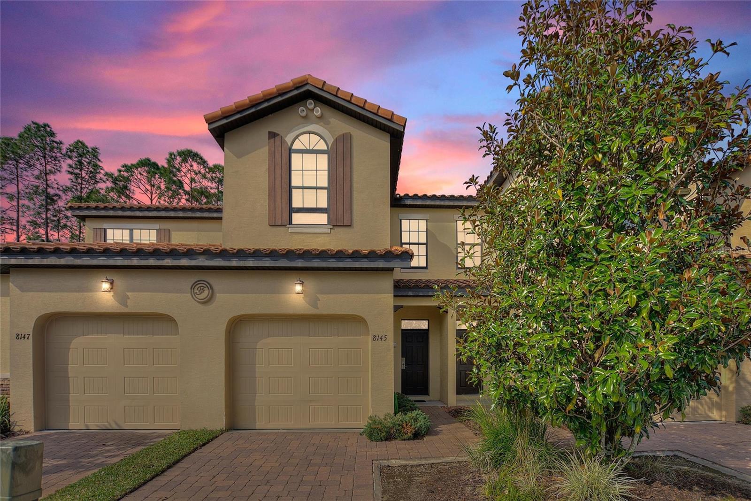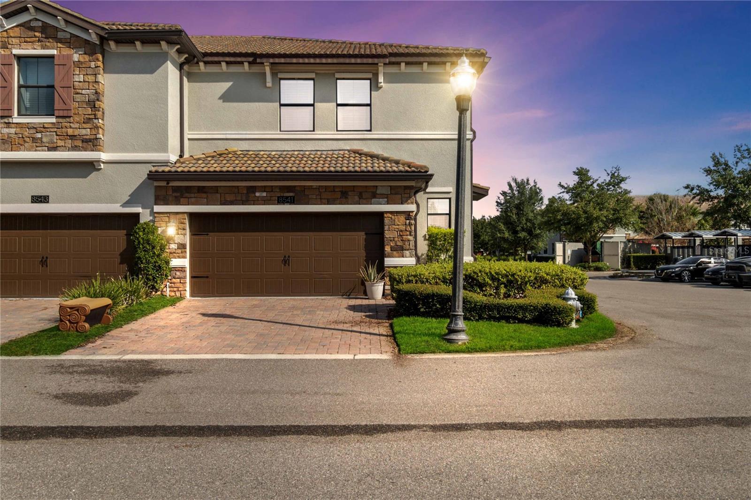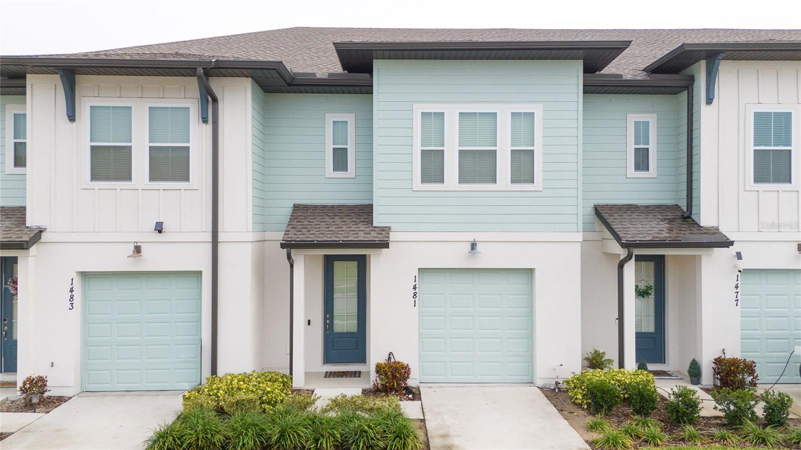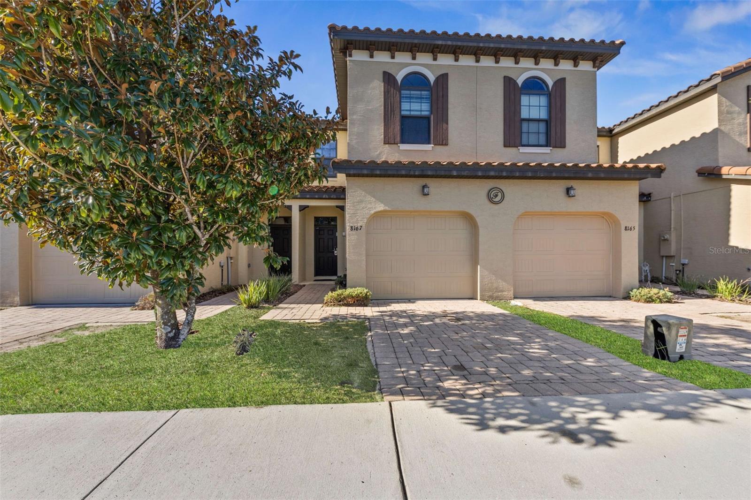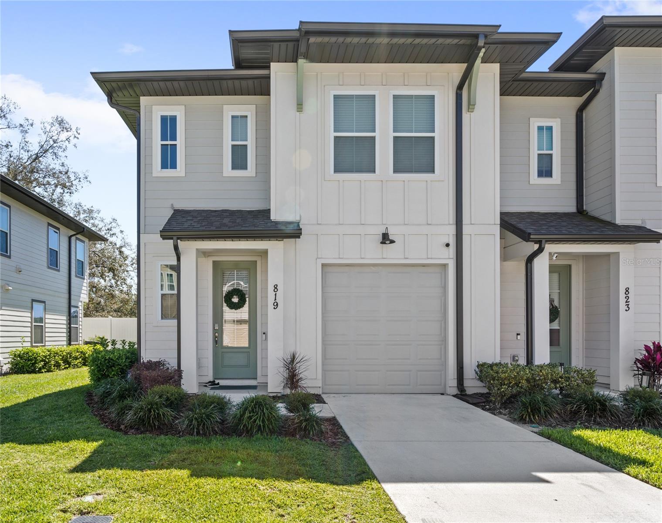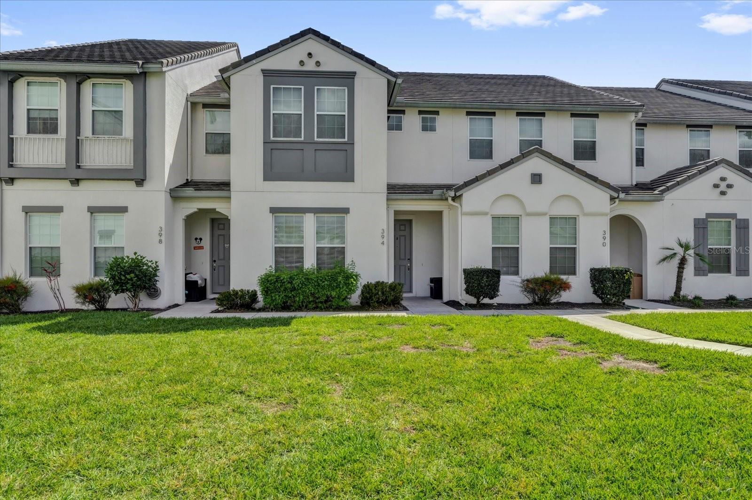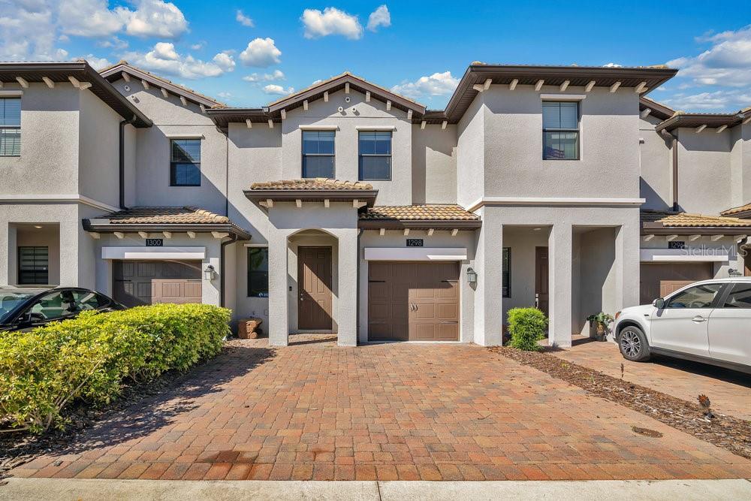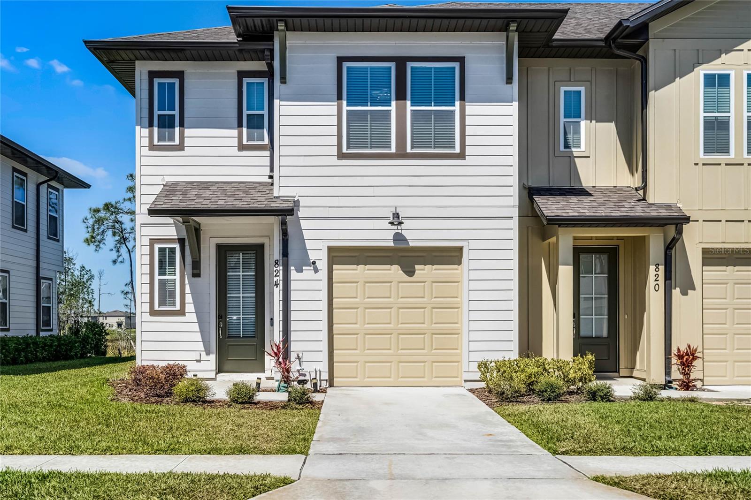2466 Belle Haven Way, DAVENPORT, FL 33896
Property Photos

Would you like to sell your home before you purchase this one?
Priced at Only: $342,190
For more Information Call:
Address: 2466 Belle Haven Way, DAVENPORT, FL 33896
Property Location and Similar Properties
- MLS#: O6293172 ( Residential )
- Street Address: 2466 Belle Haven Way
- Viewed: 52
- Price: $342,190
- Price sqft: $196
- Waterfront: No
- Year Built: 2024
- Bldg sqft: 1742
- Bedrooms: 3
- Total Baths: 3
- Full Baths: 2
- 1/2 Baths: 1
- Garage / Parking Spaces: 1
- Days On Market: 31
- Additional Information
- Geolocation: 28.2499 / -81.6535
- County: POLK
- City: DAVENPORT
- Zipcode: 33896
- Subdivision: Belle Haven
- Elementary School: Citrus Ridge
- Middle School: Citrus Ridge
- High School: Ridge Community Senior
- Provided by: PULTE REALTY OF NORTH FLORIDA LLC
- Contact: Adrienne Escott
- 407-250-9131

- DMCA Notice
-
DescriptionBelle Haven offers single family homes and townhomes in Davenport, just minutes from Hwy 27, I 4, SR 429, theme parks and the 80 acre open air shopping, dining and entertainment center of Posner Park. On site amenities include a community pool with cabana, open green spaces and a community playground. Spectrum gigabit high speed internet and TV are included in the HOA fees and there is no CDD. Belle Haven is selling quickly visit today! Discover the perfect blend of convenience and luxury in this move in ready Springdale two story townhome by Pulte. Every detail has been thoughtfully crafted to elevate your lifestyle, with designer touches that make your home feel both stylish and sophisticated. This interior unit townhome offers 3 spacious bedrooms, 2 full bathrooms, a powder room, and a single car garage, complemented by a covered lanai. The open concept first floor is perfect for modern living, with a gourmet kitchen featuring Lagoon quartz countertops, Villanova White cabinetry, a stylish tile backsplash, and stainless steel Whirlpool appliances, including a refrigerator. The open concept gathering room and caf area flow seamlessly into the covered lanai, providing a perfect setting for entertaining or simply relaxing. Upstairs, retreat to your private Owners Suite, which boasts a generous walk in closet and a luxurious en suite bathroom complete with a double sink quartz vanity, a walk in shower with a glass enclosure, and ample storage space. Two additional bedrooms, a secondary bathroom, and a conveniently located laundry room offer both privacy and functionality. With elegant, professionally curated design selections including Positano Blanco porcelain tile flooring, soft and stain resistant Ornamental Gate carpet, and designer window blinds, this home is as beautiful as it is practical. Dont miss the opportunity to make this sophisticated townhome yoursschedule a tour today and experience the luxury and ease of modern living!
Payment Calculator
- Principal & Interest -
- Property Tax $
- Home Insurance $
- HOA Fees $
- Monthly -
For a Fast & FREE Mortgage Pre-Approval Apply Now
Apply Now
 Apply Now
Apply NowFeatures
Building and Construction
- Builder Model: Springdale
- Builder Name: Pulte Homes
- Covered Spaces: 0.00
- Exterior Features: Irrigation System, Sidewalk, Sliding Doors
- Flooring: Carpet, Tile
- Living Area: 1699.00
- Roof: Shingle
Property Information
- Property Condition: Completed
Land Information
- Lot Features: Cleared, Level, Sidewalk, Paved
School Information
- High School: Ridge Community Senior High
- Middle School: Citrus Ridge
- School Elementary: Citrus Ridge
Garage and Parking
- Garage Spaces: 1.00
- Open Parking Spaces: 0.00
- Parking Features: Driveway, Garage Door Opener
Eco-Communities
- Green Energy Efficient: HVAC, Insulation, Lighting, Roof, Thermostat, Water Heater, Windows
- Pool Features: Deck, Gunite, In Ground, Lighting, Outside Bath Access, Tile
- Water Source: Public
Utilities
- Carport Spaces: 0.00
- Cooling: Central Air
- Heating: Central, Electric, Heat Pump
- Pets Allowed: Yes
- Sewer: Public Sewer
- Utilities: Cable Available, Electricity Connected, Public, Sewer Connected, Underground Utilities, Water Connected
Amenities
- Association Amenities: Cable TV, Playground, Pool, Trail(s)
Finance and Tax Information
- Home Owners Association Fee Includes: Pool, Insurance, Internet, Maintenance Structure, Management
- Home Owners Association Fee: 270.00
- Insurance Expense: 0.00
- Net Operating Income: 0.00
- Other Expense: 0.00
- Tax Year: 2024
Other Features
- Appliances: Dishwasher, Disposal, Dryer, Electric Water Heater, Microwave, Range, Refrigerator, Washer
- Association Name: Belle Haven Homeowners Association
- Association Phone: 407-661-4774
- Country: US
- Furnished: Unfurnished
- Interior Features: Eat-in Kitchen, Kitchen/Family Room Combo, Living Room/Dining Room Combo, Open Floorplan, Pest Guard System, PrimaryBedroom Upstairs, Split Bedroom, Stone Counters, Thermostat, Walk-In Closet(s), Window Treatments
- Legal Description: BELLE HAVEN PHASE 1 PB 191 PG 30-35 LOT 293
- Levels: Two
- Area Major: 33896 - Davenport / Champions Gate
- Occupant Type: Vacant
- Parcel Number: 27-26-06-701219-002930
- Possession: Close Of Escrow
- Style: Craftsman
- Views: 52
Similar Properties
Nearby Subdivisions
Azur Residence
Bellaviva Ph 4
Belle Haven
Belle Haven Ph 1
Brentwood
Bridgewater Crossing Townhome
Bridgewater Crossing Townhomes
Bridgewater Twnhms Ph 1
Bridgewater Twnhms Ph I
Cabot Cliffs Dr
Champions Club Condo Ph 25
Champions Gate
Champions Point
Champions Pointe
Champions Pointe 25 Th
Championsgate 24 Th
Championsgate Condo Ph 18
Championsgate Condo Ph 2
Championsgate Stoneybrook
Championsgate Stoneybrook Sout
Champios Gate
Enclave At Festival
Festival
Festival Ph 1
Festival Ph 2
Festival Ph 3
Festival Ph 4
Festival Ph 5
Festival Phase 4
Festival Phase 5
Fountains At Championsgate Ph
Fountainschampionsgate Ph 1
Fox North
Lake Bluff At Town Center East
Lake Blufftown Center Eastph
Mandalay At Bella Trae Condo P
Mandalay At Bellatrae Ph 19 Bl
Stoneybrook South
Stoneybrook South North
Stoneybrook South North Parcel
Stoneybrook South North Pclph
Stoneybrook South North Ph 6
Stoneybrook South North Prcl P
Stoneybrook South Ph I 1 J 1
Stoneybrook South Ph I1 J1
Stoneybrook South Ph J2 J3
Stoneybrook South Rth Pclph
The Azur Resort
The Vistas At Championsgate
The Vistas At Championsgate Ph
Villa Domani
Vistaschampionsgate Ph 1b 2
Waterfordbridgewater
Westside Lake
Windwood Bay Ph 01

- Marian Casteel, BrkrAssc,REALTOR ®
- Tropic Shores Realty
- CLIENT FOCUSED! RESULTS DRIVEN! SERVICE YOU CAN COUNT ON!
- Mobile: 352.601.6367
- Mobile: 352.601.6367
- 352.601.6367
- mariancasteel@yahoo.com





















