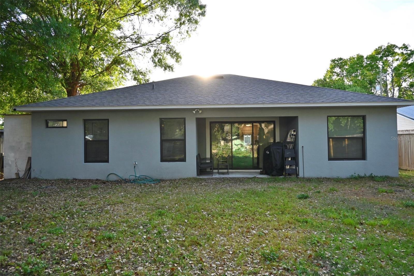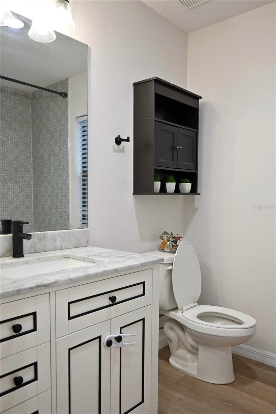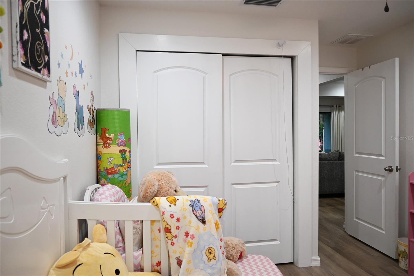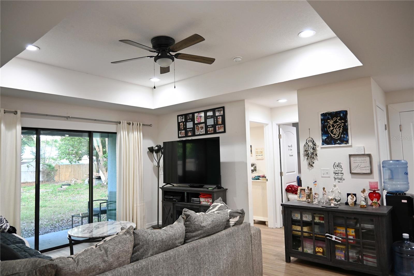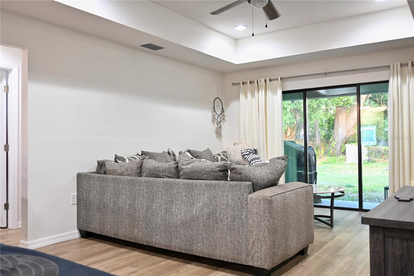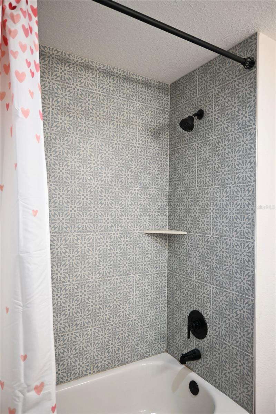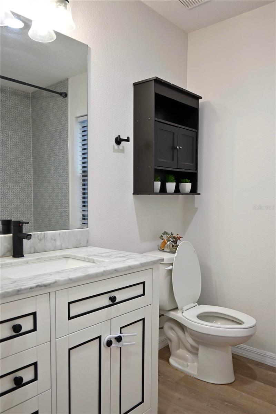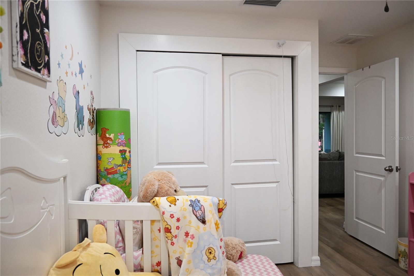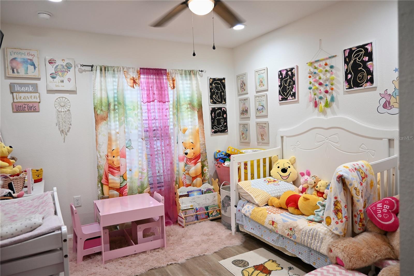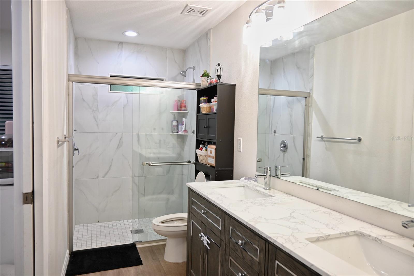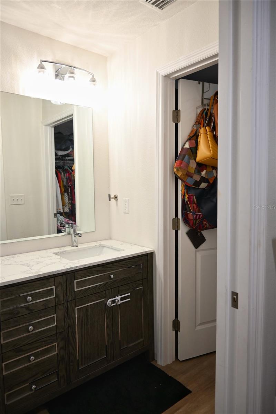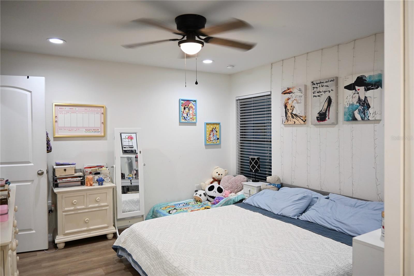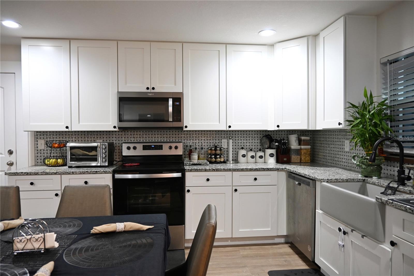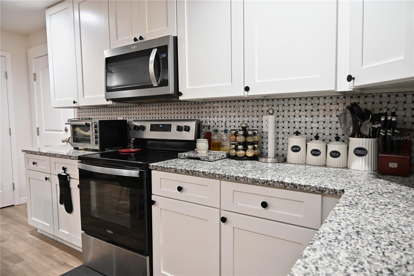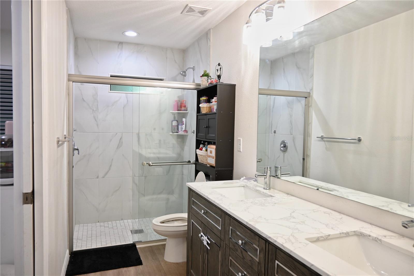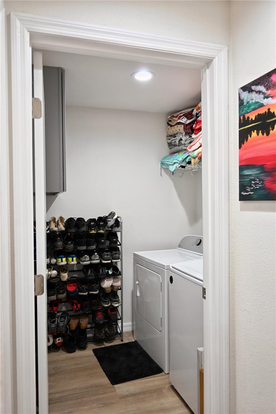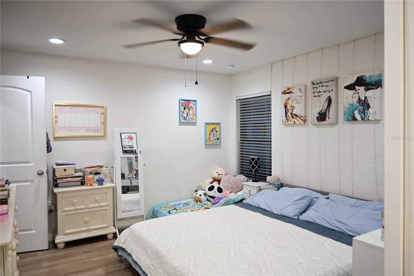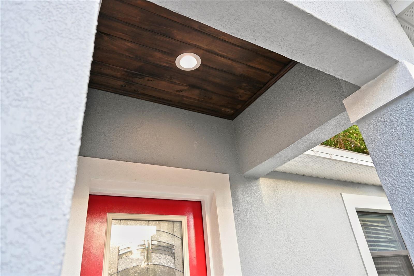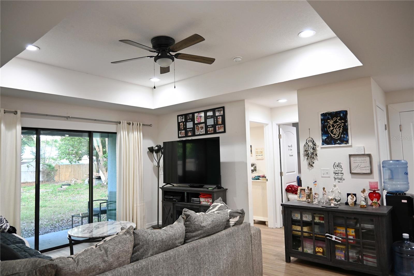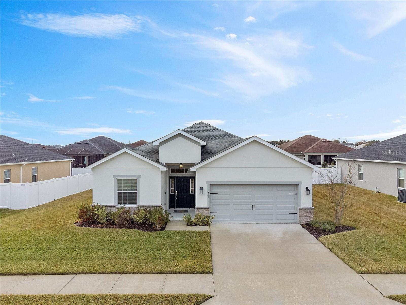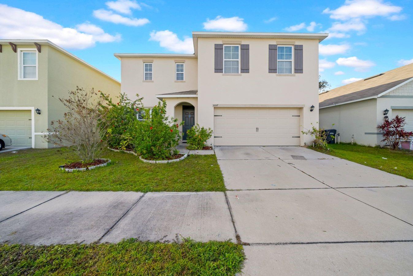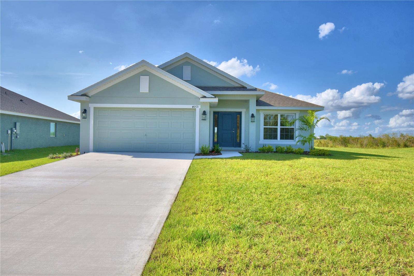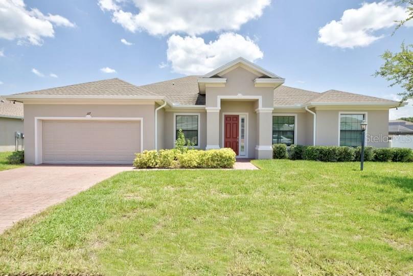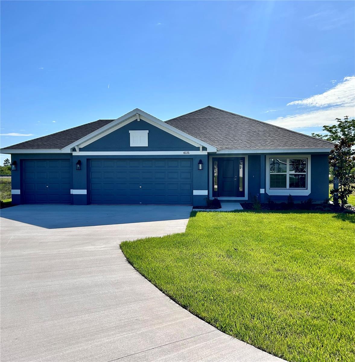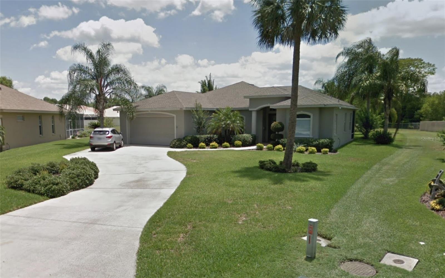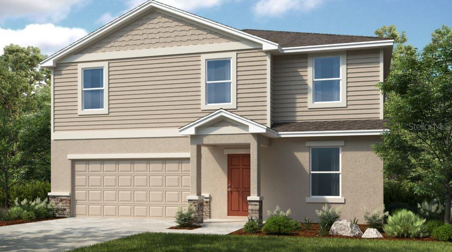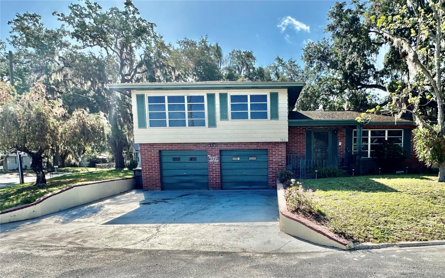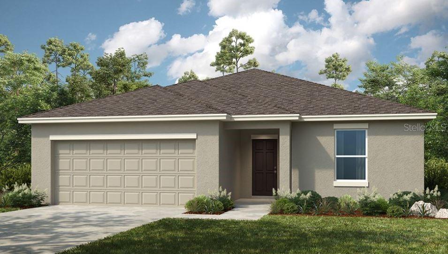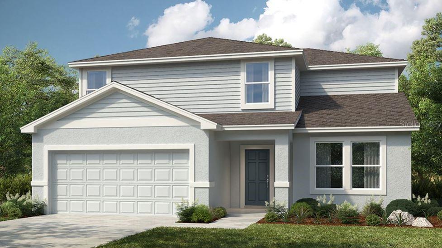517 Walnut Street, AUBURNDALE, FL 33823
Property Photos
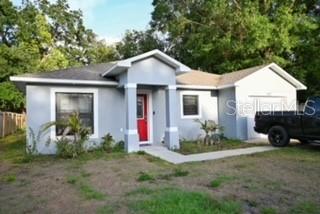
Would you like to sell your home before you purchase this one?
Priced at Only: $338,000
For more Information Call:
Address: 517 Walnut Street, AUBURNDALE, FL 33823
Property Location and Similar Properties
- MLS#: O6295893 ( Residential )
- Street Address: 517 Walnut Street
- Viewed: 27
- Price: $338,000
- Price sqft: $202
- Waterfront: No
- Year Built: 2022
- Bldg sqft: 1671
- Bedrooms: 3
- Total Baths: 2
- Full Baths: 2
- Garage / Parking Spaces: 1
- Days On Market: 22
- Additional Information
- Geolocation: 28.0572 / -81.7851
- County: POLK
- City: AUBURNDALE
- Zipcode: 33823
- Subdivision: Auburndale Heights
- Elementary School: Auburndale Central Elem
- Middle School: Stambaugh
- High School: Auburndale
- Provided by: SAND DOLLAR REALTY GROUP INC
- Contact: Kayleigh Fernandez
- 407-389-7318

- DMCA Notice
-
DescriptionWelcome to this beautiful single family home, featuring an open concept layout with modern elegance throughout. Located in the vibrant heart of Auburndale, this 3 bedroom, 2 bathroom home offers a stylish and comfortable living experience. The home boasts gorgeous vinyl flooring, recessed lighting, and a contemporary kitchen with stunning granite countertops, Energy Star stainless steel appliances, a spacious pantry, and a sleek backsplash that adds charm and character. The master suite is a true retreat, offering a generous walk in closet and an adjoining bathroom complete with a walk in shower, double vanity with quartz countertops, and elegant finishes. The second bathroom features a tub shower combination, perfect for relaxation. Additional perks include in wall pest control and Centricome pest protection for peace of mind. Step outside through the sliding doors onto the back porch with a charming shiplap ceiling, ideal for entertaining or unwinding in the spacious backyard. With no HOA restrictions, this home offers plenty of freedom to make it truly yours. Enjoy the convenience of being one block away from local shops and restaurants while also having easy access to US Hwy 92, nearby supermarkets, and gas stations. Dont miss the chance to make this stunning home your own! Contact us today to schedule a private showing. Call today to schedule your private showing your new home awaits!
Payment Calculator
- Principal & Interest -
- Property Tax $
- Home Insurance $
- HOA Fees $
- Monthly -
For a Fast & FREE Mortgage Pre-Approval Apply Now
Apply Now
 Apply Now
Apply NowFeatures
Building and Construction
- Covered Spaces: 0.00
- Exterior Features: Garden, Lighting, Private Mailbox, Sidewalk, Sliding Doors, Sprinkler Metered
- Flooring: Tile, Vinyl
- Living Area: 1291.00
- Roof: Shingle
School Information
- High School: Auburndale High School
- Middle School: Stambaugh Middle
- School Elementary: Auburndale Central Elem
Garage and Parking
- Garage Spaces: 1.00
- Open Parking Spaces: 0.00
Eco-Communities
- Green Energy Efficient: Appliances, Windows
- Water Source: None
Utilities
- Carport Spaces: 0.00
- Cooling: Central Air
- Heating: Central
- Pets Allowed: Yes
- Sewer: Public Sewer
- Utilities: BB/HS Internet Available, Cable Available, Electricity Connected, Public, Sprinkler Meter, Water Connected
Finance and Tax Information
- Home Owners Association Fee: 0.00
- Insurance Expense: 0.00
- Net Operating Income: 0.00
- Other Expense: 0.00
- Tax Year: 2024
Other Features
- Appliances: Cooktop, Dishwasher, Disposal, Electric Water Heater, Exhaust Fan, Microwave, Range, Refrigerator
- Country: US
- Interior Features: Ceiling Fans(s), High Ceilings, In Wall Pest System, Open Floorplan, Solid Wood Cabinets, Stone Counters, Thermostat, Tray Ceiling(s), Window Treatments
- Legal Description: AUBURNDALE HGTS PB 2 PG 13 BLK 16 LOT 13 & W1/2 OF CLOSED ALLEY LYING E OF SAME
- Levels: One
- Area Major: 33823 - Auburndale
- Occupant Type: Owner
- Parcel Number: 25-28-11-336500-016130
- Views: 27
- Zoning Code: R-3
Similar Properties
Nearby Subdivisions
Alberta Park Sub
Arietta Point
Auburn Grove
Auburn Oaks Ph 02
Auburn Preserve
Auburndale Heights
Auburndale Lakeside Park
Auburndale Manor
Bennetts Resub
Bentley North
Bentley Oaks
Berkely Rdg Ph 2
Berkley Rdg Ph 03
Berkley Rdg Ph 03 Berkley Rid
Berkley Rdg Ph 2
Berkley Reserve Rep
Berkley Ridge
Berkley Ridge Ph 01
Brookland Park
Cadence Crossing
Carlsbad Heights
Cascara
Cascara Ph 2
Classic View Estates
Dennis Park
Diamond Ridge 02
Doves View
Drexel Park
Enclave Lake Myrtle
Enclavelk Myrtle
Estates Auburndale
Estates Auburndale Ph 02
Estates Of Auburndale Phase 2
Estatesauburndale Ph 02
Estatesauburndale Ph 2
First Add
Flanigan C R Sub
Godfrey Manor
Grove Estates 1st Add
Grove Estates Second Add
Hazel Crest
Hickory Ranch
Hills Arietta
Interlochen Sub
Johnson Heights
Jolleys Add
Lake Arietta Reserve
Lake Van Sub
Lake Whistler Estates
Lakeside Hill
Magnolia Estates
Mattie Pointe
Mattis Points
Midway Gardens
Midway Sub
Oak Crossing Ph 01
Old Town Redding Sub
Paddock Place
Prestown Sub
Reserve At Van Oaks
Reserve At Van Oaks Phase 1
Reserve At Van Oaks Phase 2
Reservevan Oaks Ph 1
Shaddock Estates
Shadow Lawn
St Neots Sub
Summerlake Estates
Sun Acres
Sun Acres Un 1
The Reserve Van Oaks Ph 1
Triple Lake Sub
Van Lakes
Water Ridge Sub
Water Ridge Subdivision
Watercrest Estates
Whistler Woods

- Marian Casteel, BrkrAssc,REALTOR ®
- Tropic Shores Realty
- CLIENT FOCUSED! RESULTS DRIVEN! SERVICE YOU CAN COUNT ON!
- Mobile: 352.601.6367
- Mobile: 352.601.6367
- 352.601.6367
- mariancasteel@yahoo.com


