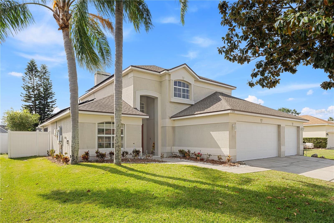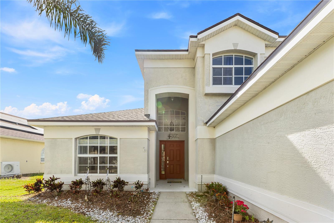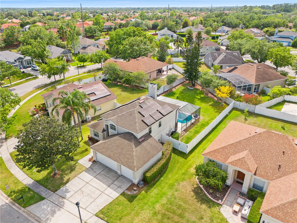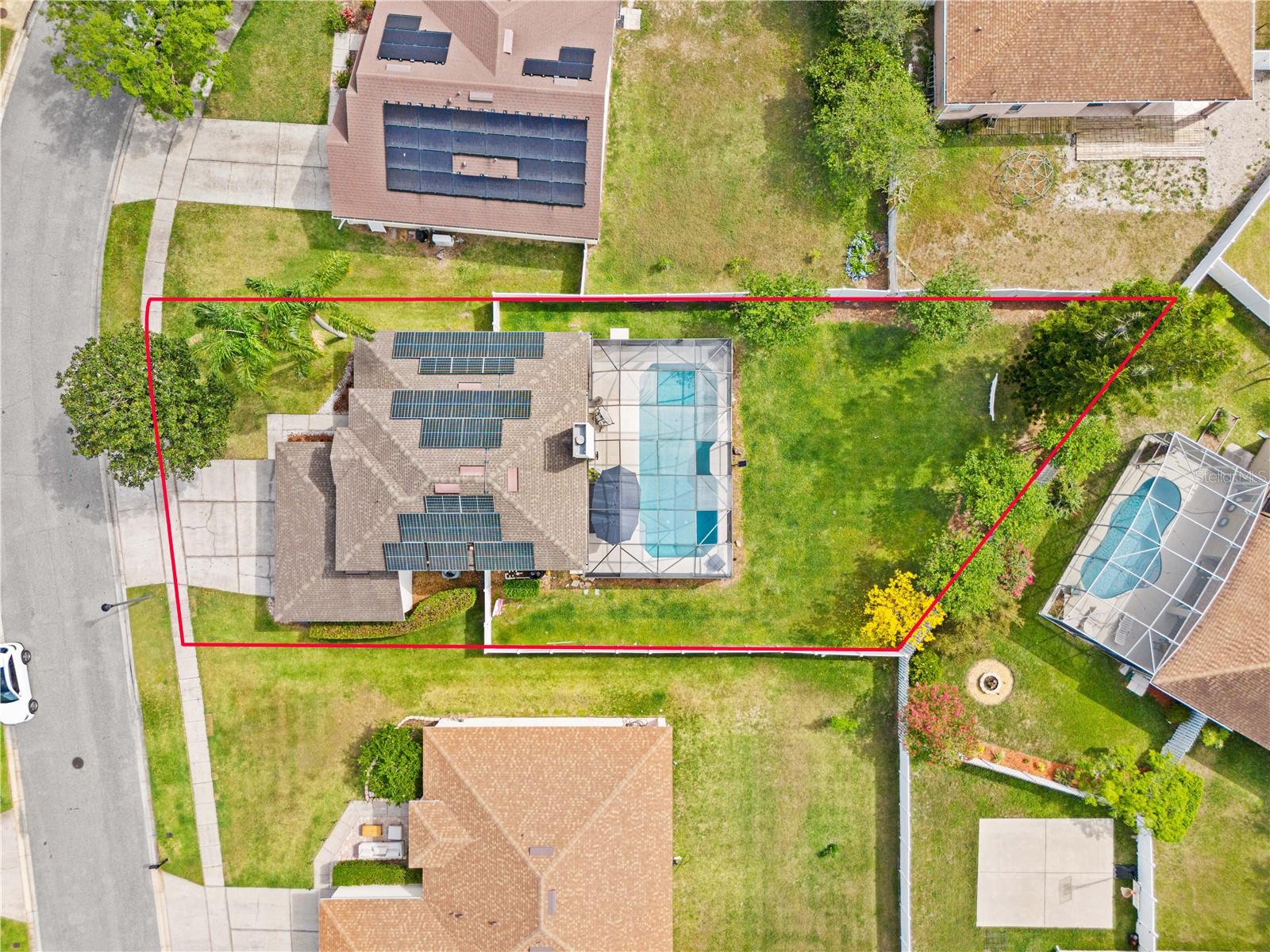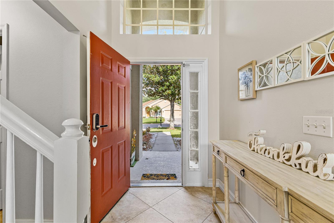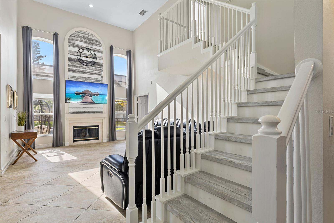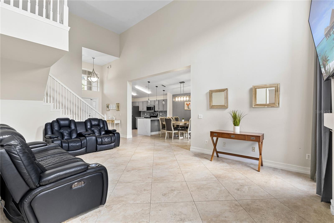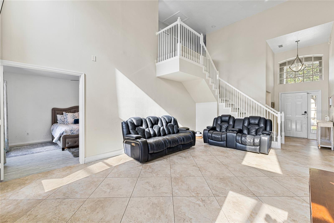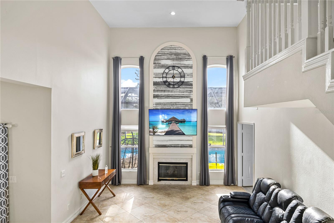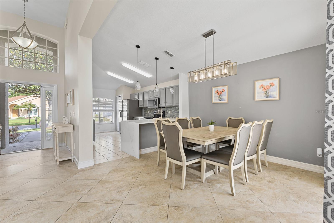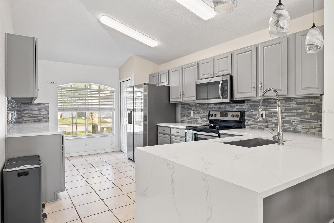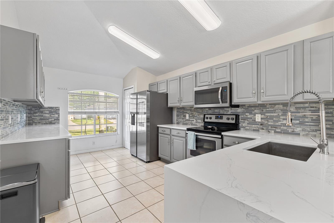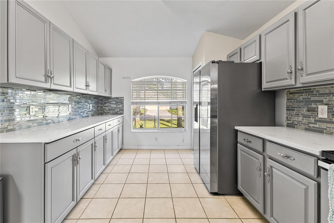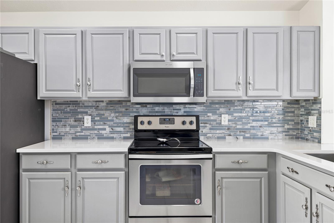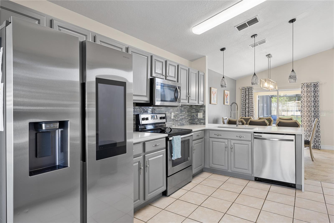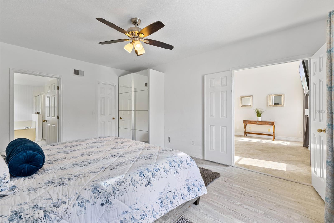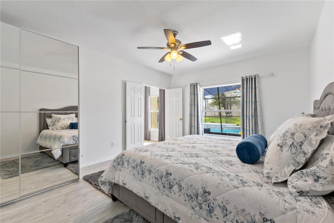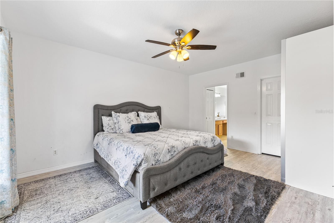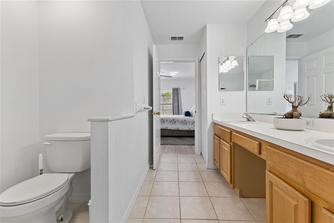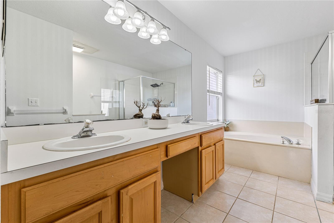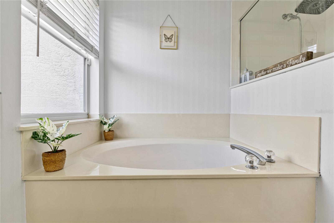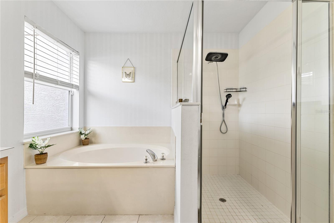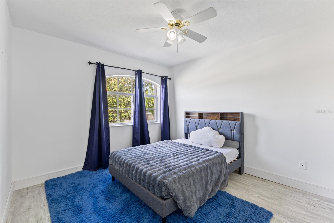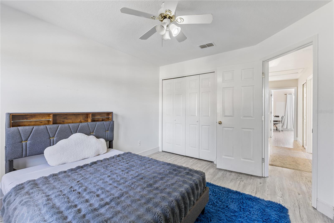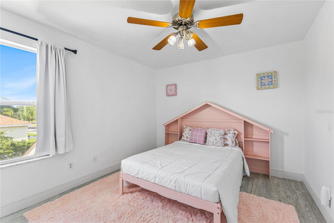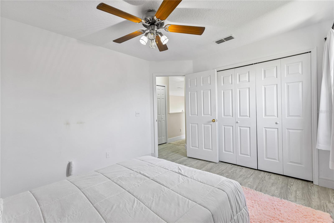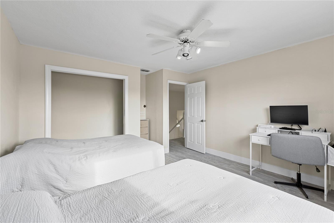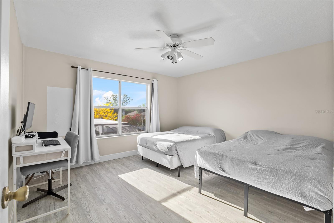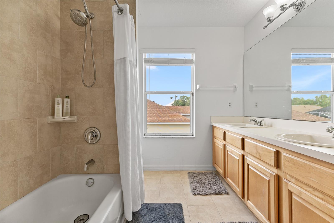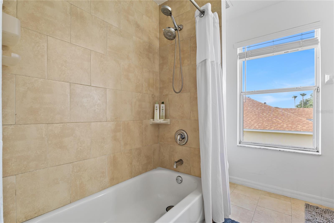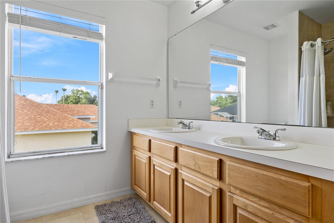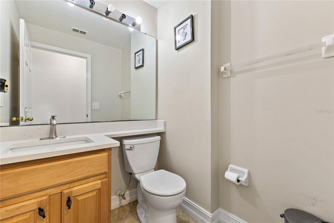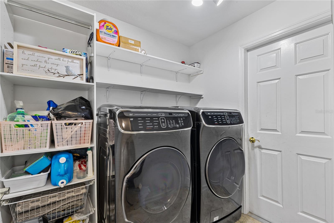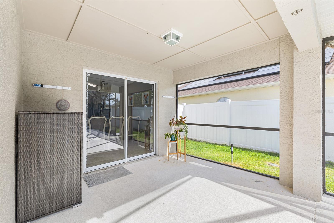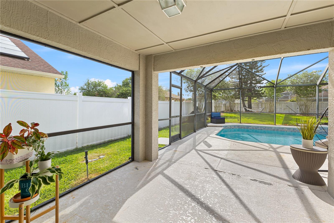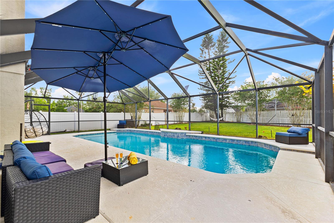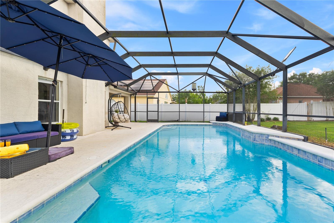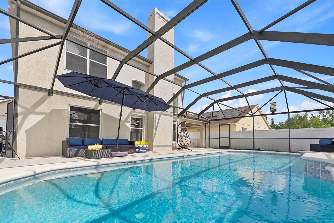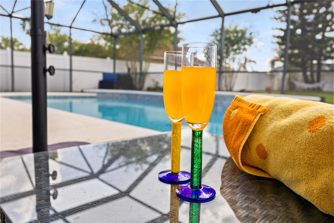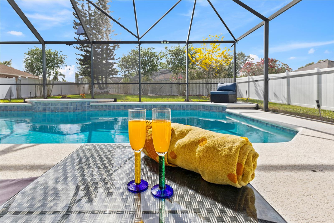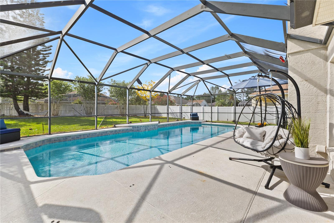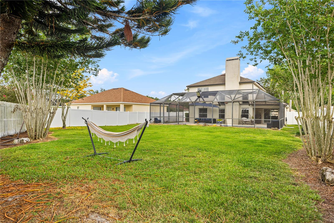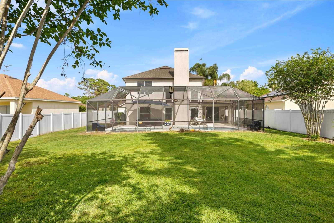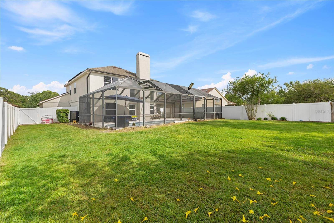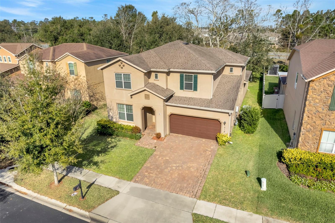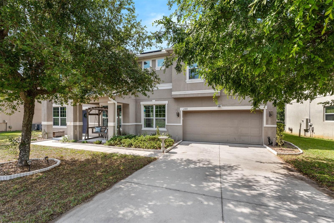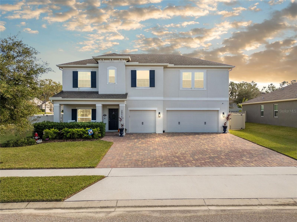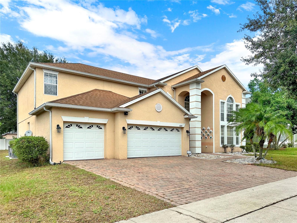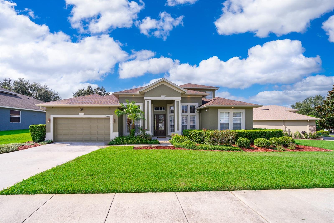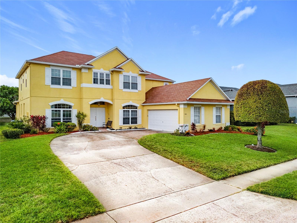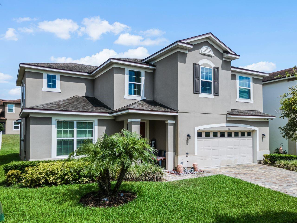239 Longhirst Loop, OCOEE, FL 34761
Property Photos
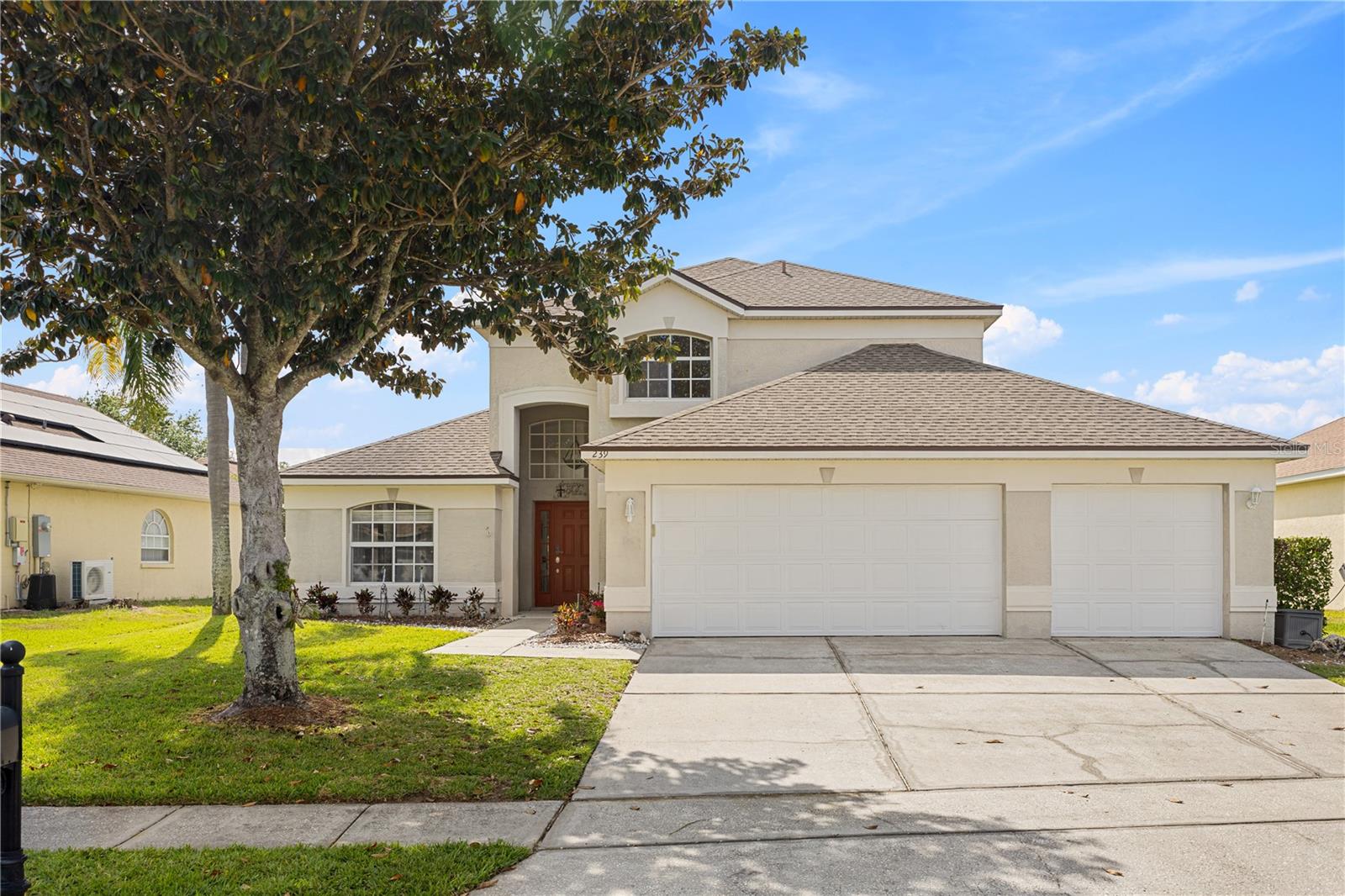
Would you like to sell your home before you purchase this one?
Priced at Only: $597,000
For more Information Call:
Address: 239 Longhirst Loop, OCOEE, FL 34761
Property Location and Similar Properties
- MLS#: O6295919 ( Residential )
- Street Address: 239 Longhirst Loop
- Viewed: 23
- Price: $597,000
- Price sqft: $214
- Waterfront: No
- Year Built: 1998
- Bldg sqft: 2792
- Bedrooms: 4
- Total Baths: 3
- Full Baths: 2
- 1/2 Baths: 1
- Garage / Parking Spaces: 3
- Days On Market: 14
- Additional Information
- Geolocation: 28.5308 / -81.5467
- County: ORANGE
- City: OCOEE
- Zipcode: 34761
- Subdivision: Wesmere Fenwick Cove
- Elementary School: Westbrooke
- Middle School: SunRidge
- High School: West Orange
- Provided by: WRA BUSINESS & REAL ESTATE
- Contact: Raquel Saunders
- 407-512-1008

- DMCA Notice
-
DescriptionWelcome to 239 Longhirst Loop a stunning two story POOL HOME in the highly sought after GATED community of Wesmere, ideally located just off Maguire Road, right outside Windermere in Ocoee. This beautifully maintained residence offers the perfect combination of elegant features and functional design. As you step inside, youre greeted by A 22 foot ceilings and an abundance of natural light that fills the open living space. The wood burning fireplace adds a cozy focal point, perfect for relaxing evenings with family or guests. A Fully remodeled kitchen featuring modern countertops and additional custom cabinetry for extra storage. The spacious first floor primary suite provides a private retreat, while the upstairs bedrooms has comfortable accommodations for family or guests. Entertain with ease in the open concept layout, and take full advantage of Florida living in your private, screened in, heated pool Perfect for entertaining or simply enjoying Floridas sunshine all year long. The home sits on a rare oversized lot with a large backyard and an extra wide driveway leading to a 3 car garage, offering plenty of space for vehicles and storage. A standout feature is the solar panel system, fully paid off, and NO carpet troughout the house The Wesmere community is known for its beautifully manicured grounds, parks, walking paths, serene ponds, and recreational amenities like tennis court , basketball, playgrounds and community pool . Whether youre enjoying the amenities or relaxing in your own backyard, this property offers a lifestyle of comfort and convenience. Prime Location & Proximity Highlights: Downtown Windermere just 2 miles. Walt Disney World approx. 15 miles. Orlando International Airport (MCO) approx. 24 miles , 0.5 miles to Publix & Plantation Grove Shopping Center and Quick access to Highway 50, 429, and Florida Turnpike Hoa fees includes internet Dont miss the chance to make this extraordinary home yoursschedule a private showing today!!
Payment Calculator
- Principal & Interest -
- Property Tax $
- Home Insurance $
- HOA Fees $
- Monthly -
For a Fast & FREE Mortgage Pre-Approval Apply Now
Apply Now
 Apply Now
Apply NowFeatures
Building and Construction
- Covered Spaces: 0.00
- Exterior Features: Sidewalk
- Fencing: Fenced
- Flooring: Tile, Vinyl
- Living Area: 2112.00
- Roof: Shingle
School Information
- High School: West Orange High
- Middle School: SunRidge Middle
- School Elementary: Westbrooke Elementary
Garage and Parking
- Garage Spaces: 3.00
- Open Parking Spaces: 0.00
Eco-Communities
- Pool Features: Heated, In Ground, Screen Enclosure
- Water Source: Public
Utilities
- Carport Spaces: 0.00
- Cooling: Central Air
- Heating: Central, Electric
- Pets Allowed: Yes
- Sewer: Public Sewer
- Utilities: Cable Connected, Electricity Connected, Sewer Connected, Solar
Finance and Tax Information
- Home Owners Association Fee: 755.00
- Insurance Expense: 0.00
- Net Operating Income: 0.00
- Other Expense: 0.00
- Tax Year: 2024
Other Features
- Appliances: Dishwasher, Disposal, Microwave, Range, Refrigerator
- Association Name: Ellis Property Management
- Country: US
- Interior Features: Eat-in Kitchen, High Ceilings, Living Room/Dining Room Combo, Open Floorplan, Primary Bedroom Main Floor, Stone Counters
- Legal Description: FENWICK COVE 38/130 LOT 83
- Levels: Two
- Area Major: 34761 - Ocoee
- Occupant Type: Owner
- Parcel Number: 31-22-28-2657-00-830
- Possession: Close Of Escrow
- Views: 23
- Zoning Code: PUD-LD
Similar Properties
Nearby Subdivisions
Admiral Pointe
Amber Ridge
Arden Park North Ph 2b
Arden Park North Ph 3
Arden Park North Ph 4
Arden Park North Ph 6
Arden Park South
Brentwood Heights
Brookestone 4763
Brookestone Ut 03 50 113
Burchard Park
Cheshire Woods Wesmere
Coventry At Ocoee Ph 01
Cross Creek
Cross Creek Ph 02
Crown Pointe Cove
Eagles Landing
Fenwick Cove
First Add
Forest Trls J N
Forestbrooke
Forestbrooke Ph 03 Ae
Frst Oaks
Frst Oaks Ph 02
Gladessylvan Lake Ph 02
Hammocks
Jessica Manor
Kensington Manor L O
Lake Olympia North Village
Lake Shore Gardens
Mccormick Woods Ph 3
Meadow Rdg B C D E F F1 F2
Meadows
None
North Ocoee Add
Not On List
Oak Trail Reserve
Ocoee Commons Pud F G1 H1 H2
Ocoee Hills
Ocoee Reserve
Peach Lake Manor
Plantation Grove West
Preserve At Crown Point Phase
Preservecrown Point
Preservecrown Point Ph 24
Preservecrown Point Ph 2a
Preservecrown Point Ph 2b
Prima Vista
Reflections
Remington Oaks Ph 02 45146
Reserve
Reserve 50 01
Richfield
Sawmill
Sawmill Ph 01
Sawmill Ph 02
Sawmill Ph 03
Seegar Sub
Silver Glen Ph 02 Village 02
Spring Lake Reserve
Temple Grove Estates
Twin Lakes Manor
Twin Lakes Manor Add 01
Twin Lakes Manor Add 03
Villageswesmere Ph 2
Wesmere Fenwick Cove
Wesmere Cheshire Woods
Wesmere Fairfax Village
Westchester
Westyn Bay Ph 01 R R1 R5 R6
Wind Stoneocoee Ph 02 A B H
Windsong Lndg Ph 02 P
Windsor Landing
Windsor Landing Ph 01 4626
Wynwood
Wynwood Ph 1 2

- Marian Casteel, BrkrAssc,REALTOR ®
- Tropic Shores Realty
- CLIENT FOCUSED! RESULTS DRIVEN! SERVICE YOU CAN COUNT ON!
- Mobile: 352.601.6367
- Mobile: 352.601.6367
- 352.601.6367
- mariancasteel@yahoo.com


