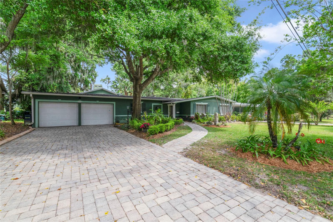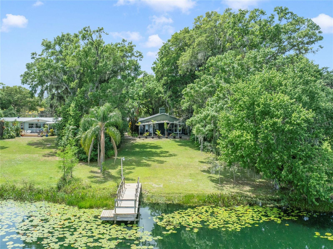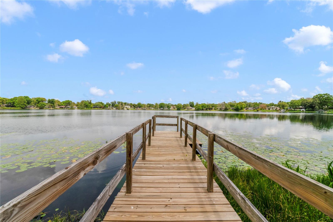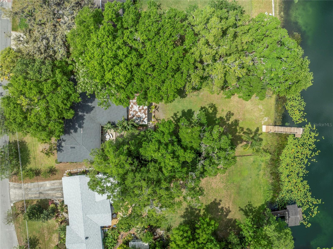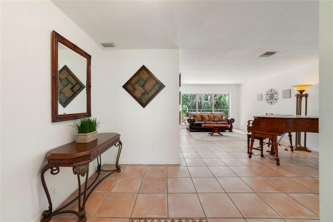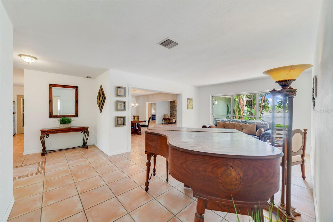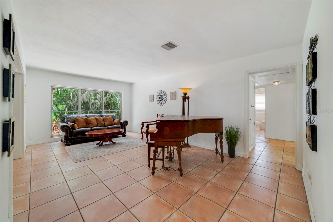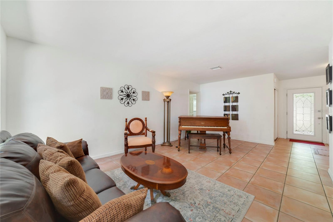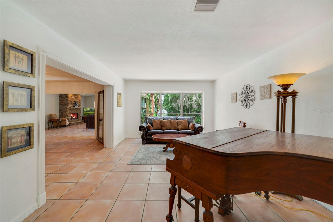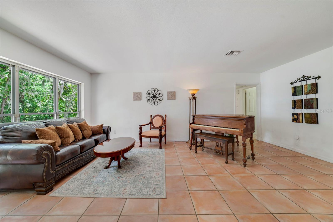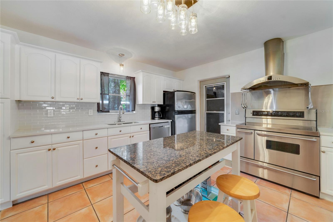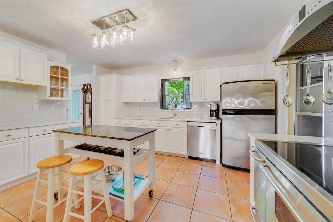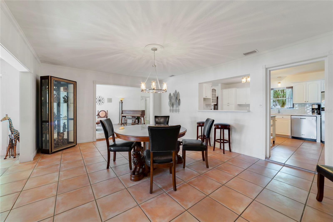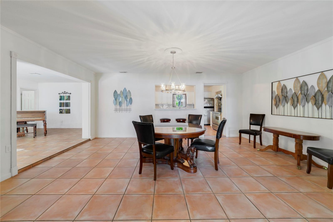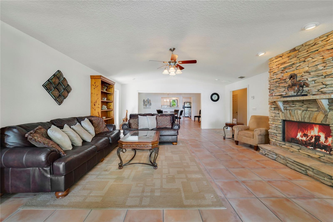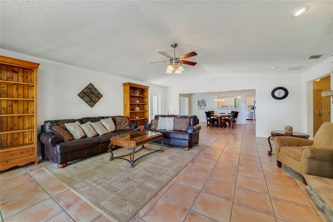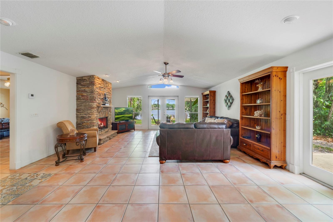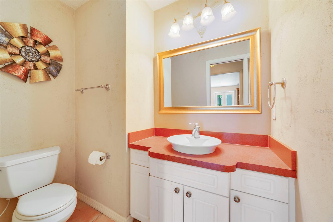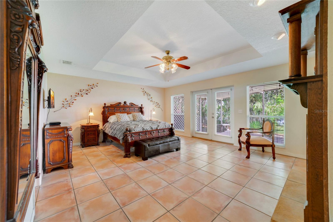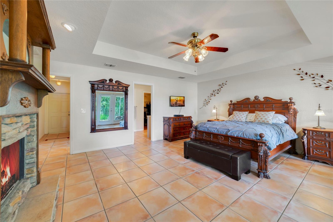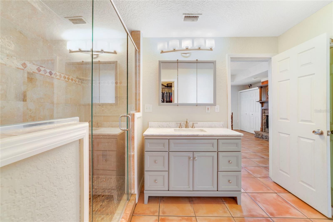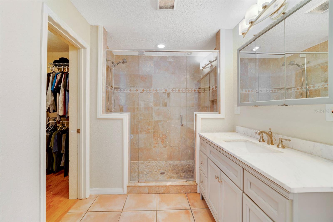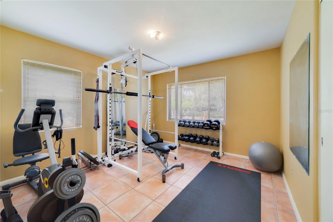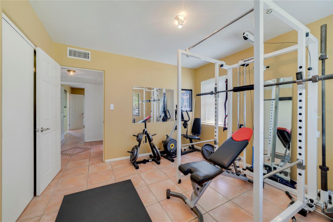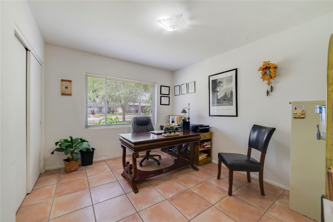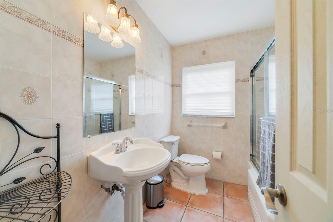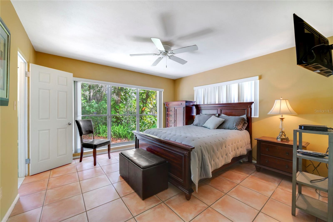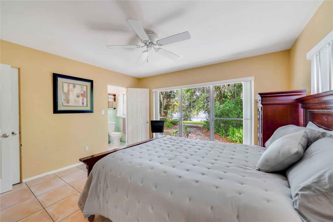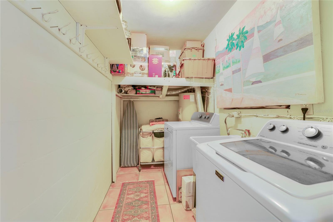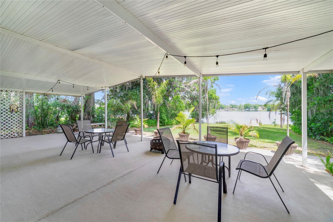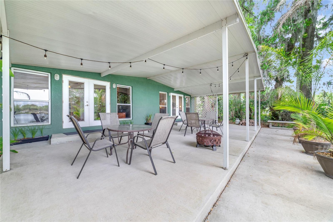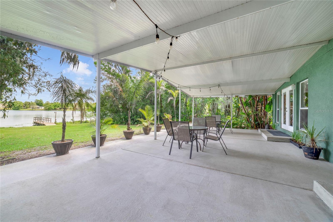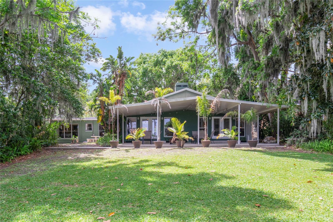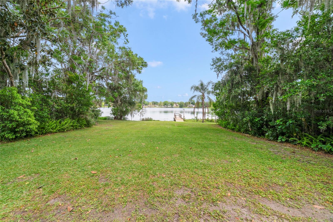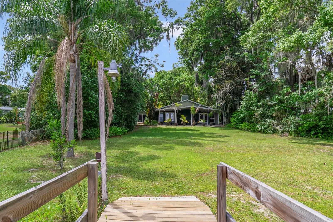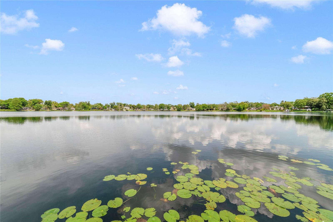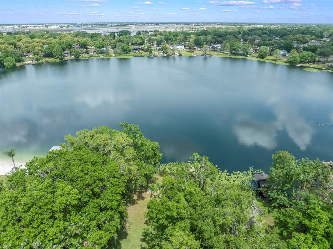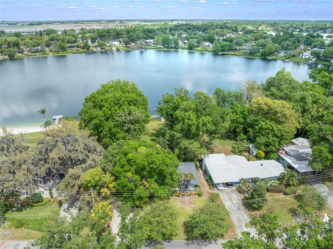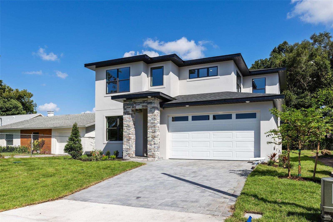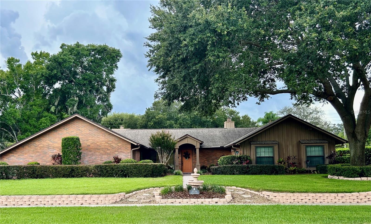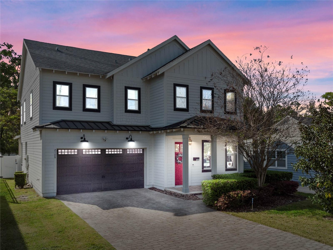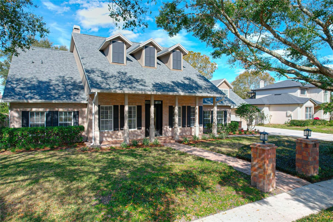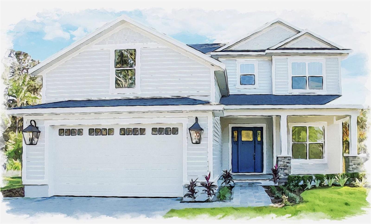3225 Hargill Drive, ORLANDO, FL 32806
Property Photos
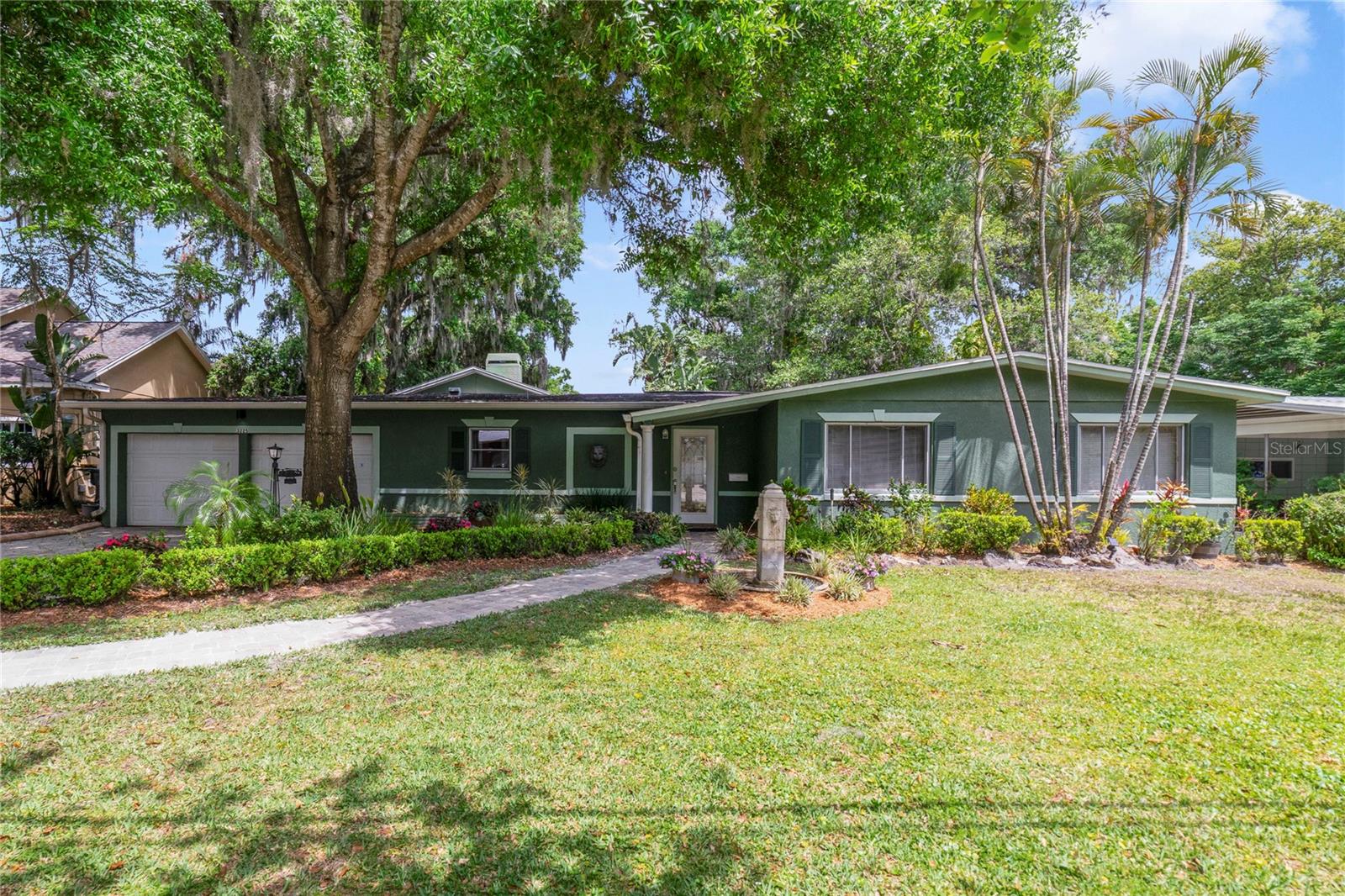
Would you like to sell your home before you purchase this one?
Priced at Only: $879,000
For more Information Call:
Address: 3225 Hargill Drive, ORLANDO, FL 32806
Property Location and Similar Properties
- MLS#: O6296308 ( Residential )
- Street Address: 3225 Hargill Drive
- Viewed: 15
- Price: $879,000
- Price sqft: $278
- Waterfront: Yes
- Wateraccess: Yes
- Waterfront Type: Lake Front
- Year Built: 1956
- Bldg sqft: 3159
- Bedrooms: 4
- Total Baths: 4
- Full Baths: 3
- 1/2 Baths: 1
- Garage / Parking Spaces: 2
- Days On Market: 21
- Additional Information
- Geolocation: 28.5291 / -81.3419
- County: ORANGE
- City: ORLANDO
- Zipcode: 32806
- Subdivision: Dover Shores
- Elementary School: Lake Como Elem
- Middle School: Lake Como
- High School: Boone
- Provided by: MAINFRAME REAL ESTATE
- Contact: Justin Dalrymple, LLC
- 407-513-4257

- DMCA Notice
-
DescriptionSKIABLE LAKEFRONT! This home offers unparalleled value! A true steal at the lowest price per square foot on the lake, and one of the best deals that has ever been available on the water! Nestled on nearly an acre of pristine land, this iconic mid century ranch style home sits on the highly sought after and skiable Lake Arnold a haven for bass fishing enthusiasts. Located in the desirable Dover Shores neighborhood and zoned for the highly rated Lake Como K 8 and Boone High School, this gem is primed for new owners to make it their own. Spanning over 2,500 square feet, this home features 4 generously sized bedrooms, including 2 primary suites, and 3.5 bathrooms. With a 2 car garage, it provides ample space for comfortable living and storage. This is a rare find in downtown Orlando, offering an ideal blend of convenience, charm, and lakefront living. Surrounded by grand oak trees, the home feels like a serene retreat, yet is just minutes from all that downtown Orlando has to offer. Within a short stroll, you'll find the vibrant new Hourglass District with trendy shops and restaurants, plus The Milk District, Thornton Park, Lake Eola, Mills 50, and more all just a stones throw away! Step inside to discover a thoughtfully designed interior with expansive living spaces, each offering breathtaking views of the sparkling waters of Lake Arnold. The formal living room, just off the foyer, is bathed in natural light thanks to large windows that frame the beautiful lake vistas. The recently updated kitchen with Quartz counters, glass subway tiles and custom stainless steel backsplash, is conveniently located to the left of the foyer, boasts an abundance of cabinet and countertop space, and is ideal for meal preparation and hosting. It opens to a spacious dining area, which leads to a massive family room with vaulted ceilings and ample space for gathering. The family room features a striking stone clad wood burning fireplace and, like every room in the house, offers spectacular views of the lake. The homes thoughtful split bedroom floor plan ensures privacy and comfort. The main primary suite, located at the rear left of the home, overlooks Lake Arnold and features its own stone fireplace creating a cozy retreat. French doors from the primary suite lead to a spacious back porch, perfect for enjoying a morning coffee or afternoon cocktail while taking in the serene surroundings. The ensuite bathroom offers a luxurious stand up shower and a walk in closet for all your storage needs. Just off the family room, a convenient half bathroom is perfectly placed for entertaining guests. On the opposite side of the home, youll find the secondary primary bedroom, complete with its own ensuite bathroom, along with two additional guest bedrooms that share a generously sized full bathroom. The homes indoor outdoor flow is nothing short of spectacular, with a large covered porch overlooking the lake and an additional open air porch ideal for al fresco dining or simply enjoying the Florida sunshine. The expansive lot provides ample room to build the pool of your dreams or even a guest house, should you wish. With a 2017 roof and updated plumbing, this home is ready for you to move in and make it your own. Homes like this, offering a perfect blend of lakefront serenity, spacious living, and proximity to downtown, dont come around often. Dont miss the chance to own this rare, one of a kind treasure in downtown Orlando it wont last long!
Payment Calculator
- Principal & Interest -
- Property Tax $
- Home Insurance $
- HOA Fees $
- Monthly -
For a Fast & FREE Mortgage Pre-Approval Apply Now
Apply Now
 Apply Now
Apply NowFeatures
Building and Construction
- Covered Spaces: 0.00
- Exterior Features: French Doors
- Flooring: Tile
- Living Area: 2570.00
- Roof: Shingle
Land Information
- Lot Features: Landscaped, Level, Oversized Lot, Paved
School Information
- High School: Boone High
- Middle School: Lake Como School K-8
- School Elementary: Lake Como Elem
Garage and Parking
- Garage Spaces: 2.00
- Open Parking Spaces: 0.00
Eco-Communities
- Water Source: Public
Utilities
- Carport Spaces: 0.00
- Cooling: Central Air
- Heating: Central
- Sewer: Public Sewer
- Utilities: Cable Available
Finance and Tax Information
- Home Owners Association Fee: 0.00
- Insurance Expense: 0.00
- Net Operating Income: 0.00
- Other Expense: 0.00
- Tax Year: 2023
Other Features
- Appliances: Dishwasher, Disposal, Microwave, Range, Refrigerator
- Country: US
- Furnished: Unfurnished
- Interior Features: Cathedral Ceiling(s), Ceiling Fans(s), Primary Bedroom Main Floor, Thermostat, Walk-In Closet(s)
- Legal Description: DOVER SHORES T/146 LOT 6 BLK A
- Levels: One
- Area Major: 32806 - Orlando/Delaney Park/Crystal Lake
- Occupant Type: Owner
- Parcel Number: 32-22-30-2152-01-060
- Style: Ranch
- View: Water
- Views: 15
- Zoning Code: R-1A
Similar Properties
Nearby Subdivisions
Adirondack Heights
Agnes Heights
Albert Shores
Albert Shores Rep
Ardmore Homes
Bel Air Manor
Bel Air Terrace
Bethaway Sub
Beuchler Sub
Boone Terrace
Brookvilla
Bumby Heights
Close Sub
Cloverdale Sub
Cloverlawn
Conway Estates
Copeland Park
Crocker Heights
Crystal Homes Sub
Darrells Sub
Delaney Highlands
Delaney Terrace
Dover Shores
Dover Shores Eighth Add
Dover Shores Fifth Add
Dover Shores Fourth Add
Dover Shores Seventh Add
Dover Shores Sixth Add
Ellard Sub
Fernway
Forest Pines
Green Fields
Greenbriar
Holden Shores
Hourglass Homes
Ilexhurst Sub
Interlake Park Second Add
J G Manuel Sub
Jacquelyn Heights
Jewel Shores
Lake Emerald
Lake Holden Terrace Neighborho
Lake Lagrange Heights Add 01
Lake Lagrange Manor 4102 Lot 1
Lake Lancaster Place
Lake Margaret Terrace Add 02
Lancaster Heights
Ledford Place
Maguirederrick Sub
Marwood
Michigan Ave Park
Orange Peel Twin Homes
Overlake Terrace
Page Sub
Pennsylvania Heights
Pershing Terrace 2nd Add
Plainfield Rep
Porter Place
Raehn Sub
Rest Haven
Richmond Terrace
Richmond Terrace First Add
Shady Acres
Skycrest
Sodo
Southern Oaks
Summerlin Hills
The Porches At Lake Terrace
Tracys Sub
Waterfront Estates 3rd Add
Willis And Brundidge
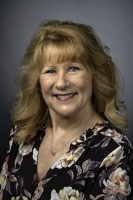
- Marian Casteel, BrkrAssc,REALTOR ®
- Tropic Shores Realty
- CLIENT FOCUSED! RESULTS DRIVEN! SERVICE YOU CAN COUNT ON!
- Mobile: 352.601.6367
- Mobile: 352.601.6367
- 352.601.6367
- mariancasteel@yahoo.com


