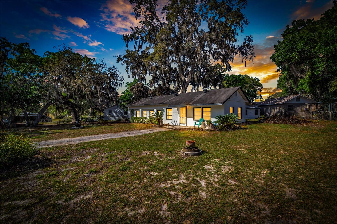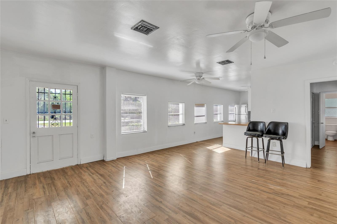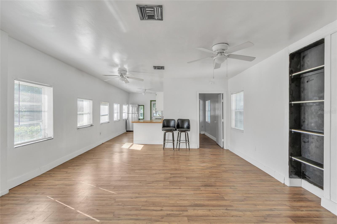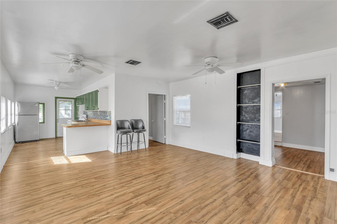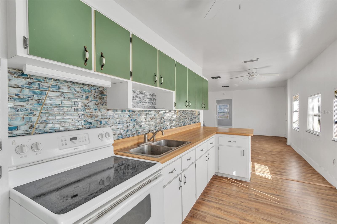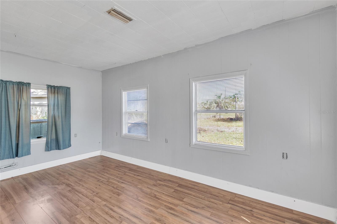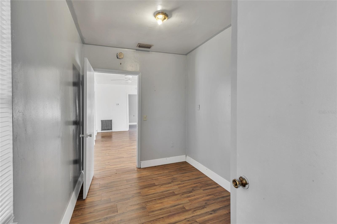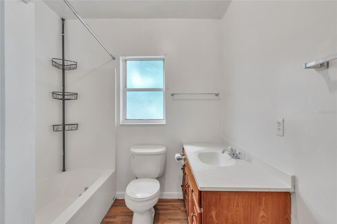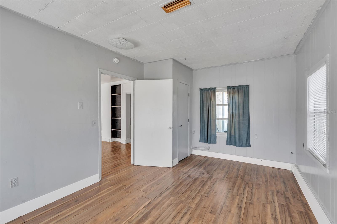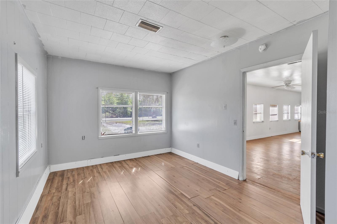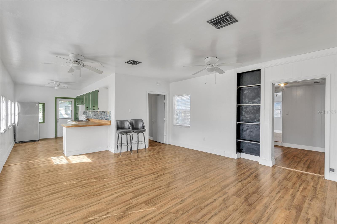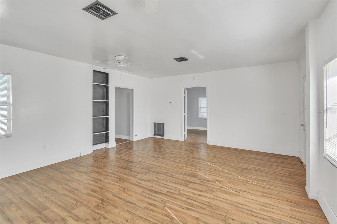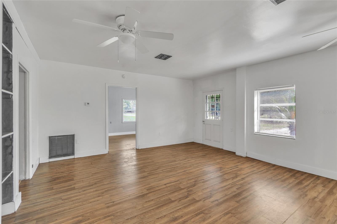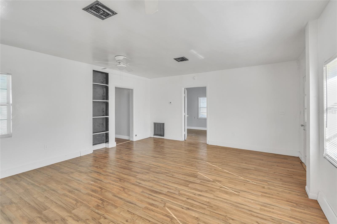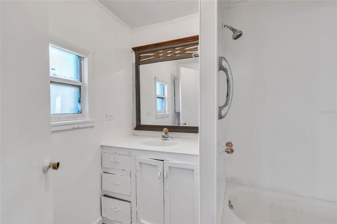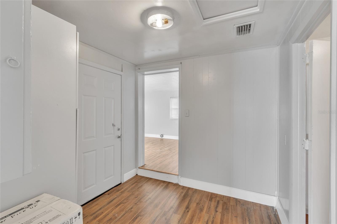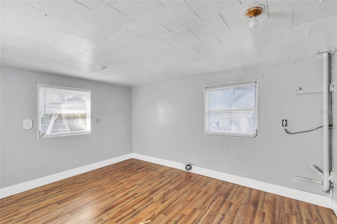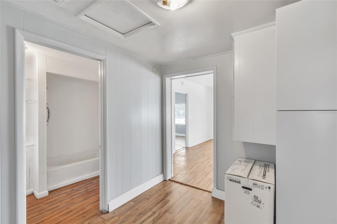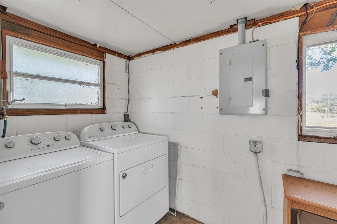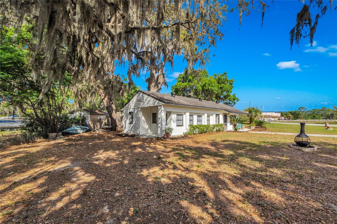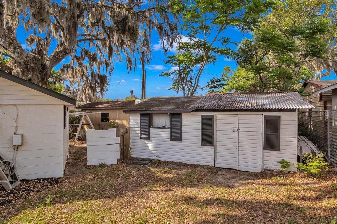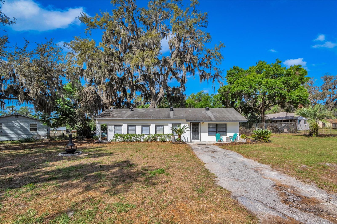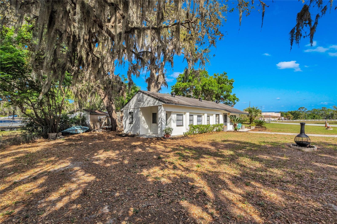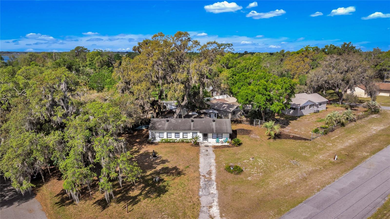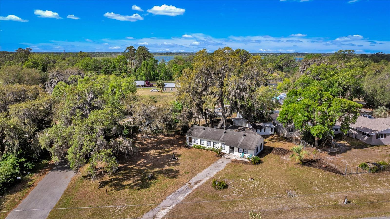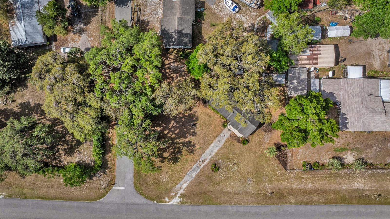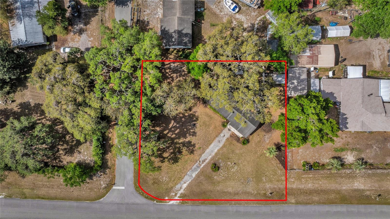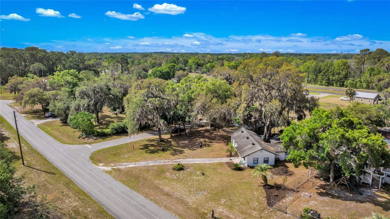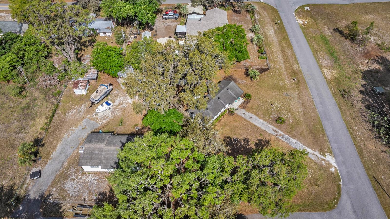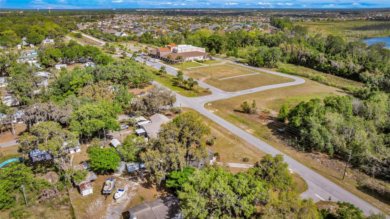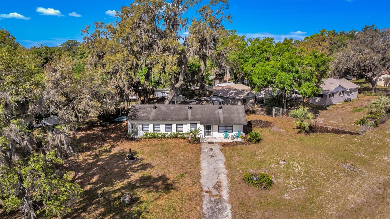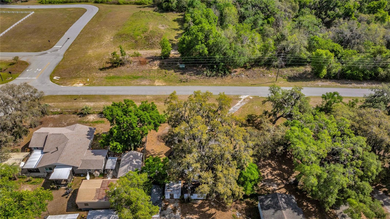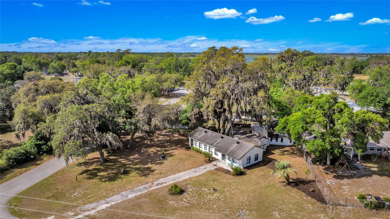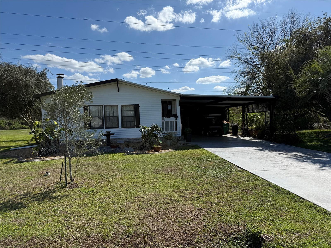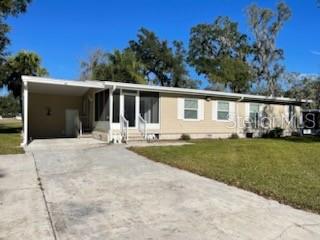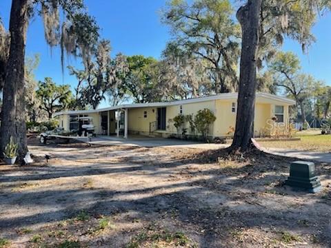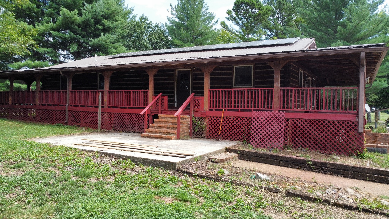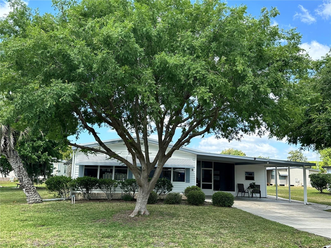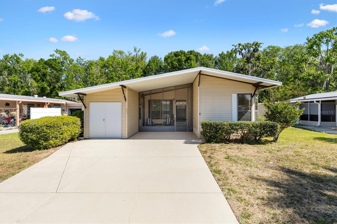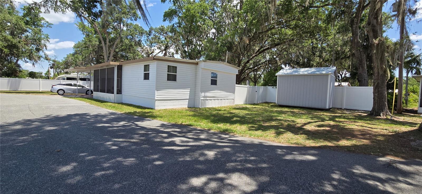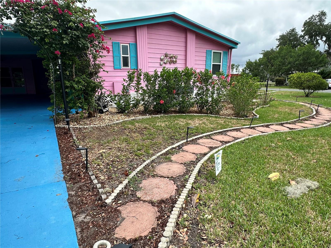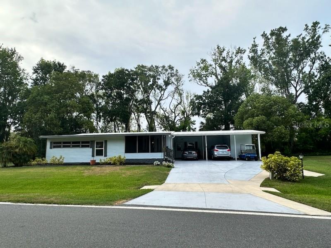5088 County Road 159, WILDWOOD, FL 34785
Property Photos
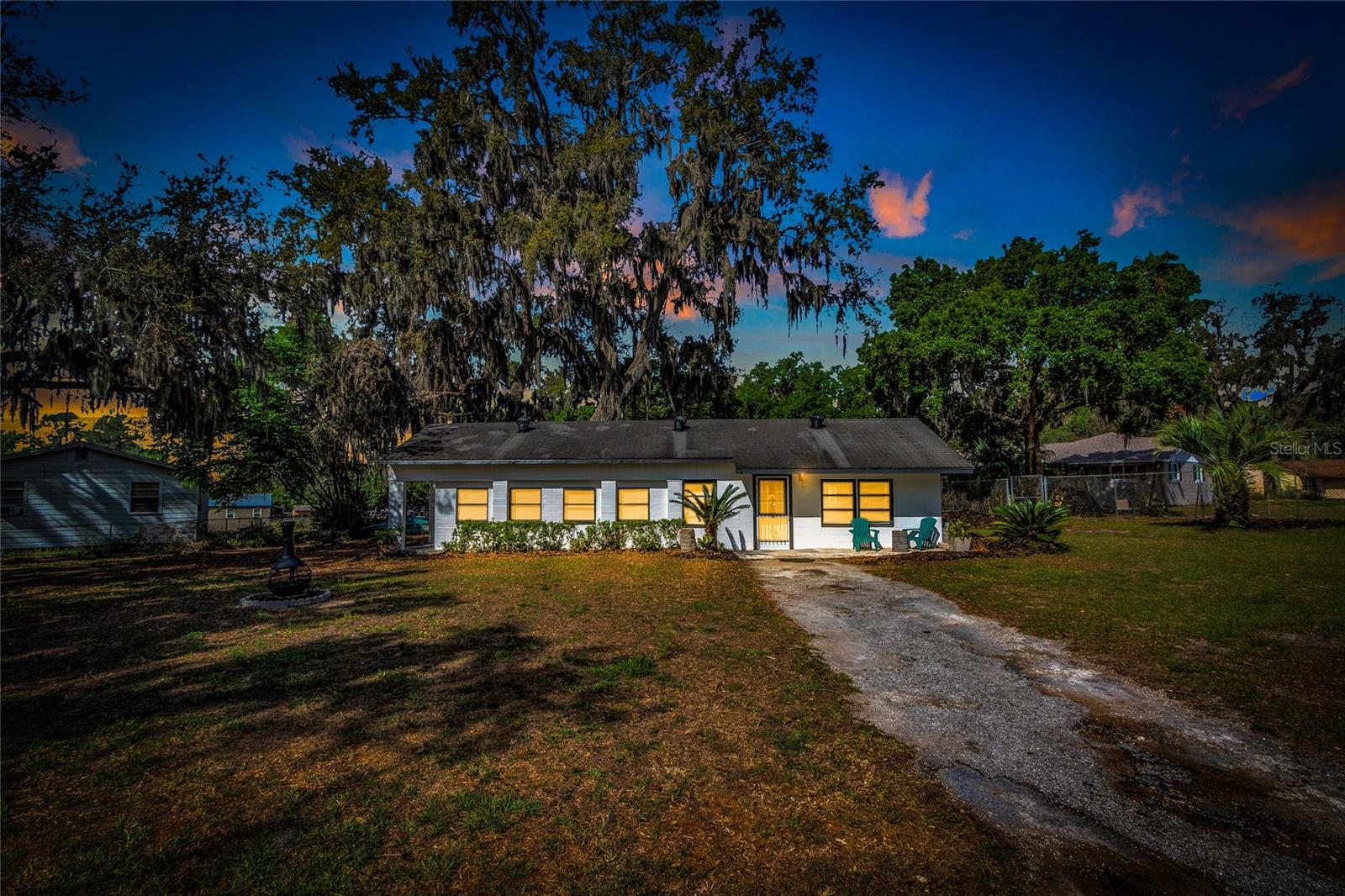
Would you like to sell your home before you purchase this one?
Priced at Only: $199,000
For more Information Call:
Address: 5088 County Road 159, WILDWOOD, FL 34785
Property Location and Similar Properties
- MLS#: O6296826 ( Residential )
- Street Address: 5088 County Road 159
- Viewed: 71
- Price: $199,000
- Price sqft: $161
- Waterfront: No
- Year Built: 1990
- Bldg sqft: 1238
- Bedrooms: 3
- Total Baths: 2
- Full Baths: 2
- Days On Market: 67
- Additional Information
- Geolocation: 28.8303 / -81.9945
- County: SUMTER
- City: WILDWOOD
- Zipcode: 34785
- Subdivision: Orange Home 02
- Elementary School: Wildwood
- Middle School: Wildwood
- High School: Wildwood
- Provided by: EXP REALTY LLC
- Contact: Nora Harbous
- 888-883-8509

- DMCA Notice
-
DescriptionEXCELLENT OPPORTUNITY FOR INVESTORS OR BUYERS SEEKING LONG TERM VALUE! Located in a prime area, this home is just minutes from The Villages! Where you can enjoy nightly live entertainment, dining, shopping, golfing, and exciting community events... Best of all, theres NO HOAexperience the perks of living near The Villages without the restrictions. also, Lake Deaton Park, just minutes away, offers a boat ramp, an upgraded fishing pier It's an ideal spot for boating, fishing, and peaceful lakeside recreation. This home perfectly situated on a corner lot, features a durable concrete block construction, spacious living room, a bright airy kitchen, and inside laundry room. The large yard offers plenty of space for outdoor enjoyment. In addition, the backyard has a couple of large sheds, providing even more room for extra storage or a workshop. The roof is holding up well for now, but a future replacement may be something to plan for due to age. Whether youre looking to move into a low maintenance home in a great location, or to start or expand your rental portfolio this property is must see.
Payment Calculator
- Principal & Interest -
- Property Tax $
- Home Insurance $
- HOA Fees $
- Monthly -
For a Fast & FREE Mortgage Pre-Approval Apply Now
Apply Now
 Apply Now
Apply NowFeatures
Building and Construction
- Covered Spaces: 0.00
- Exterior Features: Other, Private Mailbox, Storage
- Flooring: Wood
- Living Area: 1238.00
- Other Structures: Shed(s), Storage
- Roof: Shingle
Land Information
- Lot Features: Paved
School Information
- High School: Wildwood High
- Middle School: Wildwood Middle
- School Elementary: Wildwood Elementary
Garage and Parking
- Garage Spaces: 0.00
- Open Parking Spaces: 0.00
Eco-Communities
- Water Source: Well
Utilities
- Carport Spaces: 0.00
- Cooling: Central Air
- Heating: Electric
- Sewer: Septic Tank
- Utilities: Electricity Available, Electricity Connected, Water Available
Finance and Tax Information
- Home Owners Association Fee: 0.00
- Insurance Expense: 0.00
- Net Operating Income: 0.00
- Other Expense: 0.00
- Tax Year: 2024
Other Features
- Appliances: Convection Oven, Cooktop, Dishwasher, Dryer, Electric Water Heater, Microwave, Refrigerator, Washer
- Country: US
- Interior Features: Ceiling Fans(s), Open Floorplan
- Legal Description: BEG 50 FT N OF SE COR OF LOT 5 RUN N 100FT THENCE W 125 FT S 100 FT E 125 FT TO POB BEING A PORT OF LOTS 3 4 5 BLK P ORANGE HOME PLAT BOOK 1 PAGE 113
- Levels: One
- Area Major: 34785 - Wildwood
- Occupant Type: Vacant
- Parcel Number: G15A305
- Views: 71
- Zoning Code: R-1
Similar Properties
Nearby Subdivisions
Continental Camper Resort Inc
Continental Camper Resorts Inc
Continental Camper Resorts Uni
Continental Camper Ress Incorp
Continental Cc
Continental Cc Cmnty Inc
Continental Cc Inc Resorts
Continental Cntry Club Inc Res
Continental Country Club
Continental Country Club Inc
Continental Coutry Club
Hearty Host Lake Resort
Heritage Wood N Lakes Estates
Kerl Miller Addition To Wildw
Moreland Park
Oak Grove Village
Orange Home 02
Timberwood Estates
Timberwood Estates Sub
Timberwoods Estate
Timberwoods Estates
Timberwoods Estates Ph Iii
Wildwood
Wildwood Ranch
X
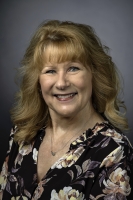
- Marian Casteel, BrkrAssc,REALTOR ®
- Tropic Shores Realty
- CLIENT FOCUSED! RESULTS DRIVEN! SERVICE YOU CAN COUNT ON!
- Mobile: 352.601.6367
- Mobile: 352.601.6367
- 352.601.6367
- mariancasteel@yahoo.com


