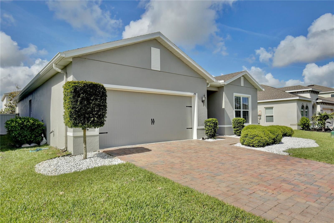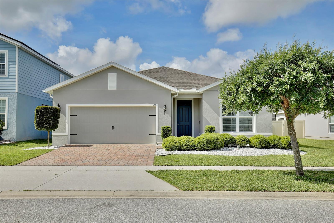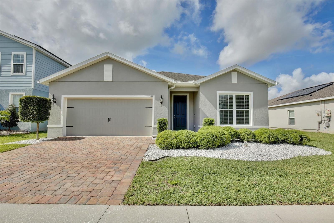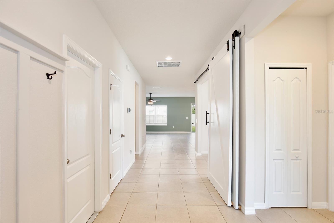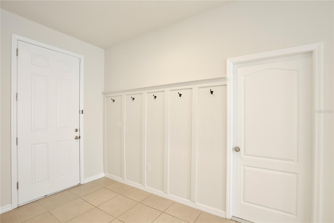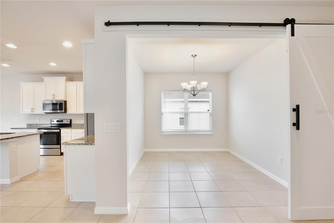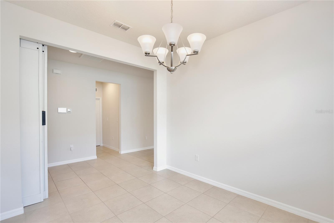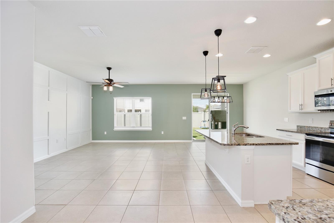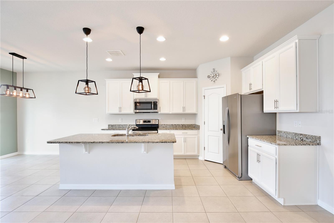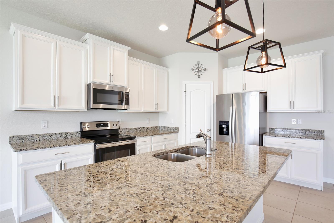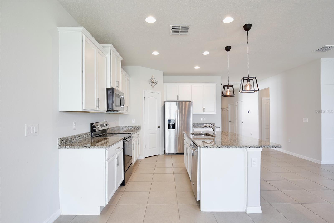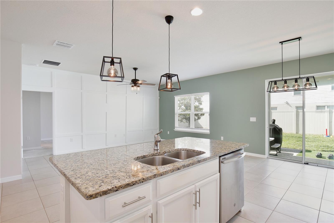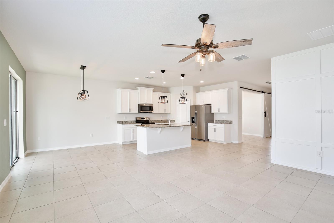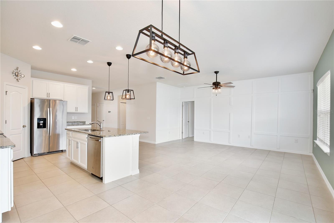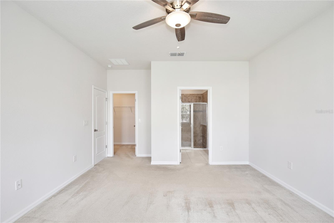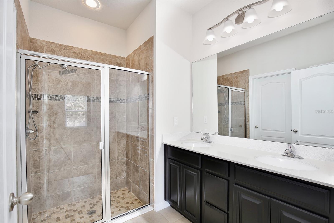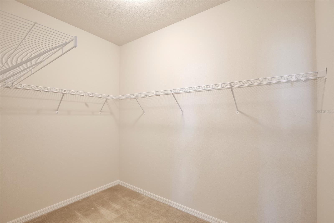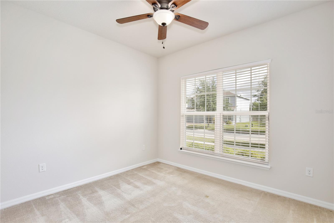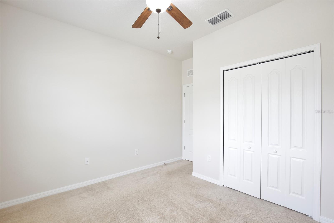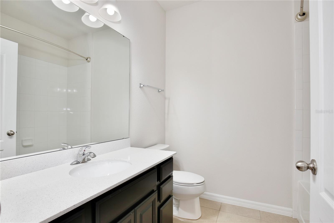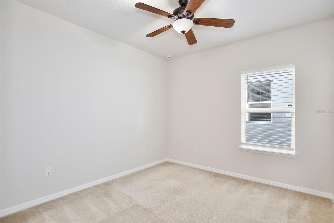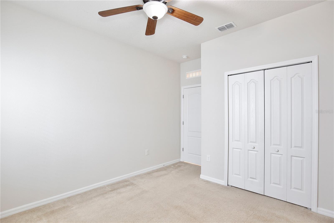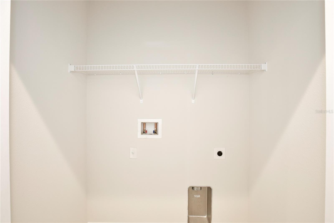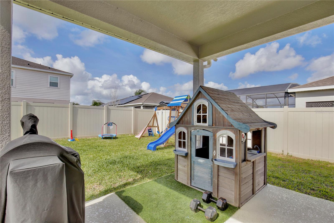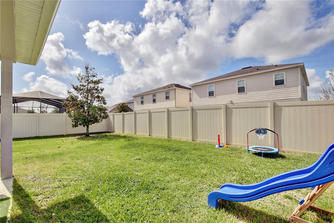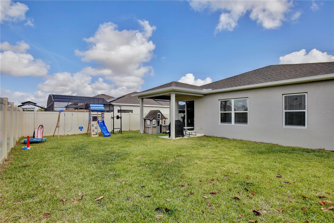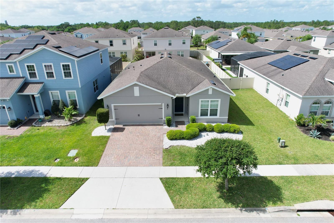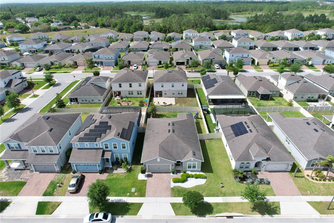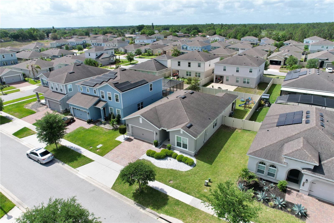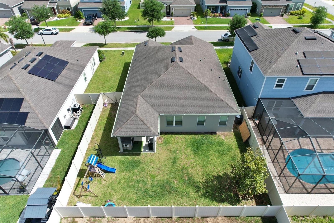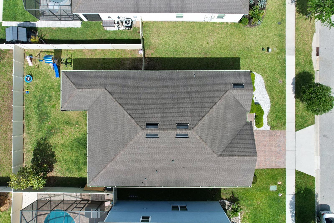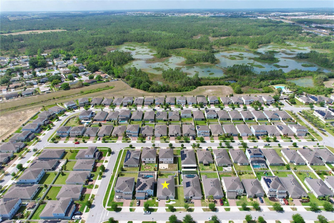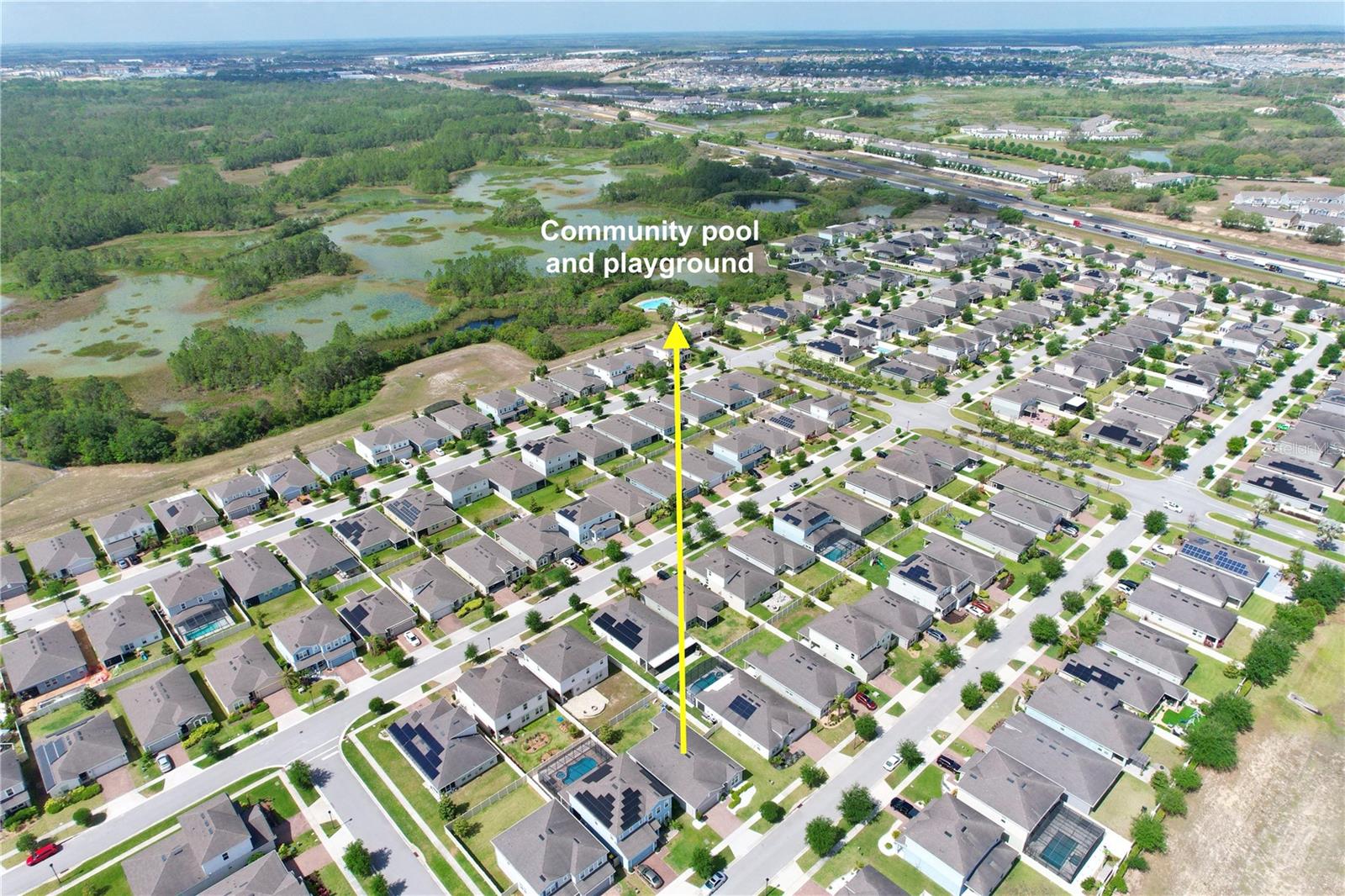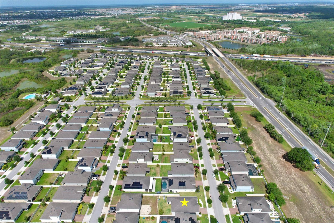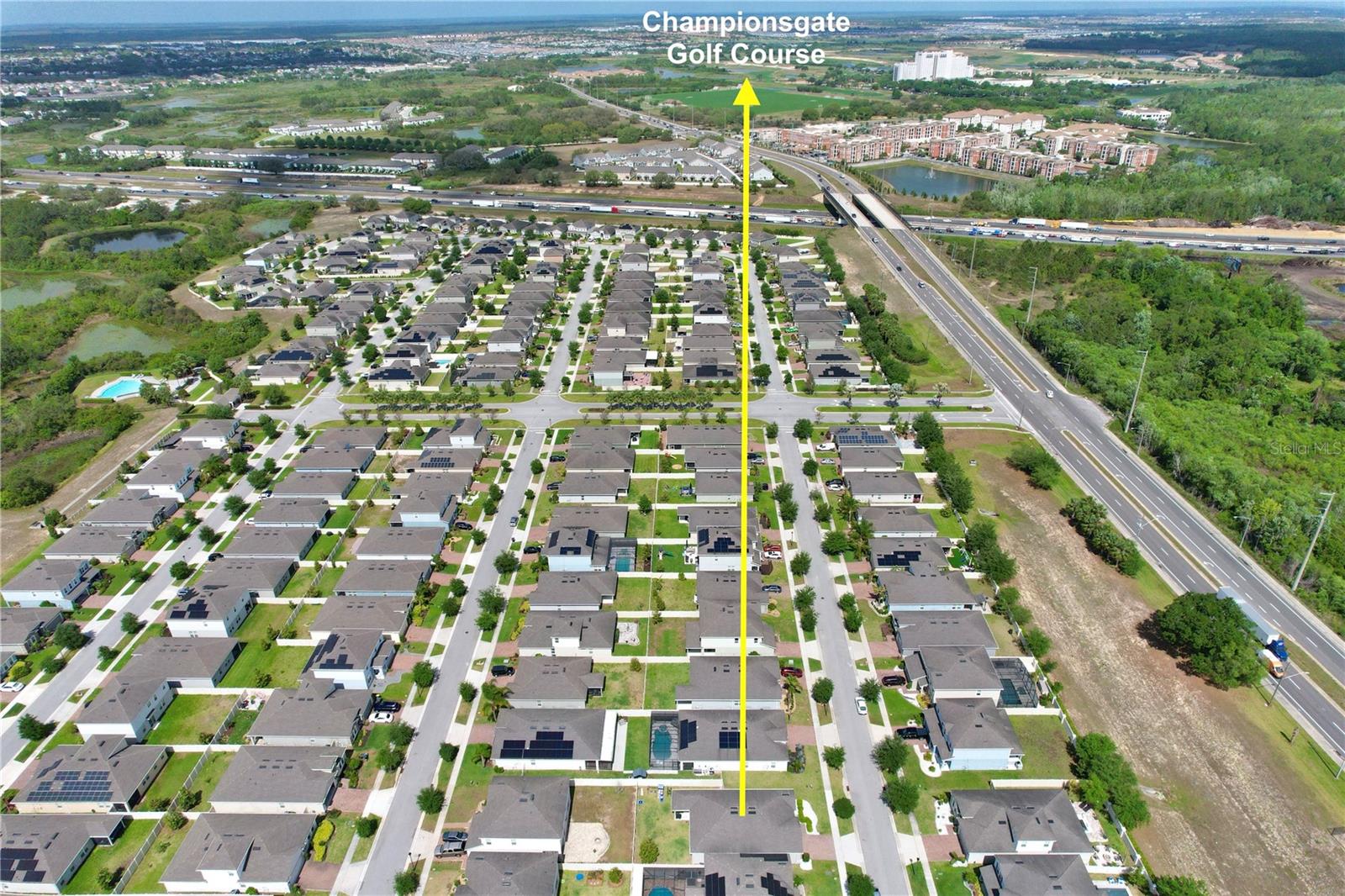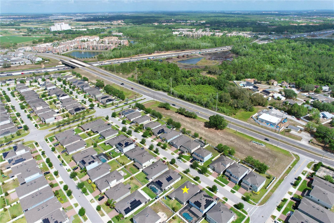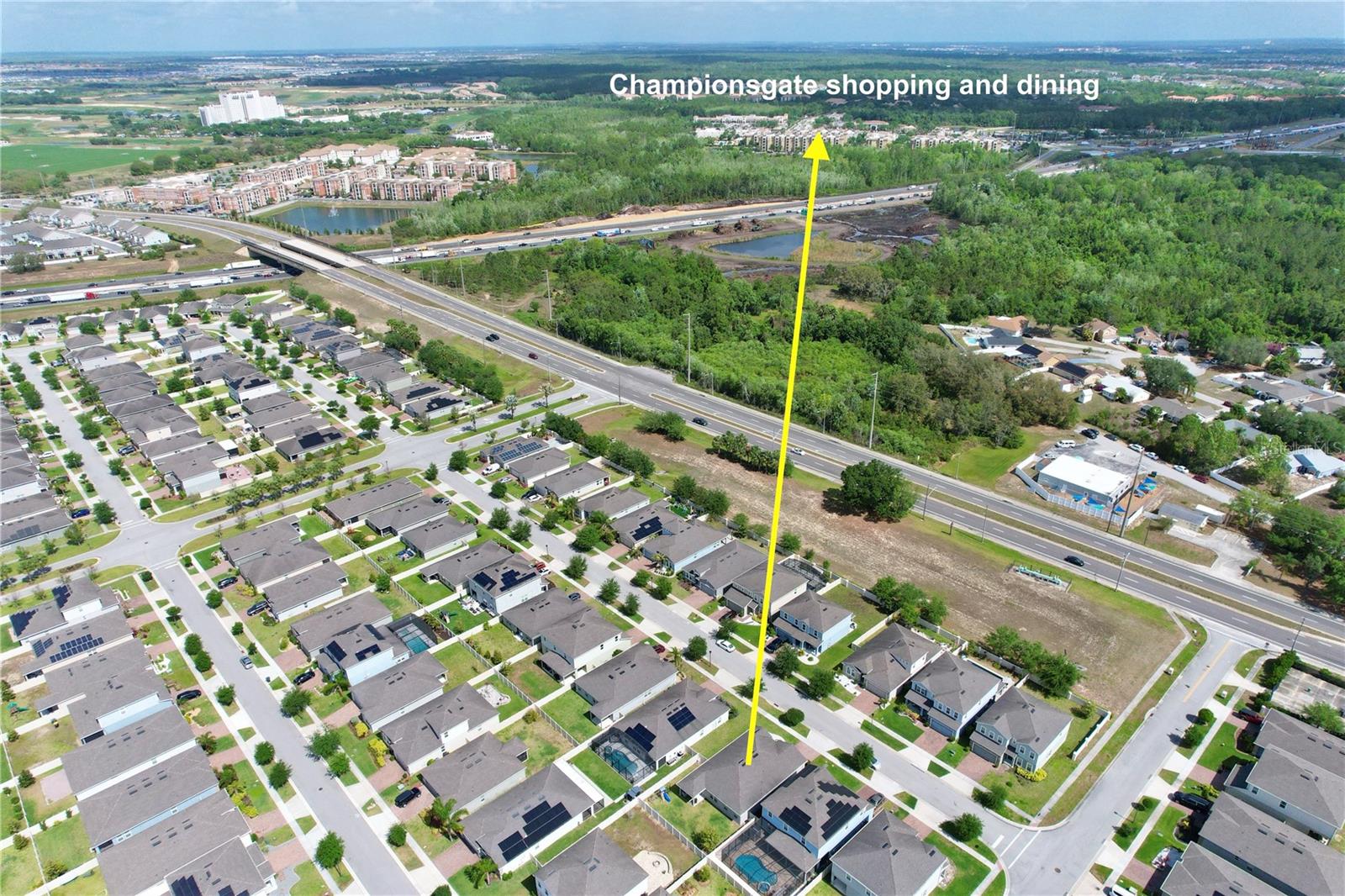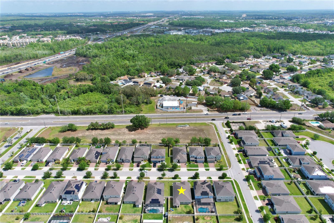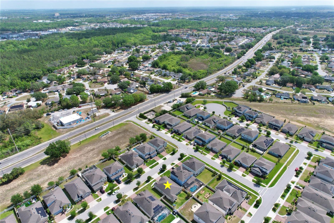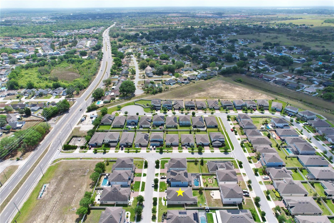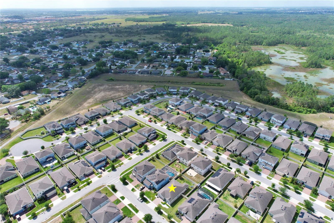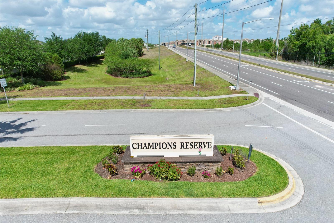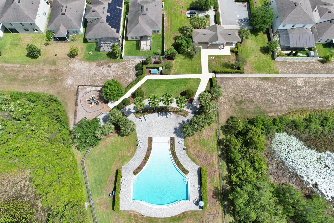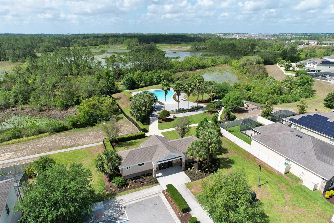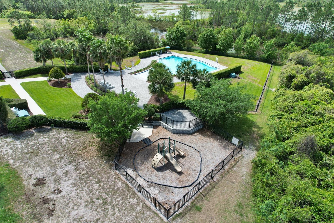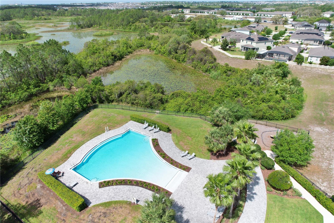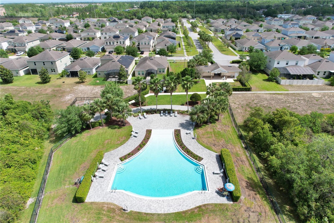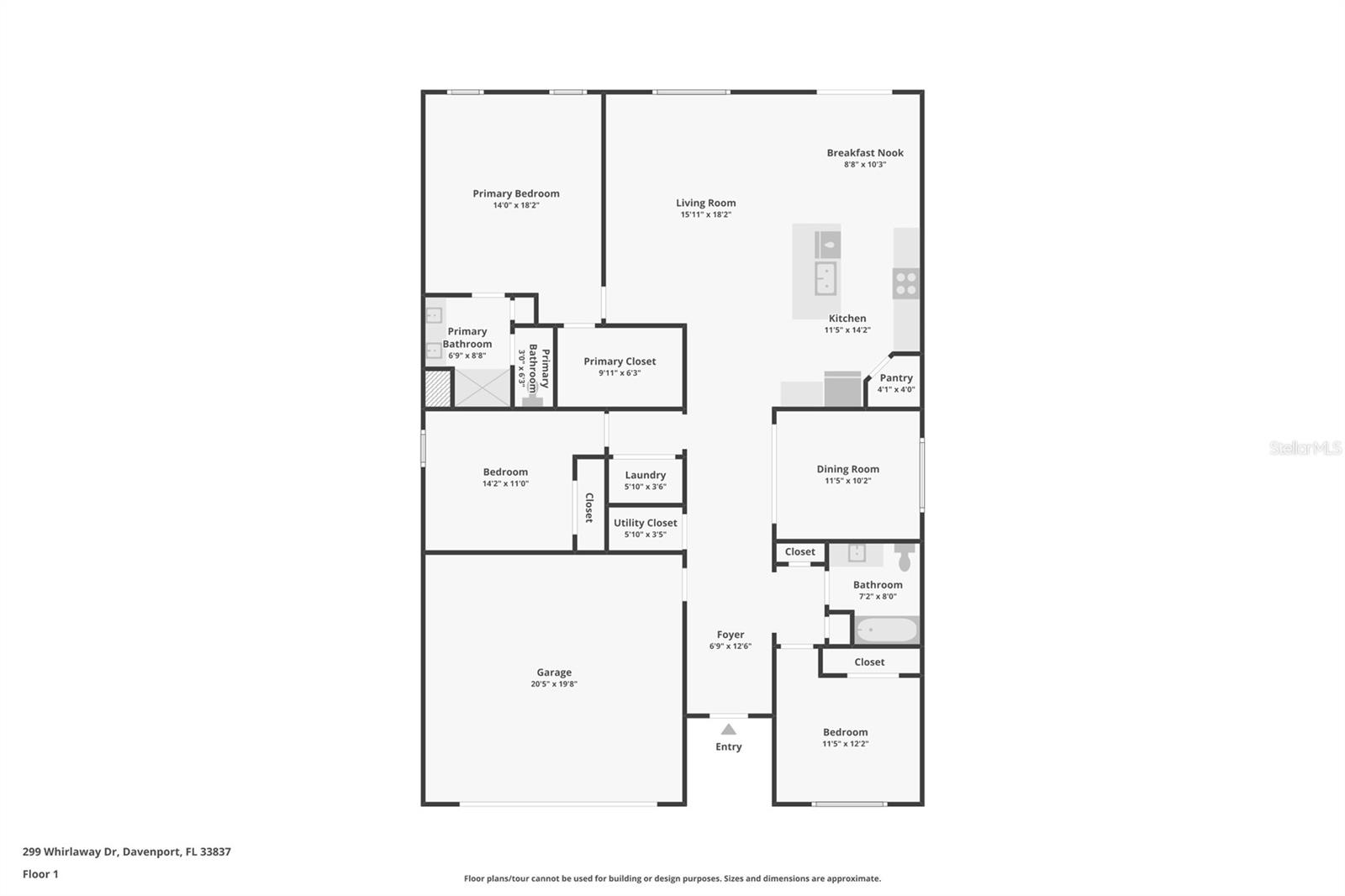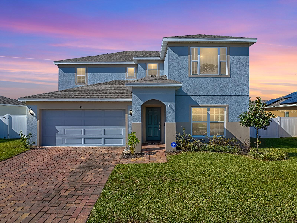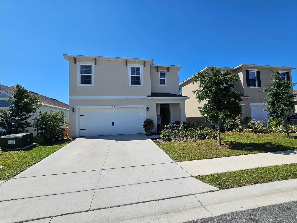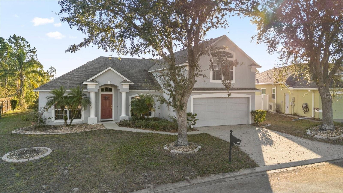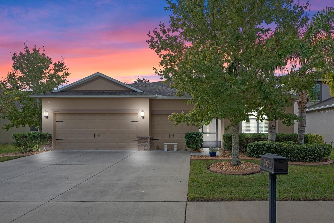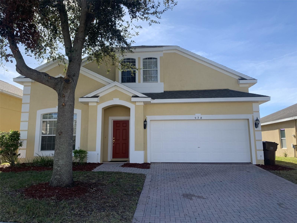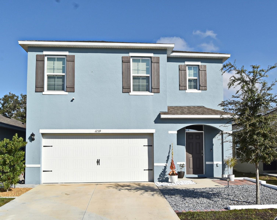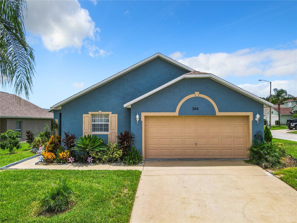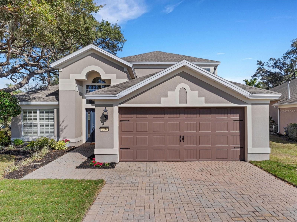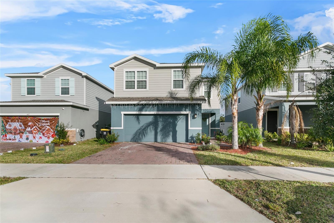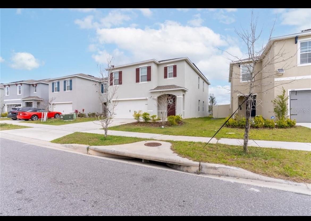299 Whirlaway Drive, DAVENPORT, FL 33837
Property Photos
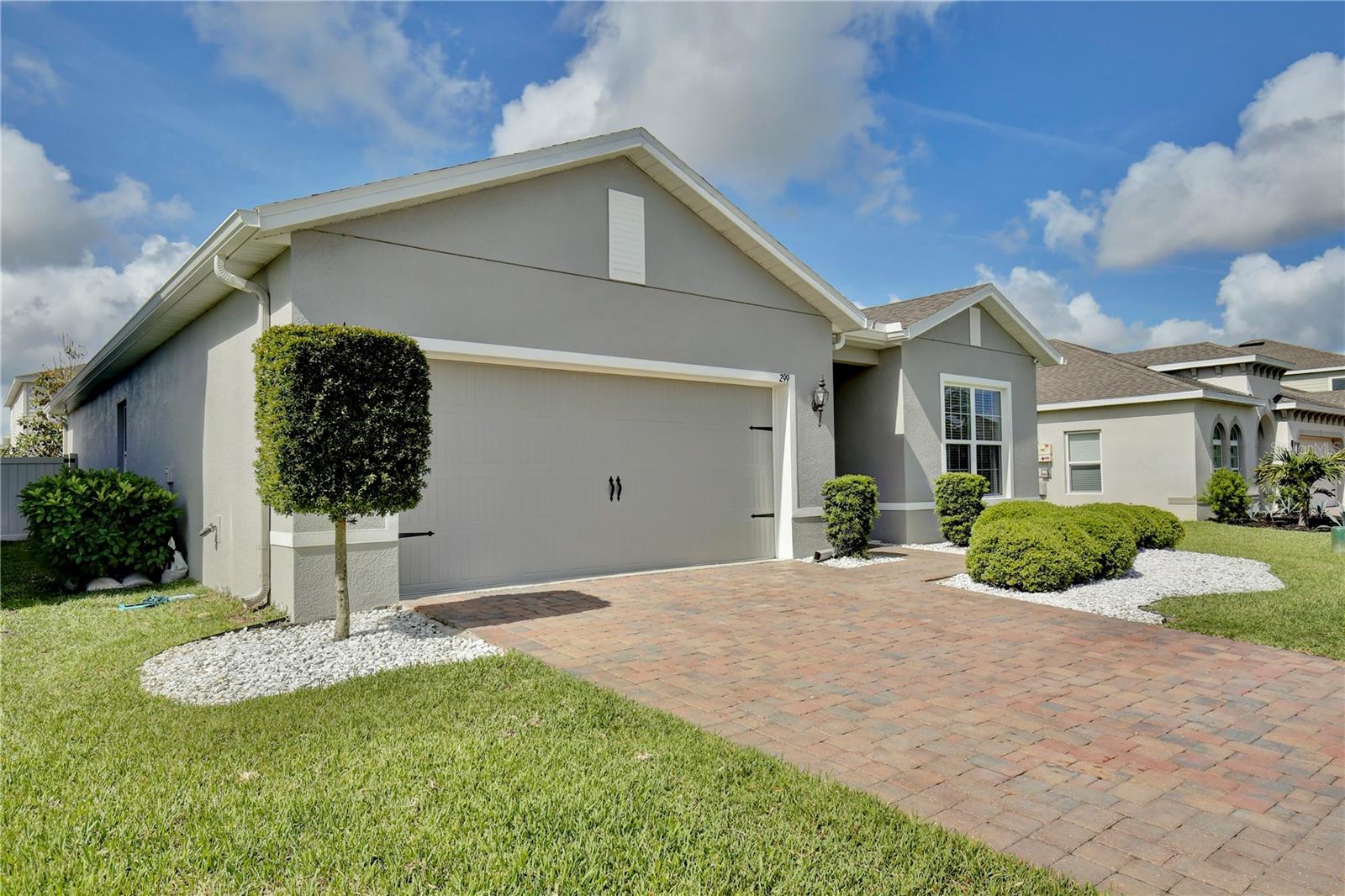
Would you like to sell your home before you purchase this one?
Priced at Only: $420,000
For more Information Call:
Address: 299 Whirlaway Drive, DAVENPORT, FL 33837
Property Location and Similar Properties





- MLS#: O6296961 ( Residential )
- Street Address: 299 Whirlaway Drive
- Viewed: 9
- Price: $420,000
- Price sqft: $174
- Waterfront: No
- Year Built: 2018
- Bldg sqft: 2415
- Bedrooms: 3
- Total Baths: 2
- Full Baths: 2
- Garage / Parking Spaces: 2
- Days On Market: 45
- Additional Information
- Geolocation: 28.251 / -81.6172
- County: POLK
- City: DAVENPORT
- Zipcode: 33837
- Subdivision: Champions Reserve Ph 2a
- Elementary School: Loughman Oaks Elem
- Middle School: Citrus Ridge
- High School: Ridge Community Senior High
- Provided by: KELLER WILLIAMS REALTY AT THE LAKES
- Contact: Joel Marrero
- 407-566-1800

- DMCA Notice
Description
** SELLER'S OFFERING CLOSING COSTS , PLUS AN ADDITIONAL $2,500 WITH SELLERS PREFERRED LENDER ** Welcome home! Radiating curb appeal and recently painted both inside and out, this residence stands out with its crafted landscaping and an inviting paver driveway that leads to a generous two car garage. Upon entering, be greeted by an elegant entryway complete with custom wainscoting and convenient hooks, creating a perfect drop zone for your everyday essentials. The spotless tile floors that pave the main areas and the neutral colors throughout the home ensure that any style or decor can be easily integrated. Entertain with grace in the elegant dining room, featuring a custom sliding barn door that adds a layer of privacy for intimate family gatherings. The kitchen presents stainless steel appliances, shaker cabinets adorned with crown molding, a pantry for all your storage needs, and rustic pendant lights that cast a warm glow over the bar top seating with gorgeous granite countertops. The breakfast nook opens to a covered patio through sliding glass doors, providing a seamless transition to outdoor living. The living room, with its custom trim and vibrant accent wall, serves as a welcoming retreat. Unwind in the spacious primary bedroom, which includes a large walk in closet and an en suite bath with a glass door shower, dual sinks and granite counters. The second bedroom offers swift access to a guest bath with a tub/shower combo and ample counter space, while the third bedroom is conveniently situated by the laundry area. The covered patio is the perfect backdrop for relaxation, overlooking a spacious fenced backyard. This home is nestled in Champions Reserve featuring a community pool and playground, with easy access to I 4. Spend the weekends shopping and dining in Championsgate, hit the putting green at nearby golf courses, experience the magic of Walt Disney World Resort, or brave the high flying Orlando Tree Trek Adventure Park Zip Line. Immerse yourself in the 3D virtual tour and schedule a showing today before its gone!
Description
** SELLER'S OFFERING CLOSING COSTS , PLUS AN ADDITIONAL $2,500 WITH SELLERS PREFERRED LENDER ** Welcome home! Radiating curb appeal and recently painted both inside and out, this residence stands out with its crafted landscaping and an inviting paver driveway that leads to a generous two car garage. Upon entering, be greeted by an elegant entryway complete with custom wainscoting and convenient hooks, creating a perfect drop zone for your everyday essentials. The spotless tile floors that pave the main areas and the neutral colors throughout the home ensure that any style or decor can be easily integrated. Entertain with grace in the elegant dining room, featuring a custom sliding barn door that adds a layer of privacy for intimate family gatherings. The kitchen presents stainless steel appliances, shaker cabinets adorned with crown molding, a pantry for all your storage needs, and rustic pendant lights that cast a warm glow over the bar top seating with gorgeous granite countertops. The breakfast nook opens to a covered patio through sliding glass doors, providing a seamless transition to outdoor living. The living room, with its custom trim and vibrant accent wall, serves as a welcoming retreat. Unwind in the spacious primary bedroom, which includes a large walk in closet and an en suite bath with a glass door shower, dual sinks and granite counters. The second bedroom offers swift access to a guest bath with a tub/shower combo and ample counter space, while the third bedroom is conveniently situated by the laundry area. The covered patio is the perfect backdrop for relaxation, overlooking a spacious fenced backyard. This home is nestled in Champions Reserve featuring a community pool and playground, with easy access to I 4. Spend the weekends shopping and dining in Championsgate, hit the putting green at nearby golf courses, experience the magic of Walt Disney World Resort, or brave the high flying Orlando Tree Trek Adventure Park Zip Line. Immerse yourself in the 3D virtual tour and schedule a showing today before its gone!
Payment Calculator
- Principal & Interest -
- Property Tax $
- Home Insurance $
- HOA Fees $
- Monthly -
For a Fast & FREE Mortgage Pre-Approval Apply Now
Apply Now
 Apply Now
Apply NowFeatures
Building and Construction
- Covered Spaces: 0.00
- Exterior Features: Sidewalk, Sliding Doors, Sprinkler Metered
- Fencing: Fenced, Vinyl
- Flooring: Carpet, Tile
- Living Area: 1818.00
- Roof: Shingle
Land Information
- Lot Features: In County, Near Public Transit, Sidewalk, Paved
School Information
- High School: Ridge Community Senior High
- Middle School: Citrus Ridge
- School Elementary: Loughman Oaks Elem
Garage and Parking
- Garage Spaces: 2.00
- Open Parking Spaces: 0.00
- Parking Features: Driveway, Garage Door Opener
Eco-Communities
- Water Source: Public
Utilities
- Carport Spaces: 0.00
- Cooling: Central Air
- Heating: Electric
- Pets Allowed: Yes
- Sewer: Public Sewer
- Utilities: Cable Available, Electricity Available, Electricity Connected, Public, Sewer Available, Sewer Connected, Sprinkler Meter, Underground Utilities, Water Available, Water Connected
Finance and Tax Information
- Home Owners Association Fee Includes: Pool, Maintenance Grounds, Recreational Facilities
- Home Owners Association Fee: 120.00
- Insurance Expense: 0.00
- Net Operating Income: 0.00
- Other Expense: 0.00
- Tax Year: 2024
Other Features
- Appliances: Dishwasher, Disposal, Microwave, Range, Refrigerator
- Association Name: Beverly Pabon
- Association Phone: (813) 873-7300
- Country: US
- Interior Features: Ceiling Fans(s), Eat-in Kitchen, High Ceilings, Open Floorplan, Primary Bedroom Main Floor, Solid Surface Counters, Solid Wood Cabinets, Walk-In Closet(s)
- Legal Description: CHAMPIONS RESERVE PHASE 2A PB 166 PGS 39-40 LOT 172
- Levels: One
- Area Major: 33837 - Davenport
- Occupant Type: Vacant
- Parcel Number: 27-26-04-701110-001720
- Possession: Close Of Escrow
- Style: Traditional
Similar Properties
Nearby Subdivisions
Aldea Reserve
Andover
Astonia
Astonia 40s
Astonia 50s
Astonia North
Astonia Ph 2 3
Astonia Ph 2 & 3
Astoniaph 2 3
Astoniaphase 2 3
Aviana
Aviana Ph 01
Aviana Ph 2a
Aylesbury
Bella Nova
Bella Nova Ph 4
Bella Novaph 3
Bella Vita Ph 1a 1b1
Bella Vita Ph 1a & 1b-1
Bella Vita Ph 1b-2 & 2
Bella Vita Ph 1b2 2
Bella Vita Phase 1b2 And 2
Bella Vita Phase 1b2 And 2 Pb
Briargrove
Bridgeford Crossing
Bridgeford Xing
Camden Park At Providence
Camden Pk/providence Ph 3
Camden Pkprovidence
Camden Pkprovidence Ph 3
Camden Pkprovidence Ph 4
Carlisle Grand
Cascades
Cascades Ph 1a 1b
Cascades Ph 1a & 1b
Cascades Ph 1a 1b
Cascades Ph 2
Cascades Ph Ia Ib
Center Crest R V Park
Center Crest Rv
Champions Reserve
Champions Reserve Ph 2a
Chelsea Woods At Providence
Citrus Isle
Citrus Landing
Citrus Lndg
Citrus Pointe
Citrus Reserve
Citrus Ridge Ph 01
Cortland Woodsprovidence
Cortland Woodsprovidence Ii
Cortland Woodsprovidence Ph 1
Cortland Woodsprovidence Ph I
Cortland Woodsprovidenceph 3
Country Walk Estates
Crescent Estates 01
Crescent Estates Sub 1
Crows Nest Estates
Davenport
Davenport Estates
Davenport Estates Phase 2
Davenport Resub
Daventport Estates Phase 1
Davnport
Deer Creek Golf Tennis Rv Res
Deer Creek Golf & Tennis Rv Re
Deer Run
Deer Run At Crosswinds
Del Webb Orlando
Del Webb Orlando Hoa
Del Webb Orlando Ph 1
Del Webb Orlando Ph 2a
Del Webb Orlando Ph 3
Del Webb Orlando Ph 4
Del Webb Orlando Ph 5 7
Del Webb Orlando Ph 5 & 7
Del Webb Orlando Ph 6
Del Webb Orlando Phases 5 And
Del Webb Orlando Ridgewood Lak
Del Webb Orlando Ridgewood Lks
Del Webb Orlando, Ridgewood La
Del Webb Orlando/ridgewood Lak
Del Webb Orlando/ridgewood Lks
Del Webb Orlandoridgewood Lake
Del Webb Orlandoridgewood Lksp
Del Webb Ridgewood Lakes
Del Webborlandoridgewood Lakes
Drayton Woods 50
Drayton-preston Woods/providen
Draytonpreston Woods At Provid
Draytonpreston Woodsproviden
Estates Lake St Charles
Fairway Villas
Fairway Villasprovidence
First Place
Fla Dev Co Sub
Fla Gulf Land Co Subd
Forest At Ridgewood
Forest Lake
Forest Lake Ph 1
Forest Lake Ph I
Forest Lake Phase 1
Forestridgewood
Garden Hillprovidence Ph 1
Geneva Landings
Geneva Lndgs Ph 1
Geneva Lndgs Ph 2
Geneva Lndgs Ph I
Grand Reserve
Grantham Spgsprovidence
Grantham Springs At Providence
Greenfield Village Ph 1
Greenfield Village Ph 2
Greenfield Village Ph I
Greenfield Village Ph Ii
Greens At Providence
Greensprovidence
Hampton Green At Providence
Hampton Landing At Providence
Hampton Lndg/providence
Hampton Lndgprovidence
Hartford Terrace Phase 1
Heather Hill Ph 01
Heather Hill Ph 02
Highland Cove
Highland Meadows Ph 01
Highland Meadows Ph 02
Highland Square Ph 01
Holly Hill Estates
Horse Creek
Horse Creek At Crosswinds
Jamestown Sub
Jamestown Subdivision
Lake Charles Residence Ph 1a
Lake Charles Residence Ph 1b
Lake Charles Residence Ph 1c
Lake Charles Residence Ph 2
Lake Charles Resort
Lakewood Park
Lat Entitled Champions Reserve
Loma Linda Ph 01
Madison Place Ph 1
Madison Place Ph 2
Marbella At Davenport
Natures Reserve Ph 4
None
North Ridge 50
Northridge Estates
Northridge Reserve
Oakmont Ph 01
Oakmont Ph 1
Oakmont Phase 1
Oakpoint
Orchid Grove
Pleasant Hill Estates
Preservation Pointe Ph 1
Preservation Pointe Ph 2a
Preservation Pointe Ph 2b
Preservation Pointe Ph 3
Preservation Pointe Ph 4
Providence
Providence Garden Hills
Providence Garden Hills 50's
Providence Garden Hills 50s
Providence Garden Hills 60's
Providence Garden Hills 60s
Providence Greens Golf
Providence N-4b Ph 2
Providence N4b Replatph 2
Redbridge Square
Regency Place Ph 01
Regency Place Ph 02
Regency Place Ph 03
Regency Rdg
Ridgewood Lakes Village 04a
Ridgewood Lakes Village 04b
Ridgewood Lakes Village 05a
Ridgewood Lakes Village 05b
Ridgewood Lakes Village 06
Ridgewood Lakes Village 10
Ridgewood Lakes Village 4b
Ridgewood Lakes Village 5a
Ridgewood Lakes Village 5b
Ridgewood Lakes Villages 3b 3
Ridgewood Lakes Villages 3b &
Ridgewood Lksph 1 Village 14
Ridgewood Lksph 2 Village 14
Ridgewood Pointe
Rosemont Woods
Rosemont Woods Providence
Royal Palms Ph 02
Royal Ridge Ph 01
Royal Ridge Ph 02
Sand Hill Point
Sherbrook Spgs
Snell Creek Manor
Solterra
Solterra Oakmont Ph 01
Solterra Oakmont Ph 1
Solterra 50 Primary
Solterra Ph 01
Solterra Ph 1
Solterra Ph 2a1
Solterra Ph 2a2
Solterra Ph 2b
Solterra Ph 2c-2
Solterra Ph 2c1
Solterra Ph 2c2
Solterra Ph 2d
Solterra Ph 2e
Solterra Phase 2a1
Solterra Phase 2b Pb 173 Pgs 3
Solterra Resort
Solterraoakmont Ph 01
Southern Xing
Sunny Acres
Sunridge Woods Ph 01
Sunridge Woods Ph 02
Sunridge Woods Ph 03
Sunridge Woods Ph 2
Sunset Ridge
Sunset Ridge Ph 01
Sunset Ridge Ph 02
Sunset Ridge Ph 1
Sunset Ridge Ph 2
Taylor Hills
The Forest At Ridgewood Lakes
The Reserve At Aviana
Tivoli Manor
Tropicana Resort A Condo
Victoria Woods At Providence
Vizcay
Watersong Ph 01
Watersong Ph 1
Watersong Ph 2
Watersong Ph Two
Watersong Ph1
Watersong Phase Two
Westburry
Westbury
Westbury Ph 02
Williams Preserve
Williams Preserve Ph 1
Williams Preserve Ph 3
Williams Preserve Ph Iib
Williams Preserve Ph Iic
Contact Info

- Marian Casteel, BrkrAssc,REALTOR ®
- Tropic Shores Realty
- CLIENT FOCUSED! RESULTS DRIVEN! SERVICE YOU CAN COUNT ON!
- Mobile: 352.601.6367
- Mobile: 352.601.6367
- 352.601.6367
- mariancasteel@yahoo.com


