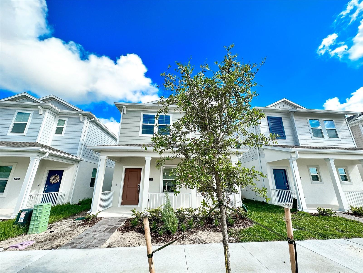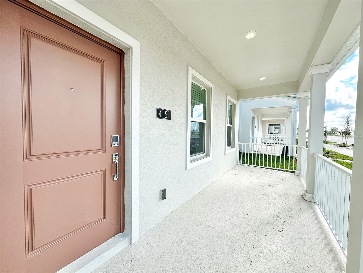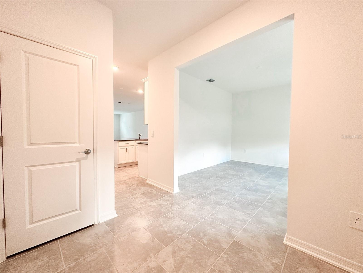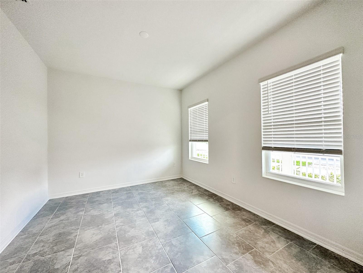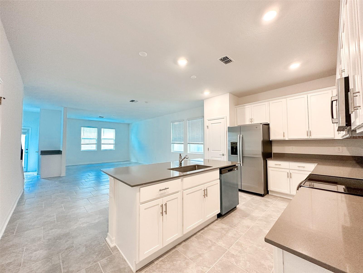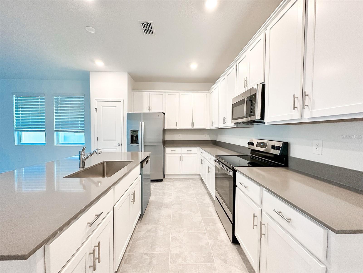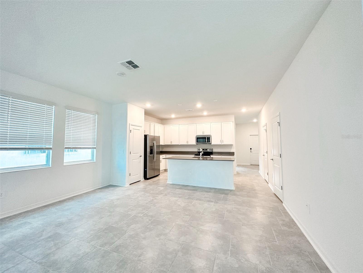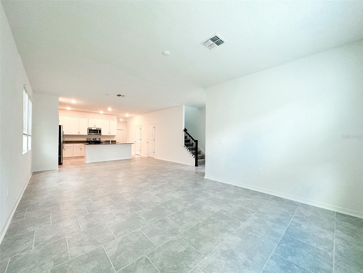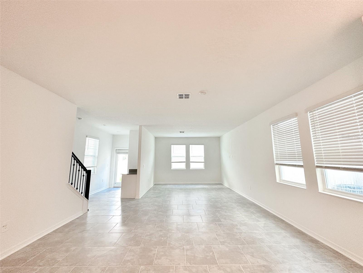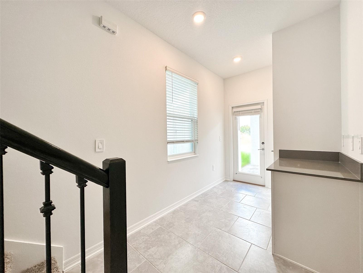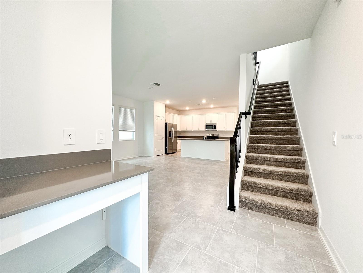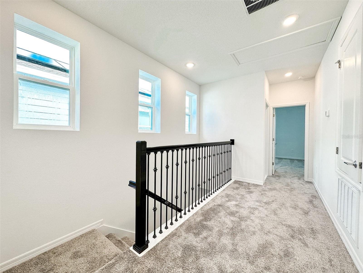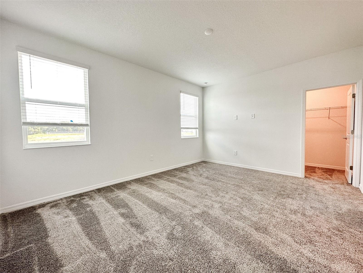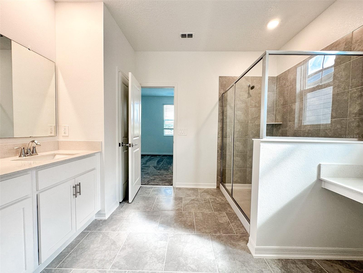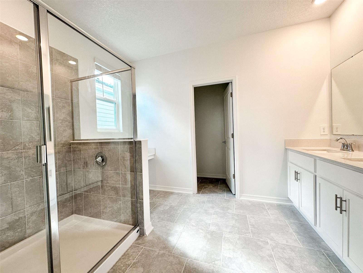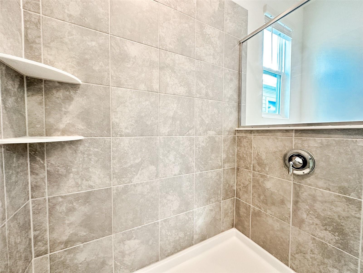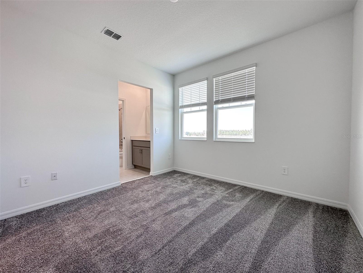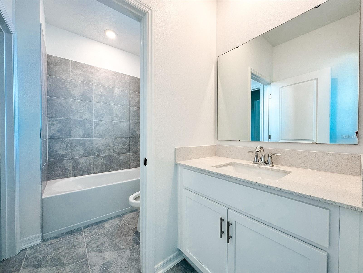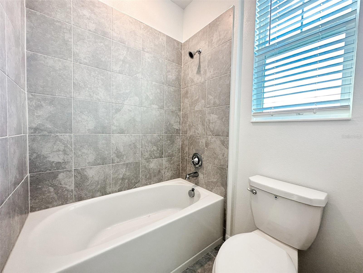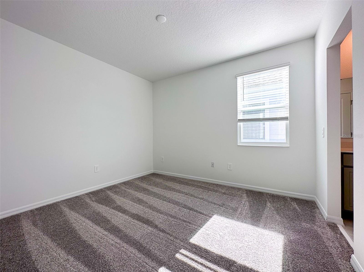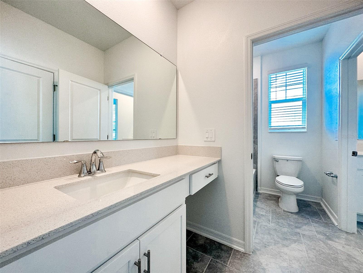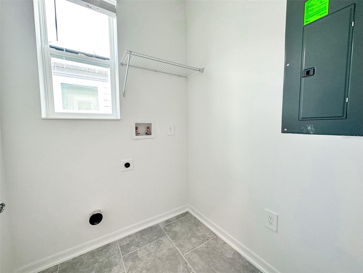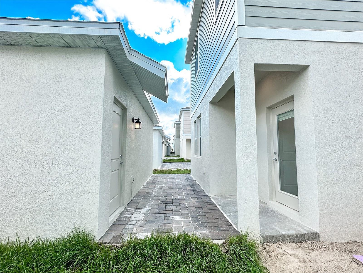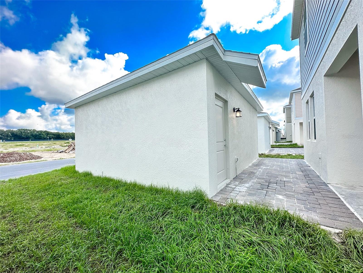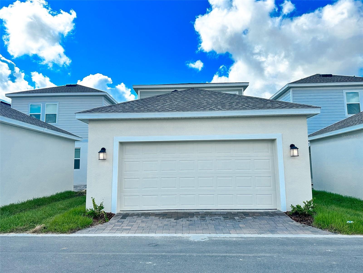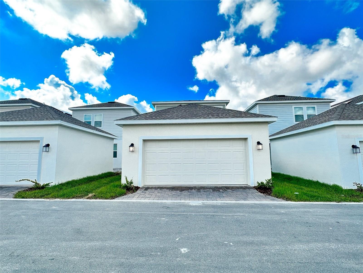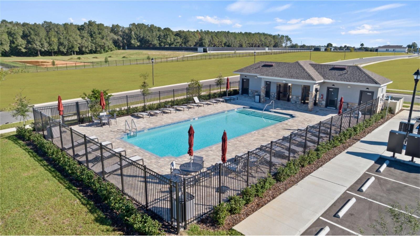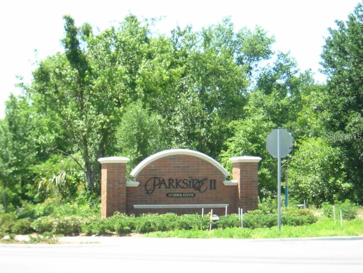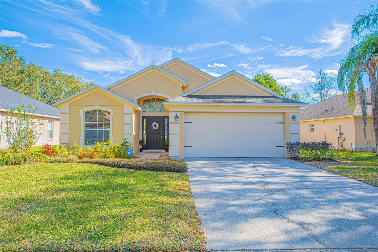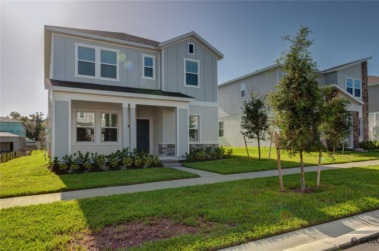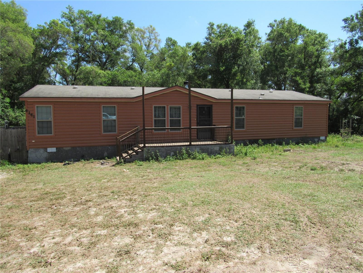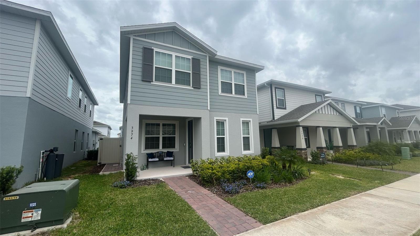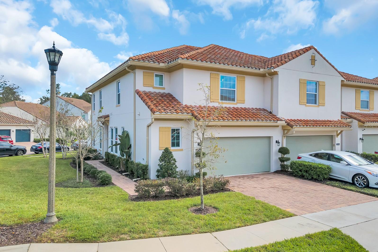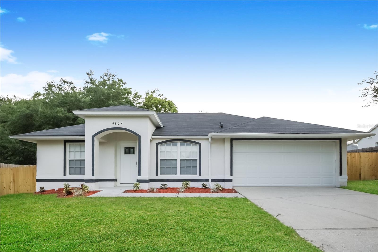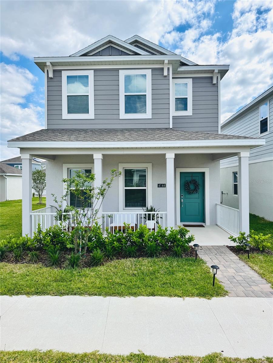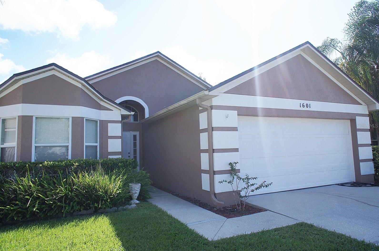4151 Conjunction Way, APOPKA, FL 32712
Property Photos

Would you like to sell your home before you purchase this one?
Priced at Only: $2,500
For more Information Call:
Address: 4151 Conjunction Way, APOPKA, FL 32712
Property Location and Similar Properties
- MLS#: O6297516 ( Residential Lease )
- Street Address: 4151 Conjunction Way
- Viewed: 8
- Price: $2,500
- Price sqft: $1
- Waterfront: No
- Year Built: 2023
- Bldg sqft: 2816
- Bedrooms: 3
- Total Baths: 3
- Full Baths: 2
- 1/2 Baths: 1
- Garage / Parking Spaces: 2
- Days On Market: 17
- Additional Information
- Geolocation: 28.7501 / -81.5793
- County: ORANGE
- City: APOPKA
- Zipcode: 32712
- Subdivision: Golden Gem 32s
- Elementary School: Zellwood Elem
- Middle School: Wolf Lake
- High School: Apopka
- Provided by: RATIO REAL ESTATE, LLC
- Contact: Cui Li
- 305-354-0388

- DMCA Notice
-
DescriptionWelcome to this brand new home featuring a solar energy system! This thoughtfully designed property offers 3 bedrooms, 2.5 bathrooms, a 2 car garage, and a versatile flex room at the entranceperfect for a home office or study. The kitchen opens to a spacious combined dining and family room, creating a modern open concept layout ideal for everyday living and entertaining. All bedrooms are located upstairs for added privacy. Enjoy a cozy outdoor patio situated between the house and garage. Located in Golden Orchard, a master planned, solar powered community in the peaceful suburbs of Apopka, FL, residents will soon enjoy upcoming amenities such as a swimming pool, multi use trails, and recreational spaces. Solar lease is included in the rent, potentially reducing your monthly utility costs.
Payment Calculator
- Principal & Interest -
- Property Tax $
- Home Insurance $
- HOA Fees $
- Monthly -
For a Fast & FREE Mortgage Pre-Approval Apply Now
Apply Now
 Apply Now
Apply NowFeatures
Building and Construction
- Covered Spaces: 0.00
- Exterior Features: Irrigation System, Sidewalk, Sliding Doors
- Flooring: Carpet, Ceramic Tile
- Living Area: 2142.00
Land Information
- Lot Features: Paved, Private
School Information
- High School: Apopka High
- Middle School: Wolf Lake Middle
- School Elementary: Zellwood Elem
Garage and Parking
- Garage Spaces: 2.00
- Open Parking Spaces: 0.00
- Parking Features: Driveway, Garage Door Opener
Eco-Communities
- Water Source: Public
Utilities
- Carport Spaces: 0.00
- Cooling: Central Air
- Heating: Electric, Solar
- Pets Allowed: Cats OK, Dogs OK, Yes
- Sewer: Public Sewer
- Utilities: Cable Available, Electricity Connected, Sewer Connected, Street Lights, Water Connected
Amenities
- Association Amenities: Pool
Finance and Tax Information
- Home Owners Association Fee: 0.00
- Insurance Expense: 0.00
- Net Operating Income: 0.00
- Other Expense: 0.00
Other Features
- Appliances: Dishwasher, Disposal, Dryer, Electric Water Heater, Exhaust Fan, Microwave, Range, Refrigerator, Washer
- Association Name: Castle Group/Sarah Guzman
- Country: US
- Furnished: Unfurnished
- Interior Features: In Wall Pest System, Living Room/Dining Room Combo, Open Floorplan, PrimaryBedroom Upstairs, Solid Surface Counters, Thermostat, Walk-In Closet(s), Window Treatments
- Levels: Two
- Area Major: 32712 - Apopka
- Occupant Type: Vacant
- Parcel Number: 14-20-27-3090-01-470
Owner Information
- Owner Pays: None
Similar Properties
Nearby Subdivisions
Apopka Terrace First Add
Arbor Rdg Ph 04 A B
Bent Oak Ph 01
Bridle Path
Cambridge Commons
Clayton Estates
Gardenia Reserve
Golden Gem 32s
Golden Orchard
Kelly Park Hills South Ph 04
Legacy Hills
Linkside Village At Errol Esta
Oaks Summit Lake
Oakskelly Park Ph 1
Overlook At Parkside Condo
Overlookparkside Condo
Park Ave Pines
Park View Preserve Ph 1
Parkside At Errol Estates
Parkview Preserve
Reservesweetwater Golf Coun
Rhetts Rdg
Rock Spgs Rdg Ph Ivb
Rock Spgs Rdg Ph Vc
Rock Spgs Ridge Ph 02
Rock Spgs Ridge Ph 04a 51 137
Spring Ridge Ph 03 4361
Stoneywood Ph 01
Wekiva Crest
Wekiva Park
Wekiwa Spgs Park Rep

- Marian Casteel, BrkrAssc,REALTOR ®
- Tropic Shores Realty
- CLIENT FOCUSED! RESULTS DRIVEN! SERVICE YOU CAN COUNT ON!
- Mobile: 352.601.6367
- Mobile: 352.601.6367
- 352.601.6367
- mariancasteel@yahoo.com


