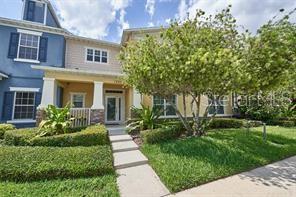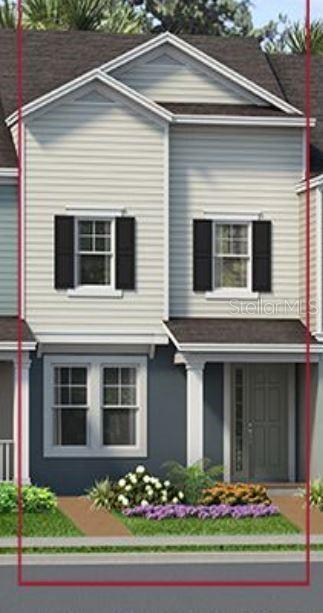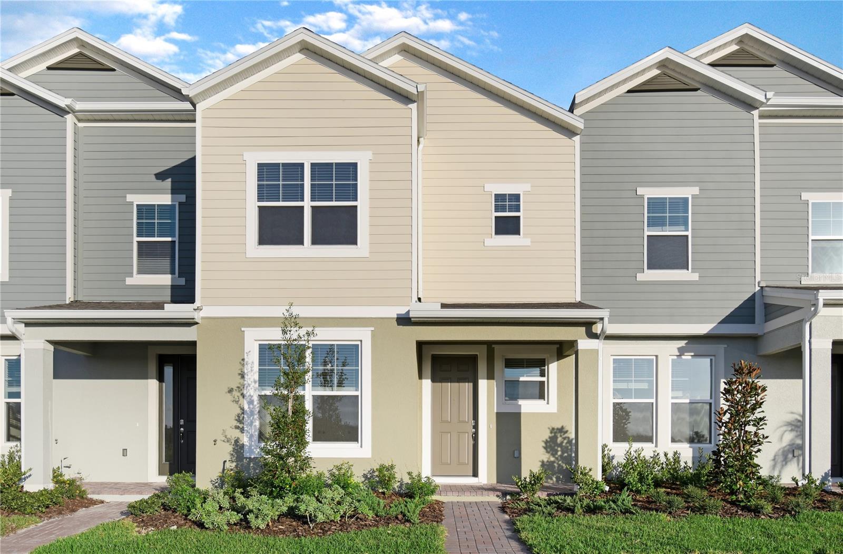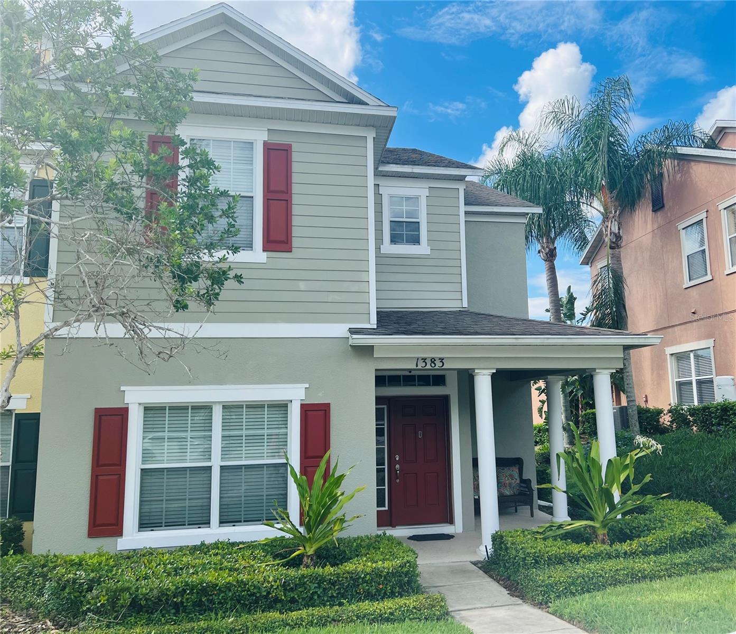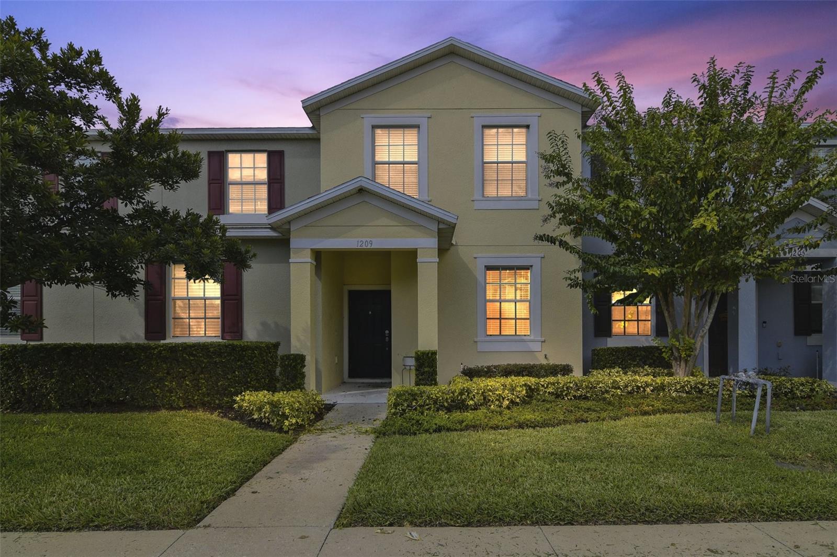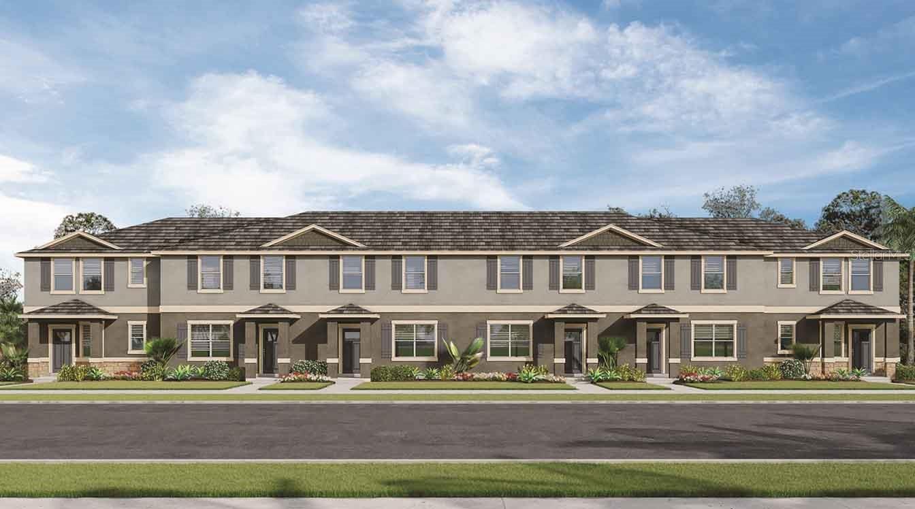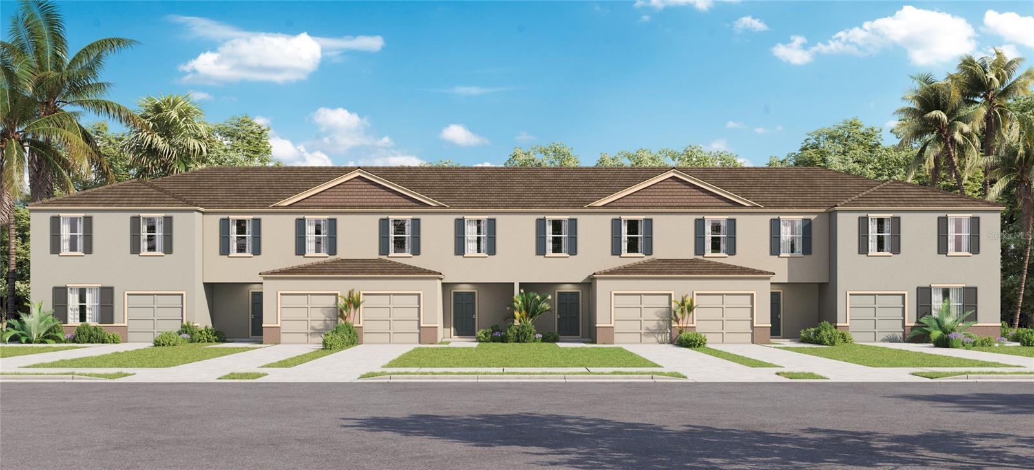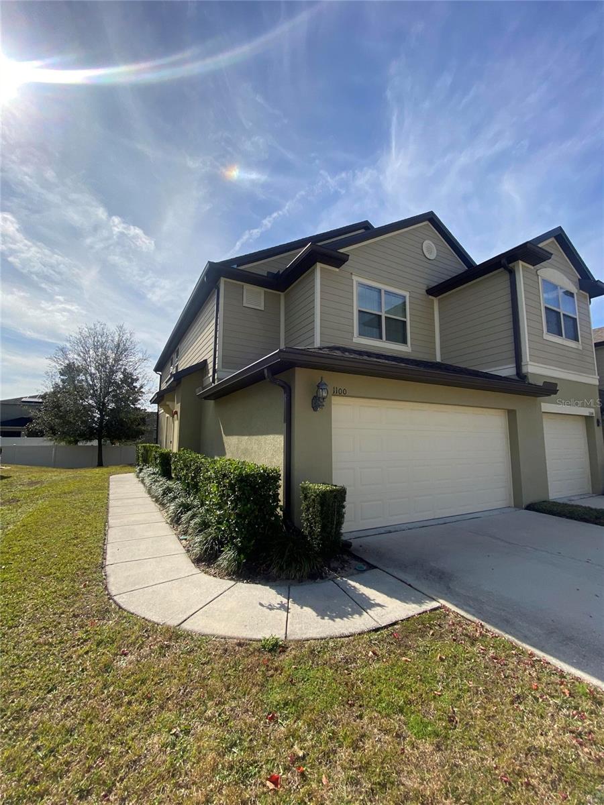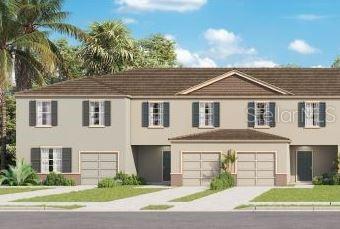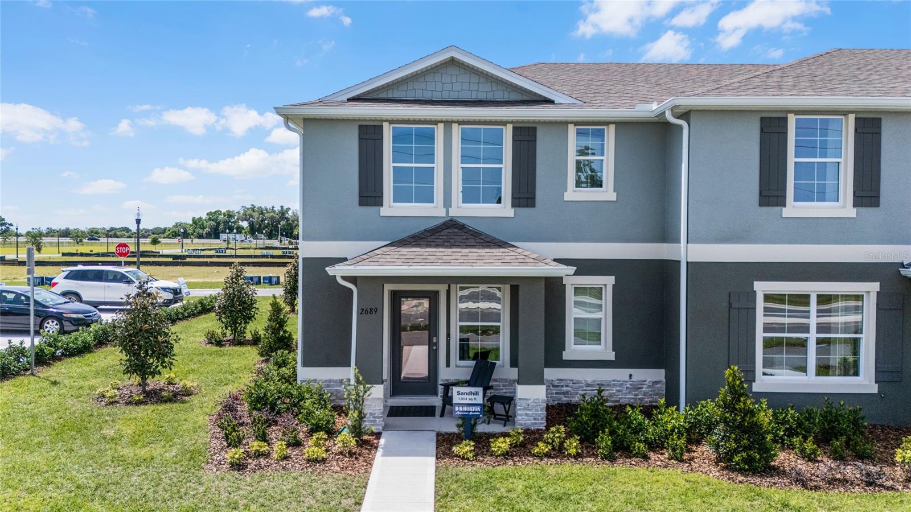1484 Silver Lining Way, APOPKA, FL 32703
Property Photos
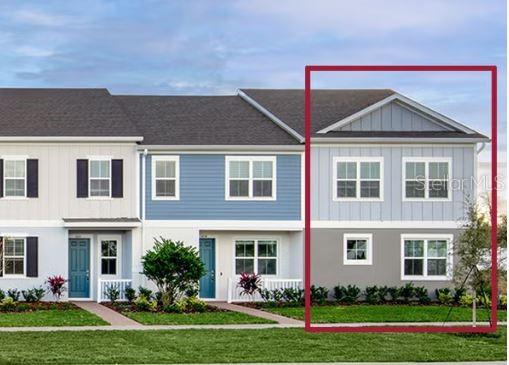
Would you like to sell your home before you purchase this one?
Priced at Only: $389,920
For more Information Call:
Address: 1484 Silver Lining Way, APOPKA, FL 32703
Property Location and Similar Properties
- MLS#: O6297854 ( Residential )
- Street Address: 1484 Silver Lining Way
- Viewed: 46
- Price: $389,920
- Price sqft: $219
- Waterfront: No
- Year Built: 2025
- Bldg sqft: 1777
- Bedrooms: 3
- Total Baths: 3
- Full Baths: 2
- 1/2 Baths: 1
- Garage / Parking Spaces: 2
- Days On Market: 69
- Additional Information
- Geolocation: 28.6475 / -81.5366
- County: ORANGE
- City: APOPKA
- Zipcode: 32703
- Subdivision: Emerson Park
- Provided by: PARK SQUARE REALTY

- DMCA Notice
-
DescriptionUnder Construction. The Monroe is an end unit townhome featuring a conveniently located side entry. Upon entering, you'll be greeted by an inviting open concept layout, integrating a gathering room, dining area, kitchen, and a discrete powder room adjacent to the outdoor lanai. The second floor is where you will find the flexible loft area, along with all bedrooms, a shared bathroom and the master bedroom, which includes a grand walk in closet and en suite bath.
Payment Calculator
- Principal & Interest -
- Property Tax $
- Home Insurance $
- HOA Fees $
- Monthly -
For a Fast & FREE Mortgage Pre-Approval Apply Now
Apply Now
 Apply Now
Apply NowFeatures
Building and Construction
- Builder Model: Monroe (End Unit)
- Builder Name: Park Square Homes
- Covered Spaces: 0.00
- Exterior Features: Rain Gutters, Sidewalk, Sliding Doors, Sprinkler Metered
- Flooring: Carpet, Ceramic Tile
- Living Area: 1777.00
- Roof: Shingle
Property Information
- Property Condition: Under Construction
Land Information
- Lot Features: Sidewalk, Paved
Garage and Parking
- Garage Spaces: 2.00
- Open Parking Spaces: 0.00
- Parking Features: Electric Vehicle Charging Station(s), Garage Door Opener, Garage Faces Rear
Eco-Communities
- Water Source: Public
Utilities
- Carport Spaces: 0.00
- Cooling: Central Air, Humidity Control, Zoned
- Heating: Central, Electric
- Pets Allowed: Yes
- Sewer: Public Sewer
- Utilities: Sewer Connected, Sprinkler Meter
Finance and Tax Information
- Home Owners Association Fee Includes: Pool, Maintenance Grounds
- Home Owners Association Fee: 177.00
- Insurance Expense: 0.00
- Net Operating Income: 0.00
- Other Expense: 0.00
- Tax Year: 2024
Other Features
- Appliances: Dishwasher, Microwave, Range
- Association Name: Triad Association Management
- Association Phone: 3526024803
- Country: US
- Interior Features: Eat-in Kitchen, Kitchen/Family Room Combo, Living Room/Dining Room Combo, Open Floorplan, PrimaryBedroom Upstairs, Split Bedroom, Thermostat, Walk-In Closet(s), Window Treatments
- Legal Description: RESIDENCES AT EMERSON PARK 114/40 LOT 42
- Levels: Two
- Area Major: 32703 - Apopka
- Occupant Type: Vacant
- Parcel Number: 20-21-28-7335-00-420
- Views: 46
- Zoning Code: MU-ES-GT
Similar Properties

- Marian Casteel, BrkrAssc,REALTOR ®
- Tropic Shores Realty
- CLIENT FOCUSED! RESULTS DRIVEN! SERVICE YOU CAN COUNT ON!
- Mobile: 352.601.6367
- Mobile: 352.601.6367
- 352.601.6367
- mariancasteel@yahoo.com



