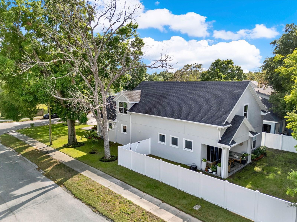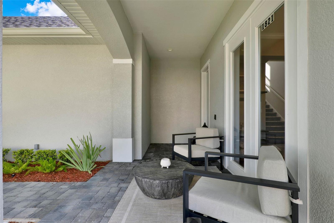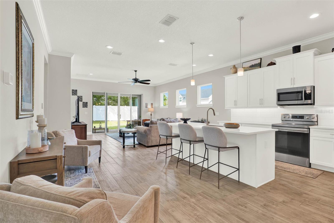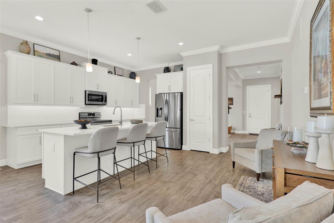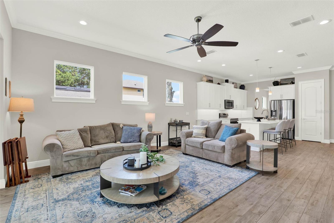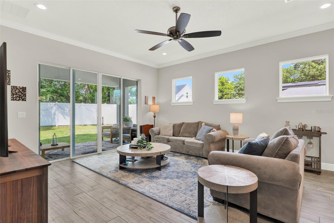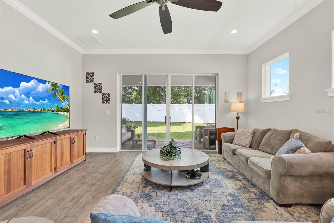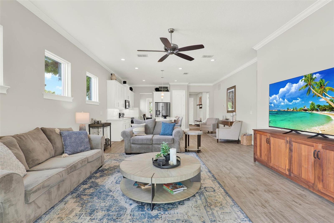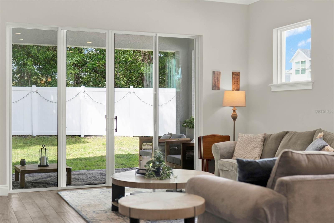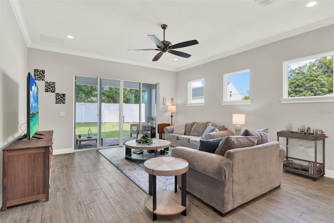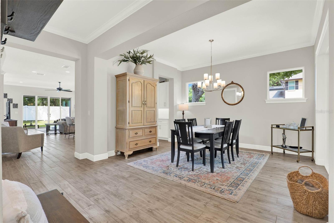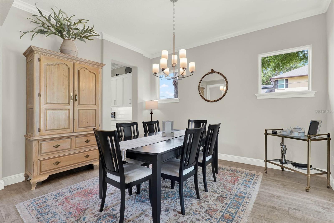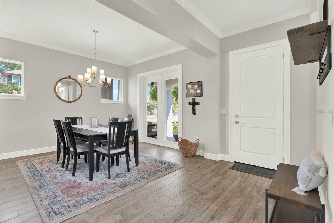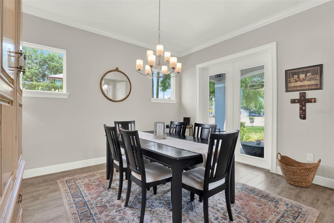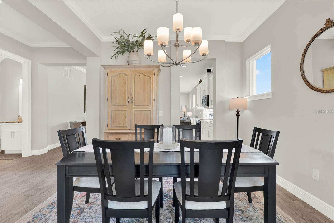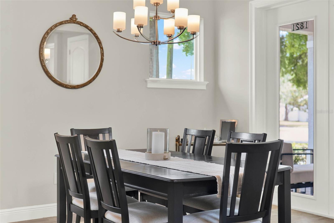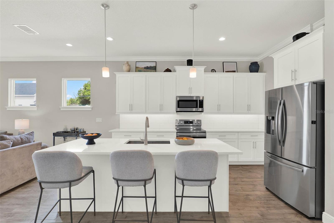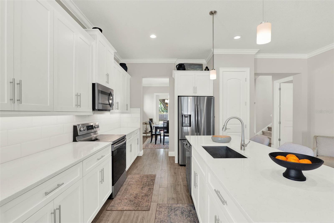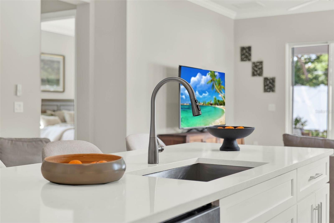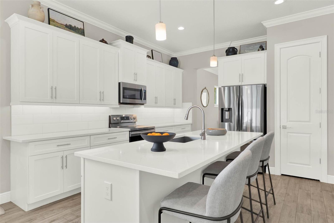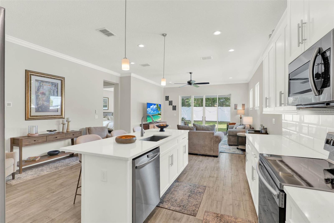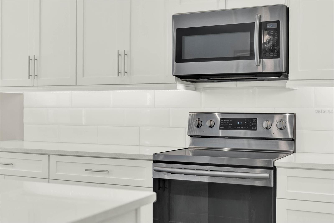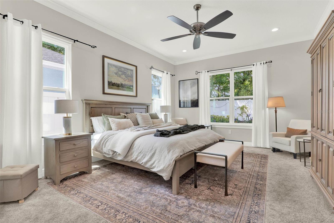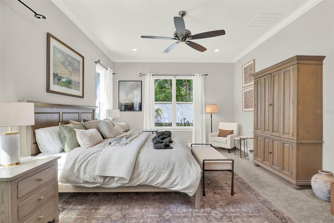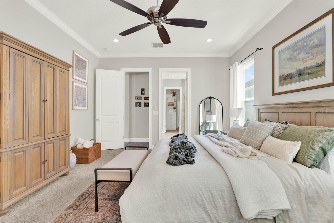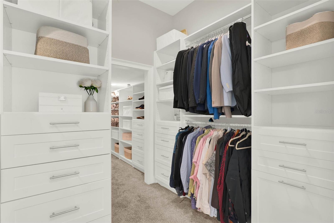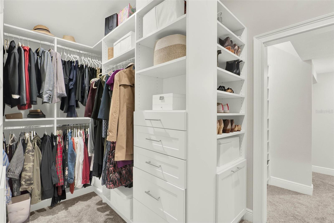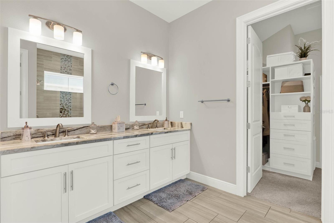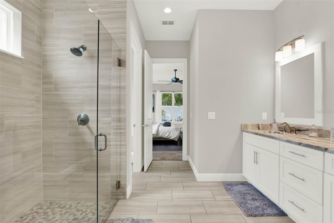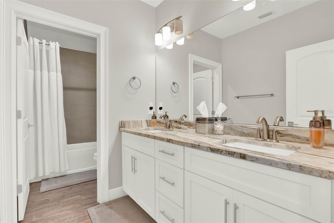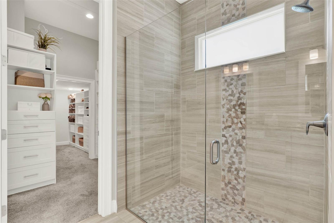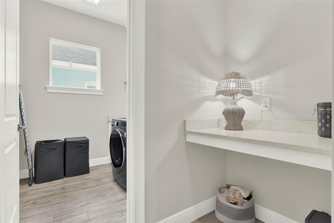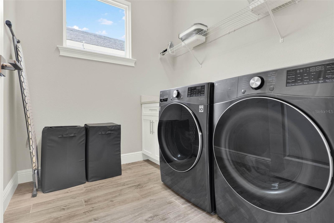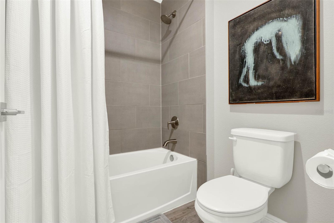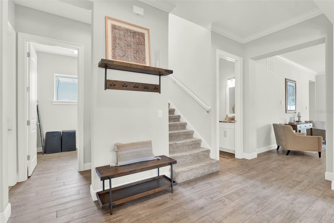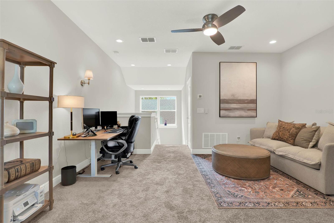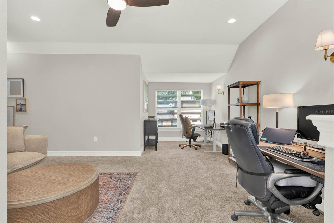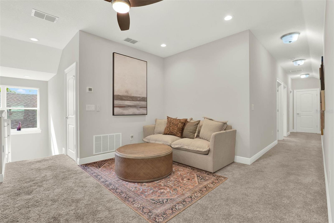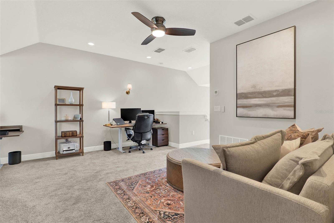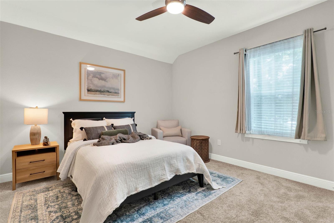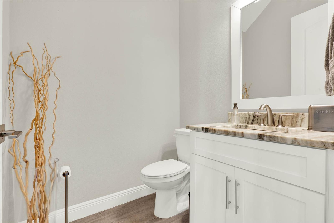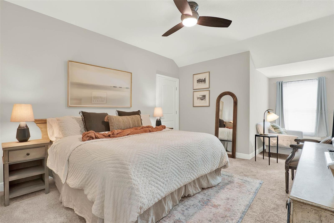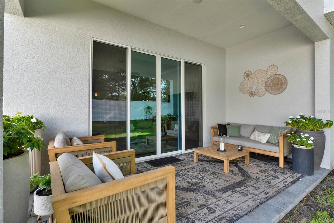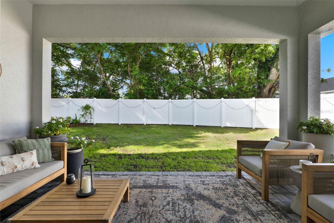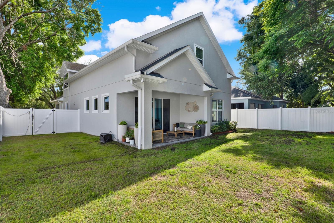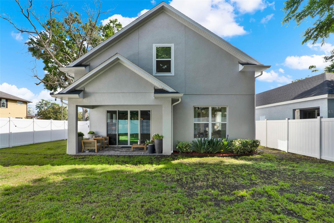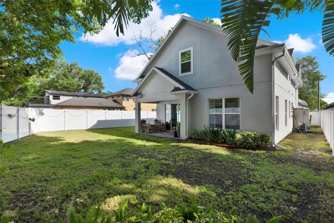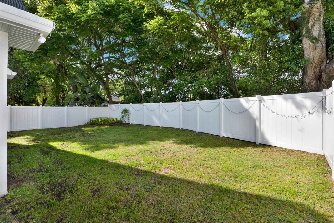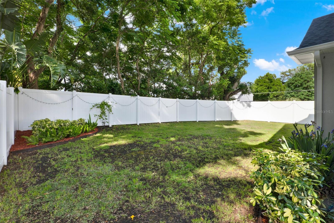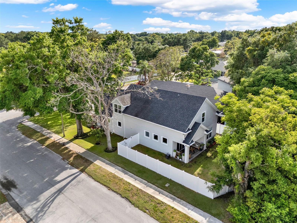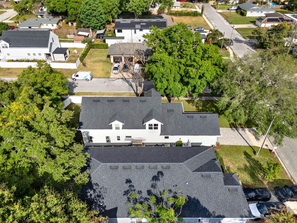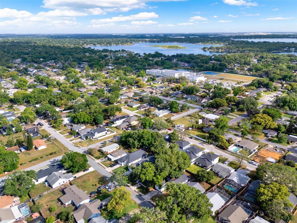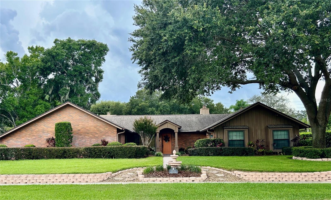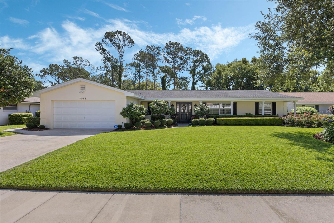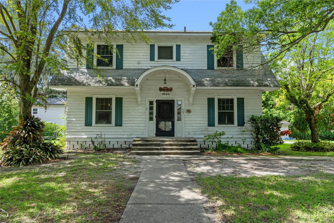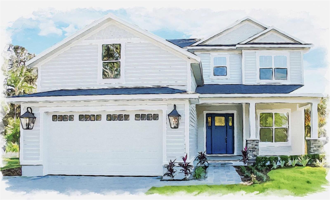1821 Simonton Avenue, ORLANDO, FL 32806
Property Photos

Would you like to sell your home before you purchase this one?
Priced at Only: $795,000
For more Information Call:
Address: 1821 Simonton Avenue, ORLANDO, FL 32806
Property Location and Similar Properties
- MLS#: O6298796 ( Residential )
- Street Address: 1821 Simonton Avenue
- Viewed: 23
- Price: $795,000
- Price sqft: $237
- Waterfront: No
- Year Built: 2020
- Bldg sqft: 3358
- Bedrooms: 3
- Total Baths: 3
- Full Baths: 2
- 1/2 Baths: 1
- Garage / Parking Spaces: 2
- Days On Market: 16
- Additional Information
- Geolocation: 28.5006 / -81.3558
- County: ORANGE
- City: ORLANDO
- Zipcode: 32806
- Subdivision: Fernway
- Elementary School: Pershing Elem
- High School: Boone
- Provided by: MAINFRAME REAL ESTATE
- Contact: Nicole Rader
- 407-513-4257

- DMCA Notice
-
DescriptionModern Comfort & Style in the Heart of SODO Built in 2020! Nestled on a shady corner lot, this beautifully maintained 3 bedroom, 2.5 bathroom home offers 2,576 heated square feet of thoughtfully designed living space in one of Orlandos most desirable neighborhoods. Built in 2020, this two story traditional style residence blends charm and function with an open layout perfect for everyday living and entertaining. Step into a welcoming dedicated dining room just off the entryideal for hosting guests or family dinners. The open concept kitchen features quartz countertops, stainless steel appliances, 42 inch upper cabinets, and plenty of storage, all flowing effortlessly into the spacious living area and covered lanai beyond. The primary suite is located on the first floor, just off the living room, offering privacy and convenience. It boasts a spa like bathroom with an oversized walk in shower, double vanities, and a custom walk in closet designed by Inspired Closets, maximizing both space and organization. Upstairs, you'll find two generously sized bedrooms, a versatile loft area, and a full bathroom featuring a tub/shower combo with ample space and natural light. Additional features include a downstairs laundry room, an attached two car garage, and recently added gutter guards for low maintenance living. Situated in the heart of SODO, you're just minutes from premier shopping, dining, and major commuter routes. Zoned for highly rated Pershing K 8 and Boone High School, this 2020 built gem is ready to welcome you home. Schedule your private tour today and experience all this beautiful home has to offer!
Payment Calculator
- Principal & Interest -
- Property Tax $
- Home Insurance $
- HOA Fees $
- Monthly -
For a Fast & FREE Mortgage Pre-Approval Apply Now
Apply Now
 Apply Now
Apply NowFeatures
Building and Construction
- Covered Spaces: 0.00
- Exterior Features: French Doors, Irrigation System, Rain Gutters, Sliding Doors
- Flooring: Carpet, Tile
- Living Area: 2576.00
- Roof: Shingle
Property Information
- Property Condition: Completed
Land Information
- Lot Features: Corner Lot
School Information
- High School: Boone High
- School Elementary: Pershing Elem
Garage and Parking
- Garage Spaces: 2.00
- Open Parking Spaces: 0.00
Eco-Communities
- Water Source: Public
Utilities
- Carport Spaces: 0.00
- Cooling: Central Air
- Heating: Central
- Sewer: Septic Tank
- Utilities: BB/HS Internet Available, Electricity Connected
Finance and Tax Information
- Home Owners Association Fee: 0.00
- Insurance Expense: 0.00
- Net Operating Income: 0.00
- Other Expense: 0.00
- Tax Year: 2024
Other Features
- Appliances: Dishwasher, Disposal, Electric Water Heater, Microwave, Range, Refrigerator
- Country: US
- Furnished: Unfurnished
- Interior Features: Ceiling Fans(s), High Ceilings, Kitchen/Family Room Combo, Solid Surface Counters, Solid Wood Cabinets, Split Bedroom, Stone Counters, Thermostat, Walk-In Closet(s)
- Legal Description: FERNWAY O/55 LOT 16 BLK B 10
- Levels: Two
- Area Major: 32806 - Orlando/Delaney Park/Crystal Lake
- Occupant Type: Owner
- Parcel Number: 07-23-30-2696-10-160
- Views: 23
- Zoning Code: R-1
Similar Properties
Nearby Subdivisions
Adirondack Heights
Agnes Heights
Albert Shores
Albert Shores Rep
Ardmore Homes
Bel Air Manor
Bel Air Terrace
Bethaway Sub
Beuchler Sub
Boone Terrace
Brookvilla
Bumby Heights
Close Sub
Cloverdale Sub
Cloverlawn
Conway Estates
Copeland Park
Crocker Heights
Crystal Homes Sub
Darrells Sub
Delaney Highlands
Delaney Terrace
Dover Shores
Dover Shores Eighth Add
Dover Shores Fifth Add
Dover Shores Fourth Add
Dover Shores Seventh Add
Dover Shores Sixth Add
Ellard Sub
Fernway
Forest Pines
Green Fields
Greenbriar
Holden Shores
Hourglass Homes
Ilexhurst Sub
Interlake Park Second Add
J G Manuel Sub
Jacquelyn Heights
Jewel Shores
Lake Emerald
Lake Holden Terrace Neighborho
Lake Lagrange Heights Add 01
Lake Lagrange Manor 4102 Lot 1
Lake Lancaster Place
Lake Margaret Terrace Add 02
Lancaster Heights
Ledford Place
Maguirederrick Sub
Marwood
Michigan Ave Park
Orange Peel Twin Homes
Overlake Terrace
Page Sub
Pennsylvania Heights
Pershing Terrace 2nd Add
Plainfield Rep
Porter Place
Raehn Sub
Rest Haven
Richmond Terrace
Richmond Terrace First Add
Shady Acres
Skycrest
Sodo
Southern Oaks
Summerlin Hills
The Porches At Lake Terrace
Tracys Sub
Waterfront Estates 3rd Add
Willis And Brundidge
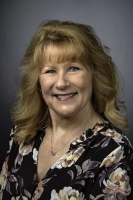
- Marian Casteel, BrkrAssc,REALTOR ®
- Tropic Shores Realty
- CLIENT FOCUSED! RESULTS DRIVEN! SERVICE YOU CAN COUNT ON!
- Mobile: 352.601.6367
- Mobile: 352.601.6367
- 352.601.6367
- mariancasteel@yahoo.com



