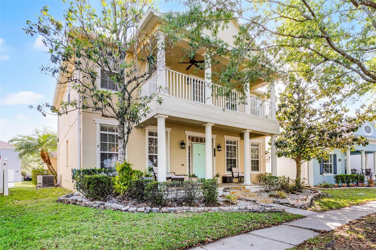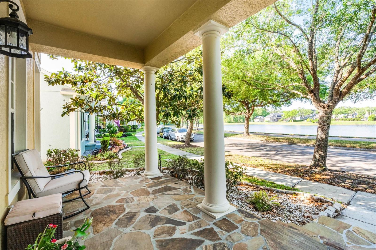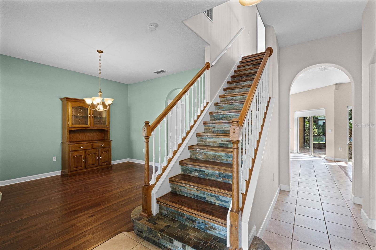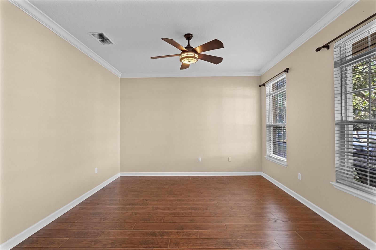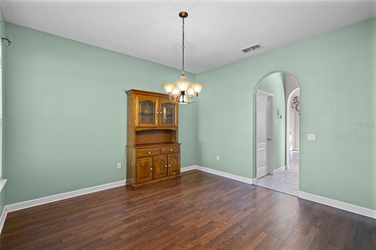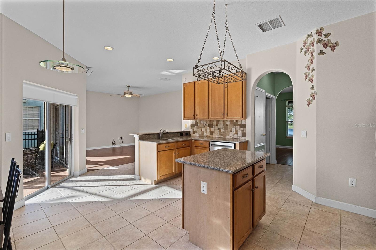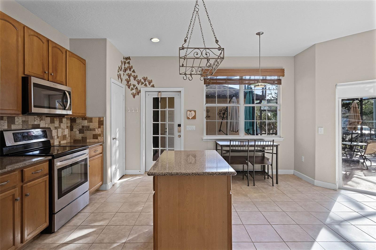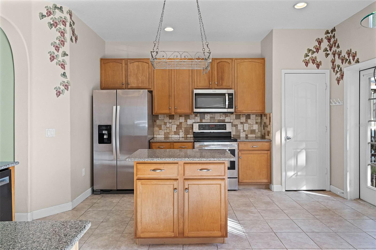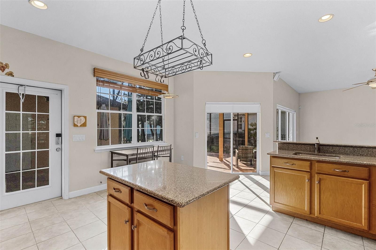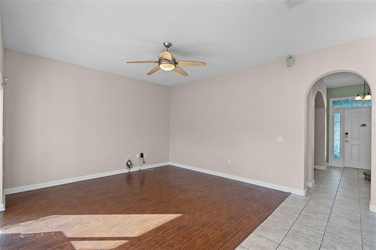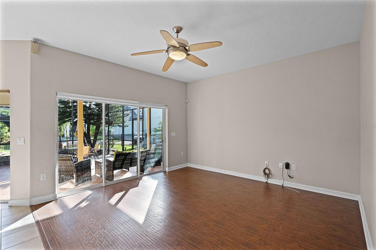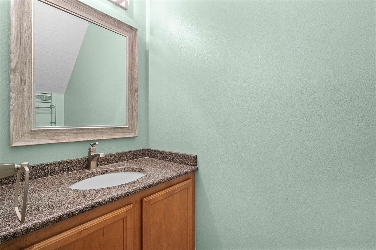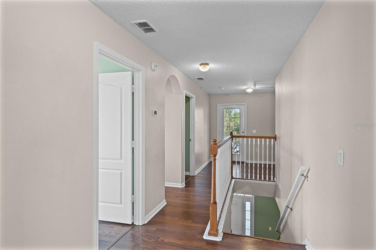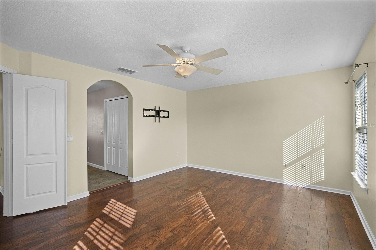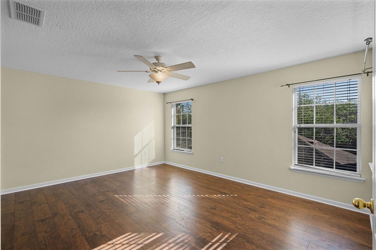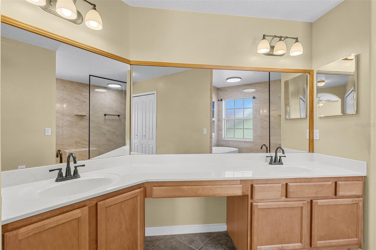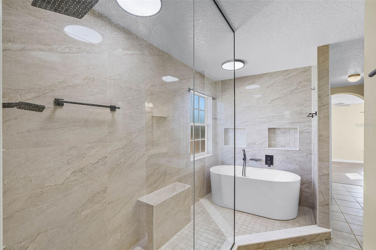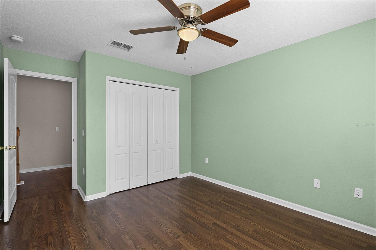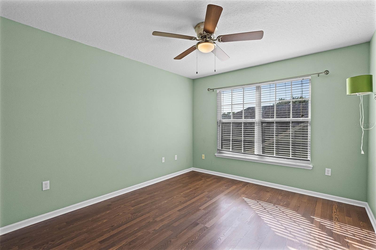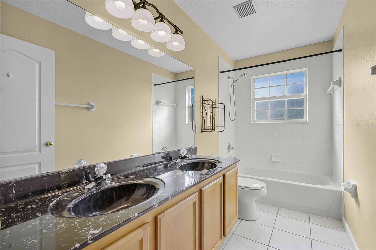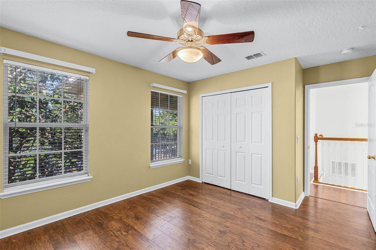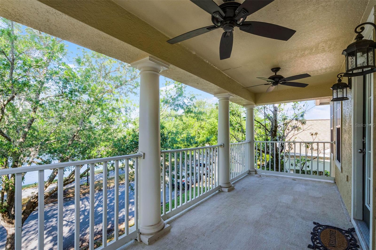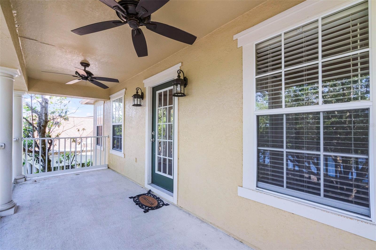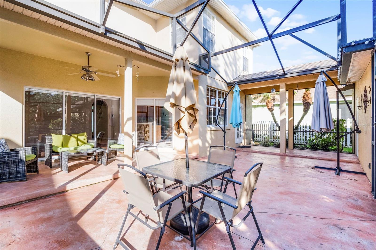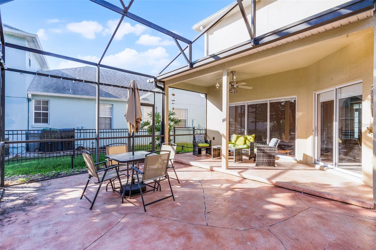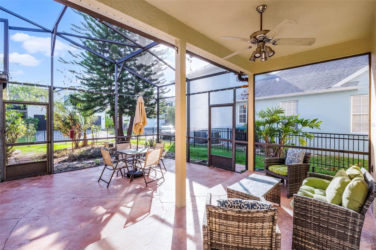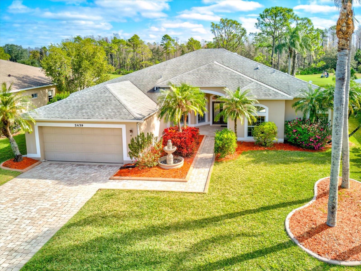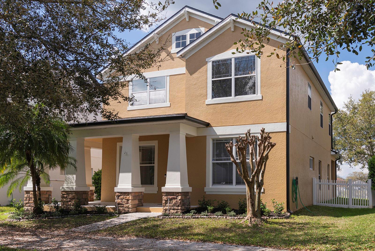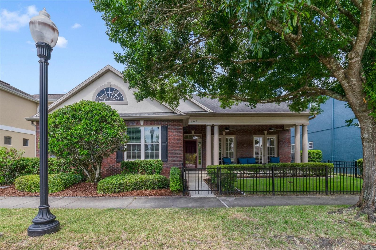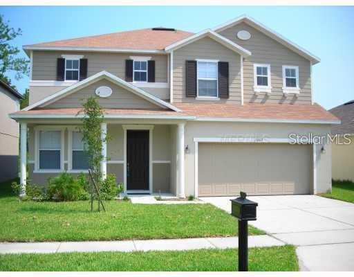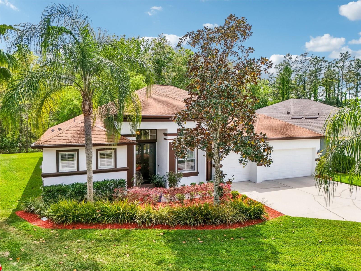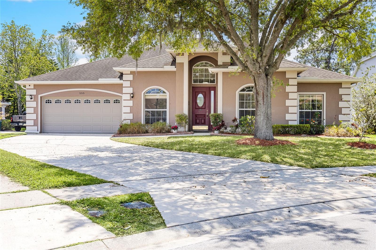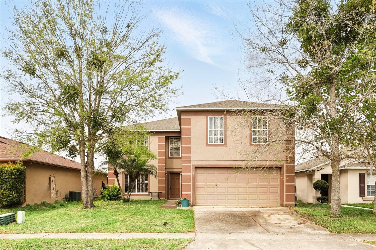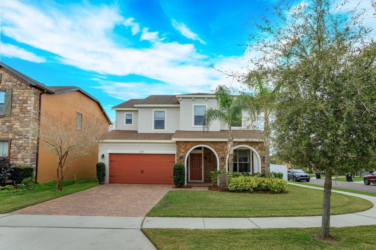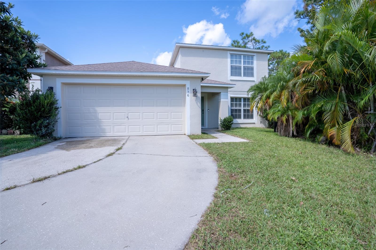3331 Morelyn Crest Circle, ORLANDO, FL 32828
Property Photos
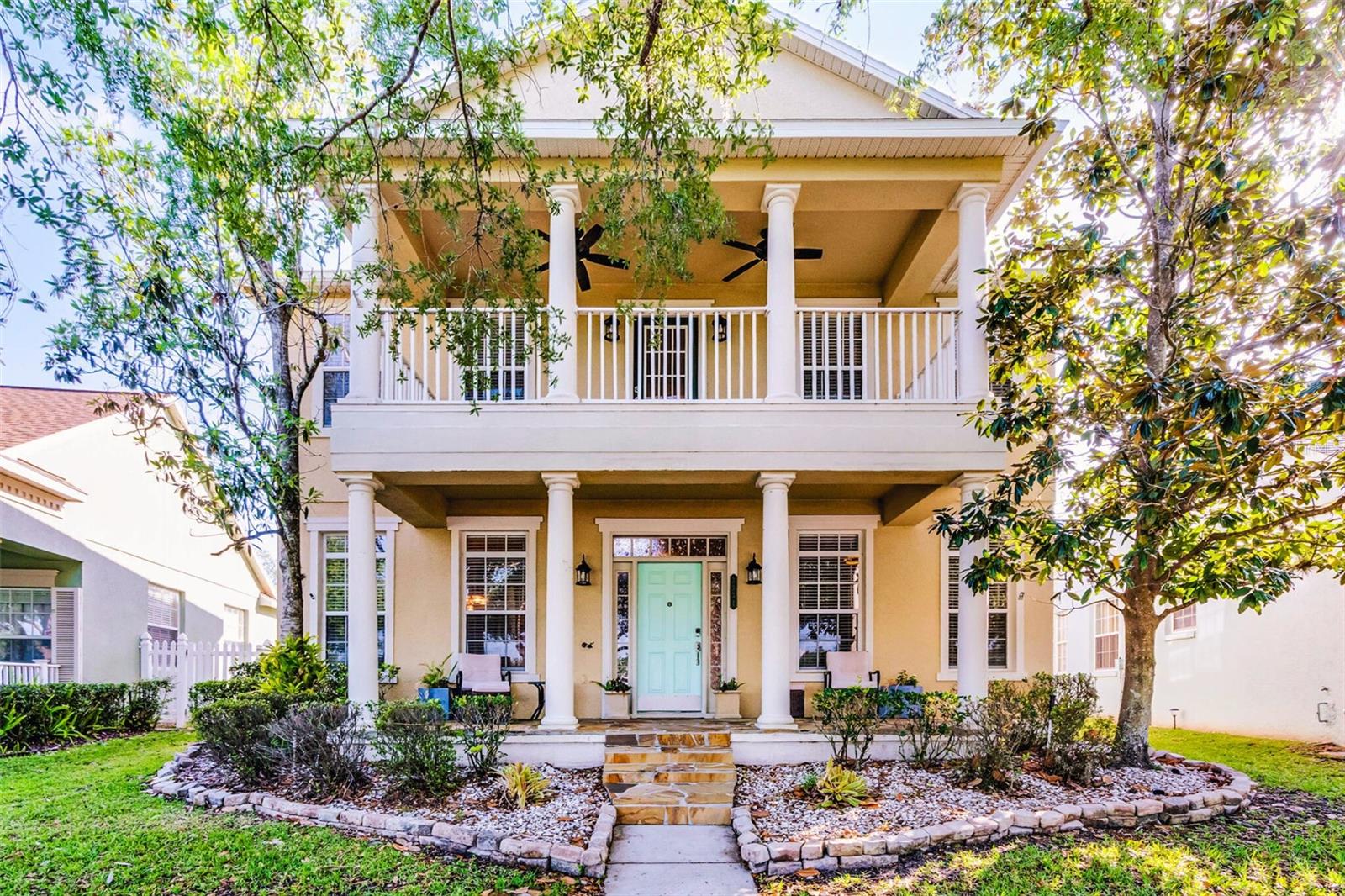
Would you like to sell your home before you purchase this one?
Priced at Only: $540,000
For more Information Call:
Address: 3331 Morelyn Crest Circle, ORLANDO, FL 32828
Property Location and Similar Properties
- MLS#: O6298809 ( Residential )
- Street Address: 3331 Morelyn Crest Circle
- Viewed: 17
- Price: $540,000
- Price sqft: $165
- Waterfront: No
- Year Built: 2002
- Bldg sqft: 3272
- Bedrooms: 3
- Total Baths: 3
- Full Baths: 2
- 1/2 Baths: 1
- Garage / Parking Spaces: 2
- Days On Market: 13
- Additional Information
- Geolocation: 28.5105 / -81.1417
- County: ORANGE
- City: ORLANDO
- Zipcode: 32828
- Subdivision: Avalon Park Village 02 4468
- Elementary School: Avalon Elem
- Middle School: Avalon
- High School: Timber Creek
- Provided by: LPT REALTY, LLC
- Contact: Calvin Bolden
- 877-366-2213

- DMCA Notice
-
DescriptionBeautiful home in sought after village 2 of avalon park! A must see! This beautifully maintained home features 3 bedrooms plus a loft /2. 5 bath/2 car garage and is situated on a tree lined street with water views. You will love the decorative*columns*,*front porch* and colorful entry door with sidelights. The *newer roof* was installed in 2017 and ac units replaced in 2016. As you enter you will appreciate the high ceilings and bright *natural light* throughout! The door comes equipped with a peephole camera. The first floor features a formal dining room, living room with *crown molding* and the *open floorplan* great room/ kitchen combination. The great room features a wall of *triple sliders* that lets in natural light and views to the *extended covered & screened lanai*. The kitchen features beautiful 40 inch cabinets with *granite counters and backsplash*, all *stainless appliances*,*kitchen island*, closet pantry, *breakfast bar* and *eat in* area. The first floor also contains a half bath and separate laundry room with cabinets. Upstairs, enter the owner's bedroom and en suite bathroom through double doors. The en suite includes *walk in closets* an exquisite *jetted tub*, separate frameless *oversized shower* with *rainfall shower heads* and an extra long *dual sink vanity with make up area*. Also upstairs is a *loft sitting area* that opens to a spacious covered balcony with ceiling fans that overlook the water. There is also two additional bedrooms and a full bath. Your *fenced* backyard boasts a private garden. There is lots of room in the screened & covered lanai perfect for gatherings and entertaining! The rear alleyway entrance 2 car garage with a covered portico to the home. All of this plus basic cable and internet are included in the hoa fees!! It is a short walk across the street to green space and close to avalon park downtown shopping, dining, events, and highly rated avalon schools! Avalon park amenities include community pools, community center with hoa offices, a splash pad, playground w/ bathrooms, jogging/biking trails, dog park, football/soccer/baseball fields and more. Zoned for avalon elementary, avalon middle and timber creek high school. Avalon park is a master planned community with downtown avalon providing shops, restaurants & professional services, hosting community events, festivals and parades. Avalon is convenient to major employers, local universities, waterford lakes town center, and orlando international airport. Also, it is an easy commute to downtown orlando and lake nona and is only a short drive to floridas beautiful beaches.
Payment Calculator
- Principal & Interest -
- Property Tax $
- Home Insurance $
- HOA Fees $
- Monthly -
For a Fast & FREE Mortgage Pre-Approval Apply Now
Apply Now
 Apply Now
Apply NowFeatures
Building and Construction
- Covered Spaces: 0.00
- Exterior Features: Balcony, Garden, Sidewalk, Sliding Doors
- Flooring: Laminate, Tile
- Living Area: 2226.00
- Roof: Shingle
Land Information
- Lot Features: Landscaped
School Information
- High School: Timber Creek High
- Middle School: Avalon Middle
- School Elementary: Avalon Elem
Garage and Parking
- Garage Spaces: 2.00
- Open Parking Spaces: 0.00
- Parking Features: Alley Access
Eco-Communities
- Water Source: Public
Utilities
- Carport Spaces: 0.00
- Cooling: Central Air
- Heating: Central
- Pets Allowed: Yes
- Sewer: Public Sewer
- Utilities: BB/HS Internet Available, Cable Available, Electricity Connected, Water Connected
Amenities
- Association Amenities: Clubhouse, Park, Playground, Pool, Racquetball, Tennis Court(s)
Finance and Tax Information
- Home Owners Association Fee Includes: Cable TV, Internet
- Home Owners Association Fee: 424.00
- Insurance Expense: 0.00
- Net Operating Income: 0.00
- Other Expense: 0.00
- Tax Year: 2024
Other Features
- Appliances: Dishwasher, Dryer, Electric Water Heater, Microwave, Range, Refrigerator, Washer
- Association Name: Leland Management
- Association Phone: 407.249.9395
- Country: US
- Interior Features: Ceiling Fans(s), Crown Molding, Eat-in Kitchen, High Ceilings, Kitchen/Family Room Combo, Open Floorplan, PrimaryBedroom Upstairs, Split Bedroom, Stone Counters, Walk-In Closet(s)
- Legal Description: AVALON PARK VILLAGE 2 44/68 LOT 8 BLK I
- Levels: Two
- Area Major: 32828 - Orlando/Alafaya/Waterford Lakes
- Occupant Type: Vacant
- Parcel Number: 07-23-32-1000-09-080
- View: Water
- Views: 17
- Zoning Code: P-D
Similar Properties
Nearby Subdivisions
Augusta
Avalon Lakes Ph 01 Village I
Avalon Lakes Ph 02 Village F
Avalon Lakes Ph 03 Village D
Avalon Lakes Ph 1 Vlgs I J
Avalon Park
Avalon Park Model Center 4718
Avalon Park Northwest Village
Avalon Park South Ph 01
Avalon Park Village 02 4468
Avalon Park Village 03 4796
Avalon Park Village 04 Bk
Avalon Park Village 05
Avalon Park Village 05 51 58
Avalon Park Village 06
Avalon Park Village 6
Bella Vida
Bridge Water
Bridge Water Ph 02 43145
Bridge Water Ph 03 51 20
Deer Run South Pud Ph 01 Prcl
East Pine Acres
Eastwood
Eastwood Villages 02 At Ph 03
Huckleberry Fields Tr N1b
Huckleberry Fields Tr N2b
Huckleberry Fields Tracts N9
Kensington At Eastwood
Kings Pointe
Live Oak Village Ph 02
Merion Pointe
Reservegolden Isle
River Oakstimber Spgs A C D
Seaward Plantation Estates
Sherwood Forest
Stoneybrook
Stoneybrook Ut 09 49 75
Timber Isle
Turnberry Pointe
Villages 02 At Eastwood Ph 01
Villages 02 At Eastwood Ph 02
Villages At Eastwood
Waterford Chase East Ph 02 Vil
Waterford Chase East Ph 03
Waterford Chase Village Tr E
Waterford Lakes Ph 02 Tr N19
Waterford Lakes Tr N07 Ph 02
Waterford Lakes Tr N08
Waterford Lakes Tr N11 Ph 01
Waterford Lakes Tr N22 Ph 02
Waterford Lakes Tr N23a
Waterford Lakes Tr N24
Waterford Lakes Tr N25b
Waterford Lakes Tr N27
Waterford Lakes Tr N30
Waterford Lakes Tr N32
Waterford Lakes Tr N33
Waterford Trls Ph 02
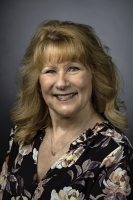
- Marian Casteel, BrkrAssc,REALTOR ®
- Tropic Shores Realty
- CLIENT FOCUSED! RESULTS DRIVEN! SERVICE YOU CAN COUNT ON!
- Mobile: 352.601.6367
- Mobile: 352.601.6367
- 352.601.6367
- mariancasteel@yahoo.com


