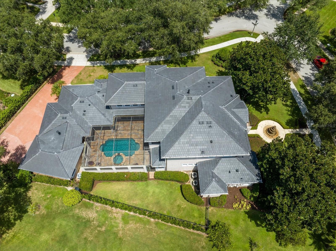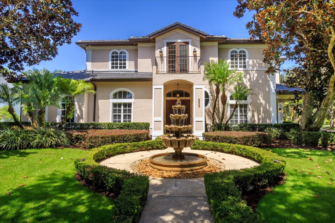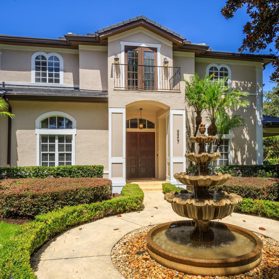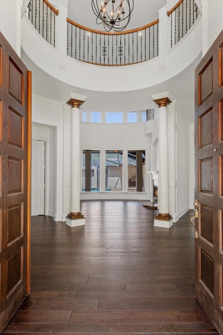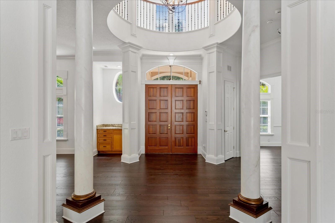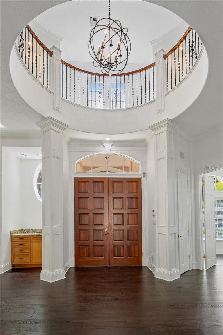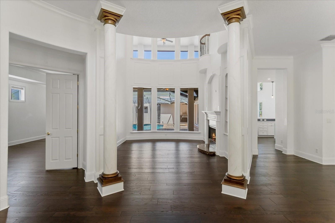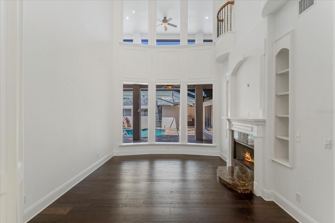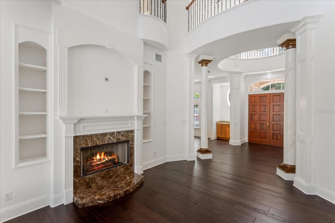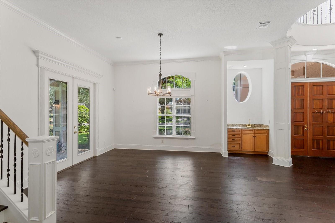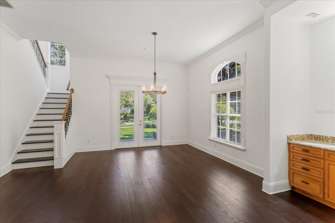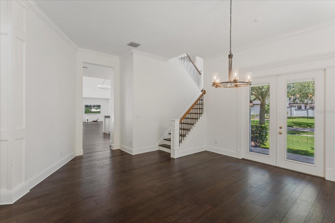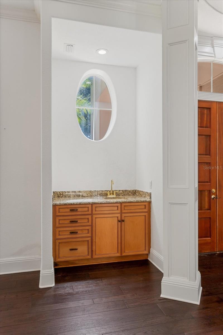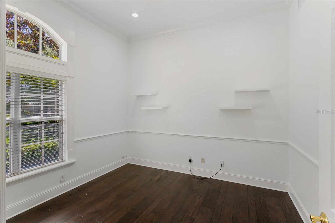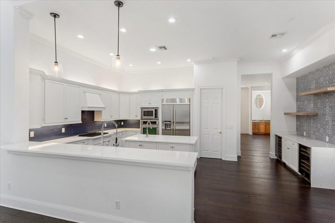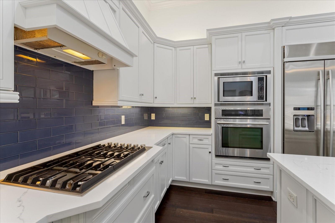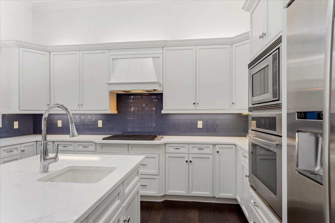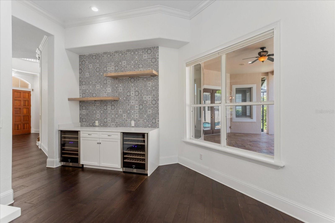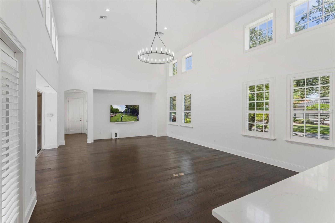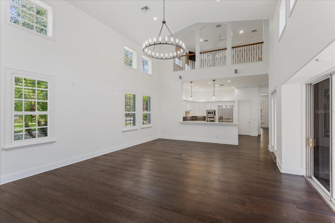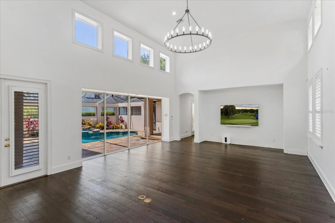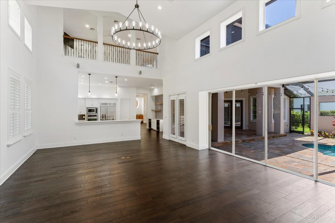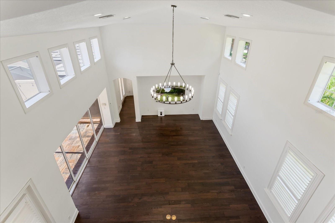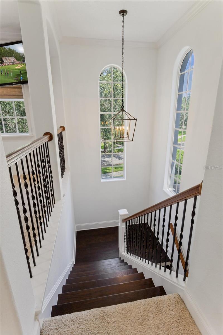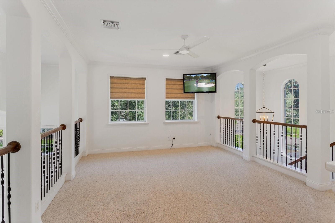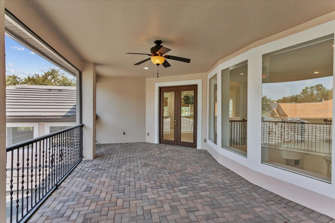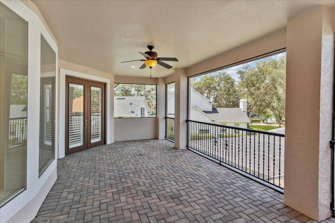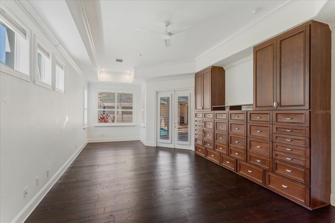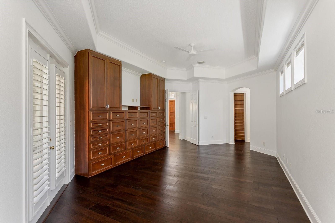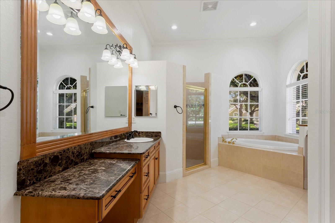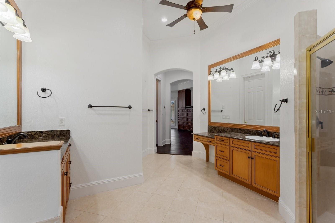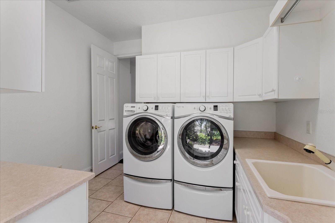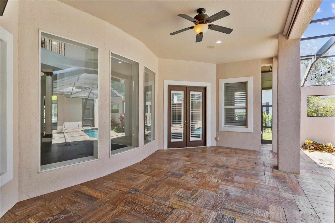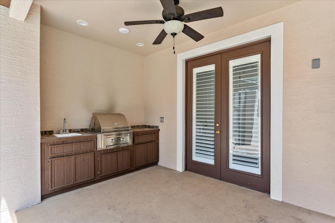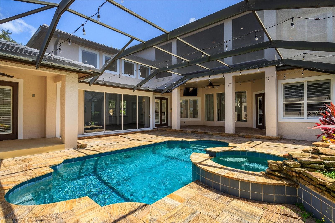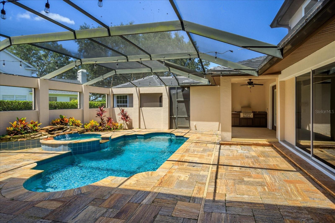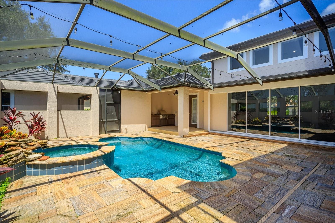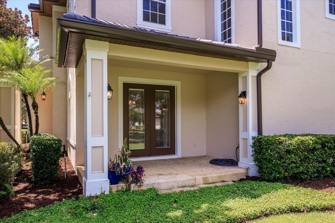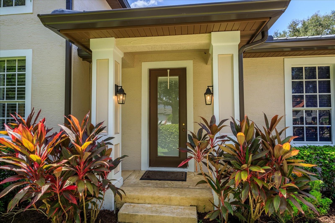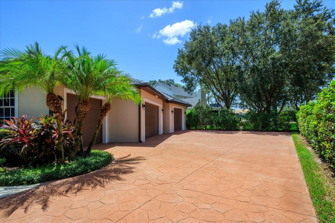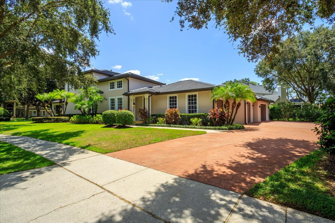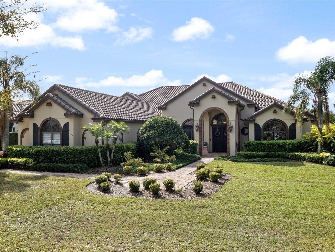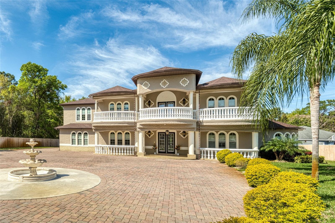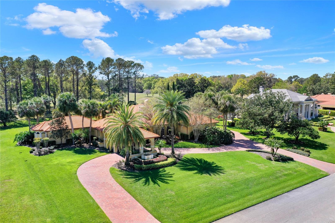9907 Beaufort Ct, WINDERMERE, FL 34786
Property Photos

Would you like to sell your home before you purchase this one?
Priced at Only: $1,900,000
For more Information Call:
Address: 9907 Beaufort Ct, WINDERMERE, FL 34786
Property Location and Similar Properties
- MLS#: O6299677 ( Residential )
- Street Address: 9907 Beaufort Ct
- Viewed: 20
- Price: $1,900,000
- Price sqft: $277
- Waterfront: No
- Year Built: 2002
- Bldg sqft: 6871
- Bedrooms: 5
- Total Baths: 4
- Full Baths: 3
- 1/2 Baths: 1
- Garage / Parking Spaces: 4
- Days On Market: 9
- Additional Information
- Geolocation: 28.4601 / -81.537
- County: ORANGE
- City: WINDERMERE
- Zipcode: 34786
- Subdivision: Keenes Pointe
- Elementary School: Windermere Elem
- Middle School: Bridgewater
- High School: Windermere
- Provided by: SOUTHERN REALTY GROUP LLC
- Contact: Teresa Stewart
- 407-217-6480

- DMCA Notice
-
DescriptionKeene's Pointe featuring The Golden Bear Club, an 18 hole golf course designed by Jack Nicklaus offering golf, tennis, fitness, dining and swimming. Enjoy country club living at its finest in this 5 bedroom/3.5 bath home located on a quiet cul de sac within walking distance of the clubhouse, tennis courts, pool and fitness facility. As you walk past the serene fountain into this home, you are welcomed by a two story foyer with rotunda and Juliet balcony and two story living room with gas fireplace. The dining room is perfect for entertaining with a wet bar and can accommodate a large table. The recently updated kitchen has a spacious walk in pantry and dry bar and adjoins to the two story family room with pocket sliders for bringing the outdoors in. Also on the first floor is a spacious laundry room with separate entrance, pool bath, secondary bedroom or office with walk in closet and master suite with two closets, spacious bath and built in storage. Each room on the first floor has access to the enclosed, screened saltwater pool/spa with rock waterfall and summer kitchen. The second floor boasts an open game room overlooking the family room and access to a private balcony overlooking the pool/spa, three bedrooms and two baths. This home has many great features including HARDWOOD FLOORING throughout the first floor and staircase, plantation shutters, A NEW TILE ROOF, NEW INTERIOR AND EXTERIOR PAINT, NEW CARPET, 4 CAR GARAGE and much more. Call today for your private viewing.
Payment Calculator
- Principal & Interest -
- Property Tax $
- Home Insurance $
- HOA Fees $
- Monthly -
For a Fast & FREE Mortgage Pre-Approval Apply Now
Apply Now
 Apply Now
Apply NowFeatures
Building and Construction
- Covered Spaces: 0.00
- Exterior Features: Balcony, French Doors, Irrigation System, Outdoor Grill, Rain Gutters, Sidewalk, Sliding Doors
- Fencing: Fenced, Other
- Flooring: Carpet, Tile, Wood
- Living Area: 4658.00
- Roof: Tile
Land Information
- Lot Features: Corner Lot, Cul-De-Sac, Sidewalk
School Information
- High School: Windermere High School
- Middle School: Bridgewater Middle
- School Elementary: Windermere Elem
Garage and Parking
- Garage Spaces: 4.00
- Open Parking Spaces: 0.00
- Parking Features: Driveway, Garage Door Opener, Garage Faces Rear, Split Garage
Eco-Communities
- Pool Features: Gunite, In Ground, Screen Enclosure
- Water Source: Public
Utilities
- Carport Spaces: 0.00
- Cooling: Central Air
- Heating: Central, Heat Pump, Natural Gas
- Pets Allowed: No
- Sewer: Septic Tank
- Utilities: BB/HS Internet Available, Cable Connected, Electricity Connected, Natural Gas Connected, Public, Street Lights
Amenities
- Association Amenities: Basketball Court, Fence Restrictions, Gated, Optional Additional Fees, Park, Playground, Recreation Facilities, Storage
Finance and Tax Information
- Home Owners Association Fee Includes: Guard - 24 Hour, Common Area Taxes, Recreational Facilities
- Home Owners Association Fee: 3396.00
- Insurance Expense: 0.00
- Net Operating Income: 0.00
- Other Expense: 0.00
- Tax Year: 2024
Other Features
- Appliances: Bar Fridge, Built-In Oven, Cooktop, Dishwasher, Disposal, Dryer, Exhaust Fan, Gas Water Heater, Microwave, Refrigerator, Washer
- Association Name: Leland Mgt
- Association Phone: 407-909-9099
- Country: US
- Interior Features: Built-in Features, Ceiling Fans(s), High Ceilings, Kitchen/Family Room Combo, Primary Bedroom Main Floor, Split Bedroom, Thermostat, Vaulted Ceiling(s), Walk-In Closet(s)
- Legal Description: KEENES POINTE UNIT 1 39/74 LOT 45
- Levels: Two
- Area Major: 34786 - Windermere
- Occupant Type: Vacant
- Parcel Number: 28-23-29-4074-00-450
- Views: 20
- Zoning Code: P-D
Similar Properties
Nearby Subdivisions
Aladar On Lake Butler
Ashlin Fark Ph 2
Bellaria
Belmere Village G2 48 65
Belmere Village G3 48 70
Belmere Village G5
Butler Bay
Casa Del Lago Rep
Casabella
Casabella Ph 2
Chaine De Lac
Chaine Du Lac
Down Point Sub
Down Point Subdivision
Downs Cove Camp Sites
Enclave
Estates At Windermere
Estates At Windermere First Ad
Glenmuir
Gotha Town
Isleworth
Keenes Point
Keenes Pointe
Keenes Pointe 46104
Keenes Pointe Ut 04 Sec 31 48
Keenes Pointe Ut 06 50 95
Kelso On Lake Butler
Lake Burden South Ph 2
Lake Burden South Ph I
Lake Clarice Plantation
Lake Down Cove
Lake Down Crest
Lake Down Village
Lake Sawyer Estates
Lakes
Lakes Of Windermere
Lakes Of Windermerepeachtree
Lakes Windermere Ph 01 49 108
Lakeswindermere Ph 02a
Lakeswindermerepeachtree
Landings At Lake Sawyer
Legado
Les Terraces
Manors At Butler Bay Ph 01
Metcalf Park Rep
Palms At Windermere
Peachtree Park
Preston Square
Providence Ph 01 50 03
Reserve At Belmere
Reserve At Belmere Ph 02 48 14
Reserve At Belmere Ph 2
Reserve At Lake Butler Sound
Reserve At Lake Butler Sound 4
Reserve At Waterford Pointe Ph
Sanctuarylkswindermere
Sawyer Shores Sub
Sawyer Sound
Silver Woods Ph 01
Silver Woods Ph 03
Stillwater Xing Prcl Sc13 Ph 1
Summerport Beach
Tildens Grove
Tildens Grove Ph 01 4765
Tildens Grove Ph 1
Tuscany Ridge 50 141
Waterford Pointe
Waterford Pointe Ph 2 Rep
Waterstone
Wauseon Ridge
Westover Reserve
Westside Village
Whitney Islesbelmere Ph 02
Willows At Lake Rhea Ph 01
Willows At Lake Rhea Ph 02
Willows At Lake Rhea Ph 03
Windermere
Windermere Isle
Windermere Isle Ph 2
Windermere Lndgs Fd1
Windermere Lndgs Ph 02
Windermere Lndgs Ph 2
Windermere Terrace
Windermere Town
Windermere Town Rep
Windermere Trails
Windermere Trails Ph 3b
Windermere Trails Phase 1b
Windermere Trls Ph 1c
Windermere Trls Ph 3b
Windermere Trls Ph 4a
Windermere Trls Ph 4b
Windermere Trls Ph 5a
Windermere Trls Ph 5b
Windsor Hill
Windstone

- Marian Casteel, BrkrAssc,REALTOR ®
- Tropic Shores Realty
- CLIENT FOCUSED! RESULTS DRIVEN! SERVICE YOU CAN COUNT ON!
- Mobile: 352.601.6367
- Mobile: 352.601.6367
- 352.601.6367
- mariancasteel@yahoo.com


