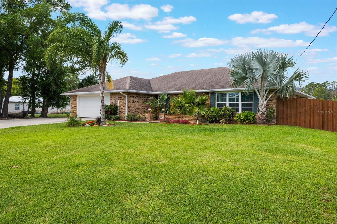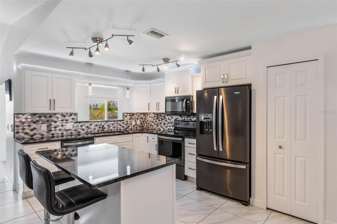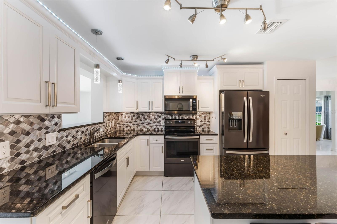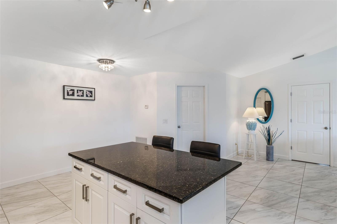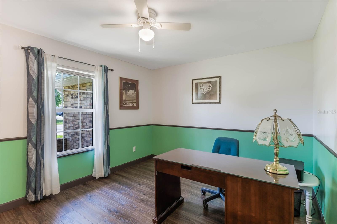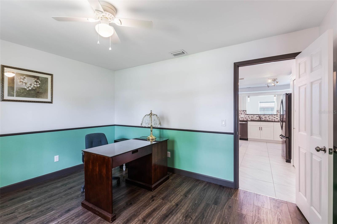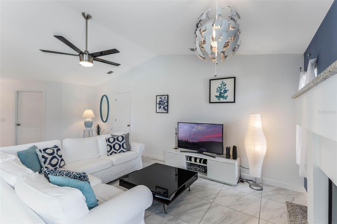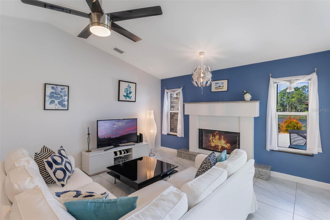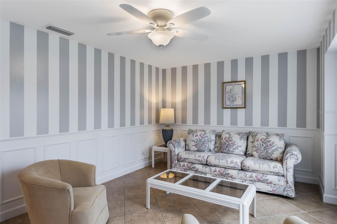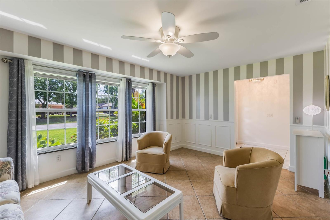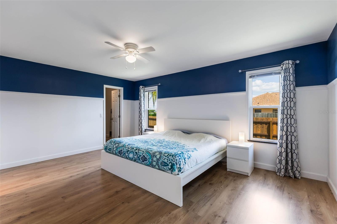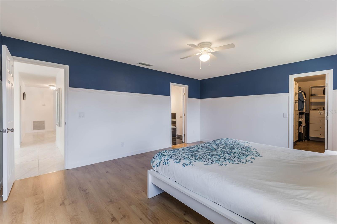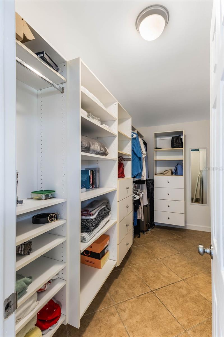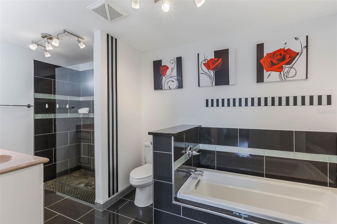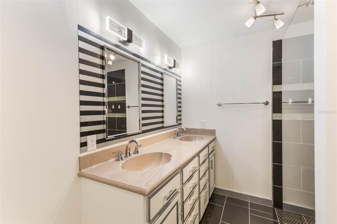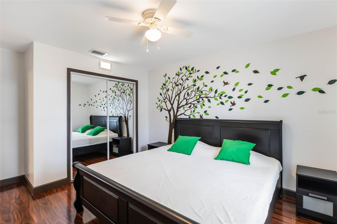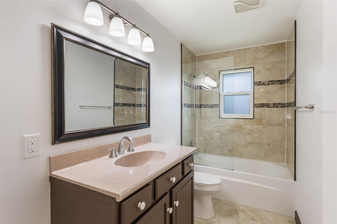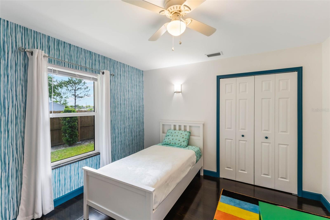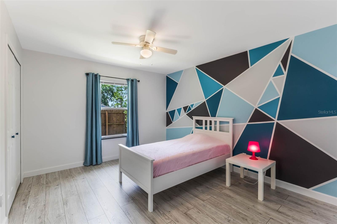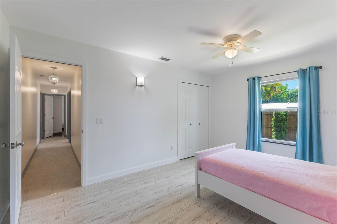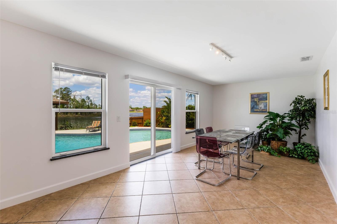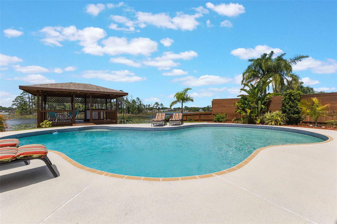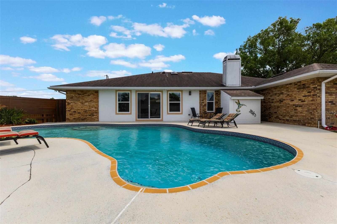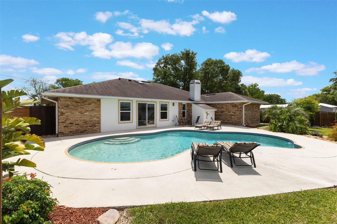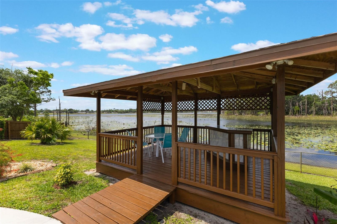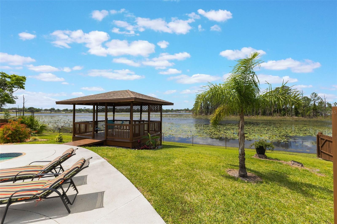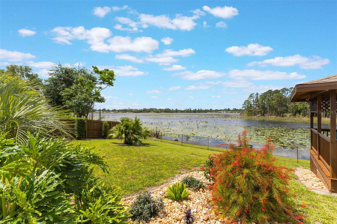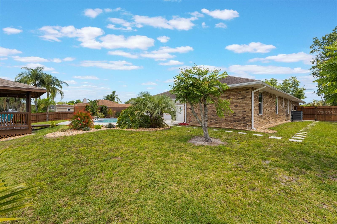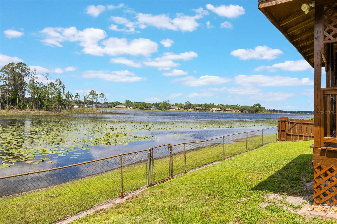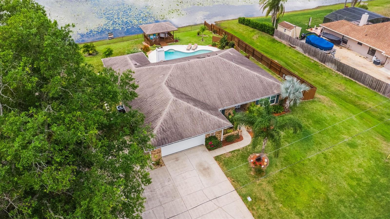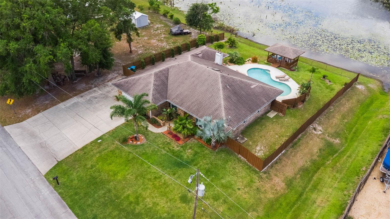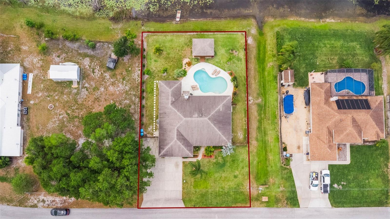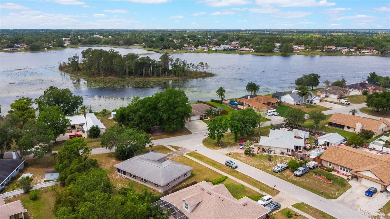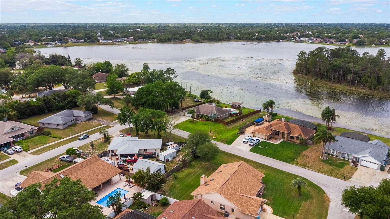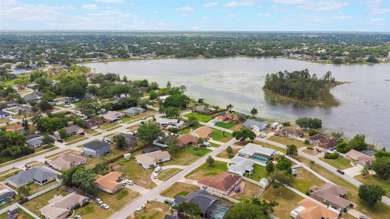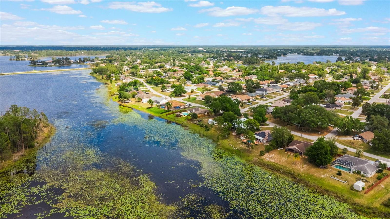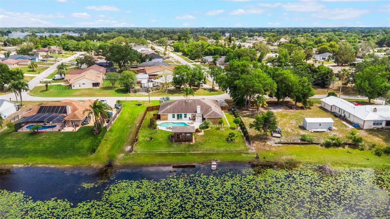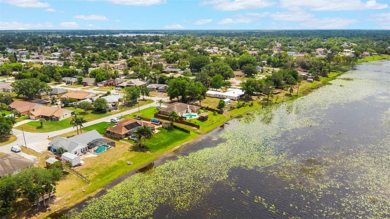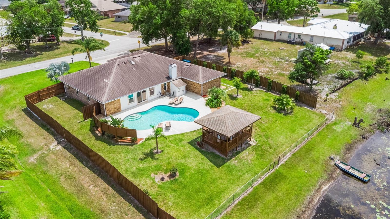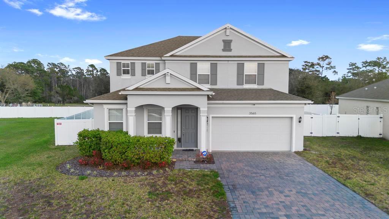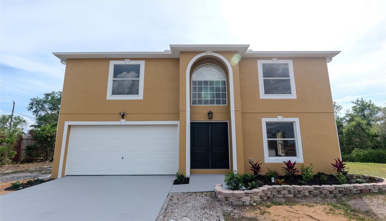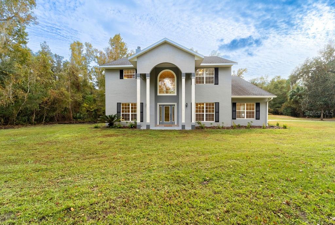1802 Concert Road, DELTONA, FL 32738
Property Photos
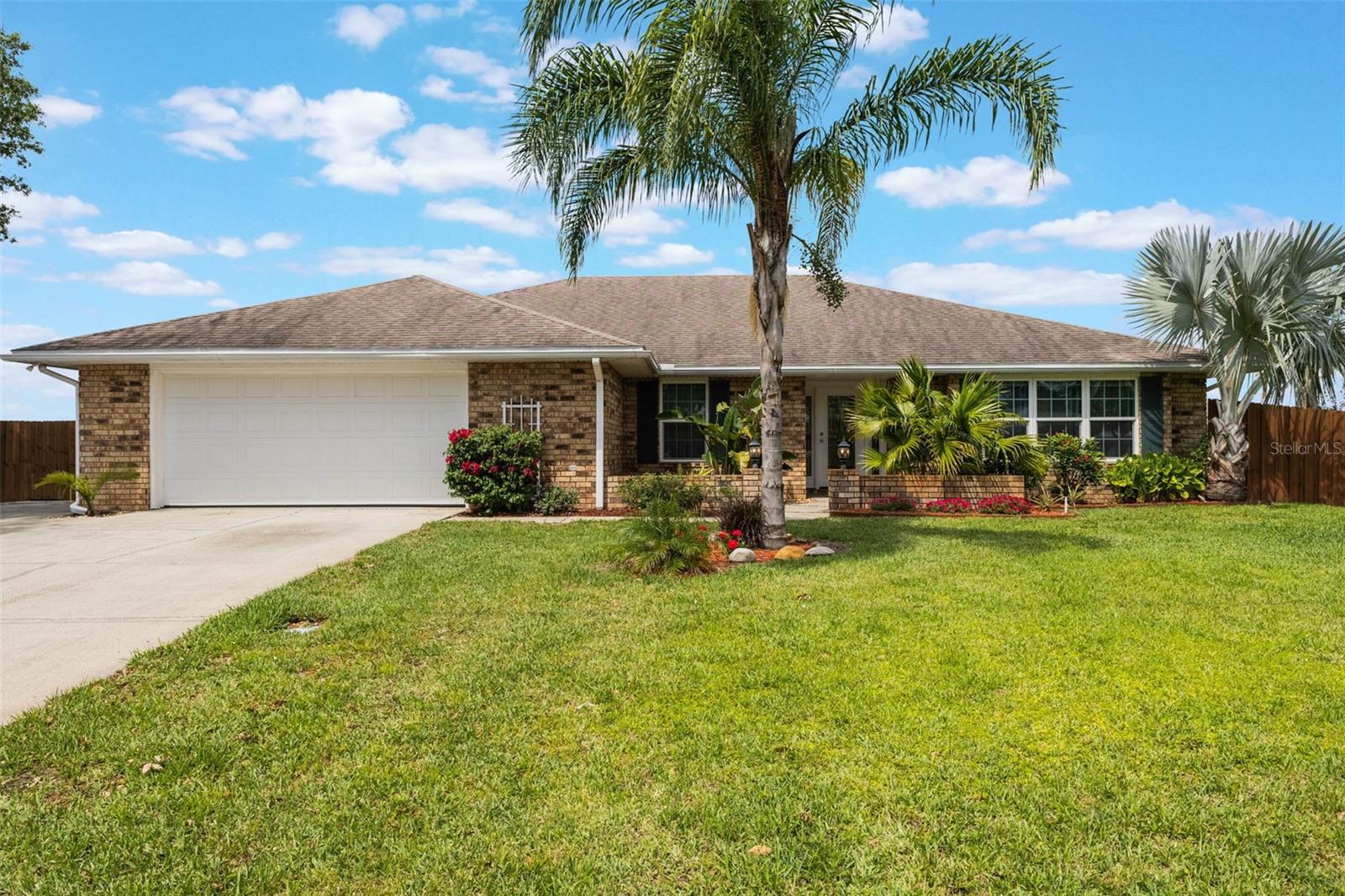
Would you like to sell your home before you purchase this one?
Priced at Only: $474,900
For more Information Call:
Address: 1802 Concert Road, DELTONA, FL 32738
Property Location and Similar Properties
- MLS#: O6299764 ( Residential )
- Street Address: 1802 Concert Road
- Viewed: 19
- Price: $474,900
- Price sqft: $155
- Waterfront: Yes
- Wateraccess: Yes
- Waterfront Type: Lake Front
- Year Built: 1987
- Bldg sqft: 3068
- Bedrooms: 4
- Total Baths: 2
- Full Baths: 2
- Garage / Parking Spaces: 2
- Days On Market: 11
- Additional Information
- Geolocation: 28.9144 / -81.2083
- County: VOLUSIA
- City: DELTONA
- Zipcode: 32738
- Elementary School: Deltona Lakes Elem
- Middle School: Galaxy
- High School: Deltona
- Provided by: DESIGN OR LIST IT INC
- Contact: Taylor Benfield
- 407-242-3933

- DMCA Notice
-
DescriptionWelcome to 1802 Concert Rd, a beautiful lakefront home on the shores of Lake Dupont, a private ski lake in Deltonawith no HOA! From the moment you arrive, youll be impressed by the homes brick exterior, lush landscaping, oversized driveway, and spacious 2 car garage, all framed by privacy fencing and exterior lighting for added appeal. Inside, oversized tile flooring flows throughout the main living areas, with luxury vinyl in all bedrooms. Just off the entryway to the left is a dedicated home office or flex space, perfect for remote work or creative use. Across the entry to the right, a formal living room with bay windows brings in tons of natural light and adds even more versatility. The home offers a split bedroom layout for added privacy. The oversized primary suite features lake views, a walk in closet, and an en suite bathroom with a garden tub, separate shower, and updated finishes. The heart of the home is the open kitchen with a large center island, granite countertops, tile backsplash, shaker style cabinets, Whirlpool appliances, and a built in pantry. Adjacent to the kitchen, the family room boasts vaulted ceilings, a wood burning fireplace, and lots of natural light. From there, step into the spacious Florida room, which opens to your private outdoor retreatcomplete with a kidney shaped in ground pool, gazebo with outdoor bar, and sweeping waterfront views. Every bedroom features partial lake views and built in closets, and the guest bath includes an updated tub/shower combo with tile backsplash. A separate hallway offers privacy for the secondary bedrooms. Additional highlights include a laundry room with storage cabinets and utility sink, a full irrigation system, a water softener, and an attached storage shed perfect for housing pool equipment/ toys. This home combines comfort, function, and Florida lifestyleperfect for relaxing, entertaining, and enjoying lakefront living
Payment Calculator
- Principal & Interest -
- Property Tax $
- Home Insurance $
- HOA Fees $
- Monthly -
For a Fast & FREE Mortgage Pre-Approval Apply Now
Apply Now
 Apply Now
Apply NowFeatures
Building and Construction
- Covered Spaces: 0.00
- Exterior Features: Irrigation System, Lighting, Sidewalk
- Fencing: Fenced
- Flooring: Ceramic Tile, Luxury Vinyl, Tile
- Living Area: 2454.00
- Other Structures: Gazebo, Shed(s)
- Roof: Shingle
Property Information
- Property Condition: Completed
Land Information
- Lot Features: Landscaped, Paved
School Information
- High School: Deltona High
- Middle School: Galaxy Middle
- School Elementary: Deltona Lakes Elem
Garage and Parking
- Garage Spaces: 2.00
- Open Parking Spaces: 0.00
- Parking Features: Covered, Driveway, Oversized
Eco-Communities
- Pool Features: In Ground
- Water Source: Public
Utilities
- Carport Spaces: 0.00
- Cooling: Central Air
- Heating: Central
- Sewer: Septic Needed
- Utilities: BB/HS Internet Available, Cable Available, Cable Connected, Electricity Available, Electricity Connected, Water Available, Water Connected
Finance and Tax Information
- Home Owners Association Fee: 0.00
- Insurance Expense: 0.00
- Net Operating Income: 0.00
- Other Expense: 0.00
- Tax Year: 2024
Other Features
- Appliances: Dishwasher, Dryer, Microwave, Range, Refrigerator, Washer, Water Softener
- Country: US
- Interior Features: Cathedral Ceiling(s), Ceiling Fans(s), Eat-in Kitchen, Open Floorplan, Split Bedroom, Stone Counters, Walk-In Closet(s)
- Legal Description: LOT 1 BLK 1313 DELTONA LAKES UNIT 45 MB 27 PGS 300-313 INC PER OR 4390 PG 1075 PER OR 6497 PGS 0487-0496 INC PER OR 7388 PGS 1089-1090 PER OR 7516 PGS 1871-1872
- Levels: One
- Area Major: 32738 - Deltona / Deltona Pines
- Occupant Type: Owner
- Parcel Number: 8130-45-22-0010
- Possession: Close Of Escrow
- Style: Ranch
- View: Water
- Views: 19
- Zoning Code: 01R
Similar Properties
Nearby Subdivisions
Courtland Park Ph 1
Courtland Park Ph 2
Courtland Park Phase 2
Crystal Lake Estates
Davis Park Add 17
Deltona
Deltona Lakes
Deltona Lakes Unit 32
Deltona Lakes Unit 45
Deltona Lakes Unit 74
Ferdanda Place Ph 2
Harebran
Hidden Lake Estates
Lake Bethel Estates 10
Lake Butler Shores
Land O Lakes
Not In Subdivision
Other

- Marian Casteel, BrkrAssc,REALTOR ®
- Tropic Shores Realty
- CLIENT FOCUSED! RESULTS DRIVEN! SERVICE YOU CAN COUNT ON!
- Mobile: 352.601.6367
- Mobile: 352.601.6367
- 352.601.6367
- mariancasteel@yahoo.com


