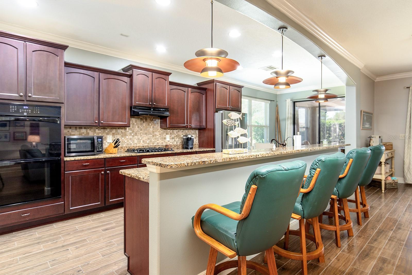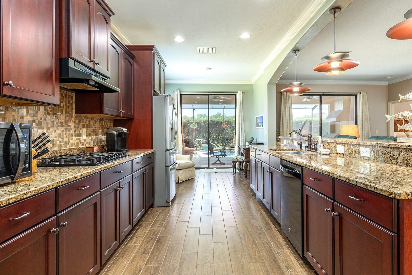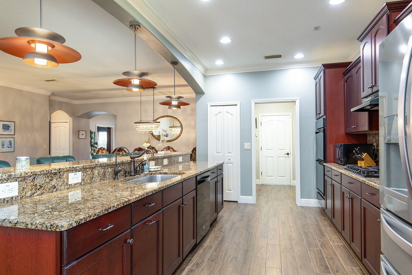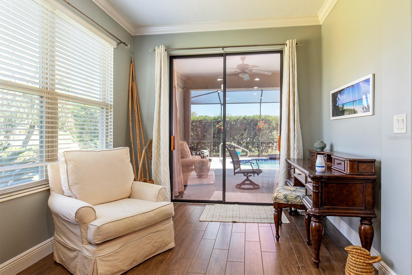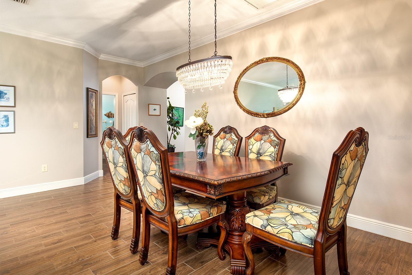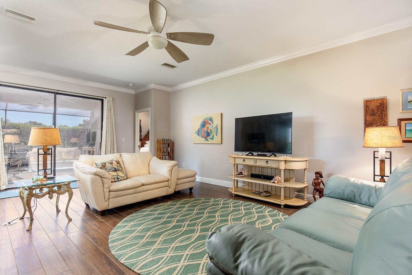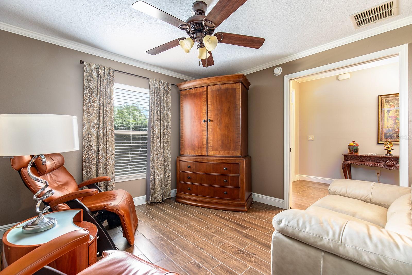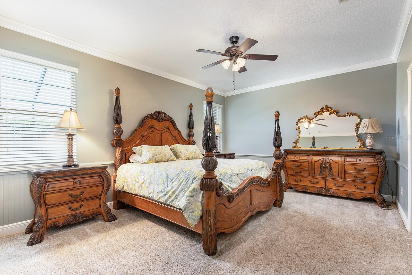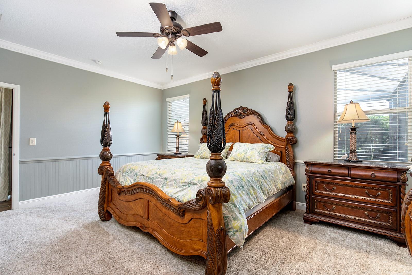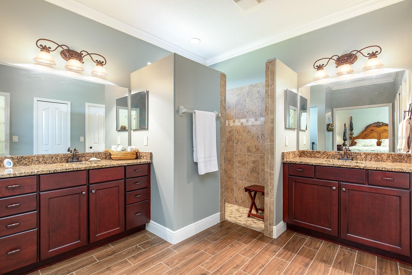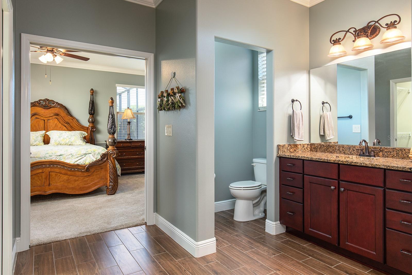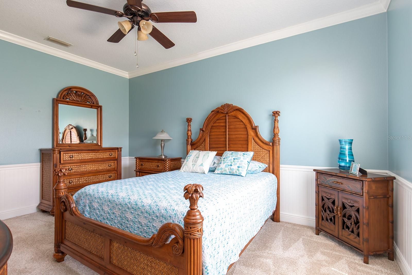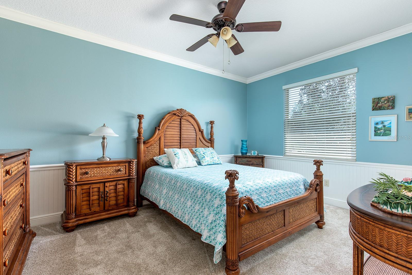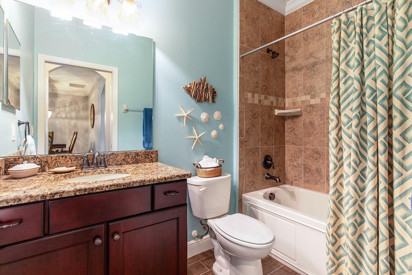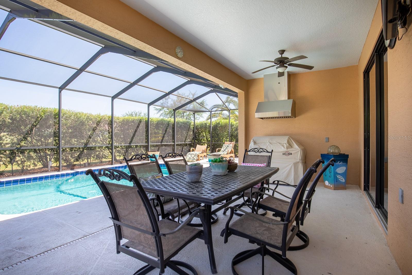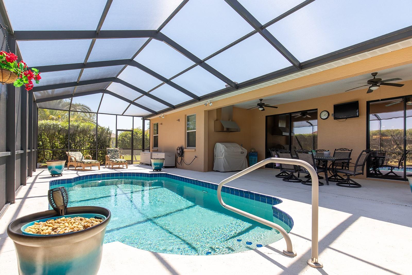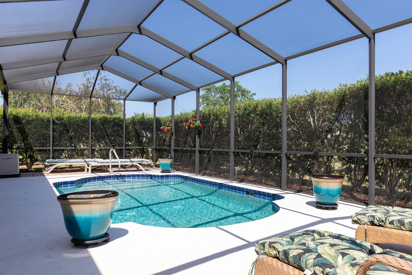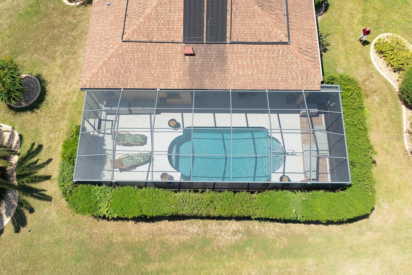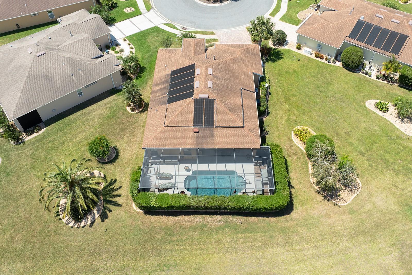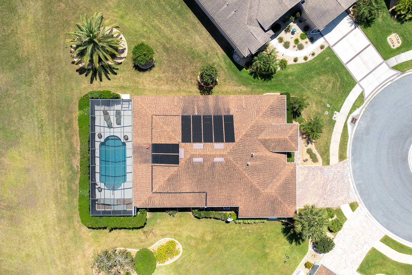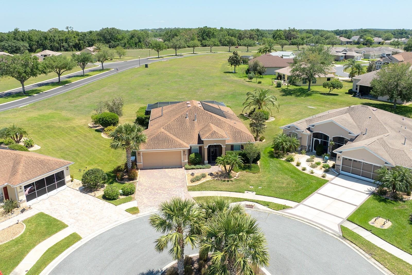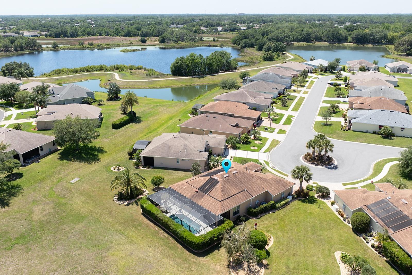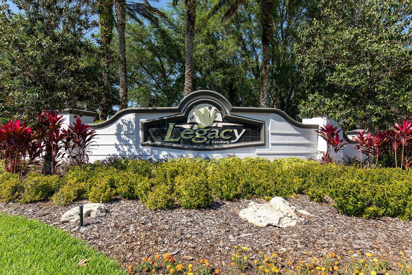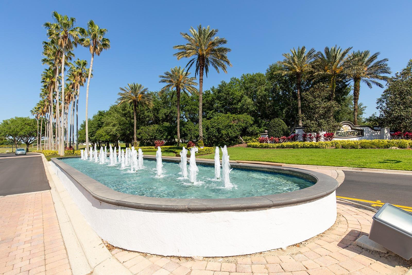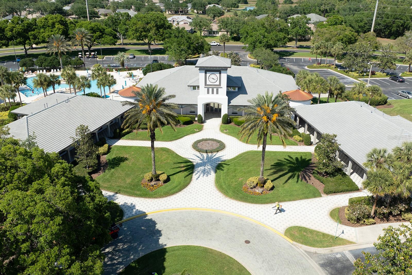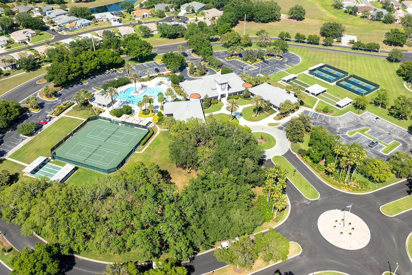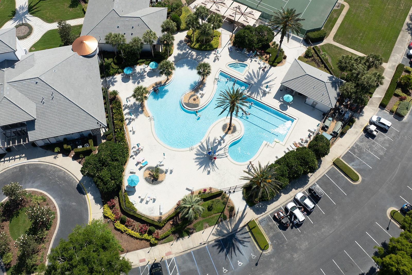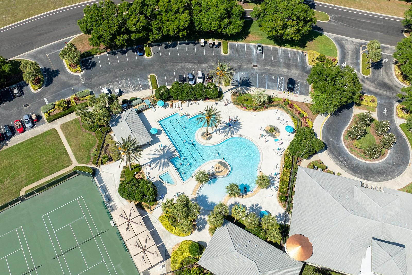5799 Linen Bluff Place, LEESBURG, FL 34748
Property Photos
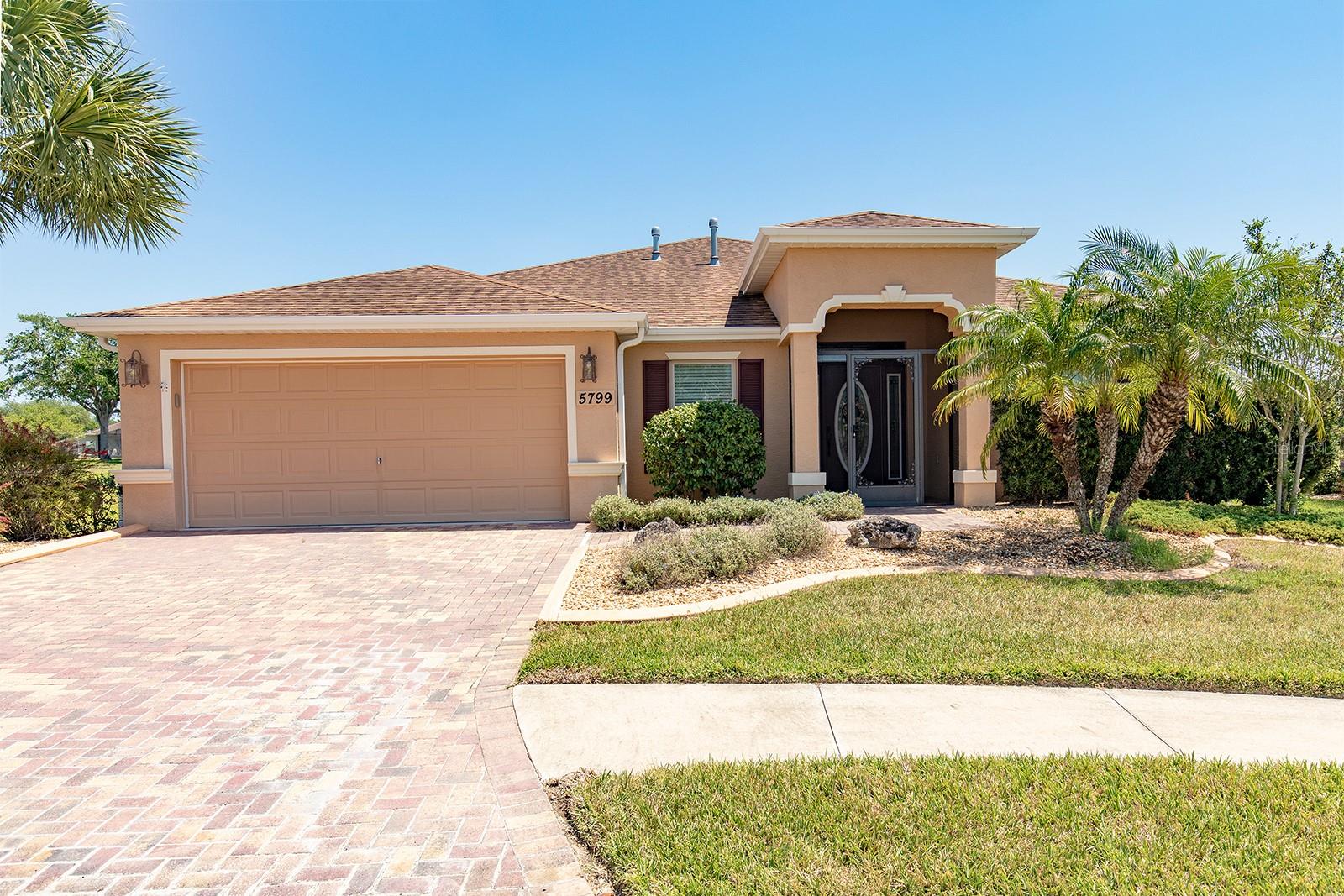
Would you like to sell your home before you purchase this one?
Priced at Only: $450,000
For more Information Call:
Address: 5799 Linen Bluff Place, LEESBURG, FL 34748
Property Location and Similar Properties
- MLS#: O6300001 ( Residential )
- Street Address: 5799 Linen Bluff Place
- Viewed: 31
- Price: $450,000
- Price sqft: $158
- Waterfront: No
- Year Built: 2015
- Bldg sqft: 2844
- Bedrooms: 3
- Total Baths: 2
- Full Baths: 2
- Garage / Parking Spaces: 2
- Days On Market: 56
- Additional Information
- Geolocation: 28.7486 / -81.8565
- County: LAKE
- City: LEESBURG
- Zipcode: 34748
- Subdivision: Legacy Of Leesburg
- Provided by: COLDWELL BANKER RESIDENTIAL RE
- Contact: Carmela Cicchetti
- 407-647-1211

- DMCA Notice
-
DescriptionWelcome to this stunning home nestled at the end of a quiet cul de sac in the highly sought after Legacy of Leesburg, a premier 55+ community offering vibrant, active retirement living. With no rear neighbors and tranquil views of open green space, this property offers the perfect blend of privacy and luxury. Step inside and be greeted by expansive views that lead straight to your private solar heated saltwater pool your year round personal retreat! The open concept design provides seamless flow throughout the living areas making this home ideal for both relaxing and entertaining. The chef's kitchen is a masterpiece of style and functionality, featuring high end cabinetry, granite countertops, a gas range, double ovens and a large island perfect for casual gatherings. A charming breakfast nook invites you to enjoy your morning coffee with peaceful outdoor views and the warmth of the morning sun. Wood look tile runs throughout the main living spaces, with plush upgraded carpet in two of the bedrooms. Elegant details abound including arched doorways, crown molding, ceiling fans and upgraded lighting and plumbing fixtures. The bathrooms are equally impressive with granite countertops, and the luxurious primary suite boasts dual vanities, a double walk in closet, a linen closet, spacious walk in shower and a private water closet. Additional highlights include WHOLE HOUSE GENERATOR, water treatment system, extended garage with epoxy flooring, built in safe and alarm system, lush landscaping and serene outdoor living space. Do not miss your chance to own this exceptional property in a community that offers resort style amenities and a welcoming atmosphere!
Payment Calculator
- Principal & Interest -
- Property Tax $
- Home Insurance $
- HOA Fees $
- Monthly -
For a Fast & FREE Mortgage Pre-Approval Apply Now
Apply Now
 Apply Now
Apply NowFeatures
Building and Construction
- Covered Spaces: 0.00
- Exterior Features: Lighting, Outdoor Grill, Rain Gutters, Sliding Doors, Sprinkler Metered
- Flooring: Carpet, Tile
- Living Area: 1981.00
- Roof: Shingle
Land Information
- Lot Features: Cul-De-Sac, In County, Landscaped
Garage and Parking
- Garage Spaces: 2.00
- Open Parking Spaces: 0.00
Eco-Communities
- Pool Features: Gunite, Heated, In Ground, Salt Water, Screen Enclosure, Solar Heat
- Water Source: Public
Utilities
- Carport Spaces: 0.00
- Cooling: Central Air
- Heating: Central, Natural Gas, Solar
- Pets Allowed: Breed Restrictions, Yes
- Sewer: Public Sewer
- Utilities: Cable Available, Electricity Connected, Natural Gas Connected, Public, Sewer Connected, Water Connected
Amenities
- Association Amenities: Cable TV, Clubhouse, Fitness Center, Maintenance, Tennis Court(s)
Finance and Tax Information
- Home Owners Association Fee Includes: Pool, Maintenance Grounds, Recreational Facilities
- Home Owners Association Fee: 278.00
- Insurance Expense: 0.00
- Net Operating Income: 0.00
- Other Expense: 0.00
- Tax Year: 2024
Other Features
- Appliances: Convection Oven, Dishwasher, Dryer, Exhaust Fan, Microwave, Range, Refrigerator, Solar Hot Water, Washer, Water Softener
- Association Name: Joshua Deknoblough
- Association Phone: (352) 365-9800
- Country: US
- Furnished: Negotiable
- Interior Features: Ceiling Fans(s), Crown Molding, Living Room/Dining Room Combo, Open Floorplan, Stone Counters, Thermostat, Walk-In Closet(s), Window Treatments
- Legal Description: LEGACY OF LEESBURG UNIT 6 PHASE VII PB 66 PG 83-84 LOT 750 ORB 5019 PG 1675
- Levels: One
- Area Major: 34748 - Leesburg
- Occupant Type: Vacant
- Parcel Number: 1320240111-000-75000
- View: Garden, Park/Greenbelt
- Views: 31
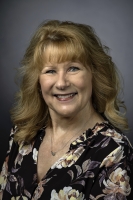
- Marian Casteel, BrkrAssc,REALTOR ®
- Tropic Shores Realty
- CLIENT FOCUSED! RESULTS DRIVEN! SERVICE YOU CAN COUNT ON!
- Mobile: 352.601.6367
- Mobile: 352.601.6367
- 352.601.6367
- mariancasteel@yahoo.com


