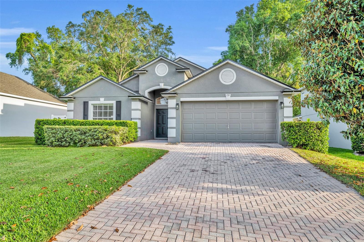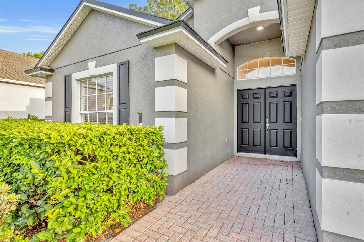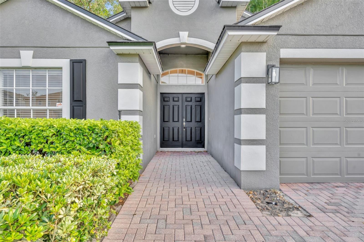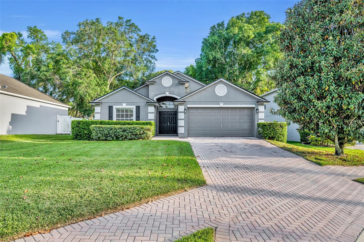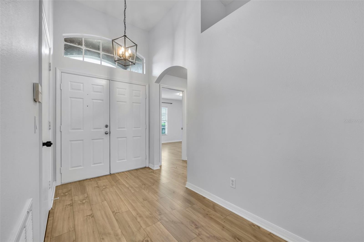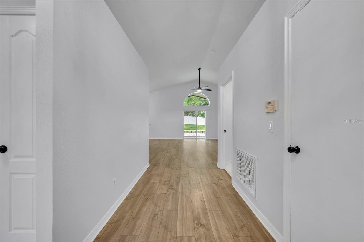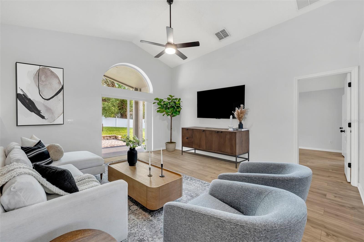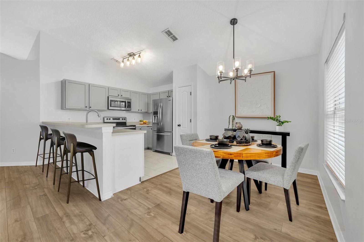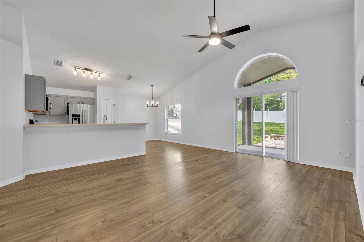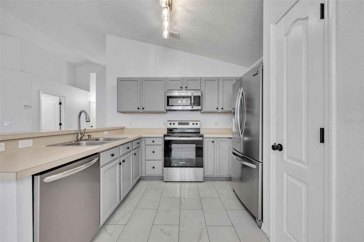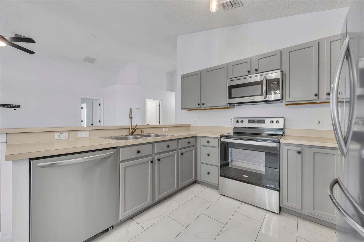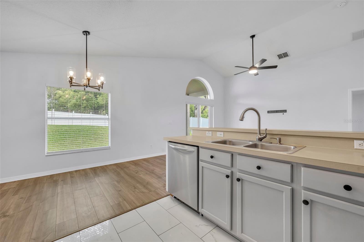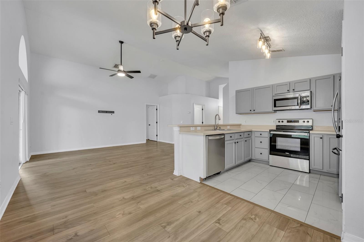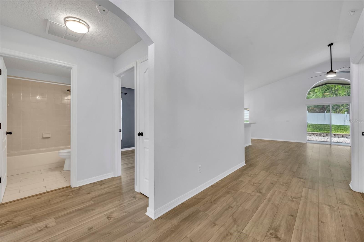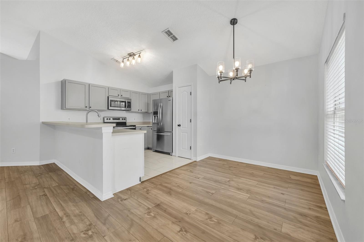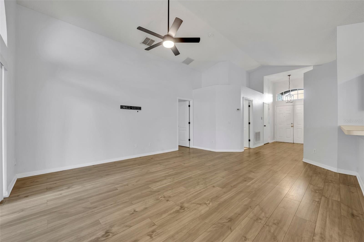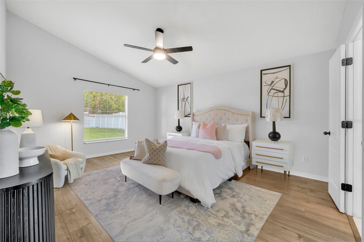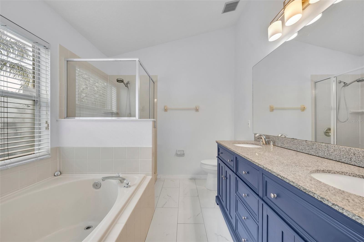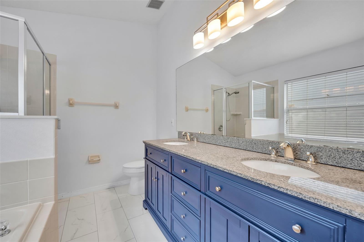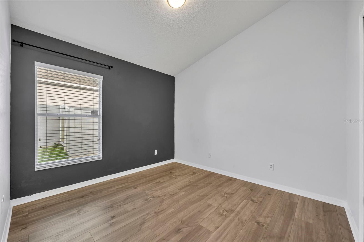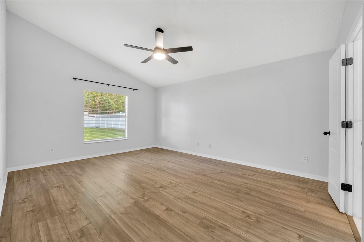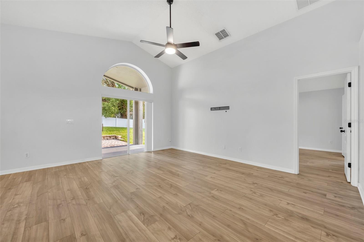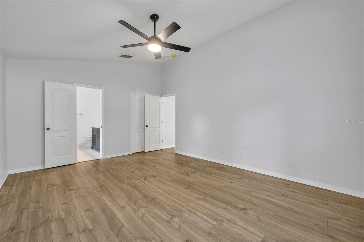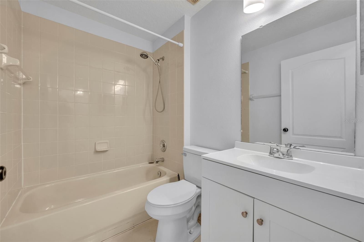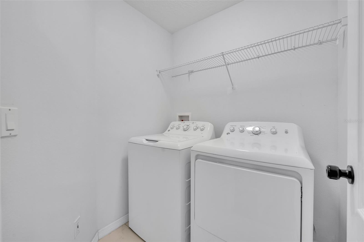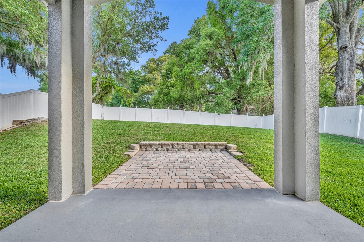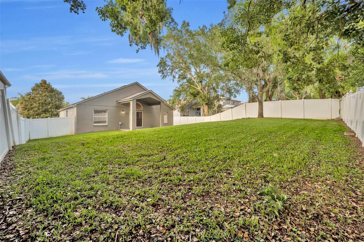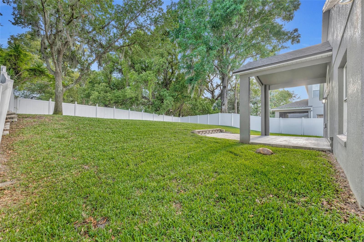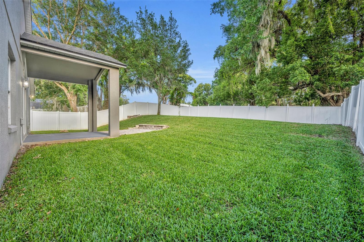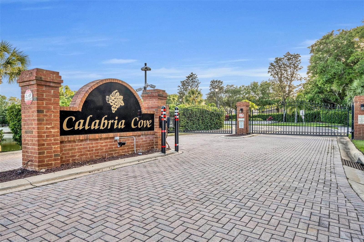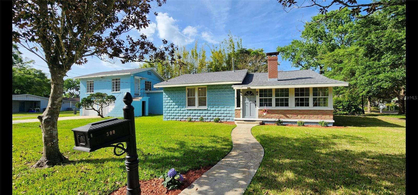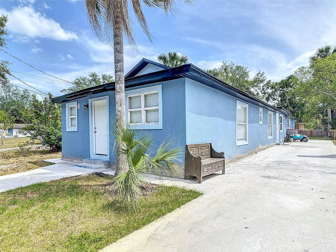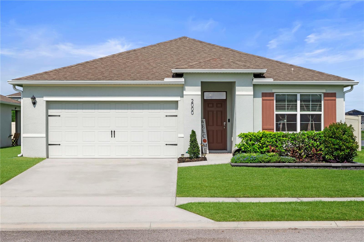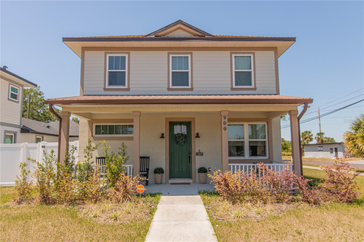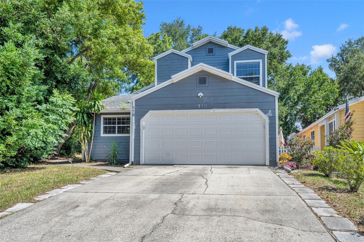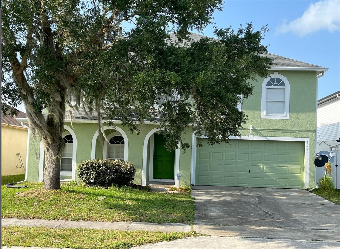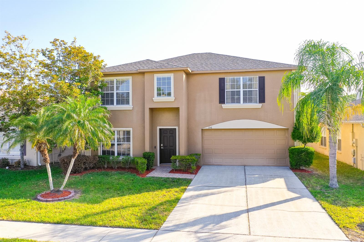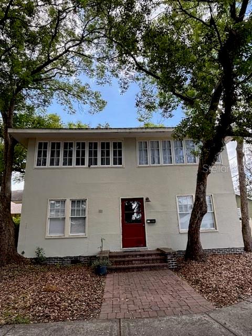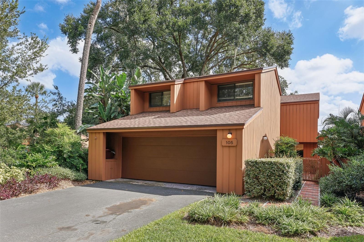131 Calabria Springs Cove, SANFORD, FL 32771
Property Photos
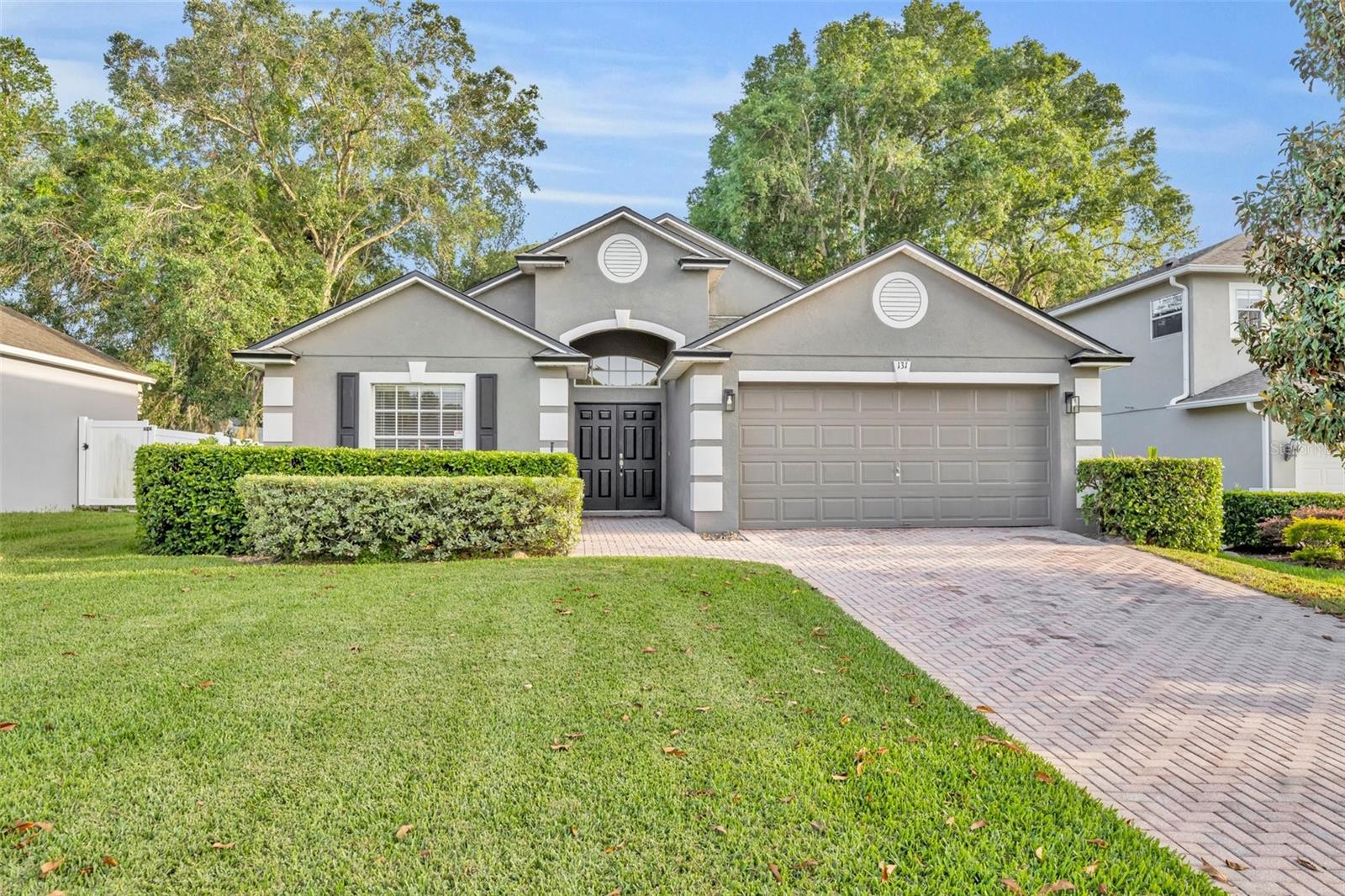
Would you like to sell your home before you purchase this one?
Priced at Only: $398,750
For more Information Call:
Address: 131 Calabria Springs Cove, SANFORD, FL 32771
Property Location and Similar Properties





- MLS#: O6300311 ( Residential )
- Street Address: 131 Calabria Springs Cove
- Viewed: 4
- Price: $398,750
- Price sqft: $202
- Waterfront: No
- Year Built: 2003
- Bldg sqft: 1974
- Bedrooms: 3
- Total Baths: 2
- Full Baths: 2
- Garage / Parking Spaces: 2
- Days On Market: 33
- Additional Information
- Geolocation: 28.7903 / -81.3324
- County: SEMINOLE
- City: SANFORD
- Zipcode: 32771
- Subdivision: Calabria Cove
- Elementary School: Bentley Elementary
- Middle School: Sanford Middle
- High School: Seminole High
- Provided by: LUXE HUNTER REAL ESTATE
- Contact: Allison Hunter
- 407-690-1414

- DMCA Notice
Description
One or more photo(s) has been virtually staged. Welcome to the highly sought after gated enclave of Calabria Cove, where charm, privacy, and convenience come together. Nestled at the end of a quiet cul de sac, this beautifully maintained home sits on an oversized lot, ideal for adding a custom pool, playground, or creating the ultimate backyard escape.
From the moment you arrive, youll notice the long pavered driveway, upgraded vinyl fencing, and lush, manicured landscaping that enhance the homes curb appeal. Inside, updated luxury vinyl plank flooring flows throughout, adding warmth and modern elegance to every space.
The open, airy floor plan is framed by soaring volume ceilings and accented with decorative niches and plant shelves, giving the home architectural character and an elevated feel. The refreshed kitchen features stainless steel appliances, painted cabinetry, updated hardware, and ample counter space making it both functional and stylish for everyday living or entertaining.
The primary suite is thoughtfully positioned for privacy, separate from the guest bedrooms, and offers serene views of the expansive backyard. Large windows throughout the home provide beautiful natural light and overlook the generous yard perfect for future outdoor living enhancements.
Close to restaurants, hospitals, schools and entertainment.
This one checks all the boxesschedule your private tour today and come see the possibilities!
Description
One or more photo(s) has been virtually staged. Welcome to the highly sought after gated enclave of Calabria Cove, where charm, privacy, and convenience come together. Nestled at the end of a quiet cul de sac, this beautifully maintained home sits on an oversized lot, ideal for adding a custom pool, playground, or creating the ultimate backyard escape.
From the moment you arrive, youll notice the long pavered driveway, upgraded vinyl fencing, and lush, manicured landscaping that enhance the homes curb appeal. Inside, updated luxury vinyl plank flooring flows throughout, adding warmth and modern elegance to every space.
The open, airy floor plan is framed by soaring volume ceilings and accented with decorative niches and plant shelves, giving the home architectural character and an elevated feel. The refreshed kitchen features stainless steel appliances, painted cabinetry, updated hardware, and ample counter space making it both functional and stylish for everyday living or entertaining.
The primary suite is thoughtfully positioned for privacy, separate from the guest bedrooms, and offers serene views of the expansive backyard. Large windows throughout the home provide beautiful natural light and overlook the generous yard perfect for future outdoor living enhancements.
Close to restaurants, hospitals, schools and entertainment.
This one checks all the boxesschedule your private tour today and come see the possibilities!
Payment Calculator
- Principal & Interest -
- Property Tax $
- Home Insurance $
- HOA Fees $
- Monthly -
For a Fast & FREE Mortgage Pre-Approval Apply Now
Apply Now
 Apply Now
Apply NowFeatures
Building and Construction
- Covered Spaces: 0.00
- Exterior Features: Lighting, Sidewalk
- Fencing: Vinyl
- Flooring: Vinyl
- Living Area: 1370.00
- Roof: Shingle
Property Information
- Property Condition: Completed
Land Information
- Lot Features: Cul-De-Sac, Private
School Information
- High School: Seminole High
- Middle School: Sanford Middle
- School Elementary: Bentley Elementary
Garage and Parking
- Garage Spaces: 2.00
- Open Parking Spaces: 0.00
- Parking Features: Driveway, Garage Door Opener
Eco-Communities
- Water Source: Public
Utilities
- Carport Spaces: 0.00
- Cooling: Central Air
- Heating: Central
- Pets Allowed: Yes
- Sewer: Public Sewer
- Utilities: BB/HS Internet Available, Cable Available, Cable Connected, Electricity Available, Natural Gas Available
Finance and Tax Information
- Home Owners Association Fee: 100.00
- Insurance Expense: 0.00
- Net Operating Income: 0.00
- Other Expense: 0.00
- Tax Year: 2024
Other Features
- Appliances: Dishwasher, Range, Refrigerator
- Association Name: Bono and Associates
- Country: US
- Interior Features: Ceiling Fans(s), Living Room/Dining Room Combo, Open Floorplan, Primary Bedroom Main Floor, Thermostat, Vaulted Ceiling(s), Walk-In Closet(s)
- Legal Description: LOT 22 CALABRIA COVE PB 60 PGS 8 THRU 10
- Levels: One
- Area Major: 32771 - Sanford/Lake Forest
- Occupant Type: Vacant
- Parcel Number: 32-19-30-5LY-0000-0220
- Style: Contemporary
- View: Garden
- Zoning Code: PD
Similar Properties
Nearby Subdivisions
Academy Manor
Academy Manor Unit 01
Assessors Map Of Lts 44 45 Bl
Bartrams Landing At St Johns
Bel-air Sanford
Belair Place
Belair Sanford
Berington Club Ph 3
Bookertown
Buckingham Estates
Buckingham Estates Ph 3 4
Buckingham Estates Ph 3 & 4
Calabria Cove
Cameron Preserve
Cates Add
Celery Ave Add
Celery Key
Celery Lakes Ph 2
Celery Oaks
Celery Oaks Sub
City Of Sanford
Country Club Manor
Country Club Park Ph 2
Crown Colony Sub
Dakotas Sub
De Forests Add
Dixie Terrace
Dixie Terrace 1st Add
Dreamwold 3rd Sec
Eastgrove Ph 2
Estates At Rivercrest
Estates At Wekiva Park
Evans Terrace
Fla Land Colonization Company
Fla Land Colonization Cos Add
Forest Glen Sub
Fort Mellon
Fort Mellon 2nd Sec
Georgia Acres
Grove Manors
Highland Park
Kays Landing Ph 2
Kerseys Add To Midway
Lake Forest
Lake Forest Sec 1
Lake Forest Sec Two A
Lake Markham Estates
Lake Markham Landings
Lake Markham Preserve
Lake Sylvan Cove
Lake Sylvan Estates
Lake Sylvan Oaks
Lanes Add
Lincoln Heights Sec 2
Loch Arbor Country Club Entran
Lockharts Sub
Magnolia Heights
Markham Forest
Markham Square
Martins Add A C
Matera
Mayfair Meadows
Mayfair Villas
Midway
Monterey Oaks Ph 2 Rep
None
Not On The List
Oaks Of Sanford
Oregon Trace
Other
Packards 1st Add To Midway
Palm Point
Pamala Oaks
Partins Sub Of Lt 27
Phillips Terrace
Pine Heights
Pine Level
Preserve At Astor Farms
Preserve At Astor Farms Ph 1
Preserve At Astor Farms Ph 2
Preserve At Astor Farms Ph 3
Preserve At Lake Monroe
Ravenna Park Sec Of Loch Arbor
Retreat At Wekiva Ph 2
River Crest Ph 1
River Crest Ph 2
Riverbend At Cameron Heights
Riverbend At Cameron Heights P
Riverside Oaks
Riverside Reserve
Robinsons Survey Of An Add To
Rose Court
Rosecrest
Roseland Parks 1st Add
San Lanta
San Lanta 2nd Sec
Sanford Farms
Sanford Heights
Sanford Terrace
Sanford Town Of
Sanford Trails Estates
Sipes Fehr
Smiths M M 2nd Sub B1 P101
South Sanford
South Sylvan Lake Shores
Spencer Heights
St Johns River Estates
Sterling Meadows
Sylvan Lake Reserve The Glade
Sylvan Lake Reserve / The Glad
The Glades On Sylvan Lake
The Glades On Sylvan Lake Ph 2
Thornbrooke Ph 4
Tusca Place North
Washington Oaks Sec 1
Wayside Estates
Wilson Place
Wolfers Lake View Terrace
Woodsong
Contact Info

- Marian Casteel, BrkrAssc,REALTOR ®
- Tropic Shores Realty
- CLIENT FOCUSED! RESULTS DRIVEN! SERVICE YOU CAN COUNT ON!
- Mobile: 352.601.6367
- Mobile: 352.601.6367
- 352.601.6367
- mariancasteel@yahoo.com


