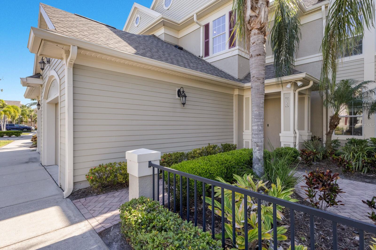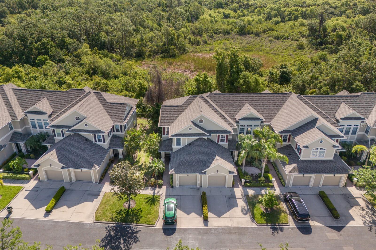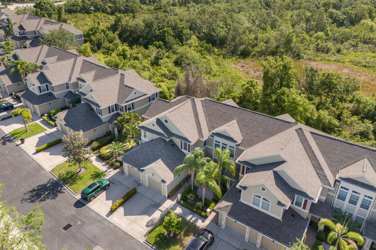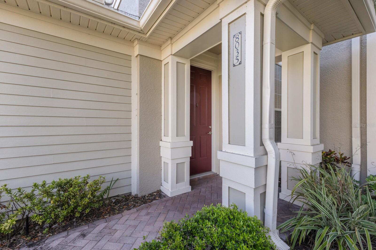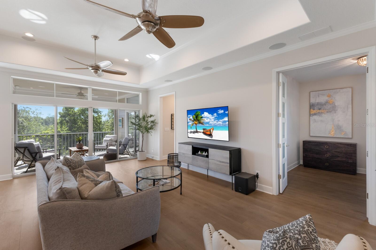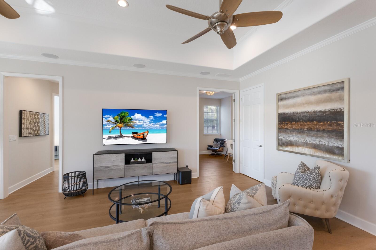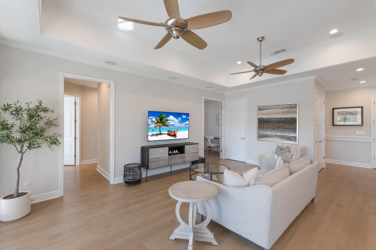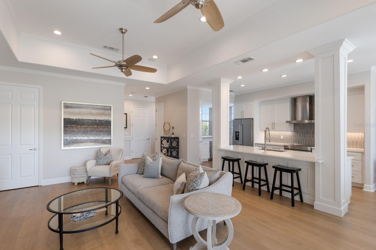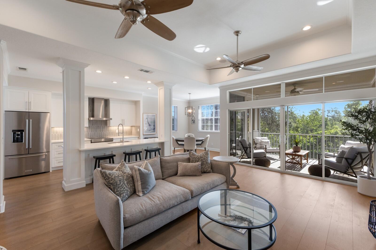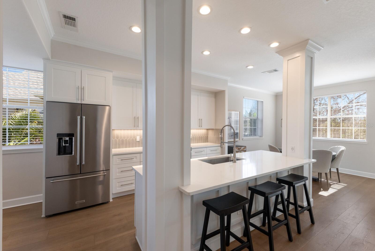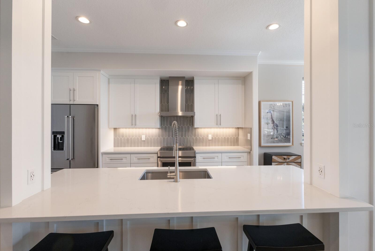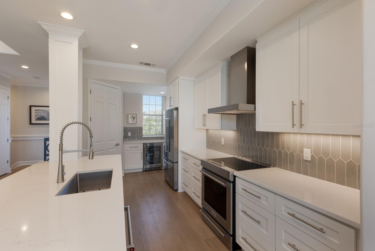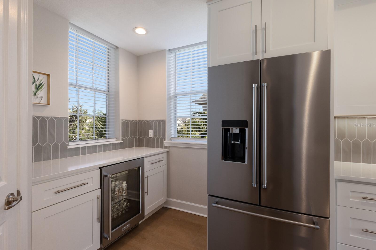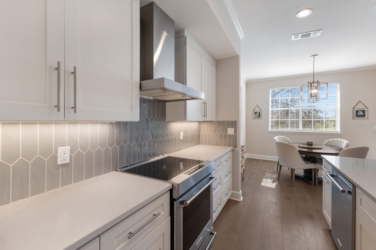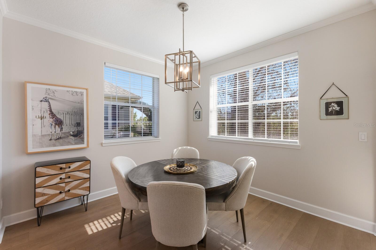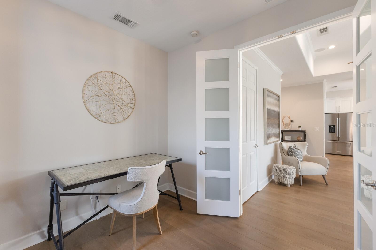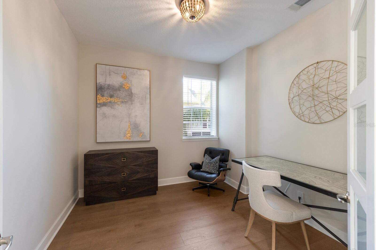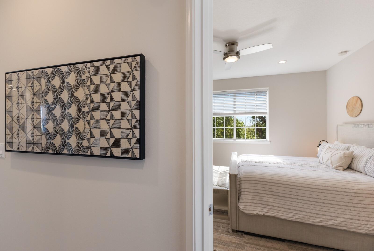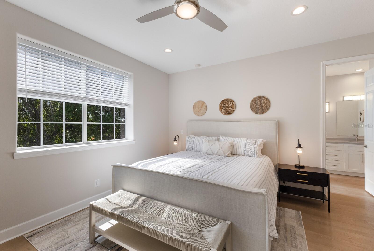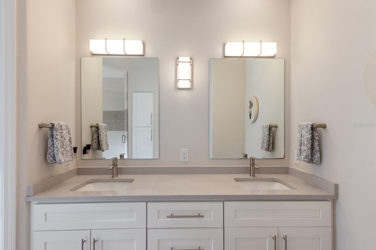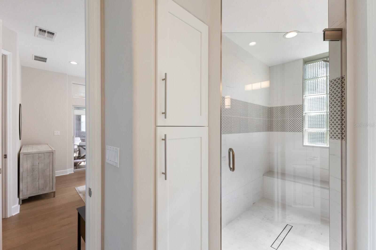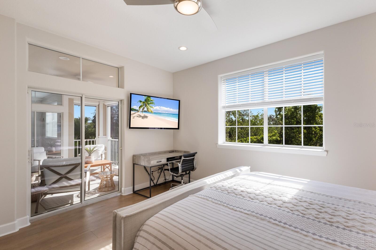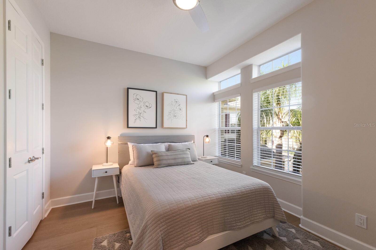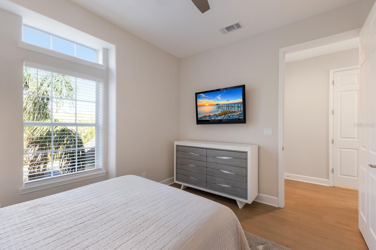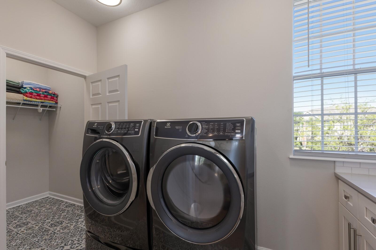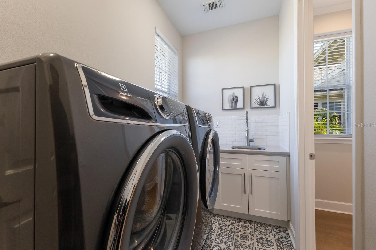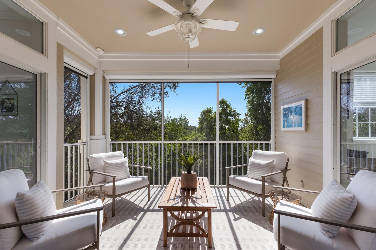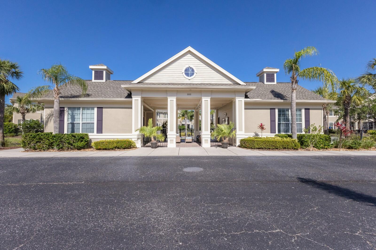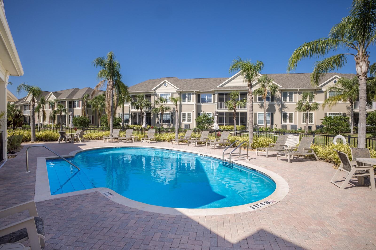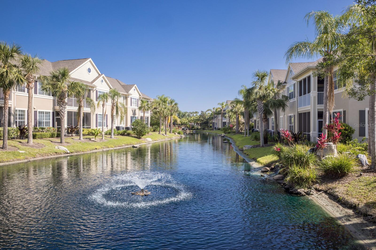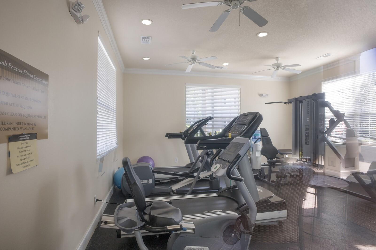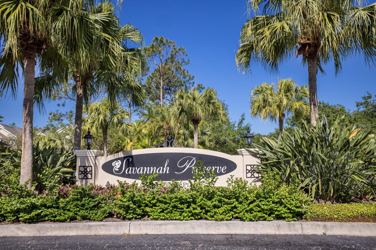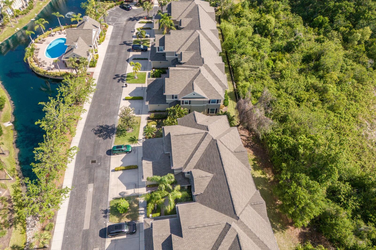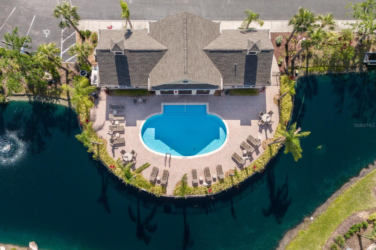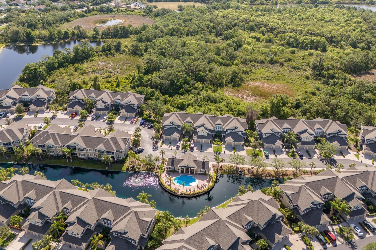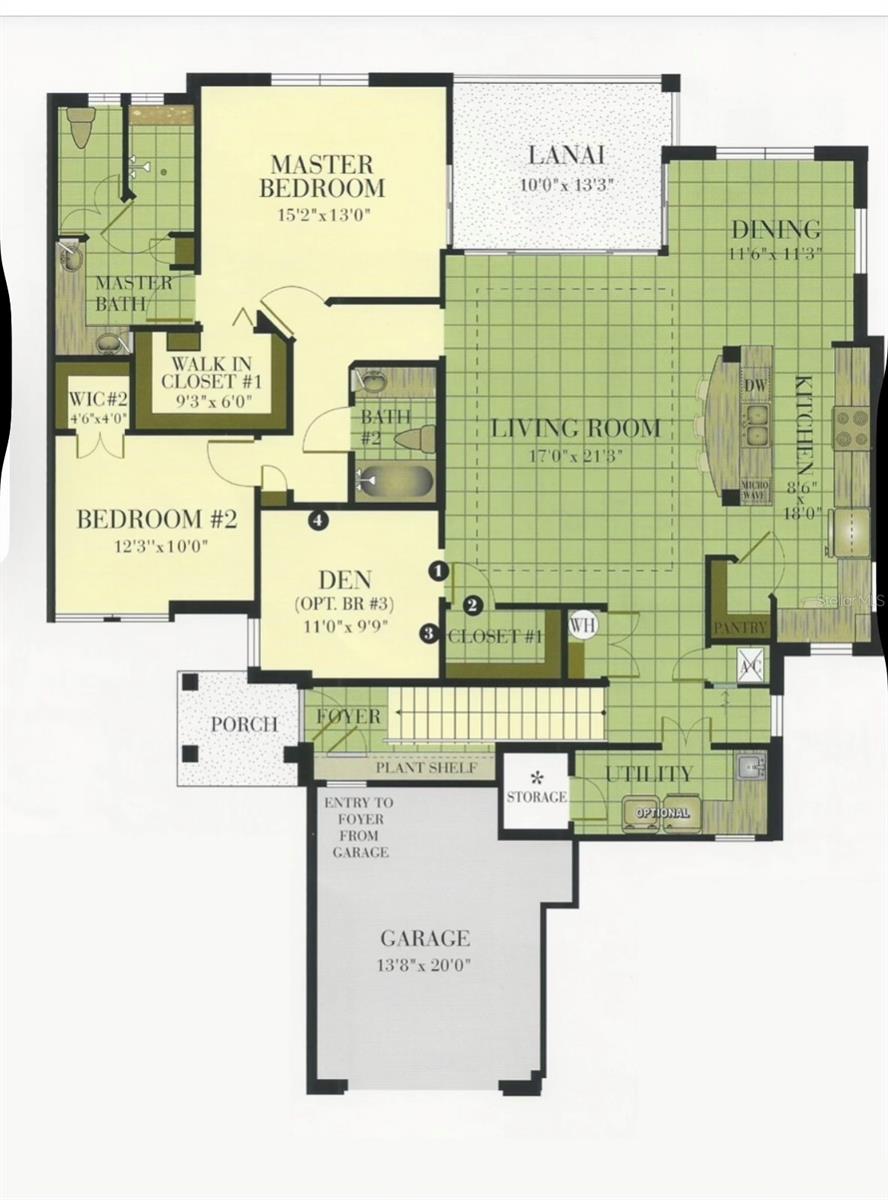8035 St Simons Street 8035, UNIVERSITY PARK, FL 34201
Property Photos
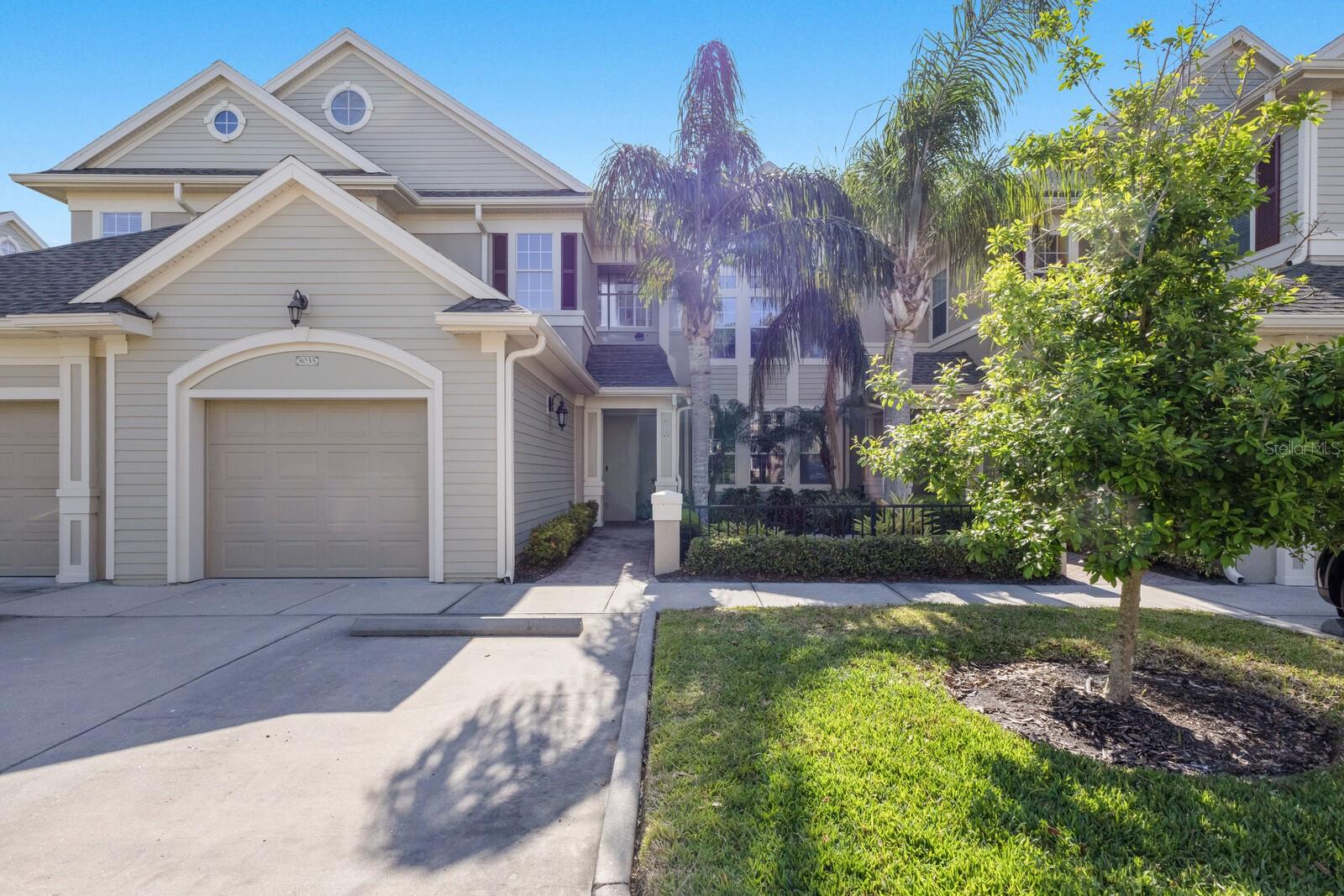
Would you like to sell your home before you purchase this one?
Priced at Only: $475,000
For more Information Call:
Address: 8035 St Simons Street 8035, UNIVERSITY PARK, FL 34201
Property Location and Similar Properties
- MLS#: O6300504 ( Residential )
- Street Address: 8035 St Simons Street 8035
- Viewed: 3
- Price: $475,000
- Price sqft: $217
- Waterfront: No
- Year Built: 2007
- Bldg sqft: 2188
- Bedrooms: 2
- Total Baths: 2
- Full Baths: 2
- Garage / Parking Spaces: 1
- Days On Market: 16
- Additional Information
- Geolocation: 27.3977 / -82.4597
- County: MANATEE
- City: UNIVERSITY PARK
- Zipcode: 34201
- Elementary School: Robert E Willis
- Middle School: Braden River
- High School: Braden River
- Provided by: THE AGENCY ORLANDO
- Contact: Joshua Hill
- 407-951-2472

- DMCA Notice
-
DescriptionMove in ready now! Pristine preserve condo completely updated 2 bedroom 2 bath plus den and garage!! Savannah preserve is a gated, maintenance free community offering a tranquil retreat surrounded by lush landscaping and peaceful pondsjust minutes from utc mall, lakewood ranch, waterside, and sarasota polo. This community sits just one exit away from fruitville road, providing easy access to downtown sarasota, st armand circle, and our world renowned beaches. Residents enjoy private, tree lined streets, a resort style pool, and a modern fitness center. This beautifully updated second floor corner unit offers over 2,000 sq. Ft. Of refined living space with 2 bedrooms, 2 bathrooms, and a spacious denideal for a home office or flex space. Fully renovated in 2022, the home features luxury vinyl flooring throughout, sleek quartz countertops, and a pleasant neutral color palette that enhances the bright airy feel of this home. Designed for both comfort and style, the open layout showcases soaring 11 foot trayed ceilings, crown molding, triple sliders, and transom windows. The chefs kitchen, with crisp white cabinets is equipped with a large island, a beverage center with wine fridge, and all new kitchenaid appliances. A dedicated laundry room includes a brand new electrolux washer and dryer and built in laundry sink and cabinets. The serene primary suite offers lanai access, a custom walk in closet, and a spa like ensuite with dual vanities, frameless glass walk in shower and built in bench. The living room includes an in ceiling surround sound system, while the screened lanai overlooks a lush preserve and features motorized shades for added comfort and privacy. The unit is also prepped and wired for an elevatorproviding the option for future convenience if desired. Additional highlights include 8 foot doors throughout, designer ceiling fans, new hvac and water heater, freshly painted exterior, and a brand new roof (2025). Blending thoughtful designer upgrades with carefully selected elegant finishes, this cheerful home offers luxurious, low maintenance resort styled living in one of sarasotas most sought after communities.
Payment Calculator
- Principal & Interest -
- Property Tax $
- Home Insurance $
- HOA Fees $
- Monthly -
For a Fast & FREE Mortgage Pre-Approval Apply Now
Apply Now
 Apply Now
Apply NowFeatures
Building and Construction
- Builder Model: DAVENPORT
- Covered Spaces: 0.00
- Exterior Features: Balcony, Rain Gutters, Shade Shutter(s), Sidewalk, Sliding Doors
- Flooring: Luxury Vinyl
- Living Area: 1664.00
- Roof: Shingle
Property Information
- Property Condition: Completed
Land Information
- Lot Features: Conservation Area, In County, Landscaped, Private, Sidewalk, Paved
School Information
- High School: Braden River High
- Middle School: Braden River Middle
- School Elementary: Robert E Willis Elementary
Garage and Parking
- Garage Spaces: 1.00
- Open Parking Spaces: 0.00
- Parking Features: Driveway, Garage Door Opener, Ground Level
Eco-Communities
- Water Source: Public
Utilities
- Carport Spaces: 0.00
- Cooling: Central Air
- Heating: Central
- Pets Allowed: Breed Restrictions
- Sewer: Public Sewer
- Utilities: Cable Available, Electricity Connected, Phone Available, Public, Sewer Connected, Underground Utilities, Water Connected
Amenities
- Association Amenities: Clubhouse, Fitness Center, Gated, Maintenance, Pool, Recreation Facilities, Vehicle Restrictions
Finance and Tax Information
- Home Owners Association Fee Includes: Pool, Escrow Reserves Fund, Insurance, Maintenance Structure, Maintenance Grounds, Management, Pest Control, Private Road, Recreational Facilities, Water
- Home Owners Association Fee: 511.00
- Insurance Expense: 0.00
- Net Operating Income: 0.00
- Other Expense: 0.00
- Tax Year: 2024
Other Features
- Appliances: Bar Fridge, Convection Oven, Dishwasher, Disposal, Dryer, Electric Water Heater, Microwave, Range, Refrigerator, Washer, Wine Refrigerator
- Association Name: Advanced Management Inc Assoc
- Association Phone: 941-359-1134
- Country: US
- Furnished: Unfurnished
- Interior Features: Ceiling Fans(s), Coffered Ceiling(s), Crown Molding, Dry Bar, Eat-in Kitchen, High Ceilings, Kitchen/Family Room Combo, Open Floorplan, Solid Surface Counters, Solid Wood Cabinets, Split Bedroom, Stone Counters, Tray Ceiling(s), Walk-In Closet(s), Window Treatments
- Legal Description: BLDG 9 UNIT 8035 SAVANNAH PRESERVE AT UNIVERSITY PLACE PI#20547.5270/9
- Levels: Two
- Area Major: 34201 - Bradenton/Braden River/University Park
- Occupant Type: Owner
- Parcel Number: 2054752709
- Possession: Close Of Escrow
- Style: Coastal, Elevated, Florida
- Unit Number: 8035
- View: Trees/Woods
- Zoning Code: PDMU/W
Similar Properties

- Marian Casteel, BrkrAssc,REALTOR ®
- Tropic Shores Realty
- CLIENT FOCUSED! RESULTS DRIVEN! SERVICE YOU CAN COUNT ON!
- Mobile: 352.601.6367
- Mobile: 352.601.6367
- 352.601.6367
- mariancasteel@yahoo.com


