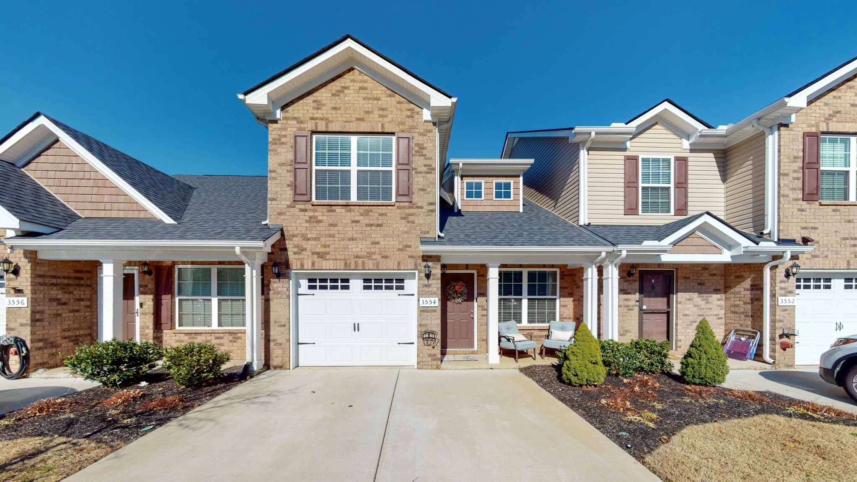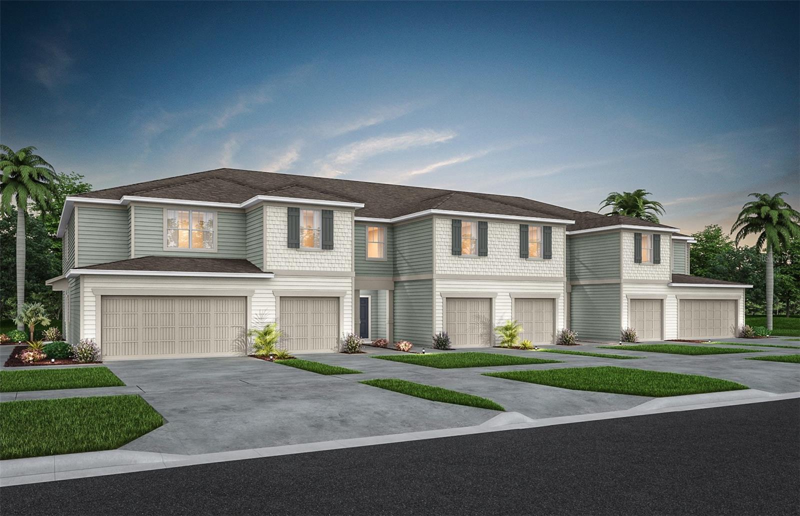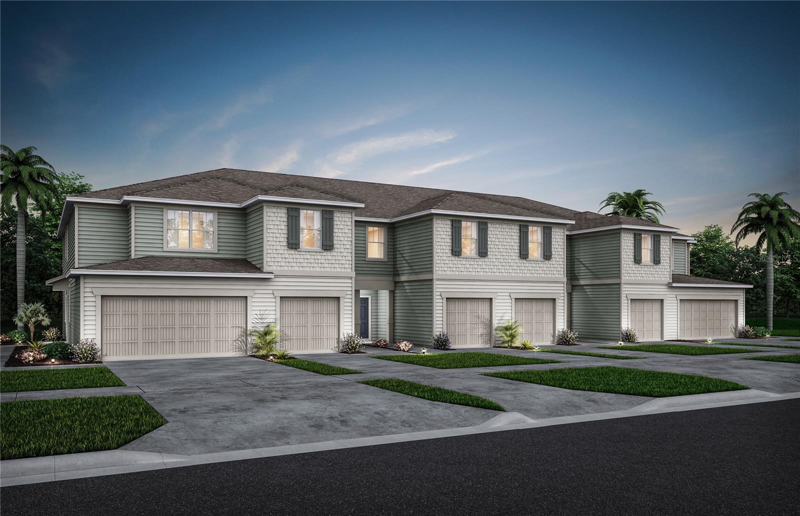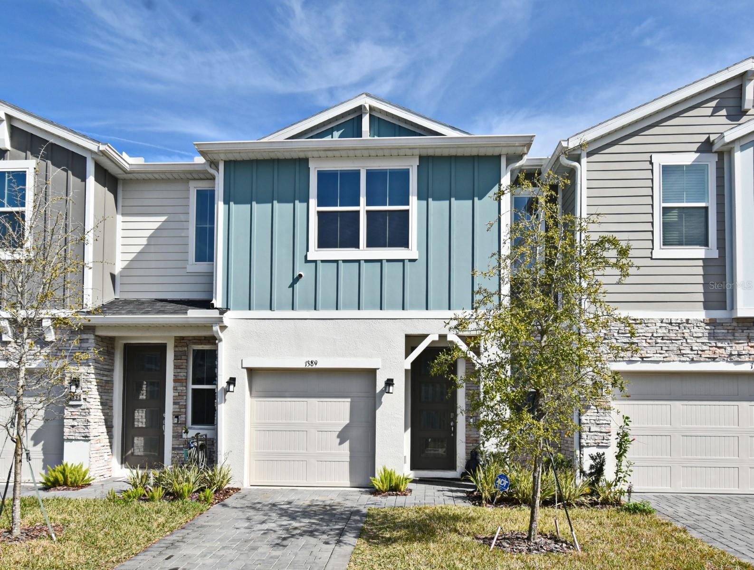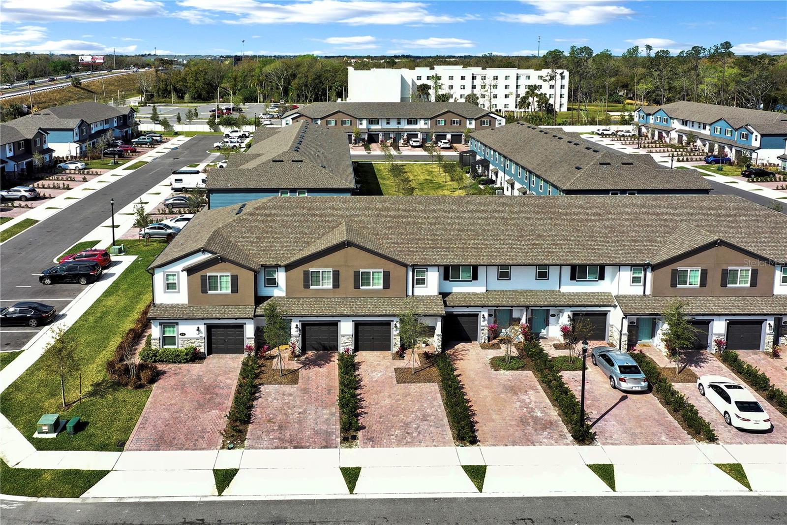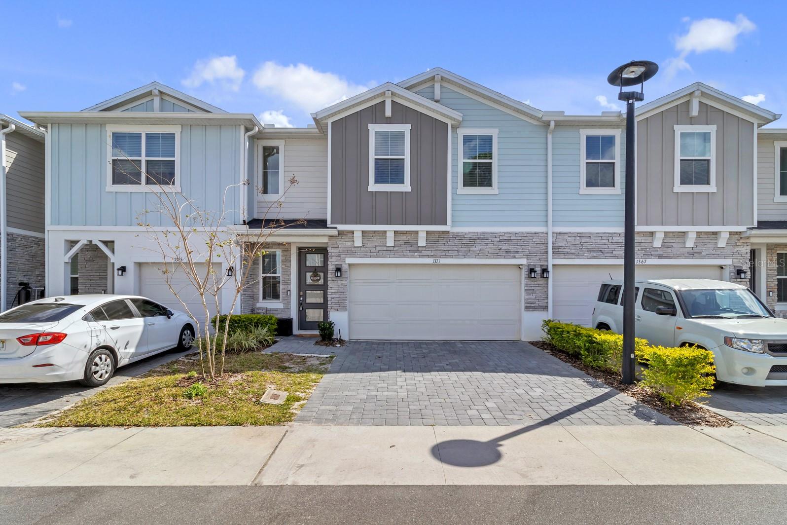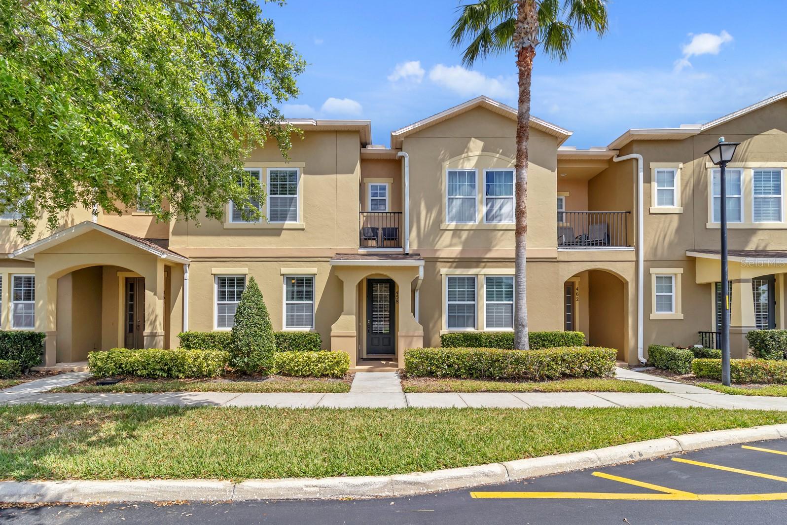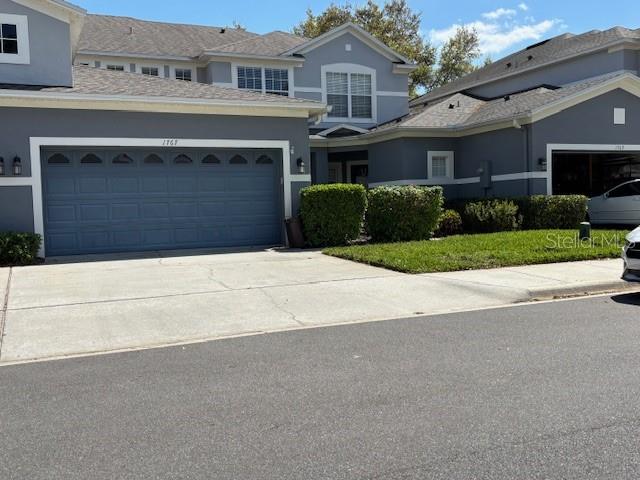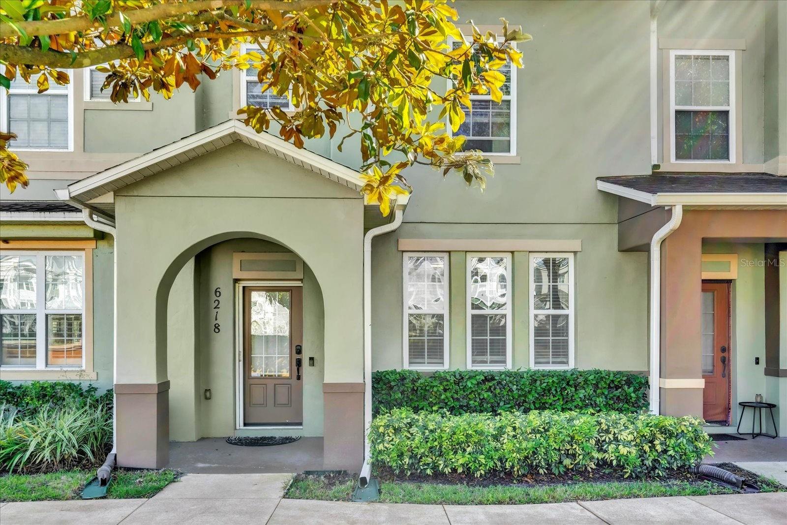335 Merry Brook Circle, SANFORD, FL 32771
Property Photos
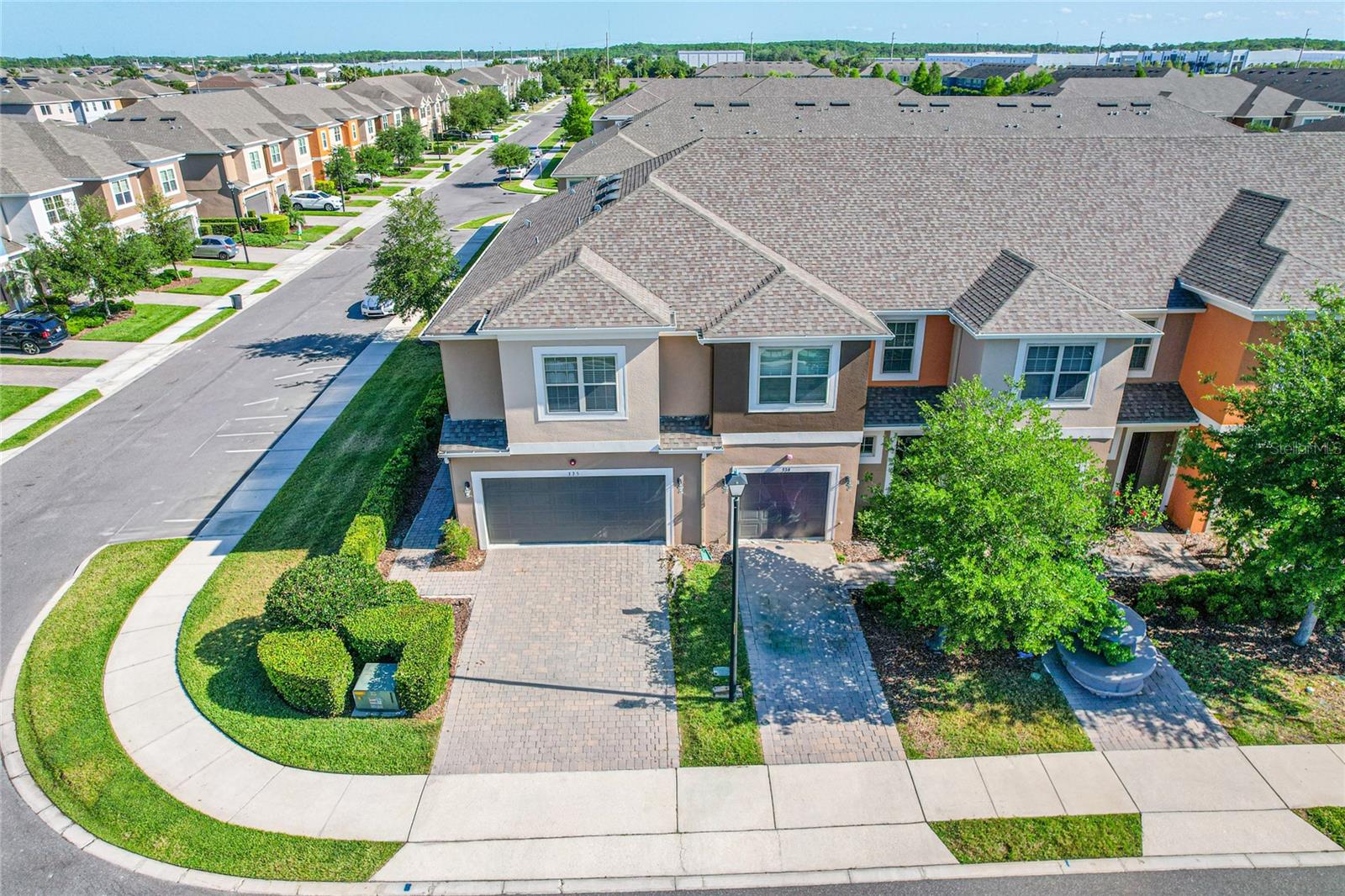
Would you like to sell your home before you purchase this one?
Priced at Only: $415,000
For more Information Call:
Address: 335 Merry Brook Circle, SANFORD, FL 32771
Property Location and Similar Properties
- MLS#: O6300529 ( Residential )
- Street Address: 335 Merry Brook Circle
- Viewed: 102
- Price: $415,000
- Price sqft: $159
- Waterfront: No
- Year Built: 2018
- Bldg sqft: 2606
- Bedrooms: 3
- Total Baths: 3
- Full Baths: 2
- 1/2 Baths: 1
- Garage / Parking Spaces: 2
- Days On Market: 72
- Additional Information
- Geolocation: 28.8129 / -81.3138
- County: SEMINOLE
- City: SANFORD
- Zipcode: 32771
- Subdivision: Thornbrooke Phase 5
- Middle School: Markham Woods
- High School: Seminole
- Provided by: WATSON REALTY CORP
- Contact: Deborah Perry, PA
- 407-332-6000

- DMCA Notice
-
DescriptionOne or more photo(s) has been virtually staged. Resort Style Living in Thornbrooke Luxury End Unit Townhome! Welcome to contemporary elegance in the highly sought after Thornbrooke community, built by Taylor Morrison Homes. Situated on a premium Corner Lot, this beautifully upgraded Willow Model offers 3 spacious Bedrooms, 2.5 Baths, a versatile Loft, and an attached 2 car Garage all designed with comfort and style in mind. Step inside through the private, west facing side entrance into an open concept living space perfect for entertaining. The chef inspired kitchen features a massive center island with breakfast bar seating, 42 Shaker Style Espresso Cabinets, beautiful Quartz Countertops, a decorative tile backsplash, Stainless Steel Appliances, and a Walk in Pantry with ample storage. Flow seamlessly from the kitchen into the bright and airy living and dining areas, with direct access to the screened lanaiideal for enjoying Florida evenings under the breeze of a ceiling fan and overlooking well manicured green space. Upstairs, the loft offers flexible space for a home office, media room, or playroom. Two generously sized guest bedrooms each feature walk in closets and ceiling fans. A well appointed guest bath includes a dual sink vanity and a separate bath/toilet area for added functionality. The convenient upstairs Laundry Room with overhead shelving. Retreat to the luxurious primary suite boasting Tray Ceilings, a custom walk in closet system, and a spa like Ensuite Bath with Dual vanities, a Frameless Glass Walk In Shower, a Make Up Vanity area, and a Private Water Closet. Additional upgrades and features include: Ceiling fans in every room Epoxy coated garage floor Wrought iron stair railing Water softener system Double pane energy efficient windows Paver driveway and walkways Professionally landscaped grounds Security system wiring Enjoy the resort style amenities Thornbrooke has to offer, including a sparkling Community Pool, Cabana, and Clubhouse. The HOA maintains exterior landscaping and building maintenance, so you can relax and enjoy truly easy living. Located in the heart of Sanford, you're just minutes from Downtown Sanford, SunRail, top rated Seminole County Schools, Sanford International Airport, and quick access to I 4 and 417 for easy commuting. Dont miss this rare opportunity for upscale, low maintenance living in one of Sanfords most desirable communities!
Payment Calculator
- Principal & Interest -
- Property Tax $
- Home Insurance $
- HOA Fees $
- Monthly -
For a Fast & FREE Mortgage Pre-Approval Apply Now
Apply Now
 Apply Now
Apply NowFeatures
Building and Construction
- Covered Spaces: 0.00
- Exterior Features: Sidewalk, Sliding Doors
- Flooring: Tile, Carpet
- Living Area: 2039.00
- Roof: Shingle
Land Information
- Lot Features: City Limits, Landscaped, Sidewalk, Paved, Corner Lot
School Information
- High School: Seminole High
- Middle School: Markham Woods Middle
Garage and Parking
- Garage Spaces: 2.00
- Open Parking Spaces: 0.00
- Parking Features: Driveway, Garage Door Opener
Eco-Communities
- Water Source: Public
Utilities
- Carport Spaces: 0.00
- Cooling: Central Air
- Heating: Central, Electric, Heat Pump
- Pets Allowed: Yes
- Sewer: Public Sewer
- Utilities: BB/HS Internet Available, Public, Cable Available, Cable Connected, Electricity Connected
Finance and Tax Information
- Home Owners Association Fee Includes: Pool, Insurance, Management
- Home Owners Association Fee: 196.00
- Insurance Expense: 0.00
- Net Operating Income: 0.00
- Other Expense: 0.00
- Tax Year: 2024
Other Features
- Appliances: Microwave, Range, Refrigerator, Cooktop, Dishwasher, Electric Water Heater
- Association Name: Bono & Associates/Portia Law
- Association Phone: 407-233-3560
- Country: US
- Interior Features: Eat-in Kitchen, High Ceilings, Kitchen/Family Room Combo, Living Room/Dining Room Combo, Open Floorplan, PrimaryBedroom Upstairs, Solid Surface Counters, Stone Counters, Walk-In Closet(s)
- Legal Description: LOT 257 THORNBROOKE PHASE 5 PB 81 PGS 68 & 69
- Levels: Two
- Area Major: 32771 - Sanford/Lake Forest
- Occupant Type: Owner
- Parcel Number: 27-19-30-506-0000-2570
- Possession: Close Of Escrow
- Style: Traditional
- Views: 102
- Zoning Code: PD
Similar Properties
Nearby Subdivisions
Country Club Manor Condo
Dunwoody Commons Ph 2
Emerald Pointe At Beryl Landin
Flagship Park A Condo
Fulton Park
Greystone Ph 1
Greystone Ph 2
Landings At Riverbend
Mayfair Meadows Ph 2
Not In Subdivision
Regency Oaks
Retreat At Twin Lakes Rep
Riverview Twnhms
Riverview Twnhms Ph Ii
Seminole Park
Terracina At Lake Forest Third
Thornbrooke Phase 5
Townhomes At Rivers Edge
Towns At Lake Monroe Commons
Towns At Riverwalk
Towns At White Cedar
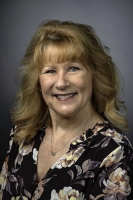
- Marian Casteel, BrkrAssc,REALTOR ®
- Tropic Shores Realty
- CLIENT FOCUSED! RESULTS DRIVEN! SERVICE YOU CAN COUNT ON!
- Mobile: 352.601.6367
- Mobile: 352.601.6367
- 352.601.6367
- mariancasteel@yahoo.com



















































