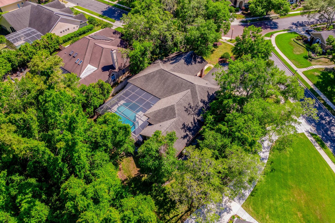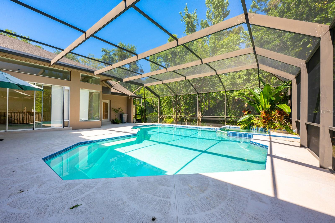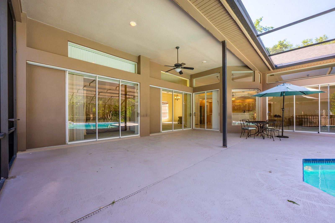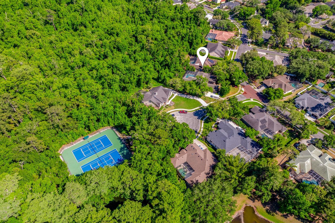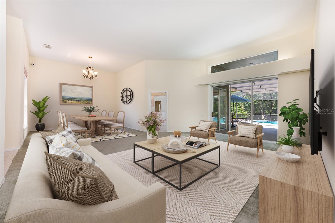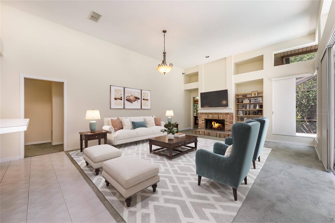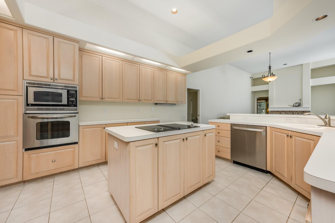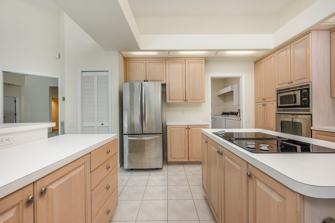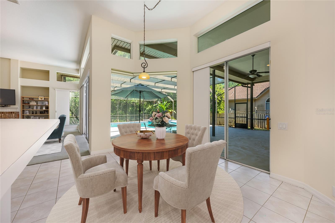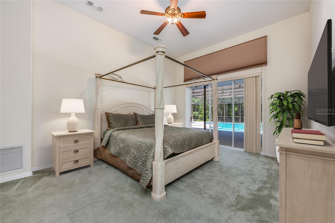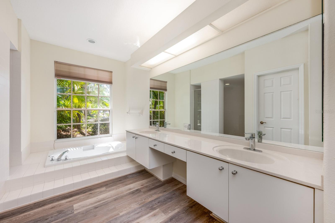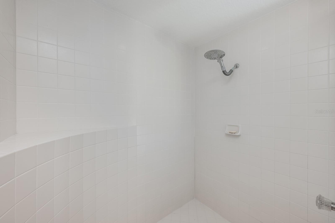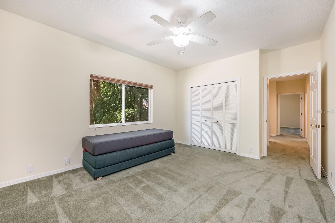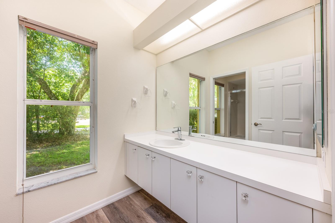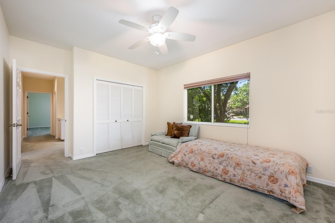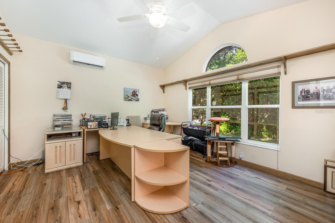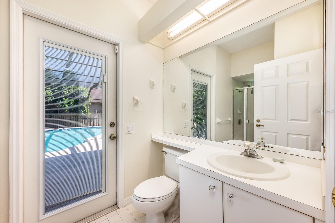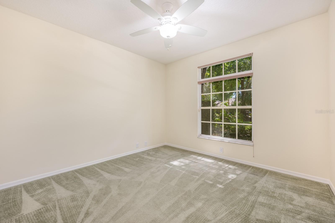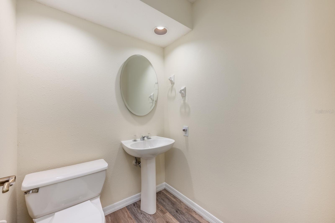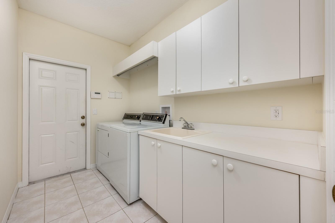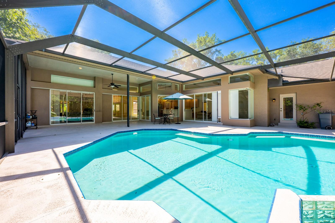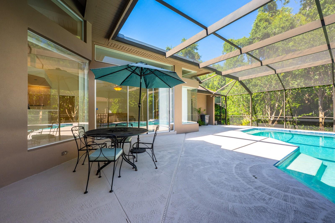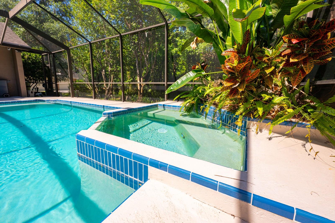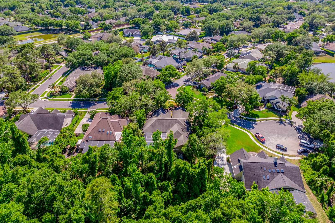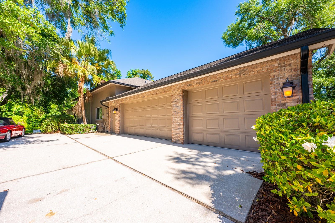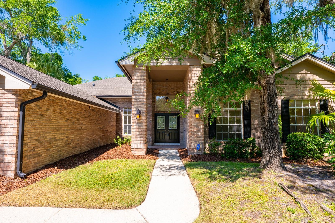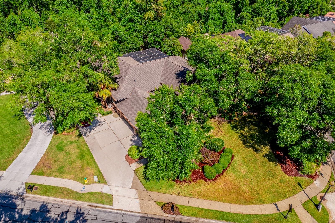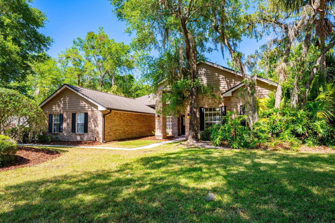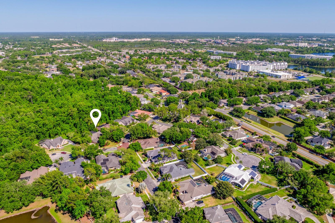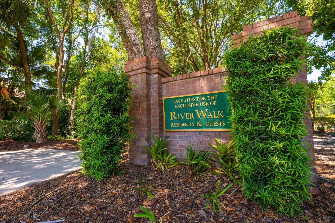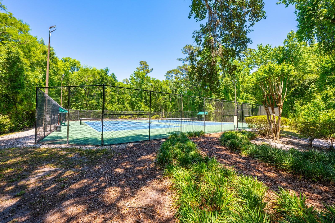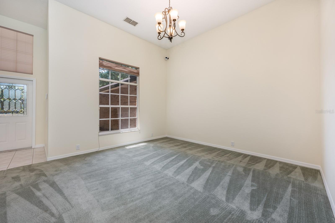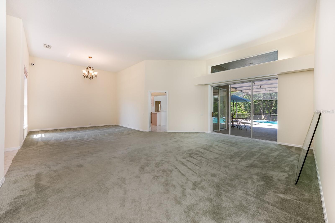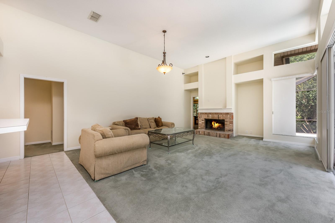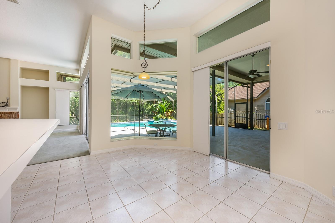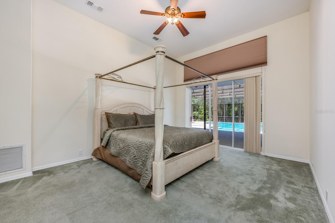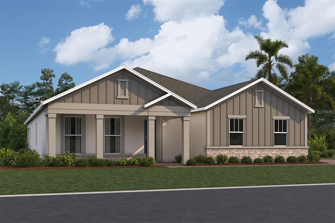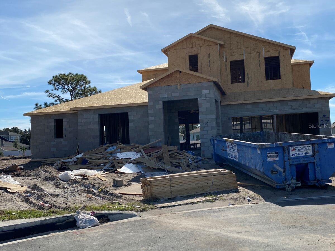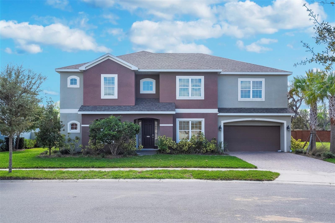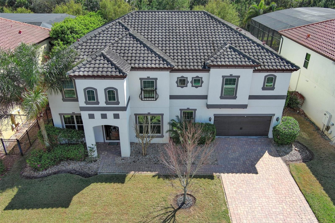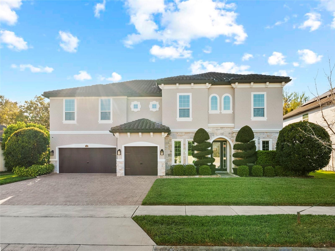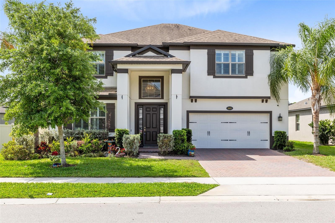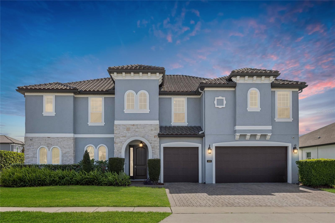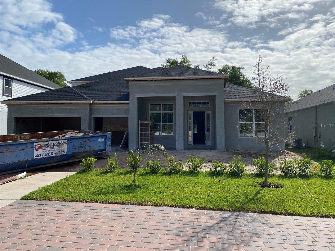3831 River Hollow Court, OVIEDO, FL 32765
Property Photos

Would you like to sell your home before you purchase this one?
Priced at Only: $839,800
For more Information Call:
Address: 3831 River Hollow Court, OVIEDO, FL 32765
Property Location and Similar Properties
- MLS#: O6300991 ( Residential )
- Street Address: 3831 River Hollow Court
- Viewed:
- Price: $839,800
- Price sqft: $187
- Waterfront: No
- Year Built: 1992
- Bldg sqft: 4502
- Bedrooms: 4
- Total Baths: 4
- Full Baths: 3
- 1/2 Baths: 1
- Garage / Parking Spaces: 3
- Days On Market: 8
- Additional Information
- Geolocation: 28.6136 / -81.2184
- County: SEMINOLE
- City: OVIEDO
- Zipcode: 32765
- Subdivision: River Walk
- Elementary School: Carillon
- Middle School: Jackson Heights
- High School: Hagerty
- Provided by: WEMERT GROUP REALTY LLC
- Contact: Jenny Wemert
- 407-743-8356

- DMCA Notice
-
DescriptionOne or more photo(s) has been virtually staged. Welcome to your new single story pool home on an oversized. 69 acre lot at the end of a cul de sac street offering conservation views, 3 way split floor plan and an upgraded 3 car garage! Perfectly situated within the gated river walk community with fresh interior paint (2025), updated bathroom flooring & fixtures (2025), exterior paint (2020) and a newer roof (2019). Designed with function and flexibility in mind, the 4 bedroom, 3 full and 1 half bath layout features formal, family and flex spaces, with a light filled kitchen complete with a breakfast nook overlooking the pool perfect for casually gathering with family, entertaining friends and room to grow. Multiple triple sliding glass doors create a seamless indoor/outdoor flow to the screened pool, spa and large covered lanai all with a tranquil wooded views. Whether you are relaxing poolside or hosting guests, this backyard is a true retreat that delivers the privacy you have been looking for. The upgraded side facing 3 car garage is a standout feature delivering a mini split a/c, windows for natural light and a 240v outlet ideal for an ev charging station or workshop. Also noteworthy; there are high ceilings throughout, your fourth bedroom boasts en suite bath access to the pool bath, and the community tennis courts are just steps away at the end of the cul de sac. Conveniently located off mcculloch road and sr 434 for easy access to a wide array of shopping, dining and entertainment options. You are also just minutes from ucf, many parks and lake jesup to the north. There has never been a more perfect blend of space and privacy in a natural setting call today to schedule a tour!
Payment Calculator
- Principal & Interest -
- Property Tax $
- Home Insurance $
- HOA Fees $
- Monthly -
For a Fast & FREE Mortgage Pre-Approval Apply Now
Apply Now
 Apply Now
Apply NowFeatures
Building and Construction
- Covered Spaces: 0.00
- Exterior Features: Lighting, Rain Gutters, Sidewalk, Sliding Doors
- Flooring: Carpet, Luxury Vinyl, Tile
- Living Area: 3243.00
- Roof: Shingle
Land Information
- Lot Features: Conservation Area, Corner Lot, Cul-De-Sac, Landscaped, Oversized Lot, Sidewalk, Paved
School Information
- High School: Hagerty High
- Middle School: Jackson Heights Middle
- School Elementary: Carillon Elementary
Garage and Parking
- Garage Spaces: 3.00
- Open Parking Spaces: 0.00
- Parking Features: Driveway, Garage Faces Side, Other
Eco-Communities
- Pool Features: In Ground, Screen Enclosure
- Water Source: Public
Utilities
- Carport Spaces: 0.00
- Cooling: Central Air
- Heating: Central
- Pets Allowed: Yes
- Sewer: Public Sewer
- Utilities: BB/HS Internet Available, Cable Available, Electricity Connected, Public, Sewer Connected, Water Connected
Finance and Tax Information
- Home Owners Association Fee: 1100.00
- Insurance Expense: 0.00
- Net Operating Income: 0.00
- Other Expense: 0.00
- Tax Year: 2024
Other Features
- Appliances: Built-In Oven, Cooktop, Dishwasher, Microwave, Refrigerator
- Association Name: Sentry Management
- Association Phone: (407) 788-6700
- Country: US
- Interior Features: Built-in Features, Ceiling Fans(s), Eat-in Kitchen, High Ceilings, Kitchen/Family Room Combo, Living Room/Dining Room Combo, Open Floorplan, Primary Bedroom Main Floor, Solid Wood Cabinets, Split Bedroom, Thermostat, Walk-In Closet(s), Window Treatments
- Legal Description: LOT 24 RIVER WALK PB 43 PGS 30 TO 34
- Levels: One
- Area Major: 32765 - Oviedo
- Occupant Type: Vacant
- Parcel Number: 33-21-31-503-0000-0240
- View: Trees/Woods
- Zoning Code: PUD
Similar Properties
Nearby Subdivisions
0
Alafaya Trail Sub
Alafaya Woods Ph 06
Alafaya Woods Ph 08
Alafaya Woods Ph 1
Alafaya Woods Ph 11
Alafaya Woods Ph 12b
Alafaya Woods Ph 16
Alafaya Woods Ph 17
Alafaya Woods Ph 18
Alafaya Woods Ph 5
Allens 1st Add To Washington H
Aloma Woods
Aloma Woods Ph 1
Aloma Woods Ph 2
Aloma Woods Ph 3
Aloma Woods Ph 5
Bear Stone
Bellevue
Bentley Cove
Bentley Woods
Black Hammock
Brookmore Estates
Brookmore Estates Ph 3
Carillon Tr 301 At
Cedar Bend
Chapman Groves
Chapman Pines
Cobblestone
Crystal Shores
Cypress Head At The Enclave
Dunhill
Ellingsworth
Ellington Estates
Estates At Aloma Woods Ph 3
Florida Groves Companys First
Francisco Park
Franklin Park
Hammock Park
Hawks Overlook
Heatherbrooke Estates Rep
Hideaway Cove At Oviedo Ph 1
Hideaway Cove At Oviedo Ph 3
Jackson Heights
Jamestown
Kenmure
Kingsbridge Ph 1a
Kingsbridge West
Lake Charm Country Estates
Lake Rogers Estates
Lakes Of Aloma
Lakes Of Aloma Ph 2
Leparc
Little Lake Georgia Terrace
Lone Pines
Lukas Landing
Madison Creek
Mead Manor
Milton Square
Oviedo
Oviedo Forest
Oviedo Forest Ph 2
Oviedo Gardens A Rep
Preserve Of Oviedo On The Park
Ravencliffe
Red Ember North
Remington Park
River Walk
Sec 36 Twp 21s Rge 30e N 14 Of
Southern Oaks Ph Two
Stillwater Ph 1
Stillwater Ph 2
Stillwater Ph 3
Stonehurst
Swopes Amd Of Iowa City
Tranquil Oaks
Twin Lakes Manor
Twin Rivers Model Home Area
Twin Rivers Sec 3b
Twin Rivers Sec 5
Twin Rivers Sec 7
Villages At Kingsbridge West T
Wentworth Estates
Westhampton At Carillon Ph 2
Whispering Oaks
Willa Lake Ph 1
Woodland Estates

- Marian Casteel, BrkrAssc,REALTOR ®
- Tropic Shores Realty
- CLIENT FOCUSED! RESULTS DRIVEN! SERVICE YOU CAN COUNT ON!
- Mobile: 352.601.6367
- Mobile: 352.601.6367
- 352.601.6367
- mariancasteel@yahoo.com


