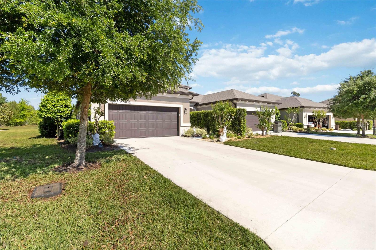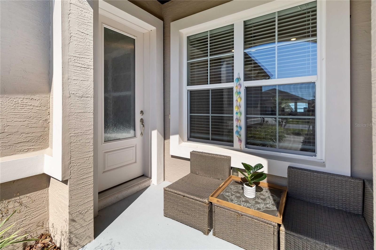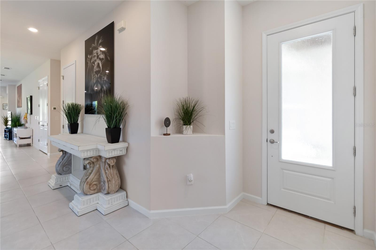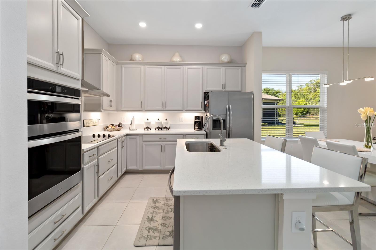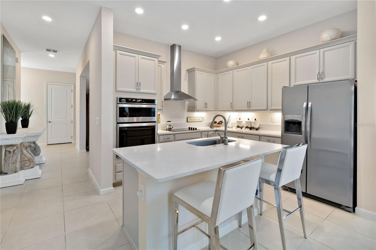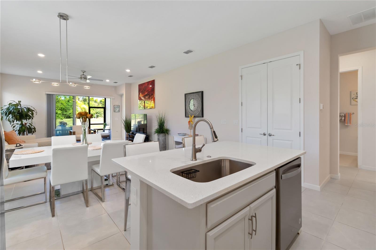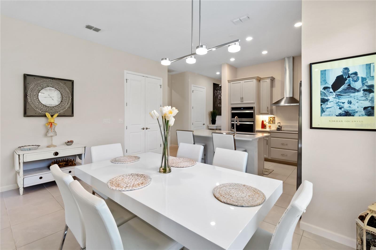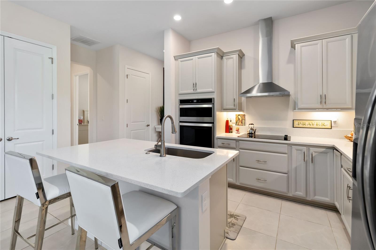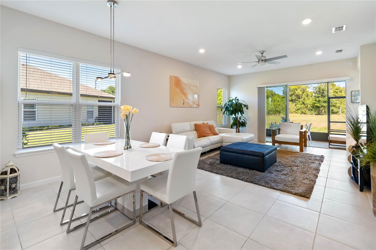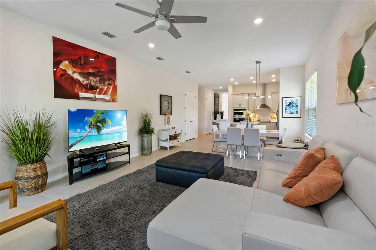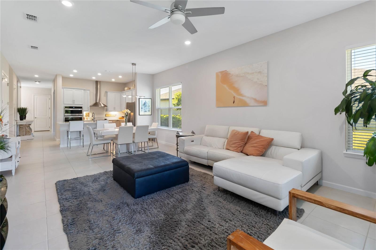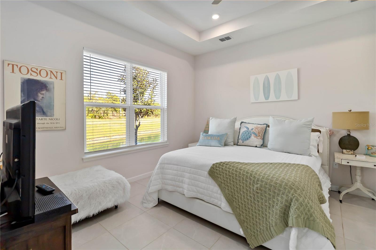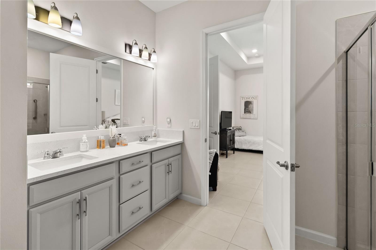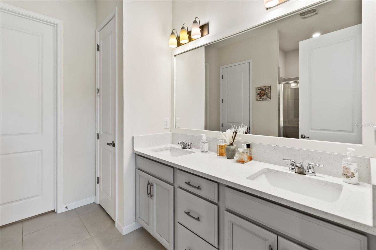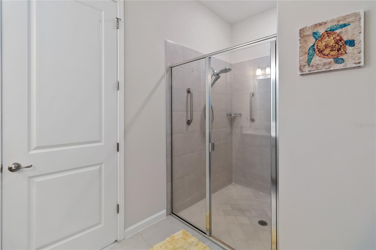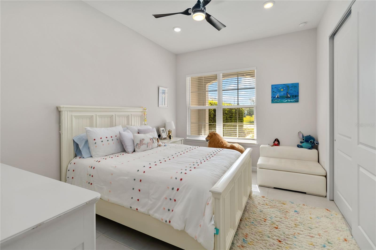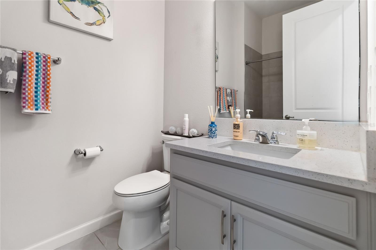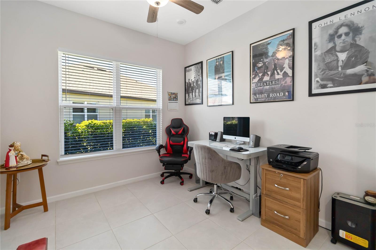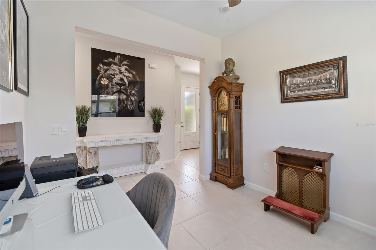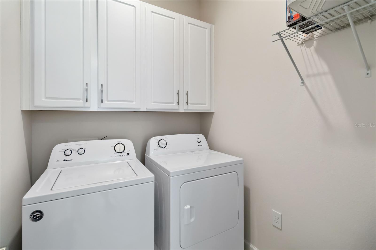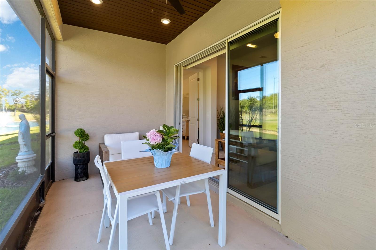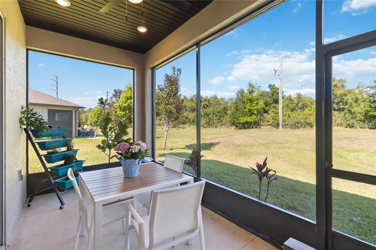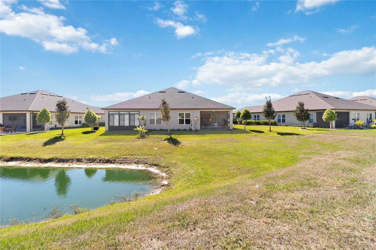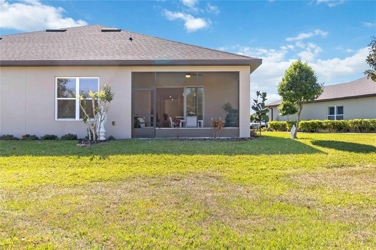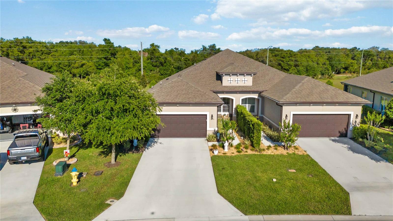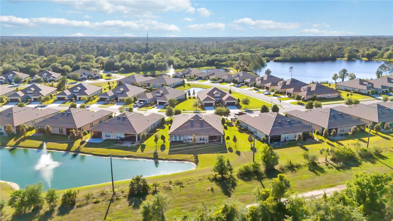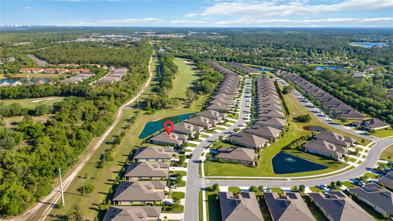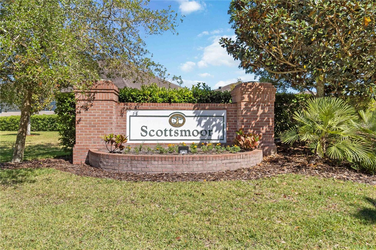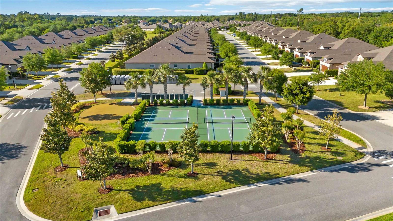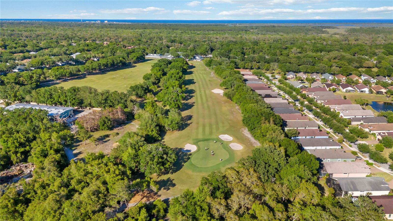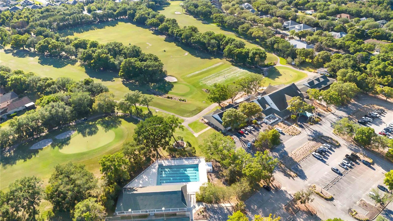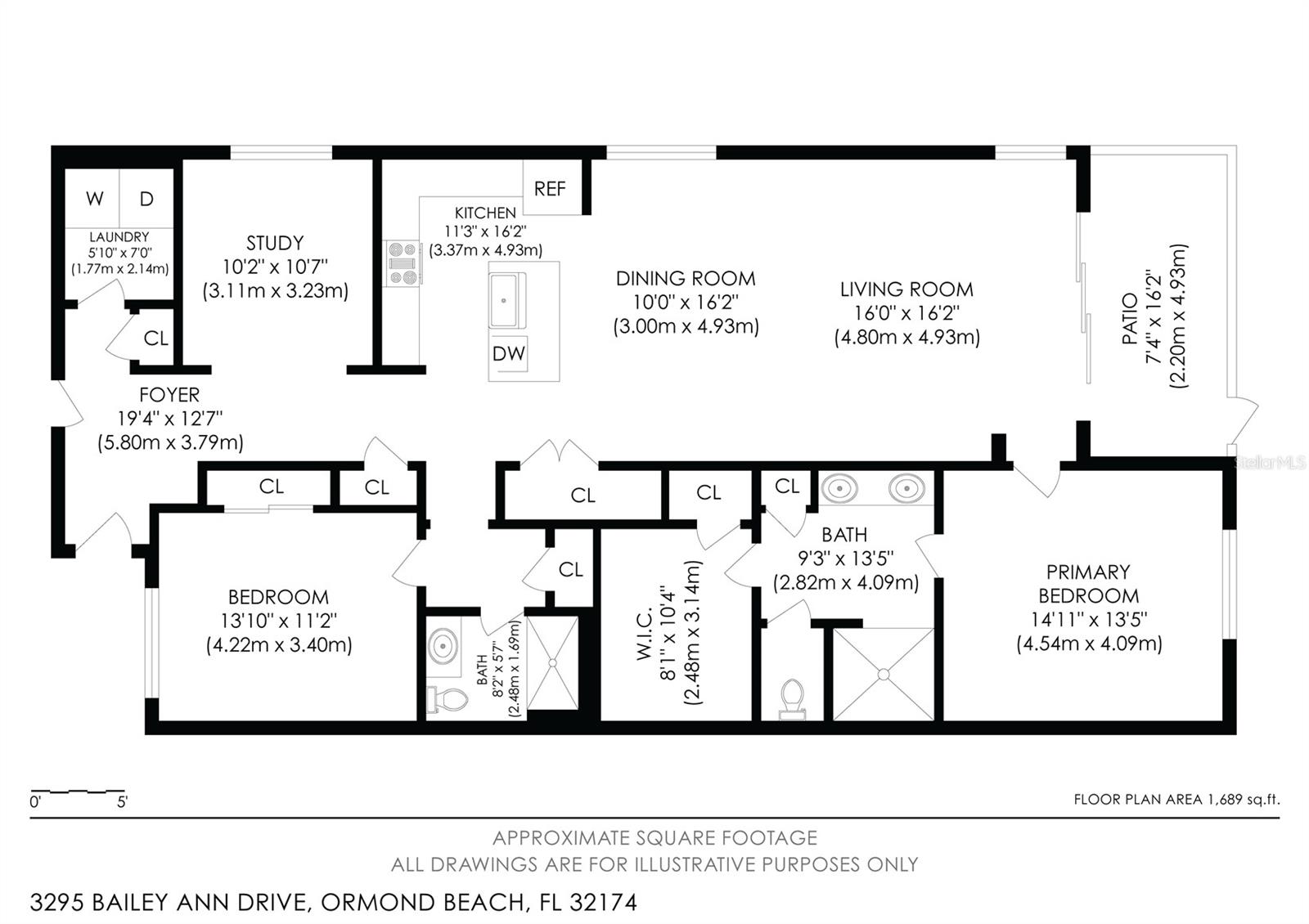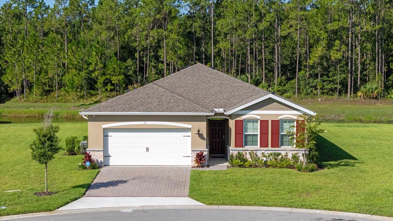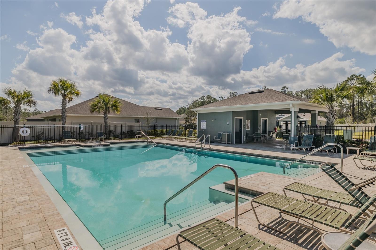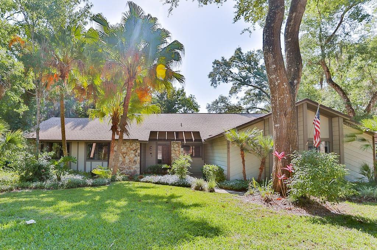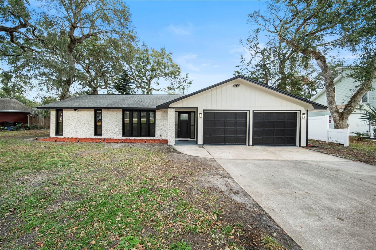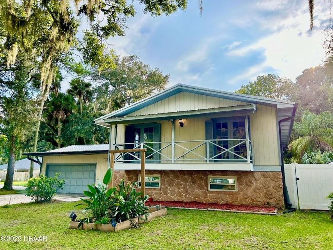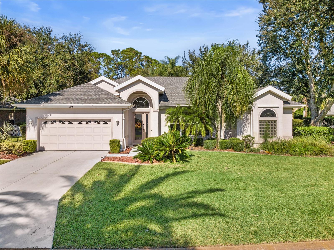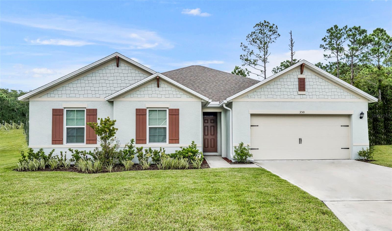3295 Bailey Ann Drive, ORMOND BEACH, FL 32174
Property Photos
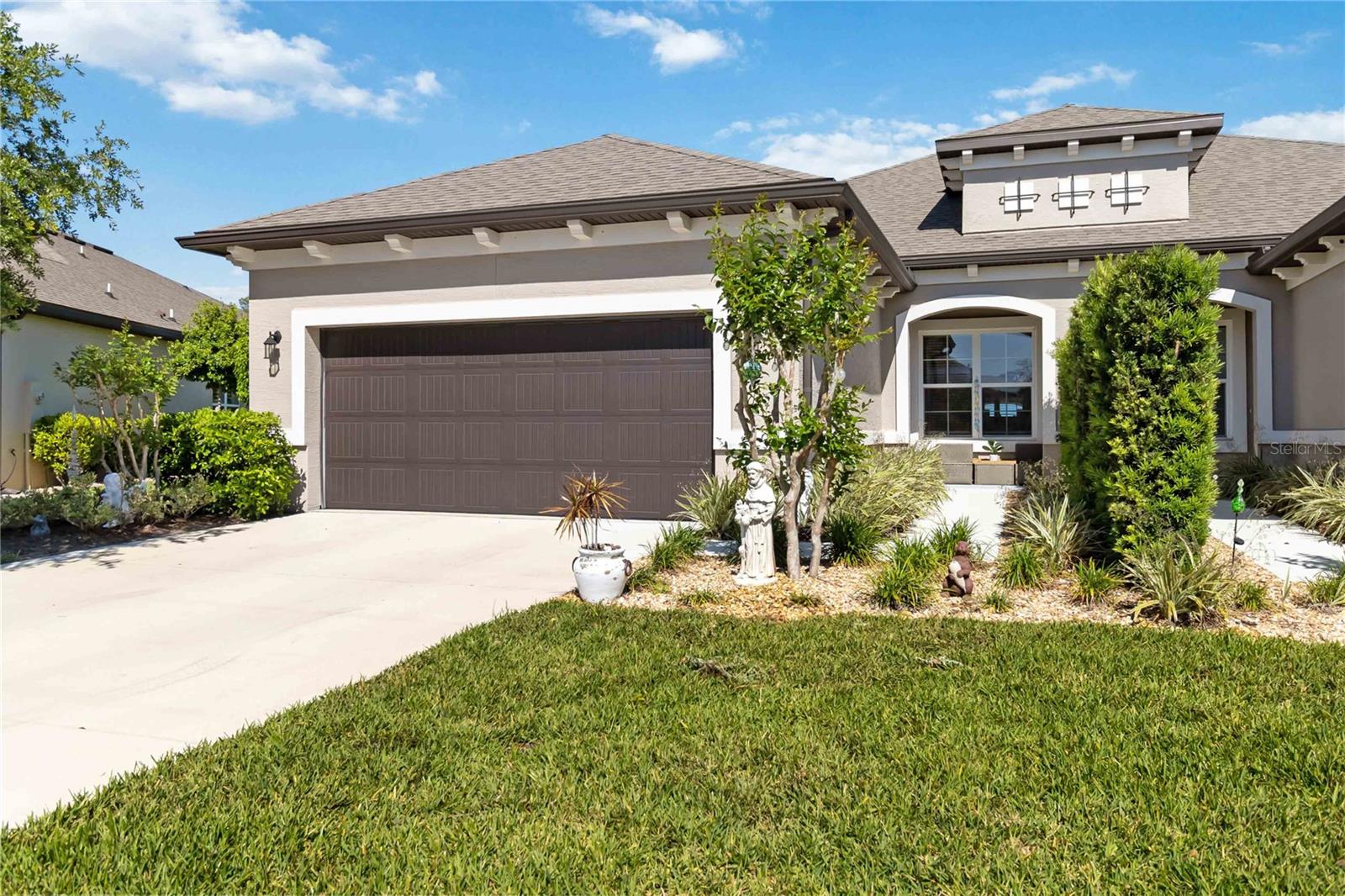
Would you like to sell your home before you purchase this one?
Priced at Only: $385,000
For more Information Call:
Address: 3295 Bailey Ann Drive, ORMOND BEACH, FL 32174
Property Location and Similar Properties






- MLS#: O6301010 ( Residential )
- Street Address: 3295 Bailey Ann Drive
- Viewed: 45
- Price: $385,000
- Price sqft: $167
- Waterfront: No
- Year Built: 2021
- Bldg sqft: 2301
- Bedrooms: 2
- Total Baths: 2
- Full Baths: 2
- Garage / Parking Spaces: 2
- Days On Market: 57
- Additional Information
- Geolocation: 29.3885 / -81.1418
- County: VOLUSIA
- City: ORMOND BEACH
- Zipcode: 32174
- Subdivision: Halifax Plantation Sec P2 Un
- Provided by: REDFIN CORPORATION
- Contact: Timothy Harper
- 407-708-9747

- DMCA Notice
Description
Welcome to easy, one level living in the desirable Scottmoor neighborhood of Halifax Plantation, a sought after semi private golf community. This light and bright 2 bedroom, 2 full bath, 2 car attached garage home offers so many upgrades throughout and a modern designed open floor plan with soaring 11 foot ceilings with abundance of windows that flood the space with natural light. A separate flex room, currently used as an office, offers the potential to easily convert into a 3rd bedroom.
At the heart of the home is a stunning gourmet kitchen featuring quartz countertops, a large center island, built in oven, and convection microwave, perfect for both casual meals and entertaining. The spacious great room and dining area flow seamlessly to a large screened in patio with tranquil pond views, ideal for relaxing mornings or peaceful evenings.
The primary suite overlooks the water and includes a large walk in closet and spa like bath with double vanities and an oversized walk in shower.
You'll also enjoy a generous laundry room, plenty of storage, and a two car garage with utility sink and built in shelving. HOA covers lawn care for low maintenance living.
Description
Welcome to easy, one level living in the desirable Scottmoor neighborhood of Halifax Plantation, a sought after semi private golf community. This light and bright 2 bedroom, 2 full bath, 2 car attached garage home offers so many upgrades throughout and a modern designed open floor plan with soaring 11 foot ceilings with abundance of windows that flood the space with natural light. A separate flex room, currently used as an office, offers the potential to easily convert into a 3rd bedroom.
At the heart of the home is a stunning gourmet kitchen featuring quartz countertops, a large center island, built in oven, and convection microwave, perfect for both casual meals and entertaining. The spacious great room and dining area flow seamlessly to a large screened in patio with tranquil pond views, ideal for relaxing mornings or peaceful evenings.
The primary suite overlooks the water and includes a large walk in closet and spa like bath with double vanities and an oversized walk in shower.
You'll also enjoy a generous laundry room, plenty of storage, and a two car garage with utility sink and built in shelving. HOA covers lawn care for low maintenance living.
Payment Calculator
- Principal & Interest -
- Property Tax $
- Home Insurance $
- HOA Fees $
- Monthly -
For a Fast & FREE Mortgage Pre-Approval Apply Now
Apply Now
 Apply Now
Apply NowFeatures
Building and Construction
- Covered Spaces: 0.00
- Exterior Features: Lighting, Rain Gutters, Sliding Doors
- Flooring: Ceramic Tile
- Living Area: 1687.00
- Roof: Shingle
Garage and Parking
- Garage Spaces: 2.00
- Open Parking Spaces: 0.00
Eco-Communities
- Water Source: Public
Utilities
- Carport Spaces: 0.00
- Cooling: Central Air
- Heating: Central, Electric
- Pets Allowed: Yes
- Sewer: Public Sewer
- Utilities: Cable Connected, Electricity Connected, Sewer Connected, Water Connected
Finance and Tax Information
- Home Owners Association Fee Includes: None
- Home Owners Association Fee: 195.00
- Insurance Expense: 0.00
- Net Operating Income: 0.00
- Other Expense: 0.00
- Tax Year: 2024
Other Features
- Appliances: Cooktop, Dishwasher, Microwave, Range Hood, Refrigerator
- Association Name: Southern States Management
- Association Phone: 386-446-6333
- Country: US
- Interior Features: Ceiling Fans(s), Open Floorplan, Primary Bedroom Main Floor, Solid Surface Counters, Solid Wood Cabinets, Tray Ceiling(s), Walk-In Closet(s)
- Legal Description: 11-13-31 LOT 14 HALIFAX PLANTATION UNIT II SECTION P-2 MB 60 PGS 86-91 PER OR 7802 PG 1211 PER OR 7977 PG 4989 PER OR 8469 PG 3318
- Levels: One
- Area Major: 32174 - Ormond Beach
- Occupant Type: Owner
- Parcel Number: 3111-10-00-0140
- Possession: Close Of Escrow
- Views: 45
- Zoning Code: 01
Similar Properties
Nearby Subdivisions
Archer's Mill
Archers Mill
Autumn Wood
Breakaway Tr Ph 03
Breakaway Tr Ph 03 Unit 2a
Breakaway Trails
Breakaway Trails Ph 01
Breakaway Trails Ph 01 Unit 01
Breakaway Trails Ph 02
Breakaway Trails Ph 03
Broadwater
Brookwood
Cameo Point
Carrollwood
Carrollwood Unit 01-02
Castlegate
Chelsea Place
Chelsea Place Ph 01
Chelsea Place Ph 02
Chelsford Heights Uint 05 Ph 1
Chelsford Heights Un 05 Ph Ii
Cherokee Trails
Coquina Point
Country Acres
Creekside
Culver
Culver Resub
Cypress Trail
Cypress Trail Sub
David Point
Daytona Oak Ridge
Daytona Pines
Deer Creek Ph 01
Deer Creek Ph 03
Deer Crk/hunters Rdg Ph 04 Un
Deer Crkhunters Rdg Ph 04 Un
Deerfield Trace
Donald Heights
Eagle Rock
Eagle Rock Ranch Sub
Fiesta Heights
Fleming Fitch
Forest Grove
Forest Hills
Fountain View
Fox Hollow
Fox Hollow Ph 02
Gardenside At Ormond Station
Gardenside Ph 1
Gardenside Ph 1/ormond Station
Gardenside Ph 1ormond Station
Greenwood
Halifax
Halifax Plantation
Halifax Plantation Lt 01
Halifax Plantation Ph 01 Sec B
Halifax Plantation Ph 01 Sec C
Halifax Plantation Ph 2 Sec O
Halifax Plantation Sec M2a U
Halifax Plantation Sec M2b U
Halifax Plantation Sec P2 Un
Halifax Plantation Un 02 Sec B
Halifax Plantation Un 02 Sec J
Halifax Plantation Un 2 Sec P
Halifax Plantation Un 2 Sec P-
Halifax Plantation Un Ii Dunmo
Halifax Plantation Un Ii Sec M
Halifax Plantation Un Ii Sec P
Halifax Plantation Unit 02 Sec
Hallifax Platation
Hammock Trace
Hickory Village
Hilltop Haven
Hilltop Haven Sec 01
Hunters Ridge
Hunters Ridge Sub
Huntigiton Woodshunters Rdg P
Huntington Green/hunters Rdg P
Huntington Greenhunters Rdg
Huntington Greenhunters Rdg P
Huntington Woods/hunters Rdg
Huntington Woodshunters Rdg
Indian Springs
Kittrell Park
Lake Walden Cove
Lakebridge
Laurel Oaks
Laurel Oaks Rep
Lincoln Park
Lincoln Park In Grant Lt 08 01
Mamaroneck
Melrose
No Subdivision
Northbrook
Northbrook Un 02
Not In Subdivision
Not On The List
Oak Forest
Oak Forest Ph 01-05
Oak Forest Ph 0105
Oak Trails West
Oak Village
Ormond Forest Hills
Ormond Green
Ormond Green Ph 01
Ormond Green Ph 02
Ormond Heights
Ormond Heights Park
Ormond Lakes
Ormond Station
Ormond Terrace
Other
Park Ridge
Parkway Homesites Unrec 207
Pine Hills
Pineland
Pineland Prd Sub Ph 4 5
Pineland Prd Sub-phs 4 & 5
Pineland Prd Subph 1
Pineland Prd Subphs 4 5
Plantation Bay
Plantation Bay 2af
Plantation Bay Ph 01a
Plantation Bay Ph 01a Unit 01-
Plantation Bay Sec 01b-05 Unit
Plantation Bay Sec 01b05
Plantation Bay Sec 1d5
Plantation Bay Sec 2 A-f Un 12
Plantation Bay Sec 2 Af Un 12
Plantation Bay Sec 2 Af Un 9
Plantation Bay Sec 2a-f Un 4
Plantation Bay Sec 2a-f Un 7
Plantation Bay Sec 2a-f Un 8
Plantation Bay Sec 2af
Plantation Bay Sec 2af Un 4
Plantation Bay Sec 2af Un 6
Plantation Bay Sec 2af Un 7
Plantation Bay Sec 2af Un 8
Plantation Bay Sec 2e 05
Plantation Bay Sec 2e 05 Unit
Plantation Bay Sec 2e-5 Unit 1
Plantation Bay Sec 2e5
Plantation Bay Sub
Plantation Baytreetop
Plantation Pines
Plantation Pines Map
Plantation Pines Unrec 246
Racquet Club Villas
Reflections Village
Rima Ridge Ranchettes
Rio Vista
Rio Vista Gardens
Riverbend Acres
Riviera Estates
Riviera Manor
Riviera Oaks
Sable Palms
Sanctuary
Shadow Crossings
Shadow Crossings Unit 02 Hunte
Shadow Crossings Unit 03 Hunte
Shadows Crossings
Shady Rest
Sherris
Silver Pines
Smokerise Sub
Spiveys Farms
Springleaf
Stratford Place
Stratford Place South
Sweetser
Talaquah
The Falls
The Trails
Tidewater Condo
Timbers Edge
Tomoka Estates
Tomoka Estates Unit 04
Tomoka Oaks
Tomoka Oaks Cntry Club Estates
Tomoka Oaks Country Club Estat
Tomoka Park
Tomoka View
Trails
Trails North Forty
Trails South 40 Un 3a
Trails Unit 12
Tropical Mobile Home Village
Twin River Estates
Twin River Estates Add 02
Twin River Ests 2nd Add
Tymber Creek
Tymber Creek Ph 01
Tymber Crk Ph 01
Tymber Crk Ph 02
Tymber Crk Ph I
Tymber Crossings
Tymber Crossings Ph 01
Village Of Pine Run
Village Pine Run
Wexford Cove
Wexford Reserve Un 1b
Wexford Reserve Un 2
Whispering Oaks
Windchase At Halifax Plantatio
Winding Woods
Woodland
Woodlands Ph 03
Woodmere
Woodmere South
Woodmere South Unit 01
Contact Info

- Marian Casteel, BrkrAssc,REALTOR ®
- Tropic Shores Realty
- CLIENT FOCUSED! RESULTS DRIVEN! SERVICE YOU CAN COUNT ON!
- Mobile: 352.601.6367
- Mobile: 352.601.6367
- 352.601.6367
- mariancasteel@yahoo.com


