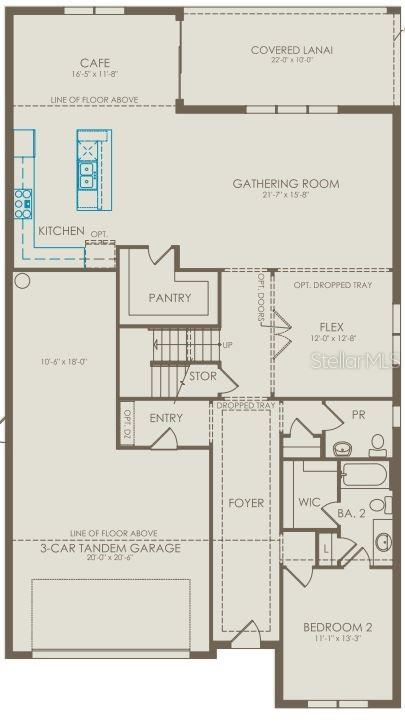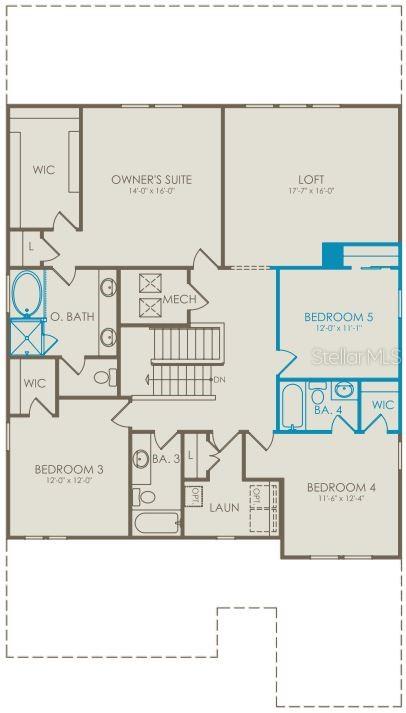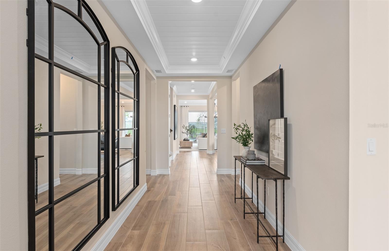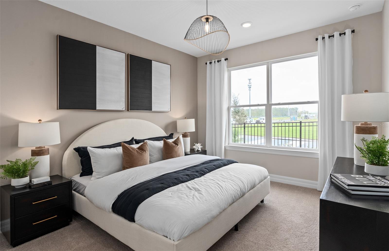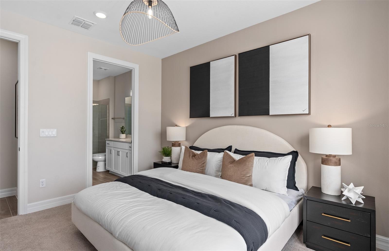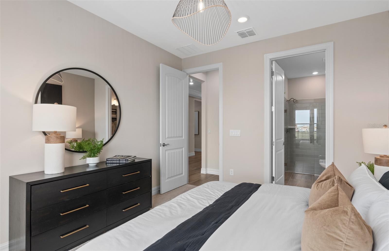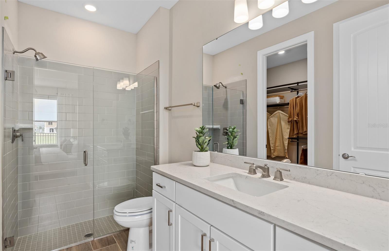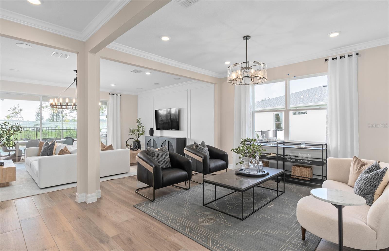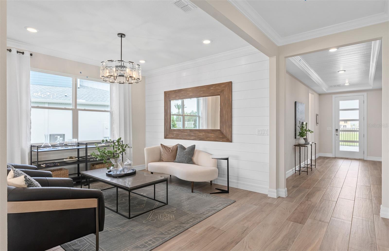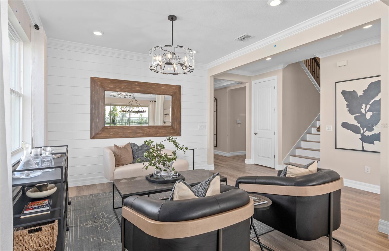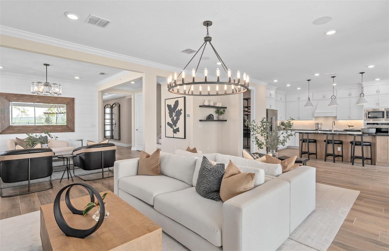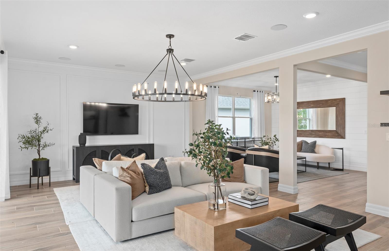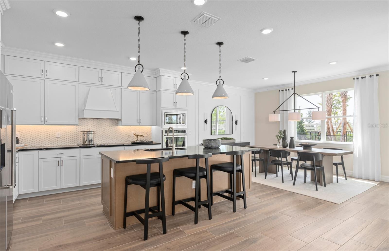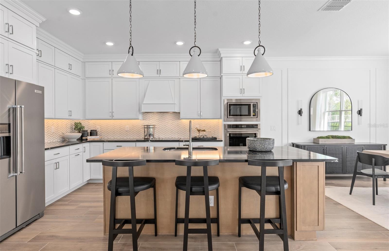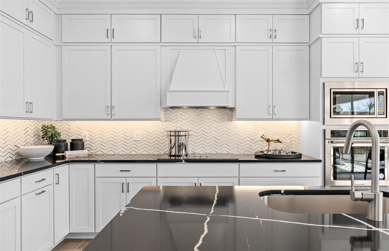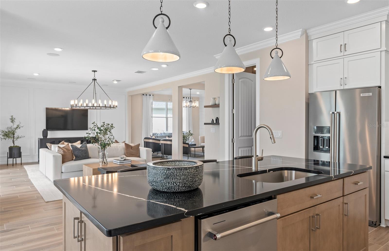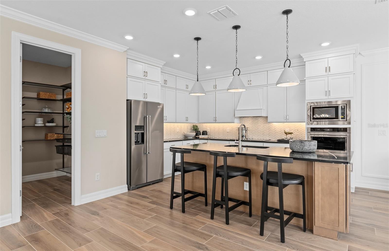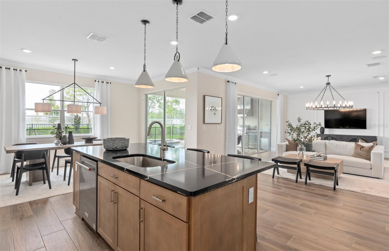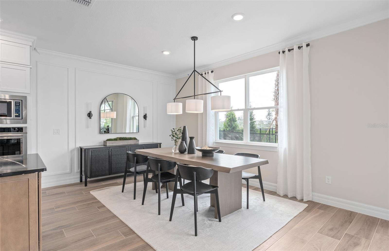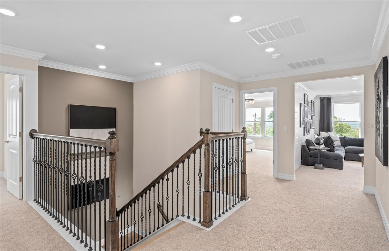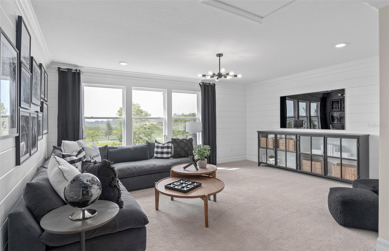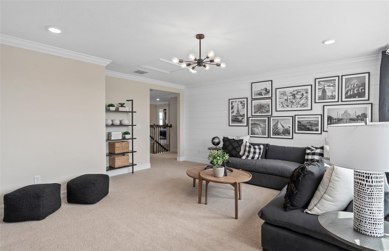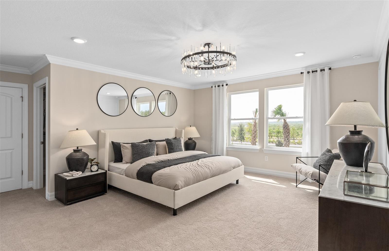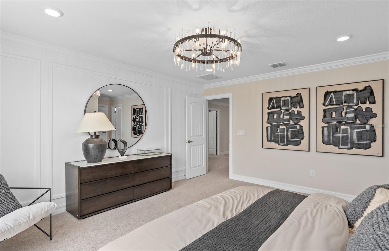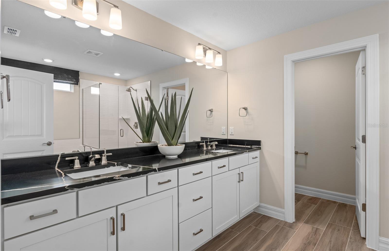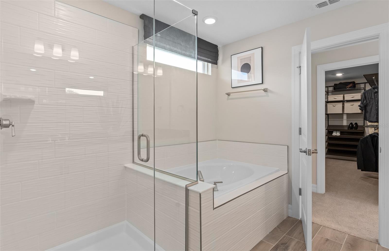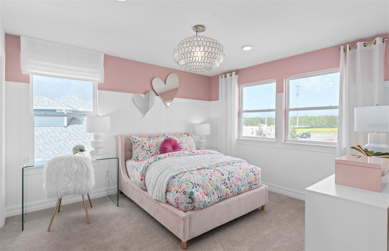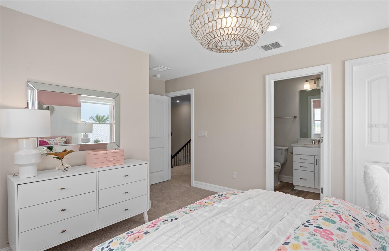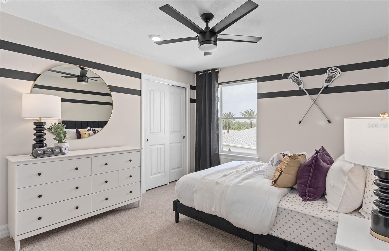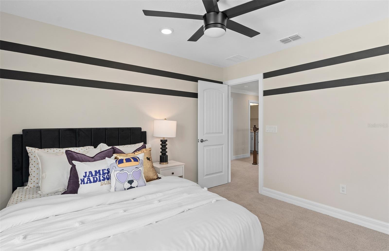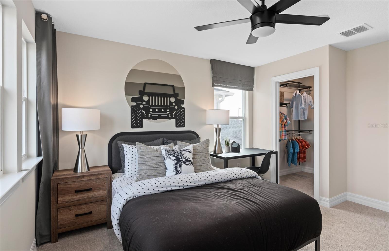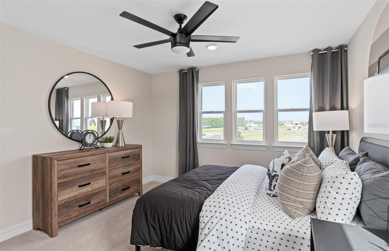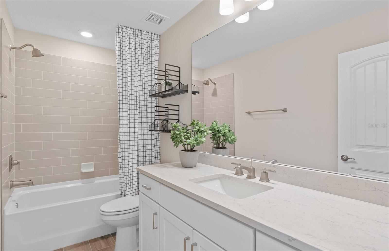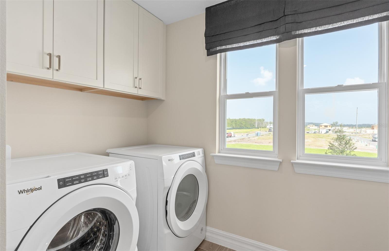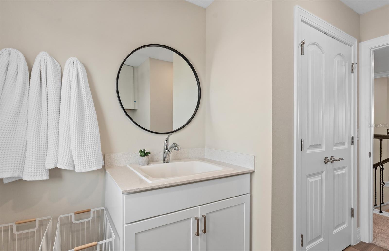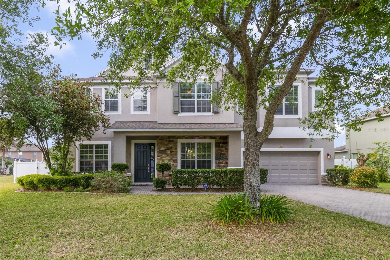4152 Winding Pines Drive, APOPKA, FL 32712
Property Photos
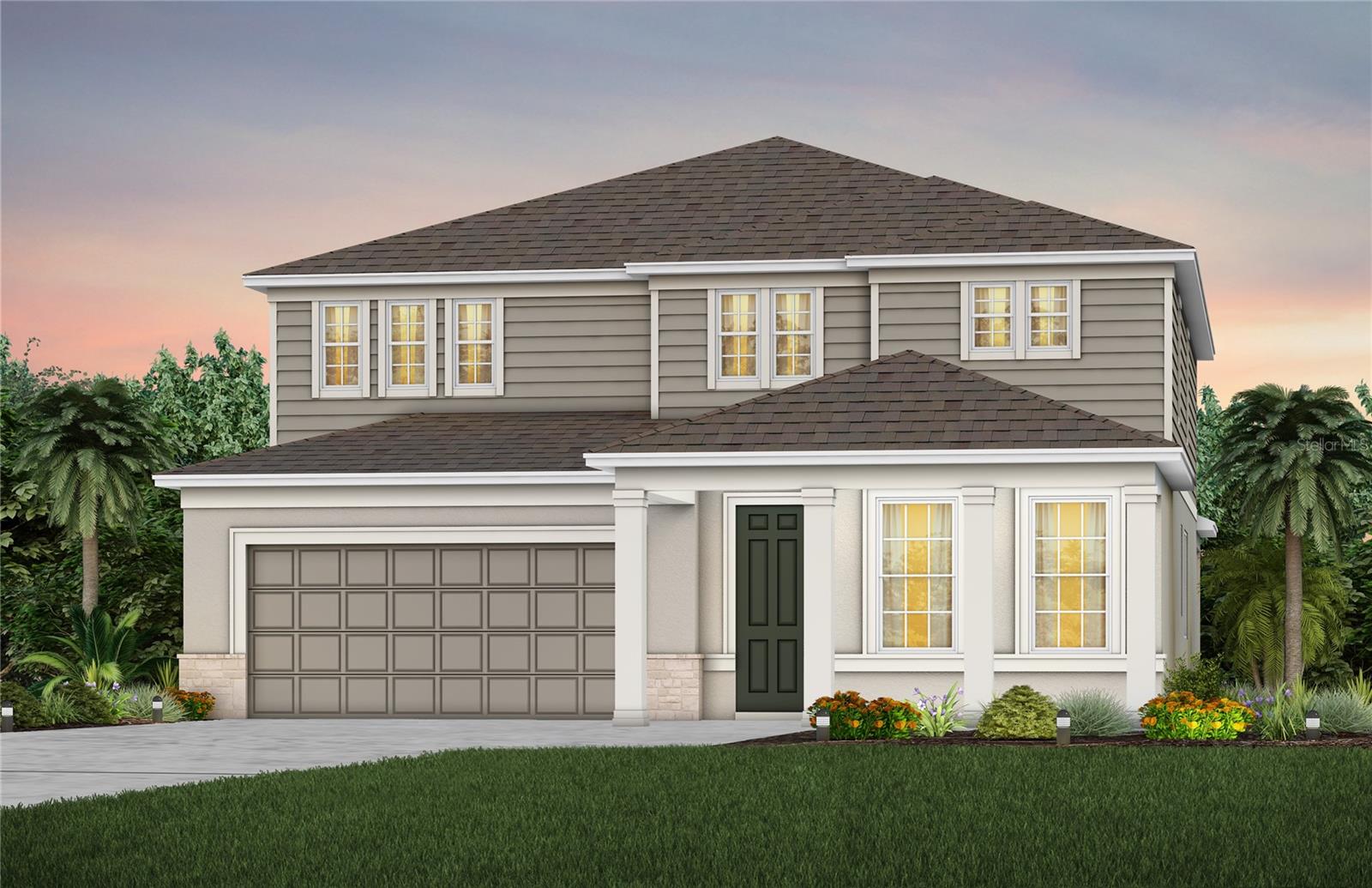
Would you like to sell your home before you purchase this one?
Priced at Only: $627,620
For more Information Call:
Address: 4152 Winding Pines Drive, APOPKA, FL 32712
Property Location and Similar Properties
- MLS#: O6301317 ( Residential )
- Street Address: 4152 Winding Pines Drive
- Viewed:
- Price: $627,620
- Price sqft: $173
- Waterfront: No
- Year Built: 2025
- Bldg sqft: 3635
- Bedrooms: 5
- Total Baths: 5
- Full Baths: 4
- 1/2 Baths: 1
- Garage / Parking Spaces: 3
- Days On Market: 10
- Additional Information
- Geolocation: 28.7475 / -81.5643
- County: ORANGE
- City: APOPKA
- Zipcode: 32712
- Subdivision: Winding Meadows
- Elementary School: Kelly Park
- Middle School: Kelly Park
- High School: Apopka High
- Provided by: PULTE REALTY OF NORTH FLORIDA LLC
- Contact: Adrienne Escott
- 407-250-9131

- DMCA Notice
-
DescriptionUnder Construction. Winding Meadows is a natural gas single family home community located in Apopka, with convenient access to Greater Orlando via SR 429/Kelly Park interchange. Enjoy on site amenities including a resort style pool, parks and walking trails, close to daily conveniences with a variety of outdoor recreation sites nearby, and top ranked schools! 1 gig internet and TV are included in the low HOA and there is no CDD. Homes are selling quickly so schedule your appointment today! Step into the Scarlett by Pulte Homes, where elegance and modern convenience come together in perfect harmony. This stunning 5 bedroom, 4.5 bathroom, 3 car tandem garage residence offers a seamless blend of sophistication and comfort, with every detail thoughtfully designed to elevate your living experience. As you enter through the impressive 8 foot front door, a tray ceiling greets you in the foyer, setting the tone for the refined atmosphere that flows throughout the home. The open concept layout creates a spacious and airy environment, enhanced by an abundance of natural light and luxurious finishes. On the first floor, discover an en suite bedroom with attached bathroom, featuring a linen closet, exquisite quartz countertops, and a walk in closet, providing a private and inviting retreat for guests. As you continue into the home, an open flex room, located next to the gathering room, allows natural light to flood the area, making it the perfect spot for relaxation or entertaining. The heart of this home is the gourmet kitchen, where 42 Landen Quill cabinetry beautifully complements the striking Blanco City Quartz countertops. Soft close drawers, easy access cabinets, and built in Whirlpool stainless steel appliancesa built in natural gas cooktopcombine to create a chef inspired space designed for both form and function. The kitchen seamlessly flows into the caf and gathering room, with a pocket sliding glass door that opens to the covered lanai, enhancing the indoor outdoor living experience. Upstairs, the tranquil owners suite serves as a private sanctuary, featuring a spacious walk in closet and a spa like en suite bathroom with dual vanity sinks, garden tub, and a frameless glass enclosed shower. The loft area offers an ideal space for relaxation, whether for a quiet evening or a movie night. The second floor also includes three additional bedrooms, two bathrooms (one of which is an en suite), and a conveniently located laundry room, making daily living effortlessly easy. This home is crafted with high end touches, such as ceramic tile flooring throughout the first floor living areas, plush, stain resistant Shaw carpet in the bedrooms, and wood treads at the staircase. Designer curated finishes elevate every corner of this home, including wrought iron spindles on the staircase, and modern smart home features like a smart thermostat, smart doorbell, and additional LED downlights. The Scarlett is a home designed to impresswhere luxury, comfort, and practicality converge to offer a living experience like no other. Schedule a tour today and see how this exceptional home can elevate your lifestyle.
Payment Calculator
- Principal & Interest -
- Property Tax $
- Home Insurance $
- HOA Fees $
- Monthly -
For a Fast & FREE Mortgage Pre-Approval Apply Now
Apply Now
 Apply Now
Apply NowFeatures
Building and Construction
- Builder Model: Scarlett
- Builder Name: Pulte Homes
- Covered Spaces: 0.00
- Exterior Features: Sidewalk, Sliding Doors
- Flooring: Carpet, Ceramic Tile, Luxury Vinyl
- Living Area: 3635.00
- Roof: Shingle
Property Information
- Property Condition: Under Construction
Land Information
- Lot Features: Cleared, Oversized Lot, Paved
School Information
- High School: Apopka High
- Middle School: Kelly Park
- School Elementary: Kelly Park
Garage and Parking
- Garage Spaces: 3.00
- Open Parking Spaces: 0.00
- Parking Features: Driveway, Garage Door Opener
Eco-Communities
- Green Energy Efficient: HVAC, Insulation, Lighting, Roof, Thermostat, Water Heater, Windows
- Pool Features: Deck, Gunite, In Ground, Lighting, Outside Bath Access, Tile
- Water Source: Public
Utilities
- Carport Spaces: 0.00
- Cooling: Central Air
- Heating: Central, Electric, Heat Pump
- Pets Allowed: Yes
- Sewer: Public Sewer
- Utilities: Cable Available, Electricity Connected, Fiber Optics, Natural Gas Connected, Public, Sewer Connected, Underground Utilities, Water Connected
Amenities
- Association Amenities: Cable TV, Playground, Pool, Recreation Facilities, Trail(s)
Finance and Tax Information
- Home Owners Association Fee Includes: Cable TV, Pool, Internet, Management, Recreational Facilities, Trash
- Home Owners Association Fee: 127.00
- Insurance Expense: 0.00
- Net Operating Income: 0.00
- Other Expense: 0.00
- Tax Year: 2024
Other Features
- Appliances: Built-In Oven, Cooktop, Dishwasher, Disposal, Gas Water Heater, Microwave, Range Hood, Tankless Water Heater
- Association Name: Winding Meadows Homeowner's Association
- Association Phone: 407-661-4774
- Country: US
- Furnished: Unfurnished
- Interior Features: Eat-in Kitchen, Kitchen/Family Room Combo, Living Room/Dining Room Combo, Open Floorplan, Pest Guard System, Split Bedroom, Stone Counters, Thermostat, Walk-In Closet(s)
- Legal Description: WINDING MEADOWS NORTH 113/82 LOT 187
- Levels: Two
- Area Major: 32712 - Apopka
- Occupant Type: Vacant
- Parcel Number: 13-20-27-9336-01-870
- Possession: Close Of Escrow
- Style: Florida, Mediterranean
- Zoning Code: RESI
Similar Properties
Nearby Subdivisions
.
Acuera Estates
Apopka Ranches
Apopka Terrace
Arbor Rdg Ph 01 B
Arbor Rdg Ph 2
Bent Oak Ph 01
Bent Oak Ph 03
Bentley Woods
Bridle Path
Carriage Hill
Chandler Estates
Country Shire
Crossroads At Kelly Park
Dominish Estates
Emerald Cove Ph 01
Errol Estate
Errol Estate Ut 3
Errol Golfside Village
Errol Hills Village
Errol Place
Estates At Sweetwater Golf And
Fisher Plantation B D E
Foxborough
Golden Orchard
Hilltop Estates
Kelly Park
Kelly Park Hills South Ph 03
Lake Forest Sec 11a
Lake Todd Estates
Laurel Oaks
Legacy Hills
Lester Rdg
Lexington Club
Lexington Club Ph 02
Magnolia Oaks Ridge
Magnolia Oaks Ridge Ph 02
Majestic Oaks
Martin Place Rep
None
Nottingham Park
Oak Hill Reserve Ph 02
Oak Rdg Ph 2
Oaks At Kelly Park
Oakskelly Park Ph 1
Oakskelly Park Ph 2
Orange County
Orchid Estates
Palms Sec 01
Palms Sec 03
Palms Sec 04
Park View Preserve Ph 1
Park View Reserve Phase 1
Parkside At Errol Estates
Parkside At Errol Estates Sub
Parkview Preserve
Pines Of Wekiva
Pines Of Wekiva Sec 1 Ph 1 Tr
Pines Wekiva Ph 02 Sec 03
Pines Wekiva Sec 01 Ph 02 Tr B
Pines Wekiva Sec 03 Ph 02 Tr A
Pines Wekiva Sec 04 Ph 01 Tr E
Plymouth Hills
Plymouth Landing Ph 02 49 20
Ponkan Pines
Rhetts Ridge
Rhetts Ridge 75s
Rock Spgs Estates
Rock Spgs Homesites
Rock Spgs Park
Rock Spgs Rdg Ph Ivb
Rock Spgs Rdg Ph Vb
Rock Spgs Rdg Ph Vc
Rock Spgs Rdg Ph Via
Rock Spgs Rdg Ph Vib
Rock Spgs Ridge Ph 01
Rock Spgs Ridge Ph 02
Rock Springs Ridge
Rock Springs Ridge Ph Ivb
Rock Springs Ridge Ph Vib
Rolling Oaks
San Sebastian Reserve
Sanctuary Golf Estates
Seasons At Summit Ridge
Spring Hollow Ph 01
Spring Ridge Ph 04 Ut 01 47116
Stoneywood Ph 01
Stoneywood Ph 11
Stoneywood Ph Ii
Sweetwater Country Club Sec B
Sweetwater Park Village
Sweetwater West
Tanglewilde St
Villa Capri
Votaw Manor
Wekiva
Wekiva Park
Wekiva Park Rep Blk B
Wekiva Preserve 4318
Wekiva Run
Wekiva Run Ph 3a
Wekiva Run Ph I 01
Wekiva Run Ph Iia
Wekiva Run Ph Iib N
Wekiva Spgs Estates
Wekiva Spgs Reserve Ph 02 4739
Wekiwa Glen Rep
Winding Mdws
Winding Meadows
Windrose
Wolf Lake Ranch

- Marian Casteel, BrkrAssc,REALTOR ®
- Tropic Shores Realty
- CLIENT FOCUSED! RESULTS DRIVEN! SERVICE YOU CAN COUNT ON!
- Mobile: 352.601.6367
- Mobile: 352.601.6367
- 352.601.6367
- mariancasteel@yahoo.com


