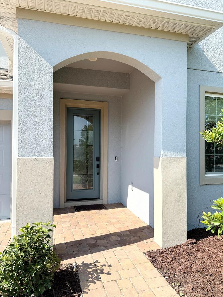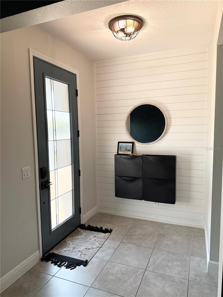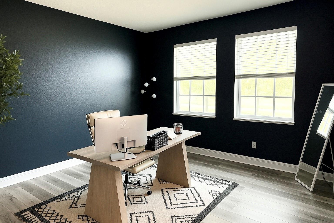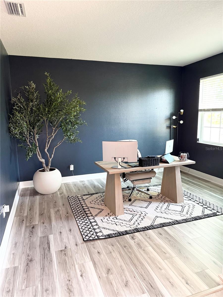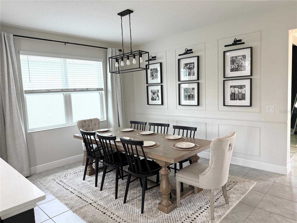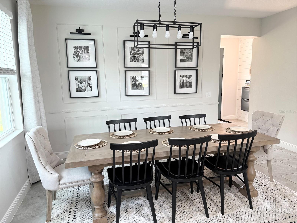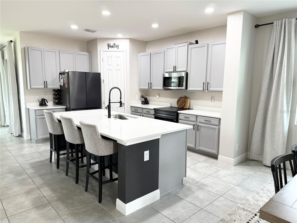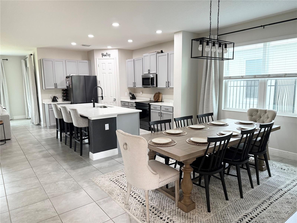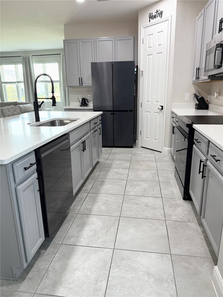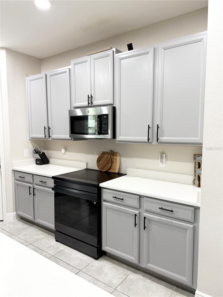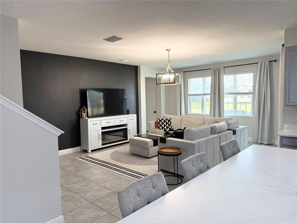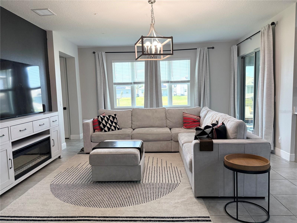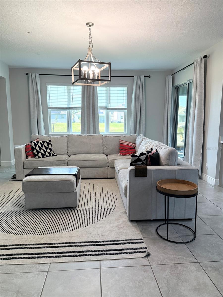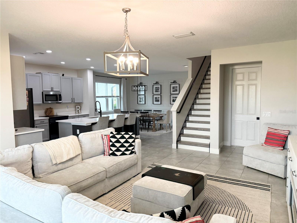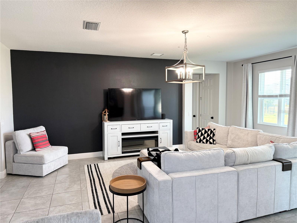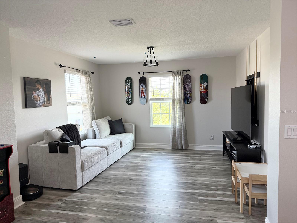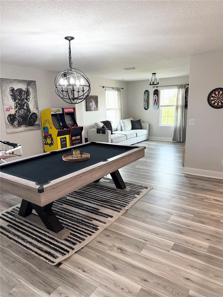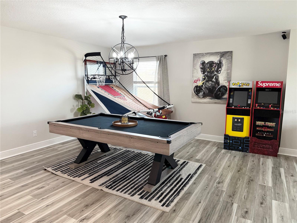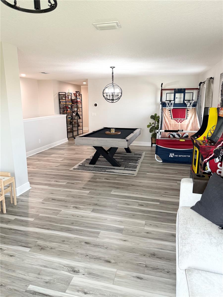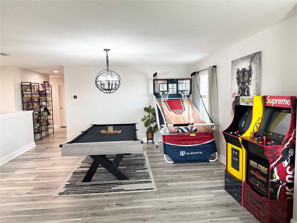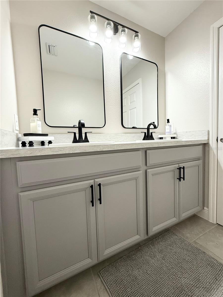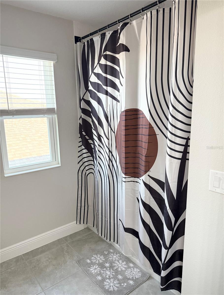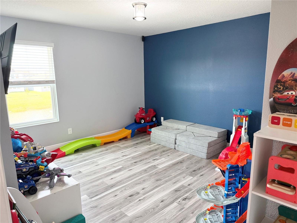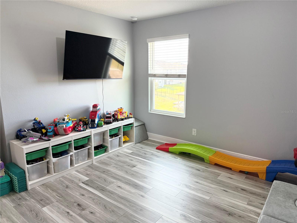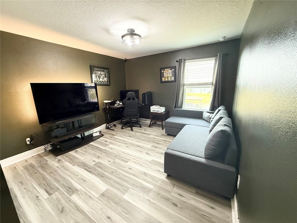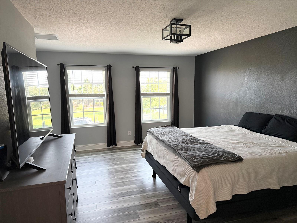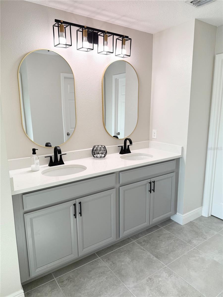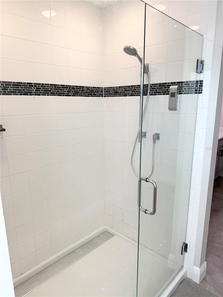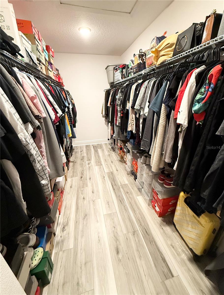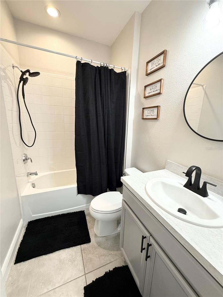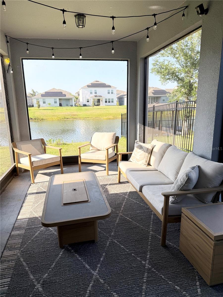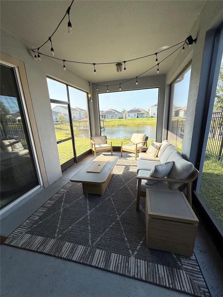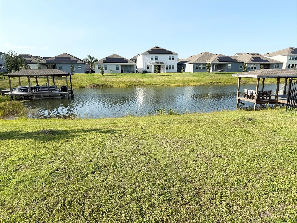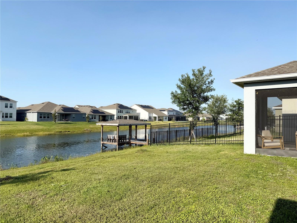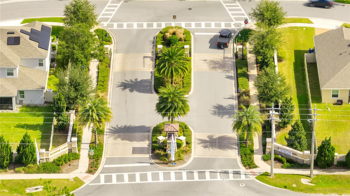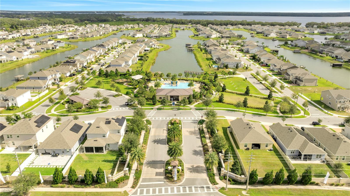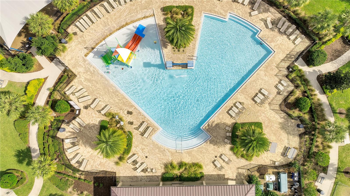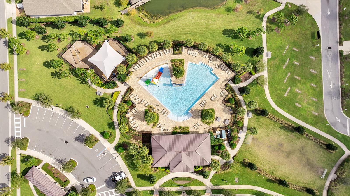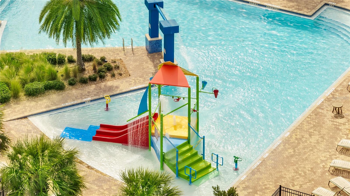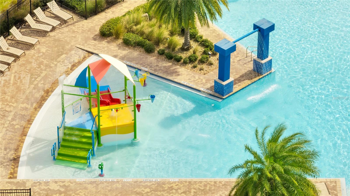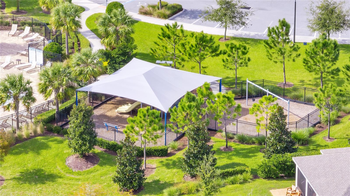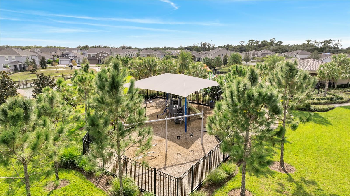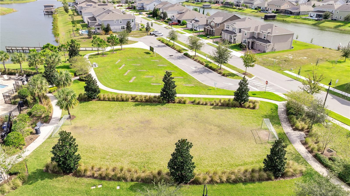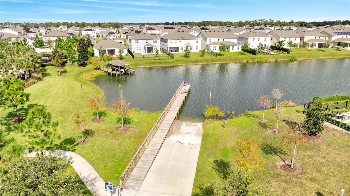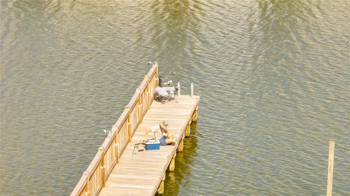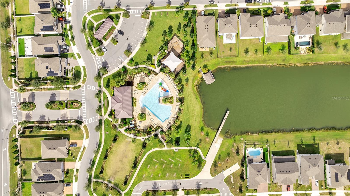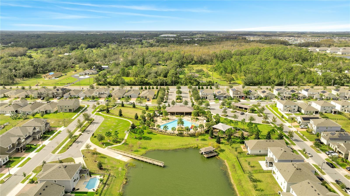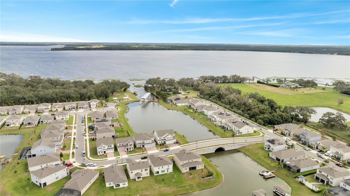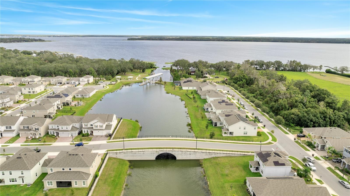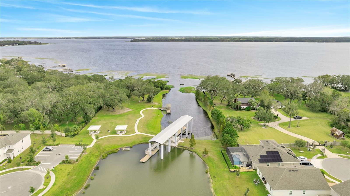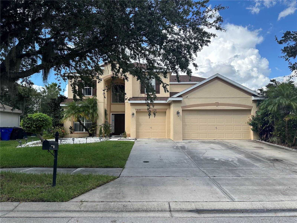4905 Olivia Court, ST CLOUD, FL 34772
Property Photos
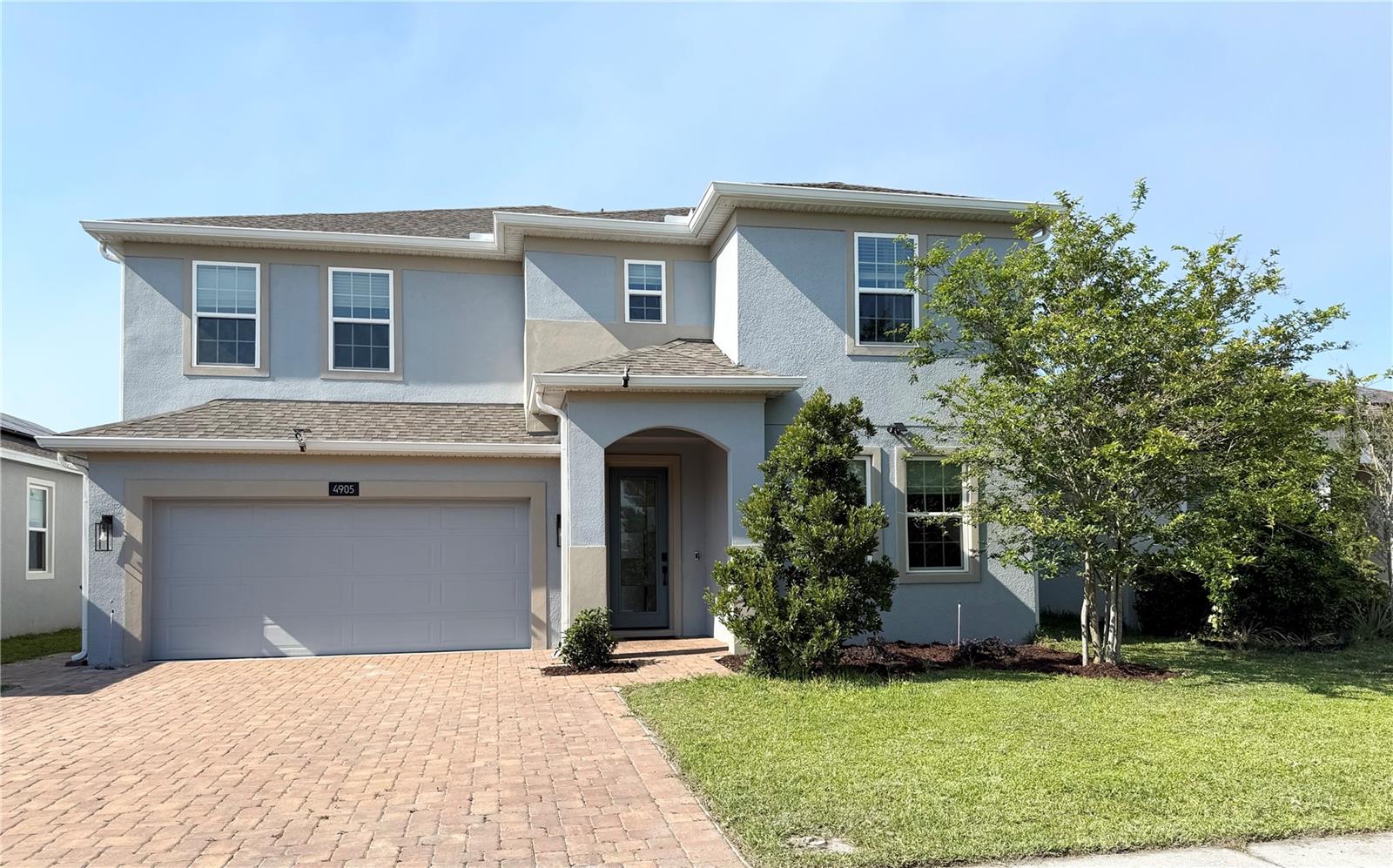
Would you like to sell your home before you purchase this one?
Priced at Only: $579,990
For more Information Call:
Address: 4905 Olivia Court, ST CLOUD, FL 34772
Property Location and Similar Properties
- MLS#: O6301439 ( Residential )
- Street Address: 4905 Olivia Court
- Viewed: 3
- Price: $579,990
- Price sqft: $143
- Waterfront: Yes
- Wateraccess: Yes
- Waterfront Type: Canal - Freshwater,Lake Front,Lake
- Year Built: 2021
- Bldg sqft: 4056
- Bedrooms: 5
- Total Baths: 3
- Full Baths: 3
- Garage / Parking Spaces: 2
- Days On Market: 12
- Additional Information
- Geolocation: 28.2069 / -81.2425
- County: OSCEOLA
- City: ST CLOUD
- Zipcode: 34772
- Subdivision: Hanover Lakes Ph 3
- Elementary School: Hickory Tree Elem
- Middle School: Harmony Middle
- High School: Harmony High
- Provided by: VALOR REALTY SERVICES LLC
- Contact: Marian Benson
- 407-668-2448

- DMCA Notice
-
DescriptionWelcome to your dream home on the water! Live the lakefront lifestyle in this stunning 5 bedroom, 3 bathroom home with direct water access to the highly coveted Kissimmee Chain of Lakes, including a private boat lift to Alligator Lake. This beautifully maintained home is packed with upgrades and nestled in a vibrant community filled with resort style amenities. Inside, enjoy an open concept living and dining area, perfect for entertaining or relaxing with family. This home boasts beautiful interior paint and custom accent walls, along with sleek updated door hardware, light fixtures, and faucets throughout the home to give you a classic, modern appeal. The upgraded shower heads in the bathrooms are sure to make you feel relaxed and refreshed. Worried about staying comfortable and energy efficient year round? The Smart Thermostat ensures energy efficiency and convenience for your day to day schedule. The screened in extended lanai is ideal for outdoor relaxation as you enjoy the serene water views. The extended driveway is convenient for added parking or oversized vehicles. The entire home has gutters installed for long term durability, offering several benefits for homeowners, but primarily protecting the foundation and preventing water damage. Not only is this property stunning in itself, but the community is just as beautiful. Some community highlights include an oversized resort style pool & splash pad, a private boat launch and boat lift to Alligator Lake, a community pier and green space by the water, a covered playground for year round play, and a soccer field for the community to enjoy. This home offers the perfect combination of modern style, waterfront living, and a family friendly, amenity rich community. Whether youre an avid boater, nature lover, or just looking for a peaceful place to call home, this waterfront retreat has it all! Dont miss this rare opportunity to own a turnkey, modern lakefront home, with direct access to the Chain of Lakes lifestyle!
Payment Calculator
- Principal & Interest -
- Property Tax $
- Home Insurance $
- HOA Fees $
- Monthly -
For a Fast & FREE Mortgage Pre-Approval Apply Now
Apply Now
 Apply Now
Apply NowFeatures
Building and Construction
- Covered Spaces: 0.00
- Exterior Features: Rain Gutters
- Flooring: Laminate, Tile
- Living Area: 3166.00
- Roof: Shingle
School Information
- High School: Harmony High
- Middle School: Harmony Middle
- School Elementary: Hickory Tree Elem
Garage and Parking
- Garage Spaces: 2.00
- Open Parking Spaces: 0.00
Eco-Communities
- Water Source: Public
Utilities
- Carport Spaces: 0.00
- Cooling: Central Air
- Heating: Central
- Pets Allowed: Yes
- Sewer: Public Sewer
- Utilities: BB/HS Internet Available, Cable Available, Underground Utilities
Finance and Tax Information
- Home Owners Association Fee: 314.00
- Insurance Expense: 0.00
- Net Operating Income: 0.00
- Other Expense: 0.00
- Tax Year: 2024
Other Features
- Appliances: Dishwasher, Microwave, Range
- Association Name: Mary James
- Country: US
- Interior Features: Open Floorplan, Primary Bedroom Main Floor
- Legal Description: HANOVER LAKES PH 3 PB 29 PGS 5-8 LOT 244
- Levels: Two
- Area Major: 34772 - St Cloud (Narcoossee Road)
- Occupant Type: Owner
- Parcel Number: 20-26-31-3429-0001-2440
- View: Water
- Zoning Code: RESI
Similar Properties
Nearby Subdivisions
Briarwood Estates
Bristol Cove At Deer Creek Ph
Buena Lago Ph 4
Camelot
Canoe Creek Estates
Canoe Creek Lakes
Canoe Creek Lakes Add
Canoe Creek Lakes Unit 2
Canoe Creek Woods
Canoe Creek Woods Unit 5
Cross Creek Estates
Crystal Creek
Cypress Preserve
Deer Creek West
Deer Run Estates
Deer Run Estates Ph 2
Del Webb Twin Lakes
Doe Run At Deer Creek
Eagle Meadow
Eden At Cross Prairie
Eden At Crossprairie
Edgewater Ed4 Lt 1 Rep
Esprit Ph 01
Esprit Ph 1
Esprit Ph 2
Esprit Ph 3d
Estates At Southern Vista Pine
Gramercy Farms
Gramercy Farms Ph 1
Gramercy Farms Ph 4
Gramercy Farms Ph 8
Gramercy Farms Ph 9b
Hanover Lakes
Hanover Lakes 60
Hanover Lakes Ph 1
Hanover Lakes Ph 2
Hanover Lakes Ph 3
Hanover Lakes Ph 4
Hanover Lakes Ph 5
Havenfield At Cross Prairie
Hickory Grove Ph 1
Hickory Hollow
Hidden Pines
Horizon Meadows Pb 8 Pg 139 Lo
Indian Lakes
Indian Lakes Ph 5 6
Indian Lakes Ph 7
Keystone Pointe Ph 2
Kissimmee Park
Mallard Pond Ph 1
Mallard Pond Ph 4b
Northwest Lakeside Groves
Northwest Lakeside Groves Ph 1
Northwest Lakeside Groves Ph 2
Oakley Place
Old Hickory
Old Hickory Ph 1 2
Old Hickory Ph 1 & 2
Old Hickory Ph 3
Old Hickory Ph 4
Portofino Vista
Quail Wood
Reserve At Pine Tree
S L I C
S L & I C
Sawgrass
Seminole Land Inv Co
Seminole Land Inv Co S L I C
Seminole Land And Inv Co
Southern Pines
Southern Pines Ph 4
Southern Pines Ph 5
Southern Pines Unit 01
Southern Pines Unit 1
St Cloud Manor Estates
St Cloud Manor Village
Stevens Plantation
Sweetwater Creek
The Meadow At Crossprairie
The Meadow At Crossprairie Bun
The Reserve At Twin Lakes
Twin Lakes
Twin Lakes Ph 1
Twin Lakes Ph 2a-2b
Twin Lakes Ph 2a2b
Twin Lakes Ph 8
Tymber Cove
Villagio
Wengers
Whaleys Creek Ph 1
Whaleys Creek Ph 2

- Marian Casteel, BrkrAssc,REALTOR ®
- Tropic Shores Realty
- CLIENT FOCUSED! RESULTS DRIVEN! SERVICE YOU CAN COUNT ON!
- Mobile: 352.601.6367
- Mobile: 352.601.6367
- 352.601.6367
- mariancasteel@yahoo.com


