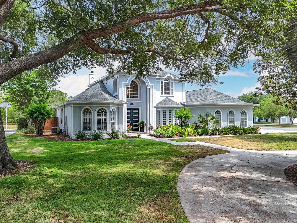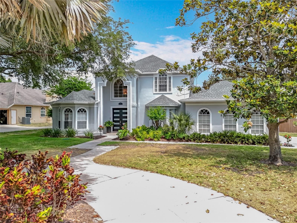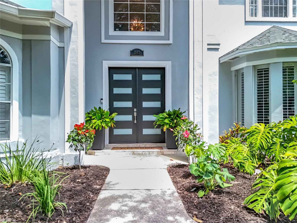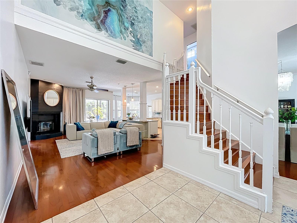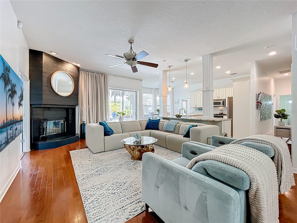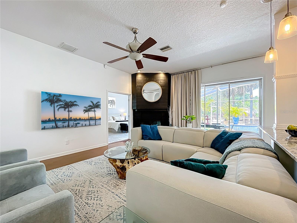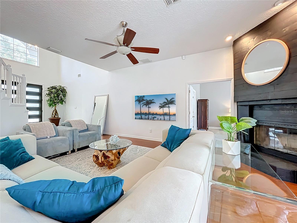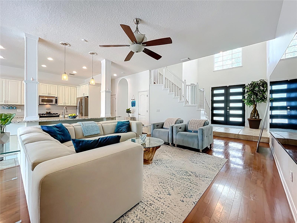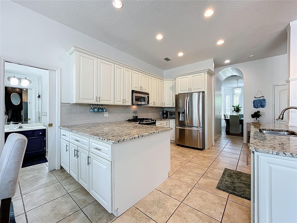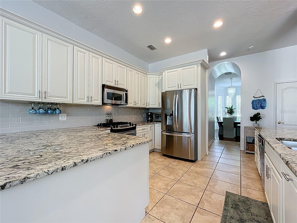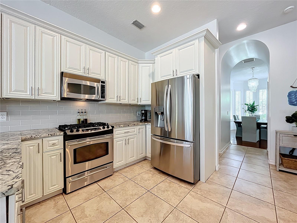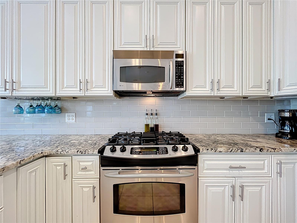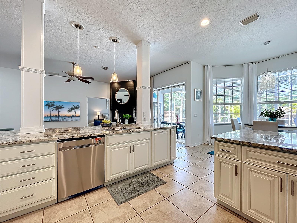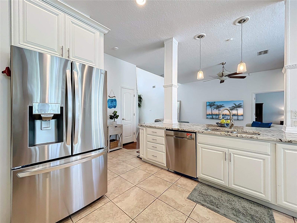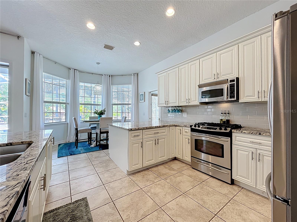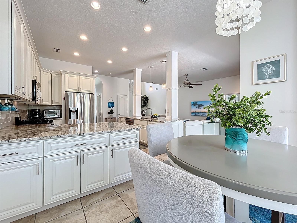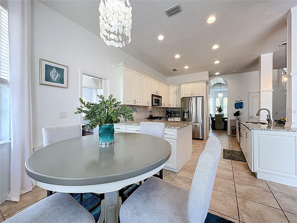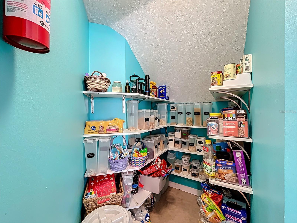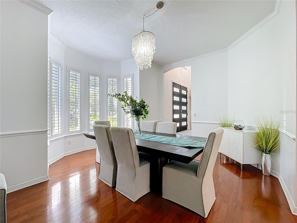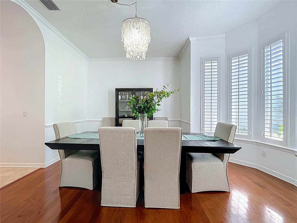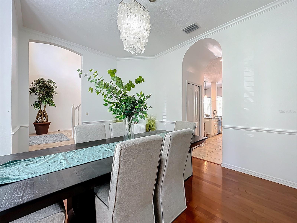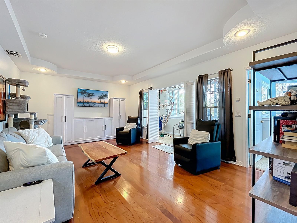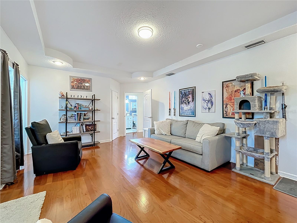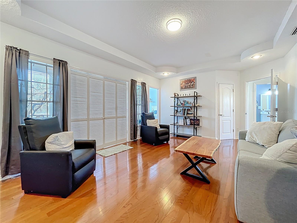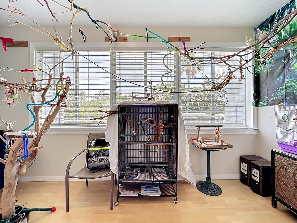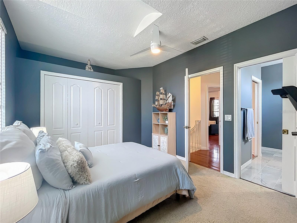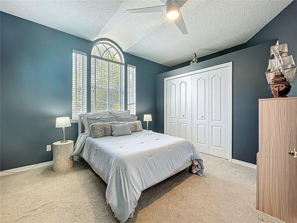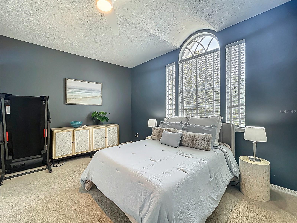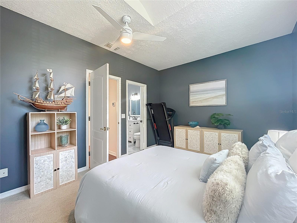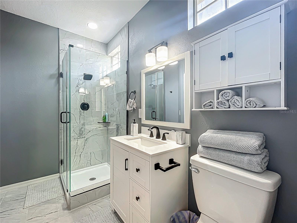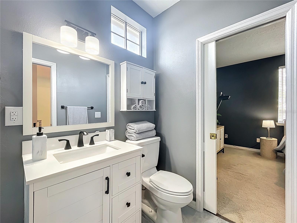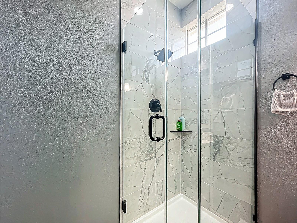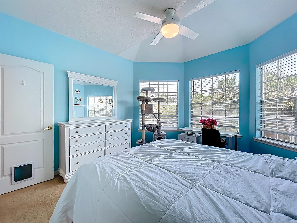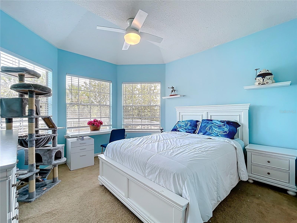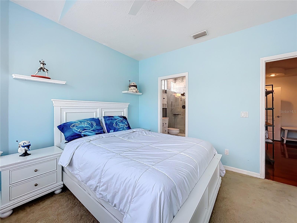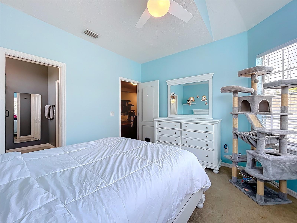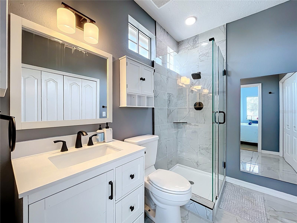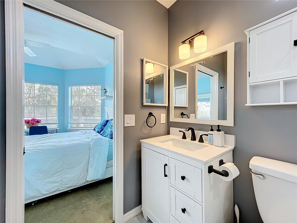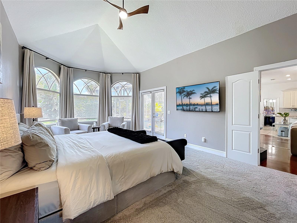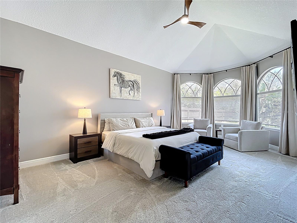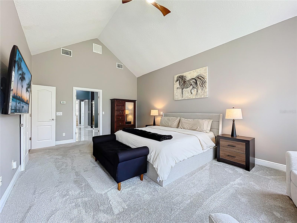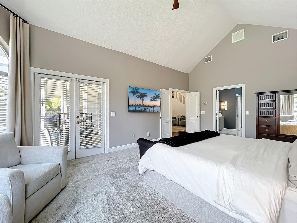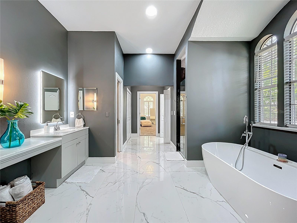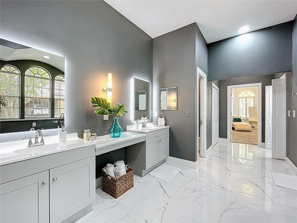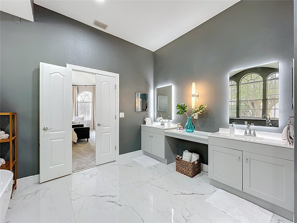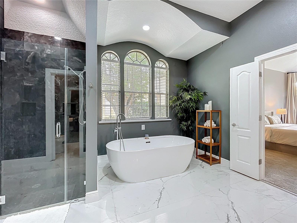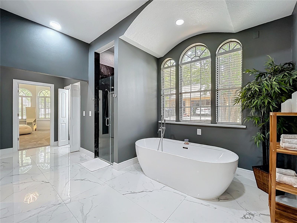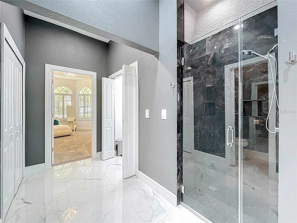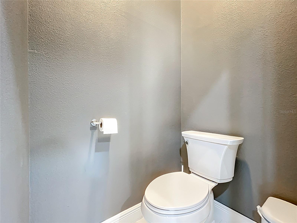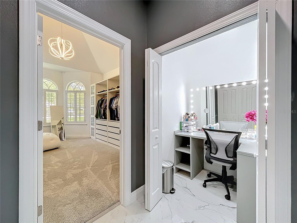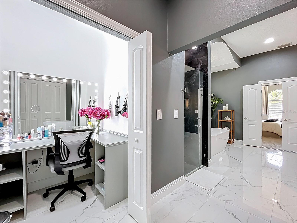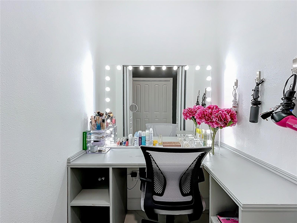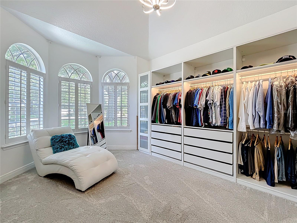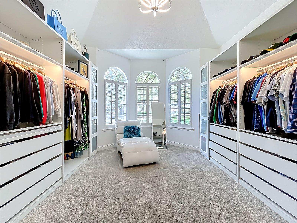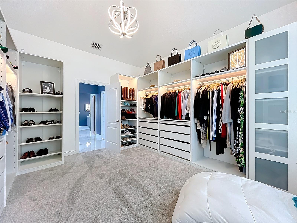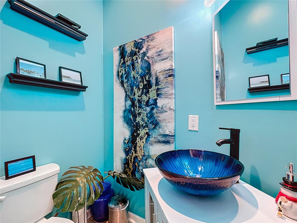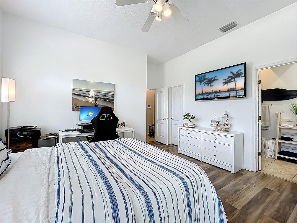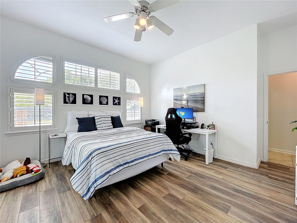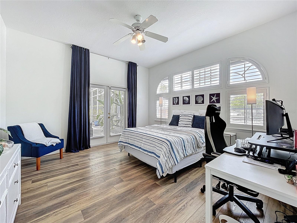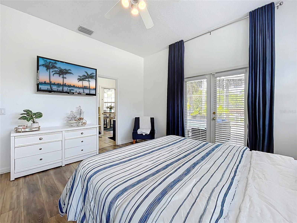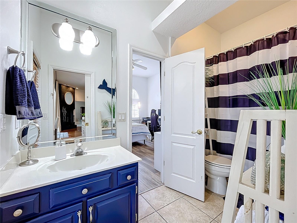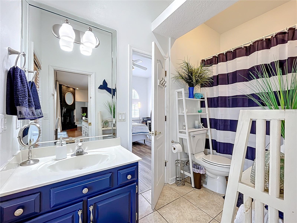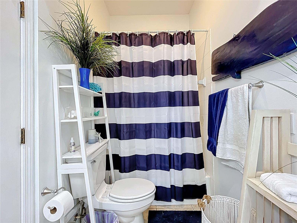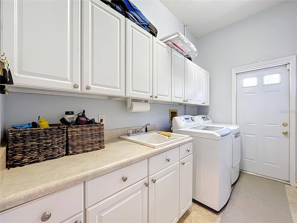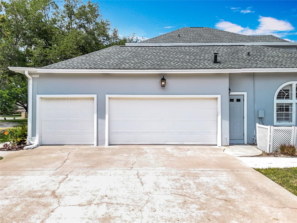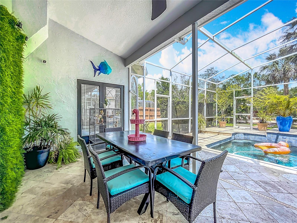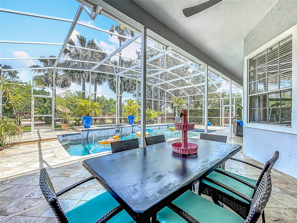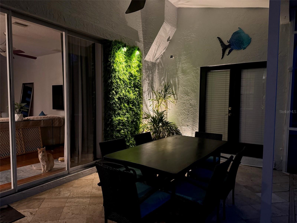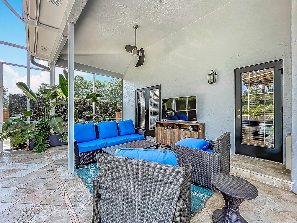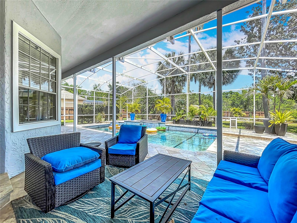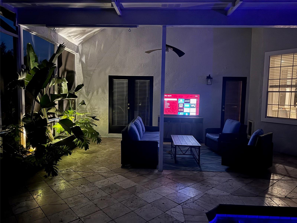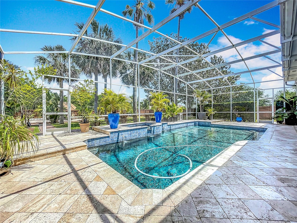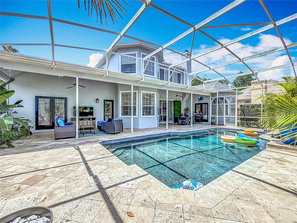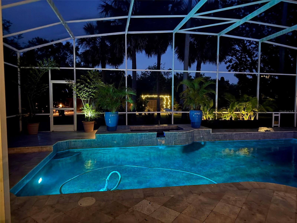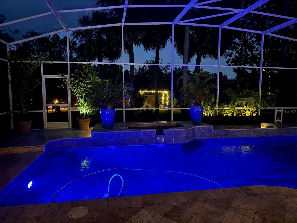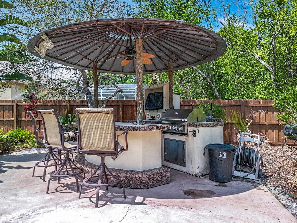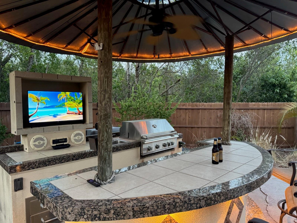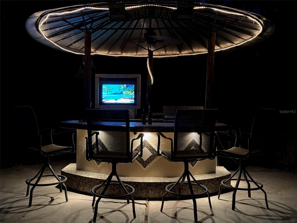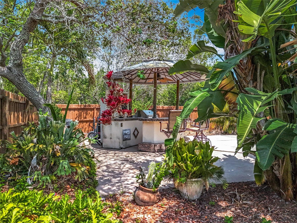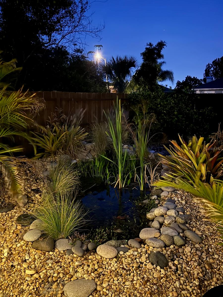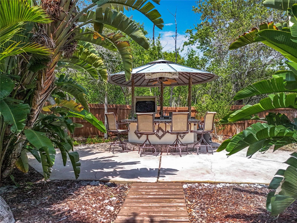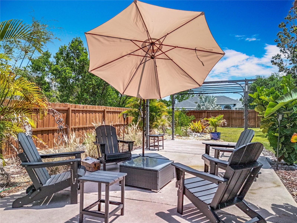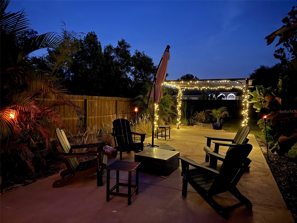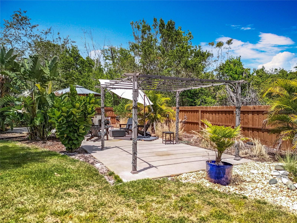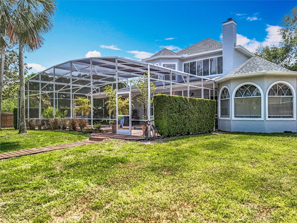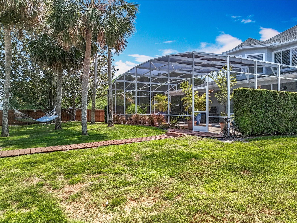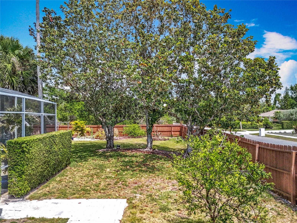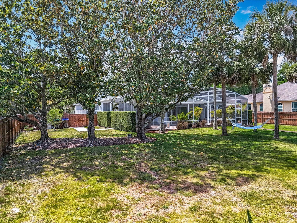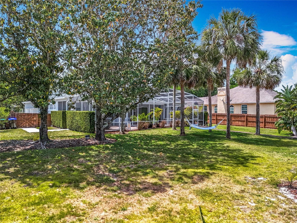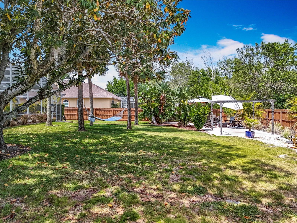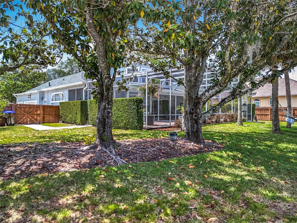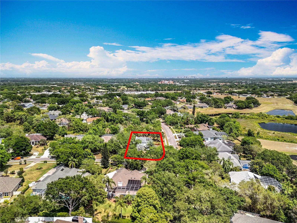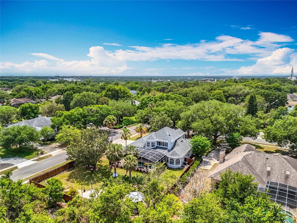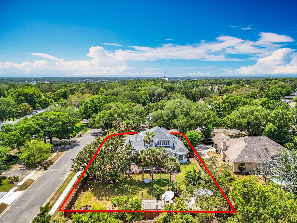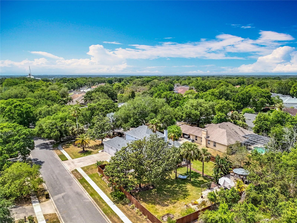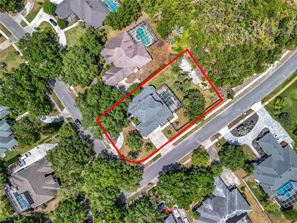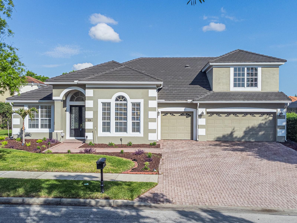2147 Whitfield Lane, ORLANDO, FL 32835
Property Photos
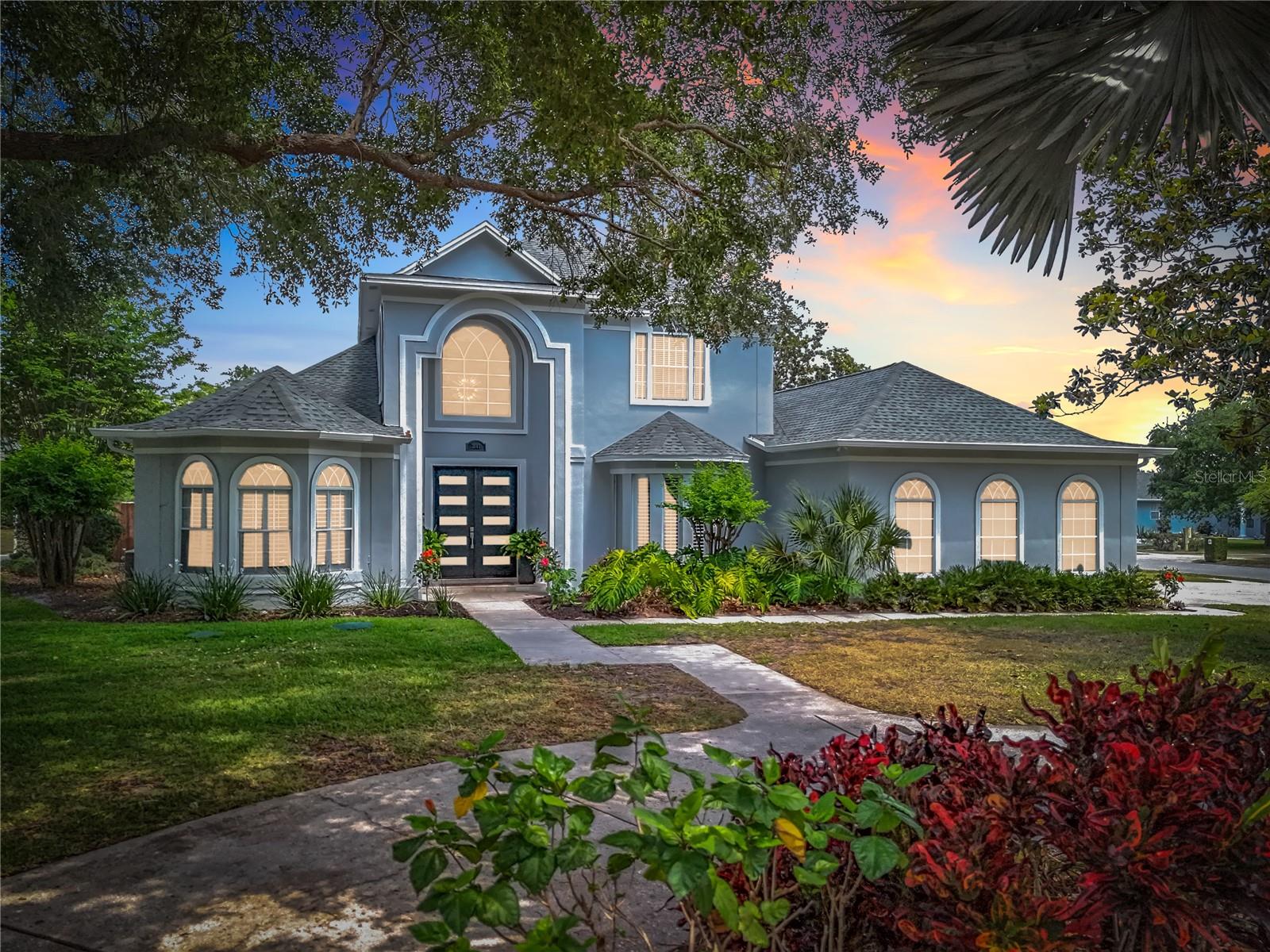
Would you like to sell your home before you purchase this one?
Priced at Only: $1,100,000
For more Information Call:
Address: 2147 Whitfield Lane, ORLANDO, FL 32835
Property Location and Similar Properties
- MLS#: O6301656 ( Residential )
- Street Address: 2147 Whitfield Lane
- Viewed:
- Price: $1,100,000
- Price sqft: $246
- Waterfront: No
- Year Built: 1990
- Bldg sqft: 4473
- Bedrooms: 4
- Total Baths: 5
- Full Baths: 4
- 1/2 Baths: 1
- Garage / Parking Spaces: 3
- Days On Market: 4
- Additional Information
- Geolocation: 28.5097 / -81.5028
- County: ORANGE
- City: ORLANDO
- Zipcode: 32835
- Subdivision: Courtleigh Park
- Elementary School: Windy Ridge Elem
- Middle School: Chain of Lakes
- High School: Olympia
- Provided by: PREMIUM PROPERTIES R.E SERVICE
- Contact: David Savage
- 407-380-2800

- DMCA Notice
-
DescriptionWelcome to your dream home! A breathtaking two story retreat nestled on a lush, tree filled half acre lot in one of the area's most desirable neighborhoods. This 4 bedroom, 4 and 1/2 bathroom residence seamlessly blends luxurious indoor living with resort style outdoor entertaining. Step into the open foyer with soaring ceilings and feel the elegance throughout. The open concept chefs kitchen boasts high end appliances, tons of counter top space, and flows effortlessly into the inviting family room perfect for gathering and relaxing. French doors lead out to a tropical paradise, where a sparkling pool, covered lanai, built in BBQ, outdoor bar, firepit, and a tranquil koi pond await. Surrounded by vibrant foliage, multiple fruit/mature trees, the expansive backyard offers the ultimate setting for entertaining or unwinding in total privacy. The primary suite is a private sanctuary, complete with French doors that open to the lanai, a dreamy walk in closet, a separate makeup vanity, and a spa like ensuite bathroom designed for pure indulgence. With abundant space, impeccable design, and resort worthy amenities, this home is a rare gem that perfectly balances luxury and comfort, inside and out. Your paradise awaits!
Payment Calculator
- Principal & Interest -
- Property Tax $
- Home Insurance $
- HOA Fees $
- Monthly -
For a Fast & FREE Mortgage Pre-Approval Apply Now
Apply Now
 Apply Now
Apply NowFeatures
Building and Construction
- Covered Spaces: 0.00
- Exterior Features: Lighting, Outdoor Grill, Outdoor Kitchen, Rain Gutters, Sidewalk
- Fencing: Fenced, Wood
- Flooring: Carpet, Ceramic Tile, Travertine, Vinyl, Wood
- Living Area: 3297.00
- Other Structures: Gazebo
- Roof: Shingle
Property Information
- Property Condition: Completed
Land Information
- Lot Features: Corner Lot, Landscaped, Sidewalk, Paved
School Information
- High School: Olympia High
- Middle School: Chain of Lakes Middle
- School Elementary: Windy Ridge Elem
Garage and Parking
- Garage Spaces: 3.00
- Open Parking Spaces: 0.00
- Parking Features: Circular Driveway, Driveway, Garage Door Opener, Garage Faces Side, Oversized, Parking Pad
Eco-Communities
- Pool Features: Heated, In Ground, Lighting, Screen Enclosure
- Water Source: Public
Utilities
- Carport Spaces: 0.00
- Cooling: Central Air
- Heating: Central, Electric
- Pets Allowed: Yes
- Sewer: Septic Tank
- Utilities: BB/HS Internet Available, Cable Available, Natural Gas Available
Amenities
- Association Amenities: Basketball Court, Other, Recreation Facilities, Tennis Court(s)
Finance and Tax Information
- Home Owners Association Fee Includes: Recreational Facilities, Security
- Home Owners Association Fee: 516.00
- Insurance Expense: 0.00
- Net Operating Income: 0.00
- Other Expense: 0.00
- Tax Year: 2024
Other Features
- Appliances: Dishwasher, Disposal, Dryer, Microwave, Range, Refrigerator, Washer
- Association Name: COURTLEIGH PARK HOMEOWNERS' ASSOCIATION, INC.
- Association Phone: (407) 656-1081
- Country: US
- Interior Features: Ceiling Fans(s), Crown Molding, Eat-in Kitchen, High Ceilings, Kitchen/Family Room Combo, Open Floorplan, Primary Bedroom Main Floor, Solid Surface Counters, Solid Wood Cabinets, Split Bedroom, Thermostat, Vaulted Ceiling(s), Walk-In Closet(s), Window Treatments
- Legal Description: COURTLEIGH PARK 24/12 LOT 38
- Levels: Two
- Area Major: 32835 - Orlando/Metrowest/Orlo Vista
- Occupant Type: Owner
- Parcel Number: 03-23-28-1827-00-380
- Possession: Close Of Escrow
- Style: Other
- Zoning Code: R-CE-C
Similar Properties
Nearby Subdivisions
Courtleigh Park
Crescent Heights
Crescent Hills
Cypress Landing
Fairway Cove
Frisco Bay
Harbor Heights Ph 02
Hawksnest
Jacaranda
Joslin Grove Park
Lake Hill
Lake Rose Pointe
Lake Rose Pointe Ph 02
Lake Rose Ridge Rep
Marble Head
Metrowest
Metrowest Sec 01
Metrowest Sec 04
Metrowest Sec 07
Oak Meadows
Oak Meadows Pd Ph 03
Orla Vista Heights
Orlo Vista Heights Add
Orlo Vista Terrace
Palm Cove Estates
Palma Vista
Palma Vista Ph 02 4783
Palma Vista Rep
Pembrooke
Ridgemoore Ph 02
Roseview Sub
Southridge
Summer Lakes
Tradewinds
Valencia Hills
Vineland Oaks
Vista Royale Ph 02a
Westminster Landing
Westminster Landing Ph 02
Westmont
Westmoor Ph 04d
Winderlakes
Winter Hill North Add
Woodlands Windermere

- Marian Casteel, BrkrAssc,REALTOR ®
- Tropic Shores Realty
- CLIENT FOCUSED! RESULTS DRIVEN! SERVICE YOU CAN COUNT ON!
- Mobile: 352.601.6367
- Mobile: 352.601.6367
- 352.601.6367
- mariancasteel@yahoo.com


