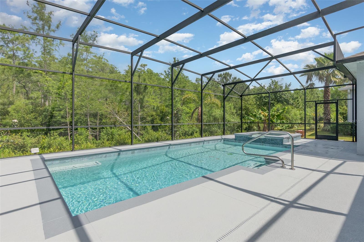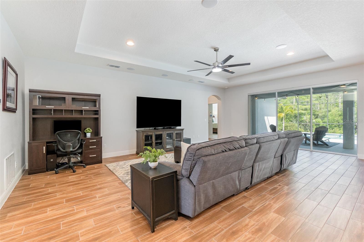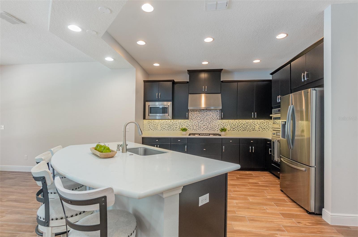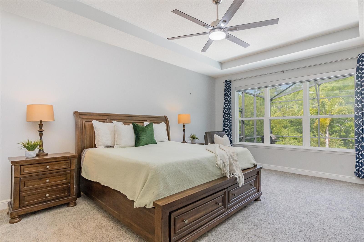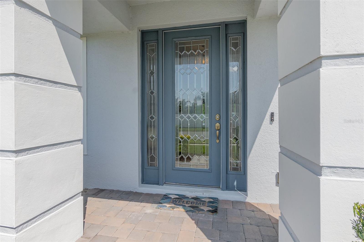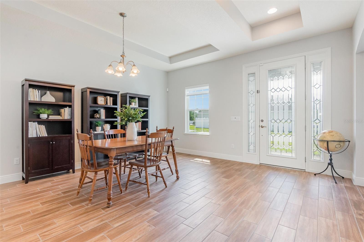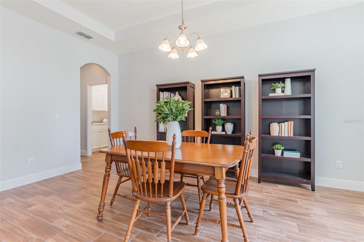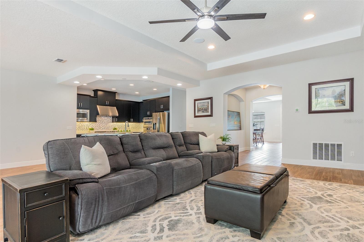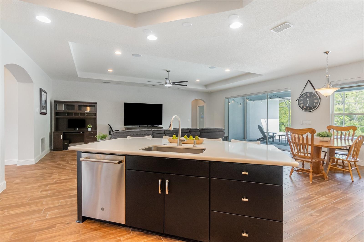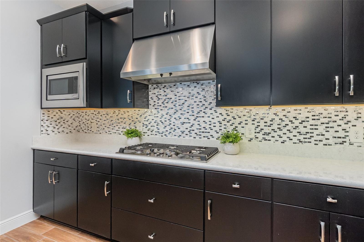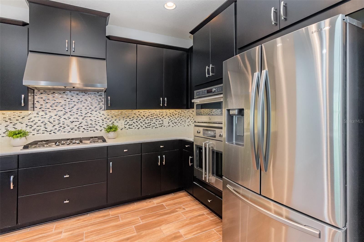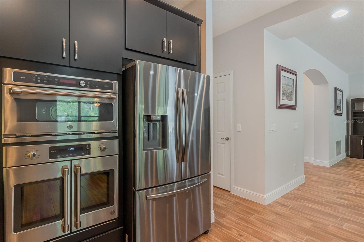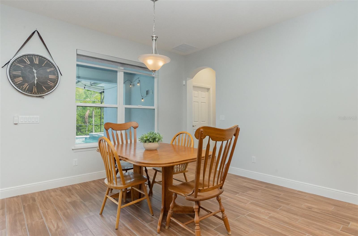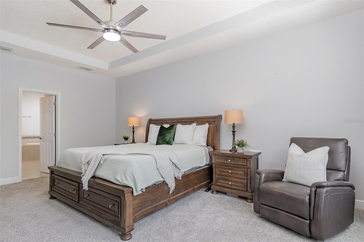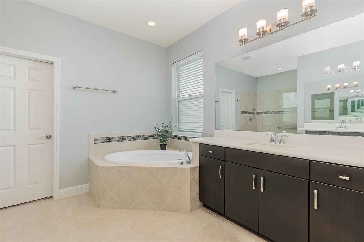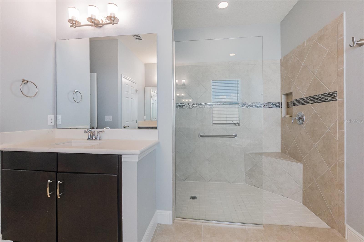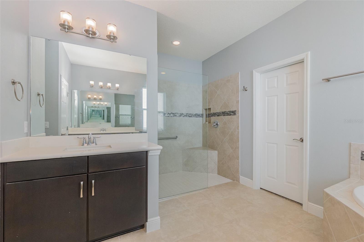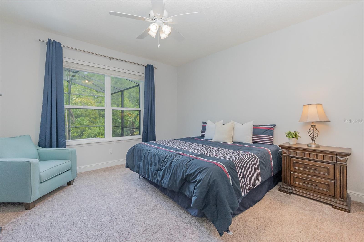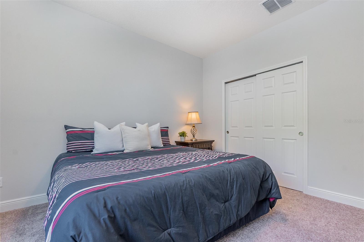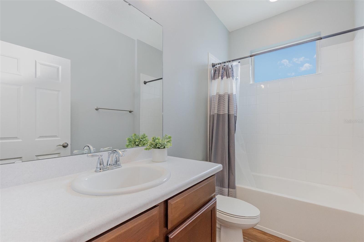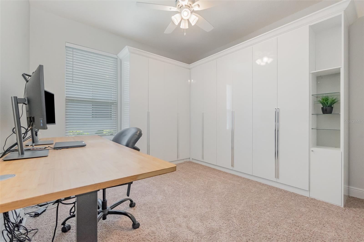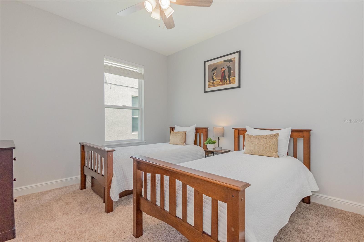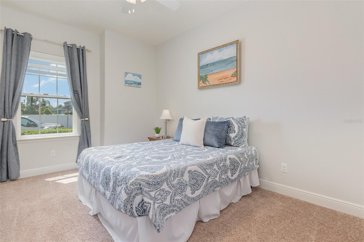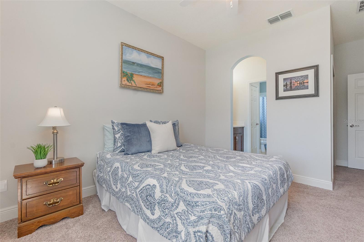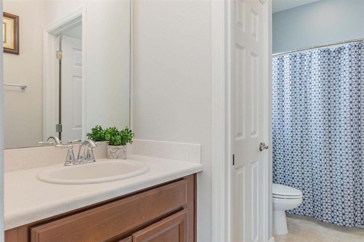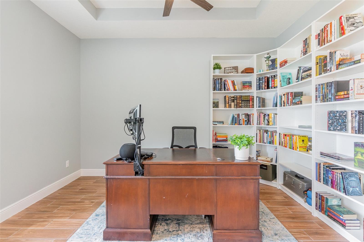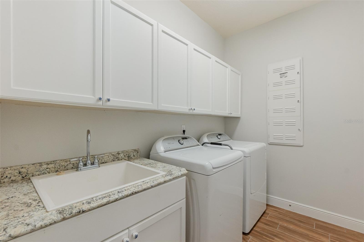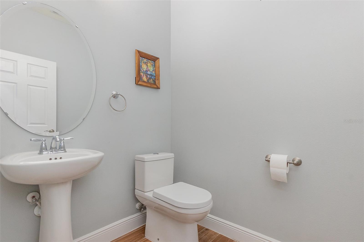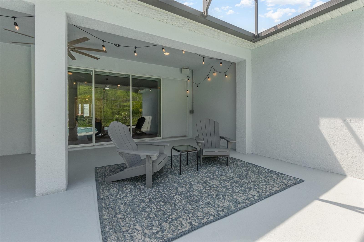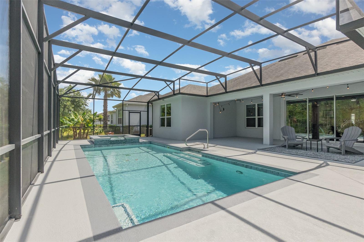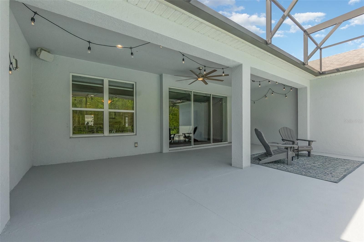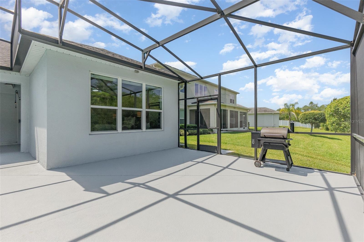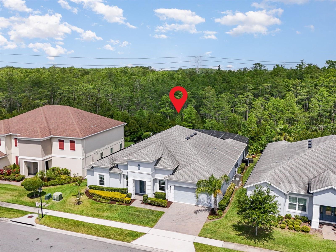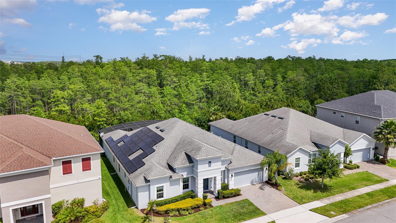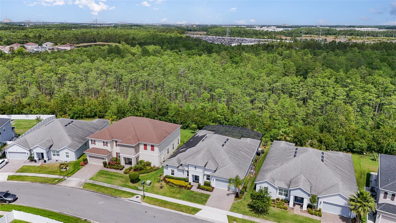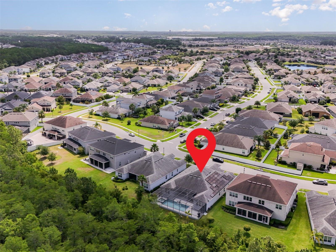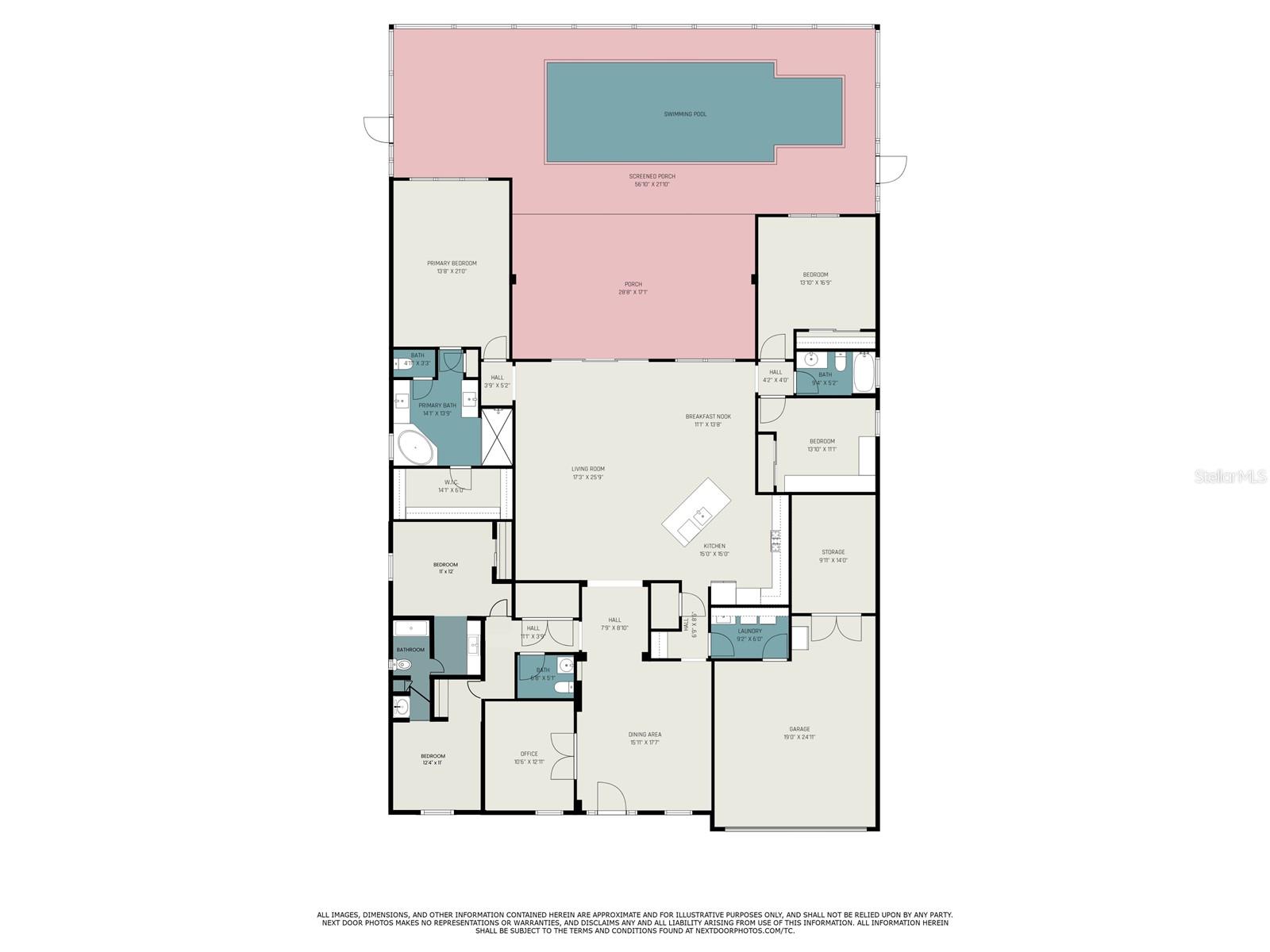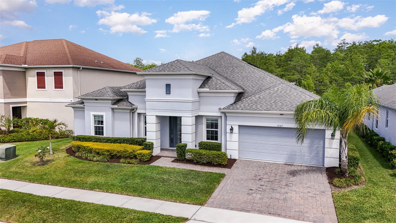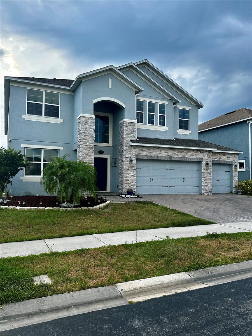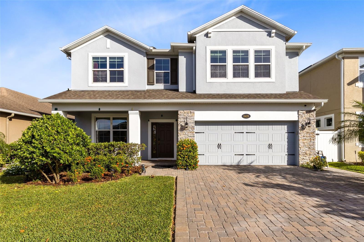2167 Pearl Cider St, ORLANDO, FL 32824
Property Photos
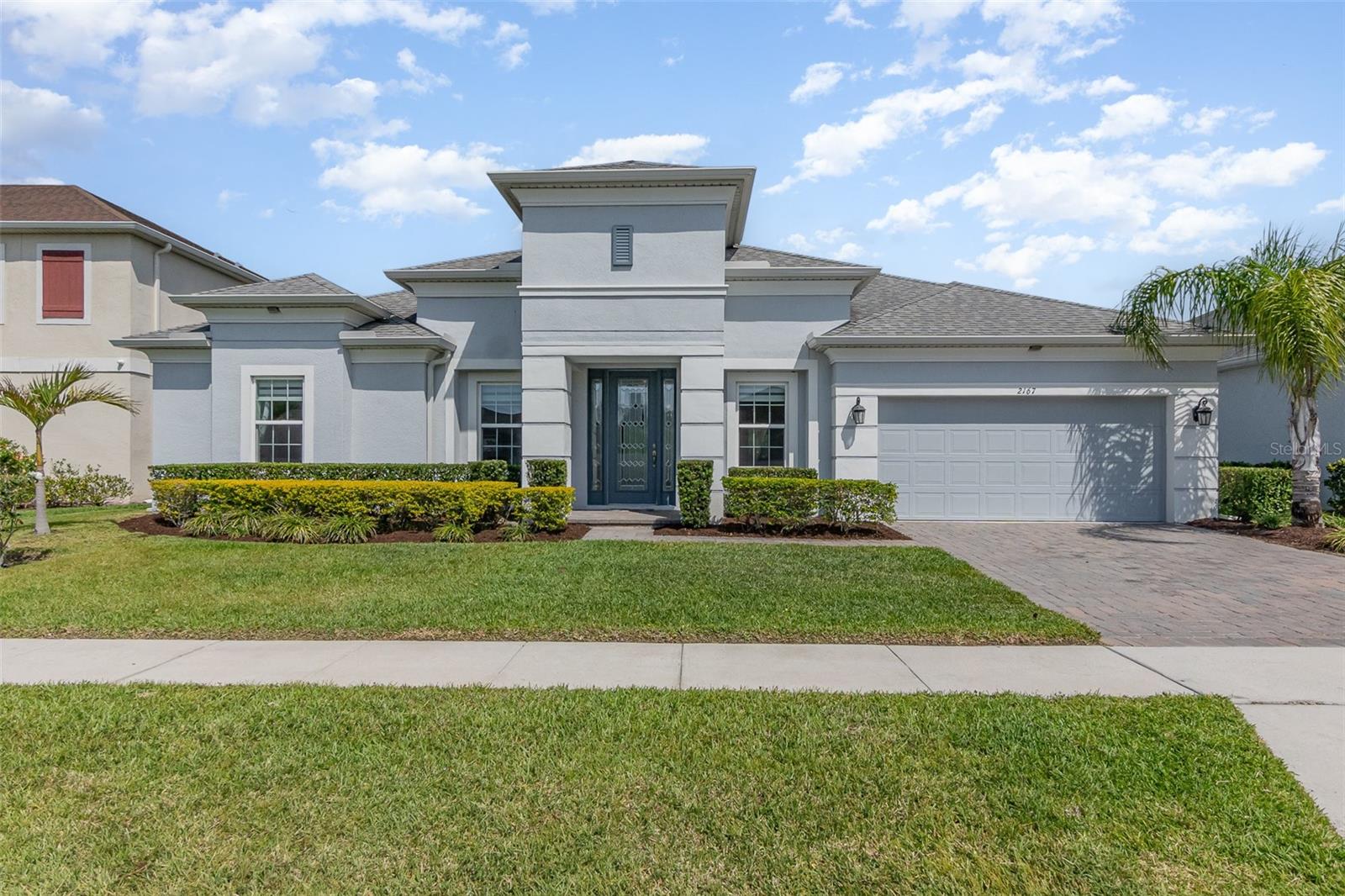
Would you like to sell your home before you purchase this one?
Priced at Only: $730,000
For more Information Call:
Address: 2167 Pearl Cider St, ORLANDO, FL 32824
Property Location and Similar Properties
- MLS#: O6302646 ( Residential )
- Street Address: 2167 Pearl Cider St
- Viewed:
- Price: $730,000
- Price sqft: $172
- Waterfront: No
- Year Built: 2019
- Bldg sqft: 4242
- Bedrooms: 5
- Total Baths: 4
- Full Baths: 3
- 1/2 Baths: 1
- Garage / Parking Spaces: 3
- Days On Market: 5
- Additional Information
- Geolocation: 28.3992 / -81.3523
- County: ORANGE
- City: ORLANDO
- Zipcode: 32824
- Subdivision: Woodland Park Ph 4
- Elementary School: Wetherbee Elementary School
- Middle School: South Creek Middle
- High School: Cypress Creek High
- Provided by: KELLER WILLIAMS ADVANTAGE III
- Contact: Savannah Wyker
- 407-207-0825

- DMCA Notice
-
DescriptionPrepare to be wowed by this meticulously maintained pool home with a stunning conservation lot and no rear neighbors! With 5 bedrooms plus an office, 3.5 bathrooms, and 3,272 square feet, this fully solar powered, 2019 built ranch has room for multi generational living and entertaining. You drive through the quiet community and approach a brick paver driveway and three car tandem garage: the tandem section is perfect for a boat/golf cart or used as storage. Entering the home, you see straight through to the marvelous conservation and pool view. Get ready for quintessential indoor outdoor living with your oversized sliding glass doors which are stackable and recede into a wall pocket for unencumbered views. The pool itself has over $100,000 of value! It is saltwater, heated with solar power, plus has a heated spa which is smart controlled from an app. From the self cleaning elements to the artisanal turtle mosaic details, no expense was spared for this aquatic oasis. The large pool deck has both a screened in, uncovered space for grilling and sun bathing plus a covered lanai. The latter is mighty spacious and equipped with a large, modern fan. Back in the foyer, to your left is the office with glass pane French doors. There is beautiful ceramic, wood look tile throughout all the living spaces, and lush carpet in the bedrooms. To your right is a formal dining/sitting room. From here you can enter into the dry bar/butlers pantry and into the laundry room equipped with cabinetry and a utility sink. Entering the open floorplan of the main living room, you stand beneath a rotunda with tray ceilings and inlayed lighting. From here, you can head left into the half bath, 2 guest bedrooms, and jack and jill bathroom. Or, you can continue straight into the open concept living room and kitchen. The kitchen is a true chefs dream: large cooking island with breakfast bar, quartz countertops, gas stove, under cabinet lighting, and stainless steel appliances (including a luxurious French door double oven and the 5 door, French door refrigerator) all while overlooking the living room and backyard views. Off the kitchen, there is a secondary dining area large enough for a full size table as well. To the left of the living room is the primary suite. Youll find tray ceilings, views of your lavish pool, and en suite bathroom. The primary bathroom has split vanities, a walk in shower with frameless shower door and built in bench, soaking tub, and large walk in closet. On the other side of the living room are two more large guest bedrooms and another guest bathroom. Other upgrades on the home include a tankless, gas water heater, a whole house water softening system, a 220 plug for electric vehicles in the epoxied garage (the garage also has plenty of upper storage), double pane windows, built in surround sound in the living room, gutters along the exterior, outlets under roof eaves for easy light/security camera hookup, upgraded window treatments throughout, plenty of storage, and a low HOA which includes a park and community pool! Location wise, you have a stunning conservation lot where bunnies and birds are seen daily! You're 12 minutes from Lake Nona and Medical City, 25 minutes from Disney and Universal, 15 minutes to Orlando International Airport, 25 minutes to Downtown Orlando, 10 minutes from the soon to be Target in Lake Nona West, and 6 minutes from highways. Come see! *There is a floorplan and video tour of the property
Payment Calculator
- Principal & Interest -
- Property Tax $
- Home Insurance $
- HOA Fees $
- Monthly -
For a Fast & FREE Mortgage Pre-Approval Apply Now
Apply Now
 Apply Now
Apply NowFeatures
Building and Construction
- Covered Spaces: 0.00
- Exterior Features: Lighting, Rain Gutters, Sidewalk, Sliding Doors
- Flooring: Carpet, Tile
- Living Area: 3272.00
- Roof: Shingle
Property Information
- Property Condition: Completed
Land Information
- Lot Features: FloodZone, In County, Sidewalk, Paved
School Information
- High School: Cypress Creek High
- Middle School: South Creek Middle
- School Elementary: Wetherbee Elementary School
Garage and Parking
- Garage Spaces: 3.00
- Open Parking Spaces: 0.00
- Parking Features: Driveway, Electric Vehicle Charging Station(s), Garage Door Opener, Ground Level, Tandem
Eco-Communities
- Green Energy Efficient: Thermostat, Windows
- Pool Features: Auto Cleaner, Gunite, Heated, In Ground, Lighting, Pool Sweep, Salt Water, Screen Enclosure, Self Cleaning, Solar Heat
- Water Source: Public
Utilities
- Carport Spaces: 0.00
- Cooling: Central Air
- Heating: Central, Electric, Natural Gas
- Pets Allowed: Yes
- Sewer: Public Sewer
- Utilities: BB/HS Internet Available, Cable Available, Cable Connected, Electricity Available, Electricity Connected, Natural Gas Connected, Public, Sewer Available, Sewer Connected, Underground Utilities, Water Available, Water Connected
Amenities
- Association Amenities: Park, Playground, Pool
Finance and Tax Information
- Home Owners Association Fee Includes: Pool
- Home Owners Association Fee: 77.00
- Insurance Expense: 0.00
- Net Operating Income: 0.00
- Other Expense: 0.00
- Tax Year: 2024
Other Features
- Appliances: Built-In Oven, Convection Oven, Cooktop, Dishwasher, Disposal, Dryer, Gas Water Heater, Microwave, Range Hood, Refrigerator, Washer
- Association Name: Krystal Soto
- Association Phone: 866-473-2573
- Country: US
- Furnished: Unfurnished
- Interior Features: Built-in Features, Ceiling Fans(s), Dry Bar, Eat-in Kitchen, High Ceilings, Open Floorplan, Primary Bedroom Main Floor, Solid Surface Counters, Solid Wood Cabinets, Split Bedroom, Stone Counters, Thermostat, Tray Ceiling(s), Walk-In Closet(s), Window Treatments
- Legal Description: WOODLAND PARK PHASE 4 94/127 LOT 277
- Levels: One
- Area Major: 32824 - Orlando/Taft / Meadow woods
- Occupant Type: Owner
- Parcel Number: 30-24-18-9483-02-770
- Style: Florida, Ranch
- View: Trees/Woods
- Zoning Code: P-D
Similar Properties
Nearby Subdivisions
Arbors At Meadow Woods
Beacon Park Ph 02
Bishop Lndg Ph 1
Bishop Lndg Ph 3
Cedar Bend At Meadow Woods Ph
Cedar Bend At Wyndham Lakes
Cedar Bendmdw Woods Ph 02 Ac
Cedar Bendmdw Woodsph 01
Chatham Placearbor Mdws Ac
Creekstone Ph 2
Estatessawgrass Plantation
Fieldstone Estates
Fieldstone Ests At Meadow Wood
Forest Ridge
Greenpointe
Harbor Lakes 50 77
Huntcliff Park 51 48
La Cascada Ph 01
La Cascada Ph 01c
Lake Preserve Ph 1
Lake Preserve Ph 2
Lake Preserveph 2
Meadow Creek 4458
Meadow Woods Village 04
Meadow Woods Village 07 Ph 01
Meadow Woods Village 09 Ph 02
Meadows At Boggy Creek
Orlando Kissimmee Farms
Pebble Creek Ph 01
Pebble Creek Ph 02
Reservesawgrass Ph 1
Reservesawgrass Ph 2
Reservesawgrass Ph 3
Reservesawgrass Ph 4b
Reservesawgrassph 1
Reservesawgrassph 4c
Reservesawgrassph 6
Sandhill Preserve At Arbor Mea
Sandpoint At Meadow Woods
Sawgrass Plantation Ph 01a
Sawgrass Plantationph 1d
Somerset Park Ph 1
Somerset Park Ph 2
Somerset Park Phase 3
Southchase Ph 01b Prcl 46
Southchase Ph 01b Village 02
Southchase Ph 01b Village 08
Southchase Ph 01b Village 10
Southchase Ph 01b Village 11a
Southchase Ph 01b Village 12b
Spahlers Add
Spahlers Add To Taft
Spring Lake
Taft Town
Taft Town Rep
Wetherbee Lakes Sub
Willow Pond Ph 01
Willowbrook Ph 01
Willowbrook Ph 02
Willowbrook Ph 03
Windcrest At Meadow Woods 51 2
Woodbridge At Meadow Woods
Woodland Park
Woodland Park Ph 1a
Woodland Park Ph 2
Woodland Park Ph 4
Woodland Park Ph 7
Woodland Park Ph 8
Woodland Park Phase 1a
Woodland Park Phase 3
Woodland Park Phase 5
Wyndham Lakes Estates
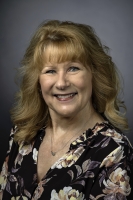
- Marian Casteel, BrkrAssc,REALTOR ®
- Tropic Shores Realty
- CLIENT FOCUSED! RESULTS DRIVEN! SERVICE YOU CAN COUNT ON!
- Mobile: 352.601.6367
- Mobile: 352.601.6367
- 352.601.6367
- mariancasteel@yahoo.com


