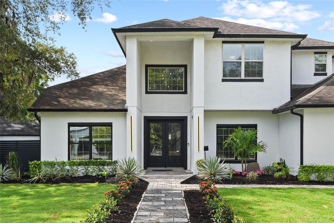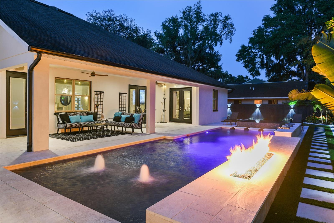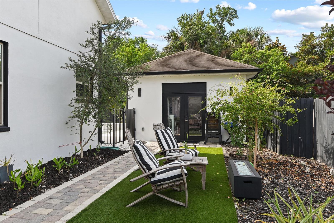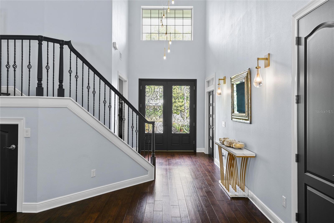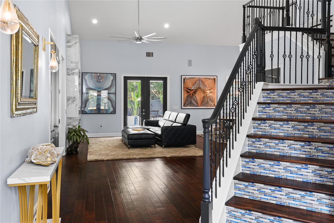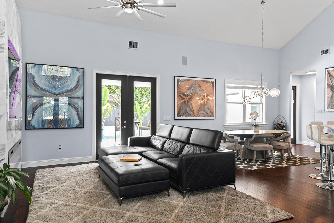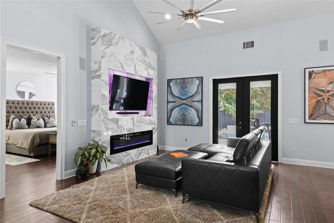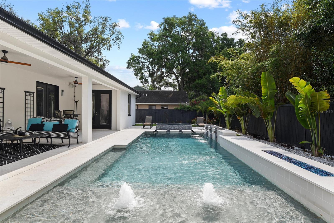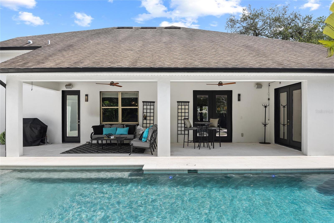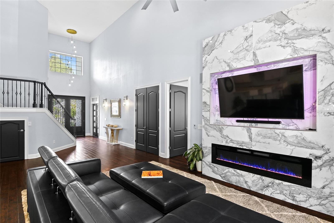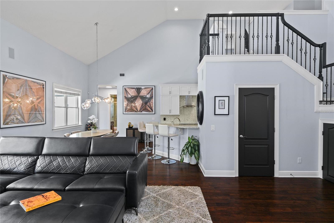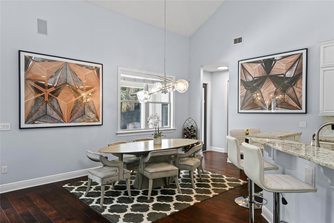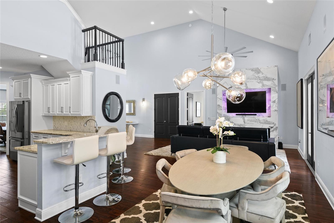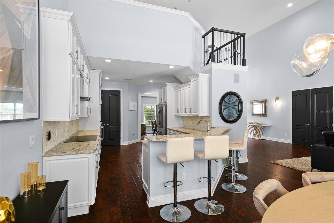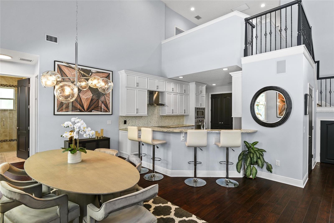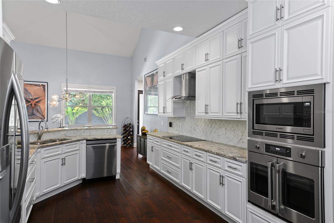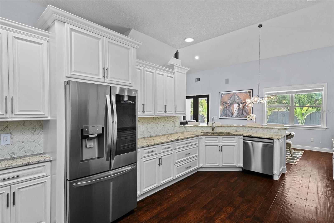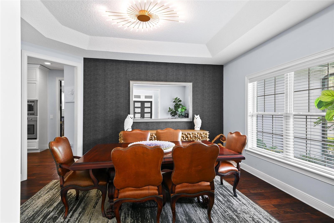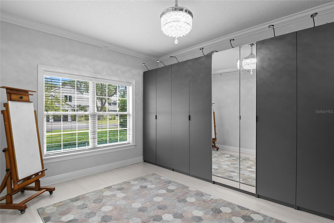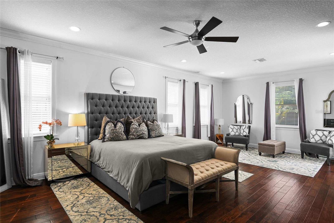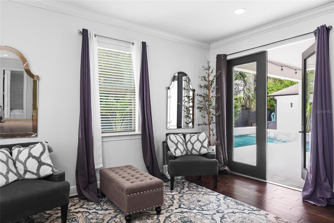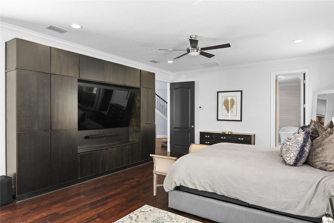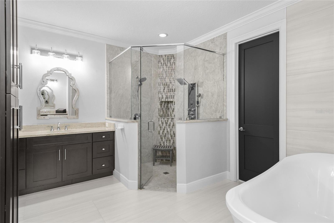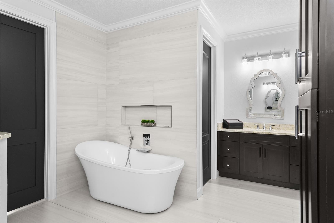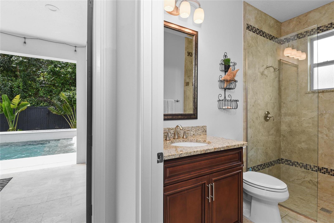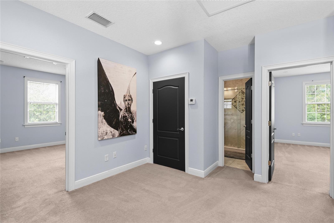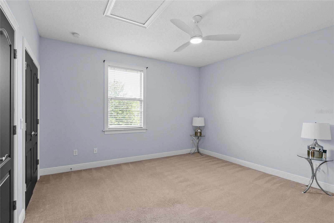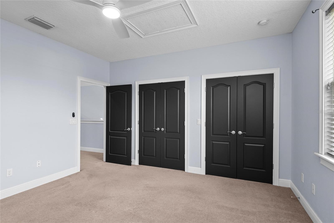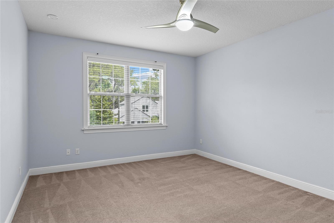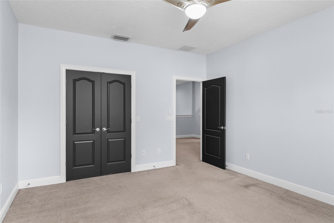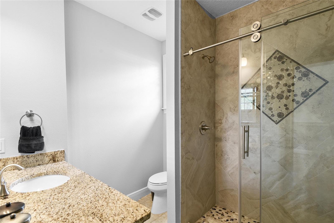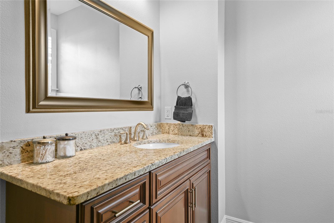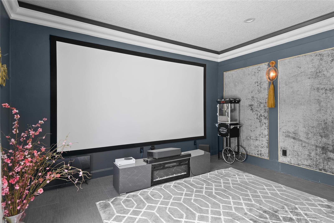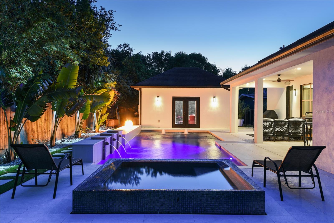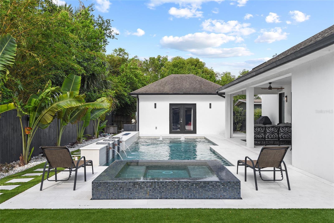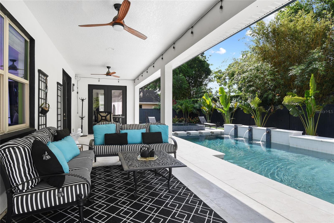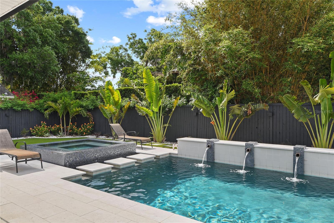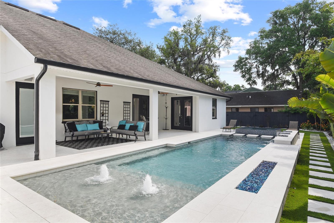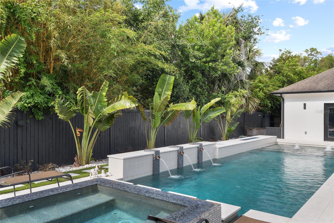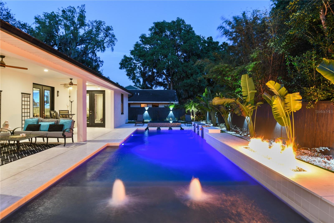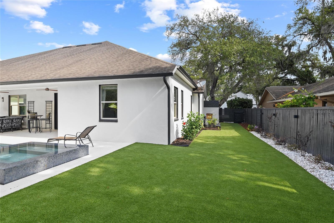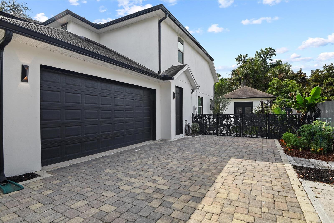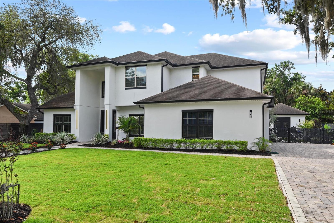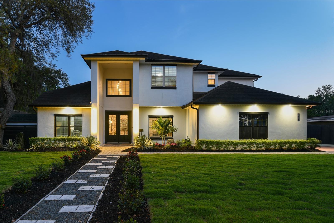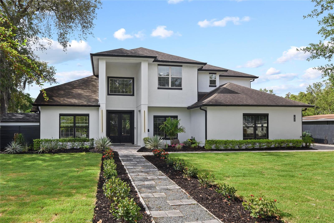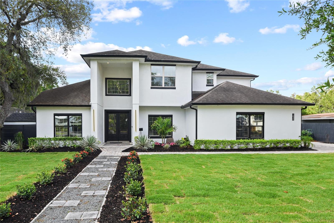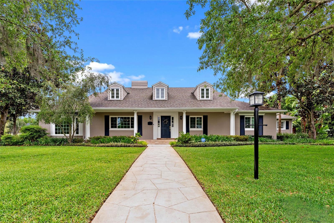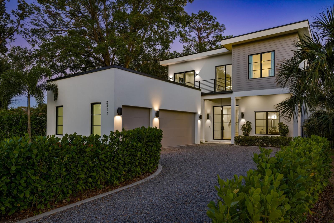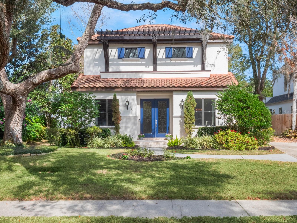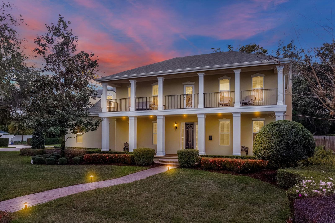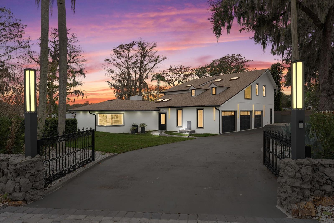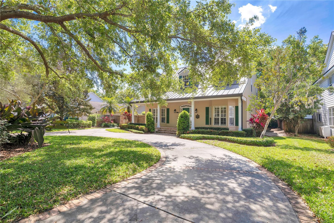1840 Bryan Avenue, WINTER PARK, FL 32789
Property Photos
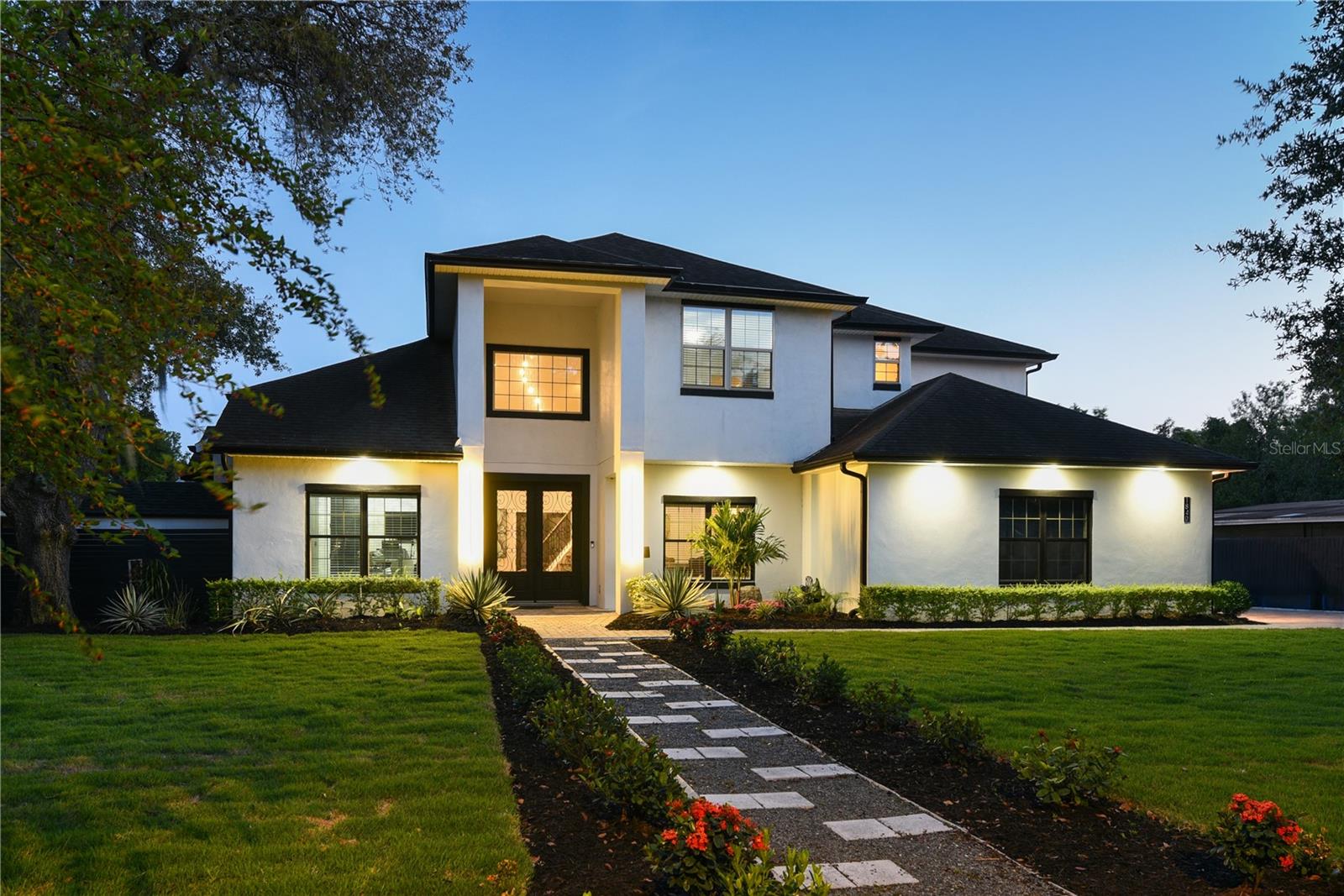
Would you like to sell your home before you purchase this one?
Priced at Only: $2,095,000
For more Information Call:
Address: 1840 Bryan Avenue, WINTER PARK, FL 32789
Property Location and Similar Properties
- MLS#: O6304239 ( Residential )
- Street Address: 1840 Bryan Avenue
- Viewed: 2
- Price: $2,095,000
- Price sqft: $449
- Waterfront: No
- Year Built: 2014
- Bldg sqft: 4665
- Bedrooms: 4
- Total Baths: 4
- Full Baths: 3
- 1/2 Baths: 1
- Garage / Parking Spaces: 2
- Days On Market: 2
- Additional Information
- Geolocation: 28.6024 / -81.3289
- County: ORANGE
- City: WINTER PARK
- Zipcode: 32789
- Subdivision: Lakeview Terrace
- Elementary School: Lakemont Elem
- Middle School: Maitland Middle
- High School: Winter Park High
- Provided by: PREMIER SOTHEBY'S INTL. REALTY
- Contact: Alison Mosley
- 407-644-3295

- DMCA Notice
-
DescriptionThis custom 2014 built Winter Park residence is stretched over a double lot with a backyard resort style retreat yet close to all that Winter Park offers. A home with function and flexibility with a separate guest house, office or studio based on your needs. This thoughtfully designed home is sophisticated with casual comfort and showcases 4 bedrooms, 3.5 baths and nearly 3,800 sf, downstairs master and additional guest suite and upstairs includes remaining beds and baths. An inviting foyer welcomes you with volume ceilings, wood floors, a large transom window that allows beautiful natural light in. The family room is spacious with a marble wrap electric fireplace with lighting detail and niche for Flat screen TV . Clear glass doors across the back of the house lead you to the outside covered porch for ease of entertainment. For your review and any edits or additions The Kitchen is open, light and bright with 42 shaker double stack cabinetry, large pantry and great workspace, a peninsula with bar seating as well as an eat in kitchen area for large gatherings. Stainless appliances, granite counters and creative backsplash round it all out. The oversized laundry room includes an extra refrigerator and a second pantry for added convenience. The dining with tray ceiling, designer fixture and textured wallpaper add to the style of the home as well as dedicated office or flex space. Luxury continues into primary suite with built ins, large spa like bathroom with sleek finishes, soaking tub, large dual head shower and spacious walk in closet. The primary suite overlooks back yard and opens to outdoor oasis with open air lanai with generous covered porch to gather or enjoy a night of al fresco dining. State of the art modern resort style pool with heated spa, sun shelf with fountain feature, a fire feature runs along edge if pool and transforms the back yard into a luxurious tropical oasis particularly at night. Hardscaping elements include pathways trimmed with turf grass, professional landscape lighting that enhances and elevates the home. Dont wait to tour this special home in the heart of Winter Park, close to the best schools with Lakemont Elementary, Glenridge Middle and Winter Park High. A mile from Park Avenue, close to hospital and walkable to the YMCA, Phelps Park and fantastic restaurants.
Payment Calculator
- Principal & Interest -
- Property Tax $
- Home Insurance $
- HOA Fees $
- Monthly -
For a Fast & FREE Mortgage Pre-Approval Apply Now
Apply Now
 Apply Now
Apply NowFeatures
Building and Construction
- Covered Spaces: 0.00
- Exterior Features: Courtyard, French Doors, Lighting
- Flooring: Carpet, Wood
- Living Area: 3727.00
- Roof: Shingle
School Information
- High School: Winter Park High
- Middle School: Maitland Middle
- School Elementary: Lakemont Elem
Garage and Parking
- Garage Spaces: 2.00
- Open Parking Spaces: 0.00
Eco-Communities
- Pool Features: In Ground, Lighting
- Water Source: Public
Utilities
- Carport Spaces: 0.00
- Cooling: Central Air
- Heating: Central
- Sewer: Public Sewer
- Utilities: Public
Finance and Tax Information
- Home Owners Association Fee: 0.00
- Insurance Expense: 0.00
- Net Operating Income: 0.00
- Other Expense: 0.00
- Tax Year: 2024
Other Features
- Appliances: Cooktop, Dishwasher, Disposal, Dryer, Electric Water Heater, Microwave, Refrigerator, Washer
- Country: US
- Interior Features: Cathedral Ceiling(s), Ceiling Fans(s), High Ceilings, Primary Bedroom Main Floor, Solid Surface Counters, Vaulted Ceiling(s)
- Legal Description: LAKEVIEW TERRACE K/109 LOTS 26 & 27
- Levels: Two
- Area Major: 32789 - Winter Park
- Occupant Type: Owner
- Parcel Number: 05-22-30-4890-00-260
- Possession: Close Of Escrow
- Zoning Code: R-1A
Similar Properties
Nearby Subdivisions
Albert Lee Ridge
Alexander Place
Banks Colonial Estates
Canton Ave Cottages 1
Capens Add
Charmont
College Place Rep
Comstock Park
Conwill Estates
Cortland Park
Dixie Terrace
Dommerich Cove
Dommerich Hills Fourth Add
Dubsdread Heights
Eastline
Fairbanks Park
Fairbanks Shores 4th Add
Fairbanks Shores 5th Add
Fairview Heights Rep
Flamingo Shores
Flora Park First Add
Fontainebleau
Forest Hills
Galloway Place Rep
Gibbs Sub
Glencoe Sub
Golfview
Henkel Add
Howell Forest
J Kronenberger
J Kronenberger Sub
Jenkins Add
Justamere Camp Rep
Kenilworth Shores Sec 01
Kenilworth Shores Sec 06
Lake Forest Park
Lake Killarney Shores
Lake Knowles Terrace
Lakeview Terrace
Lawndale
Lords Sub
Lugano Terrace
Maitland Shores First Add
Morseland Sub
N/a
Northwood Terrace
Olympia Heights
Orwin Manor Westminster Sec
Osceola Shores Sec 03
Palmer Ave Lakeside Prop
Park Grove
Park North
Park Pointe
Parklando
Parklando 03
Pennsylvania Place Rep
Sevilla
Shores Lake Killarney Sec 02
Stansbury Estates
Stonehurst Estates
Sylvan Heights
Timberlane
Timberlane Shores
Trotters Rep
Tuscania
Tuscany Terrace
Virginia Heights
Virginia Heights Rep
Windsong
Windsongpreserve Point
Winter Park
Winter Park Heights
Winter Park Manor
Winter Park Oaks
Winter Park Village

- Marian Casteel, BrkrAssc,REALTOR ®
- Tropic Shores Realty
- CLIENT FOCUSED! RESULTS DRIVEN! SERVICE YOU CAN COUNT ON!
- Mobile: 352.601.6367
- Mobile: 352.601.6367
- 352.601.6367
- mariancasteel@yahoo.com


