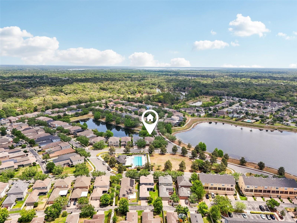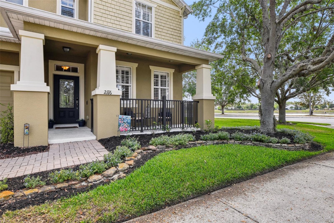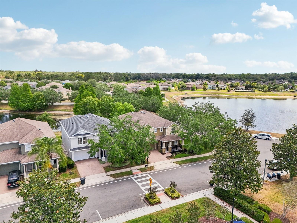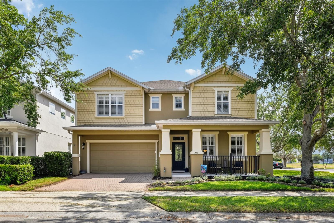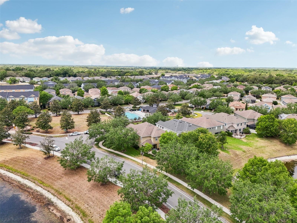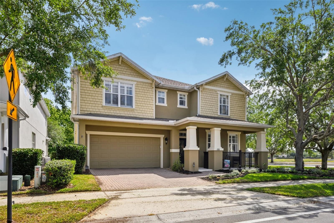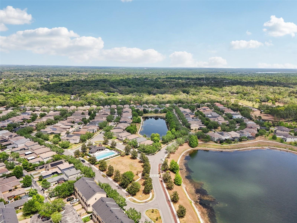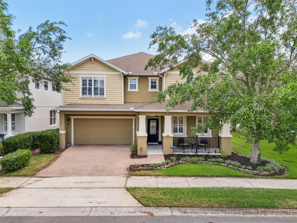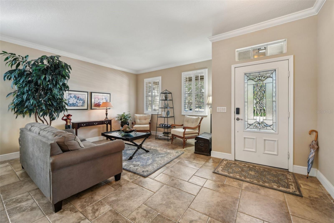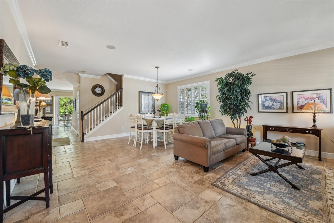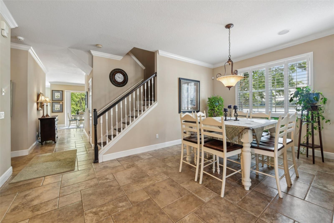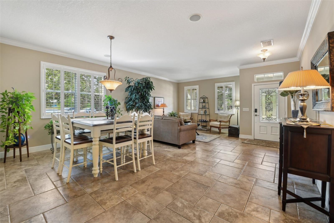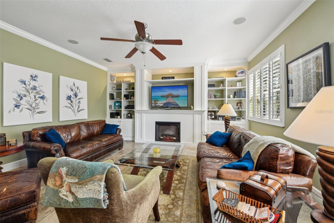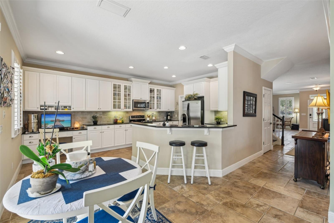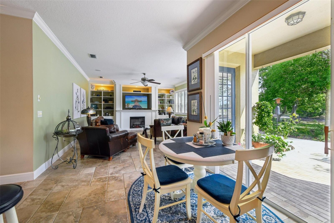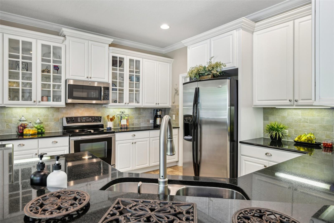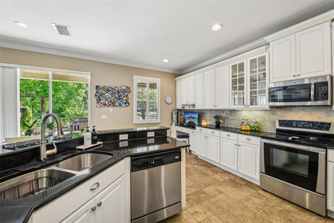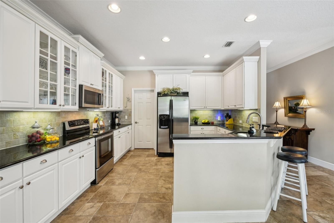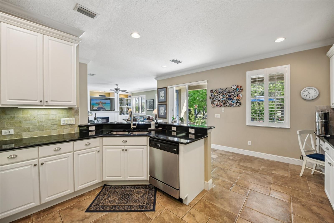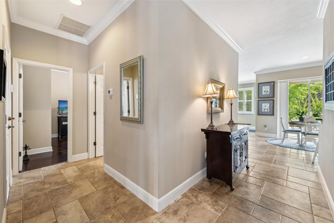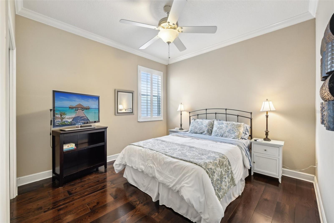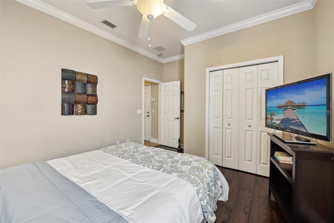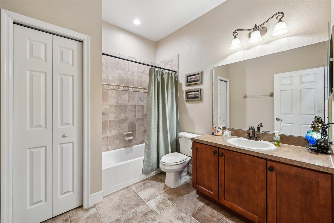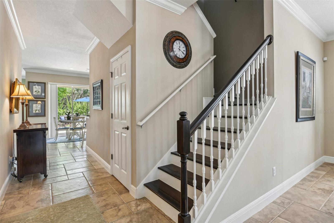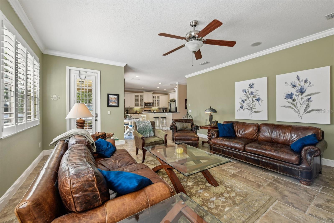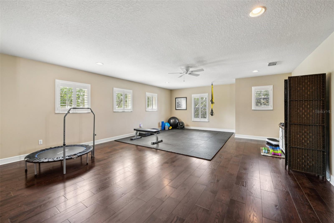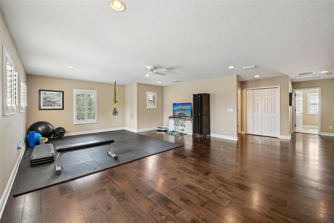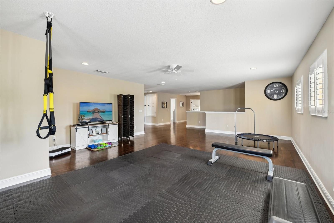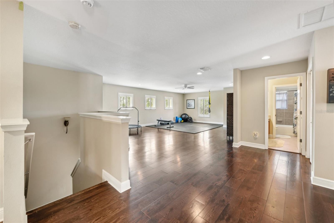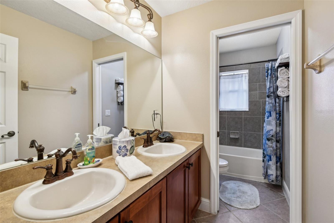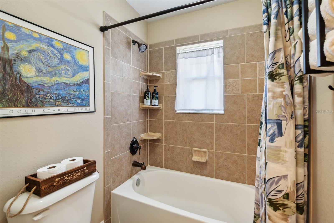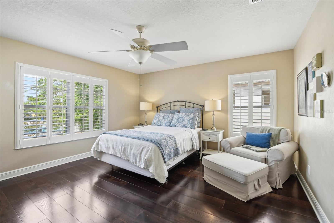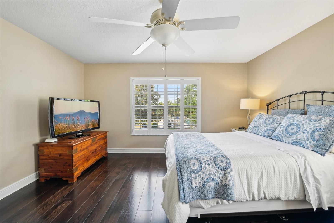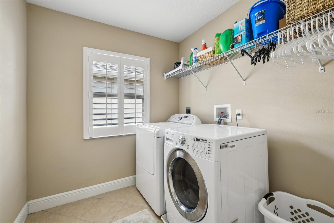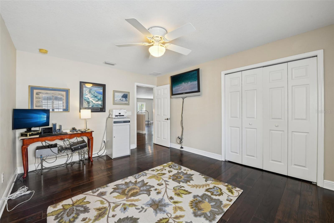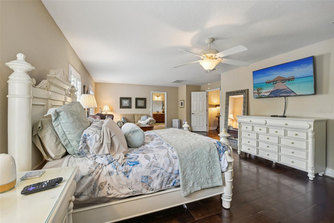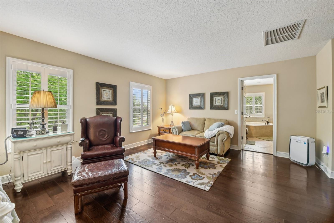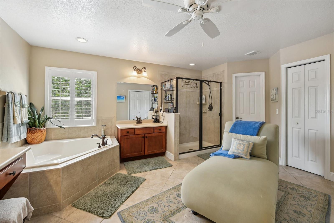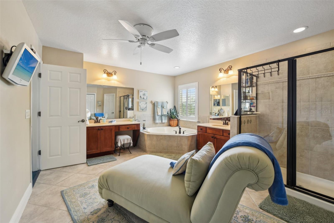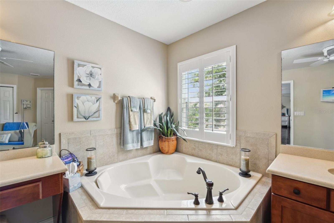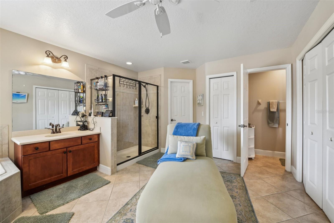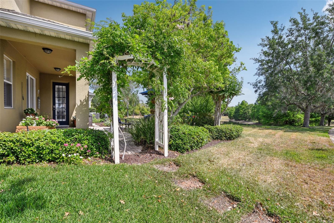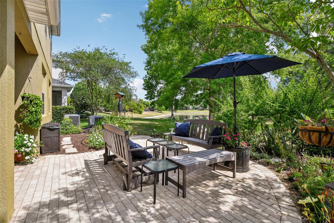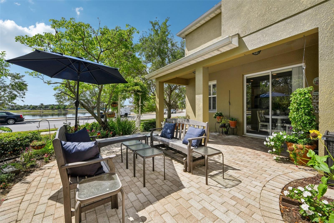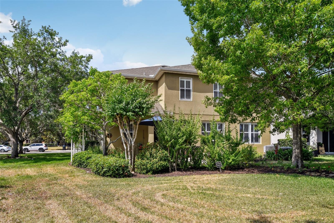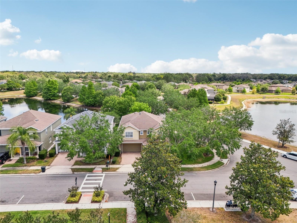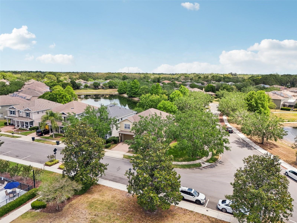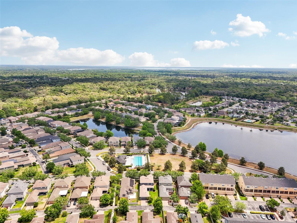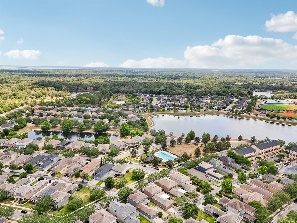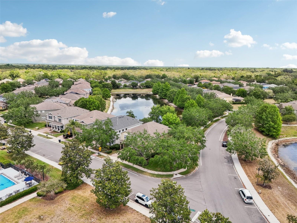2116 Truffle Lane, CASSELBERRY, FL 32707
Property Photos
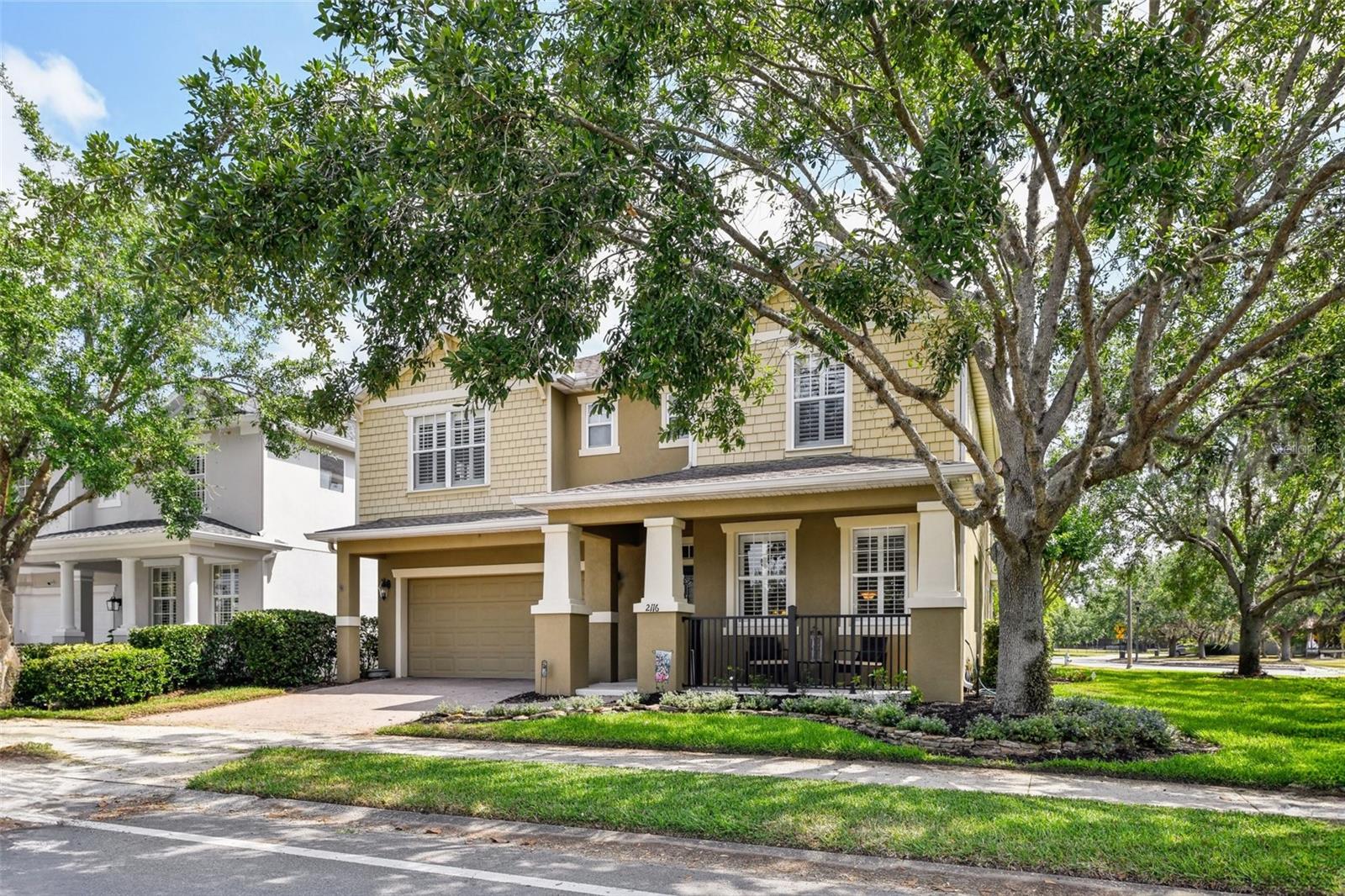
Would you like to sell your home before you purchase this one?
Priced at Only: $680,000
For more Information Call:
Address: 2116 Truffle Lane, CASSELBERRY, FL 32707
Property Location and Similar Properties
- MLS#: O6304825 ( Residential )
- Street Address: 2116 Truffle Lane
- Viewed: 4
- Price: $680,000
- Price sqft: $170
- Waterfront: No
- Year Built: 2007
- Bldg sqft: 4000
- Bedrooms: 4
- Total Baths: 3
- Full Baths: 3
- Garage / Parking Spaces: 2
- Days On Market: 3
- Additional Information
- Geolocation: 28.6779 / -81.3004
- County: SEMINOLE
- City: CASSELBERRY
- Zipcode: 32707
- Subdivision: Legacy Park Residential Ph 1
- Elementary School: Sterling Park Elementary
- Middle School: South Seminole Middle
- High School: Winter Springs High
- Provided by: CALL IT CLOSED INTL REALTY
- Contact: Amy Phillips
- 407-338-3339

- DMCA Notice
-
DescriptionThis is a certified pre owned home > contact for more details. Hoa cuts all grass!!! Yes!! One owner home with scenic views, $75k in upgrades when it was built and another $15k in wood floors and family room custom build shelving & prime location 2116 truffle ln, casselberry, fl 32707 4 beds | 3 baths | 2 car garage | bedroom + full bath on first floor | massive loft | garden & pond view | green space | extra guest parking | steps from community amenities as you pull into your tree lined, hoa maintained neighborhood, youll love relaxing on your front porchperfect for catching the sunset over the open green space. Located just a short walk to the geneva school, this one owner home is thoughtfully upgraded with over $90,000 in improvements and ideally situated with no front or rear neighbors, peaceful pond views, and flowering garden beds perfect to catch the sunrise. Inside, this home feels anything but builder grade. The first floor includes a full bedroom and bathroomideal for guests or multi generational living. Toward the rear, a stunning white kitchen opens into a spacious family room and breakfast nook, creating a bright, inviting heart of the home. Plantation shutters, high ceilings, and natural light flow throughout. Slide open your glass doors to step into your private oasisbrick pavers, lush landscaping, and tranquil pond views make the backyard the perfect space to relax, entertain, or unwind. Upstairs, head up the solid wood staircase to your expansive second floor featuring a massive loftideal as a second living area, home office, or media room. The oversized owners suite is a true retreat with enough space for a sitting area and desk. The luxurious en suite bath features a soaking tub, walk in shower, private toilet room, and spacious walk in closet and a spcious sec0nd closet as well for him :). Highlights: hvac 2024 added gutters with leaf filters around the entire house one owner home with $90k+ in upgrades bedroom + full bath on main floor white kitchen open to family room + breakfast area solid wood floors upstairs + massive loft oversized primary suite with luxury bath and sitting space brick paver patio with garden + pond views hoa maintained lawn | extra guest parking nearby inside laundry | plantation shutters | 2 car garage community amenities: sparkling community pool shaded playground open grassy areas perfect for playing catch or enjoying the outdoors this home offers the best of peaceful florida living in one of casselberrys most established and walkable neighborhoodsjust minutes to schools, shopping, parks, and more. There is a binder on the buffet table in the formal dining room with a full inspection report, hoa rules , and plenty of other information about your loved home.
Payment Calculator
- Principal & Interest -
- Property Tax $
- Home Insurance $
- HOA Fees $
- Monthly -
For a Fast & FREE Mortgage Pre-Approval Apply Now
Apply Now
 Apply Now
Apply NowFeatures
Building and Construction
- Covered Spaces: 0.00
- Exterior Features: Rain Gutters, Sidewalk, Sliding Doors
- Flooring: Ceramic Tile, Wood
- Living Area: 3744.00
- Roof: Shingle
Land Information
- Lot Features: Corner Lot, Sidewalk
School Information
- High School: Winter Springs High
- Middle School: South Seminole Middle
- School Elementary: Sterling Park Elementary
Garage and Parking
- Garage Spaces: 2.00
- Open Parking Spaces: 0.00
Eco-Communities
- Water Source: Public
Utilities
- Carport Spaces: 0.00
- Cooling: Central Air
- Heating: Central
- Pets Allowed: Yes
- Sewer: Public Sewer
- Utilities: Cable Connected, Electricity Connected, Sewer Connected, Water Connected
Finance and Tax Information
- Home Owners Association Fee Includes: Pool, Maintenance Grounds, Recreational Facilities
- Home Owners Association Fee: 239.61
- Insurance Expense: 0.00
- Net Operating Income: 0.00
- Other Expense: 0.00
- Tax Year: 2024
Other Features
- Appliances: Dishwasher, Disposal, Dryer, Ice Maker, Microwave, Range, Refrigerator, Washer
- Association Name: Extreme Management Team
- Association Phone: Bobby Pizzuti
- Country: US
- Interior Features: Ceiling Fans(s), Crown Molding, High Ceilings, Kitchen/Family Room Combo, Living Room/Dining Room Combo, Open Floorplan, PrimaryBedroom Upstairs, Solid Surface Counters, Solid Wood Cabinets, Split Bedroom, Thermostat, Walk-In Closet(s), Window Treatments
- Legal Description: LOT 78 LEGACY PARK RESIDENTIAL PHASES 1 & 2 PB 69 PGS 55 - 67
- Levels: Two
- Area Major: 32707 - Casselberry
- Occupant Type: Owner
- Parcel Number: 10-21-30-508-0000-0780
- View: Garden, Water
- Zoning Code: PMX-L
Nearby Subdivisions
Belle Meade
Belle Meade Unit 2
Brookwood
Buttons Sub Amd
Camelot
Camelot Unit 2
Carriage Hill
Coach Light Estates Sec 3
Copperfield
Creeks Bend
Deer Run
Deer Run Unit 15
Deer Run Unit 16
Deerrun
Duck Pond Add To Casselberry
Greenville Commons
Heftler Homes Orlando Sec One
Hollowbrook West
Hollowbrook West Ph 2
Hollowbrook West Ph 3
Howell Cove 3rd Sec
Howell Cove 4th Sec
Indian Hills
Lake Griffin Estates
Lake Kathryn Park 3rd Add Amd
Legacy Park Residential Ph 1
Legacy Park Residential Ph 1 &
Lost Lake Estates
Oakhurst Reserve
Queens Mirror
Queens Mirror South Rep
Reserve At Legacy Park
Rolling Lane
Royal Oaks
Sausalito Sec 2
Sausalito Sec 3
Sausalito Sec 4
Sausalito Shores
Seminola Park Amd
Sportsmans Paradise
Sterling Oaks
Sterling Park
Summerset North
Summerset North Sec 3
Summerset North Sec 4
Sunset Oaks
Sutters Mill
Triplett Lake Shores
Verne Chaney Sub
Wyndham Woods Ph 1 Rep
Wyndham Woods Ph 2
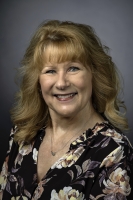
- Marian Casteel, BrkrAssc,REALTOR ®
- Tropic Shores Realty
- CLIENT FOCUSED! RESULTS DRIVEN! SERVICE YOU CAN COUNT ON!
- Mobile: 352.601.6367
- Mobile: 352.601.6367
- 352.601.6367
- mariancasteel@yahoo.com


