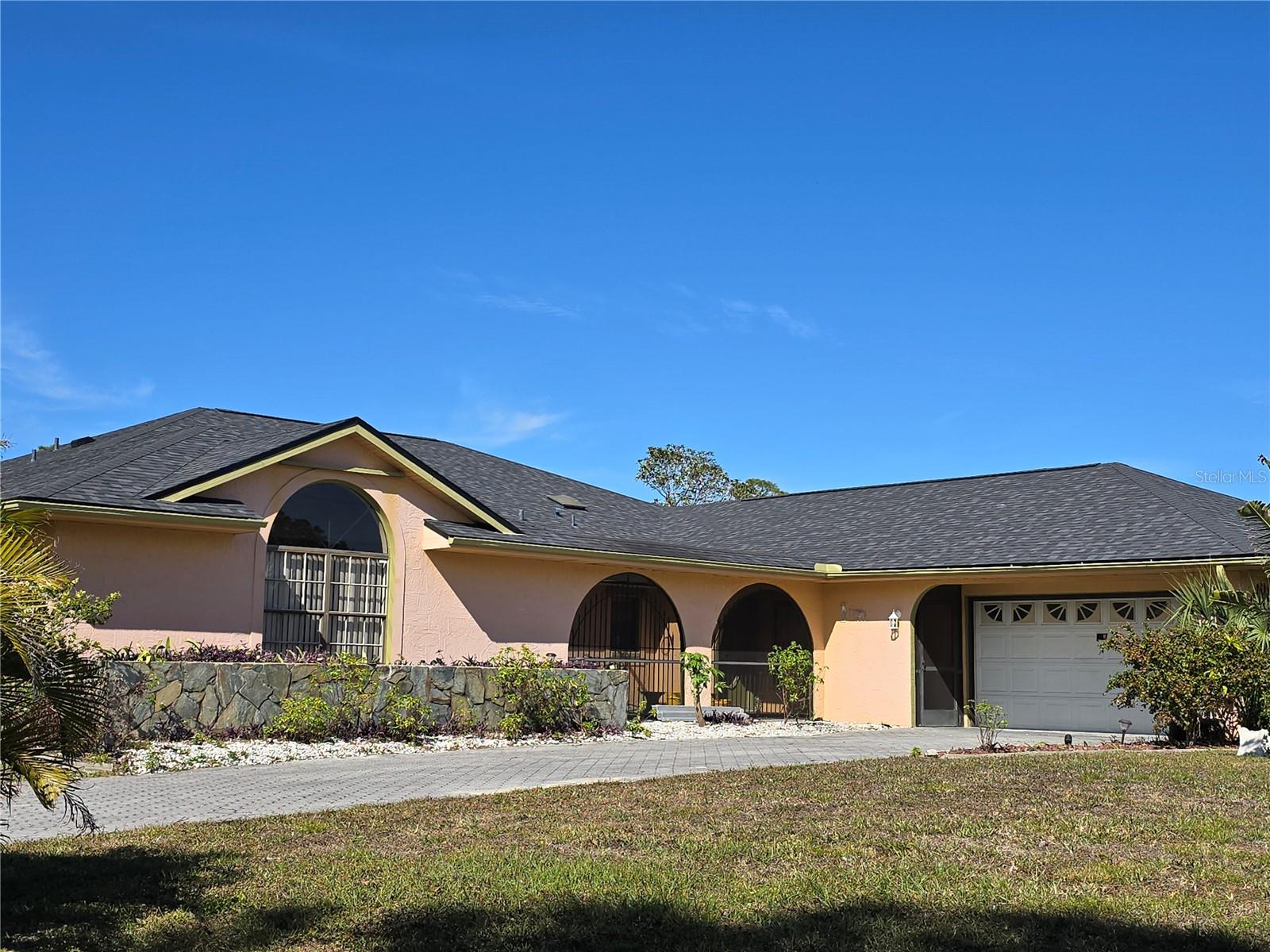6179 Notre Dame Terrace, NORTH PORT, FL 34291
Property Photos

Would you like to sell your home before you purchase this one?
Priced at Only: $509,900
For more Information Call:
Address: 6179 Notre Dame Terrace, NORTH PORT, FL 34291
Property Location and Similar Properties
- MLS#: O6305140 ( Residential )
- Street Address: 6179 Notre Dame Terrace
- Viewed: 3
- Price: $509,900
- Price sqft: $153
- Waterfront: No
- Year Built: 2025
- Bldg sqft: 3322
- Bedrooms: 4
- Total Baths: 3
- Full Baths: 3
- Garage / Parking Spaces: 3
- Days On Market: 4
- Additional Information
- Geolocation: 27.0903 / -82.2243
- County: SARASOTA
- City: NORTH PORT
- Zipcode: 34291
- Subdivision: Port Charlotte Sub 14 Rep
- Elementary School: Lamarque Elementary
- Middle School: Heron Creek Middle
- High School: North Port High
- Provided by: NEW HOME STAR FLORIDA LLC
- Contact: Dakota DuBois
- 407-803-4083

- DMCA Notice
-
DescriptionMove in Ready! New Construction: A True Showstopper! From the moment you step inside, you'll be captivated by the high ceilings, elegant finishes, and seamless flow of this beautifully crafted home. Welcome to the Sierraa stunning move in ready home that combines modern luxury, thoughtful design, and effortless Florida living. This home offers the perfect blend of casual elegance and spacious functionality, showcasing premium upgrades and timeless appeal. From the moment you arrive, the stone accented exterior, paver driveway and walkway, and full lite front door create a striking entry, complemented by a welcoming covered front porch. Step inside to soaring 94 ceilings and crown molding throughout the main living areas, adding sophistication at every turn. A formal dining room with an elegant tray ceiling greets you on one side, while a versatile den sits on the otherperfect for a home office or quiet retreat. At the heart of the home, the expansive Great Room flows seamlessly into the exceptional kitchen, featuring quartz countertops, upgraded cabinetry, a stylish backsplash, and premium finishesideal for entertaining and daily living. Step outside to the large screened lanai, a peaceful space to relax or gather outdoors. Tucked away for privacy, the exceptional master deluxe suite is a true retreat, featuring a tray ceiling, impact rated extra windows, and enhanced LED lighting. The spa like bath includes an extended tile shower with glass enclosure, upgraded cabinetry, and an extra large walk in closet. On the opposite side of the home, two secondary bedrooms share a full bath, while a forth bedroom with an ensuite tile shower with enclosure provides flexibility for guests or multigenerational living. Just off the three car garage, the laundry room includes extra storage and a built in desk area for added convenience. The garage provides ample room for parking, storage, or even a workshop. Modern smart home features elevate comfort and security, including a Ring Video Doorbell, Smart Thermostat, and Keyless Entry Smart Door Lock. This move in ready home also features landscaping with full irrigation and comes backed by a full builder warranty for added peace of mind. Dont miss your chance to own this beautifully designed homeschedule your private showing today and experience the Sierra lifestyle for yourself!
Payment Calculator
- Principal & Interest -
- Property Tax $
- Home Insurance $
- HOA Fees $
- Monthly -
For a Fast & FREE Mortgage Pre-Approval Apply Now
Apply Now
 Apply Now
Apply NowFeatures
Building and Construction
- Builder Model: Sierrra V4
- Builder Name: Maronda Homes, LLC of Florida
- Covered Spaces: 0.00
- Exterior Features: Hurricane Shutters, Sliding Doors
- Flooring: Luxury Vinyl
- Living Area: 2437.00
- Roof: Shingle
Property Information
- Property Condition: Completed
Land Information
- Lot Features: Landscaped, Level, Oversized Lot, Paved
School Information
- High School: North Port High
- Middle School: Heron Creek Middle
- School Elementary: Lamarque Elementary
Garage and Parking
- Garage Spaces: 3.00
- Open Parking Spaces: 0.00
- Parking Features: Driveway, Garage Door Opener
Eco-Communities
- Water Source: Public
Utilities
- Carport Spaces: 0.00
- Cooling: Central Air
- Heating: Central, Electric
- Pets Allowed: Yes
- Sewer: Septic Tank
- Utilities: Cable Available
Finance and Tax Information
- Home Owners Association Fee: 0.00
- Insurance Expense: 0.00
- Net Operating Income: 0.00
- Other Expense: 0.00
- Tax Year: 2024
Other Features
- Appliances: Dishwasher, Disposal, Electric Water Heater, Microwave, Range
- Country: US
- Interior Features: Crown Molding, High Ceilings, Primary Bedroom Main Floor, Smart Home, Stone Counters, Thermostat, Tray Ceiling(s), Walk-In Closet(s)
- Legal Description: LOTS 7 & 8, BLK 624, 14TH ADD TO PORT CHARLOTTE SUBJ TO UNITY OF TITLE PER ORI 2024113330
- Levels: One
- Area Major: 34291 - North Port
- Occupant Type: Vacant
- Parcel Number: 0969062407
- Possession: Close Of Escrow
- Style: Florida
- Zoning Code: RSF2
Similar Properties
Nearby Subdivisions
1545 Port Charlotte Sub 14
1573 - Port Charlotte Sub 26
1581 Port Charlotte Sub 27
1581 Port Charlotte Sub 27
1582 Port Charlotte Sub 28
1583 Port Charlotte Sub 29
1584 Port Charlotte Sub 30
Heron Creek
North Port
North Port Charlotte Estates
North Port Charlotte Estates A
Port Charlotte
Port Charlotte Sub 07
Port Charlotte Sub 14
Port Charlotte Sub 14 Rep
Port Charlotte Sub 18
Port Charlotte Sub 26
Port Charlotte Sub 27
Port Charlotte Sub 28
Port Charlotte Sub 29
Port Charlotte Sub 30
Port Charlotte Sub 36
Port Charlotte Subdivision

- Marian Casteel, BrkrAssc,REALTOR ®
- Tropic Shores Realty
- CLIENT FOCUSED! RESULTS DRIVEN! SERVICE YOU CAN COUNT ON!
- Mobile: 352.601.6367
- Mobile: 352.601.6367
- 352.601.6367
- mariancasteel@yahoo.com















