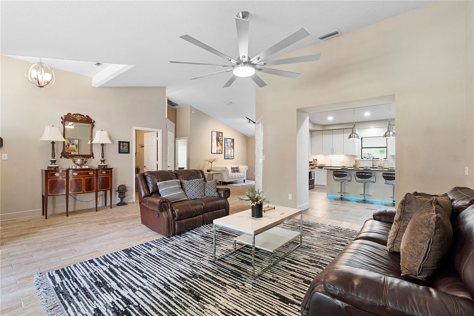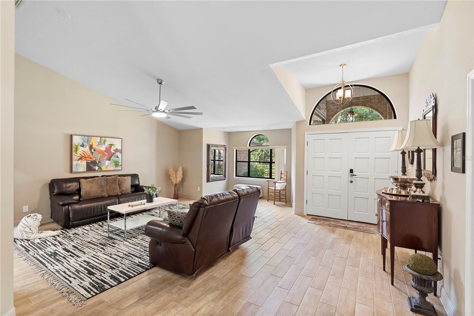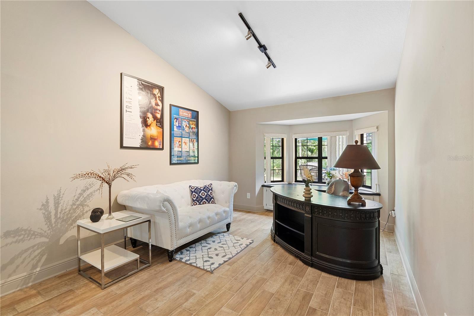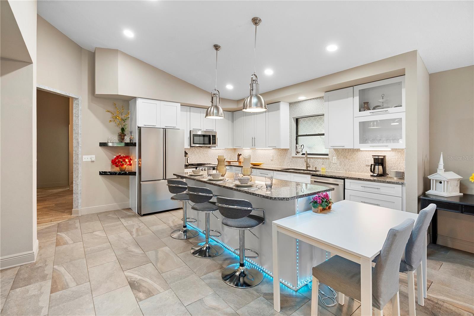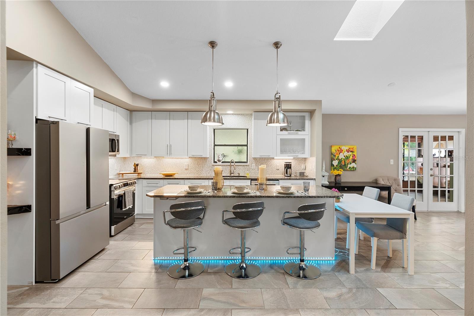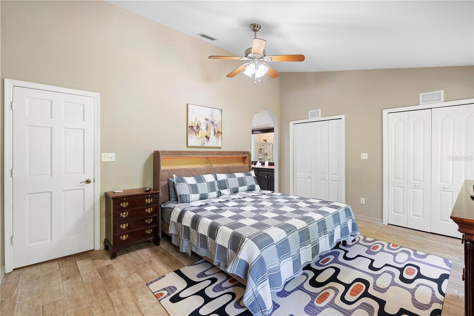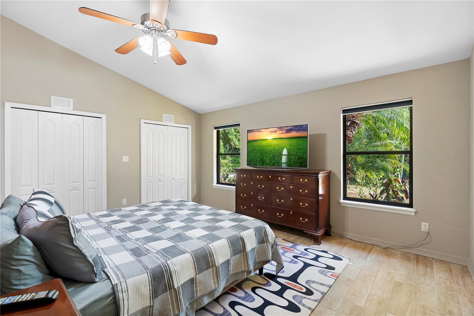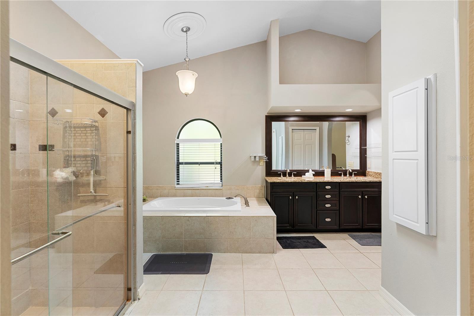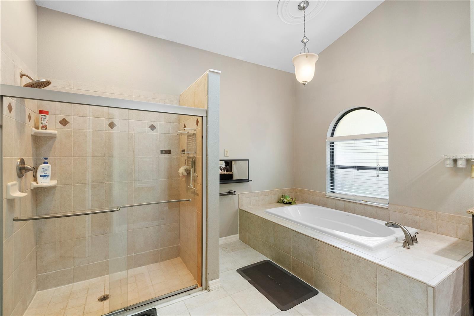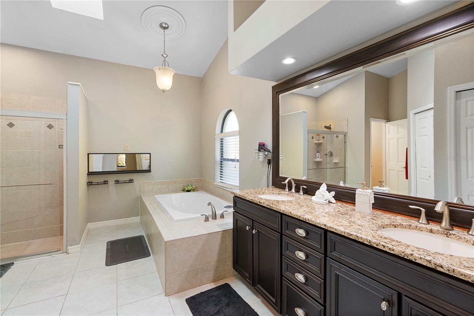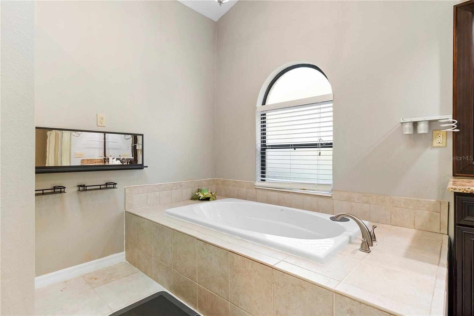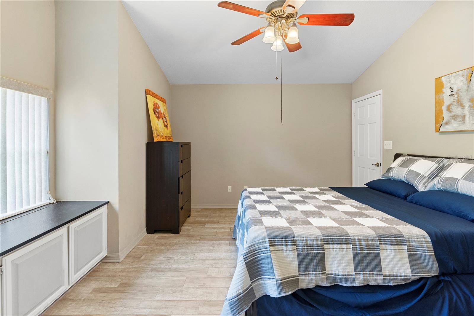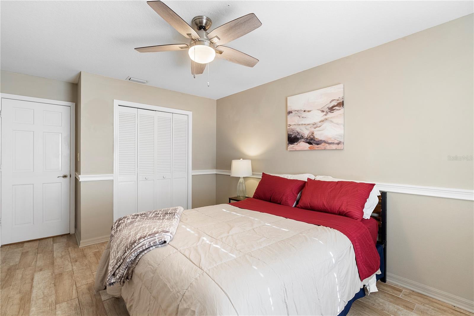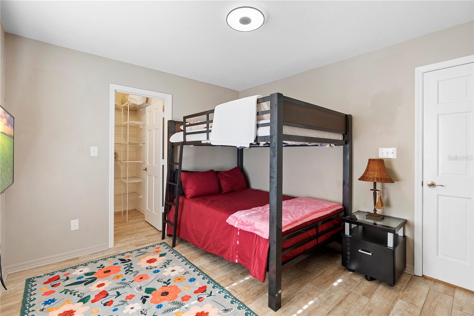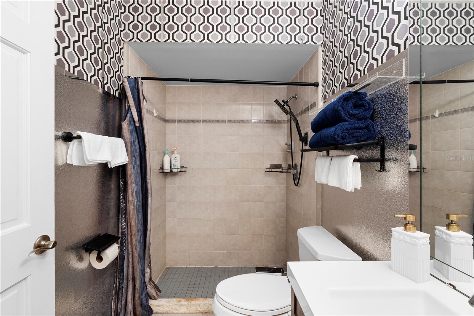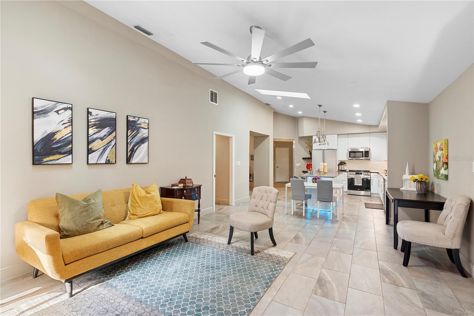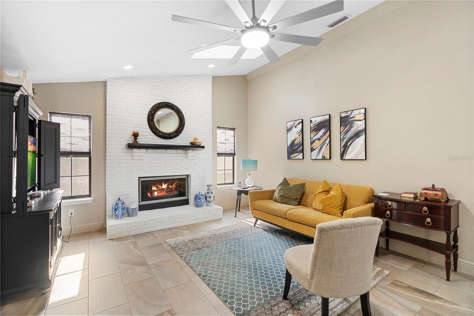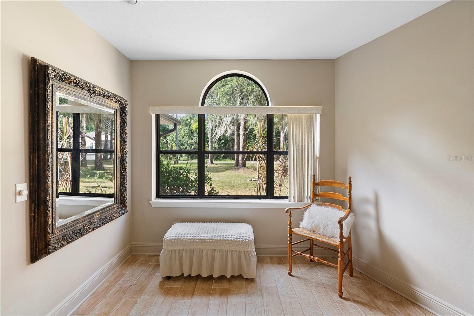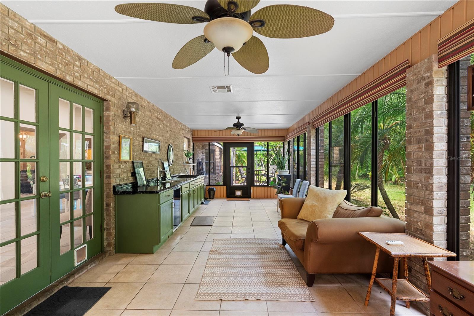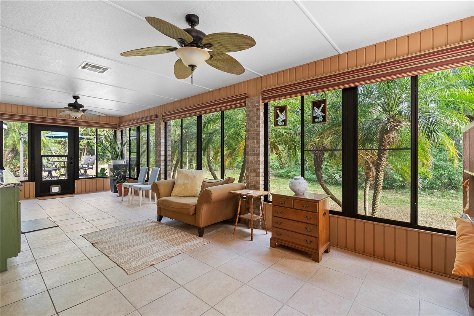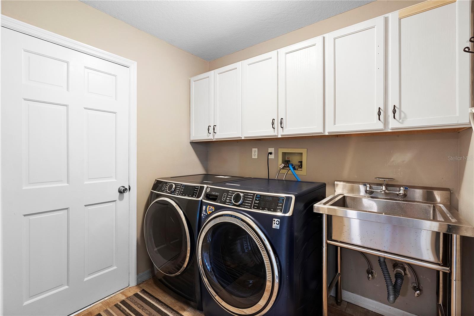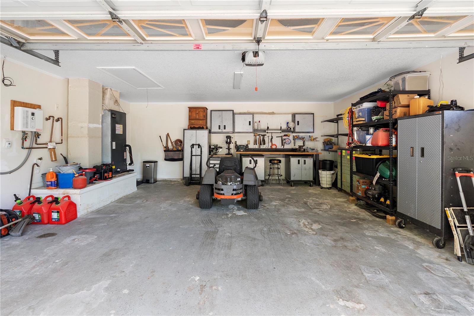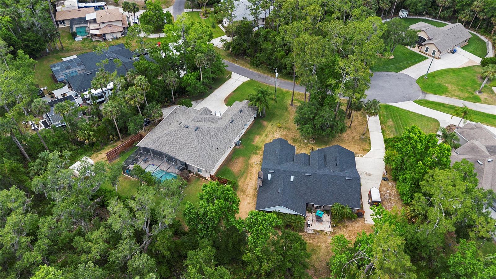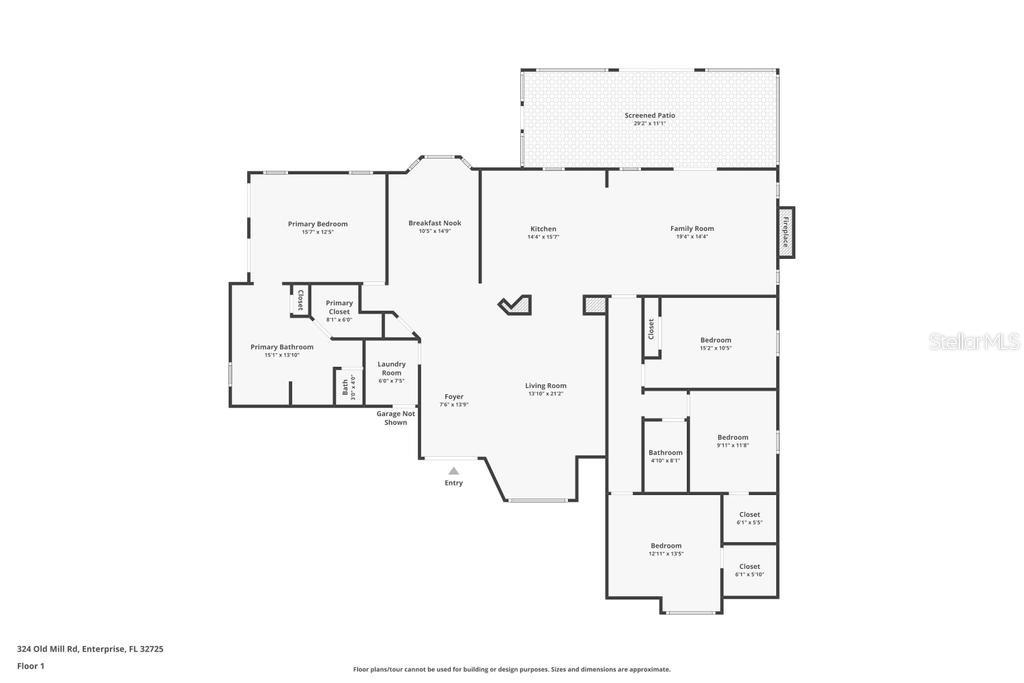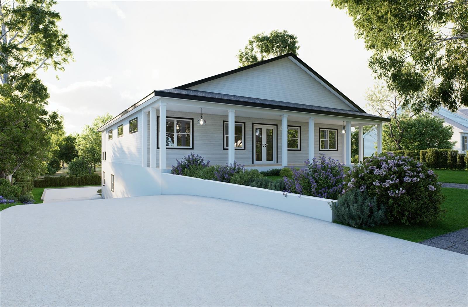324 Old Mill Road, ENTERPRISE, FL 32725
Property Photos
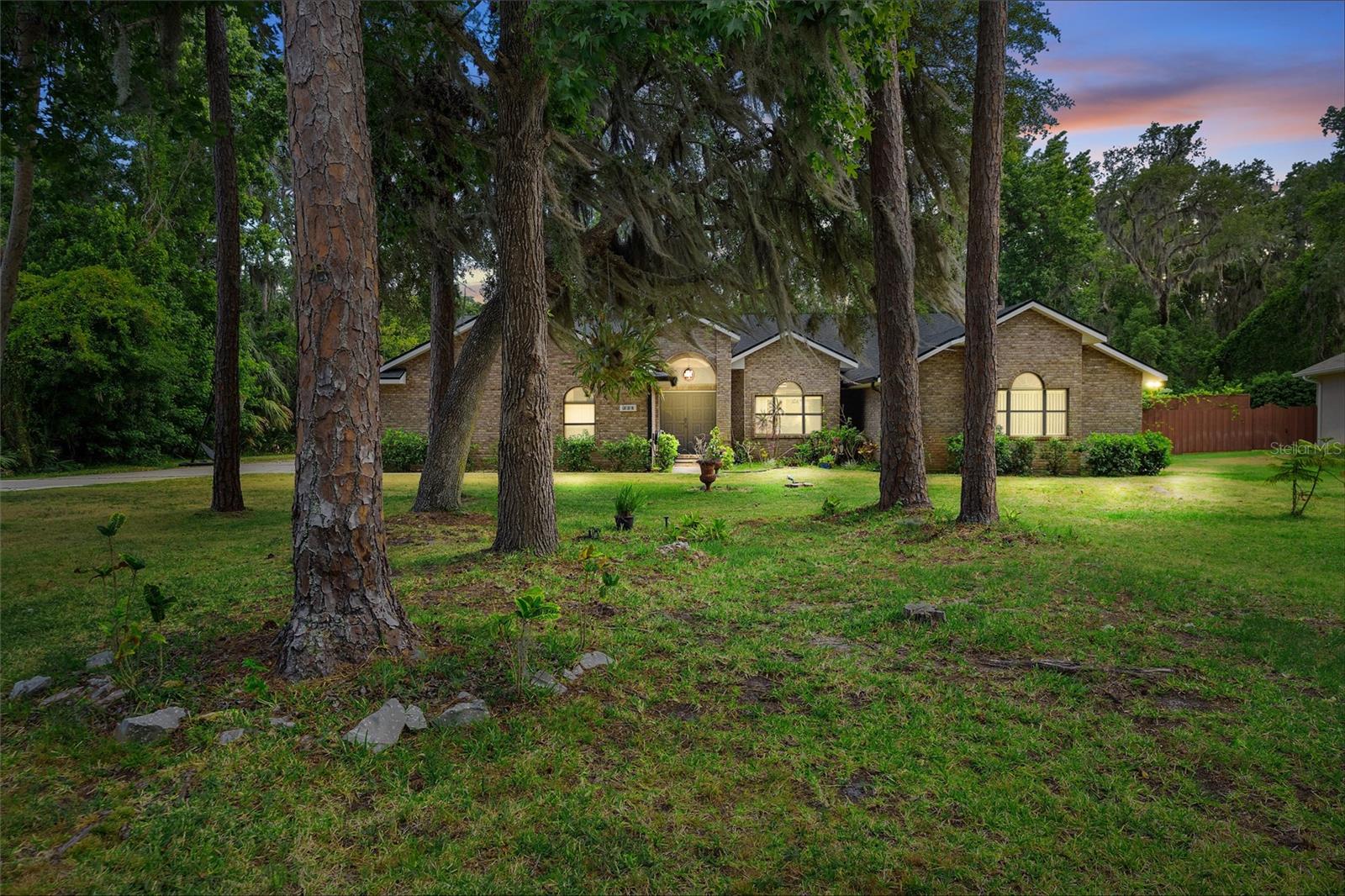
Would you like to sell your home before you purchase this one?
Priced at Only: $505,000
For more Information Call:
Address: 324 Old Mill Road, ENTERPRISE, FL 32725
Property Location and Similar Properties
- MLS#: O6305283 ( Residential )
- Street Address: 324 Old Mill Road
- Viewed: 3
- Price: $505,000
- Price sqft: $140
- Waterfront: No
- Year Built: 1990
- Bldg sqft: 3595
- Bedrooms: 4
- Total Baths: 2
- Full Baths: 2
- Garage / Parking Spaces: 2
- Days On Market: 2
- Additional Information
- Geolocation: 28.8495 / -81.2332
- County: VOLUSIA
- City: ENTERPRISE
- Zipcode: 32725
- Subdivision: Stone Island Ests
- Elementary School: Osteen Elem
- Middle School: Heritage Middle
- High School: Pine Ridge High School
- Provided by: ROBERT SLACK LLC
- Contact: Kyler Moreland
- 352-229-1187

- DMCA Notice
-
DescriptionStunning Updated Brick Home in Upscale Waterfront Equestrian Community. This beautifully updated brick home is nestled on a spacious, private lot along a peaceful greenbelt in the prestigious waterfront community of Stone Island, located just northeast of Orlando. This quiet, upscale equestrian neighborhood offers exclusive amenities, including a private boat ramp, tennis and pickleball courts. The surrounding area of Enterprise is a natural paradise, featuring a public boat launch on the St. John's River, scenic state parks, natural springs, and paved hiking and biking trails. Ideally located, the home is just 10 minutes from the interstate, 30 minutes to Daytona Beach, and 60 minutes to Disney World. The interior has been thoughtfully updated with a new architectural shingle roof, new wood style tile flooring, a new energy efficient A/C system, a new electrical panel, and a new tankless water heater. Additional upgrades include a digital entry lock and stunning new stone countertops throughout. The homes open concept design boasts soaring vaulted ceilings and a spacious, modern kitchen equipped with new appliances, an oversized island with seating, and generous cabinet storage. The kitchen seamlessly flows into a large family room featuring a striking white brick gas fireplace and an adjacent air conditioned garden room, ideal for entertaining or casual family living. Flooded with natural light from two bay windows, the expansive living area enhances the homes open and airy atmosphere, making it both inviting and functional. This move in ready home offers the perfect combination of modern updates, timeless style, and a tranquil setting in one of Central Floridas most desirable communities.
Payment Calculator
- Principal & Interest -
- Property Tax $
- Home Insurance $
- HOA Fees $
- Monthly -
For a Fast & FREE Mortgage Pre-Approval Apply Now
Apply Now
 Apply Now
Apply NowFeatures
Building and Construction
- Covered Spaces: 0.00
- Exterior Features: Other, Rain Gutters
- Flooring: Tile, Wood
- Living Area: 3000.00
- Roof: Shingle
Land Information
- Lot Features: Cul-De-Sac, Greenbelt, In County, Level, Paved, Private
School Information
- High School: Pine Ridge High School
- Middle School: Heritage Middle
- School Elementary: Osteen Elem
Garage and Parking
- Garage Spaces: 2.00
- Open Parking Spaces: 0.00
- Parking Features: Boat, Garage Door Opener, Garage Faces Rear, Garage Faces Side
Eco-Communities
- Water Source: Public
Utilities
- Carport Spaces: 0.00
- Cooling: Central Air
- Heating: Central
- Pets Allowed: Yes
- Sewer: Public Sewer
- Utilities: BB/HS Internet Available, Cable Available
Amenities
- Association Amenities: Stable(s), Park, Tennis Court(s)
Finance and Tax Information
- Home Owners Association Fee: 660.00
- Insurance Expense: 0.00
- Net Operating Income: 0.00
- Other Expense: 0.00
- Tax Year: 2024
Other Features
- Appliances: Dishwasher, Microwave, Other, Refrigerator
- Association Name: Wes Whitehead
- Association Phone: 407-949-4567
- Country: US
- Interior Features: Cathedral Ceiling(s), Ceiling Fans(s), Eat-in Kitchen, High Ceilings, Kitchen/Family Room Combo, Split Bedroom, Vaulted Ceiling(s), Walk-In Closet(s), Wet Bar
- Legal Description: 8-19-31 PARCEL PER OR 3077 PG 1764 BEING 95.50 FT ON OLDMILL RD & 100 FT ON S/L AKA LOT 53 STONE ISLAND EST UNIT 3UNREC SUB #230 PER OR 4541 PG 2830 PER OR 5464 PG 2922-2923
- Levels: One
- Area Major: 32725 - Deltona / Enterprise
- Occupant Type: Tenant
- Parcel Number: 08-19-31-04-00-0530
- Style: Contemporary, Ranch
- Zoning Code: RES
Similar Properties

- Marian Casteel, BrkrAssc,REALTOR ®
- Tropic Shores Realty
- CLIENT FOCUSED! RESULTS DRIVEN! SERVICE YOU CAN COUNT ON!
- Mobile: 352.601.6367
- Mobile: 352.601.6367
- 352.601.6367
- mariancasteel@yahoo.com


