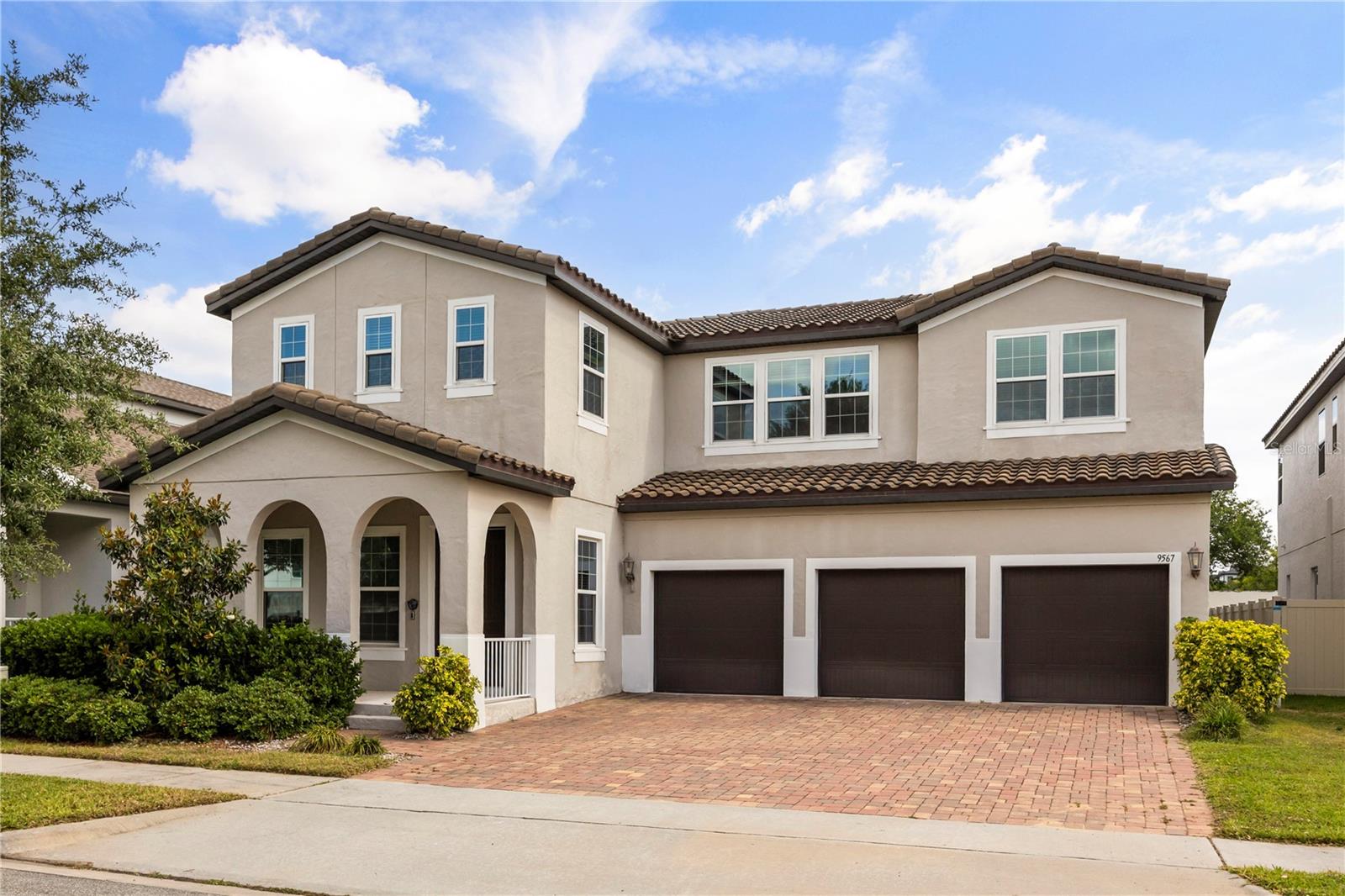9567 Meadow Hunt Way, WINTER GARDEN, FL 34787
Property Photos

Would you like to sell your home before you purchase this one?
Priced at Only: $940,000
For more Information Call:
Address: 9567 Meadow Hunt Way, WINTER GARDEN, FL 34787
Property Location and Similar Properties
- MLS#: O6305335 ( Residential )
- Street Address: 9567 Meadow Hunt Way
- Viewed: 92
- Price: $940,000
- Price sqft: $164
- Waterfront: No
- Year Built: 2019
- Bldg sqft: 5724
- Bedrooms: 5
- Total Baths: 5
- Full Baths: 3
- 1/2 Baths: 2
- Days On Market: 66
- Additional Information
- Geolocation: 28.4276 / -81.6218
- County: ORANGE
- City: WINTER GARDEN
- Zipcode: 34787
- Subdivision: Watermark
- Elementary School: Panther Lake
- Middle School: Hamlin
- High School: Horizon

- DMCA Notice
-
DescriptionWelcome to this beautifully upgraded 5 bedroom, 5 bathroom floorplan, where comfort meets style in the highly sought after Watermark community. One of the bedrooms has been thoughtfully converted into a spacious media room by the original owners in 2019, but it can easily function as a fifth bedroom if needed. From the charming front porch to the shining luxury tile floors, this home is filled with elegant touches throughout. As you step inside, youre greeted by a custom full length glass wall in the hallway, adding depth and openness to the floorplan. The first room on the left is a fully equipped office, which the seller is willing to leave with a strong offer. Adjacent is a sophisticated formal dining room with stylish wallpaper. The soaring ceilings and oversized family room are designed for both entertaining and everyday comfort, featuring stunning window treatments, a high resolution projector, and a built in surround sound systemperfect for cinematic nights at home. The gourmet kitchen is a chefs dream, featuring stainless steel appliances, a large quartz countertop, a summer kitchen layout, and designer pendant lights, all of which can remain with the home. The first floor master suite is a true retreat with blackout window treatments, a spa like bath with a soaking tub, and a generous walk in closet. Upstairs, youll find three additional bedrooms, a spacious loft, a study/den, and a one of a kind themed game room with a hand painted moon mural, cloud accents, twinkling ceiling lights, and a second surround sound system. While character decals will be removed, the immersive ambiance remains for endless family fun. Step outside to a covered patio with a heat block screen and ambient ceiling lightingideal for evening gatherings. Located just a short walk from the luxury clubhouse and nearby commercial plaza, youll enjoy resort style amenities including pool, a fitness center, fire pit, waterslides, tennis and basketball courtsall with a low HOA. This home offers the perfect combination of luxury, convenience, and community living. Please call for showing.
Payment Calculator
- Principal & Interest -
- Property Tax $
- Home Insurance $
- HOA Fees $
- Monthly -
For a Fast & FREE Mortgage Pre-Approval Apply Now
Apply Now
 Apply Now
Apply NowFeatures
Building and Construction
- Covered Spaces: 0.00
- Flooring: Carpet, Tile
- Living Area: 4305.00
- Roof: Tile
School Information
- High School: Horizon High School
- Middle School: Hamlin Middle
- School Elementary: Panther Lake Elementary
Garage and Parking
- Garage Spaces: 3.00
- Open Parking Spaces: 0.00
Eco-Communities
- Water Source: Public
Utilities
- Carport Spaces: 0.00
- Cooling: Central Air
- Heating: Electric
- Pets Allowed: Yes
- Sewer: Public Sewer
- Utilities: Cable Available, Electricity Available, Phone Available, Sprinkler Meter, Water Available
Amenities
- Association Amenities: Basketball Court, Clubhouse, Fitness Center, Playground, Pool, Recreation Facilities, Tennis Court(s)
Finance and Tax Information
- Home Owners Association Fee: 159.00
- Insurance Expense: 0.00
- Net Operating Income: 0.00
- Other Expense: 0.00
- Tax Year: 2024
Other Features
- Appliances: Built-In Oven, Cooktop, Dishwasher, Disposal, Dryer, Electric Water Heater, Ice Maker, Microwave, Refrigerator, Washer
- Association Name: Don Danos
- Country: US
- Furnished: Unfurnished
- Interior Features: High Ceilings, L Dining, Open Floorplan, Primary Bedroom Main Floor, Walk-In Closet(s), Window Treatments
- Legal Description: WATERMARK PHASE 2B 90/93 LOT 456
- Levels: Two
- Area Major: 34787 - Winter Garden/Oakland
- Occupant Type: Owner
- Parcel Number: 04-24-27-7553-04-560
- Views: 92
- Zoning Code: ORG-P-D
Nearby Subdivisions

- Marian Casteel, BrkrAssc,REALTOR ®
- Tropic Shores Realty
- CLIENT FOCUSED! RESULTS DRIVEN! SERVICE YOU CAN COUNT ON!
- Mobile: 352.601.6367
- Mobile: 352.601.6367
- 352.601.6367
- mariancasteel@yahoo.com



























































