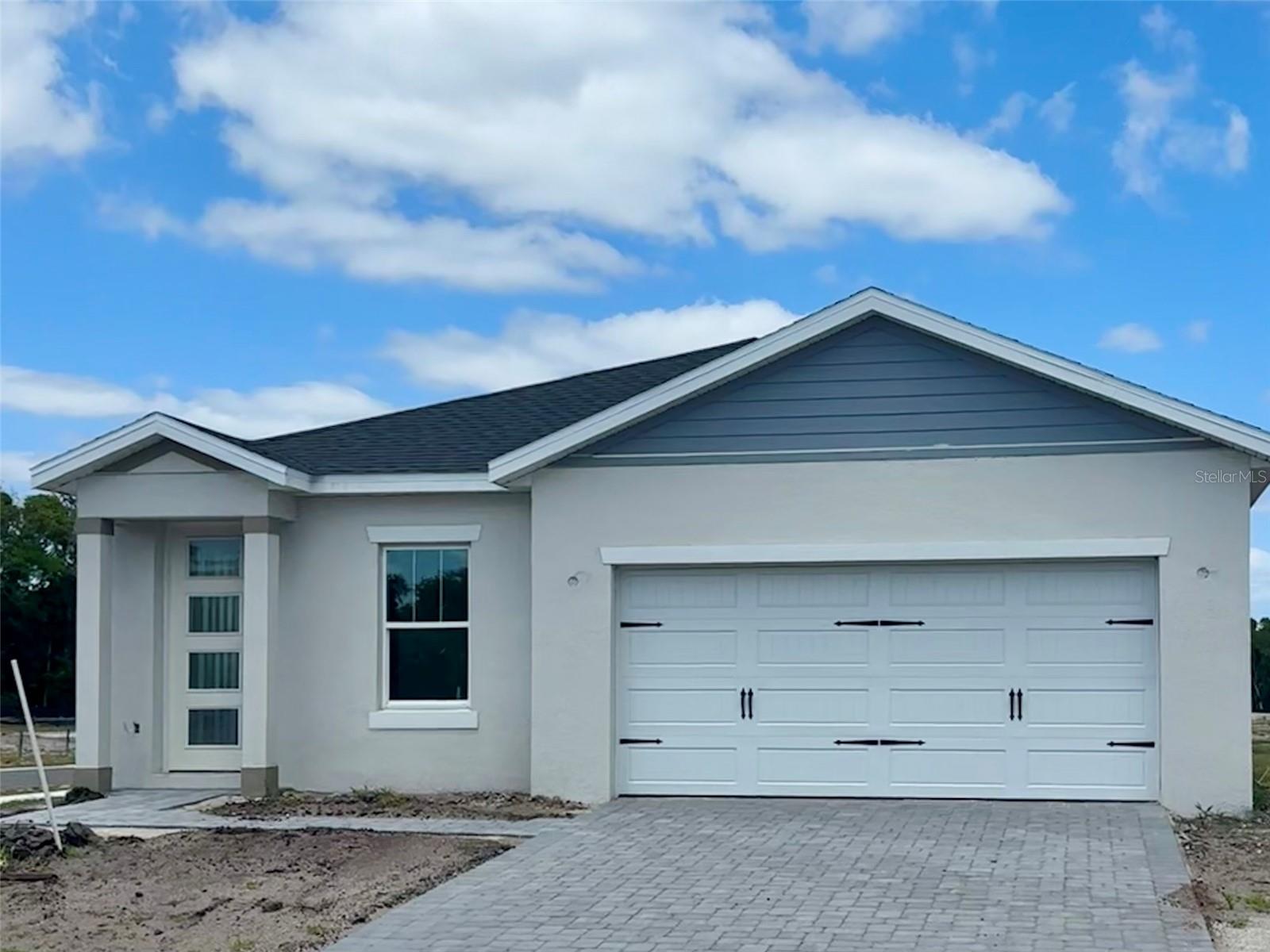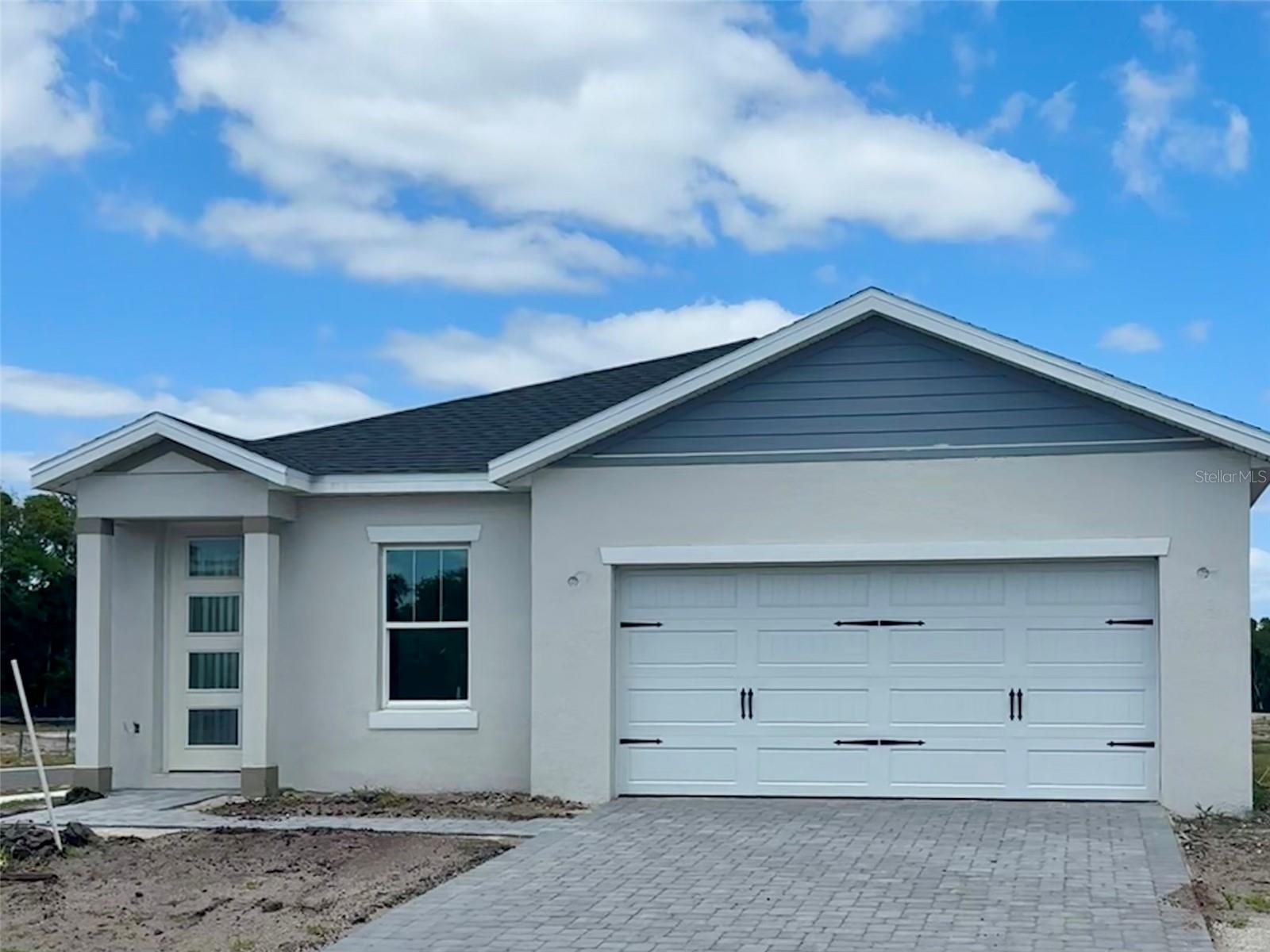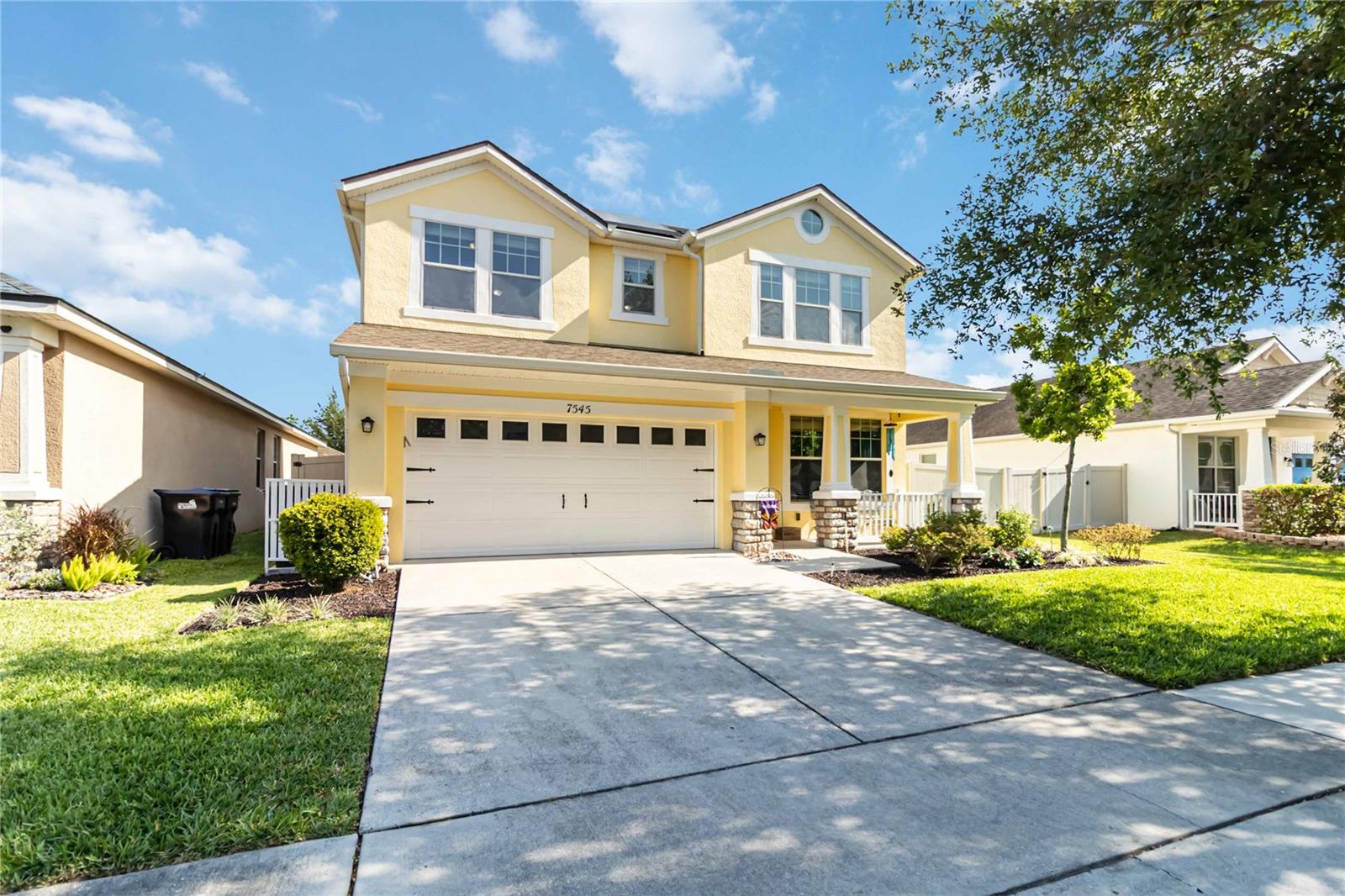101 Elena Lavin Circle 42, ORLANDO, FL 32807
Property Photos

Would you like to sell your home before you purchase this one?
Priced at Only: $494,500
For more Information Call:
Address: 101 Elena Lavin Circle 42, ORLANDO, FL 32807
Property Location and Similar Properties
- MLS#: O6305875 ( Residential )
- Street Address: 101 Elena Lavin Circle 42
- Viewed: 3
- Price: $494,500
- Price sqft: $219
- Waterfront: No
- Year Built: 2025
- Bldg sqft: 2258
- Bedrooms: 3
- Total Baths: 2
- Full Baths: 2
- Garage / Parking Spaces: 2
- Days On Market: 6
- Additional Information
- Geolocation: 28.546 / -81.2972
- County: ORANGE
- City: ORLANDO
- Zipcode: 32807
- Subdivision: Yucatan Gardens
- High School: Colonial High
- Provided by: OLDE TOWN BROKERS INC
- Contact: Patricia Sullivan
- 407-425-5069

- DMCA Notice
-
DescriptionUnder Construction. Welcome to Yucatan Gardens, where luxury meets affordability in the heart of Central Florida. Built by CFB Homes, this under construction residential gem offers an exquisite blend of modern design and ultimate convenience. Nestled in the coveted 32807 zip code, Azalea Park, just a minute from the 408 and a stone's throw from Downtown Orlando, Baldwin Park, and Winter Park, this community stands as a beacon of desirability. Presenting the Merida Elevation B model, a stunning 3 bedroom, 1 bonus/office, 2 bath home with an open floor plan perfect for both socializing and relaxing. The owner's suite, tucked away in the back corner for maximum privacy, features a luxurious walk in closet. Concrete block construction, architectural shingle roofing, and a brick paver driveway leading to a spacious 2 car garage underscore the home's durability and curb appeal. Inside, sophistication reigns with Sherwin Williams' modern palette and a gourmet kitchen equipped with stainless steel GE appliances, granite countertops, and an undermount sink. Elegance is further enhanced by sterling and Moen finishes, a clear glass shower enclosure, and brushed nickel light fixtures. Mohawk tile and carpet flooring provide comfort, while Carrier HVAC systems ensure optimal climate control year round. Outside, lush yards and spacious lots invite tranquility and personalization, with the option to add a private pool for a true sanctuary. This is a unique opportunity to own brand new construction in a highly sought after location at an affordable price point. Join our waitlist today and embark on a journey to call Yucatan Gardens home, where luxury, convenience, and affordability converge to redefine modern living. This home is preconstruction with an estimated completion time of late July 2025. Builder offering flex cash for closing costs and/or upgrades. This specific model includes upgraded flooring and is on a corner lot and an oversized lot.
Payment Calculator
- Principal & Interest -
- Property Tax $
- Home Insurance $
- HOA Fees $
- Monthly -
For a Fast & FREE Mortgage Pre-Approval Apply Now
Apply Now
 Apply Now
Apply NowFeatures
Building and Construction
- Builder Model: Tulum Elevation A
- Builder Name: CFB Homes
- Covered Spaces: 0.00
- Flooring: Carpet, Ceramic Tile, Tile
- Living Area: 1689.00
- Roof: Shingle
Property Information
- Property Condition: Under Construction
School Information
- High School: Colonial High
Garage and Parking
- Garage Spaces: 2.00
- Open Parking Spaces: 0.00
Eco-Communities
- Water Source: Public
Utilities
- Carport Spaces: 0.00
- Cooling: Central Air
- Heating: Central
- Pets Allowed: Cats OK, Dogs OK
- Sewer: Public Sewer
- Utilities: BB/HS Internet Available, Cable Available, Electricity Connected, Fire Hydrant, Phone Available, Public, Sewer Connected, Sprinkler Meter, Underground Utilities, Water Connected
Finance and Tax Information
- Home Owners Association Fee: 150.00
- Insurance Expense: 0.00
- Net Operating Income: 0.00
- Other Expense: 0.00
- Tax Year: 2023
Other Features
- Appliances: Built-In Oven, Cooktop, Dishwasher, Disposal, Electric Water Heater, Exhaust Fan, Ice Maker, Microwave, Range, Range Hood, Refrigerator
- Association Name: Four Acre
- Country: US
- Furnished: Unfurnished
- Interior Features: Eat-in Kitchen, Kitchen/Family Room Combo, Living Room/Dining Room Combo, Open Floorplan, Primary Bedroom Main Floor, Smart Home, Solid Surface Counters, Solid Wood Cabinets, Split Bedroom, Stone Counters, Thermostat, Walk-In Closet(s), Window Treatments
- Legal Description: BEGINNING SOUTHWEST CORNER OF NORTHWEST 1/4 OF SOUTHEAST 1/4 OF NORTHEAST 1/4 OF SECTION, THENCE RUN SOUTH TO SOUTH LINE OF SECTION, THENCE WEST 135.5 FEET NORTH TO A POINT WEST OF BEGINNING, THENCE EAST 135.5 FEET TO POINT OF BEGINNING. LESS: THAT PORTION THEREOF CONVEYED IN OFFICIAL RECORDS BOOK 4371, PAGE 943
- Levels: One
- Area Major: 32807 - Orlando/Azalea Park/Park Manor
- Occupant Type: Vacant
- Parcel Number: 27-22-30-0000-01-040.42
- Unit Number: 42
- Zoning Code: LDR
Similar Properties
Nearby Subdivisions
0000
Arcadia Acres Sec 01
Azalea Cove Estates
Azalea Homes
Azalea Homes Unit 2
Azalea Park
Azalea Park Sec 02
Azalea Park Sec 03
Azalea Park Sec 09
Azalea Park Sec 15
Blue Diamond
Brosche Sub
Candlewyck Village
Cheney Highlands
Cheney Highlands 2nd Add
Commerce Heights
Dover Cove
Dover Manor North
Ebans Preserve Ph 01
Engelwood Park
Florida Villas
Forsyth Cove
Hanging Moss Estates
Hidden Creek Condo Ph 15
Lake Barton Park
Leawood
Monterey Sub
Monterey Sub Ut 2 Rep
Pine Grove Estates
Pines
Rockledge First Add
Tiffany Acres
Tiffany Terrace
Willowbrook Cove
Yucatan Gardens

- Marian Casteel, BrkrAssc,REALTOR ®
- Tropic Shores Realty
- CLIENT FOCUSED! RESULTS DRIVEN! SERVICE YOU CAN COUNT ON!
- Mobile: 352.601.6367
- Mobile: 352.601.6367
- 352.601.6367
- mariancasteel@yahoo.com



